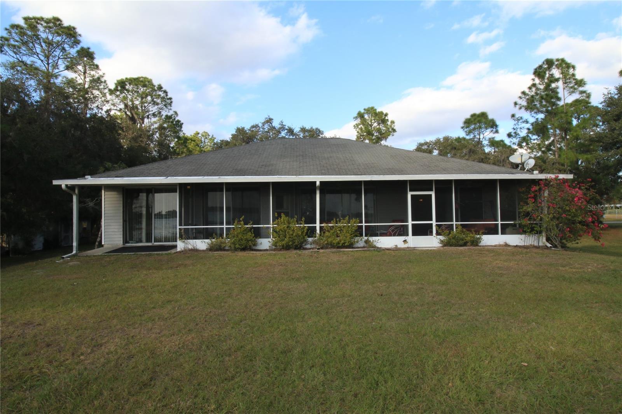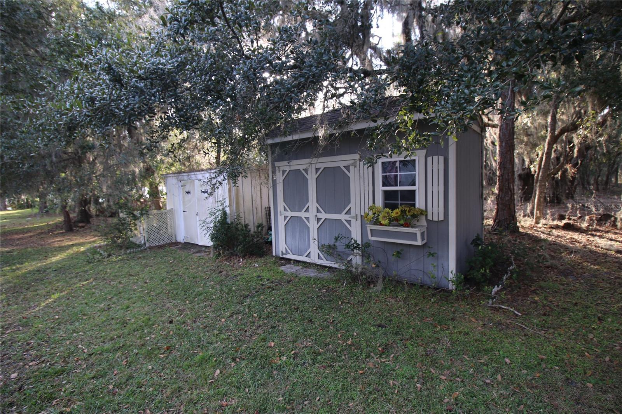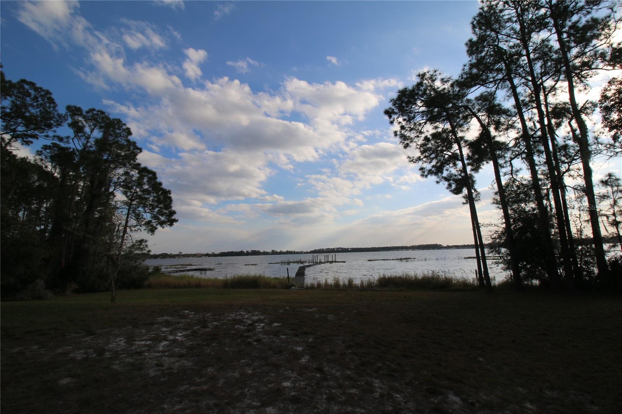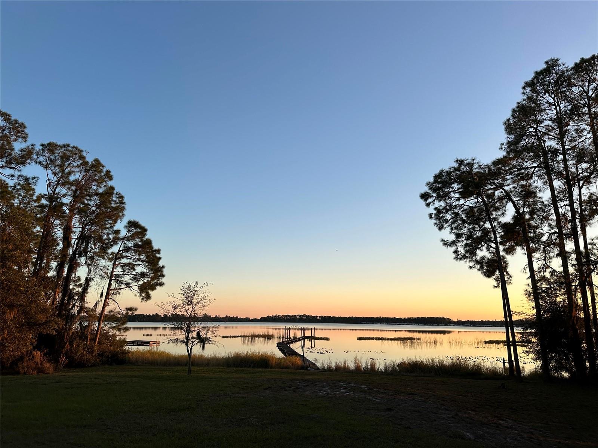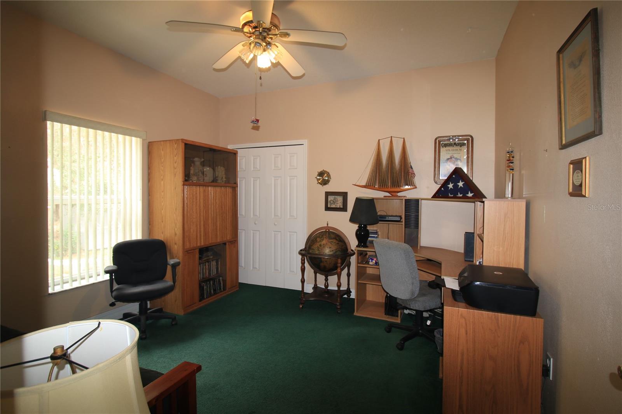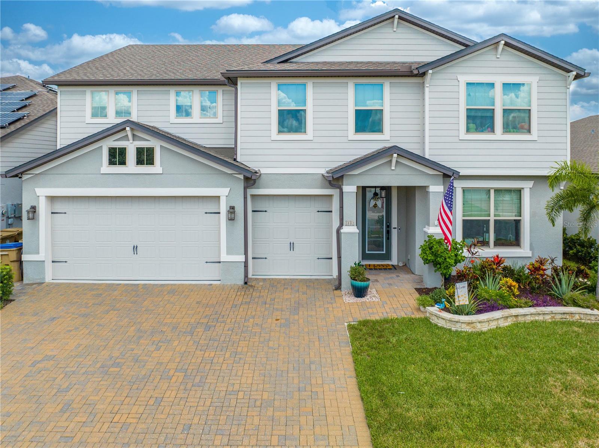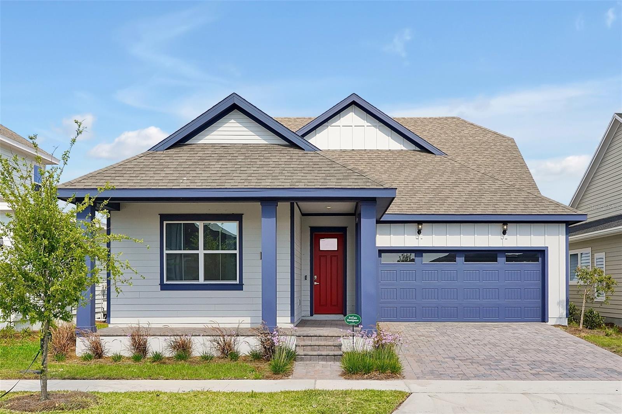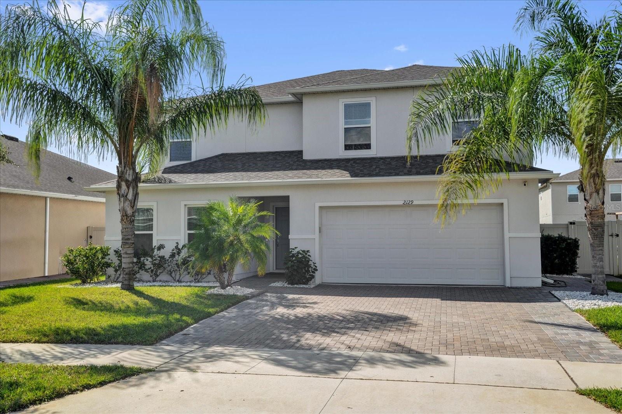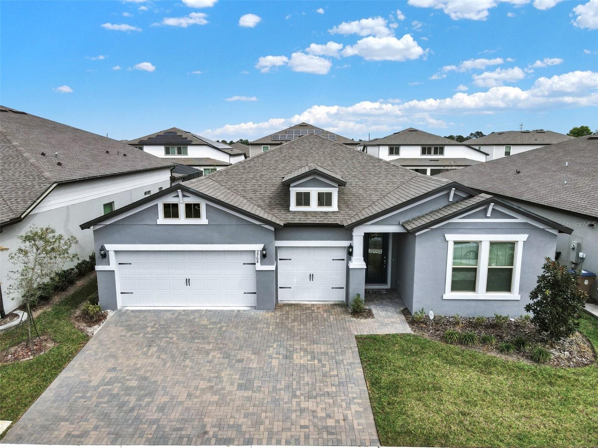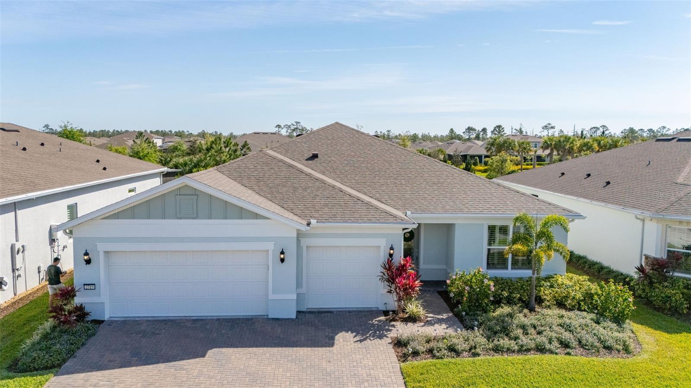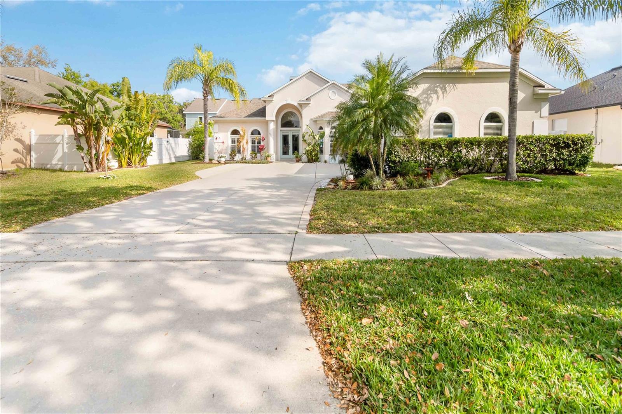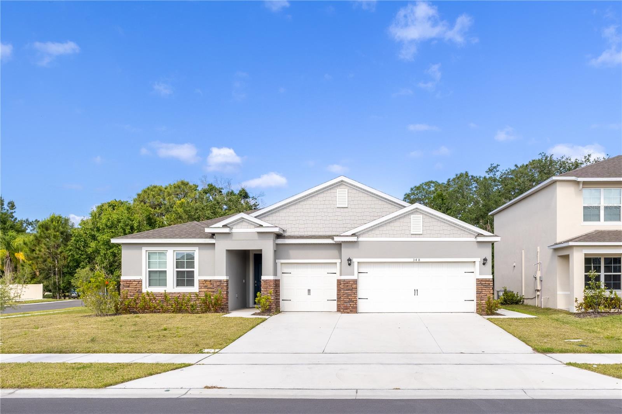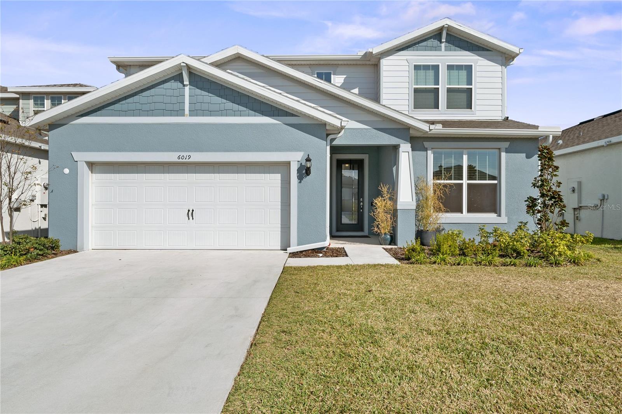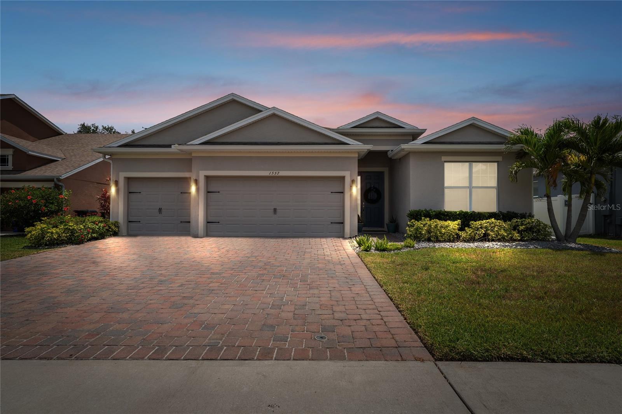560 Eden Drive, ST CLOUD, FL 34771
Property Photos
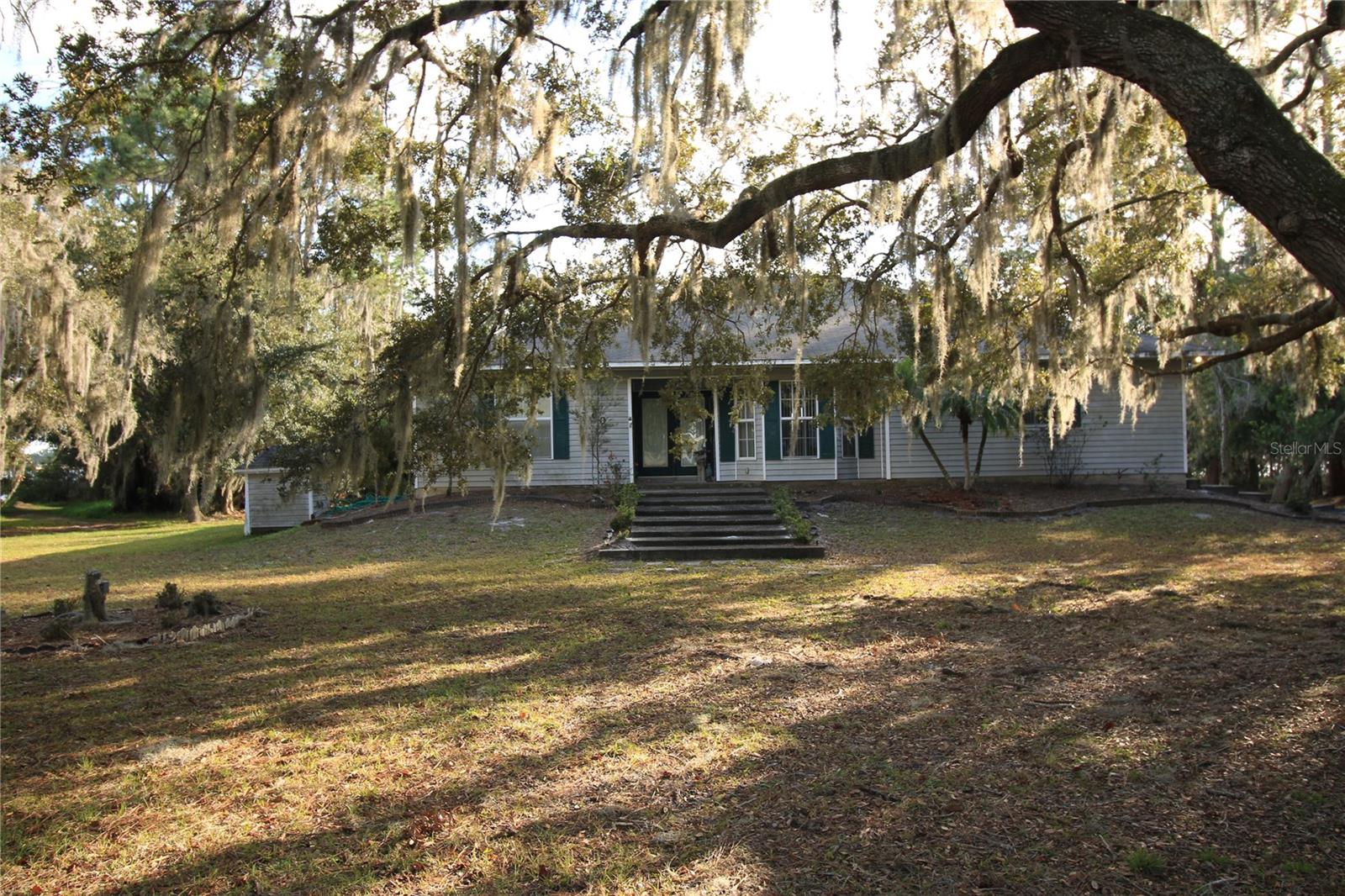
Would you like to sell your home before you purchase this one?
Priced at Only: $589,900
For more Information Call:
Address: 560 Eden Drive, ST CLOUD, FL 34771
Property Location and Similar Properties
- MLS#: O6270921 ( Residential )
- Street Address: 560 Eden Drive
- Viewed: 49
- Price: $589,900
- Price sqft: $207
- Waterfront: Yes
- Wateraccess: Yes
- Waterfront Type: Lake Front,Lake Privileges
- Year Built: 1998
- Bldg sqft: 2850
- Bedrooms: 3
- Total Baths: 2
- Full Baths: 2
- Days On Market: 185
- Additional Information
- Geolocation: 28.2845 / -81.1902
- County: OSCEOLA
- City: ST CLOUD
- Zipcode: 34771
- Elementary School: Hickory Tree Elem
- Middle School: Narcoossee
- High School: Harmony
- Provided by: ALPHA R.E. OF CENTRAL FL LLC
- Contact: Bill Moore
- 407-927-1040

- DMCA Notice
-
DescriptionStunning Lakefront Custom Built Home on Lake Center. Discover your dream home and bring your boat, utility vehicle, or recreational vehicle! This exquisite 3 bedroom, 2 bath custom built residence is perfectly nestled on a spacious 0.576 acre lot, offering a large front yard, mature landscaping, breathtaking lake views, superior woodland privacy, and a seamless blend of comfort, style, and functionality thats located on a cul de sac. Step inside and enjoy an open floor plan that effortlessly flows from the dining room to the living room, then to the breakfast nook, and into a spacious kitchen. The dining room has both a north bay window view and lake view through the southern sliding glass doors. Designed for both beauty and functionality, the kitchen boasts: medium tone oak cabinets with pullout utensil drawers, two appliance garages with tambour door for storage, two large pots and pan drawer, decorative wallpaper border, large stainless steel sink, an oven with flat top range, an above range microwave, and matching refrigerator. Adjacent to the kitchen is a walk in pantry and laundry room. Relax and take in serene lake views through large southern facing windows or step outside through sliding glass doors onto the screened patioyour perfect spot to enjoy morning coffee or evening sunsets by the lake. Let two ceiling fans in the living room provide a cool breeze while entertaining family or guests during the warmer months. A spacious primary bedroom suite, located on the first floor, features: dual ceiling fans, tranquil lake views, a walk in closet, and spa inspired master bathroom with jacuzzi tub, walk in shower, large vanity with dual sinks, bronze finish faucets and fixtures. The primary bedroom, living room, and the southern facing bedroom feature sliding glass doors that open to their respective patios. The third bedroom shares a bathroom with the southern facing bedroom and can be used as an office or bedroom. The exterior walls of this custom home feature Insulated Stay In Place Concrete Forms, manufactured by Reward Wall Systems Inc., for advertised superior insulation and strength. Together, a private well provides water for the property and a new, less than a year old, water treatment system (salt), and a septic system provides for off grid living. The attic area is spacious for additional storage and has stand up walkway corridors. A Uniform Mitigation Verification Inspection (completed 10/07/2021) confirms the homes structural integrity for the desired homeowner insurance carrier. This homes outdoor paradise features a fenced property line to the west, a gentle slope leading to a private boat dock, and a large backyard perfect for relaxation, entertainment, or to park any kind of vehicle or vessel. This home is not located within a homeowner association community. Buyer to confirm all room dimensions, lease restrictions, and zoning use with government agencies.
Payment Calculator
- Principal & Interest -
- Property Tax $
- Home Insurance $
- HOA Fees $
- Monthly -
For a Fast & FREE Mortgage Pre-Approval Apply Now
Apply Now
 Apply Now
Apply NowFeatures
Building and Construction
- Covered Spaces: 0.00
- Exterior Features: Lighting, Rain Gutters, Sliding Doors, Storage
- Fencing: Fenced
- Flooring: Carpet, Linoleum, Tile
- Living Area: 2360.00
- Other Structures: Shed(s), Storage
- Roof: Shingle
Property Information
- Property Condition: Completed
Land Information
- Lot Features: Cul-De-Sac, FloodZone, In County, Street Dead-End, Paved, Unincorporated
School Information
- High School: Harmony High
- Middle School: Narcoossee Middle
- School Elementary: Hickory Tree Elem
Garage and Parking
- Garage Spaces: 0.00
- Open Parking Spaces: 0.00
- Parking Features: Boat, Driveway
Eco-Communities
- Water Source: Well
Utilities
- Carport Spaces: 0.00
- Cooling: Central Air
- Heating: Central, Electric
- Sewer: Septic Tank
- Utilities: Cable Available, Cable Connected, Electricity Available, Electricity Connected, Phone Available
Finance and Tax Information
- Home Owners Association Fee Includes: None
- Home Owners Association Fee: 0.00
- Insurance Expense: 0.00
- Net Operating Income: 0.00
- Other Expense: 0.00
- Tax Year: 2023
Other Features
- Appliances: Dishwasher, Disposal, Dryer, Electric Water Heater, Microwave, Range, Refrigerator, Washer, Water Filtration System, Water Softener
- Country: US
- Furnished: Unfurnished
- Interior Features: Ceiling Fans(s), Eat-in Kitchen, High Ceilings, Living Room/Dining Room Combo, Open Floorplan, Primary Bedroom Main Floor, Solid Wood Cabinets, Split Bedroom, Thermostat, Walk-In Closet(s), Window Treatments
- Legal Description: BEG 525 FT S OF NW COR OF SE 1/4 OF NW 1/4, S 805.81 FT, E 100 FT, N 805.81 FT, W 100 FT TO POB
- Levels: One
- Area Major: 34771 - St Cloud (Magnolia Square)
- Occupant Type: Vacant
- Parcel Number: 26-25-31-0000-0020-0000
- Possession: Close Of Escrow
- Style: Custom
- View: Trees/Woods, Water
- Views: 49
- Zoning Code: ORS2
Similar Properties
Nearby Subdivisions
Acreage & Unrec
Alcorns Lakebreeze
Alligator Lake View
Amelia Groves
Amelia Groves Ph 1
Ashley Oaks
Ashley Oaks 2
Ashton Park
Ashton Place
Ashton Place Ph2
Avellino
Barker Tracts Unrec
Barrington
Bay Lake Estates
Bay Lake Ranch
Bay Lake Ranch Unit 2
Bay Lake Ranch Unit 3
Blackstone
Brack Ranch
Brack Ranch Ph 1
Breezy Pines
Bridge Pointe
Bridgewalk
Bridgewalk 40s
Bridgewalk Ph 1a
Canopy Walk Ph 1
Center Lake On The Park
Center Lake Ranch
Chisholm Estates
Country Meadow West
Country Meadow West Unit 1
Countryside
Cypress Creek Ranches
Del Webb Sunbridge
Del Webb Sunbridge Ph 1
Del Webb Sunbridge Ph 1c
Del Webb Sunbridge Ph 1d
Del Webb Sunbridge Ph 1e
Del Webb Sunbridge Ph 2a
East Lake Cove
East Lake Cove Ph 1
East Lake Cove Ph 2
East Lake Park Ph 35
Ellington Place
Esplanade At Center Lake Ranch
Estates Of Westerly
Florida Agricultural Co
Gardens At Lancaster Park
Glenwood Ph 2
Glenwoodph 1
Hammock Pointe
Hanover Reserve Rep
Hanover Square
Harmony Central Ph 1
Lake Ajay Village
Lakeshore At Narcoossee Ph 1
Lancaster Park East Ph 2
Lancaster Park East Ph 3 4
Live Oak Estates
Live Oak Lake Ph 1
Live Oak Lake Ph 2
Live Oak Lake Ph 3
Mill Stream Estates
Millers Grove 1
Narcoossee The Town Of
New Eden On Lakes
New Eden On The Lakes
New Eden On The Lakes Unit A
New Eden On The Lakes Units 11
New Eden Ph 1
Nova Grove
Oak Shore Estates
Oaktree Pointe Villas
Oakwood Shores
Pine Glen
Pine Glen Ph 4
Pine Grove Estates
Pine Grove Estates Unit 1
Pine Grove Park
Prairie Oaks
Preserve At Turtle Creek Ph 1
Preserve At Turtle Creek Ph 3
Preserve At Turtle Creek Ph 5
Preserveturtle Crk Ph 5
Preston Cove Ph 1 2
Rummell Downs Rep 1
Runneymede Ranchlands
Runnymede North Half Town Of
Runnymede Ranchlands
Serenity Reserve
Shelter Cove
Siena Reserve Ph 2a & 2b
Siena Reserve Ph 2c
Silver Spgs
Silver Springs
Smithson Village
Sola Vista
Split Oak Estates
Split Oak Estates Ph 2
Split Oak Reserve
Split Oak Reserve Ph 2
Starline Estates
Starline Estates Unit 2
Stonewood Estates
Summerly
Summerly Ph 2
Summerly Ph 3
Sunbrooke
Sunbrooke Ph 1
Sunbrooke Ph 2
Sunbrooke Ph 5
Suncrest
Sunset Grove Ph 1
Sunset Groves Ph 2
Terra Vista
Terra Vista Pb 23 Pg 15 Lot 64
The Crossings
The Crossings Ph 1
The Crossings Ph 2
The Landings At Live Oak
The Waters At Center Lake Ranc
Thompson Grove
Tops Terrace
Trinity Place Ph 1
Trinity Place Ph 2
Turtle Creek Ph 1a
Turtle Creek Ph 1b
Tyson Reserve
Underwood Estates
Weslyn Park
Weslyn Park In Sunbridge
Weslyn Park Ph 1
Weslyn Park Ph 2
Whip O Will Hill
Wiregrass Ph 1
Wiregrass Ph 2

- Richard Rovinsky, REALTOR ®
- Tropic Shores Realty
- Mobile: 843.870.0037
- Office: 352.515.0726
- rovinskyrichard@yahoo.com



