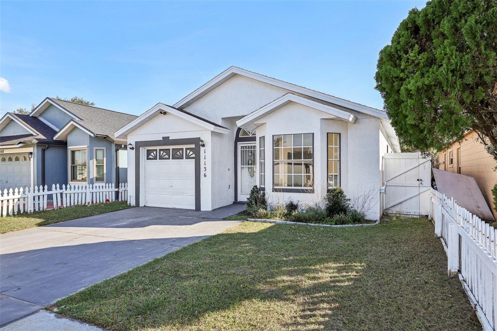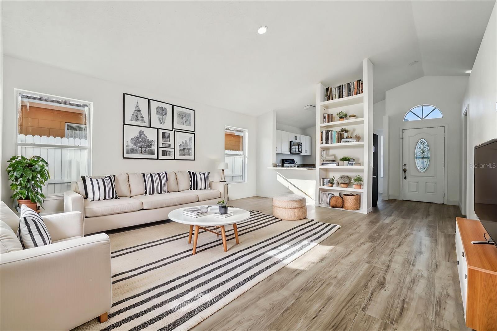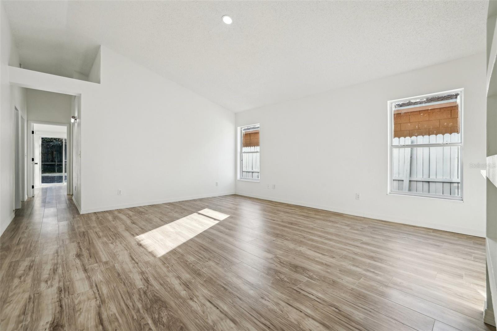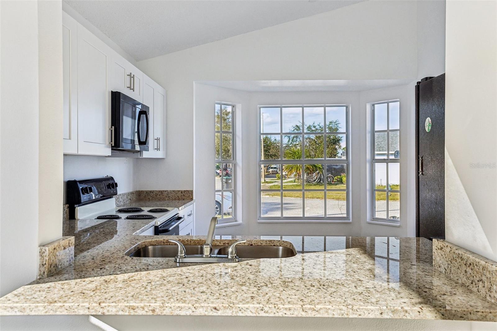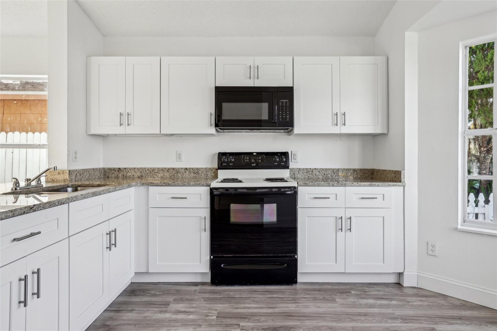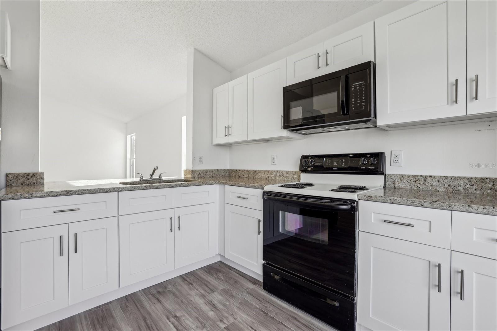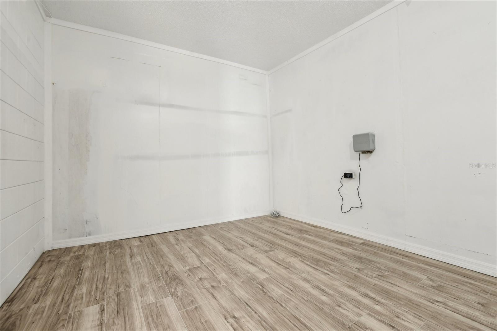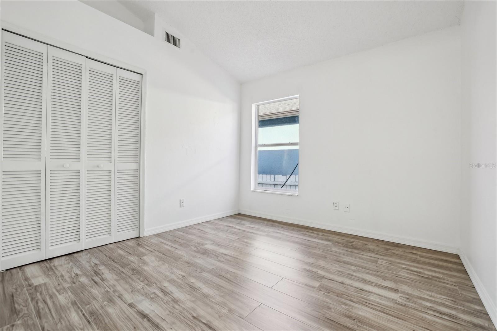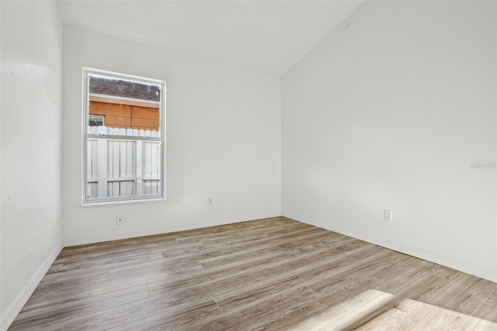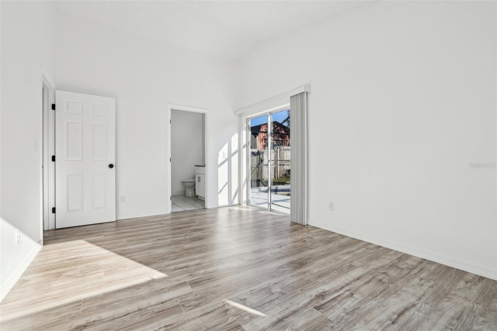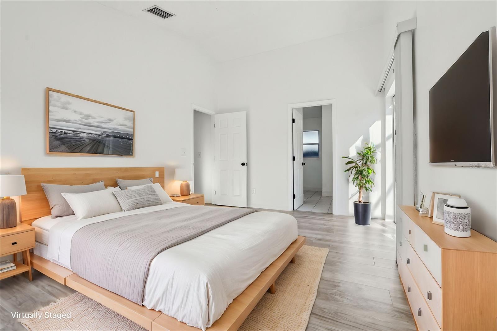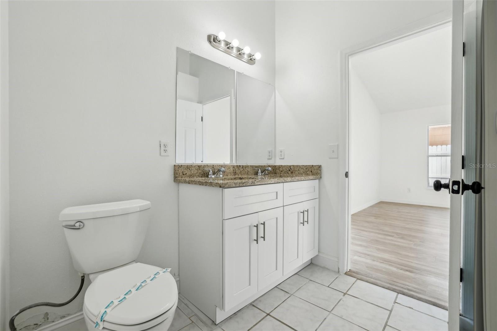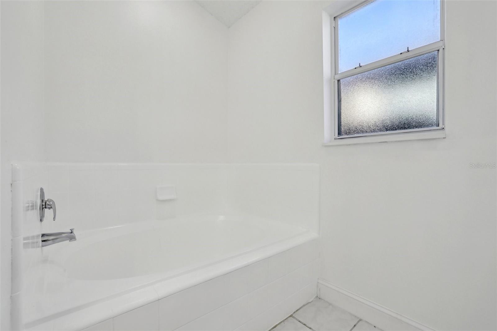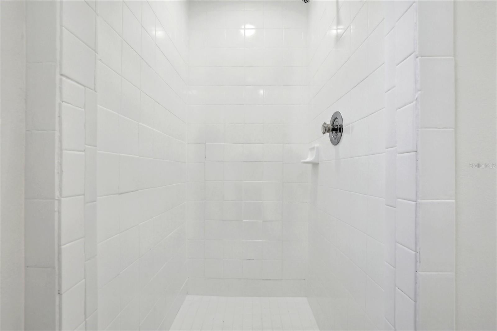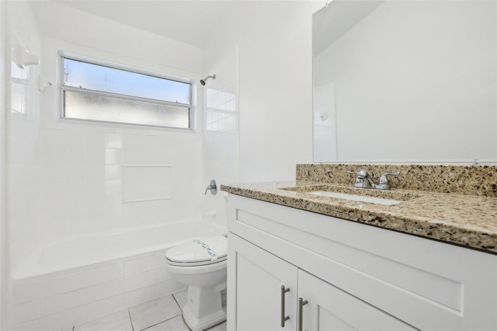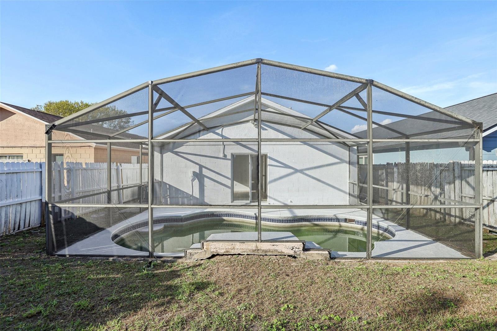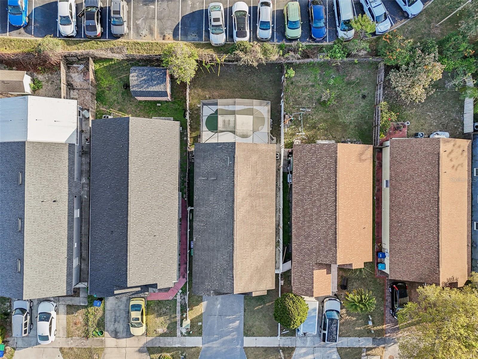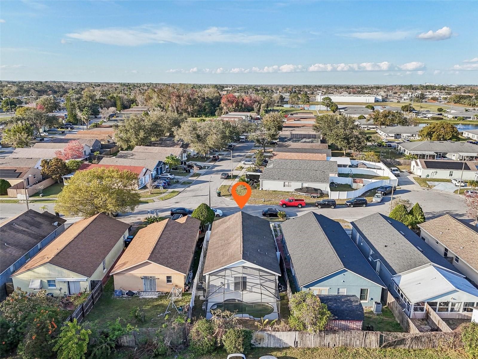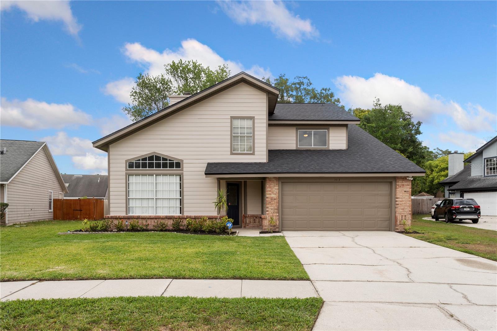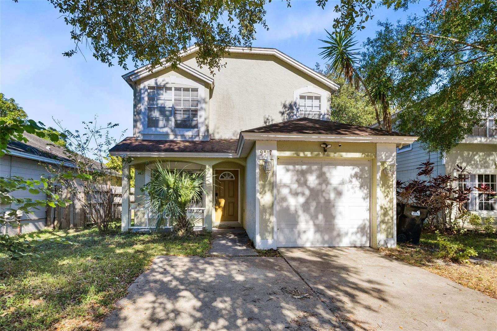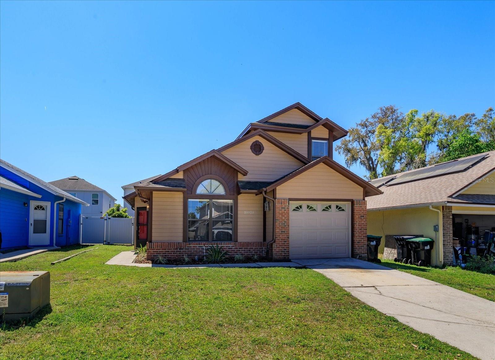11136 Einbender Road, ORLANDO, FL 32825
Property Photos
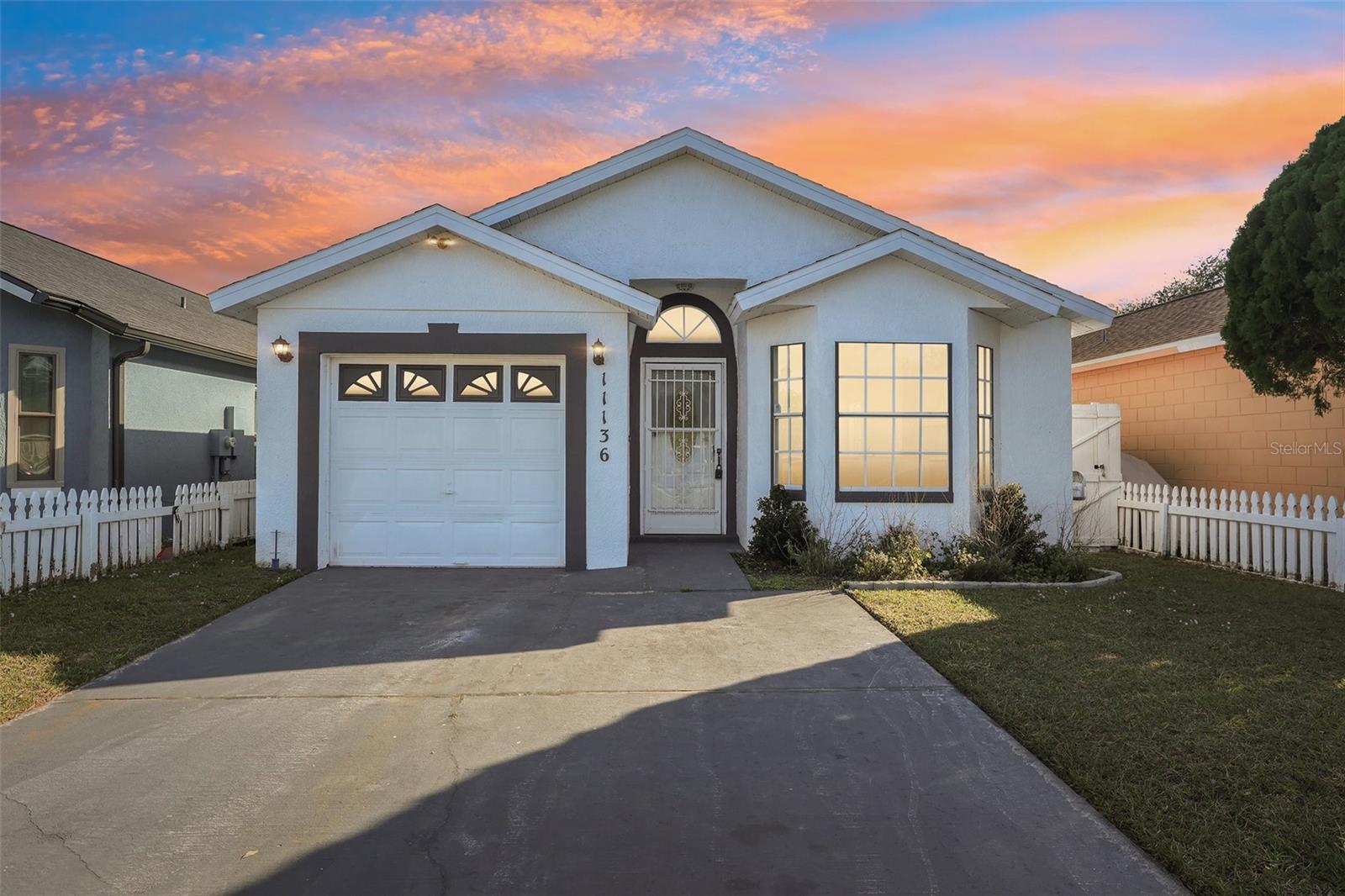
Would you like to sell your home before you purchase this one?
Priced at Only: $347,000
For more Information Call:
Address: 11136 Einbender Road, ORLANDO, FL 32825
Property Location and Similar Properties
- MLS#: O6279844 ( Residential )
- Street Address: 11136 Einbender Road
- Viewed: 40
- Price: $347,000
- Price sqft: $236
- Waterfront: No
- Year Built: 1994
- Bldg sqft: 1468
- Bedrooms: 3
- Total Baths: 2
- Full Baths: 2
- Garage / Parking Spaces: 1
- Days On Market: 159
- Additional Information
- Geolocation: 28.562 / -81.2217
- County: ORANGE
- City: ORLANDO
- Zipcode: 32825
- Subdivision: Chelsea Parc East Ph 01a
- Provided by: URBAN-O REAL ESTATE SOLUTION

- DMCA Notice
-
DescriptionOne or more photo(s) has been virtually staged. Welcome to this charming three bedroom, two bathroom, recently remodeled Pool home nestled in the coveted Chelsea Parc neighborhood. Step inside to discover an inviting open concept layout seamlessly connecting the kitchen, dining, and living areas. The chef inspired kitchen features new granite countertops and sleek white cabinetry. Adjacent to the kitchen, a converted garage now serves as a versatile bonus room, ideal for a home office or guest suite. The spacious living room offers direct access to the fenced backyard, promoting effortless indoor outdoor living. The primary bedroom retreat beckons with French doors opening to the fenced in Pool area. It also features an ensuite bathroom boasting a walk in closet, a relaxing tub, and a separate walk in shower. Recent upgrades include new flooring, fresh paint, and updated kitchen and bath cabinets and countertops, enhancing the home's appeal. Enjoy the convenience of no HOA fees and the prime location with easy access to UCF, top rated schools, Waterford Lakes Town Center for shopping and dining, and the 408. This gem of a home combines comfort, style, and location dont miss out on making it yours!
Payment Calculator
- Principal & Interest -
- Property Tax $
- Home Insurance $
- HOA Fees $
- Monthly -
For a Fast & FREE Mortgage Pre-Approval Apply Now
Apply Now
 Apply Now
Apply NowFeatures
Building and Construction
- Covered Spaces: 0.00
- Exterior Features: French Doors, Other
- Flooring: Ceramic Tile, Laminate
- Living Area: 1216.00
- Roof: Shingle
Garage and Parking
- Garage Spaces: 1.00
- Open Parking Spaces: 0.00
Eco-Communities
- Pool Features: In Ground
- Water Source: Public
Utilities
- Carport Spaces: 0.00
- Cooling: Central Air
- Heating: Central
- Sewer: Public Sewer
- Utilities: Cable Available, Cable Connected
Finance and Tax Information
- Home Owners Association Fee: 0.00
- Insurance Expense: 0.00
- Net Operating Income: 0.00
- Other Expense: 0.00
- Tax Year: 2024
Other Features
- Appliances: Microwave, Range, Refrigerator
- Country: US
- Furnished: Unfurnished
- Interior Features: Eat-in Kitchen, Living Room/Dining Room Combo, Open Floorplan
- Legal Description: CHELSEA PARC EAST PHASE 1 A 33/12 LOT 23
- Levels: One
- Area Major: 32825 - Orlando/Rio Pinar / Union Park
- Occupant Type: Vacant
- Parcel Number: 21-22-31-1268-00-230
- Views: 40
- Zoning Code: P-D
Similar Properties
Nearby Subdivisions
Anderson Village
Andover Cay Ph 01 4498
Andover Cay Ph 02a 48 77
Andover Lakes
Andover Lakes Ph 01a
Andover Lakes Ph 01b
Andover Lakes Ph 03b
Bay Run Sec 01
Bay Run Sec 02
Chelsea Parc East Ph 01a
Cheltenham
Chickasaw Place
Chickasaw Ridge
Colonial Lakes
Countrywalk Un 4 5 Ph 3
Countrywalk Uns 4 5 Ph 4
Creekside 50 49
Cypress Bend
Cypress Lakes
Cypress Lakes Ph 02
Cypress Lakes Ph 2
Cypress Pointecypress Spgs Su
Cypress Spgs
Cypress Spgs Ph 01
Cypress Spgs Prcl R 42/143
Cypress Spgs Prcl R 42143
Cypress Spgs Tr 210
Cypress Spgs Village S 43/124
Cypress Spgs Village S 43124
Dean Acres
Deerwood
Devonwoodb
East Dale Acres Rep
East Dale Acres Rep 02
Fieldstream North
Fieldstream North Ph 02
Fieldstream West Ph 01 4580
Fox
Heritage Oaks
Heron Bay
Huntridge
Islands Ph 03
Lake Kehoe Preserve 45/87
Lake Kehoe Preserve 4587
Lake Underhill Pines
Moss Pointe
Orlando Improv Co 03
Orlando Improv Co 3
Park Manor Estates
Peppertree
Peppertree First Add
Peppertree Second Add
Piney Woods Point
Rio Pinar East
Riverside Estate
Sturbridge
Surrey Ridge
Sutton Ridge Ph 01
Sutton Ridge Ph 03
Sylvan Pond
Tierra Bella Sub
Valencia Palms
Valencia Woods Second Add
Verona
Villages At Summer Lakes Cypre
Winding Creek
Woodland Lakes
Woodland Lakes 02b
Woodland Lakes Preserve Un Ph
Woodland Lakes Preserveb
Woodside Preserve

- Richard Rovinsky, REALTOR ®
- Tropic Shores Realty
- Mobile: 843.870.0037
- Office: 352.515.0726
- rovinskyrichard@yahoo.com



