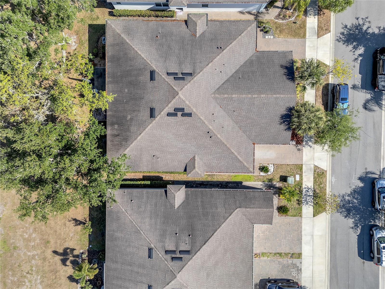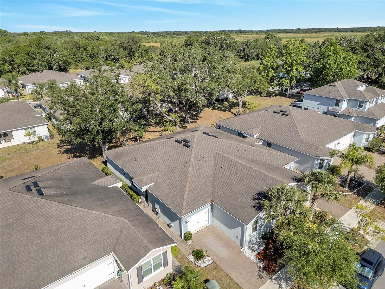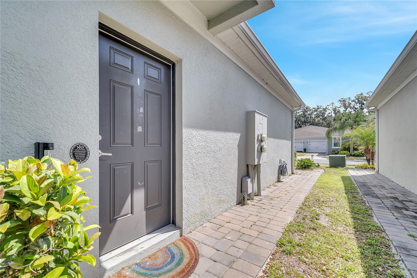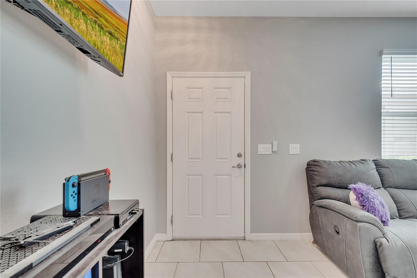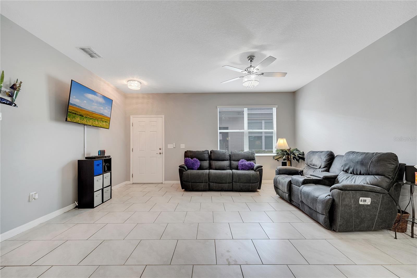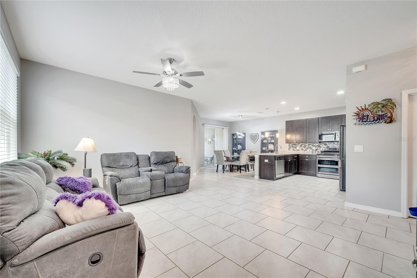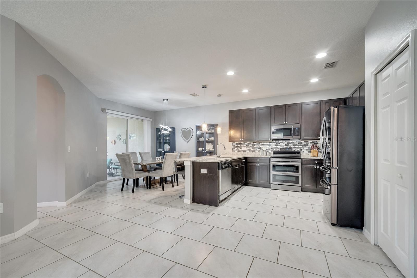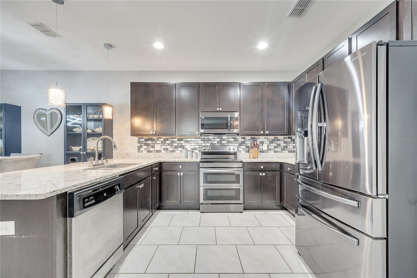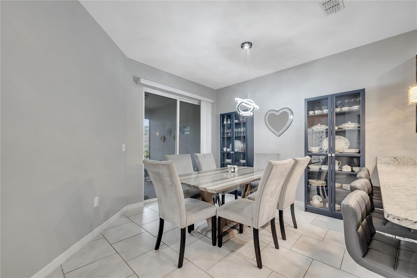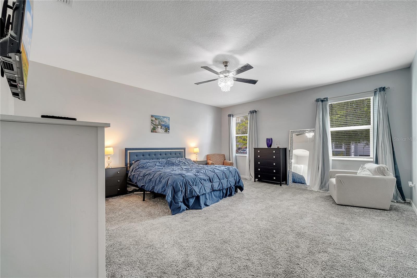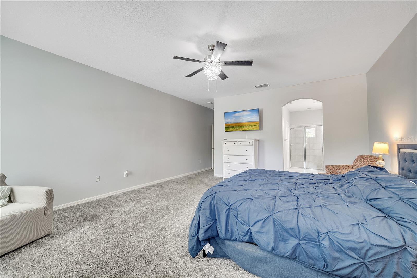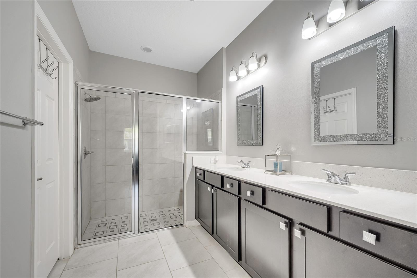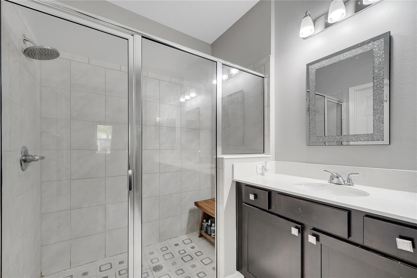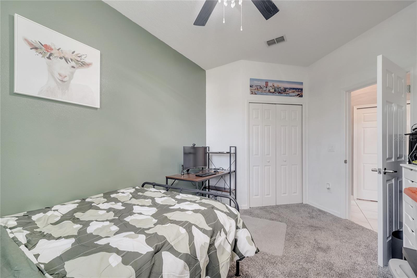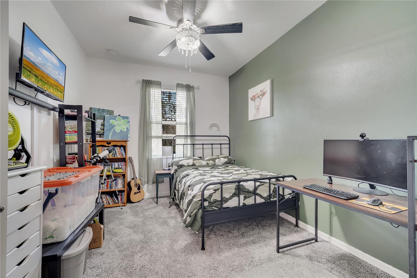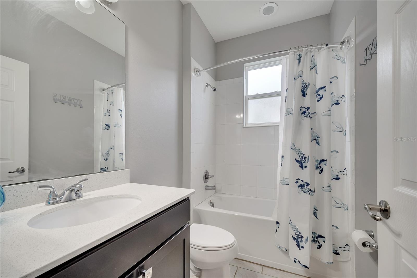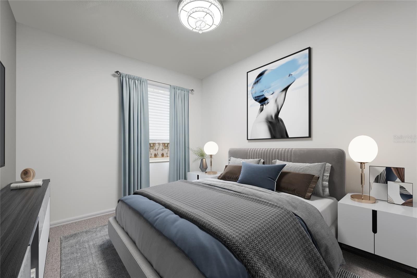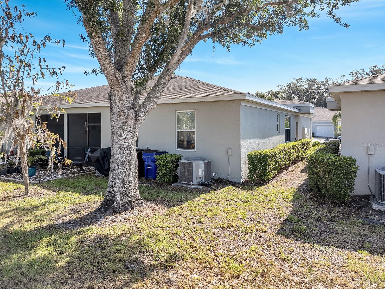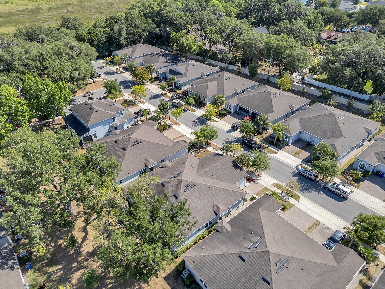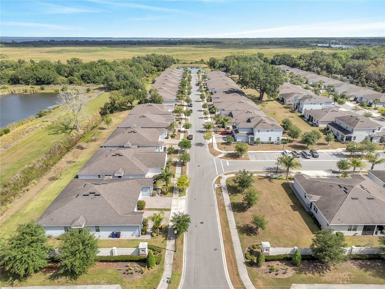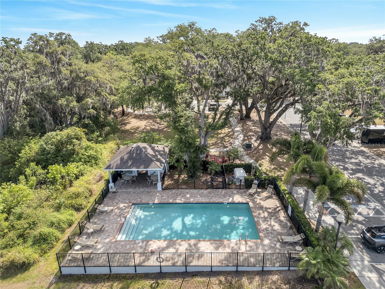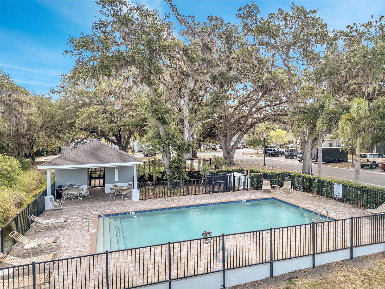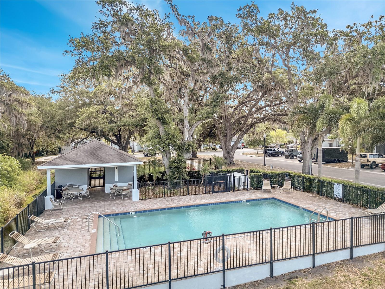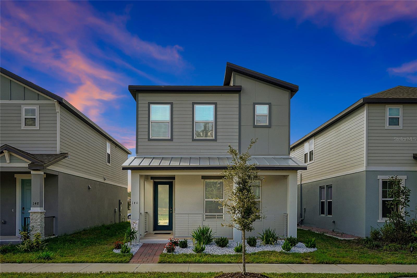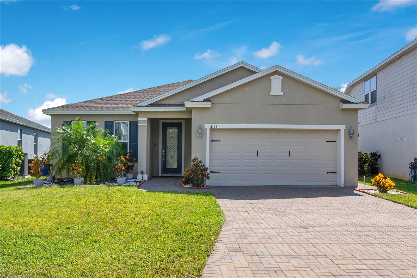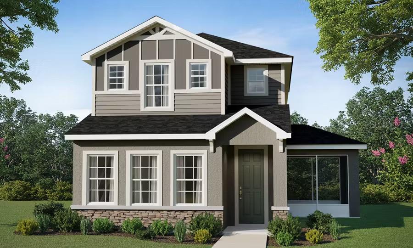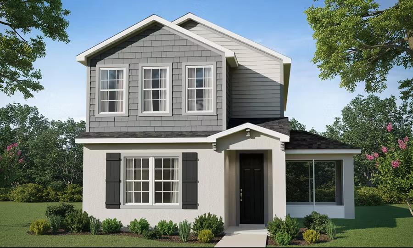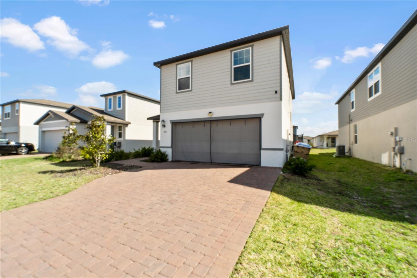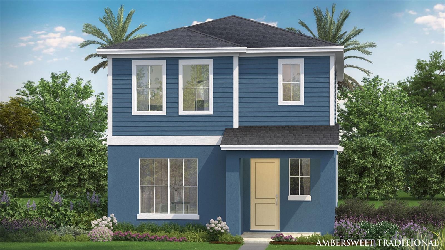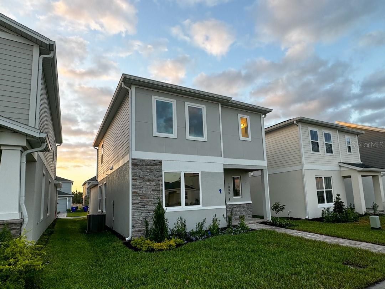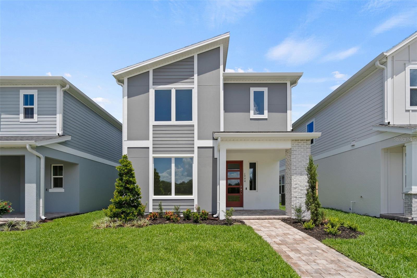1840 Shumard Avenue, ST CLOUD, FL 34771
Property Photos
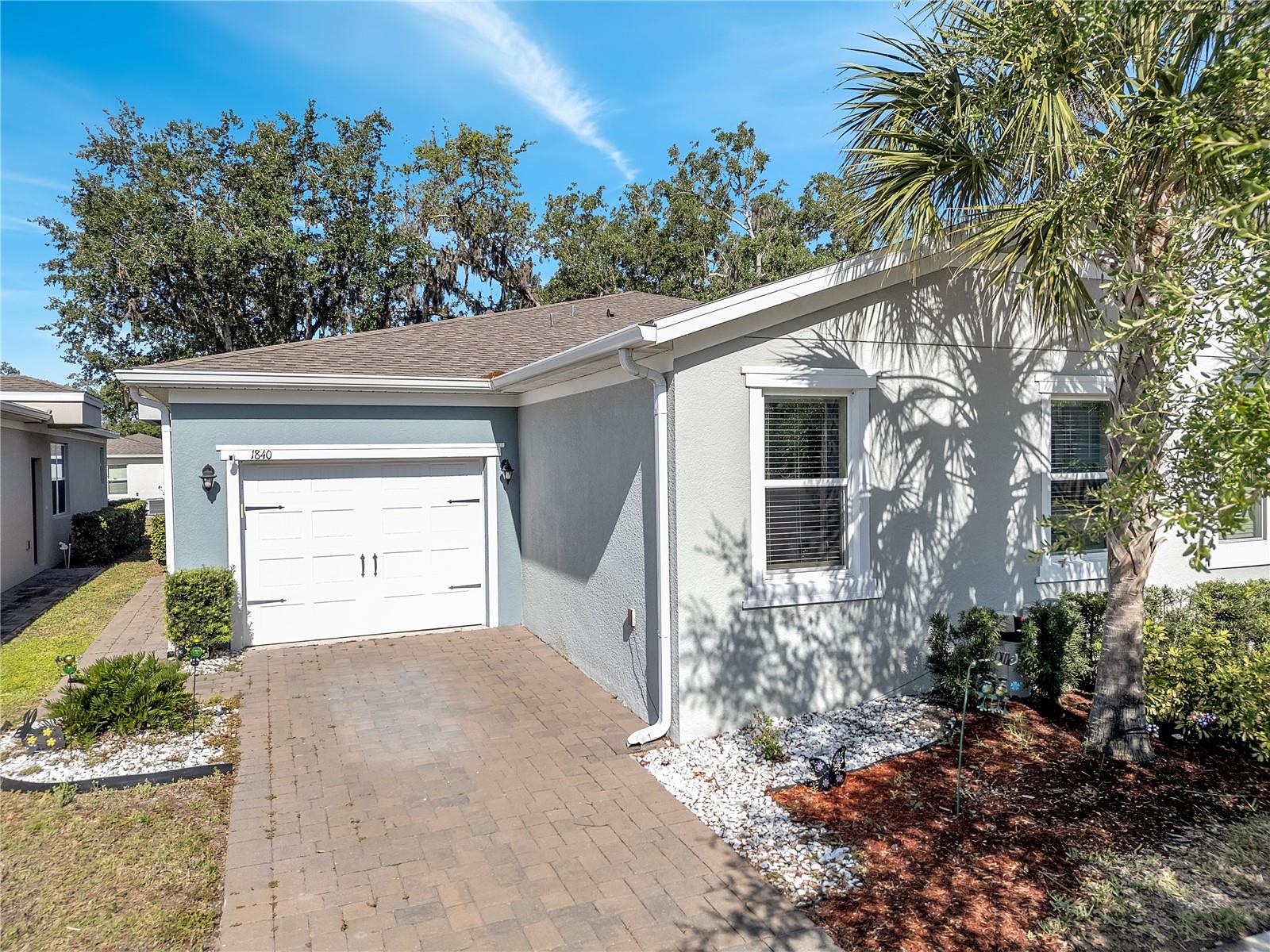
Would you like to sell your home before you purchase this one?
Priced at Only: $349,999
For more Information Call:
Address: 1840 Shumard Avenue, ST CLOUD, FL 34771
Property Location and Similar Properties
- MLS#: O6302134 ( Residential )
- Street Address: 1840 Shumard Avenue
- Viewed: 24
- Price: $349,999
- Price sqft: $167
- Waterfront: No
- Year Built: 2019
- Bldg sqft: 2093
- Bedrooms: 3
- Total Baths: 2
- Full Baths: 2
- Garage / Parking Spaces: 1
- Days On Market: 85
- Additional Information
- Geolocation: 28.2516 / -81.2528
- County: OSCEOLA
- City: ST CLOUD
- Zipcode: 34771
- Subdivision: Oaktree Pointe Villas
- Provided by: EXP REALTY LLC
- Contact: Lissette Sanchez
- 888-883-8509

- DMCA Notice
-
DescriptionOne or more photo(s) has been virtually staged. Incredible opportunity to purchase this with a seller paid incentive of $2,500! Welcome home to the desirable Oaktree Pointe Villas community of St. Cloud, FL. This beautifully maintained 3 bedroom, 2 bathroom residence, built in 2019, offers a functional and open layout, along with a single car garage. As you enter, you'll appreciate the tile flooring that extends through all common and wet areas, while the plush carpet in the bedrooms enhances comfort. The expansive living room features an abundance of space, perfectly accommodating a large sectional sofa, ideal for family gatherings or movie nights. The open floor plan seamlessly connects the living area to the dining space, creating an inviting atmosphere that makes entertaining guests both enjoyable and effortless. The kitchen has been thoughtfully updated with modern stainless steel appliances in 2022. It features espresso cabinetry, stone countertops, a stylish glass tile backsplash, and a convenient pantry for dry food storage. The designated dining area seamlessly flows into the screened in patio, creating a tranquil space perfect for enjoying gentle Florida evenings. From the patio, you can step into an expansive open backyard, which serves as a serene oasis ideal for leisurely relaxation or backyard games. The private owner's suite is designed as a tranquil retreat, offering enough space to incorporate a comfortable seating arrangement, perfect for relaxation or reading. A spacious walk in closet that provides ample storage for clothing and personal items. The en suite bathroom boasts modern finishes, featuring double sinks, a luxurious walk in shower with glass doors, and a separate toilet room for added privacy. Two well sized additional bedrooms are thoughtfully designed to share a full bathroom, which is equipped with a stone counter and contemporary finishes, ensuring both functionality and comfort for family or guests. Oaktree Pointe Villas offers residents a tranquil, low maintenance lifestyle, complemented by an HOA that takes care of essential services such as landscaping, exterior home painting, well maintained driveways and walking paths, and irrigation system repairs. Residents can also enjoy an inviting pool perfect for relaxation and leisurely swims, as well as picturesque sidewalks that meander throughout the neighborhood, encouraging evening strolls and fostering a strong sense of community. Ideally situated near the vibrant downtown St. Cloud and a short drive to the trendy Lake Nona area, home to Medical City, USTA National Campus, Nona Adventure Park, and much more, this home is perfectly positioned for comfort, convenience, and care free living.
Payment Calculator
- Principal & Interest -
- Property Tax $
- Home Insurance $
- HOA Fees $
- Monthly -
For a Fast & FREE Mortgage Pre-Approval Apply Now
Apply Now
 Apply Now
Apply NowFeatures
Building and Construction
- Builder Name: A&M Homes
- Covered Spaces: 0.00
- Exterior Features: Rain Gutters, Sidewalk, Sliding Doors
- Flooring: Carpet, Tile
- Living Area: 1702.00
- Roof: Shingle
Land Information
- Lot Features: In County, Landscaped, Sidewalk, Paved
Garage and Parking
- Garage Spaces: 1.00
- Open Parking Spaces: 0.00
- Parking Features: Driveway, Ground Level
Eco-Communities
- Pool Features: Other
- Water Source: Public
Utilities
- Carport Spaces: 0.00
- Cooling: Central Air
- Heating: Central, Electric
- Pets Allowed: Yes
- Sewer: Public Sewer
- Utilities: Cable Available, Electricity Available, Public, Sewer Connected, Water Connected
Amenities
- Association Amenities: Fence Restrictions, Pool
Finance and Tax Information
- Home Owners Association Fee Includes: Pool, Maintenance Grounds, Pest Control
- Home Owners Association Fee: 375.00
- Insurance Expense: 0.00
- Net Operating Income: 0.00
- Other Expense: 0.00
- Tax Year: 2024
Other Features
- Appliances: Dishwasher, Electric Water Heater, Microwave, Range, Refrigerator, Water Softener
- Association Name: Vista CAM / Rebecca Velez
- Association Phone: 407-682-3443
- Country: US
- Furnished: Unfurnished
- Interior Features: Ceiling Fans(s), Open Floorplan, Primary Bedroom Main Floor, Stone Counters, Thermostat, Walk-In Closet(s)
- Legal Description: OAKTREE POINTE VILLAS PB 26 PGS 73-74 LOT 69
- Levels: One
- Area Major: 34771 - St Cloud (Magnolia Square)
- Occupant Type: Owner
- Parcel Number: 06-26-31-0637-0001-0690
- Possession: Close Of Escrow
- Views: 24
- Zoning Code: RESI
Similar Properties
Nearby Subdivisions
Acreage & Unrec
Alcorns Lakebreeze
Alligator Lake View
Amelia Groves
Amelia Groves Ph 1
Ashley Oaks
Ashley Oaks 2
Ashton Park
Ashton Place
Ashton Place Ph2
Avellino
Barker Tracts Unrec
Barrington
Bay Lake Estates
Bay Lake Ranch
Bay Lake Ranch Unit 2
Bay Lake Ranch Unit 3
Blackstone
Brack Ranch
Brack Ranch Ph 1
Breezy Pines
Bridge Pointe
Bridgewalk
Bridgewalk 40s
Bridgewalk Ph 1a
Canopy Walk Ph 1
Center Lake On The Park
Center Lake Ranch
Chisholm Estates
Country Meadow West
Country Meadow West Unit 1
Countryside
Cypress Creek Ranches
Del Webb Sunbridge
Del Webb Sunbridge Ph 1
Del Webb Sunbridge Ph 1c
Del Webb Sunbridge Ph 1d
Del Webb Sunbridge Ph 1e
Del Webb Sunbridge Ph 2a
East Lake Cove
East Lake Cove Ph 1
East Lake Cove Ph 2
East Lake Park Ph 35
Ellington Place
Esplanade At Center Lake Ranch
Estates Of Westerly
Florida Agricultural Co
Gardens At Lancaster Park
Glenwood Ph 2
Glenwoodph 1
Hammock Pointe
Hanover Reserve Rep
Hanover Square
Harmony Central Ph 1
Lake Ajay Village
Lakeshore At Narcoossee Ph 1
Lancaster Park East Ph 2
Lancaster Park East Ph 3 4
Live Oak Estates
Live Oak Lake Ph 1
Live Oak Lake Ph 2
Live Oak Lake Ph 3
Mill Stream Estates
Millers Grove 1
Narcoossee The Town Of
New Eden On Lakes
New Eden On The Lakes
New Eden On The Lakes Unit A
New Eden On The Lakes Units 11
New Eden Ph 1
Nova Grove
Oak Shore Estates
Oaktree Pointe Villas
Oakwood Shores
Pine Glen
Pine Glen Ph 4
Pine Grove Estates
Pine Grove Estates Unit 1
Pine Grove Park
Prairie Oaks
Preserve At Turtle Creek Ph 1
Preserve At Turtle Creek Ph 3
Preserve At Turtle Creek Ph 5
Preserveturtle Crk Ph 5
Preston Cove Ph 1 2
Rummell Downs Rep 1
Runneymede Ranchlands
Runnymede North Half Town Of
Runnymede Ranchlands
Serenity Reserve
Shelter Cove
Siena Reserve Ph 2a & 2b
Siena Reserve Ph 2c
Silver Spgs
Silver Springs
Smithson Village
Sola Vista
Split Oak Estates
Split Oak Estates Ph 2
Split Oak Reserve
Split Oak Reserve Ph 2
Starline Estates
Starline Estates Unit 2
Stonewood Estates
Summerly
Summerly Ph 2
Summerly Ph 3
Sunbrooke
Sunbrooke Ph 1
Sunbrooke Ph 2
Sunbrooke Ph 5
Suncrest
Sunset Grove Ph 1
Sunset Groves Ph 2
Terra Vista
Terra Vista Pb 23 Pg 15 Lot 64
The Crossings
The Crossings Ph 1
The Crossings Ph 2
The Landings At Live Oak
The Waters At Center Lake Ranc
Thompson Grove
Tops Terrace
Trinity Place Ph 1
Trinity Place Ph 2
Turtle Creek Ph 1a
Turtle Creek Ph 1b
Tyson Reserve
Underwood Estates
Weslyn Park
Weslyn Park In Sunbridge
Weslyn Park Ph 1
Weslyn Park Ph 2
Whip O Will Hill
Wiregrass Ph 1
Wiregrass Ph 2

- Richard Rovinsky, REALTOR ®
- Tropic Shores Realty
- Mobile: 843.870.0037
- Office: 352.515.0726
- rovinskyrichard@yahoo.com



