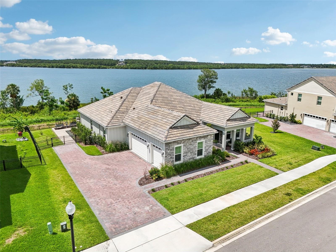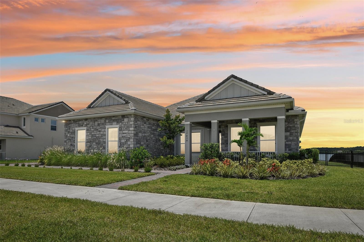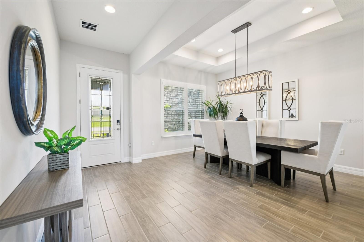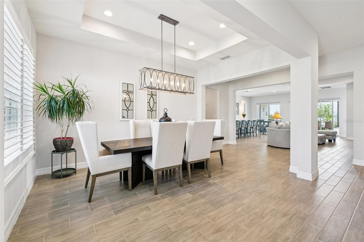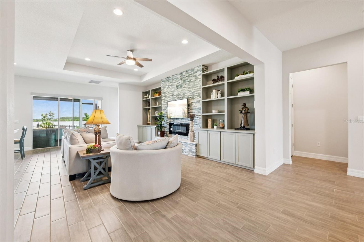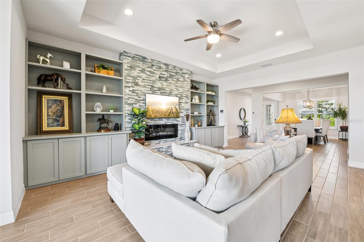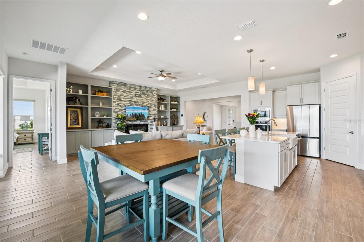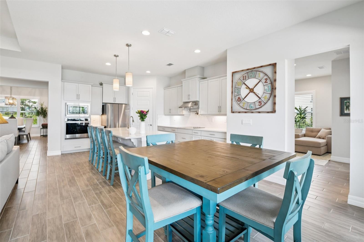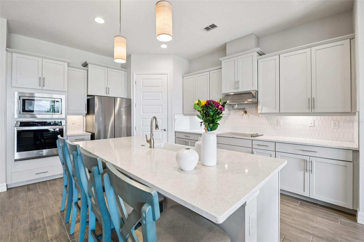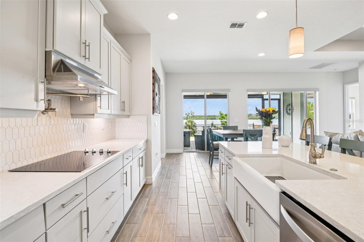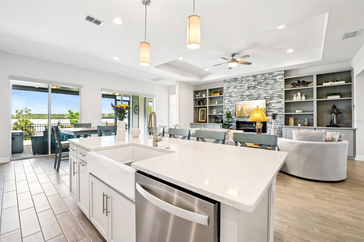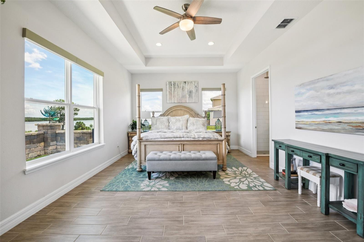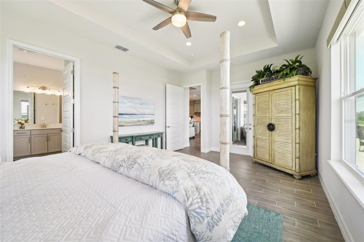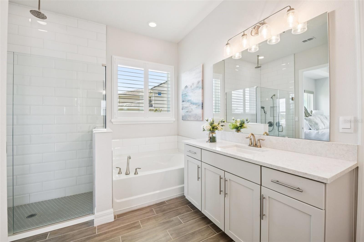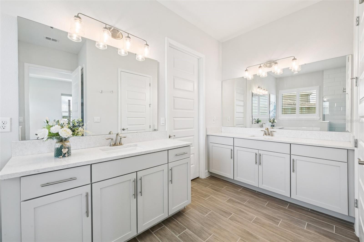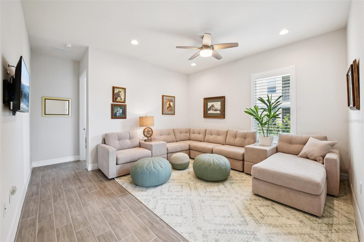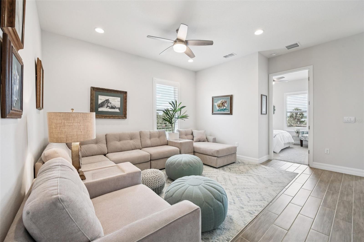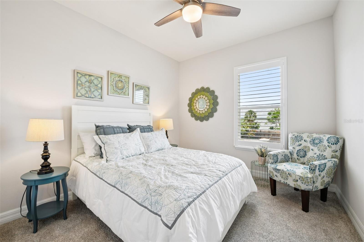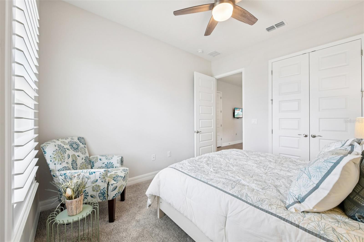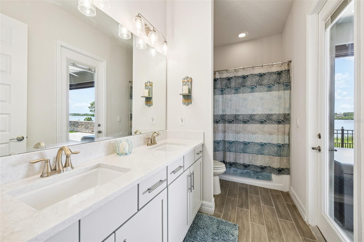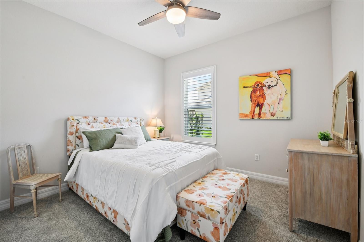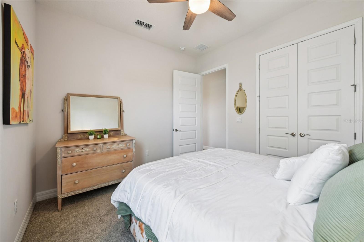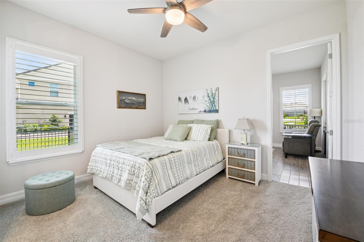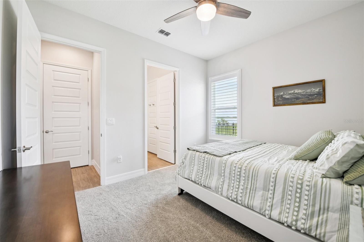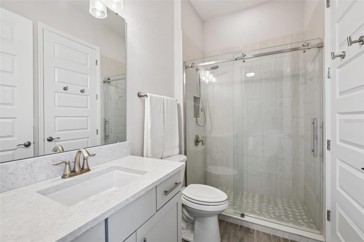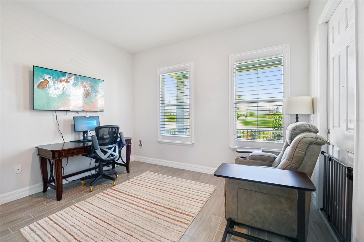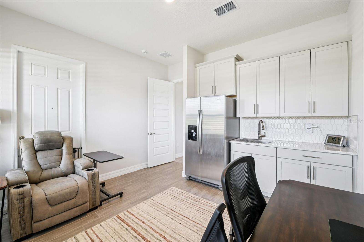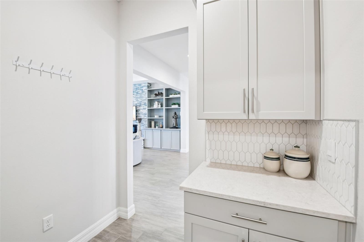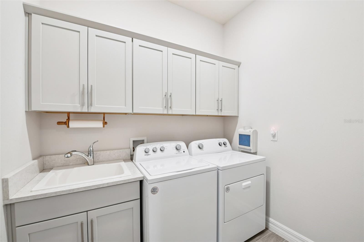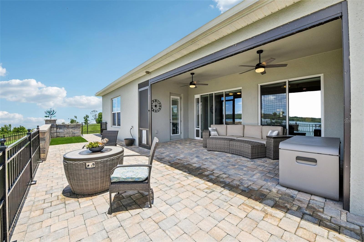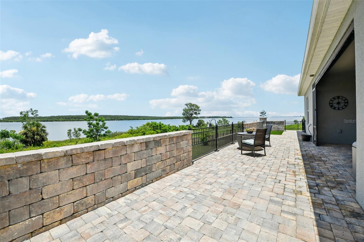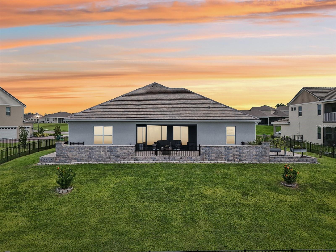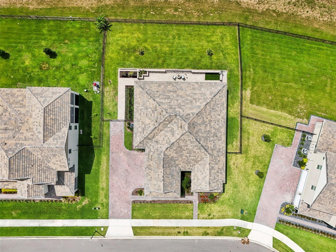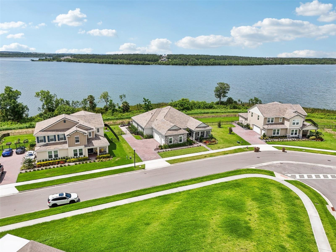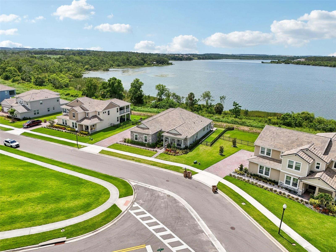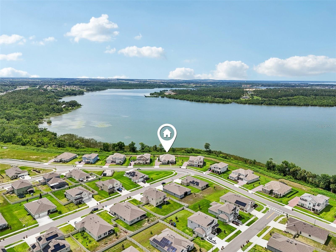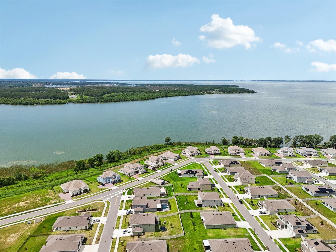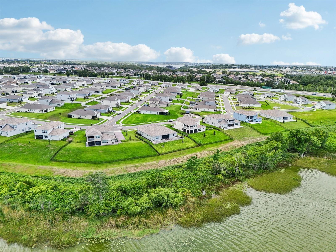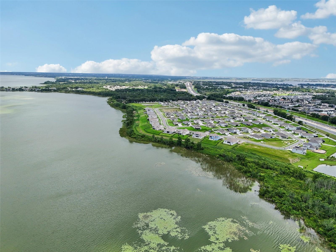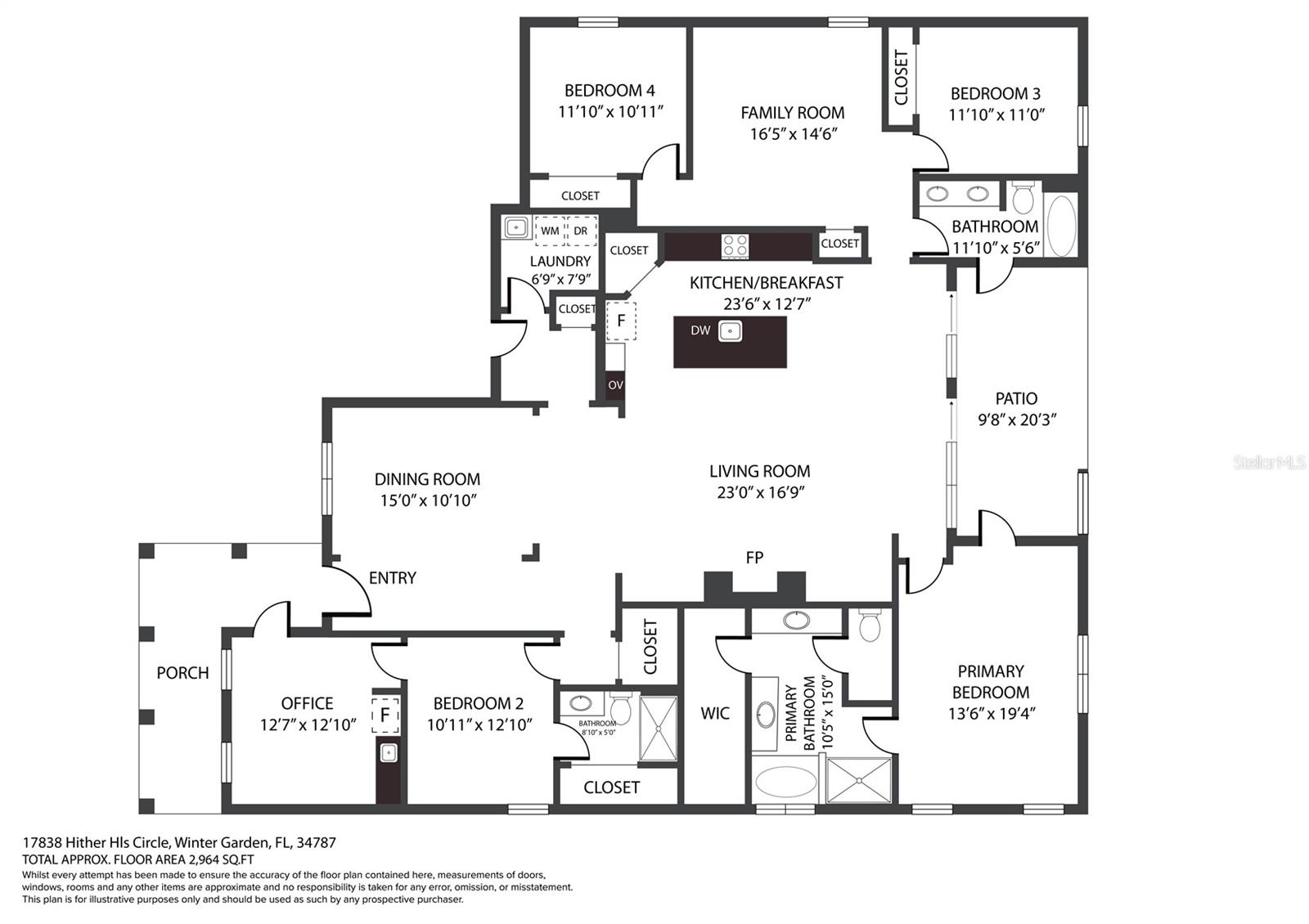17838 Hither Hills Circle, WINTER GARDEN, FL 34787
Property Photos
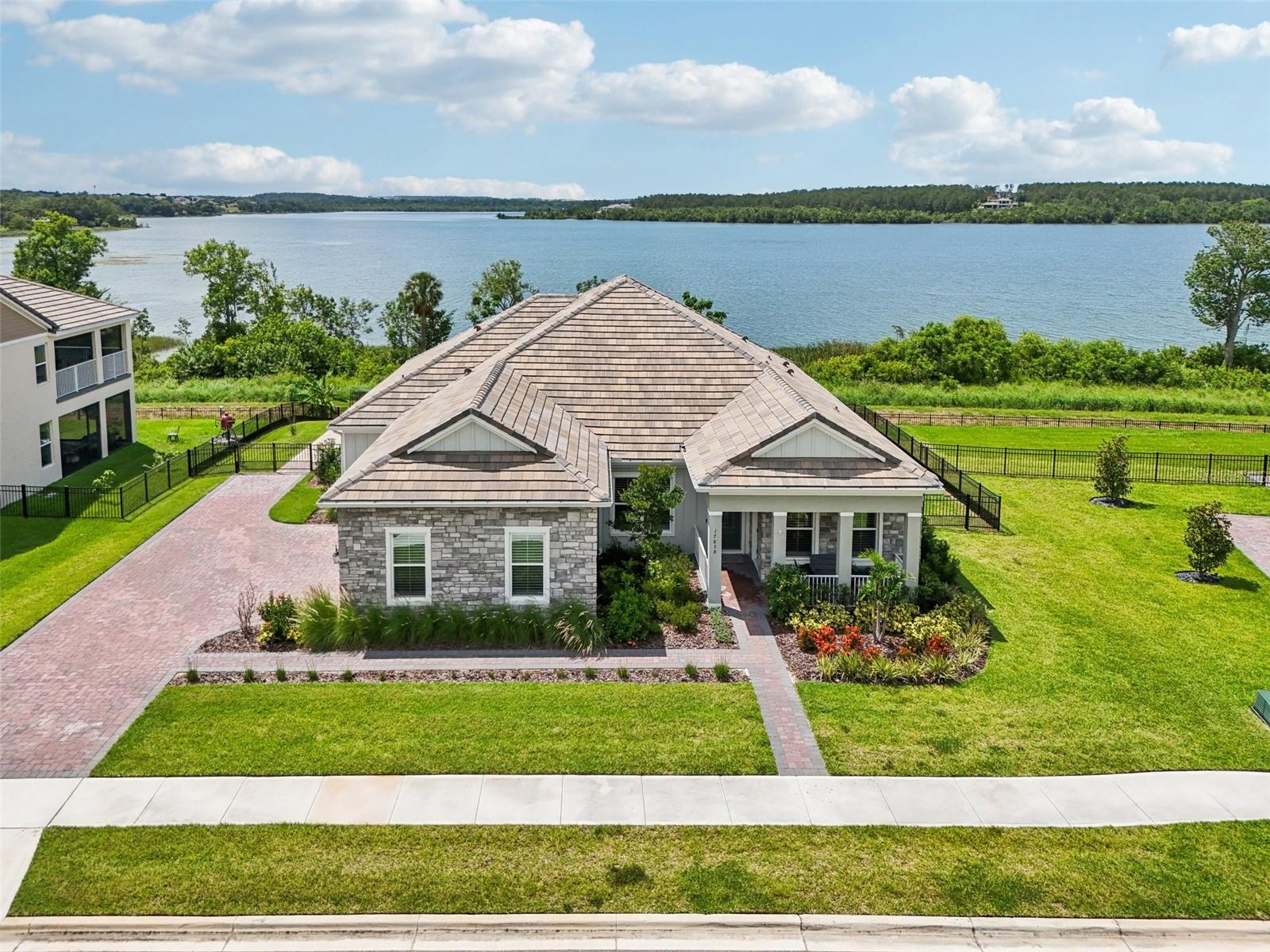
Would you like to sell your home before you purchase this one?
Priced at Only: $1,150,000
For more Information Call:
Address: 17838 Hither Hills Circle, WINTER GARDEN, FL 34787
Property Location and Similar Properties
- MLS#: O6324755 ( Residential )
- Street Address: 17838 Hither Hills Circle
- Viewed: 15
- Price: $1,150,000
- Price sqft: $292
- Waterfront: Yes
- Waterfront Type: Lake Front
- Year Built: 2023
- Bldg sqft: 3933
- Bedrooms: 4
- Total Baths: 3
- Full Baths: 3
- Days On Market: 11
- Additional Information
- Geolocation: 28.5566 / -81.6614
- County: ORANGE
- City: WINTER GARDEN
- Zipcode: 34787
- Subdivision: Lake Apopka Sound Ph 1
- Elementary School: Grassy Lake
- Middle School: East Ridge
- High School: Lake Minneola

- DMCA Notice
-
DescriptionEnjoy the lakeside living at its finest in this beautifully designed 4 bedroom, 3 bathroom home in Lake Apopka Sound, offering nearly 3,000 square feet of thoughtfully crafted space. From the moment you step inside, youre welcomed by serene lake views and a wide open floor plan that seamlessly connects the kitchen, dining, and living areasperfect for entertaining or everyday life. Tray ceilings and upgraded tile flooring run throughout the main living spaces, while built in shelving, a custom feature wall, and an electric fireplace add warmth and style. The kitchen is a true showpiece, featuring stainless steel appliances, a walk in pantry, large center island, and breakfast bar. It opens to a spacious family room ideal for gathering and relaxing. The primary suite is a calming lakefront retreat with a spa inspired bathroom that includes dual vanities, a soaking tub, and a separate walk in shower. Electric window shades and plantation shutters are installed throughout the home, blending comfort and privacy. A standout feature is the attached in law suitea private 3 room space with its own exterior entrance, kitchenette, bedroom, and full bathroomoffering a flexible option for guests, multigenerational living, or a home office. Step outside to your fenced backyard and enjoy breathtaking views of Lake Apopka from the paver patio, complete with a motorized screen enclosure. The professionally landscaped yard is made for outdoor living, and additional upgrades include a whole house Brita water softener system for clean water throughout and gutters for improved drainage. A spacious 3 car garage provides ample parking and storage. Just minutes from downtown Winter Garden and the lively Plant Street district, youll enjoy easy access to shops, restaurants, farmers markets, breweries, and community events. The West Orange Trail is nearby, offering miles of scenic biking, running, and walking paths. Youre also a short drive from brand new shopping and dining in nearby Clermont, including Costco and other national retailers. With top hospitals, world class theme parks, and downtown Orlando within reach, this home checks every box for comfort, convenience, and style.
Payment Calculator
- Principal & Interest -
- Property Tax $
- Home Insurance $
- HOA Fees $
- Monthly -
For a Fast & FREE Mortgage Pre-Approval Apply Now
Apply Now
 Apply Now
Apply NowFeatures
Building and Construction
- Covered Spaces: 0.00
- Exterior Features: Lighting, Rain Gutters, Sidewalk, Sliding Doors
- Fencing: Fenced
- Flooring: Carpet, Tile
- Living Area: 2935.00
- Roof: Shingle
School Information
- High School: Lake Minneola High
- Middle School: East Ridge Middle
- School Elementary: Grassy Lake Elementary
Garage and Parking
- Garage Spaces: 3.00
- Open Parking Spaces: 0.00
- Parking Features: Driveway, Garage Door Opener, Garage Faces Side
Eco-Communities
- Water Source: Public
Utilities
- Carport Spaces: 0.00
- Cooling: Central Air
- Heating: Central, Electric
- Pets Allowed: Yes
- Sewer: Public Sewer
- Utilities: Cable Available, Electricity Connected, Sewer Connected, Water Connected
Finance and Tax Information
- Home Owners Association Fee: 210.00
- Insurance Expense: 0.00
- Net Operating Income: 0.00
- Other Expense: 0.00
- Tax Year: 2024
Other Features
- Appliances: Cooktop, Dishwasher, Disposal, Dryer, Microwave, Range, Washer
- Association Name: Erin Poirier
- Association Phone: 407-647-2622
- Country: US
- Interior Features: Built-in Features, Ceiling Fans(s), Eat-in Kitchen, High Ceilings, Open Floorplan, Primary Bedroom Main Floor, Solid Surface Counters, Split Bedroom, Tray Ceiling(s), Walk-In Closet(s), Window Treatments
- Legal Description: LAKE APOPKA SOUND PHASE 1 PB 76 PG 1-5 LOT 34 ORB 6185 PG 1315
- Levels: One
- Area Major: 34787 - Winter Garden/Oakland
- Occupant Type: Vacant
- Parcel Number: 24-22-26-0010-000-03400
- Possession: Close Of Escrow
- Views: 15
Nearby Subdivisions

- Richard Rovinsky, REALTOR ®
- Tropic Shores Realty
- Mobile: 843.870.0037
- Office: 352.515.0726
- rovinskyrichard@yahoo.com



