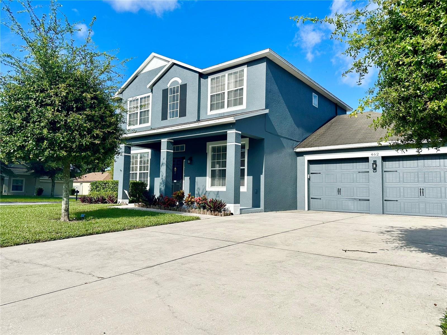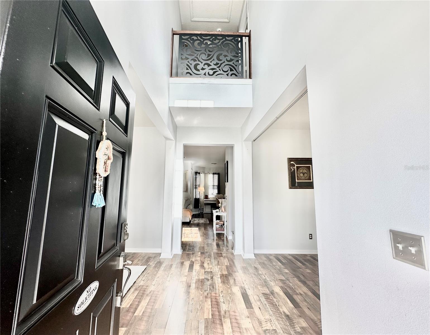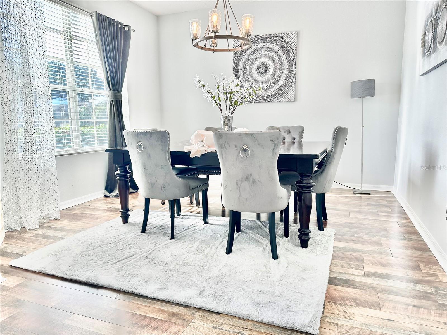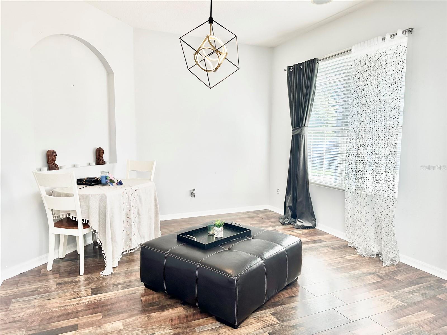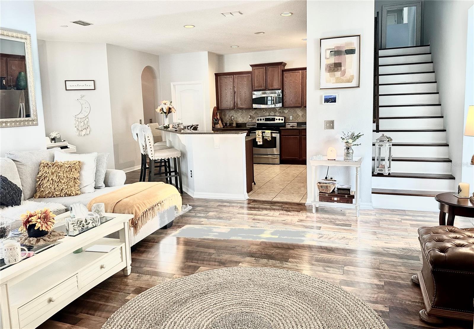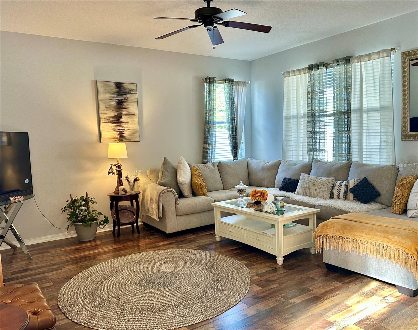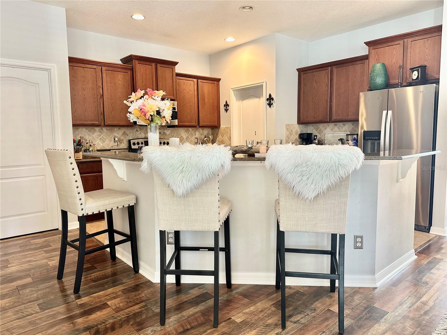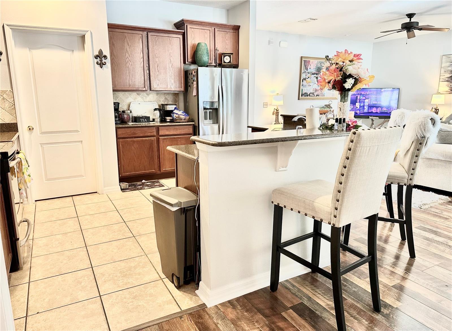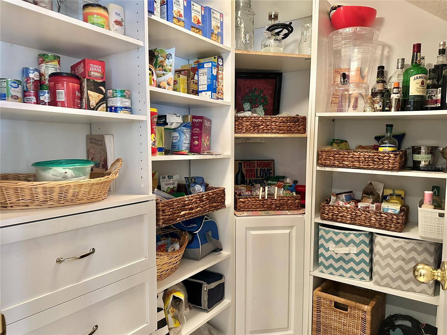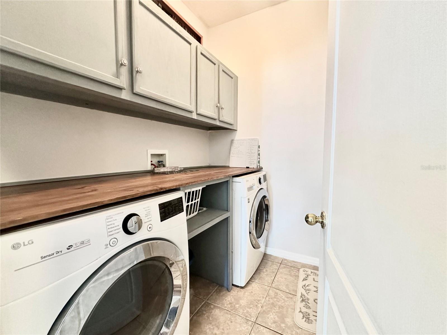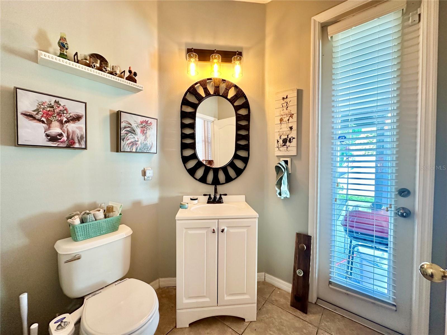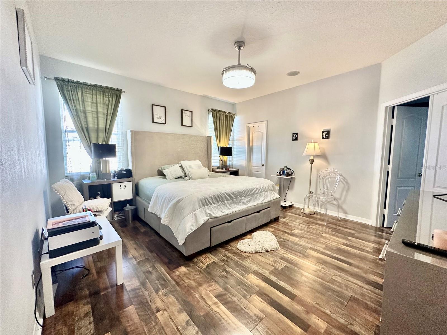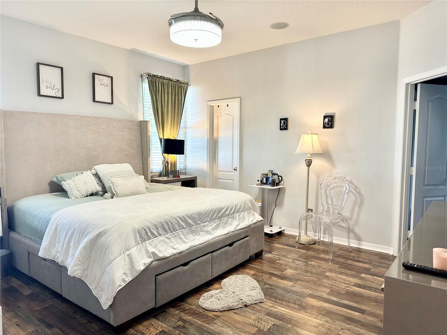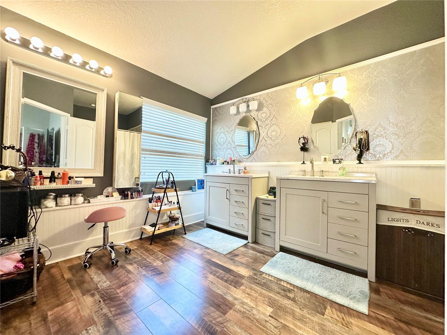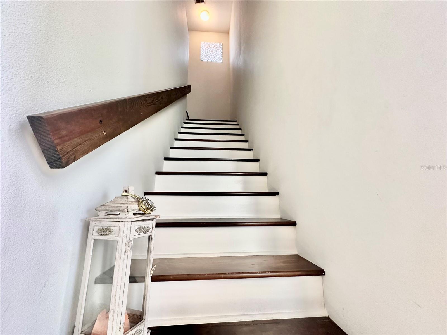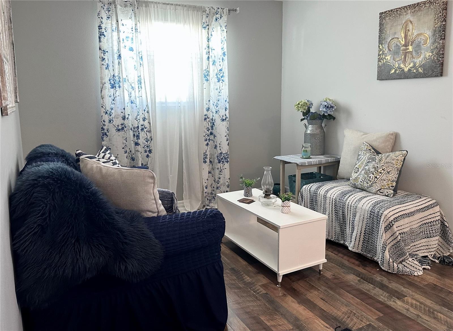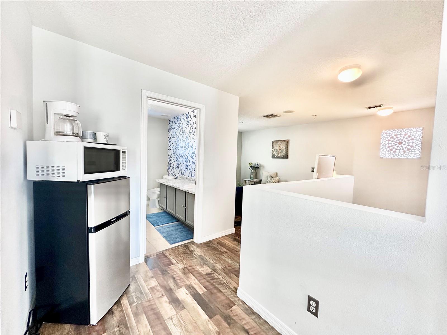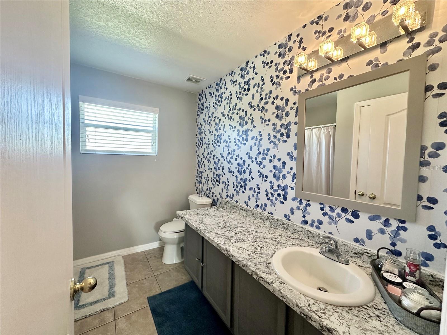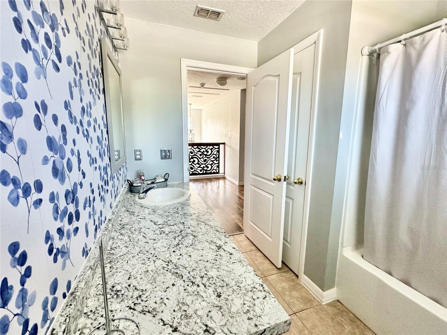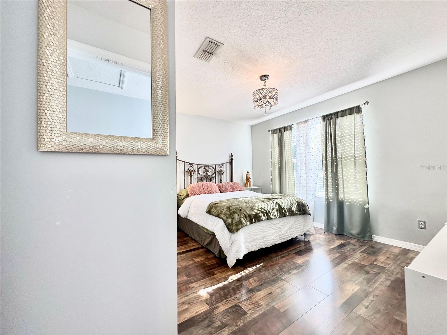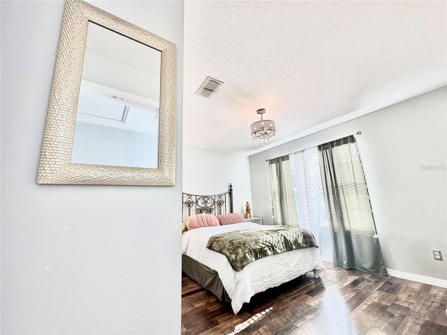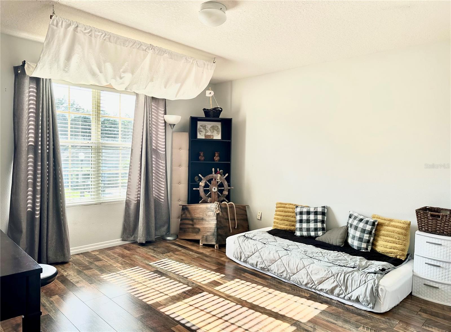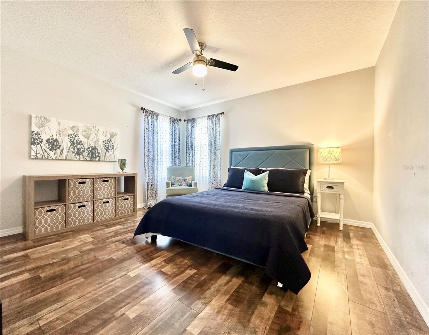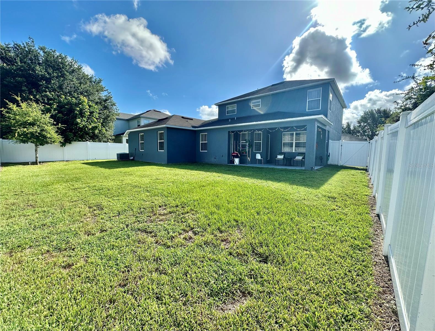462 Shirley Drive, APOPKA, FL 32712
Property Photos
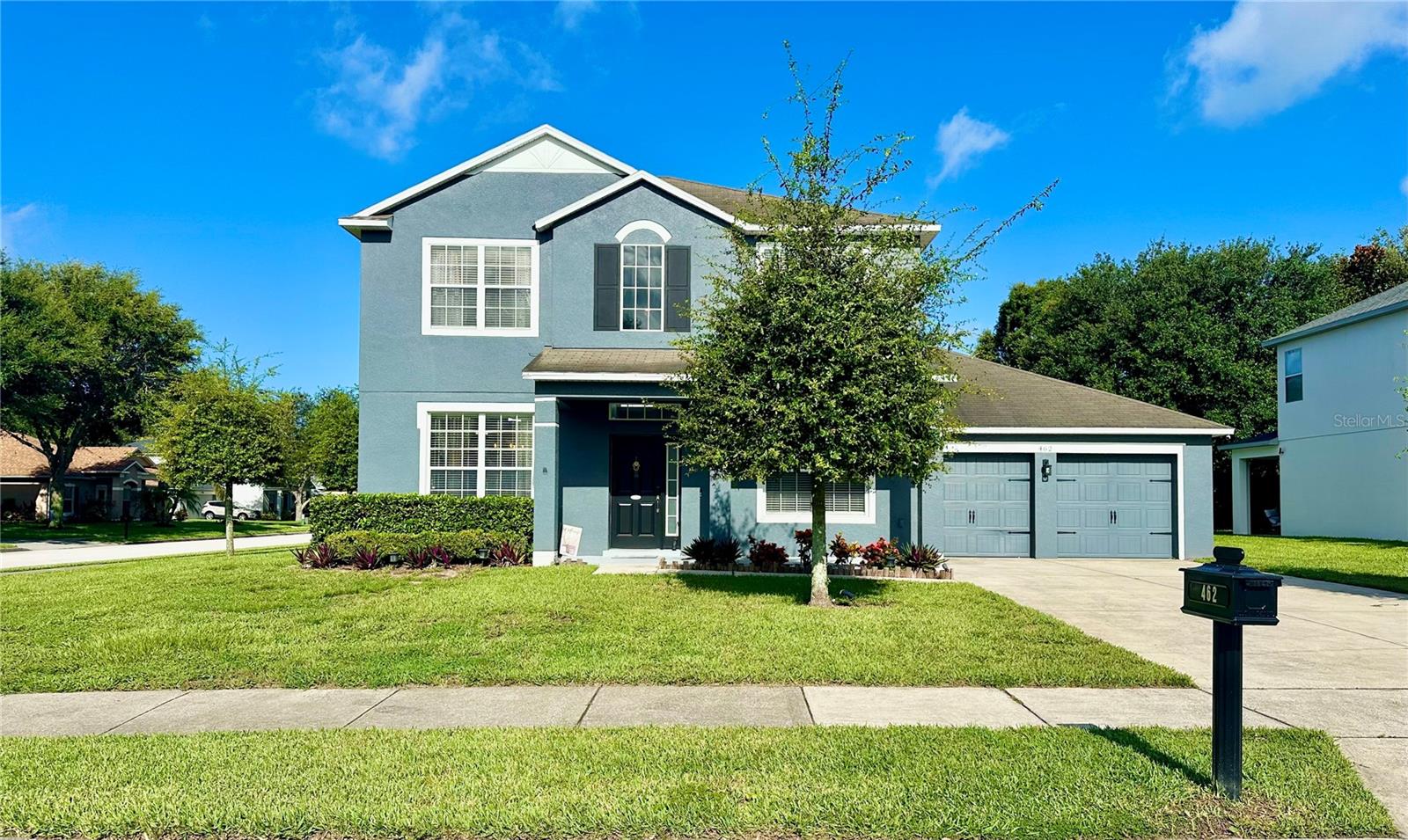
Would you like to sell your home before you purchase this one?
Priced at Only: $509,999
For more Information Call:
Address: 462 Shirley Drive, APOPKA, FL 32712
Property Location and Similar Properties
- MLS#: O6328176 ( Residential )
- Street Address: 462 Shirley Drive
- Viewed: 2
- Price: $509,999
- Price sqft: $156
- Waterfront: No
- Year Built: 2009
- Bldg sqft: 3272
- Bedrooms: 4
- Total Baths: 3
- Full Baths: 2
- 1/2 Baths: 1
- Days On Market: 3
- Additional Information
- Geolocation: 28.6863 / -81.5223
- County: ORANGE
- City: APOPKA
- Zipcode: 32712
- Subdivision: Clayton Estates
- Elementary School: Apopka Elem
- Middle School: Apopka
- High School: Apopka

- DMCA Notice
-
DescriptionSpacious 4 Bedroom Beauty with Modern Upgrades & Energy Saving Features! Welcome to this stunning 4 bedroom, 2.5 bath home offering 2,529 square feet of comfortable living space with thoughtful design and stylish finishes throughout! From the moment you step inside, you'll love the warmth of laminate wood flooring, the elegance of granite countertops, and the functionality this home provides for both everyday living and entertaining. The primary bedroom is conveniently located downstairs, providing a private retreat complete with an en suite bath perfect for those seeking comfort and accessibility. Upstairs, youll find three additional spacious bedrooms and a second full bath, ideal for family, guests, or a home office setup. This home is not just beautiful its smart, too! Featuring solar powered attic fans and a solar water heater, youll enjoy year round comfort and energy efficiency that keeps utility bills in check. The open concept kitchen flows effortlessly into the living area, making it a great space for gatherings. Outside, enjoy a low maintenance yard and COVERED lanai ready for your personal touch. Don't miss the opportunity to own this well maintained, move in ready gem in a desirable neighborhood!! Walking distance to Apopka Elementary and Apopka High School, and minutes from shopping, dining, entertainment!! FLOORING (2021), INTERIOR/EXTERIOR PAINT (2022), NEW VINYL FENCE (2023).
Payment Calculator
- Principal & Interest -
- Property Tax $
- Home Insurance $
- HOA Fees $
- Monthly -
For a Fast & FREE Mortgage Pre-Approval Apply Now
Apply Now
 Apply Now
Apply NowFeatures
Building and Construction
- Covered Spaces: 0.00
- Exterior Features: Lighting, Private Mailbox, Sidewalk
- Flooring: Ceramic Tile, Laminate
- Living Area: 2529.00
- Roof: Shingle
Property Information
- Property Condition: Completed
Land Information
- Lot Features: Corner Lot
School Information
- High School: Apopka High
- Middle School: Apopka Middle
- School Elementary: Apopka Elem
Garage and Parking
- Garage Spaces: 2.00
- Open Parking Spaces: 0.00
Eco-Communities
- Water Source: Public
Utilities
- Carport Spaces: 0.00
- Cooling: Central Air, Attic Fan
- Heating: Central
- Pets Allowed: Cats OK, Dogs OK
- Sewer: Public Sewer
- Utilities: Cable Available, Electricity Connected
Finance and Tax Information
- Home Owners Association Fee: 210.00
- Insurance Expense: 0.00
- Net Operating Income: 0.00
- Other Expense: 0.00
- Tax Year: 2024
Other Features
- Appliances: Microwave, Range, Refrigerator
- Association Name: Clayton Estates- Rebekah Rich
- Association Phone: 407-705-2190
- Country: US
- Interior Features: Ceiling Fans(s), High Ceilings, Kitchen/Family Room Combo, Primary Bedroom Main Floor, Solid Wood Cabinets, Stone Counters
- Legal Description: CLAYTON ESTATES 68/23 LOT 140
- Levels: Two
- Area Major: 32712 - Apopka
- Occupant Type: Owner
- Parcel Number: 04-21-28-1372-01-400
- Possession: Close Of Escrow
- Zoning Code: RTF

- Richard Rovinsky, REALTOR ®
- Tropic Shores Realty
- Mobile: 843.870.0037
- Office: 352.515.0726
- rovinskyrichard@yahoo.com



