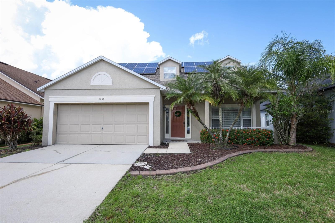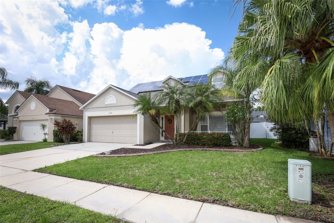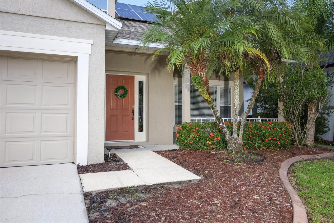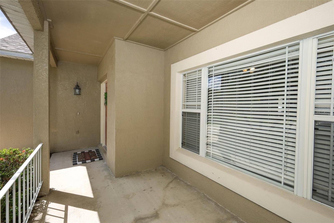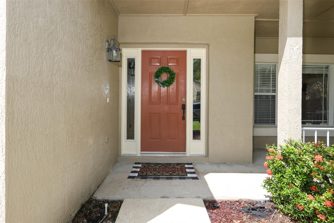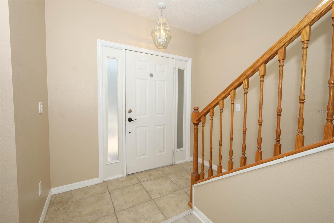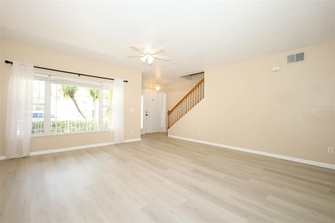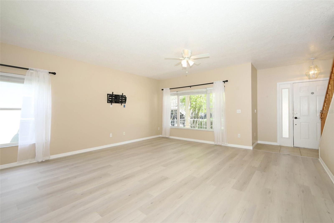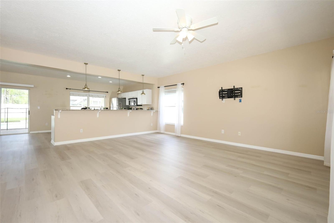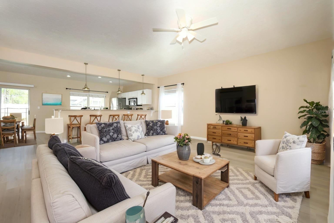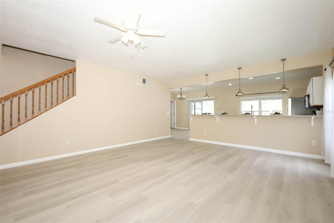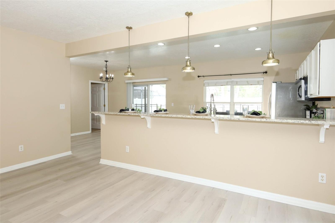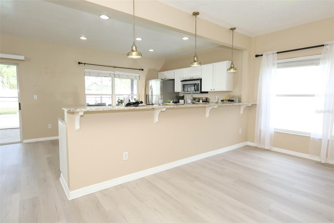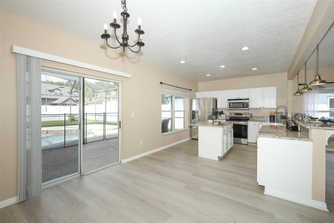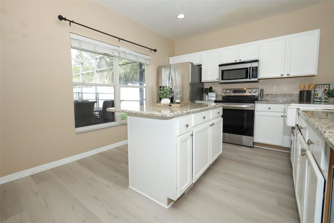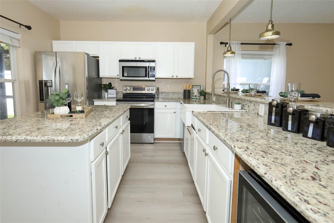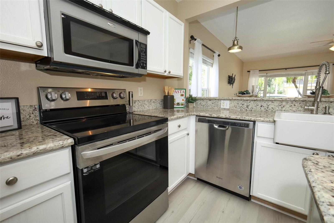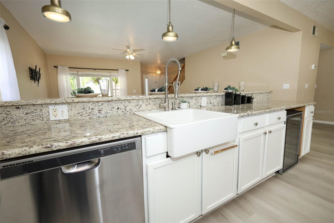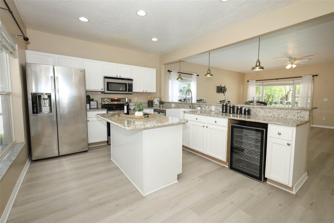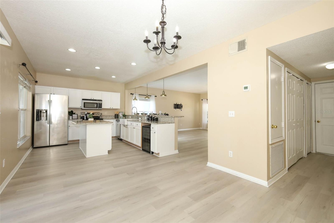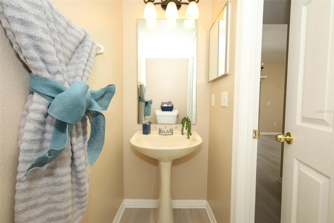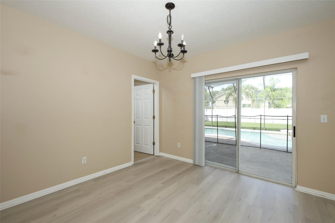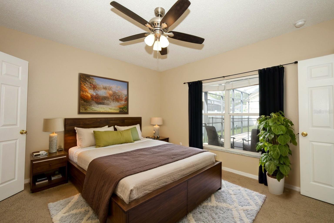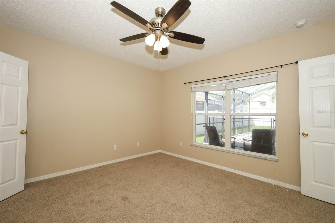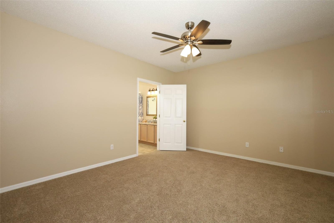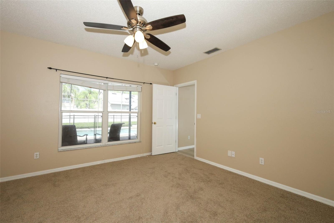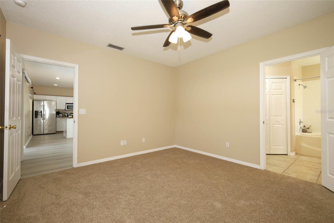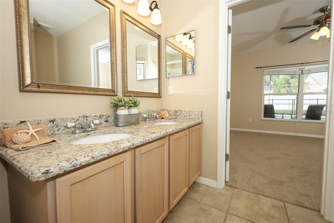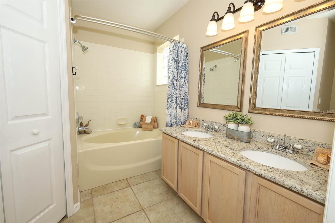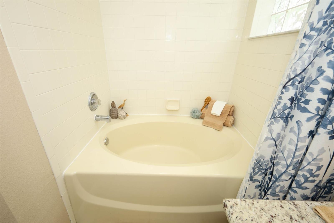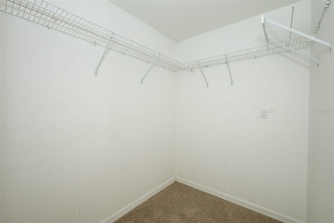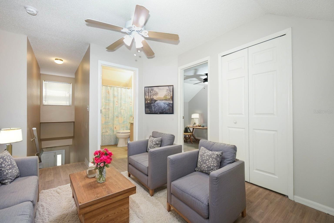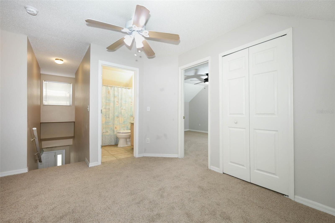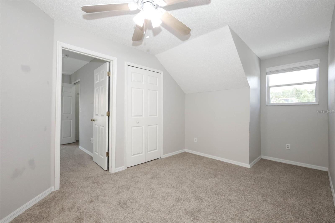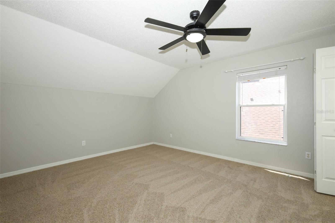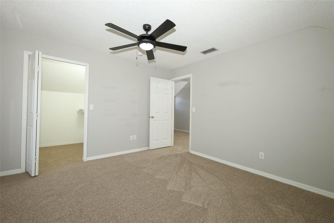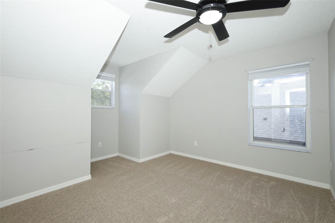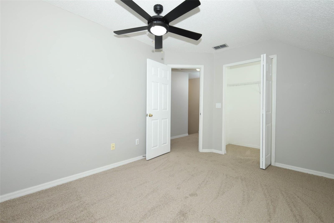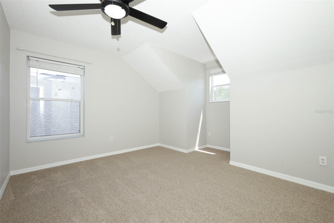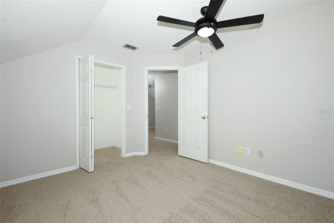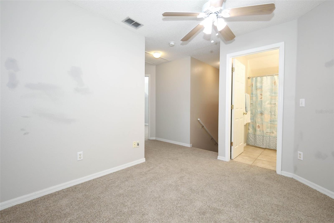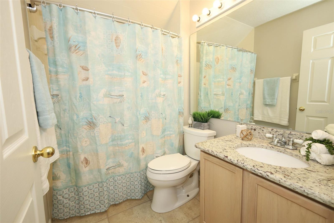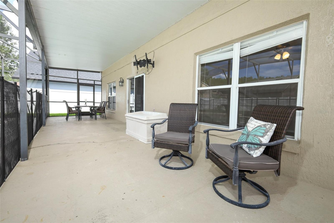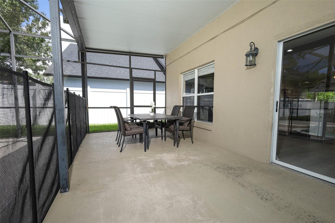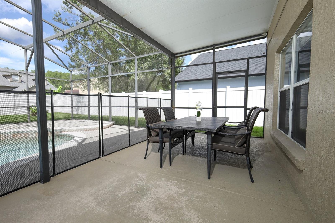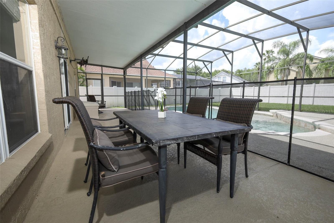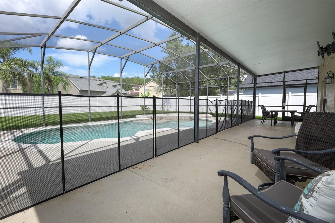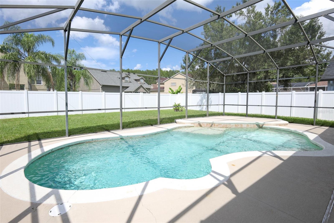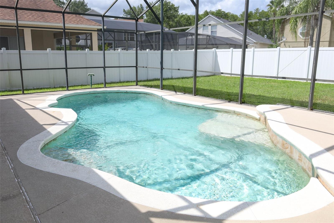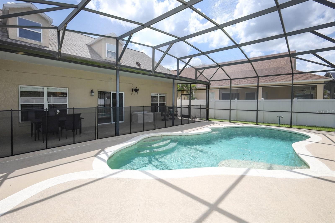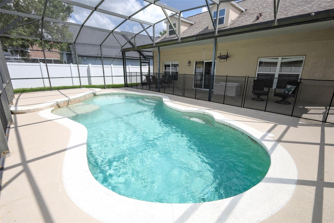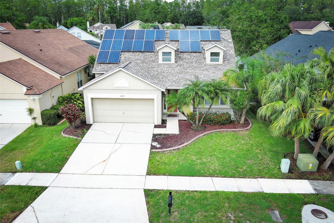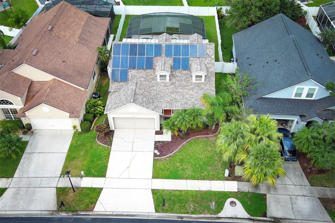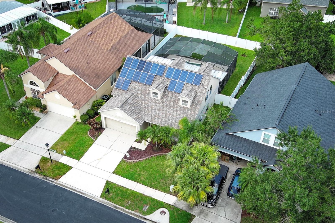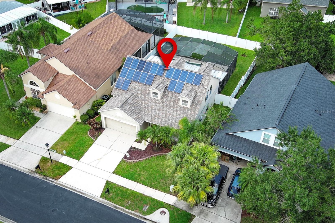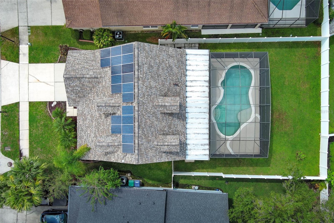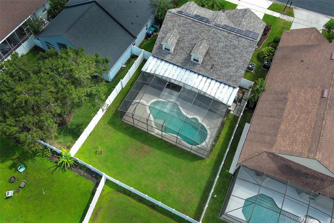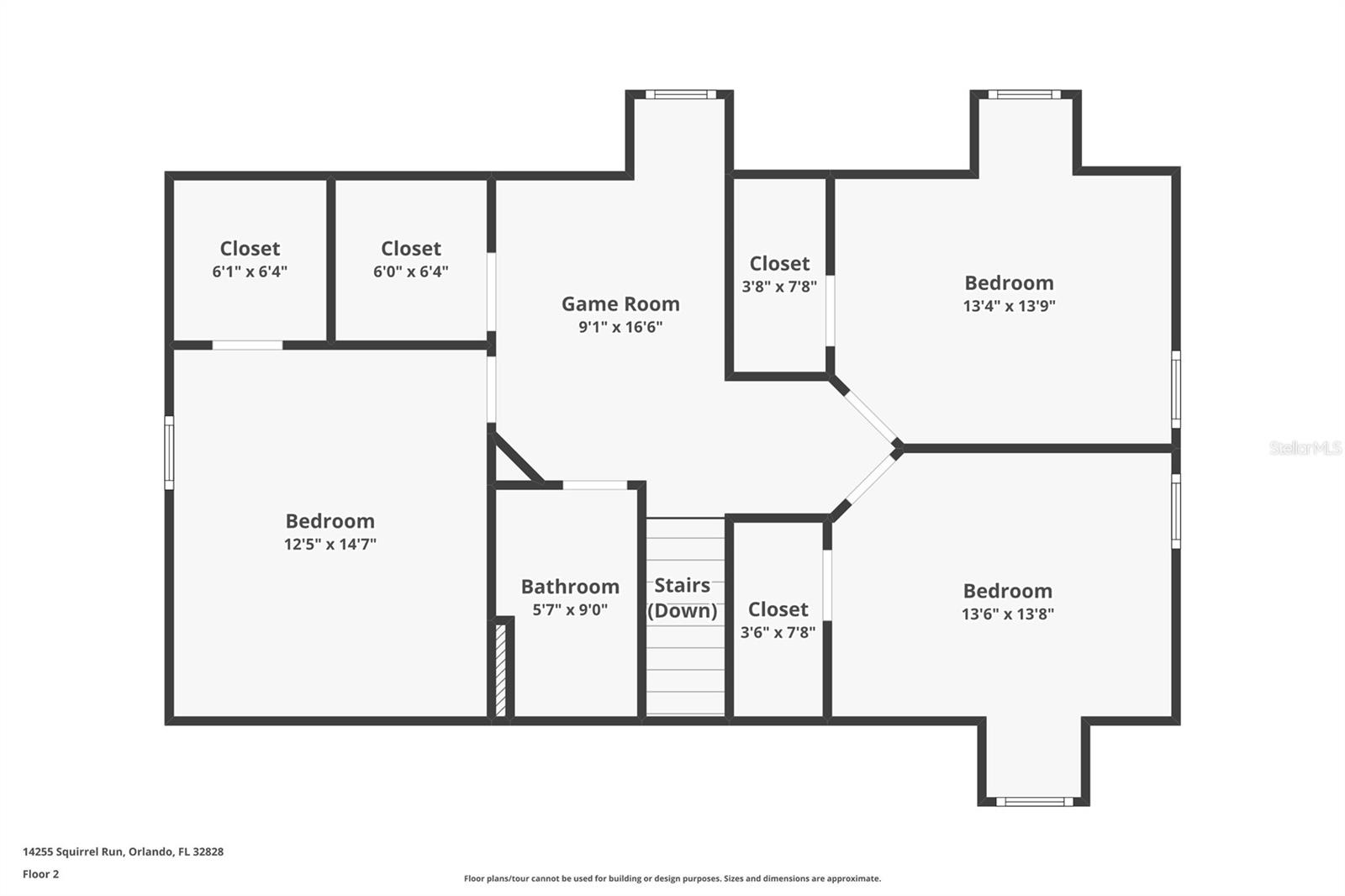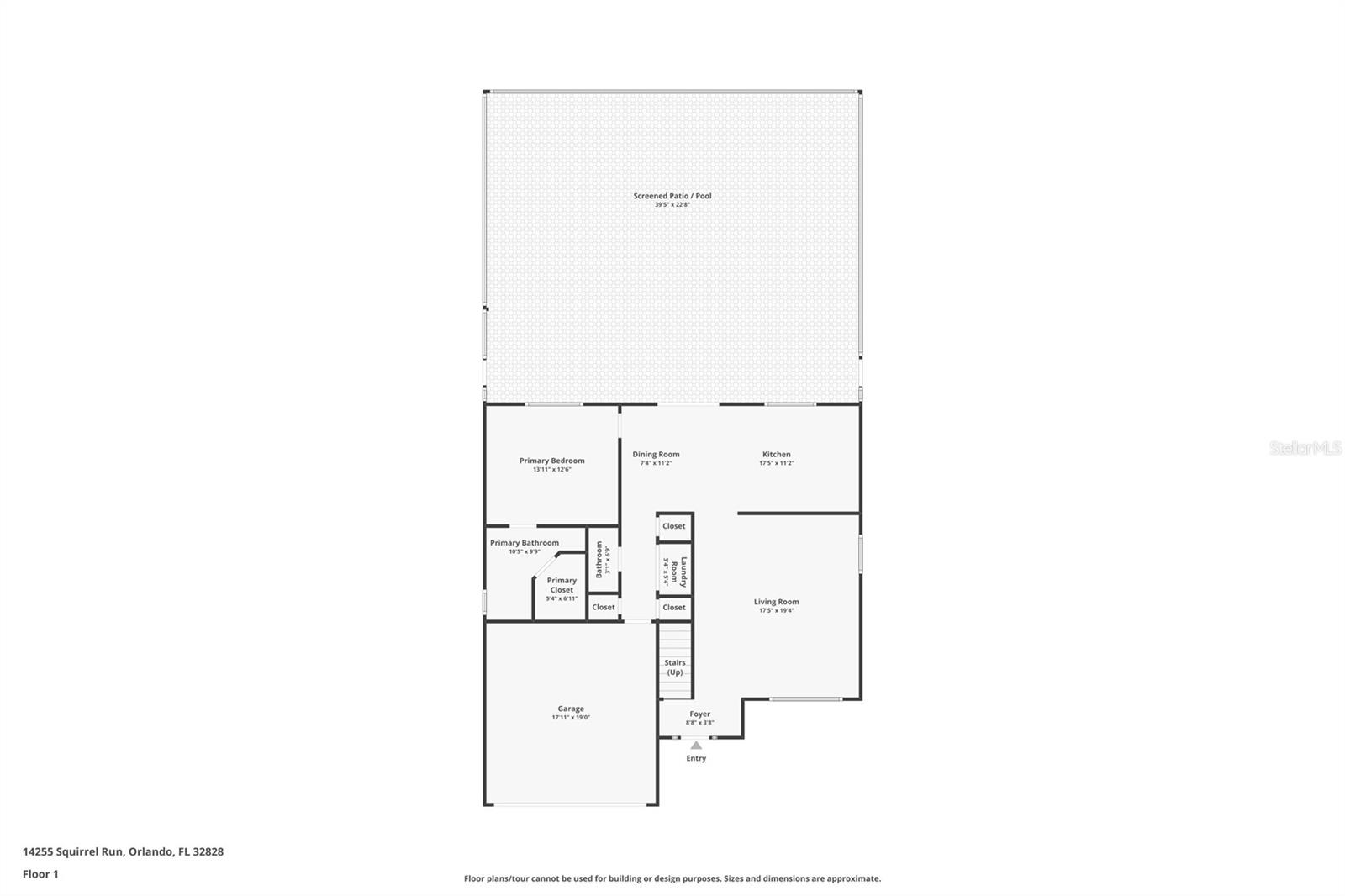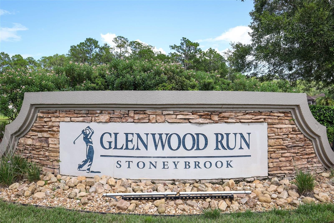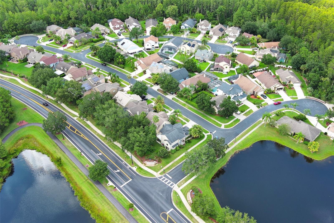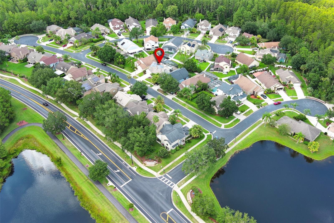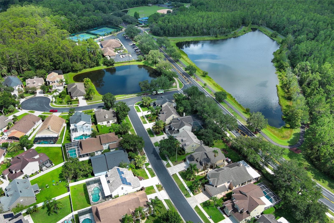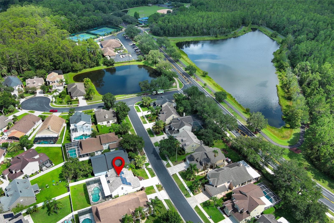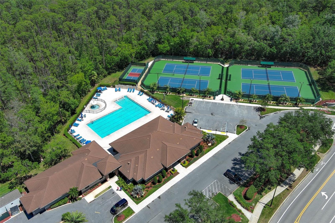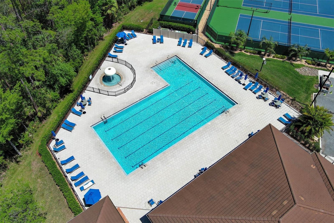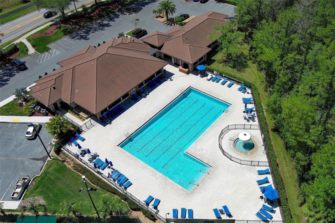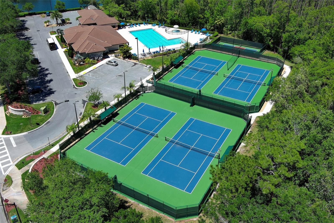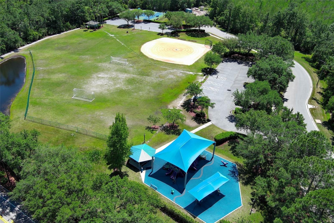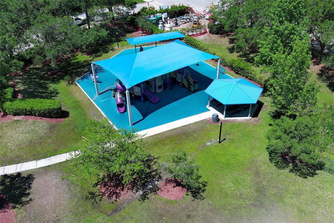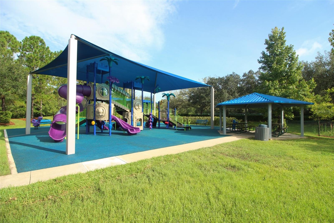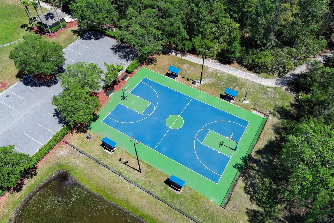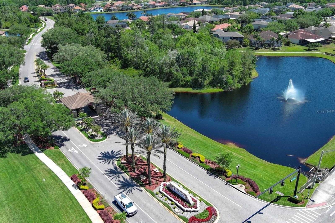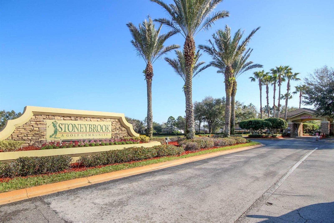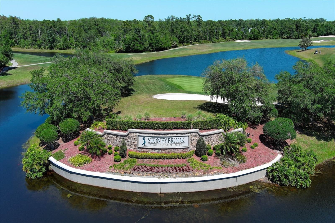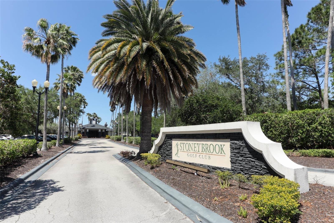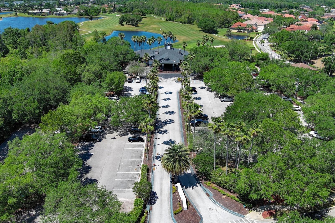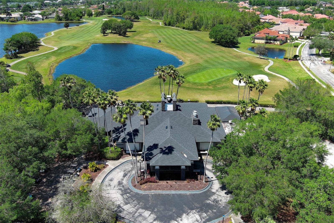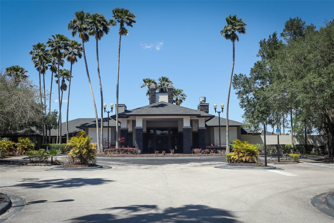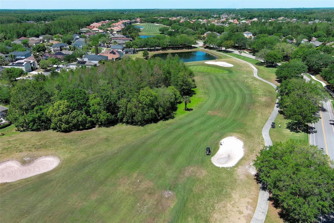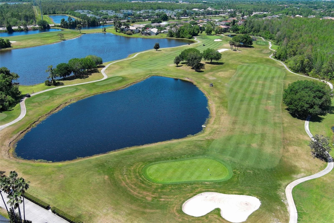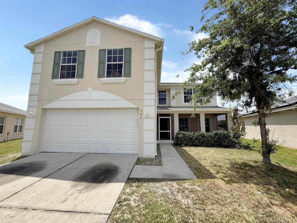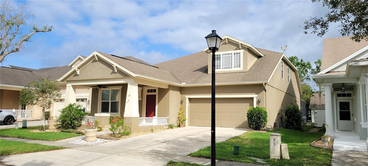14255 Squirrel Run, ORLANDO, FL 32828
Property Photos
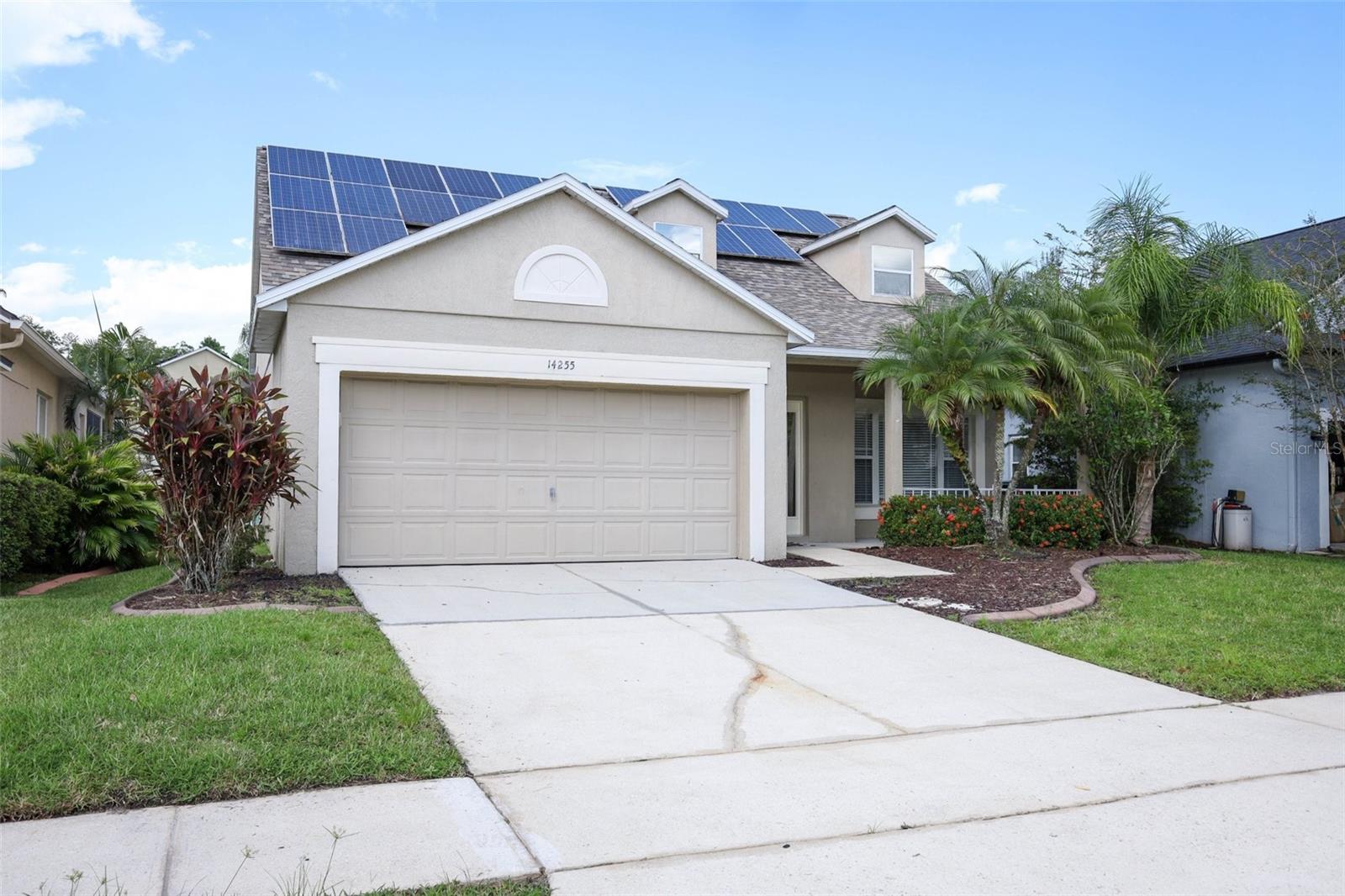
Would you like to sell your home before you purchase this one?
Priced at Only: $515,000
For more Information Call:
Address: 14255 Squirrel Run, ORLANDO, FL 32828
Property Location and Similar Properties
- MLS#: O6333244 ( Residential )
- Street Address: 14255 Squirrel Run
- Viewed: 26
- Price: $515,000
- Price sqft: $201
- Waterfront: No
- Year Built: 1998
- Bldg sqft: 2561
- Bedrooms: 4
- Total Baths: 3
- Full Baths: 2
- 1/2 Baths: 1
- Garage / Parking Spaces: 2
- Days On Market: 29
- Additional Information
- Geolocation: 28.5231 / -81.1789
- County: ORANGE
- City: ORLANDO
- Zipcode: 32828
- Subdivision: Stoneybrook
- Elementary School: Stone Lake Elem
- Middle School: Avalon
- High School: Timber Creek
- Provided by: KELLER WILLIAMS ADVANTAGE REALTY
- Contact: Stacie Brown Kelly
- 407-977-7600

- DMCA Notice
-
DescriptionOne or more photo(s) has been virtually staged. Welcome to 14255 Squirrel Run, a beautifully upgraded home located in the Glenwood Run village of the man gated, golf course community of Stoneybrook East in desirable East Orlando. This thoughtfully designed residence offers comfort and functionality from the inside out. A charming front porch leads you into the open concept living space where the kitchen serves as the heart of the home, featuring a center prep island, pendant lighting, dining counter, beverage cooler, and direct slider access to the covered lanai and screen enclosed poolperfect for indoor outdoor entertaining. The first floor includes a spacious primary retreat, a convenient half bath, and laundry room for added ease of daily living. Recent updates include new luxury vinyl plank flooring throughout the main level living areas, new carpet on the stairs and second floor. Upstairs youll find all secondary bedrooms along with a flexible open loft area, ideal for a home office, playroom, or media space. The fenced rear yard offers additional privacy, and the owned whole house solar system provides significant energy efficiency. Stoneybrook East is a premier 24 hour man gated community offering residents access to a junior Olympic size pool, clubhouse, fitness center, tennis, basketball, and pickleball courts, playgrounds, and walking trailsall within a meticulously maintained setting. Ideally situated in East Orlando, the home is just minutes from Waterford Lakes Town Center, Avalon Park, the University of Central Florida, and major commuter routes including 408, 417, and 528. Highly rated public schools, abundant shopping and dining options, entertainment venues, and a wide range of extracurricular activities make this an exceptional opportunity to enjoy a balanced and vibrant Florida lifestyle. Schedule your private tour today!
Payment Calculator
- Principal & Interest -
- Property Tax $
- Home Insurance $
- HOA Fees $
- Monthly -
For a Fast & FREE Mortgage Pre-Approval Apply Now
Apply Now
 Apply Now
Apply NowFeatures
Building and Construction
- Covered Spaces: 0.00
- Exterior Features: Sidewalk, Sliding Doors
- Fencing: Vinyl
- Flooring: Carpet, Luxury Vinyl, Tile
- Living Area: 1909.00
- Roof: Shingle
Land Information
- Lot Features: Landscaped, Paved
School Information
- High School: Timber Creek High
- Middle School: Avalon Middle
- School Elementary: Stone Lake Elem
Garage and Parking
- Garage Spaces: 2.00
- Open Parking Spaces: 0.00
- Parking Features: Driveway
Eco-Communities
- Pool Features: Child Safety Fence, Deck, Screen Enclosure
- Water Source: Public
Utilities
- Carport Spaces: 0.00
- Cooling: Central Air
- Heating: Central
- Pets Allowed: Yes
- Sewer: Public Sewer
- Utilities: Cable Available, Public
Amenities
- Association Amenities: Basketball Court, Clubhouse, Fitness Center, Gated, Golf Course, Park, Pickleball Court(s), Playground, Pool, Tennis Court(s)
Finance and Tax Information
- Home Owners Association Fee: 716.00
- Insurance Expense: 0.00
- Net Operating Income: 0.00
- Other Expense: 0.00
- Tax Year: 2024
Other Features
- Appliances: Disposal, Electric Water Heater, Microwave, Range, Refrigerator, Wine Refrigerator
- Association Name: Stoneybrook Master Association| Debra Zimmerman
- Association Phone: 407.249.7010
- Country: US
- Interior Features: Ceiling Fans(s), Eat-in Kitchen, Kitchen/Family Room Combo, Open Floorplan, Primary Bedroom Main Floor, Stone Counters, Walk-In Closet(s)
- Legal Description: STONEYBROOK UNIT 1 37/140 LOT 12 BLK 8
- Levels: Two
- Area Major: 32828 - Orlando/Alafaya/Waterford Lakes
- Occupant Type: Vacant
- Parcel Number: 02-23-31-1980-80-120
- Style: Ranch
- Views: 26
- Zoning Code: P-D
Similar Properties
Nearby Subdivisions
Augusta
Avalon
Avalon Lakes
Avalon Lakes Ph 01 Village I
Avalon Lakes Ph 02 Village F
Avalon Lakes Ph 02 Village G
Avalon Lakes Ph 02 Vlgs E H
Avalon Lakes Ph 03 Village C
Avalon Park
Avalon Park Northwest Village
Avalon Park South Ph 01
Avalon Park South Ph 2
Avalon Park South Phase 2 5478
Avalon Park Village 02 4468
Avalon Park Village 03 4796
Avalon Park Village 04 Bk
Avalon Park Village 05 51 58
Avalon Park Village 06
Bella Vida
Bridge Water
Bridge Water Ph 04
Bristol Estates
Deer Run South Pud Ph 01 Prcl
East 5
East Pine Acres
Eastwood
El Ranchero Farms
Huckleberry Fields
Huckleberry Fields N-2b Ut 1
Huckleberry Fields Tr N1a
Huckleberry Fields Tr N2b
Huckleberry Fields Tracts N9
Kings Pointe
Lakeshore Landing
Palm Village
Reservegolden Isle
Savannah Palms
Seaward Plantation Estates
Seaward Plantation Estates Thi
Seaward Plantation Ests
Stone Forest
Stoneybrook
Stoneybrook 44122
Stoneybrook East
Stoneybrook Un X1
Stoneybrook Ut 09 49 75
Sydney Cove At Eastwood Prcl 0
The Preserve At Eastwood Nort
Timber Isle
Turnberry Pointe
Villages At Eastwood
Waterford Chase East Ph 01a Vi
Waterford Chase East Ph 02 Vil
Waterford Chase Ph 02 Village
Waterford Chase Village
Waterford Chase Village Tr F
Waterford Lakes Tr N07 Ph 03
Waterford Lakes Tr N22 Ph 02
Waterford Lakes Tr N25a Ph 02
Waterford Lakes Tr N25b
Waterford Lakes Tr N30
Waterford Lakes Tr N31a
Waterford Lakes Tr N31b
Waterford Lakes Tr N32
Waterford Trls Ph 02
Waterford Trls Ph I
Woodbury Pines
Woodbury Road Patio Homes

- Richard Rovinsky, REALTOR ®
- Tropic Shores Realty
- Mobile: 843.870.0037
- Office: 352.515.0726
- rovinskyrichard@yahoo.com



