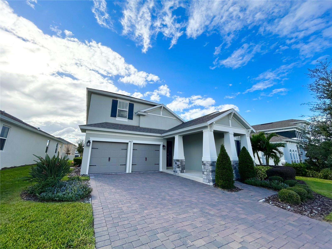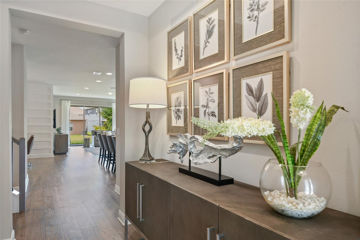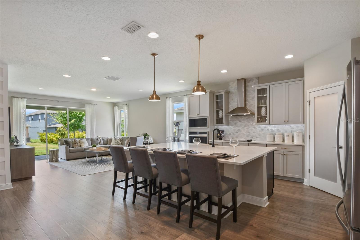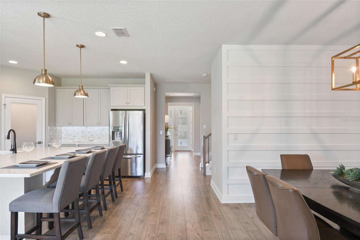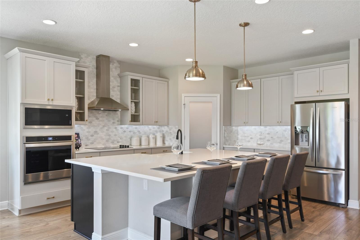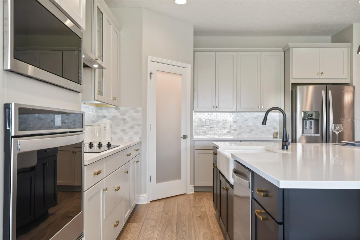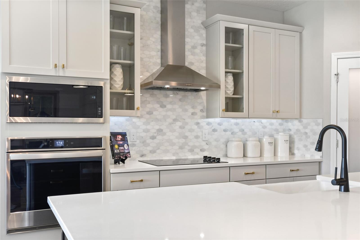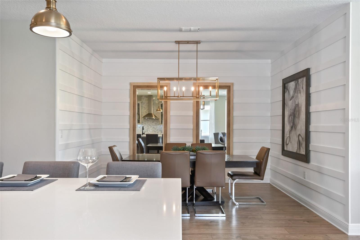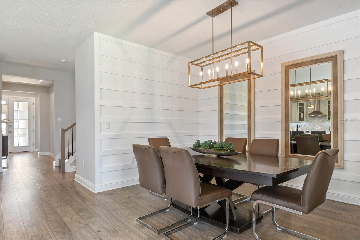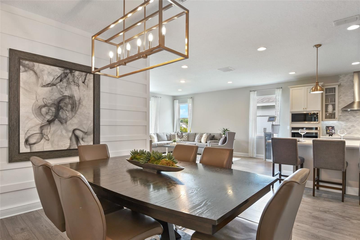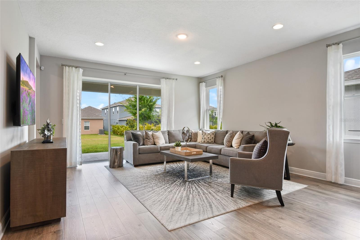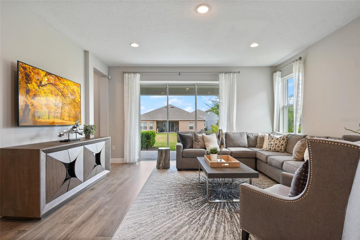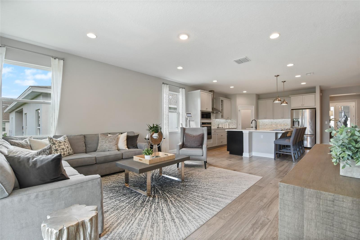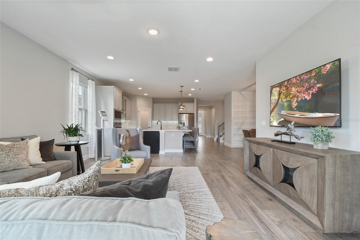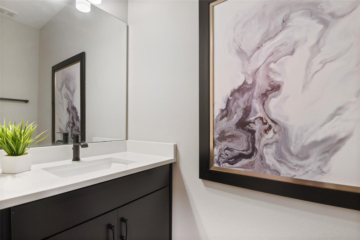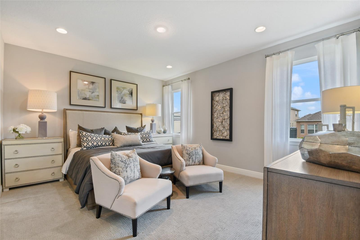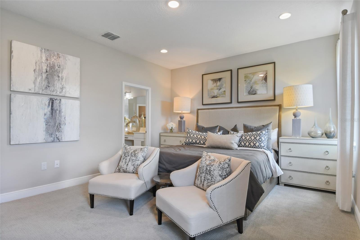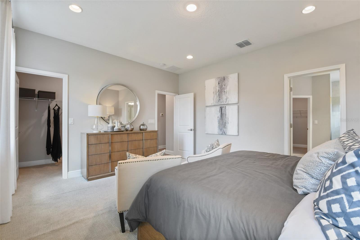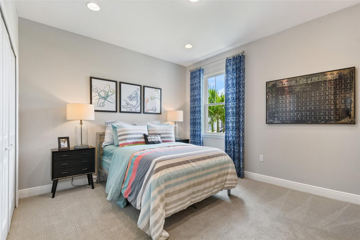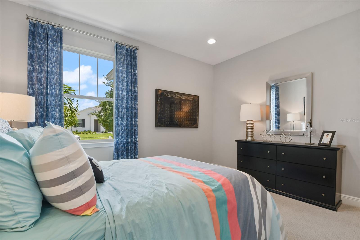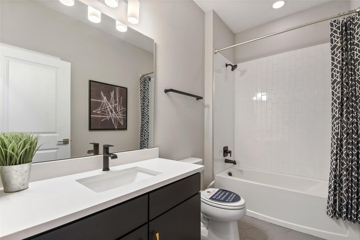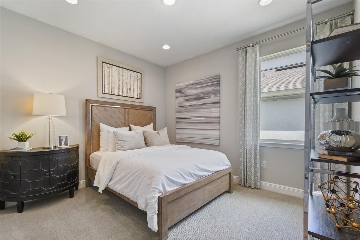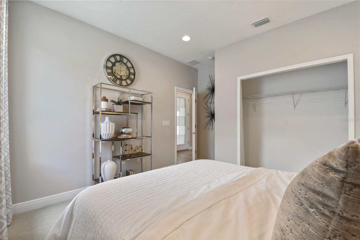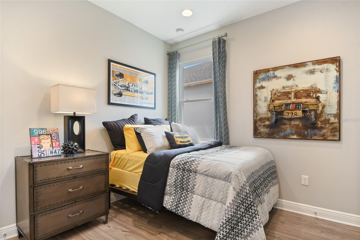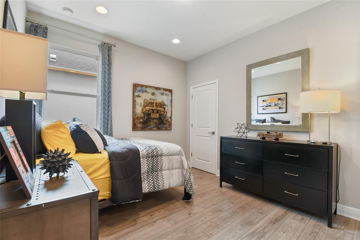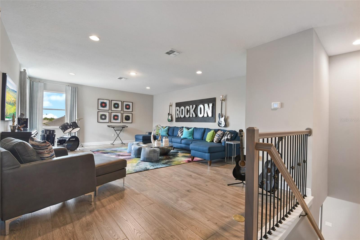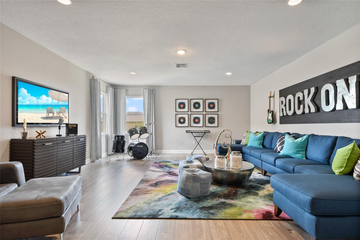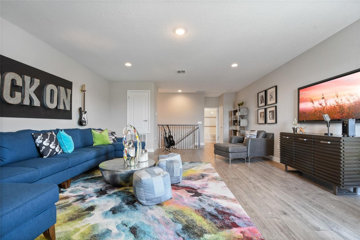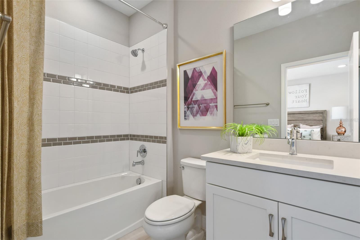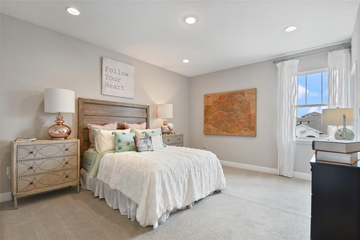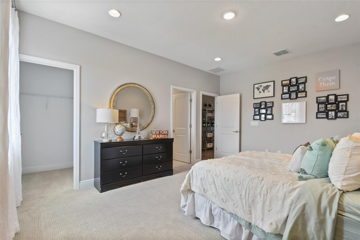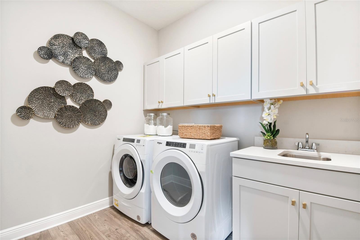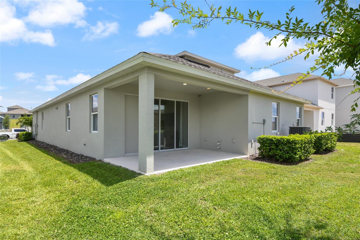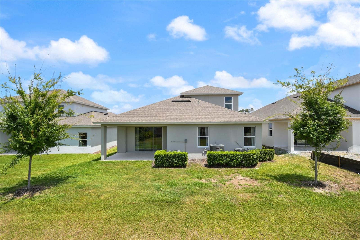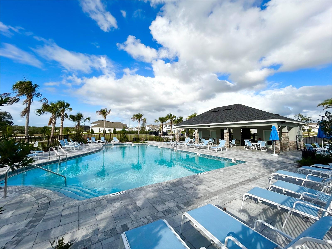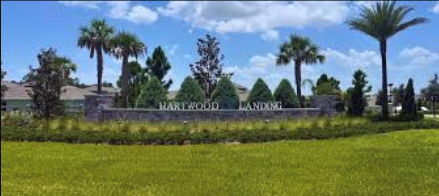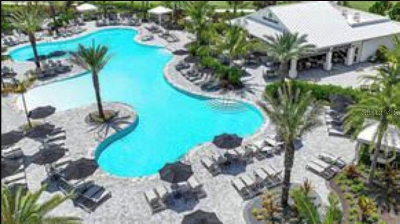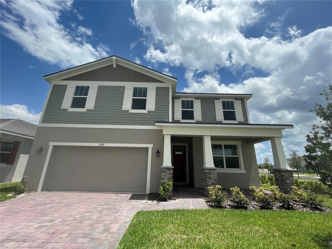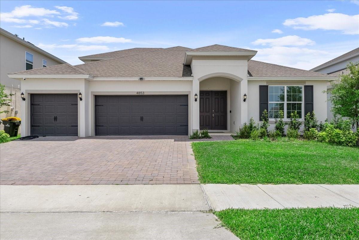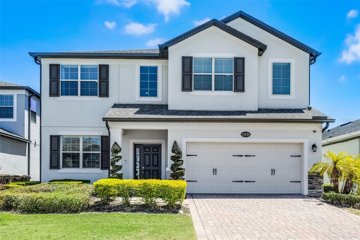4417 Lions Gate Avenue, CLERMONT, FL 34711
Property Photos
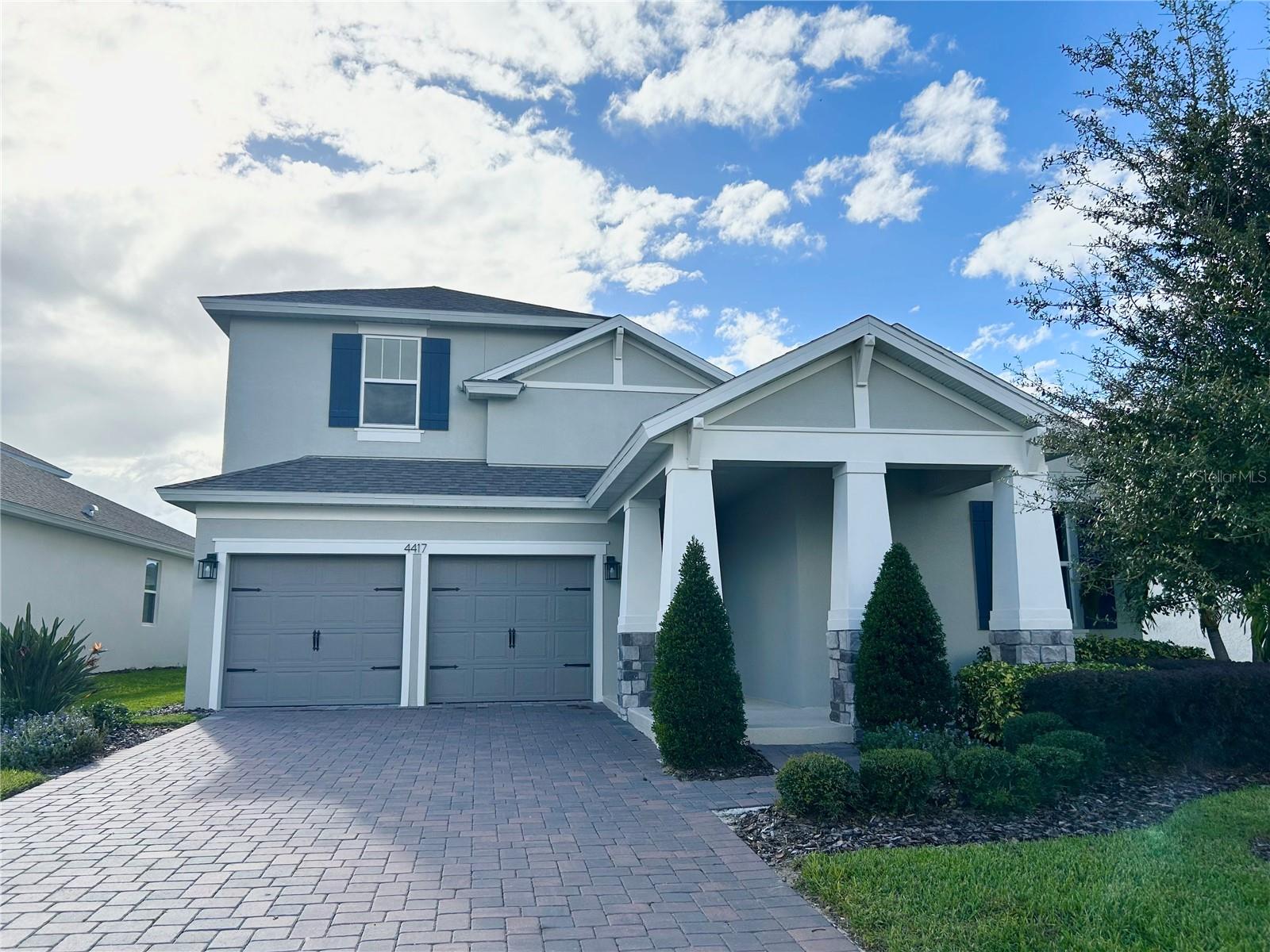
Would you like to sell your home before you purchase this one?
Priced at Only: $3,995
For more Information Call:
Address: 4417 Lions Gate Avenue, CLERMONT, FL 34711
Property Location and Similar Properties
- MLS#: O6346634 ( Residential Lease )
- Street Address: 4417 Lions Gate Avenue
- Viewed: 11
- Price: $3,995
- Price sqft: $1
- Waterfront: No
- Year Built: 2022
- Bldg sqft: 3197
- Bedrooms: 5
- Total Baths: 4
- Full Baths: 3
- 1/2 Baths: 1
- Garage / Parking Spaces: 2
- Days On Market: 11
- Additional Information
- Geolocation: 28.4975 / -81.7093
- County: LAKE
- City: CLERMONT
- Zipcode: 34711
- Subdivision: Hartwood Lndg
- Provided by: VERANDAH PROPERTIES INC
- Contact: Pamela McNab-Syvertson
- 407-855-0331

- DMCA Notice
-
DescriptionLuxurious 5/3.5 Stunning Home with a Generous Loft and a 2 Car Garage in the Highly Desired Hartwood Landing Clermont! Coming soon! This is a former model home, the property will be leased unfurnished. This community is one of Clermont's most desirable neighborhoods, known for its picturesque surroundings, schools, and family friendly amenities. Hartwood Landing features a resort style community pool and clubhouse, a state of the art fitness center, playgrounds and walking trails. This former model home boasts over $140,000 in upscale upgrades, designed to make every day feel like a luxurious retreat. As you enter this stunning home, you'll be greeted by a bright and spacious floor plan. Showcasing high end finishes all throughout like ceramic tile flooring, high ceilings, custom light fixtures, and its modern design, it's the perfect blend of style, elegance and comfort. The gourmet kitchen is a chef's dream, equipped with top of the line stainless steel appliances, sleek granite countertops, custom cabinets, beautiful kitchen backsplash, a closet pantry for extra storage, and an expansive kitchen island/breakfast bar. This open concept seamlessly blends with the formal dining room and spacious living room, ideal to interact with family and friends, great for gatherings and entertaining. A convenient half bathroom for guests is on the first floor. The bedroom layout provides space and privacy for all. The elegant master suite is a peaceful retreat, located on the first floor, offering a spacious walk in closet and a spa like ensuite bathroom with dual vanities, a soaking tub and a step in shower. Upstairs, you will find a spacious bedroom with a separate full bathroom. Plus the generous loft area can be used as an additional living space, office, or movie room, offering extra flexibility. All the bedrooms have cozy carpet flooring, and the four guest bedrooms boast an ample closet. Three additional guest bedrooms are on the first floor with another full bathroom for ease and comfort. Step outside to the covered patio area, enjoy the fresh air and a quiet evening with views of the beautiful green landscape. For added convenience, this stunning home offers a laundry room (Washer and Dryer Included) and a spacious 2 car garage with a paved driveway for extra parking. With energy efficient systems, quality construction, and safety features, this home provides a peace of mind. Experience luxury living at its finest. Don't miss the opportunity to live in this extraordinary home. Great location, near Kings Ridge Golf Club, Clermont Arts & Recreation Center, just a few minutes to Historic Downtown Clermont and a short drive to Walt Disney World. You will find a range of shopping, restaurants and entertainment options. Pets will be considered. All residents are enrolled in the Resident Benefits Package which includes AC filter delivery, utility concierge, our best in class resident rewards program, and much more! More details in our Rental Selection Criteria or upon application. NO SIGHT UNSEEN APPLICATIONS. IMPORTANT NOTICE: Property will remain actively listed for sale after lease signing. Tenant will be required to allow reasonable, scheduled showings with advance notice. Final showing protocol will be incorporated into the lease Special Stipulations.
Payment Calculator
- Principal & Interest -
- Property Tax $
- Home Insurance $
- HOA Fees $
- Monthly -
For a Fast & FREE Mortgage Pre-Approval Apply Now
Apply Now
 Apply Now
Apply NowFeatures
Building and Construction
- Covered Spaces: 0.00
- Flooring: Carpet, Ceramic Tile
- Living Area: 3197.00
Garage and Parking
- Garage Spaces: 2.00
- Open Parking Spaces: 0.00
- Parking Features: Driveway
Utilities
- Carport Spaces: 0.00
- Cooling: Central Air
- Heating: Central
- Pets Allowed: Breed Restrictions
Finance and Tax Information
- Home Owners Association Fee: 0.00
- Insurance Expense: 0.00
- Net Operating Income: 0.00
- Other Expense: 0.00
Other Features
- Appliances: Dishwasher, Disposal, Dryer, Microwave, Range, Range Hood, Washer
- Association Name: Hartwood Landing POA
- Country: US
- Furnished: Unfurnished
- Interior Features: Eat-in Kitchen, High Ceilings, Open Floorplan, Walk-In Closet(s)
- Levels: Two
- Area Major: 34711 - Clermont
- Occupant Type: Vacant
- Parcel Number: 09-23-26-0100-000-07700
- Views: 11
Owner Information
- Owner Pays: None
Similar Properties
Nearby Subdivisions
Beacon Ridge At Legends Ph Iv
Clermont
Clermont Anderson Hill
Clermont Bowman Brown Rep
Clermont Carrington At Legends
Clermont Clermont Heights
Clermont Heights
Clermont Highgate At Kings Rid
Clermont Indian Shores Tr A
Clermont Lake Minn Chain O Lak
Clermont Lakeview Pointe
Clermont Southern Villas Sub
Clermont Summit Greens Ph 02a
Clermont Sunnyside
Greater Hills Ph 05
Groveland Farms 092325
Hammock Pointe
Hammock Pointe Sub
Hartwood Landing
Hartwood Lndg
Hartwood Lndg Ph 2
Heritage Hills Ph 6b
Johns Lake Lndg Ph 4
Kings Ridge
Lake Crescent Pines East Sub
Lake Crescent View Dev
Lakeview Pointe
Louisa Pointe Ph Iii Sub
Louisa Pointe Ph V Sub
Magnolia Pointe Ph 1
Magnolia Pointe Sub
Marsh Hammock Ph 03 Lt 125 Orb
Marsh Hammock Ph Iii
Montclair Ph Ii Sub
Out Of County
Palisades Ph 02e Lt 208
Preston Cove Sub
Rolling Hills Sub
Sierra Vista Ph 01
Skyridge Valley Ph 01
Skyridge Valley Ph Iii
Southern Fields Ph I
Spring Valley Ph Vi Sub
Summit Greens
Terrace Grove Sub
Vacation Village Condo
Village Green Pt Rep Sub
Vista Pines Sub
Vistas Add 02
Waterbrooke Ph 3
Waterbrooke Ph 4
Whitehallkings Rdg Ph I
Woodridge Phase Ii

- Richard Rovinsky, REALTOR ®
- Tropic Shores Realty
- Mobile: 843.870.0037
- Office: 352.515.0726
- rovinskyrichard@yahoo.com



