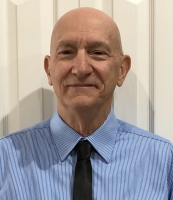10517 Laurel Estates Lane, Lake Worth, FL 33449
Property Photos

Would you like to sell your home before you purchase this one?
Priced at Only: $959,000
For more Information Call:
Address: 10517 Laurel Estates Lane, Lake Worth, FL 33449
Property Location and Similar Properties
- MLS#: RX-11031883 ( Single Family Detached )
- Street Address: 10517 Laurel Estates Lane
- Viewed: 11
- Price: $959,000
- Price sqft: $0
- Waterfront: No
- Year Built: 1998
- Bldg sqft: 0
- Bedrooms: 4
- Total Baths: 3
- Full Baths: 3
- Garage / Parking Spaces: 2
- Days On Market: 265
- Additional Information
- Geolocation: 26.6202 / -80.2129
- County: PALM BEACH
- City: Lake Worth
- Zipcode: 33449
- Subdivision: Wycliffe Tr L
- Building: Wycliffe
- Elementary School: Panther Run
- Middle School: Polo Park
- High School: Palm Beach Central
- Provided by: Keller Williams Realty - Welli
- Contact: Ruby Teich
- (561) 472-1236
- DMCA Notice
-
DescriptionThis stunning 4 bedroom, 3 bathroom home boasts an expansive 3,156 sq ft open floor plan and is situated on the 3rd hole of the freshly renovated East Golf Course, offering beautiful views and serene sunsets. The home features porcelain tile throughout the main areas, adding to its elegant charm. With a 2011 roof, the property has been thoughtfully updated, including a renovated kitchen and master and guest bathrooms, recently replaced pool heater and one of two AC units, an upgraded attic staircase, recessed lighting.Step out to the screened pool patio, perfect for enjoying the golf course views or entertaining by the fire pit. The outdoor kitchen, complete with a pizza oven, grill, and fridge, is ideal for hosting memorable gatherings.
Payment Calculator
- Principal & Interest -
- Property Tax $
- Home Insurance $
- HOA Fees $
- Monthly -
For a Fast & FREE Mortgage Pre-Approval Apply Now
Apply Now
 Apply Now
Apply NowFeatures
Building and Construction
- Absolute Longitude: 80.212867
- Construction: CBS
- Covered Spaces: 2.00
- Design: Mediterranean
- Dining Area: Dining/Kitchen, Formal, Snack Bar
- Exterior Features: Auto Sprinkler, Built-in Grill, Covered Patio, Screened Patio, Shutters, Summer Kitchen
- Flooring: Carpet, Ceramic Tile
- Front Exp: North
- Roof: S-Tile
- Sqft Source: Tax Rolls
- Sqft Total: 4046.00
- Total Floorsstories: 1.00
- Total Building Sqft: 3156.00
Property Information
- Property Condition: Resale
- Property Group Id: 19990816212109142258000000
Land Information
- Lot Description: < 1/4 Acre
- Subdivision Information: Basketball, Bike - Jog, Billiards, Clubhouse, Fitness Center, Game Room, Golf Course, Manager on Site, Pool, Sidewalks, Street Lights, Tennis
School Information
- Elementary School: Panther Run Elementary School
- High School: Palm Beach Central High School
- Middle School: Polo Park Middle School
Garage and Parking
- Parking: Driveway, Garage - Attached
Eco-Communities
- Private Pool: Yes
- Storm Protection Panel Shutters: Complete
- Waterfront Details: None
Utilities
- Cooling: Ceiling Fan, Central, Zoned
- Heating: Central
- Pets Allowed: Yes
- Security: Burglar Alarm, Gate - Manned
- Utilities: Public Sewer, Public Water, Septic
- Window Treatments: Drapes
Finance and Tax Information
- Application Fee: 175.00
- Home Owners Association poa coa Monthly: 760.00
- Homeowners Assoc: Mandatory
- Membership: Equity Purchase Req
- Membership Fee Amount: 125000
- Membership Fee Required: Yes
- Tax Year: 2023
Other Features
- Country: United States
- Equipment Appliances Included: Auto Garage Open, Dishwasher, Disposal, Microwave, Range - Electric, Refrigerator, Smoke Detector, Storm Shutters, Wall Oven, Water Heater - Elec
- Furnished: Furniture Negotiable
- Governing Bodies: HOA
- Housing For Older Persons Act: No Hopa
- Interior Features: Bar, Built-in Shelves, Ctdrl/Vault Ceilings, Entry Lvl Lvng Area, Pantry, Pull Down Stairs, Roman Tub, Split Bedroom, Volume Ceiling, Walk-in Closet, Wet Bar
- Legal Desc: WYCLIFFE TR L LT 11
- Parcel Id: 00414425170000110
- Possession: At Closing
- Special Assessment: No
- View: Garden, Golf
- Views: 11
- Zoning: RS
Similar Properties
Nearby Subdivisions
Cypress Lakes Preserve
Heritage Farms
Homeland
Lake Worth
Loxahatchee Lakes
Seminole Ranches
South Road Pud
Thoroughbred Lake Estates
Thoroughbred Lake Estates 1
Thoroughbred Lake Estates 2
Unincorporated
Whitehorse Estates
Wycliffe
Wycliffe - Barclay
Wycliffe - Huntington
Wycliffe - Kensington
Wycliffe - Manchester Greens
Wycliffe -huntington
Wycliffe (kensington)
Wycliffe Par B
Wycliffe Par D
Wycliffe Tr F
Wycliffe Tr H
Wycliffe Tr I
Wycliffe Tr K
Wycliffe Tr L
Wycliffe Tr M
Wycliffe Tr N

- Richard Rovinsky, REALTOR ®
- Tropic Shores Realty
- Mobile: 843.870.0037
- Office: 352.515.0726
- rovinskyrichard@yahoo.com


















































































