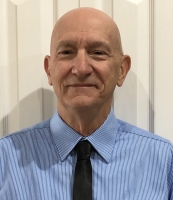6930 Fairway Lakes Drive, Boynton Beach, FL 33472
Property Photos

Would you like to sell your home before you purchase this one?
Priced at Only: $475,000
For more Information Call:
Address: 6930 Fairway Lakes Drive, Boynton Beach, FL 33472
Property Location and Similar Properties
- MLS#: RX-11059719 ( Single Family Detached )
- Street Address: 6930 Fairway Lakes Drive
- Viewed: 20
- Price: $475,000
- Price sqft: $0
- Waterfront: No
- Year Built: 2000
- Bldg sqft: 0
- Bedrooms: 3
- Total Baths: 3
- Full Baths: 3
- Garage / Parking Spaces: 2
- Days On Market: 163
- Additional Information
- Geolocation: 26.5491 / -80.1538
- County: PALM BEACH
- City: Boynton Beach
- Zipcode: 33472
- Subdivision: Aberdeen Pl 25
- Building: Aberdeen
- Provided by: Kogan Estate Homes, Inc
- Contact: Angela Kogan
- (561) 577-0507
- DMCA Notice
-
Description2023 NEW ROOF & COURTYARD POOL home in Aberdeen! Welcome home to a bright & architectural stunner. This 3br/3 BA triple split floorplan is complete with dramatic ceiling, tons of space & made for entertaining. Enjoy relaxing in your private pool or back screened & covered lanai overlooking your extremely private & tropical back yard. The eat in kitchen has wood cabinets & SS appliances. The primary bedroom is spacious with a sitting area, large bathroom, separate shower, large soaking tub, 2 sinks & 2 walk ins. The front bedroom has an ensuite full bath. The 3rd BR with an ensuite bath, bar with mini frig & walk in closet is in the guesthouse. The main house has tons of living area with a dining room, eat in kitchen & 2 living areas. Buyer to verify all info herein...more
Payment Calculator
- Principal & Interest -
- Property Tax $
- Home Insurance $
- HOA Fees $
- Monthly -
For a Fast & FREE Mortgage Pre-Approval Apply Now
Apply Now
 Apply Now
Apply NowFeatures
Building and Construction
- Absolute Longitude: 80.153792
- Builder Model: Durham
- Construction: CBS
- Covered Spaces: 2.00
- Design: Courtyard, Mediterranean
- Dining Area: Breakfast Area, Eat-In Kitchen, Formal
- Exterior Features: Auto Sprinkler, Fence, Open Patio, Screened Patio, Shutters, Zoned Sprinkler
- Flooring: Tile, Vinyl Floor
- Front Exp: North
- Guest House: Yes
- Roof: S-Tile
- Sqft Guest House: 476.00
- Sqft Source: Tax Rolls
- Sqft Total: 3097.00
- Total Floorsstories: 1.00
- Total Building Sqft: 2440.00
Property Information
- Property Condition: Resale
- Property Group Id: 19990816212109142258000000
Land Information
- Lot Description: < 1/4 Acre
- Subdivision Information: Bike - Jog, Bocce Ball, Cabana, Cafe/Restaurant, Clubhouse, Elevator, Fitness Center, Golf Course, Internet Included, Library, Manager on Site, Pickleball, Pool, Putting Green, Spa-Hot Tub, Street Lights, Tennis
Garage and Parking
- Parking: 2+ Spaces, Driveway, Garage - Attached
Eco-Communities
- Private Pool: Yes
- Storm Protection Accordion Shutters: Complete
- Storm Protection Impact Glass: Partial
- Waterfront Details: None
Utilities
- Cooling: Ceiling Fan, Central, Electric
- Heating: Central, Electric
- Pet Restrictions: Number Limit
- Pets Allowed: Yes
- Security: Burglar Alarm, Entry Card, Gate - Unmanned, Security Patrol, Security Sys-Owned
- Utilities: Cable, Electric, Public Sewer, Public Water
- Window Treatments: Arched, Blinds, Impact Glass, Single Hung Metal, Sliding
Finance and Tax Information
- Application Fee: 100.00
- Home Owners Association poa coa Monthly: 488.00
- Homeowners Assoc: Mandatory
- Membership: Club Membership Req, Golf Purchase, Social Membership
- Membership Fee Amount: 80500
- Membership Fee Required: Yes
- Tax Year: 2024
Other Features
- Country: United States
- Equipment Appliances Included: Auto Garage Open, Dishwasher, Disposal, Dryer, Ice Maker, Microwave, Range - Electric, Refrigerator, Reverse Osmosis Water Treatment, Smoke Detector, Storm Shutters, Washer
- Furnished: Unfurnished
- Governing Bodies: HOA
- Housing For Older Persons Act: Yes-Verified
- Interior Features: Closet Cabinets, Ctdrl/Vault Ceilings, Entry Lvl Lvng Area, Foyer, Laundry Tub, Pantry, Roman Tub, Split Bedroom, Volume Ceiling, Walk-in Closet
- Legal Desc: ABERDEEN PL 25 LT 89
- Parcel Id: 00424515170000890
- Possession: At Closing, Funding
- Special Assessment: No
- Special Info: Sold As-Is
- View: Garden, Pool
- Views: 20
- Zoning: residential
Similar Properties
Nearby Subdivisions
Aberdeen
Aberdeen / Addision Green
Aberdeen / Bermuda Isle
Aberdeen / Dorchester Estates
Aberdeen / Oxford
Aberdeen / Oxford Place
Aberdeen / Turnberry Isles
Aberdeen /cambridge
Aberdeen 03
Aberdeen 10
Aberdeen 16
Aberdeen 24
Aberdeen 26
Aberdeen 26 Addison Green
Aberdeen 27
Aberdeen 3
Aberdeen Estates
Aberdeen Golf & Country Club
Aberdeen Pl 25
Aberdeen/ Addison Green
Aberdeen/oxford Place
Addison Green
Bristol Lakes - Aberdeen
Bristol Lakes / Aberdeen
Cambridge / Aberdeen
Cinnabar Of Rainbow Lakes
Cobblestone Creek
Cobblestone Creek/ Countryside
Cobblestone Creek/countryside
Countryside Meadows
Dorchester Estates
Equus
Equus Agr Pud Ph 1
Equus Agr Pud Ph 2
Equus Agr Pud Ph 3
Equus Agr Pud Ph 4
Fairways/addison Green
Lansdowne
Le Chalet
Le Chalet 2b
Le Chalet 4-a
Le Chalet Iv-b
Le Palais
Melrose Park
Melrose Park Sec 1
Melrose Pud
Melrose Pud Par D
Melrose Pud Pod G
Melrose Pud Venetian Isles Par
Melrose Pud Verona Lakes
Mirror Lakes 1
Mirror Lakes 2
Palermo
Palm Meadows Estates
Ponte Vecchio
Ponte Vecchio West
Rainbow Lakes
Rainbow Lakes 02
Rainbow Lakes 2
Rainbow Lakes I
Rainbow Lakes Tr A
Rainbow Lakes Tr E
Tartan Lakes 2
Tuscany Par A/b
Tuscany Par C
Tuscany Par D
Tuscany Par E
Tuscany Prcl C
Tuscany Prcl D
Venetian Isles
Venetian Isles / Sorrento
Verona Lakes
Waterchase
Waterchase West
Waterchase West 1
Windchime Lakes

- Richard Rovinsky, REALTOR ®
- Tropic Shores Realty
- Mobile: 843.870.0037
- Office: 352.515.0726
- rovinskyrichard@yahoo.com























































































