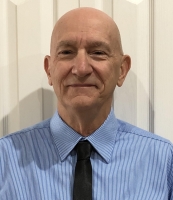7165 Brunswick Circle, Boynton Beach, FL 33472
Property Photos

Would you like to sell your home before you purchase this one?
Priced at Only: $775,000
For more Information Call:
Address: 7165 Brunswick Circle, Boynton Beach, FL 33472
Property Location and Similar Properties
- MLS#: RX-11087504 ( Single Family Detached )
- Street Address: 7165 Brunswick Circle
- Viewed: 6
- Price: $775,000
- Price sqft: $0
- Waterfront: No
- Year Built: 2000
- Bldg sqft: 0
- Bedrooms: 5
- Total Baths: 3
- Full Baths: 3
- Garage / Parking Spaces: 3
- Days On Market: 75
- Additional Information
- Geolocation: 26.5432 / -80.1566
- County: PALM BEACH
- City: Boynton Beach
- Zipcode: 33472
- Subdivision: Bristol Lakes / Aberdeen
- Provided by: William Raveis Real Estate
- Contact: Cynthia Bolender
- (561) 576-7085
- DMCA Notice
-
DescriptionStep into your private oasis in the prestigious gated community of Bristol Lakes where luxury updates, flexible living space, and serene natural views come together in one exceptional home. This beautifully remodeled 4 bedroom, 3 bath single family pool home offers a versatile layout with the primary and secondary bedrooms on the main floor in a split plan, plus an upstairs room currently used as an office ideal for a guest suite, gym, or media room. Enjoy peace of mind with a new roof, remodeled kitchen and bathrooms, and modern wood look porcelain flooring throughout the main living areas. The open layout flows effortlessly to the screened in pool and patio, complete with a cabana bath for convenient outdoor access. Situated on a .21 acre lot, the backyard opens to a
Payment Calculator
- Principal & Interest -
- Property Tax $
- Home Insurance $
- HOA Fees $
- Monthly -
For a Fast & FREE Mortgage Pre-Approval Apply Now
Apply Now
 Apply Now
Apply NowFeatures
Building and Construction
- Absolute Longitude: 80.156577
- Construction: CBS
- Covered Spaces: 3.00
- Design: Contemporary, Mediterranean
- Dining Area: Dining/Kitchen, Formal
- Exterior Features: Auto Sprinkler, Screened Patio
- Flooring: Carpet, Tile
- Front Exp: South
- Roof: S-Tile
- Sqft Source: Tax Rolls
- Sqft Total: 3659.00
- Total Floorsstories: 2.00
- Total Building Sqft: 2654.00
Property Information
- Property Condition: Resale
- Property Group Id: 19990816212109142258000000
Land Information
- Lot Description: < 1/4 Acre
- Subdivision Information: Sidewalks, Street Lights
Garage and Parking
- Parking: Garage - Attached
Eco-Communities
- Private Pool: Yes
- Storm Protection Accordion Shutters: Complete
- Waterfront Details: None
Utilities
- Cooling: Central, Paddle Fans
- Heating: Central
- Pet Restrictions: No Aggressive Breeds
- Pets Allowed: Yes
- Security: Gate - Unmanned
- Utilities: Cable, Electric, Public Sewer, Public Water
Finance and Tax Information
- Application Fee: 100.00
- Home Owners Association poa coa Monthly: 449.00
- Homeowners Assoc: Mandatory
- Membership: Golf Equity Avlbl, Social Membership Available, Tennis Mmbrshp Avlbl
- Membership Fee Required: No
- Tax Year: 2024
Other Features
- Country: United States
- Equipment Appliances Included: Auto Garage Open, Dishwasher, Disposal, Dryer, Microwave, Range - Electric, Refrigerator, Washer, Water Heater - Elec
- Furnished: Unfurnished
- Governing Bodies: HOA
- Housing For Older Persons Act: No Hopa
- Interior Features: Entry Lvl Lvng Area, Foyer, Laundry Tub, Pantry, Split Bedroom, Walk-in Closet
- Legal Desc: ABERDEEN PL 24 LT 102
- Parcel Id: 00424515160001020
- Possession: At Closing, Funding
- Special Assessment: No
- View: Garden, Preserve
- Zoning: RS
Nearby Subdivisions
Aberdeen
Aberdeen / Addision Green
Aberdeen / Bermuda Isle
Aberdeen / Dorchester Estates
Aberdeen / Oxford
Aberdeen / Oxford Place
Aberdeen / Turnberry Isles
Aberdeen /cambridge
Aberdeen 03
Aberdeen 10
Aberdeen 16
Aberdeen 24
Aberdeen 26
Aberdeen 26 Addison Green
Aberdeen 27
Aberdeen 3
Aberdeen Estates
Aberdeen Golf & Country Club
Aberdeen Pl 25
Aberdeen/ Addison Green
Aberdeen/oxford Place
Addison Green
Bristol Lakes - Aberdeen
Bristol Lakes / Aberdeen
Cambridge / Aberdeen
Cinnabar Of Rainbow Lakes
Cobblestone Creek
Cobblestone Creek/ Countryside
Cobblestone Creek/countryside
Countryside Meadows
Dorchester Estates
Equus
Equus Agr Pud Ph 1
Equus Agr Pud Ph 2
Equus Agr Pud Ph 3
Equus Agr Pud Ph 4
Fairways/addison Green
Lansdowne
Le Chalet
Le Chalet 2b
Le Chalet 4-a
Le Chalet Iv-b
Le Palais
Melrose Park
Melrose Park Sec 1
Melrose Pud
Melrose Pud Par D
Melrose Pud Pod G
Melrose Pud Venetian Isles Par
Melrose Pud Verona Lakes
Mirror Lakes 1
Mirror Lakes 2
Palermo
Palm Meadows Estates
Ponte Vecchio
Ponte Vecchio West
Rainbow Lakes
Rainbow Lakes 02
Rainbow Lakes 2
Rainbow Lakes I
Rainbow Lakes Tr A
Rainbow Lakes Tr E
Tartan Lakes 2
Tuscany Par A/b
Tuscany Par C
Tuscany Par D
Tuscany Par E
Tuscany Prcl C
Tuscany Prcl D
Venetian Isles
Venetian Isles / Sorrento
Verona Lakes
Waterchase
Waterchase West
Waterchase West 1
Windchime Lakes

- Richard Rovinsky, REALTOR ®
- Tropic Shores Realty
- Mobile: 843.870.0037
- Office: 352.515.0726
- rovinskyrichard@yahoo.com




































































