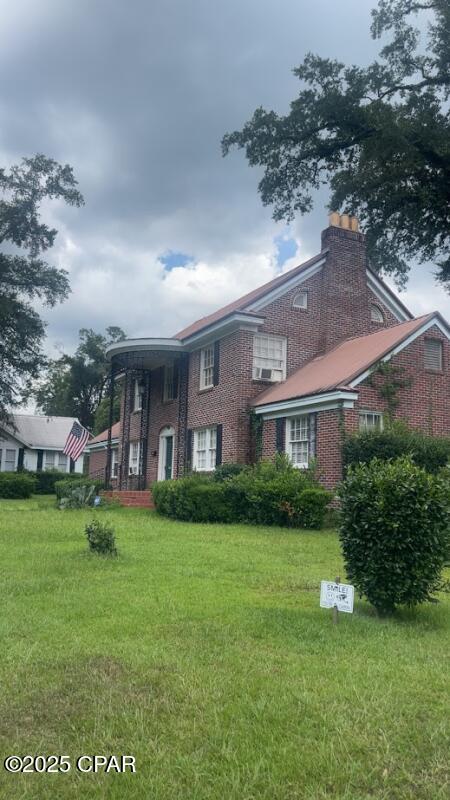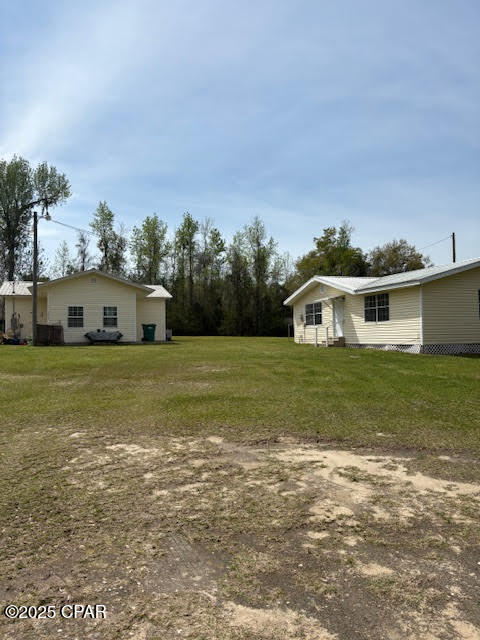4832 Flynt Drive, Marianna, FL 32446
Property Photos

Would you like to sell your home before you purchase this one?
Priced at Only: $285,000
For more Information Call:
Address: 4832 Flynt Drive, Marianna, FL 32446
Property Location and Similar Properties
- MLS#: RX-11089656 ( Single Family Detached )
- Street Address: 4832 Flynt Drive
- Viewed: 14
- Price: $285,000
- Price sqft: $0
- Waterfront: No
- Year Built: 1977
- Bldg sqft: 0
- Bedrooms: 4
- Total Baths: 2
- Full Baths: 2
- 1/2 Baths: 1
- Garage / Parking Spaces: 2
- Days On Market: 156
- Additional Information
- Geolocation: 30.7574 / -85.193
- County: JACKSON
- City: Marianna
- Zipcode: 32446
- Subdivision: Mill Pond
- Provided by: Beach Realty of Florida
- Contact: Hubert Albisa
- (305) 305-8989
- DMCA Notice
-
DescriptionSpacious fully renovated with a large yard and private pool. Perfect for families or entertaining! This move in ready gem features a brand new roof, modern appliances, and stylish upgrades throughout. Nestled in a peaceful neighborhood yet just minutes from schools, parks, and Chipola College, it offers the ideal balance of comfort, convenience, and location.
Payment Calculator
- Principal & Interest -
- Property Tax $
- Home Insurance $
- HOA Fees $
- Monthly -
For a Fast & FREE Mortgage Pre-Approval Apply Now
Apply Now
 Apply Now
Apply NowFeatures
Building and Construction
- Absolute Longitude: 85.193019
- Construction: Block, Frame
- Covered Spaces: 2.00
- Dining Area: Formal
- Flooring: Ceramic Tile
- Front Exp: South
- Sqft Source: Tax Rolls
- Sqft Total: 3610.00
- Total Floorsstories: 1.00
- Total Building Sqft: 3608.00
Property Information
- Property Condition: Resale
- Property Group Id: 19990816212109142258000000
Land Information
- Lot Description: 1 to < 2 Acres
- Lot Dimensions: 245.0 ft x 0.0 ft
- Subdivision Information: None
Garage and Parking
- Parking: Carport - Attached
Eco-Communities
- Private Pool: Yes
- Storm Protection: None
- Waterfront Details: None
Utilities
- Carport Spaces: 2.00
- Cooling: Central
- Heating: Central
- Pet Restrictions: No Restrictions
- Pets Allowed: Yes
- Security: None
- Utilities: Electric
Finance and Tax Information
- Homeowners Assoc: None
- Membership: No Membership Avail
- Membership Fee Required: No
- Tax Year: 2024
Other Features
- Country: United States
- Equipment Appliances Included: Range - Electric, Refrigerator
- Furnished: Partially Furnished
- Governing Bodies: None
- Housing For Older Persons Act: No Hopa
- Interior Features: Walk-in Closet
- Legal Desc: OR 488 P 662..OR 536 P 19 OR 538 P 829 COMM AT SWC, RUN N 85* E 653.52 FT, N 30* W 539.4
- Parcel Id: 124n10024700000030
- Possession: Funding
- Special Assessment: No
- Views: 14
- Zoning: SINGLE FAMILY
Similar Properties
Nearby Subdivisions
[no Recorded Subdiv]
Blue Springs Plantation
Camellia Acres
Compass Lake Hills Unit 2
Country Club Hills #2
Deering Add
Dogwood Heights
Green Meadows
Greenfield Subdivision Phase I
Indian Springs
Indian Springs Golf Course
Indian Springs Unit 2
Liddon Addition
Magnolia Oaks
Meadowview Estates
Merritt Addn
Mill Pond
No Named Subdivision
North Highlands
North Hlnds
North Oaks
Peyton Addition
Riverside Farm
Scenic View Estates
Spring Chase
Tara Estates
Watson Heights
West End Park
West Manor

- Richard Rovinsky, REALTOR ®
- Tropic Shores Realty
- Mobile: 843.870.0037
- Office: 352.515.0726
- rovinskyrichard@yahoo.com

















