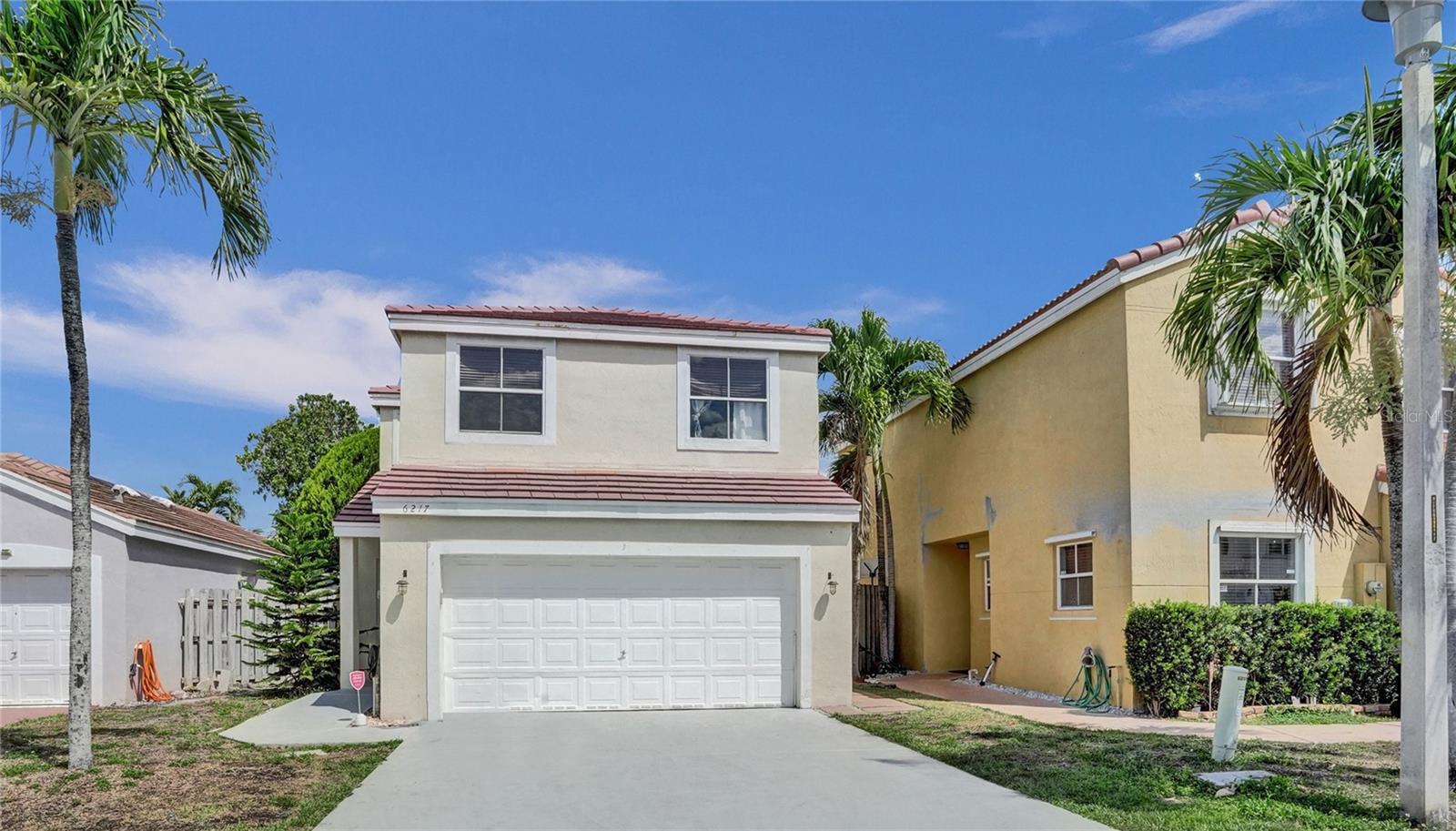2540 80th Avenue Nw, Margate, FL 33063
Property Photos

Would you like to sell your home before you purchase this one?
Priced at Only: $559,000
For more Information Call:
Address: 2540 80th Avenue Nw, Margate, FL 33063
Property Location and Similar Properties
- MLS#: RX-11093628 ( Single Family Detached )
- Street Address: 2540 80th Avenue Nw
- Viewed: 7
- Price: $559,000
- Price sqft: $0
- Waterfront: No
- Year Built: 1994
- Bldg sqft: 0
- Bedrooms: 3
- Total Baths: 2
- Full Baths: 2
- Garage / Parking Spaces: 2
- Days On Market: 58
- Additional Information
- Geolocation: 26.2588 / -80.2337
- County: BROWARD
- City: Margate
- Zipcode: 33063
- Subdivision: Holiday Springs Village Sec Tw
- Elementary School: Margate
- Middle School: Margate
- High School: Coral Springs
- Provided by: Premier Listings
- Contact: Jordana E Tobel
- (844) 521-7653
- DMCA Notice
-
DescriptionWelcome to your dream home located at 2540 NW 80th Ave, Margate, FL! This beautifully renovated 3 bedroom, 2 bathroom residence boasts 1,630 sq. ft. of stylish and comfortable living space, perfect for families and entertaining. Step inside to discover a modern interior adorned with high quality finishes and thoughtful design elements. The spacious living area is filled with natural light, creating an inviting atmosphere for relaxation and gatherings. The open concept kitchen features sleek cabinetry, stainless steel appliances, and elegant countertops, making it a chef's delight. Enjoy meals in the adjacent dining area or step outside to your private backyard oasis for al fresco dining in the Florida sunshine. Each of the three bedrooms offers ample space and comfort. The master suite
Payment Calculator
- Principal & Interest -
- Property Tax $
- Home Insurance $
- HOA Fees $
- Monthly -
For a Fast & FREE Mortgage Pre-Approval Apply Now
Apply Now
 Apply Now
Apply NowFeatures
Building and Construction
- Absolute Longitude: 80.233739
- Construction: Brick, Concrete
- Covered Spaces: 2.00
- Design: < 4 Floors, Ranch
- Dining Area: Breakfast Area, Dining-Living
- Exterior Features: Fence, Screen Porch, Well Sprinkler
- Flooring: Laminate, Tile
- Front Exp: East
- Roof: S-Tile
- Sqft Source: Tax Rolls
- Sqft Total: 2075.00
- Total Floorsstories: 1.00
- Total Building Sqft: 1630.00
Property Information
- Property Condition: Resale
- Property Group Id: 19990816212109142258000000
Land Information
- Lot Description: < 1/4 Acre
- Subdivision Information: None
School Information
- Elementary School: Margate Elementary School
- High School: Coral Springs High School
- Middle School: Margate Middle School
Garage and Parking
- Parking: Driveway, Garage - Attached
Eco-Communities
- Private Pool: No
- Storm Protection Accordion Shutters: Complete
- Waterfront Details: None
Utilities
- Cooling: Ceiling Fan, Central
- Heating: Electric
- Pets Allowed: Yes
- Utilities: Cable, Public Sewer, Public Water
Finance and Tax Information
- Application Fee: 100.00
- Home Owners Association poa coa Monthly: 100.00
- Homeowners Assoc: Mandatory
- Membership Fee Required: No
- Tax Year: 2024
Other Features
- Country: United States
- Equipment Appliances Included: Auto Garage Open, Dishwasher, Disposal, Dryer, Microwave, Range - Electric, Refrigerator, Washer
- Furnished: Unfurnished
- Governing Bodies: HOA
- Housing For Older Persons Act: No Hopa
- Interior Features: Ctdrl/Vault Ceilings, Pull Down Stairs, Walk-in Closet
- Legal Desc: HOLIDAY SPRINGS VILLAGE SEC TWO 80-24 B POR TR 9 DESC AS COMM SW COR TR 9, N 390.70 TO POB, CONT N 48, E 95, S 48, W 95 TO PO
- Parcel Id: 484123220080
- Possession: Funding
- Special Assessment: No
- Zoning: PRC
Similar Properties
Nearby Subdivisions
Coral Bay
Coral Bay Parcel
Coral Bay Parcel E
Coral Bay Parcel F
Coral Bay Parcels G & H
Coral Bay Prcl D 144-48 B
Coral Bay Rep Sec One
Coral Bay Replat Section One
Coral Gate Sec 1
Coral Gate Sec Two 96-38
Coral Lake Estates
Faith Baptist Church
Garden Patio Village
Hammon Heights Sec 2
Hammon Heights Sec 2 34-4
Holiday Spgs East 133-49
Holiday Spgs Village &
Holiday Spgs Village Sec
Holiday Springs East
Holiday Springs Village Sec
Holiday Springs Village Sec 5
Holiday Springs Village Sec Tw
Ibec Add 3
Ibec Add 3 47-46 B
Ibec Add 7 52-36 B
Ibec Add 8 48-14 B
Ibec Add No 8
Ibec Addition No 7
Ibec Neighborhood 1 45-42
Margate 2nd Add
Margate 3rd Add
Margate 3rd Add 44-48 B
Margate 4th Add
Margate 4th Add 46-27
Margate 4th Add-resub Por
Margate 5th Add 46-28 B
Margate 5th Add-amd Of Po
Margate Fifth Add
Margate Realty 2 50-40 B
Margate Shores 2nd Add 70
Margate Shores 3rd Add
Montara At Carolina
North Margate 1st Add
North Margate 1st Add 50-
Not Applicable
Oriole
Oriole Margate Sec 6
Oriole Margate Sec 6 86-3
Oriole-margate Sec 3
Oriole-margate Sec 4 78-2
Oriole-margate Sec Two
Palm Island #2 146-34 B
Paradise Gardens
Paradise Gardens 67-37 B
Paradise Gardens Sec 2
Paradise Gardens Sec 2 69
Paradise Gardens Sec 3
Paradise Gardens Sec 3 72
Paradise Gardens Sec 4
Paradise Gardens Sec 4 76
Paradise Gardens Section 2
Port Antigua
Royal Springs North
Royal Springs South
Springs Gateway 127-17 B
Sunflower Margate
Sunflower Margate 82-38 B
The Greens At Carolina 1
Willow Creek 93-33 B

- Richard Rovinsky, REALTOR ®
- Tropic Shores Realty
- Mobile: 843.870.0037
- Office: 352.515.0726
- rovinskyrichard@yahoo.com



































