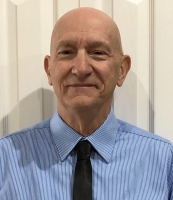9149 Mystic Cove Terrace Se, Hobe Sound, FL 33455
Property Photos

Would you like to sell your home before you purchase this one?
Priced at Only: $1,149,900
For more Information Call:
Address: 9149 Mystic Cove Terrace Se, Hobe Sound, FL 33455
Property Location and Similar Properties
- MLS#: RX-11099235 ( Single Family Detached )
- Street Address: 9149 Mystic Cove Terrace Se
- Viewed: 20
- Price: $1,149,900
- Price sqft: $0
- Waterfront: No
- Wateraccess: Yes
- Year Built: 1989
- Bldg sqft: 0
- Bedrooms: 4
- Total Baths: 2
- Full Baths: 2
- 1/2 Baths: 1
- Garage / Parking Spaces: 2
- Days On Market: 143
- Additional Information
- Geolocation: 27.0707 / -80.1321
- County: MARTIN
- City: Hobe Sound
- Zipcode: 33455
- Subdivision: Mystic Cove
- Elementary School: Hobe Sound
- Middle School: Murray
- High School: South Fork
- Provided by: Jupiter By the Sea Realty Inc
- Contact: Sean Underwood
- (561) 743-4000
- DMCA Notice
-
DescriptionSet behind the gates of the exclusive Mystic Cove waterfront community. One of only 34 homes, this architecturally striking home sits on an oversized, lushly landscaped lot. Vaulted ceilings, archways, and skylights create a bright and airy feel throughout. Features include a brand new (2025) metal roof, impact rated windows/doors, tile flooring, and freshly painted interiors. The spacious primary suite offers French doors to the backyard, a huge walk in closet, and a luxurious ensuite bathroom. A large flex room, custom kitchen with granite and stainless appliances, formal living areas, and private loft add to the home's unique appeal. THE EXCLUSIVE RIGHTS TO A PRIVATELY OWNED DOCK IS POTENTIALLY AVAILABLE TO PURCHASE WITHIN THIS COMMUNITY. An extremely rare opportunity. Ask for details.
Payment Calculator
- Principal & Interest -
- Property Tax $
- Home Insurance $
- HOA Fees $
- Monthly -
For a Fast & FREE Mortgage Pre-Approval Apply Now
Apply Now
 Apply Now
Apply NowFeatures
Building and Construction
- Absolute Longitude: 80.132105
- Construction: Woodside
- Covered Spaces: 2.00
- Dining Area: Formal
- Exterior Features: Open Patio, Room for Pool
- Flooring: Tile
- Front Exp: Southeast
- Roof: Metal
- Sqft Source: Tax Rolls
- Sqft Total: 3341.00
- Total Floorsstories: 2.00
- Total Building Sqft: 2713.00
Property Information
- Property Condition: Resale
- Property Group Id: 19990816212109142258000000
Land Information
- Lot Description: 1/4 to 1/2 Acre
- Subdivision Information: Boating, Park
School Information
- Elementary School: Hobe Sound Elementary School
- High School: South Fork High School
- Middle School: Murray Middle School
Garage and Parking
- Parking: 2+ Spaces, Driveway, Garage - Attached
Eco-Communities
- Private Pool: No
- Storm Protection Impact Glass: Partial
- Waterfront Details: None
Utilities
- Cooling: Ceiling Fan, Central, Electric
- Heating: Central, Electric
- Pet Restrictions: Number Limit
- Pets Allowed: Yes
- Utilities: Cable, Electric, Public Sewer, Public Water
Finance and Tax Information
- Application Fee: 150.00
- Home Owners Association poa coa Monthly: 205.00
- Homeowners Assoc: Mandatory
- Membership Fee Required: No
- Tax Year: 2024
Other Features
- Country: United States
- Equipment Appliances Included: Auto Garage Open, Cooktop, Dishwasher, Dryer, Microwave, Range - Electric, Refrigerator, Wall Oven, Washer, Water Heater - Elec
- Furnished: Unfurnished
- Governing Bodies: HOA
- Housing For Older Persons Act: No Hopa
- Interior Features: Built-in Shelves, Ctdrl/Vault Ceilings, Entry Lvl Lvng Area, French Door, Laundry Tub, Pantry, Sky Light(s), Split Bedroom, Walk-in Closet
- Legal Desc: MYSTIC COVE LOT 3
- Parcel Id: 343842109000000305
- Possession: At Closing, Funding
- Special Assessment: No
- View: Garden
- Views: 20
- Zoning: RES
Similar Properties
Nearby Subdivisions
Bahia Sound
Bon Air Beach 04
Brandywine At Heritage Ridge
Brandywine Iii At Heritage Rid
Cottages Of Hobe Sound
Double Tree
Double Tree/ Lost Lake
Eaglewood
Eastridge Estates
Evergreen Park Unrec
Gomez
Gomez Grant W/o Rvr
Gomez Grant West Riv
Governors Landing
Heritage Plantation
Heritage Ridge
Hobe Heights
Hobe Hills
Hobe Sound Estates
Hobe Sound Golf Club
Island Beach
Jupiter Island
Jupiter Narrows
Lexington At Heritage Ridge
Little Village Unrec
Lost Lake
Lost Lake At Hobe Sound
Lost Lake Double Tree
Maranatha Estates
Marina Bay
Medalist Club
Medalist Village
Mystic Cove
North Hobe Sound Shores
Olympia
Olympia 03 & 04
Papaya Village
Papaya Village / Hobe Hills
Papaya Village Hobe Hills
Pastelle (aka Oaks)
Poinciana Gardens
Poinciana Gardens Sec 04
Poinciana Gardens Sec 01
Preserve
Quail Ridge
Retreat Ph 3 Pud
Sablewood
Seabranch
Sugar Pines
The Falls At Lost Lake
The Oaks
The Retreat
The Sanctuary
The Soundings
Treasure Cove

- Richard Rovinsky, REALTOR ®
- Tropic Shores Realty
- Mobile: 843.870.0037
- Office: 352.515.0726
- rovinskyrichard@yahoo.com















































