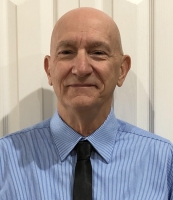8490 Lyons Ranches Road, Boynton Beach, FL 33472
Property Photos

Would you like to sell your home before you purchase this one?
Priced at Only: $690,000
For more Information Call:
Address: 8490 Lyons Ranches Road, Boynton Beach, FL 33472
Property Location and Similar Properties
- MLS#: RX-11110576 ( Single Family Detached )
- Street Address: 8490 Lyons Ranches Road
- Viewed: 6
- Price: $690,000
- Price sqft: $0
- Waterfront: No
- Year Built: 2011
- Bldg sqft: 0
- Bedrooms: 4
- Total Baths: 3
- Full Baths: 3
- Garage / Parking Spaces: 3
- Days On Market: 34
- Additional Information
- Geolocation: 26.5503 / -80.188
- County: PALM BEACH
- City: Boynton Beach
- Zipcode: 33472
- Subdivision: Lyons Ranches
- Elementary School: Sunset Palms
- Middle School: West Boynton
- High School: Park Vista Community Scho
- Provided by: Coldwell Banker Realty
- Contact: Laly Cereijo
- (561) 736-2400
- DMCA Notice
-
DescriptionWelcome to this stunning and turnkey one story, 4 bedroom, 3 bathroom home in the highly sought after community of Lyons Ranches. Lush tropical landscaping, a spacious 3 car garage, and a large brick paver driveway create an inviting exterior with undeniable curb appeal.Inside, you'll find an open concept split floor plan with porcelain tile flooring, impact windows, and abundant natural light. The home is equipped with a 2011 roof, 2017 A/C, and an alarm system with security cameras offering both comfort and peace of mind.The kitchen is warm and inviting, featuring granite countertops, newer stainless steel appliances, ample cabinetry, a double oven, and soft recessed lighting. It opens to a cozy family room, an elegant dining area with a stylish chandelier, and
Payment Calculator
- Principal & Interest -
- Property Tax $
- Home Insurance $
- HOA Fees $
- Monthly -
For a Fast & FREE Mortgage Pre-Approval Apply Now
Apply Now
 Apply Now
Apply NowFeatures
Building and Construction
- Absolute Longitude: 80.188039
- Construction: CBS
- Covered Spaces: 3.00
- Design: < 4 Floors, Ranch
- Dining Area: Breakfast Area, Dining-Living, Formal
- Exterior Features: Covered Patio, Screened Patio
- Flooring: Carpet, Ceramic Tile
- Front Exp: North
- Roof: Barrel
- Sqft Source: Tax Rolls
- Sqft Total: 3256.00
- Total Floorsstories: 1.00
- Total Building Sqft: 2417.00
Property Information
- Property Condition: Resale
- Property Group Id: 19990816212109142258000000
Land Information
- Lot Description: < 1/4 Acre, Cul-De-Sac, West of US-1
- Subdivision Information: None
School Information
- Elementary School: Sunset Palms Elementary School
- High School: Park Vista Community High School
- Middle School: West Boynton
Garage and Parking
- Parking: 2+ Spaces, Garage - Attached, Vehicle Restrictions
Eco-Communities
- Private Pool: No
- Storm Protection Impact Glass: Complete
- Waterfront Details: None
Utilities
- Cooling: Ceiling Fan, Central
- Heating: Central
- Pet Restrictions: No Aggressive Breeds, Number Limit
- Pets Allowed: Restricted
- Security: Burglar Alarm, Security Sys-Owned
- Utilities: Electric, Public Sewer, Public Water
- Window Treatments: Impact Glass
Finance and Tax Information
- Application Fee: 100.00
- Home Owners Association poa coa Monthly: 333.34
- Homeowners Assoc: Mandatory
- Membership: No Membership Avail
- Membership Fee Required: No
- Tax Year: 2024
Other Features
- Country: United States
- Equipment Appliances Included: Auto Garage Open, Dishwasher, Dryer, Freezer, Microwave, Range - Electric, Refrigerator, Washer
- Furnished: Unfurnished
- Governing Bodies: HOA
- Housing For Older Persons Act: No Hopa
- Interior Features: Entry Lvl Lvng Area, Roman Tub, Split Bedroom, Walk-in Closet
- Legal Desc: LYONS RANCHES LT 10
- Spa: No
- Parcel Id: 00424517090000100
- Possession: At Closing
- Special Assessment: No
- Special Info: Sold As-Is
- View: Garden
- Zoning: RT
Similar Properties
Nearby Subdivisions
Aberdeen
Aberdeen / Addision Green
Aberdeen / Bermuda Isle
Aberdeen / Cambridge
Aberdeen / Dorchester Estates
Aberdeen / Oxford
Aberdeen / Oxford Place
Aberdeen / Turnberry Isles
Aberdeen /cambridge
Aberdeen 03
Aberdeen 10
Aberdeen 16
Aberdeen 24
Aberdeen 26
Aberdeen 26 Addison Green
Aberdeen 26 Repl
Aberdeen 27
Aberdeen 3
Aberdeen Estates
Aberdeen Golf & Country Club
Aberdeen Pl 25
Aberdeen/ Addison Green
Aberdeen/oxford Place
Addison Green
Bristol Lakes - Aberdeen
Bristol Lakes / Aberdeen
Cambridge
Cambridge / Aberdeen
Cinnabar Of Rainbow Lakes
Cobblestone Creek
Cobblestone Creek/ Countryside
Cobblestone Creek/countryside
Countryside Meadows
Dorchester Estates
Equus
Equus Agr Pud Ph 1
Equus Agr Pud Ph 2
Equus Agr Pud Ph 3
Equus Agr Pud Ph 4
Fairways/addison Green
Lansdowne
Le Chalet
Le Chalet 2b
Le Chalet 4-a
Le Chalet Iv-b
Le Palais
Lyons Ranches
Melrose Park
Melrose Park Sec 1
Melrose Pud
Melrose Pud Par D
Melrose Pud Pod G
Melrose Pud Venetian Isles Par
Melrose Pud Verona Lakes
Mirror Lakes
Mirror Lakes 1
Mirror Lakes 2
Palermo
Palm Meadows Estates
Ponte Vecchio
Ponte Vecchio West
Rainbow Lakes
Rainbow Lakes 02
Rainbow Lakes 2
Rainbow Lakes I
Rainbow Lakes Tr A
Rainbow Lakes Tr A 01
Rainbow Lakes Tr B Ph 1
Rainbow Lakes Tr E
Tartan Lakes 2
Tuscany Par A/b
Tuscany Par C
Tuscany Par D
Tuscany Par E
Venetian Isles
Venetian Isles / Melrose
Venetian Isles / Sorrento
Verona Lakes
Waterchase
Waterchase West
Waterchase West 01
Waterchase West 1
Windchime Lakes

- Richard Rovinsky, REALTOR ®
- Tropic Shores Realty
- Mobile: 843.870.0037
- Office: 352.515.0726
- rovinskyrichard@yahoo.com



















































































