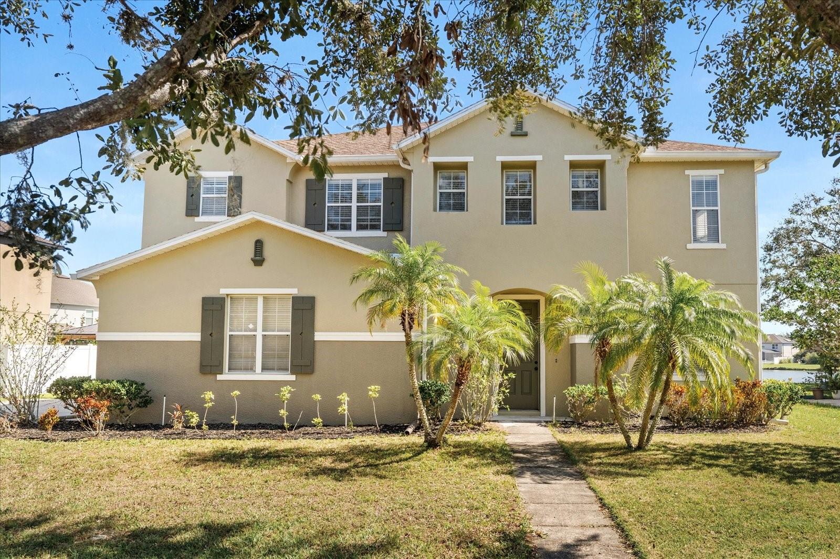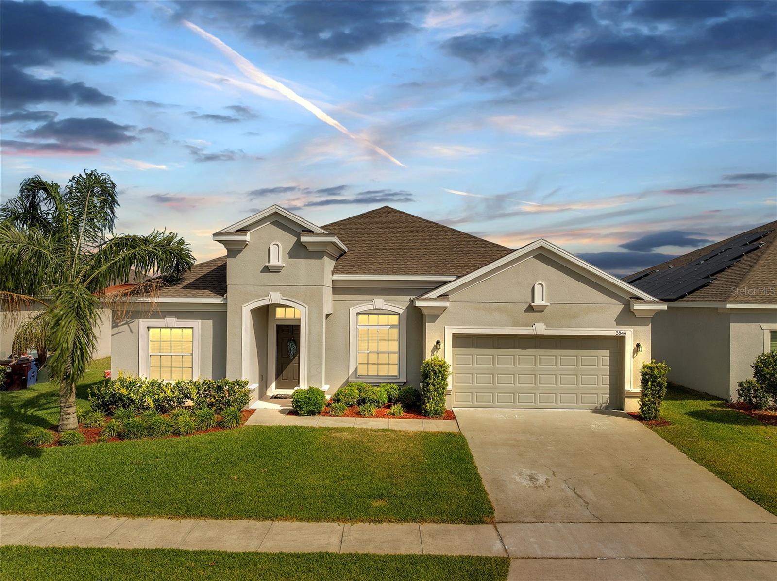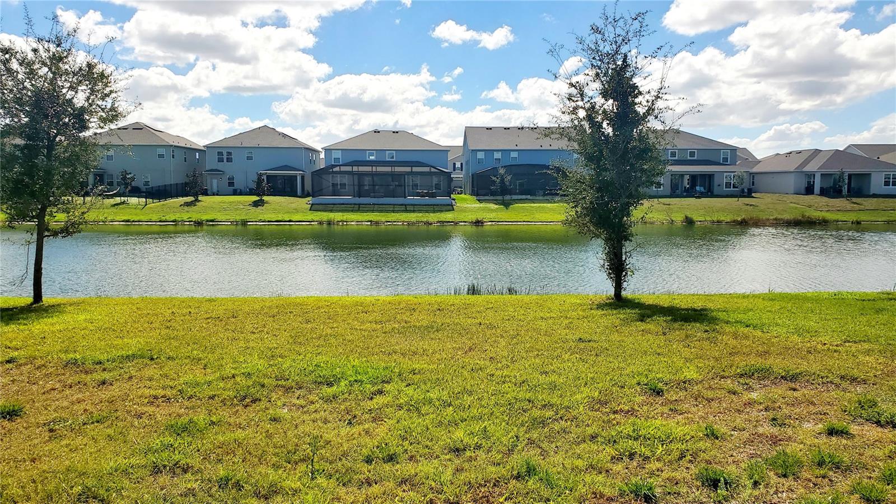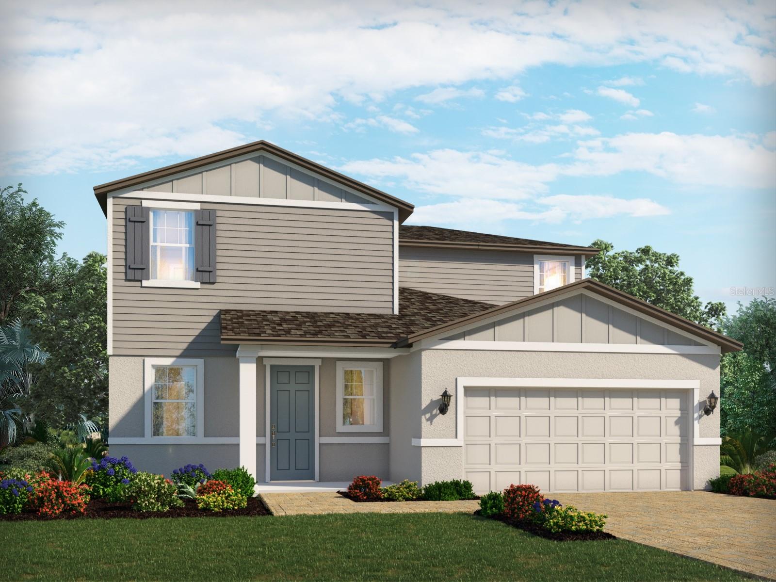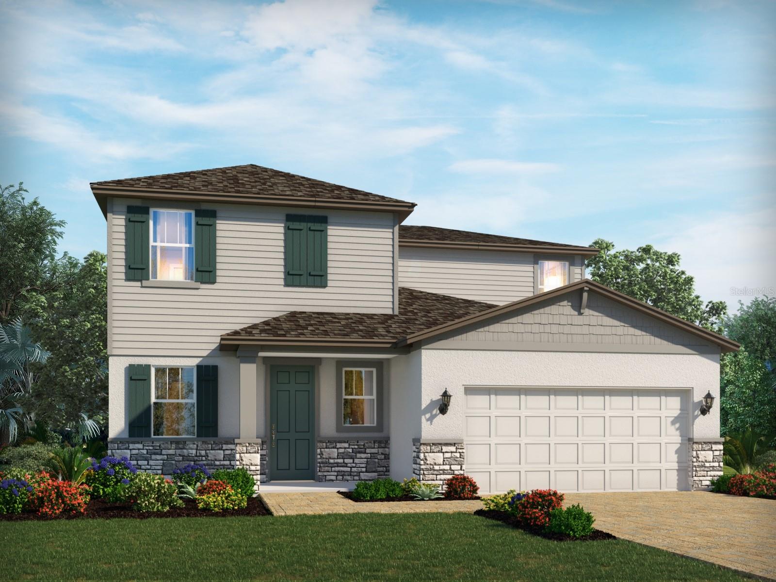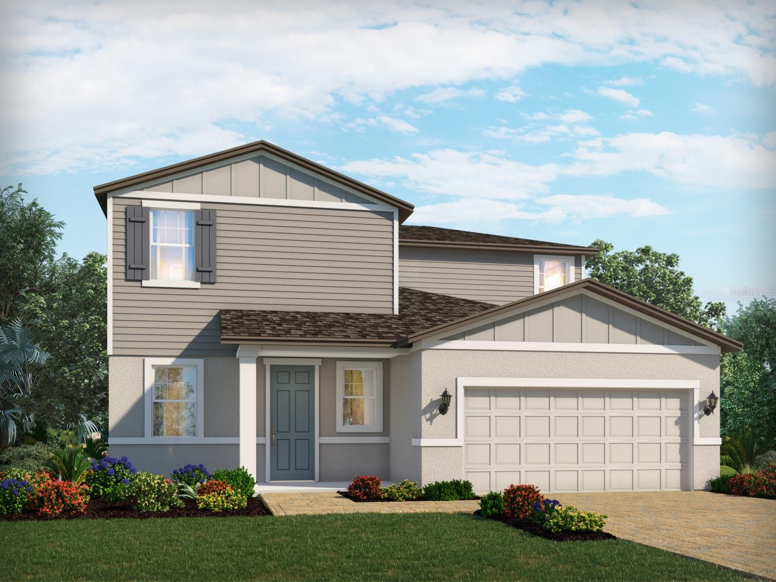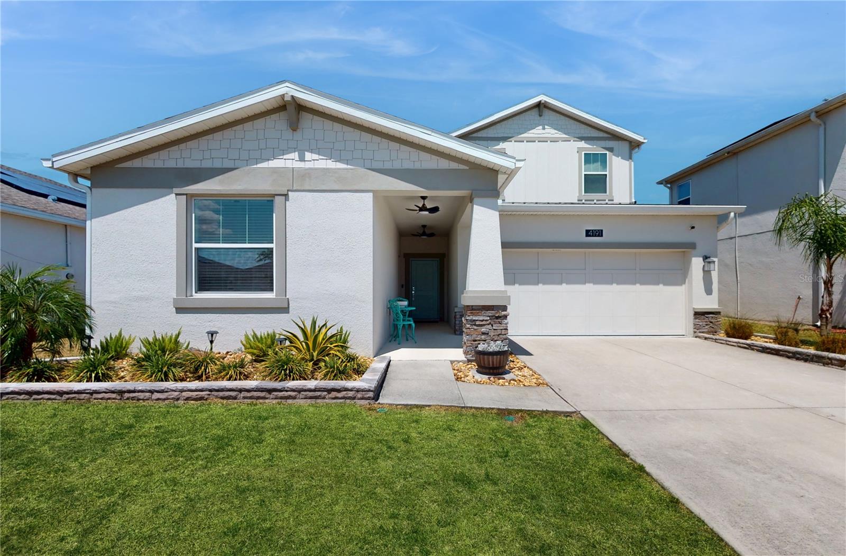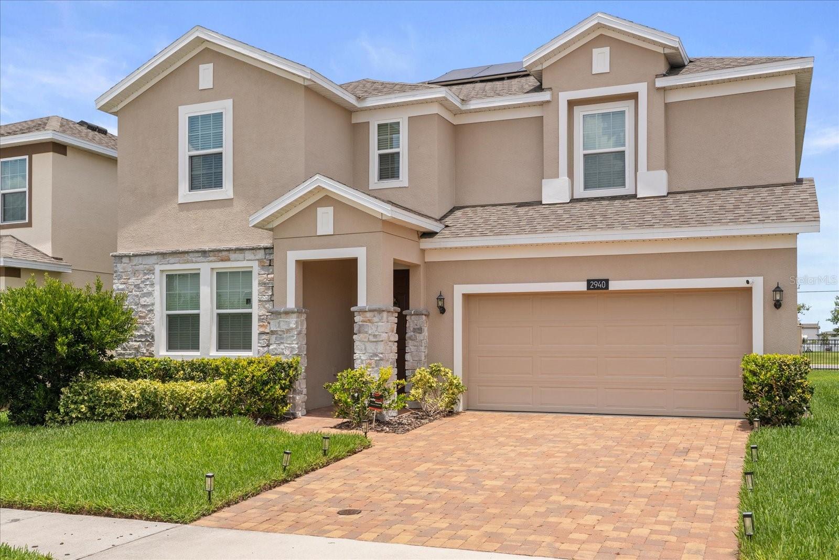4751 Meadow Drive, St Cloud, FL 34772
Property Photos

Would you like to sell your home before you purchase this one?
Priced at Only: $439,900
For more Information Call:
Address: 4751 Meadow Drive, St Cloud, FL 34772
Property Location and Similar Properties
- MLS#: S5130709 ( Residential )
- Street Address: 4751 Meadow Drive
- Viewed: 2
- Price: $439,900
- Price sqft: $232
- Waterfront: No
- Year Built: 1984
- Bldg sqft: 1900
- Bedrooms: 4
- Total Baths: 2
- Full Baths: 2
- Garage / Parking Spaces: 1
- Days On Market: 3
- Additional Information
- Geolocation: 28.1839 / -81.2493
- County: OSCEOLA
- City: St Cloud
- Zipcode: 34772
- Subdivision: St Cloud Manor Village
- Elementary School: Michigan Avenue
- Middle School: Harmony
- High School: Harmony
- Provided by: LA ROSA REALTY LLC
- DMCA Notice
-
DescriptionOne or more photo(s) has been virtually staged. Dont walk! Run to see this gorgeous property with the wow factor! 1900 square feet of like new construction, but with a bigger lot and no hoa rules! Usda 100% financing eligible! Low taxes! Double hung, hurricane impact windows and a metal roof protect this beautifully renovated 4 bedroom on nearly a 1/3 acre, private, fenced, corner lot, spotted with mature shade trees. Ideally located in the county, between hickory tree and canoe creek rd. , minutes to shopping, restaurants, banks, pharmacies, parks, schools, fl turnpike and st. Clouds renowned downtown and lakefront park. Orlando and lake nona are about 25 minutes away. For the avid fisherman, boat ramps for lake gentry and the spectacular alligator chain of lakes are only about 5 minutes away! The exterior boasts a fresh paint job, new stucco and doors, 2 driveways, a double gate, a carport, shed and tons of parking along the corner. The big back yard is perfect for your rv, boat, trucks, trailers, work equipment, trampoline, atvs, workshop, playground, pets, pool and all your toys. Love entertaining? Bbq, play corn hole, volleyball and horseshoes, or lounge at your fire pit. Want to be self sustaining? Plant a huge garden and build a greenhouse; room for solar panels, too! This dramatic reno draws you in the second you open the door! Right away you feel the subtle, modern farmhouse vibe and appreciate the bright, redesigned, open floorplan highlighted by great sight lines, new, modern fans, fixtures, recessed lighting, accent wall, luxury vinyl plank flooring, and new paint and texture. The stylishly designed kitchen features all wood, soft close cabinetry with crown, all drawer bases, quartz countertops, brand new stainless appliances including a microwave drawer, custom tile backsplash and a stunning island. Large pantry and more cabinets in laundry room. Flex room in back is perfect for a family room, office, gym or mancave. Both bathrooms completely renovated, including custom tile showers, new vanities, toilets, mirrors and lights. Even the interior doors have a custom, farmhouse design. Its getting hard to find a home like this with no hoa. Why wait for new construction when you can move in now and enjoy luxurious finishes and upgrades most builders dont offer! This well appointed retreat is just awaiting your family to make it an extraordinary place to live! Dont forget to look for the hidden door! Click virtual tour link for walkthrough video. Renovation list and other notable improvements and features attached to listing.
Payment Calculator
- Principal & Interest -
- Property Tax $
- Home Insurance $
- HOA Fees $
- Monthly -
For a Fast & FREE Mortgage Pre-Approval Apply Now
Apply Now
 Apply Now
Apply NowFeatures
Building and Construction
- Covered Spaces: 0.00
- Exterior Features: Lighting, RainGutters, Storage
- Fencing: ChainLink, Wood
- Flooring: LuxuryVinyl
- Living Area: 1900.00
- Other Structures: Storage
- Roof: Metal
Land Information
- Lot Features: CornerLot, OutsideCityLimits, OversizedLot, Landscaped
School Information
- High School: Harmony High
- Middle School: Harmony Middle
- School Elementary: Michigan Avenue Elem (K 5)
Garage and Parking
- Garage Spaces: 0.00
- Open Parking Spaces: 0.00
- Parking Features: Driveway, OffStreet, RvAccessParking
Eco-Communities
- Green Energy Efficient: Windows
- Water Source: Well
Utilities
- Carport Spaces: 1.00
- Cooling: CentralAir, Ductless, CeilingFans
- Heating: Central
- Pets Allowed: Yes
- Sewer: SepticTank
- Utilities: CableAvailable, ElectricityConnected, HighSpeedInternetAvailable
Finance and Tax Information
- Home Owners Association Fee: 0.00
- Insurance Expense: 0.00
- Net Operating Income: 0.00
- Other Expense: 0.00
- Pet Deposit: 0.00
- Security Deposit: 0.00
- Tax Year: 2024
- Trash Expense: 0.00
Other Features
- Appliances: Dishwasher, ElectricWaterHeater, Disposal, IceMaker, Microwave, Range, Refrigerator, WaterSoftener
- Country: US
- Interior Features: BuiltInFeatures, CeilingFans, EatInKitchen, OpenFloorplan, StoneCounters, WoodCabinets
- Legal Description: ST CLOUD MANOR VILLAGE PB 1 PG 395 BLK BB LOT 12
- Levels: One
- Area Major: 34772 - St Cloud (Narcoossee Road)
- Occupant Type: Vacant
- Parcel Number: 31-26-31-5130-00BB-0120
- Style: Ranch
- The Range: 0.00
- Zoning Code: OAE1
Similar Properties
Nearby Subdivisions
2768
Barber Sub
Briarwood Estates
Bristol Cove At Deer Creek Ph
Buena Lago
Buena Lago Ph 1 & 2
Buena Lago Ph 4
Camelot
Canoe Creek Estate
Canoe Creek Estates
Canoe Creek Lakes
Canoe Creek Lakes Add
Canoe Creek Lakes Unit 1
Canoe Creek Lakes Unit 2
Canoe Creek Woods
Canoe Creek Woods Unit 9
Cross Creek Estates
Cross Creek Estates Ph 2 3
Crystal Creek
Cypress Point
Cypress Point Unit 1
Cypress Point Unit 3
Cypress Preserve
Deer Creek West
Deer Run Estates
Del Webb Twin Lakes
Doe Run At Deer Creek
Eagle Meadow
Eden At Cross Prairie
Eden At Cross Prairie Ph 2
Eden At Crossprairie
Edgewater Ed4 Lt 1 Rep
Esprit Ph 1
Esprit Ph 2
Esprit Ph 3d
Fawn Meadows At Deer Creek Ph
Gramercy Farms
Gramercy Farms Ph 1
Gramercy Farms Ph 3
Gramercy Farms Ph 4
Gramercy Farms Ph 4 5 7 8 9
Gramercy Farms Ph 4 5 7 8 & 9
Gramercy Farms Ph 5
Gramercy Farms Ph 7
Gramercy Farms Ph 8
Gramercy Farms Ph 9b
Hanover Lakes
Hanover Lakes Ph 1
Hanover Lakes Ph 2
Hanover Lakes Ph 3
Hanover Lakes Ph 4
Hanover Lakes Ph 5
Hanover Lks Ph 3
Havenfield At Cross Prairie
Hickory Grove Ph 1
Hickory Hollow
Hickory Hollow Unit 3
Hidden Pines
Indian Lakes Ph 2
Indian Lakes Ph 5 6
Indian Lakes Ph 7
Keystone Pointe Ph 01
Keystone Pointe Ph 3
Kissimmee Park
Mallard Pond Ph 01
Mallard Pond Ph 1
Mallard Pond Ph 2
Mallard Pond Ph 3
Mallard Pond Ph 4b
Northwest Lakeside Groves Ph 1
Northwest Lakeside Groves Ph 2
Old Hickory
Old Hickory Ph 1 2
Old Hickory Ph 1 & 2
Old Hickory Ph 3
Old Hickory Ph 4
Pine Grove Reserve
Quail Wood
Reserve At Pine Tree
S L I C
S L & I C
Sawgrass
Sawgrass Unit 3b
Seasons At Southern Pines
Seminole Land And Inv Co
Sl Ic
Southern Pines
Southern Pines Ph 3b
Southern Pines Ph 4
Southern Pines Ph 5
Southern Pines Unit 1
Southern Pines Unit 2
St Cloud Manor Estates
St Cloud Manor Village
Stevens Plantation
Sweetwater Creek
Teka Village Ph 1
The Meadow At Crossprairie
The Meadow At Crossprairie Bun
The Reserve At Twin Lakes
Twin Lakes
Twin Lakes Northwest Lakeside
Twin Lakes - Northwest Lakesid
Twin Lakes Ph 1
Twin Lakes Ph 2a-2b
Twin Lakes Ph 2a2b
Twin Lakes Ph 2c
Twin Lakes Ph 8
Twin Lakesnorthwest Lakeside G
Villagio
Whaleys Creek Ph 1
Whaleys Creek Ph 2

- Richard Rovinsky, REALTOR ®
- Tropic Shores Realty
- Mobile: 843.870.0037
- Office: 352.515.0726
- rovinskyrichard@yahoo.com




