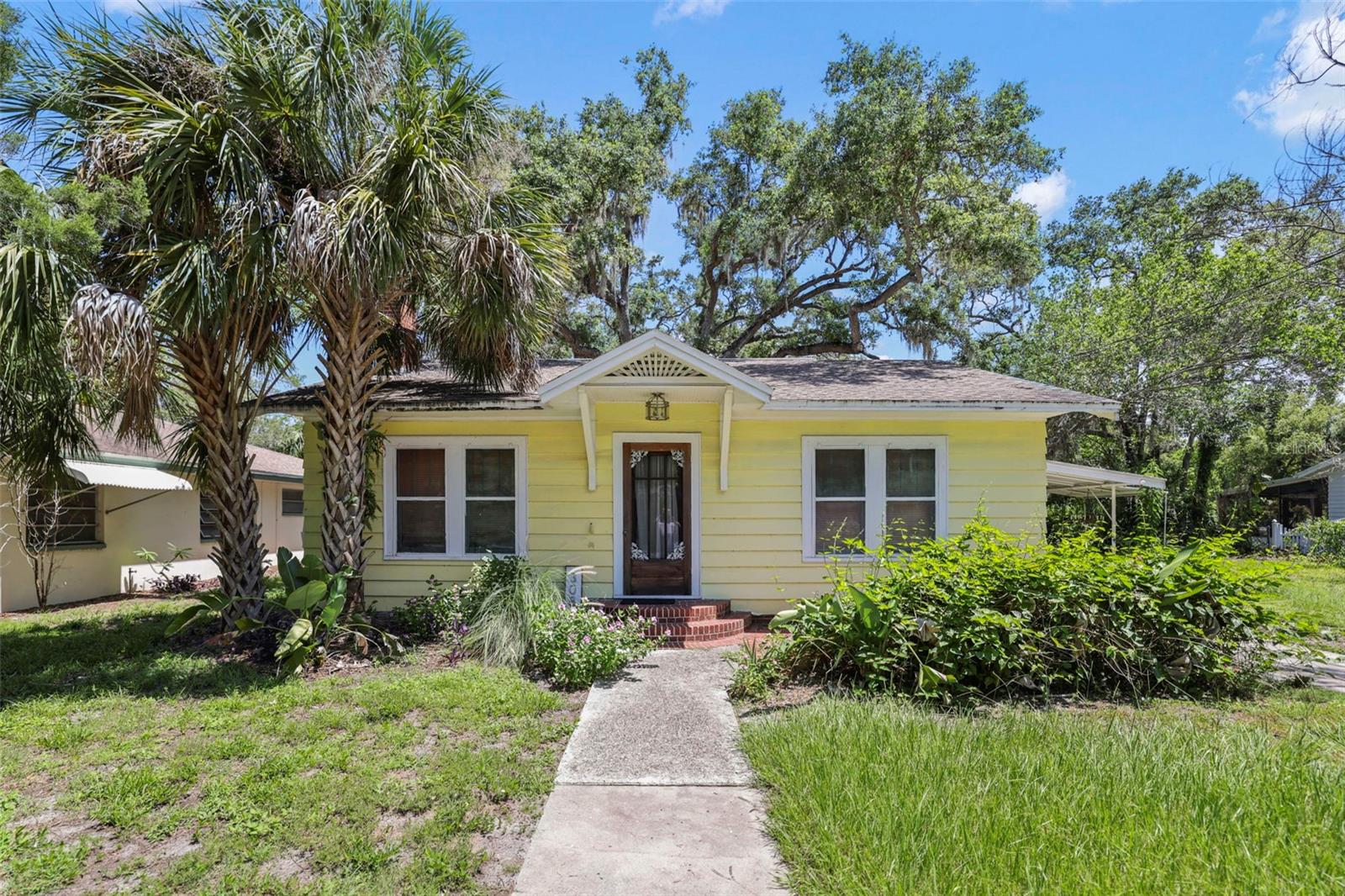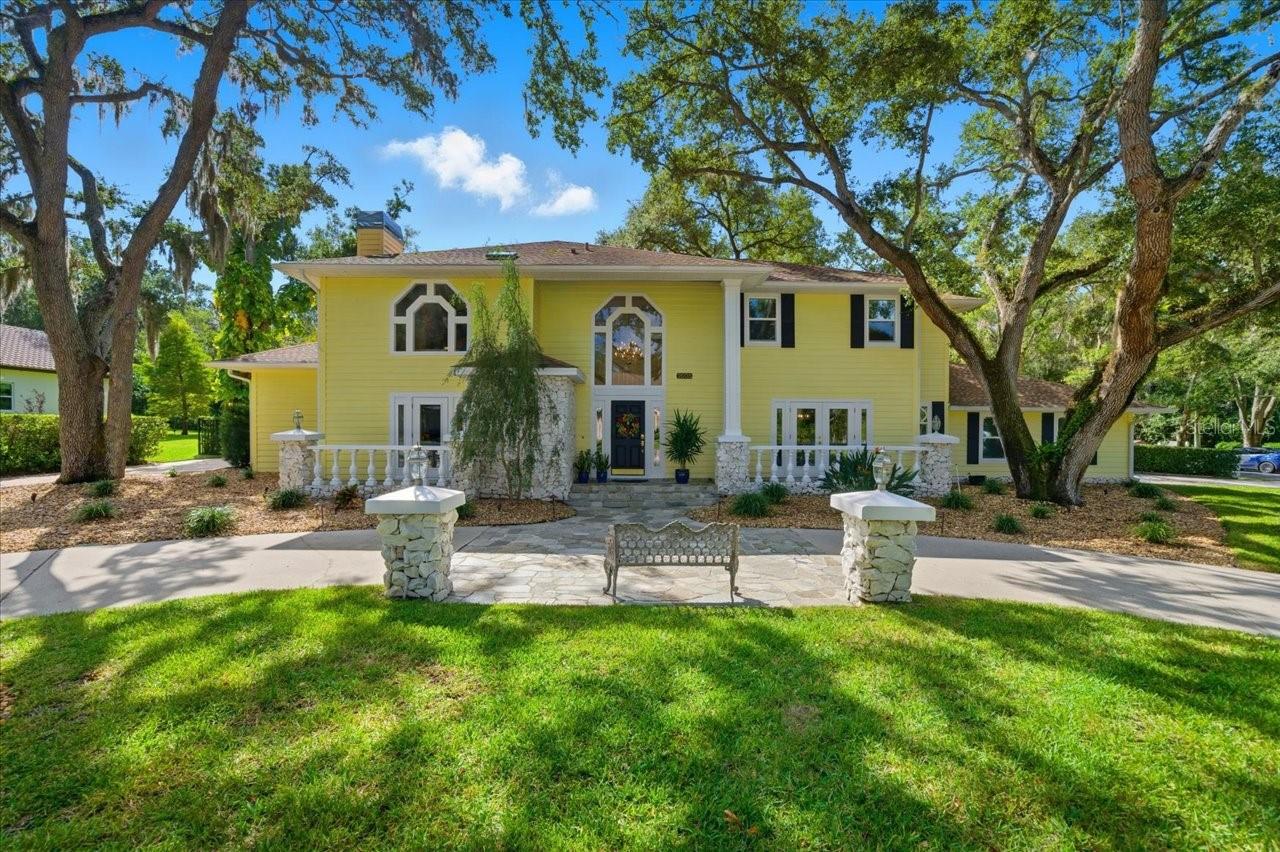35 Concord Drive, Dunedin, FL 34698
Property Photos

Would you like to sell your home before you purchase this one?
Priced at Only: $1,345,000
For more Information Call:
Address: 35 Concord Drive, Dunedin, FL 34698
Property Location and Similar Properties
- MLS#: TB8433289 ( Residential )
- Street Address: 35 Concord Drive
- Viewed: 52
- Price: $1,345,000
- Price sqft: $365
- Waterfront: No
- Year Built: 2020
- Bldg sqft: 3687
- Bedrooms: 4
- Total Baths: 3
- Full Baths: 3
- Garage / Parking Spaces: 3
- Days On Market: 33
- Additional Information
- Geolocation: 28.0002 / -82.77
- County: PINELLAS
- City: Dunedin
- Zipcode: 34698
- Subdivision: Dunedin Cove
- Elementary School: Dunedin
- Middle School: Dunedin land
- High School: Dunedin
- Provided by: KATIE DUCHARME REALTY, LLC
- DMCA Notice
-
DescriptionLuxury, lifestyle, and lasting quality come together in this breathtaking newer construction block pool home in the exclusive gated community of Dunedin Cove. From the moment you arrive, youll feel the difference. This home features 4 bedrooms, 3 full baths. A brick paver driveway and manicured landscaping set the stage, leading to grand double entry doors that open into a dramatic foyer with soaring ceilings and a sense of elegance that carries throughout the home. Inside, every detail has been crafted with sophisticationfrom engineered hardwood floors and crown molding to walls of natural light and soft recessed lighting. The open layout flows seamlessly, anchored by a gourmet chefs kitchen with quartz countertops, 42 inch shaker cabinetry, Sub Zero refrigerator, and an oversized island thats as functional as it is stunning. The adjoining great room features custom built in shelving and a sleek electric fireplace, offering both warmth and style. The owners suite is a retreat of its own, complete with two designer walk in closets and a spa worthy bath with quartz counters, a deep garden tub, and a separate shower. Sliding doors reveal the ultimate outdoor escape: a brand new saltwater heated pool with shimmering finishes, framed by a screened lanai. Whether hosting lively gatherings or enjoying peaceful mornings, this private oasis is designed for year round enjoyment. Three additional bedrooms provide flexibility for family, guests, or office space, while upgrades such as radiant barrier insulation, natural gas with pre plumbing, a Tesla wall charger, and a whole house generator add modern comfort and peace of mind. A spacious three car garage completes the home. Not in a flood zone and nestled in a golf cartfriendly gated enclave, this property is just minutes from Downtown Dunedins waterfront parks, shops, craft breweries, and festivalswith award winning beaches and Tampa International Airport only a short drive away. This isnt just a homeits a lifestyle masterpiece designed for those who value luxury, quality, and the very best of Florida living.
Payment Calculator
- Principal & Interest -
- Property Tax $
- Home Insurance $
- HOA Fees $
- Monthly -
For a Fast & FREE Mortgage Pre-Approval Apply Now
Apply Now
 Apply Now
Apply NowFeatures
Building and Construction
- Covered Spaces: 0.00
- Exterior Features: SprinklerIrrigation, StormSecurityShutters, InWallPestControlSystem
- Flooring: EngineeredHardwood, PorcelainTile
- Living Area: 2618.00
- Roof: Shingle
Land Information
- Lot Features: CulDeSac, CityLot, Landscaped, PrivateRoad
School Information
- High School: Dunedin High-PN
- Middle School: Dunedin Highland Middle-PN
- School Elementary: Dunedin Elementary-PN
Garage and Parking
- Garage Spaces: 3.00
- Open Parking Spaces: 0.00
- Parking Features: Driveway, Garage, GolfCartGarage, GarageDoorOpener, OnStreet
Eco-Communities
- Pool Features: Gunite, SaltWater
- Water Source: Public
Utilities
- Carport Spaces: 0.00
- Cooling: CentralAir, CeilingFans
- Heating: Electric, HeatPump, NaturalGas
- Pets Allowed: Yes
- Sewer: PublicSewer
- Utilities: CableAvailable, ElectricityConnected, NaturalGasConnected, PhoneAvailable, SewerConnected, UndergroundUtilities, WaterConnected
Finance and Tax Information
- Home Owners Association Fee: 235.00
- Insurance Expense: 0.00
- Net Operating Income: 0.00
- Other Expense: 0.00
- Pet Deposit: 0.00
- Security Deposit: 0.00
- Tax Year: 2024
- Trash Expense: 0.00
Other Features
- Appliances: BuiltInOven, Cooktop, Dishwasher, ExhaustFan, Disposal, GasWaterHeater, Microwave, Range, RangeHood
- Country: US
- Interior Features: TrayCeilings, CeilingFans, CrownMolding, HighCeilings, KitchenFamilyRoomCombo, OpenFloorplan, StoneCounters, WalkInClosets
- Legal Description: DUNEDIN COVE LOT 8
- Levels: One
- Area Major: 34698 - Dunedin
- Occupant Type: Owner
- Parcel Number: 35-28-15-23229-000-0080
- The Range: 0.00
- Views: 52
Similar Properties
Nearby Subdivisions
A B Ranchette
Barrington Hills
Baywood Shores
Baywood Shores 1st Add
Belle Terre
Brae-moor South
Braemoor South
Breezy Acres Park
Coachlight Way
Colonial Acres
Colonial Village
Concord Groves Add
Country Woods
Countrygrove West
Dexter Park
Dunalta
Dunedin
Dunedin Cove
Dunedin Cswy Center
Dunedin Isles 1
Dunedin Isles Add
Dunedin Isles Country Club
Dunedin Isles Country Club Sec
Dunedin Isles Estates 1st Add
Dunedin Lakewood Estates 1st A
Dunedin Palms Unrec
Dunedin Pines
Dunedin Ridge Sub
Dunedin Shores
Dunedin Shores Sub
Dunedin Town Of
Fairway Estates 1st Add
Fairway Estates 2nd Add
Fairway Estates 4th Add
Fairway Estates 8th Add
Fairway Estates 9th Add
Fairway Manor
Fenway On The Bay
Fenway-on-the-bay
Fenwayonthebay
Glynwood Highlands
Grove Acres
Grove Acres 3rd Add
Grove Terrace
Harbor View Villas
Harbor View Villas 1st Add
Harbor View Villas 1st Add Lot
Harbor View Villas 4th Add
Harbor View Villas A
Heather Hill Apts
Highland Park 1st Add
Highland Woods 3
Highland Woods Sub
Idlewild Estates
Indian Creek
Jones Geo L Sub
Lakeside Terrace Sub
Locklie Sub
Lofty Pine Estates 1st Add
New Athens City 1st Add
Oakland Sub
Oakland Sub 2
Osprey Place
Pinehurst Village
Pleasant Grove Park
Pleasant Grove Park 1st Add
Pleasant View Terrace 2nd Add
Ravenwood Manor
Royal Oak Sub
Sailwinds A Condo Motel The
San Christopher Villas
Scots Landing
Scotsdale
Scotsdale Bluffs Ph I
Scotsdale Villa Condo
Simpson Wifes Add
Skye Loch Villas Unrec
Spanish Pines
Spanish Trails
Spanish Vistas
Stirling Heights
Suemar Sub
Sunset Beautiful
Union Park Villas Unrec
Villas Of Forest Park Condo
Virginia Park
Weathersfield Sub
Westwind I & Ii Resident Owned
Whitmires W S
Willow Wood Village
Wilshire Estates
Wilshire Estates Ii
Wilshire Estates Ii Second Sec
Winchester Park
Winchester Park North

- Richard Rovinsky, REALTOR ®
- Tropic Shores Realty
- Mobile: 843.870.0037
- Office: 352.515.0726
- rovinskyrichard@yahoo.com










































































