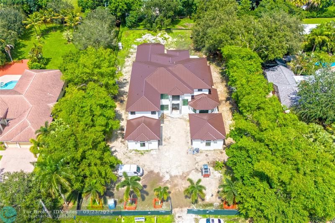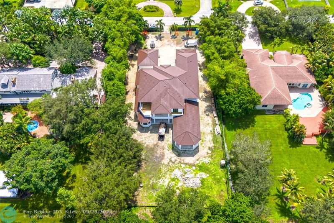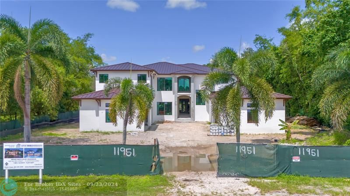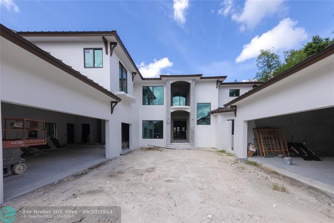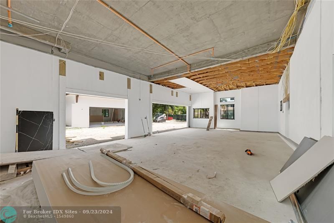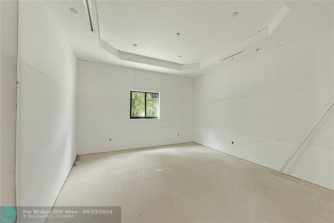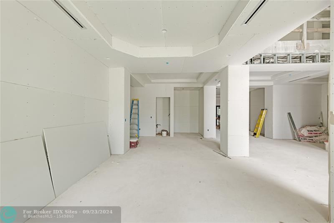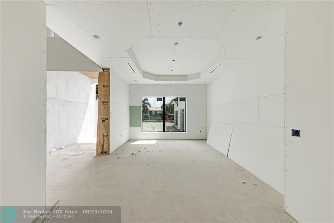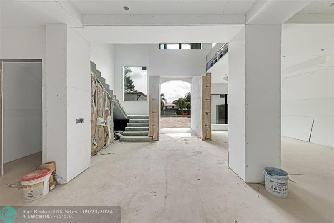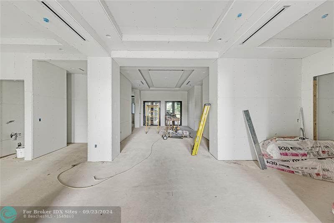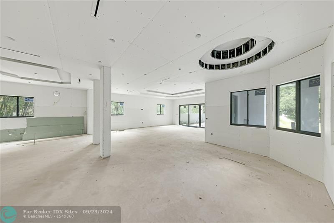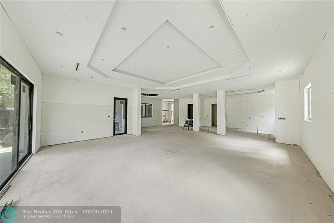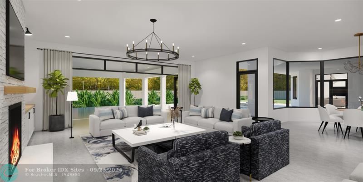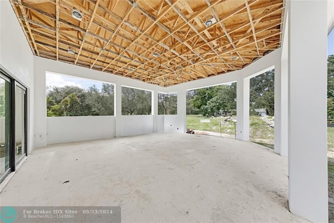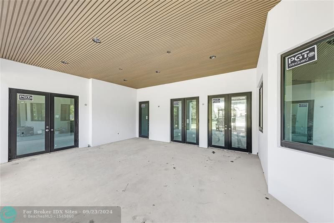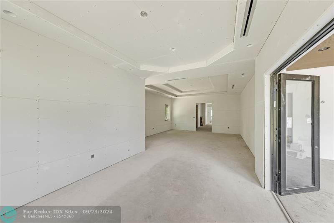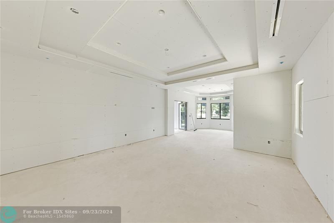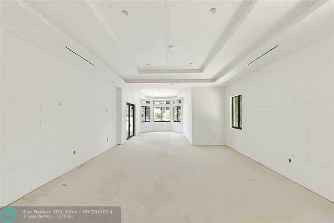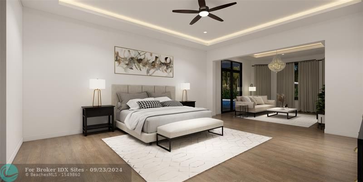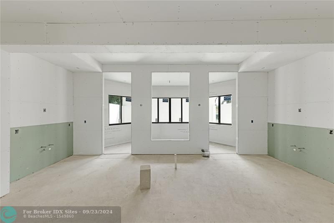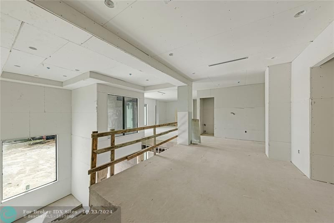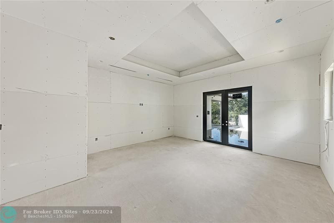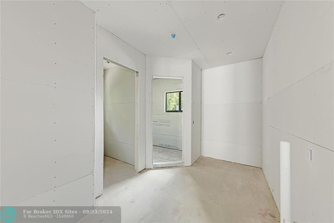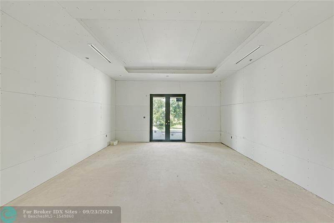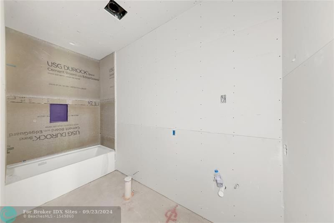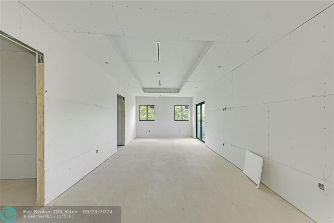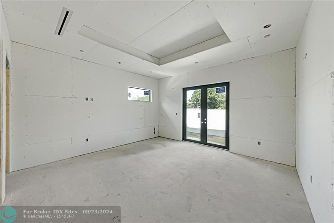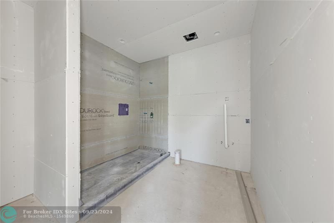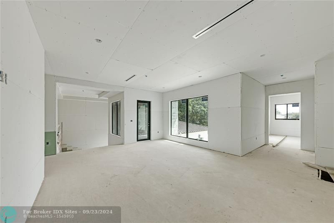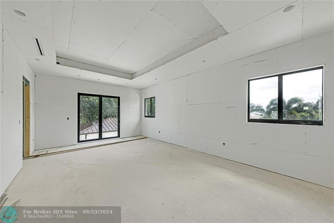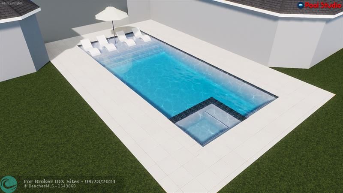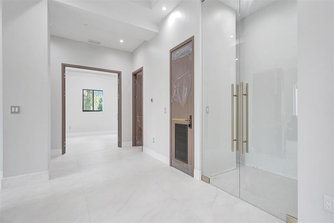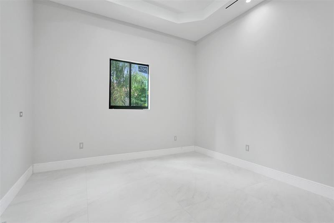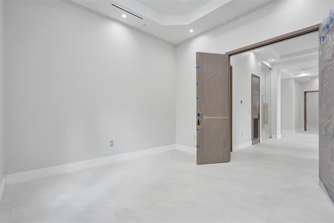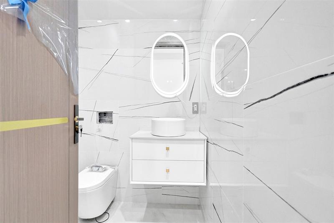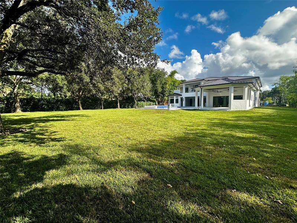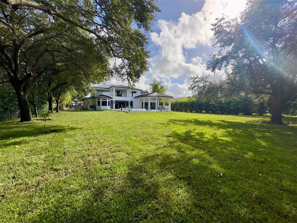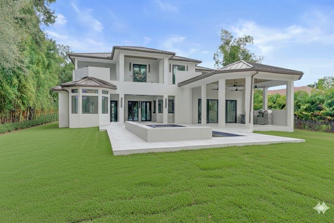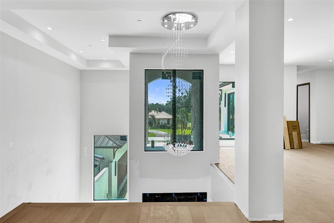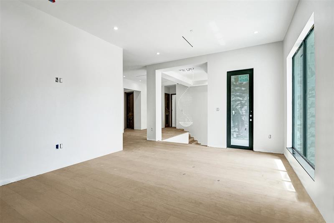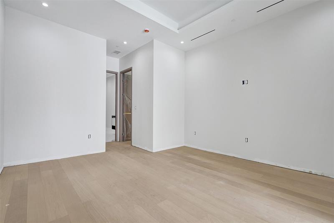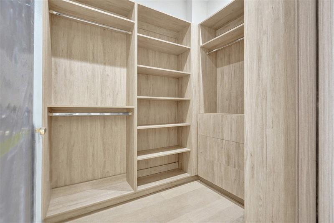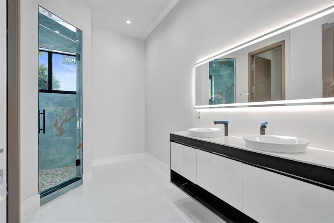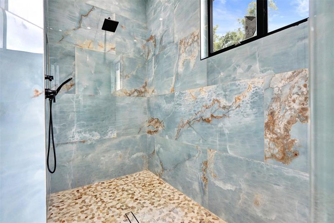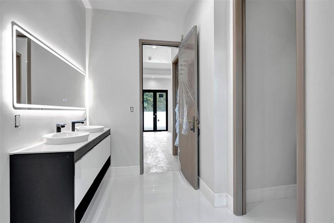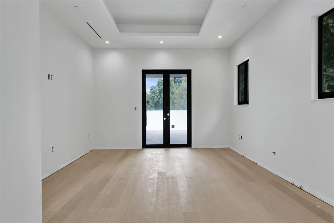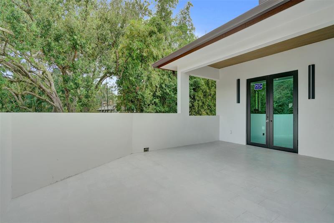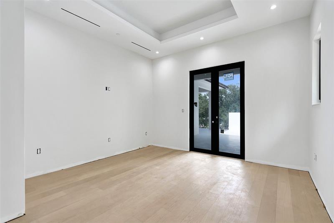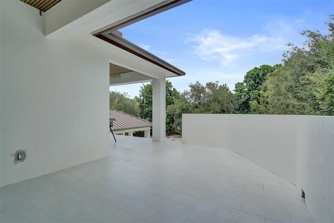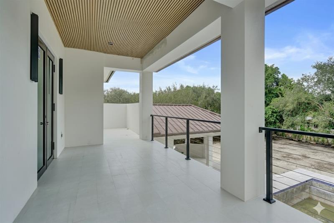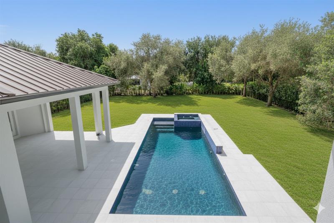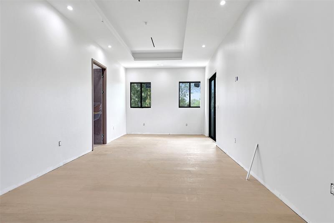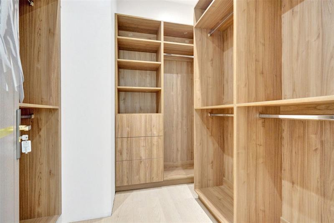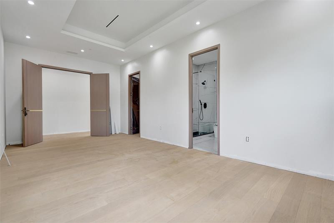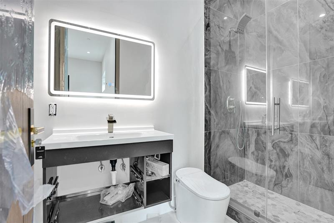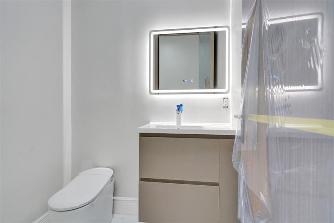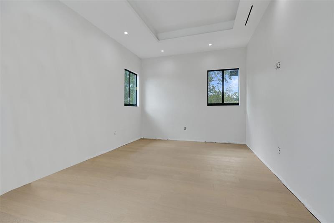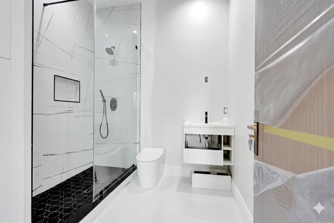11951 3rd St, Plantation, FL 33325
Property Photos
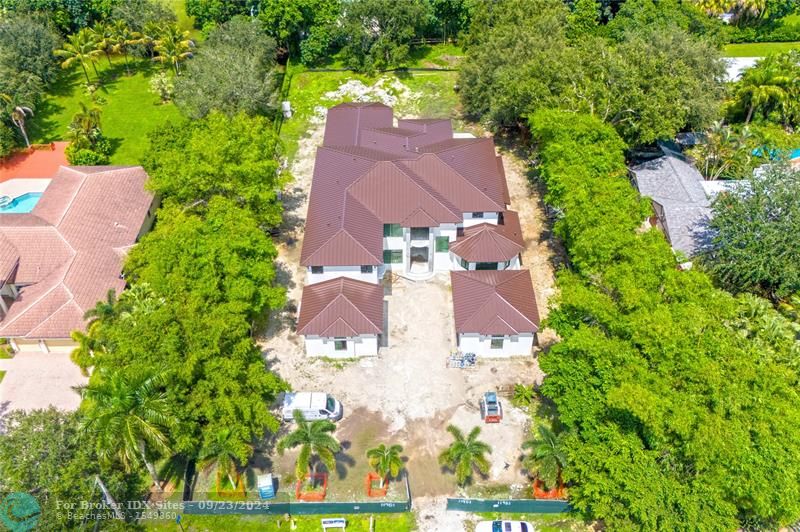
Would you like to sell your home before you purchase this one?
Priced at Only: $4,950,000
For more Information Call:
Address: 11951 3rd St, Plantation, FL 33325
Property Location and Similar Properties
- MLS#: F10462732 ( Single Family )
- Street Address: 11951 3rd St
- Viewed: 18
- Price: $4,950,000
- Price sqft: $399
- Waterfront: No
- Year Built: 2024
- Bldg sqft: 12415
- Bedrooms: 7
- Full Baths: 7
- 1/2 Baths: 2
- Garage / Parking Spaces: 6
- Days On Market: 393
- Additional Information
- County: BROWARD
- City: Plantation
- Zipcode: 33325
- Subdivision: Jaczynski 95 32 B
- Building: Jaczynski 95 32 B
- Provided by: Compass Florida LLC
- Contact: Reese Chase
- (954) 477-7335

- DMCA Notice
-
DescriptionThis exquisite New Construction home offers seven bedrooms plus an office, eight bathrooms, and 8,247 sq. ft. of refined living space. Walking through the custom 11 foot front door, you are met with direct views of the pool and a sense of spaciousness with 24 feet of ceiling height. There is a wine room just off the formal dining area and an elevator as you come in through the garage. Three upstairs rooms boast private balconies with serene backyard views. The primary suite is a true retreat, complete with double walk in closets, a cozy sitting area, a huge master bath, and direct pool access. Other features include an air conditioned garage, a complete summer kitchen, and a full cabana bath. Centrally located in Plantation Acres.
Payment Calculator
- Principal & Interest -
- Property Tax $
- Home Insurance $
- HOA Fees $
- Monthly -
For a Fast & FREE Mortgage Pre-Approval Apply Now
Apply Now
 Apply Now
Apply NowFeatures
Bedrooms / Bathrooms
- Rooms Description: Den/Library/Office, Family Room, Utility Room/Laundry
Building and Construction
- Construction Type: Concrete Block Construction, Cbs Construction
- Design Description: Two Story
- Exterior Features: Built-In Grill, Exterior Lighting, Exterior Lights, Fence, High Impact Doors, Patio
- Floor Description: Tile Floors, Wood Floors
- Front Exposure: South
- Pool Dimensions: 20x40
- Roof Description: Aluminum Roof
- Year Built Description: New Construction
Property Information
- Typeof Property: Single
Land Information
- Lot Description: 3/4 To Less Than 1 Acre Lot
- Lot Sq Footage: 39807
- Subdivision Information: Horses Permitted, Park, Street Lights
- Subdivision Name: Jaczynski 95-32 B
Garage and Parking
- Parking Description: Driveway, Guest Parking, Rv/Boat Parking
Eco-Communities
- Pool/Spa Description: Below Ground Pool, Hot Tub
- Storm Protection Impact Glass: Complete
- Water Description: Municipal Water
Utilities
- Cooling Description: Central Cooling
- Heating Description: Central Heat
- Pet Restrictions: No Restrictions
- Sewer Description: Septic Tank
Finance and Tax Information
- Dade Assessed Amt Soh Value: 457780
- Dade Market Amt Assessed Amt: 457780
- Tax Year: 2023
Other Features
- Board Identifier: BeachesMLS
- Country: United States
- Equipment Appliances: Automatic Garage Door Opener, Dishwasher, Disposal, Dryer, Refrigerator
- Geographic Area: Plantation (3680-3690;3760-3770;3860-3870)
- Housing For Older Persons: No HOPA
- Interior Features: First Floor Entry, Built-Ins, Kitchen Island, Elevator, Fire Sprinklers, Volume Ceilings, Walk-In Closets
- Legal Description: JACZYNSKI PLAT 95-32 B PARCEL A
- Parcel Number Mlx: 0010
- Parcel Number: 504001550010
- Possession Information: Funding
- Postal Code + 4: 2803
- Restrictions: No Restrictions
- Style: Pool Only
- Typeof Association: None
- View: Pool Area View
- Views: 18
- Zoning Information: RS-1EP
Nearby Subdivisions
Five Gs 93-10 B
Fla Fruit Lands Co Sub 1
Heritage Estates At
Jaczynski 95-32 B
Jolley
Joron Plat
Lago Mar Colony
Las Brisas 142-25 B
Plantation Acres
Plantation Neighbors Plat
Sawgrass Plantation 152-4
Sawgrass Plantation 152-4 B
Sawgrass Plantation 1524 B
Sawgrass Plantation 154-4
Silverwood Acres
St James 141-48 B
St James 14148 B
The Sticks 111-12 B

- Richard Rovinsky, REALTOR ®
- Tropic Shores Realty
- Mobile: 843.870.0037
- Office: 352.515.0726
- rovinskyrichard@yahoo.com



