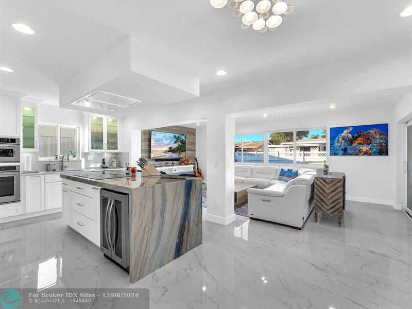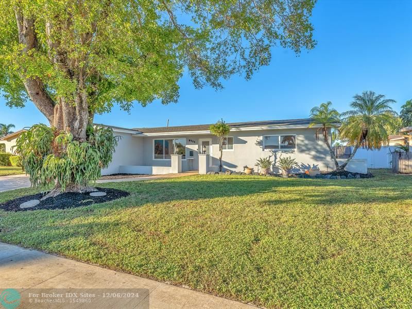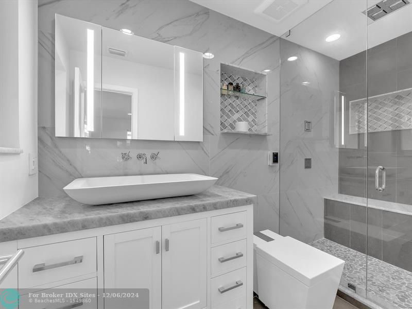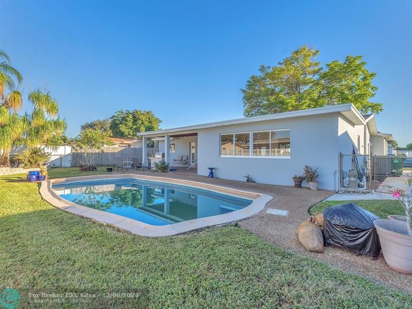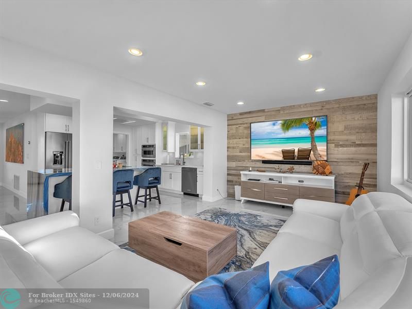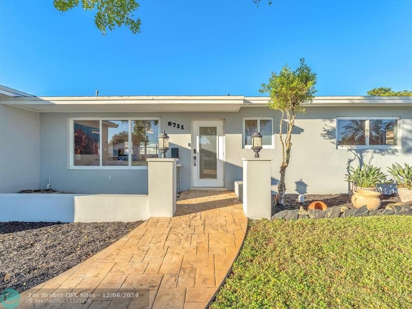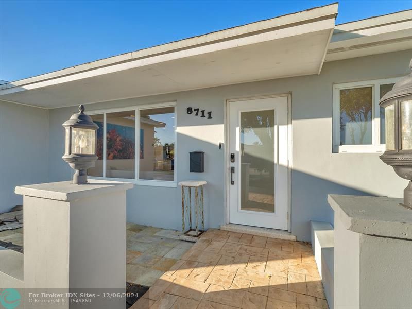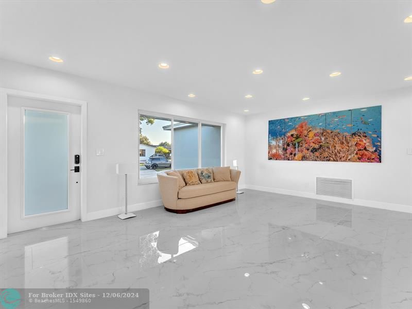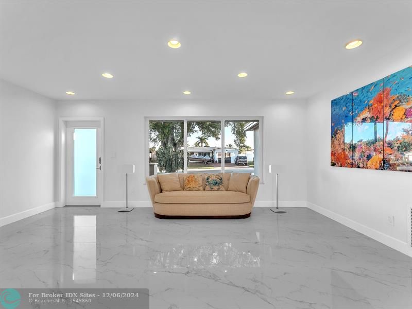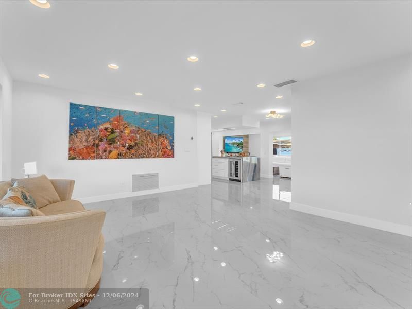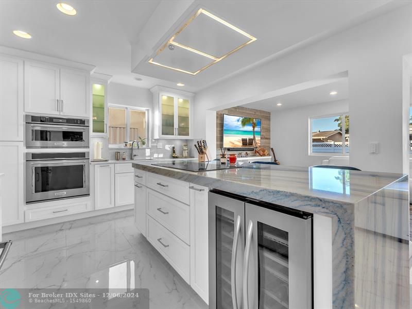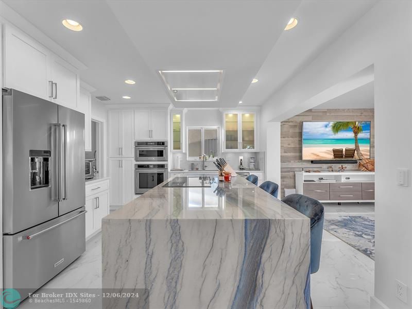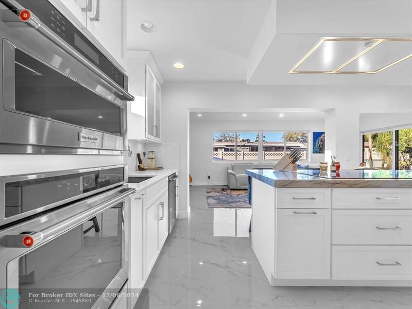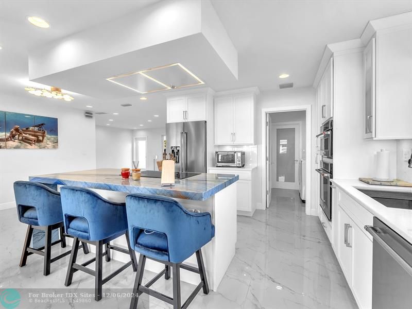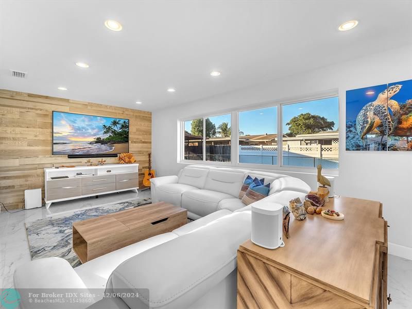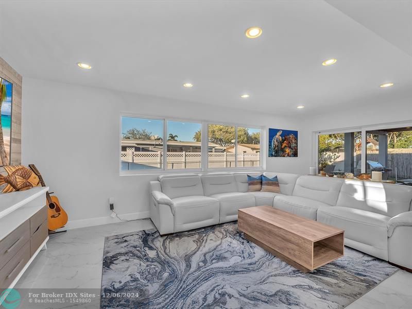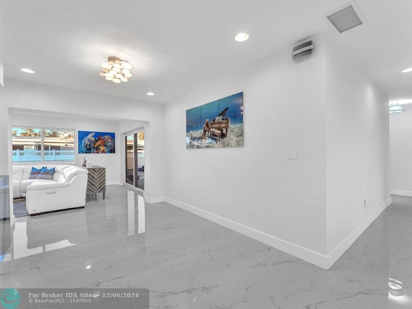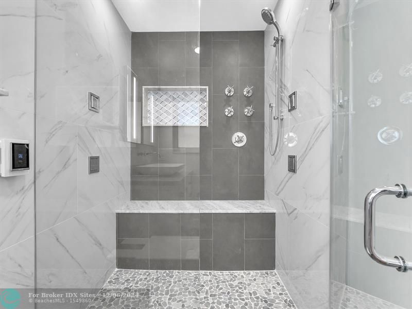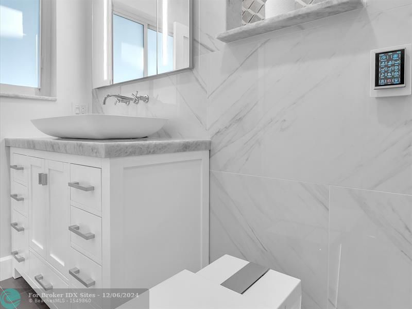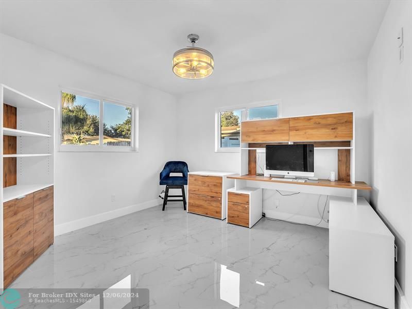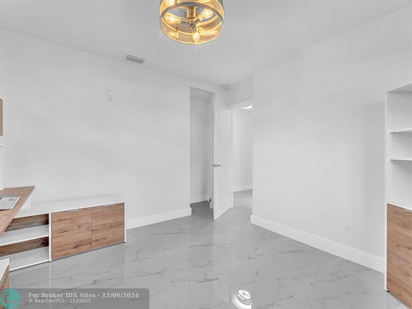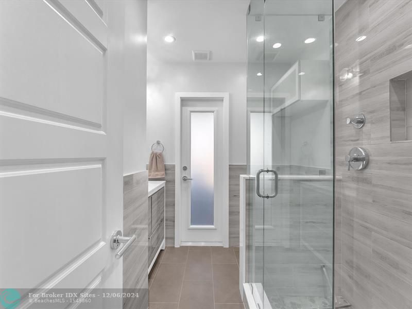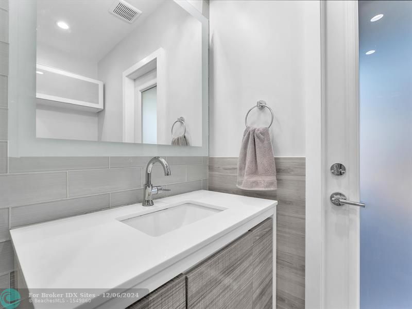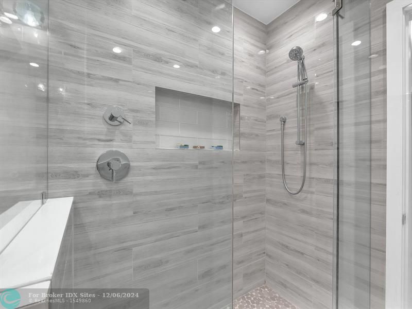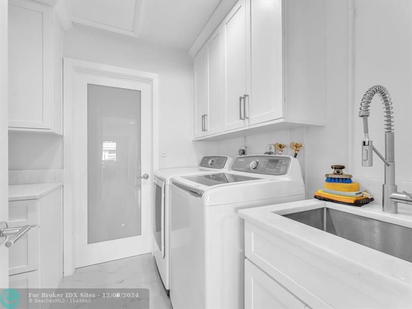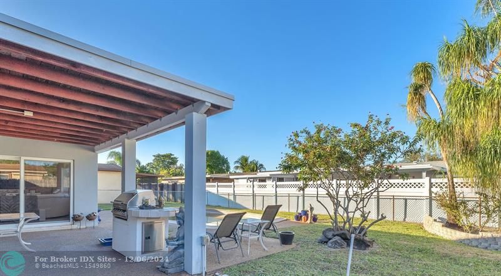8711 18th St, Pembroke Pines, FL 33024
Property Photos
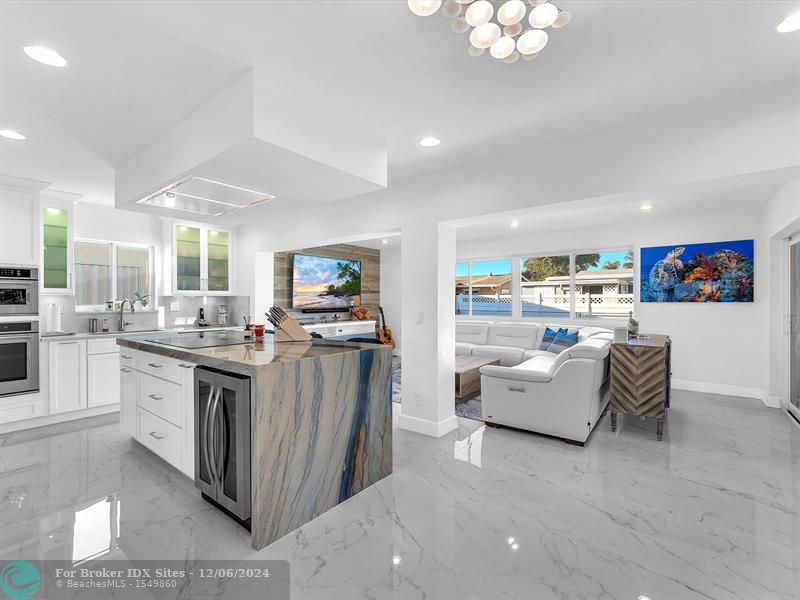
Would you like to sell your home before you purchase this one?
Priced at Only: $775,000
For more Information Call:
Address: 8711 18th St, Pembroke Pines, FL 33024
Property Location and Similar Properties
- MLS#: F10474655 ( Single Family )
- Street Address: 8711 18th St
- Viewed: 11
- Price: $775,000
- Price sqft: $337
- Waterfront: No
- Year Built: 1971
- Bldg sqft: 2301
- Bedrooms: 3
- Full Baths: 2
- Days On Market: 226
- Additional Information
- County: BROWARD
- City: Pembroke Pines
- Zipcode: 33024
- Subdivision: Pasadena Lakes West
- Building: Pasadena Lakes West
- Elementary School: Pasadena Lakes
- Middle School: Pines
- High School: Mcarthur
- Provided by: Realty 100
- Contact: Lori Paolillo
- (954) 859-2100

- DMCA Notice
-
DescriptionA Homeowner's DREAM!!! This Spacious, Contemporary, 3 Bed / 2 Bath, Cul De Sac Home Has Been Completely Upgraded & Renovated in 2020!!! All New Interior, Appliances, AC, Washer, Dryer, Roof, Hurricane Impact Windows! Water Heater Is Gas, And Entire Home Can Be Converted To Gas If Desired. This Open Concept Home Has Designer Aesthetics Such As A Modern Chef's Kitchen w/ Large Island & Induction Cooktop, Custom Cabinetry, Spa Like Bathrooms, Smart Lighting & More!!! Garage Converted And Can Be Used As Extra Bedroom, Studio, Office, Etc. Beautiful Fenced Yard Is Perfect For Entertaining Around Your Pool!!! Seller Motivated Concessions Towards Closing Costs, Prepaids and Mortgage Rate Buydown!!!
Payment Calculator
- Principal & Interest -
- Property Tax $
- Home Insurance $
- HOA Fees $
- Monthly -
For a Fast & FREE Mortgage Pre-Approval Apply Now
Apply Now
 Apply Now
Apply NowFeatures
Bedrooms / Bathrooms
- Dining Description: Formal Dining, Snack Bar/Counter
- Rooms Description: Utility Room/Laundry
Building and Construction
- Construction Type: Concrete Block Construction, Cbs Construction
- Design Description: One Story, Substantially Remodeled
- Exterior Features: Barbecue, Built-In Grill, Exterior Lighting, Patio
- Floor Description: Ceramic Floor, Tile Floors
- Front Exposure: South
- Pool Dimensions: 18x30
- Roof Description: Comp Shingle Roof
- Year Built Description: Resale
Property Information
- Typeof Property: Single
Land Information
- Lot Description: Less Than 1/4 Acre Lot
- Lot Sq Footage: 7921
- Subdivision Information: No Subdiv/Park Info
- Subdivision Name: PASADENA LAKES WEST
- Subdivision Number: 12
School Information
- Elementary School: Pasadena Lakes
- High School: Mcarthur
- Middle School: Pines
Garage and Parking
- Parking Description: Circular Drive, Driveway
Eco-Communities
- Pool/Spa Description: Below Ground Pool
- Storm Protection Impact Glass: Complete
- Water Description: Municipal Water
Utilities
- Cooling Description: Ceiling Fans, Central Cooling
- Heating Description: Central Heat
- Pet Restrictions: No Restrictions
- Sewer Description: Municipal Sewer
- Windows Treatment: High Impact Windows
Finance and Tax Information
- Tax Year: 2024
Other Features
- Board Identifier: BeachesMLS
- Country: United States
- Equipment Appliances: Dishwasher, Disposal, Dryer, Electric Range, Gas Water Heater, Microwave, Refrigerator, Wall Oven, Washer
- Geographic Area: Hollywood Central West (3980;3180)
- Housing For Older Persons: No HOPA
- Interior Features: First Floor Entry, Kitchen Island
- Legal Description: PASADENA LAKES WEST 69-37 B LOT 24 BLK 20
- Parcel Number: 514109123080
- Possession Information: Funding
- Postal Code + 4: 3303
- Restrictions: No Restrictions
- Special Information: As Is
- Style: Pool Only
- Typeof Association: None
- View: Garden View, Pool Area View
- Views: 11
- Zoning Information: (R-1C)
Nearby Subdivisions
Boulevard Heights Sec 9
Monterra 175-155 B
Not Applicable
Pasadena Lakes
Pasadena Lakes 65-1 B
Pasadena Lakes South
Pasadena Lakes South 75-4
Pasadena Lakes West
Rainbow Lakes
University Heights
Walnut Creek 167-40 B
Walnut Creek Replat No 1
Westview Sec 2 Part 2
Westview Sec 3 Part 2
Westview Sec One Part Two

- Richard Rovinsky, REALTOR ®
- Tropic Shores Realty
- Mobile: 843.870.0037
- Office: 352.515.0726
- rovinskyrichard@yahoo.com



