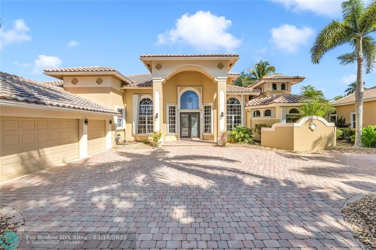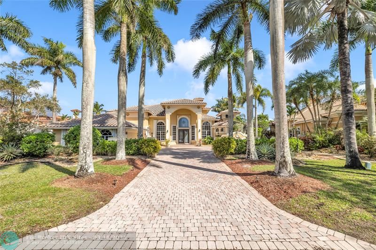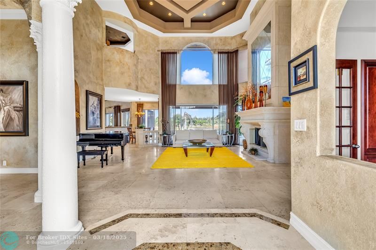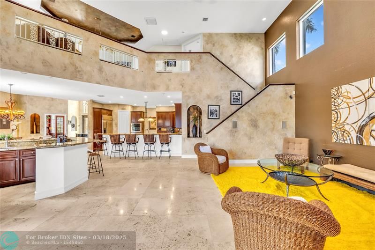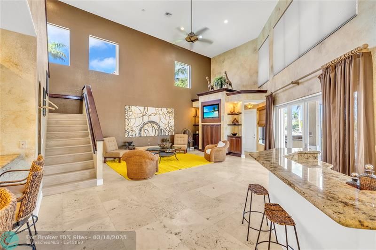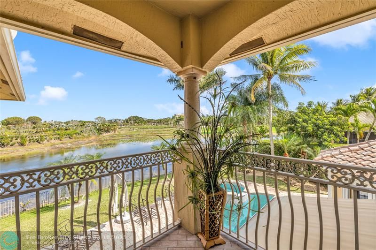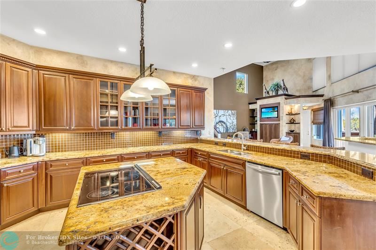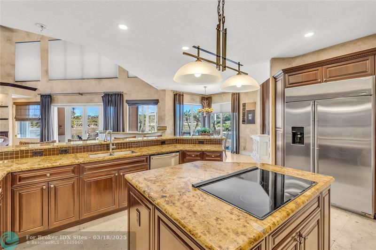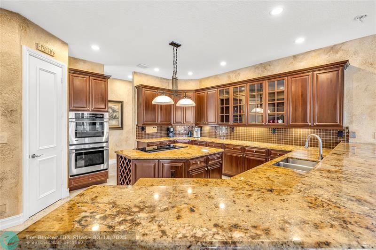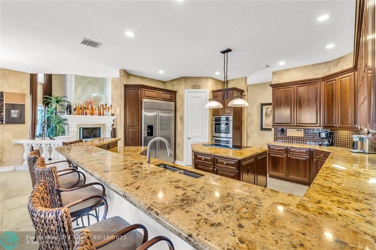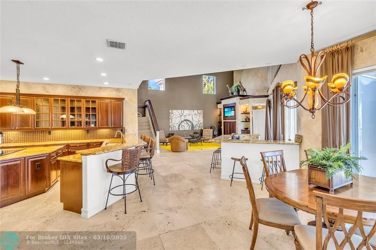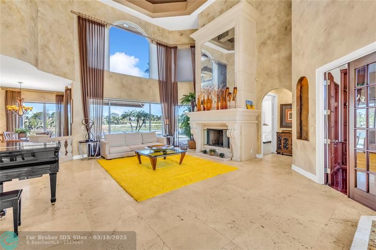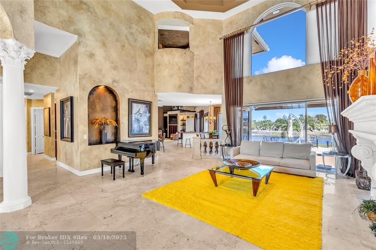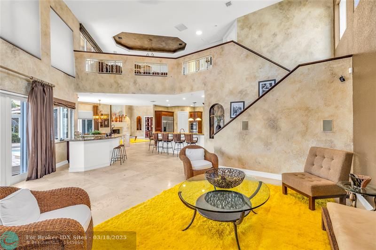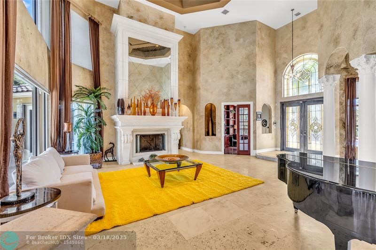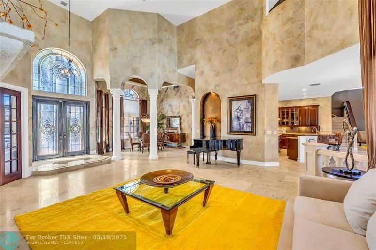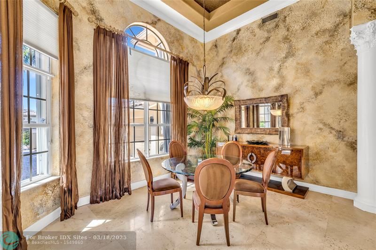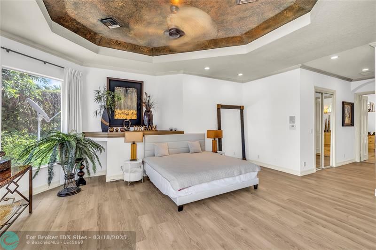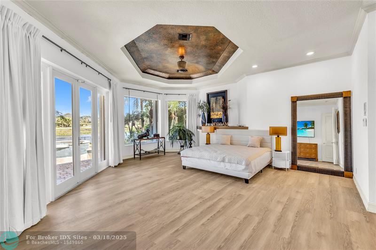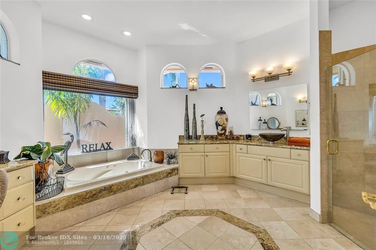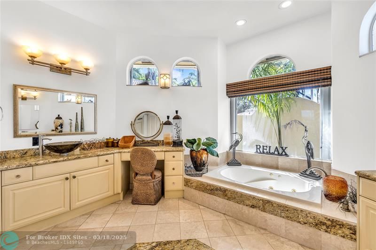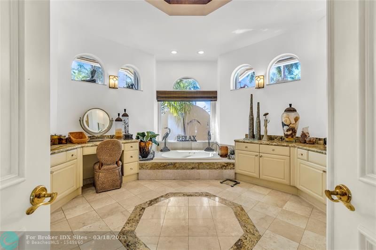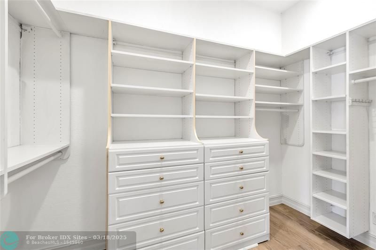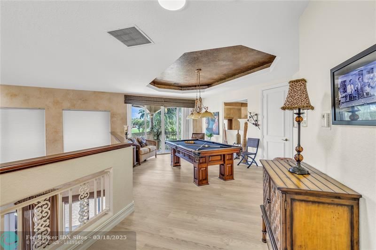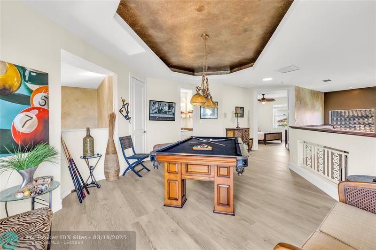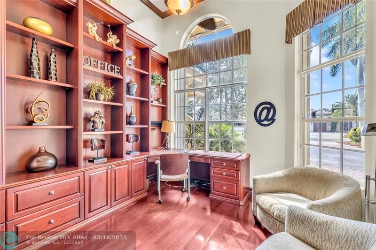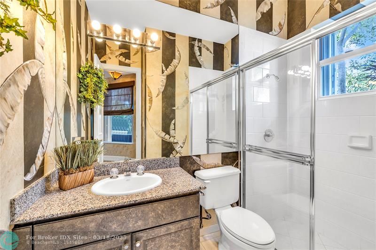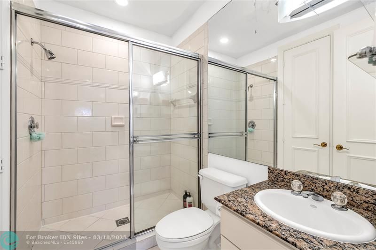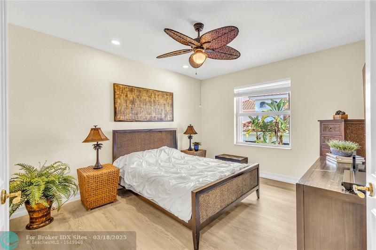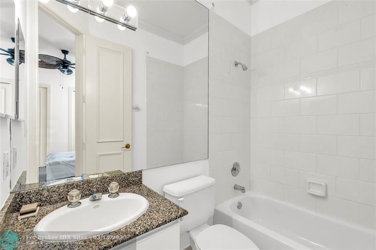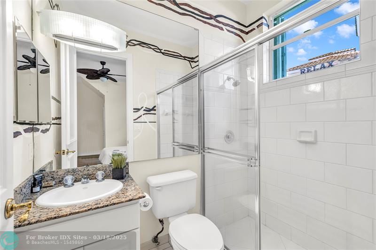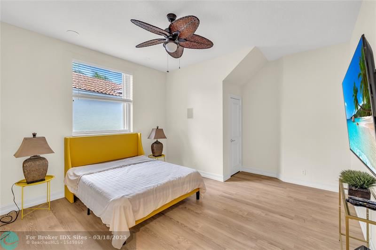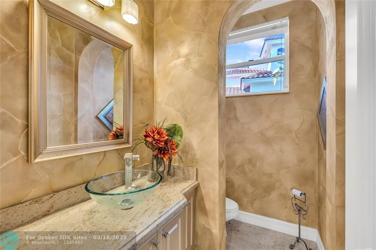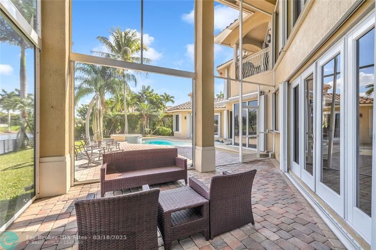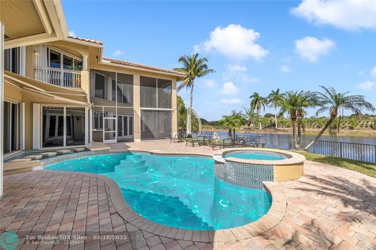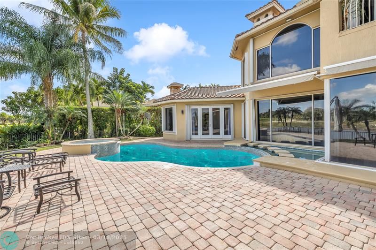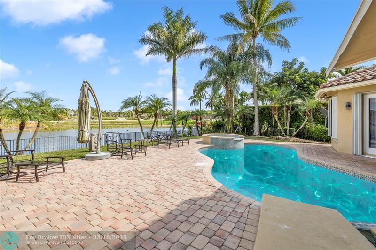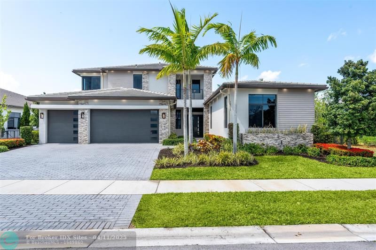6321 120th Dr, Coral Springs, FL 33076
Property Photos
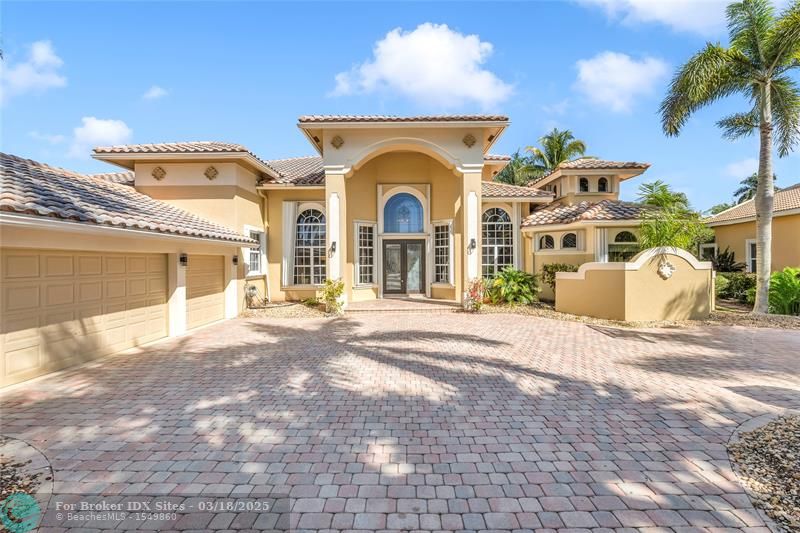
Would you like to sell your home before you purchase this one?
Priced at Only: $1,899,999
For more Information Call:
Address: 6321 120th Dr, Coral Springs, FL 33076
Property Location and Similar Properties
- MLS#: F10492529 ( Single Family )
- Street Address: 6321 120th Dr
- Viewed: 5
- Price: $1,899,999
- Price sqft: $0
- Waterfront: Yes
- Wateraccess: Yes
- Year Built: 1998
- Bldg sqft: 0
- Bedrooms: 5
- Total Baths: 6
- Full Baths: 5
- 1/2 Baths: 1
- Garage / Parking Spaces: 3
- Days On Market: 40
- Additional Information
- County: BROWARD
- City: Coral Springs
- Zipcode: 33076
- Subdivision: Heron Bay/the Falls
- Building: Heron Bay/the Falls
- Elementary School: Heron Heights
- Middle School: Westglades
- High School: Marjory Stoneman Douglas
- Provided by: Charles Rutenberg Realty FTL
- Contact: Beth Laggan
- (954) 396-3001

- DMCA Notice
-
DescriptionAll offers welcome! Discover unparalleled luxury in this custom designed estate located in The Falls, a gated custom community! This exquisite home offers 5 bedrooms, 5.5 baths, + a loft area. 24 ft soaring ceilings with floor to ceiling cast stone fireplace and columns. Elegant marble floors and dark cherry wood cabinets. Chefs kitchen with Sub Zero appliances, granite countertops, and a full wet bar. Stunning library with wood floors and built ins (can be used as a 5th bedroom). Fabulous game room easily convertible to a 6th bedroom. Expansive master suite with double vanity, Jacuzzi tub, and luxurious finishes. Large lanai w/ electric screens. Expansive patio w/ heated pool and spa. Fully equipped summer kitchen. Seller offering roof & pool credit.
Payment Calculator
- Principal & Interest -
- Property Tax $
- Home Insurance $
- HOA Fees $
- Monthly -
For a Fast & FREE Mortgage Pre-Approval Apply Now
Apply Now
 Apply Now
Apply NowFeatures
Bedrooms / Bathrooms
- Dining Description: Breakfast Area, Dining/Living Room
- Rooms Description: Den/Library/Office, Family Room, Loft, Maid/In-Law Quarters, Storage Room, Utility Room/Laundry
Building and Construction
- Construction Type: Cbs Construction
- Design Description: Two Story
- Exterior Features: Barbecue, Built-In Grill, Exterior Lighting, Fence, Open Balcony, Open Porch, Patio
- Floor Description: Marble Floors, Vinyl Floors, Wood Floors
- Front Exposure: South
- Pool Dimensions: 15X30
- Roof Description: Curved/S-Tile Roof
- Year Built Description: Resale
Property Information
- Typeof Property: Single
Land Information
- Lot Description: 1/4 To Less Than 1/2 Acre Lot
- Lot Sq Footage: 19453
- Subdivision Information: Additional Amenities, Bar, Card/Electric Gate, Community Pool, Community Tennis Courts, Fitness Center, Game Room, Gate Guarded, Maintained Community, Management On Site, Picnic Area, Private Roads, Sauna, Security Patrol, Sidewalks, Spa/Hot Tub, Street Lights
- Subdivision Name: HERON BAY/THE FALLS
School Information
- Elementary School: Heron Heights
- High School: Marjory Stoneman Douglas
- Middle School: Westglades
Garage and Parking
- Garage Description: Attached
- Parking Description: Covered Parking, Driveway, Pavers
Eco-Communities
- Pool/Spa Description: Below Ground Pool, Heated
- Water Access: None
- Water Description: Lake Worth Drain, Municipal Water
- Waterfront Description: Canal Front, Lake Front
- Waterfront Frontage: 50
Utilities
- Cooling Description: Ceiling Fans, Electric Cooling
- Heating Description: Central Heat, Electric Heat
- Pet Restrictions: No Aggressive Breeds
- Sewer Description: Municipal Sewer, Other Sewer
- Windows Treatment: Awning, Blinds/Shades, Impact Glass
Finance and Tax Information
- Assoc Fee Paid Per: Quarterly
- Home Owners Association Fee: 1645
- Tax Year: 2024
Other Features
- Board Identifier: BeachesMLS
- Development Name: HERON BAY
- Equipment Appliances: Automatic Garage Door Opener, Central Vacuum, Dishwasher, Disposal, Dryer, Electric Range, Electric Water Heater, Fire Alarm, Microwave, Self Cleaning Oven, Smoke Detector, Washer
- Geographic Area: North Broward 441 To Everglades (3611-3642)
- Housing For Older Persons: No HOPA
- Interior Features: First Floor Entry, Bar, Built-Ins, Closet Cabinetry, Kitchen Island, Fireplace, French Doors
- Legal Description: HERON BAY TWO 159-39 B LOT 25 BLK A
- Parcel Number Mlx: 0250
- Parcel Number: 484106020250
- Possession Information: Funding
- Postal Code + 4: 1904
- Restrictions: No Restrictions
- Special Information: As Is, Title Insurance Policy Available
- Style: WF/Pool/No Ocean Access
- Typeof Association: Homeowners
- View: Canal, Lake
- Zoning Information: RS-3, 4, 5
Owner Information
- Owners Name: WANG
- Owners Phone: 2123658675
Similar Properties
Nearby Subdivisions
Brookside
Brookside 139-3 B
Brookside Isle
Heron Bay
Heron Bay / Tuscany
Heron Bay /tuscany
Heron Bay Four
Heron Bay Four 160-1 B
Heron Bay South
Heron Bay South 167-44 B
Heron Bay Two
Heron Bay Two 159-39 B
Heron Bay/the Falls
Kensington
Kensington 146-39 B
Kensington Classics Ii
Kensington Gardens
Kensington Glen
Kensington Green
Kensington North 151-25 B
Kensington South
Kensington South 155-15 B
North Spgs 132-38 B
North Springs
Park Place
Pelican Point / Wyndham L
Ridgeview Crossing Rep
Ridgeview Crossing Replat
Springs Pointe 139-24 B
The Fairways
Westview Village
Wyndham Circle 157-9 B
Wyndham Lakes
Wyndham Lakes Central 159
Wyndham Lakes East
Wyndham Lakes North
Wyndham Lakes North 158-2
Wyndham Lakes Plaza 163-2
Wyndham Lakes West
Yardley Estates
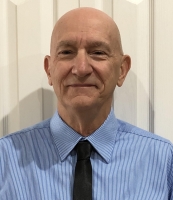
- Richard Rovinsky, REALTOR ®
- Tropic Shores Realty
- Mobile: 843.870.0037
- Office: 352.515.0726
- rovinskyrichard@yahoo.com



