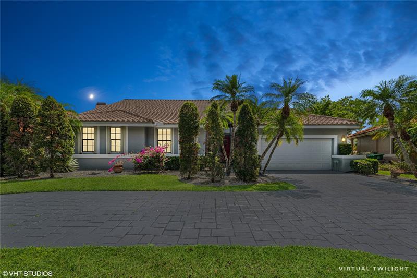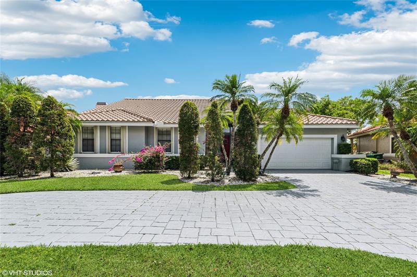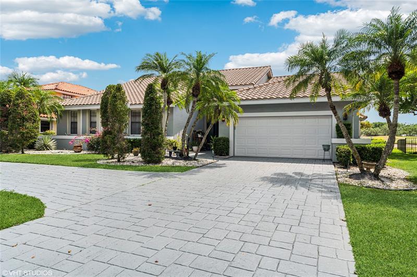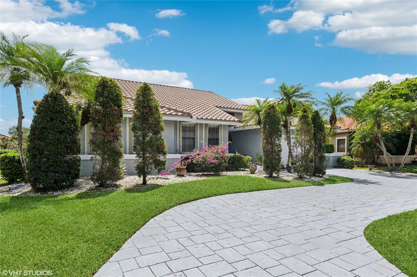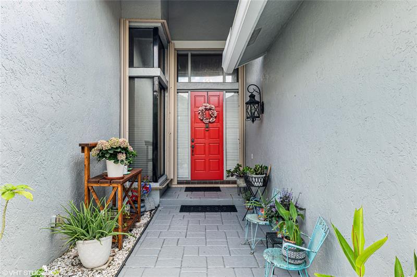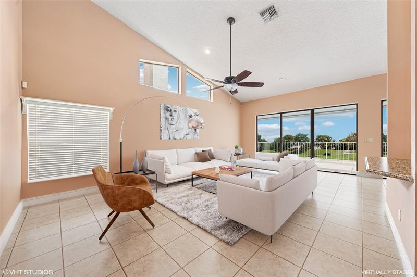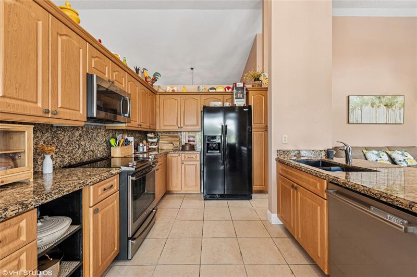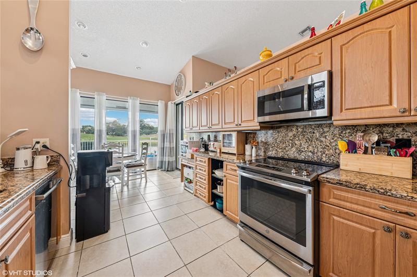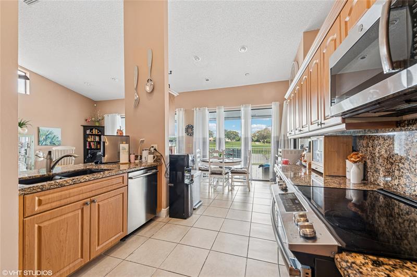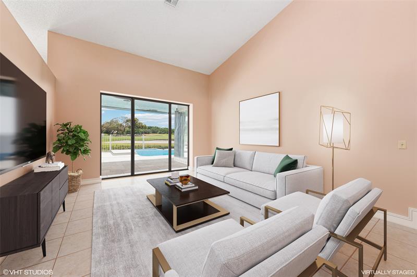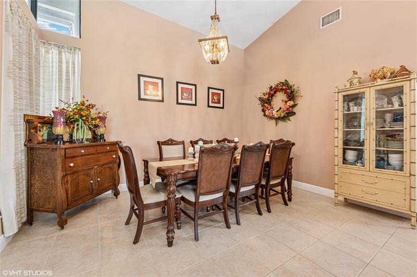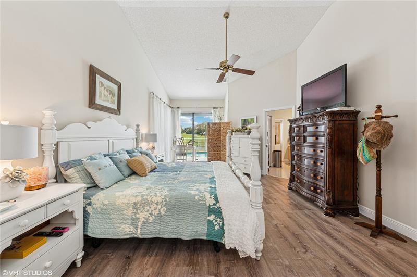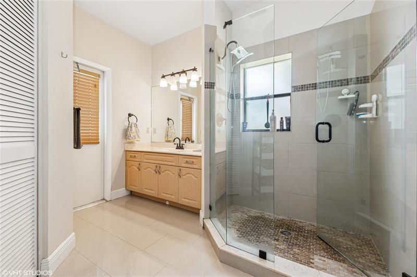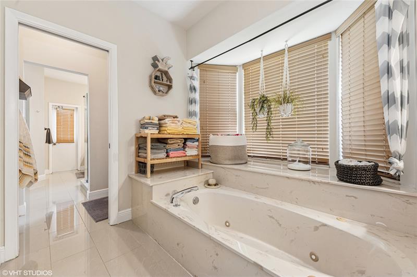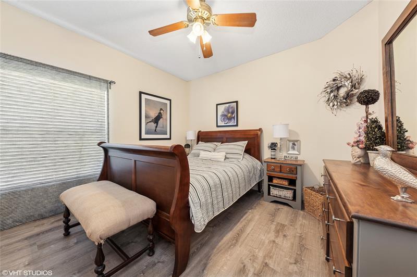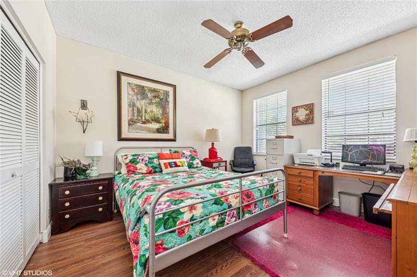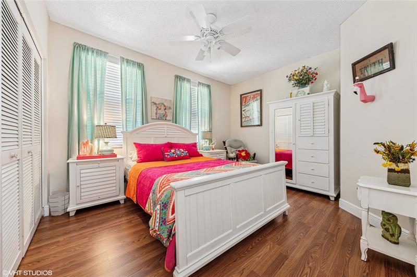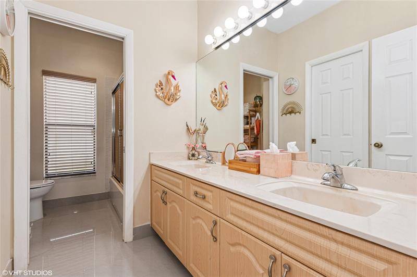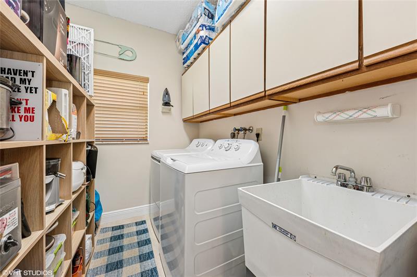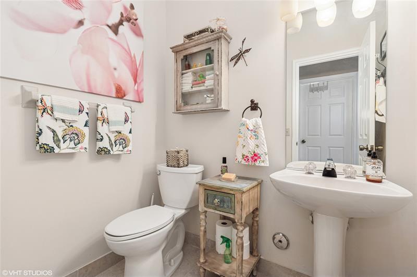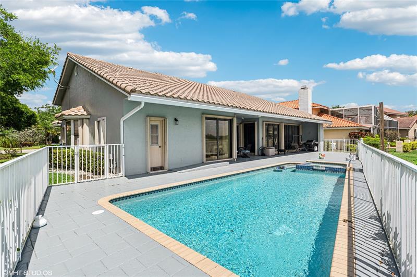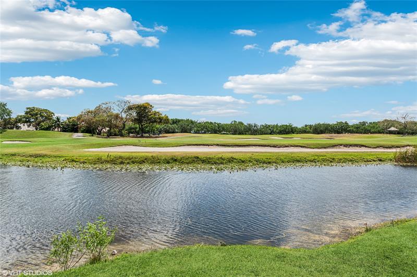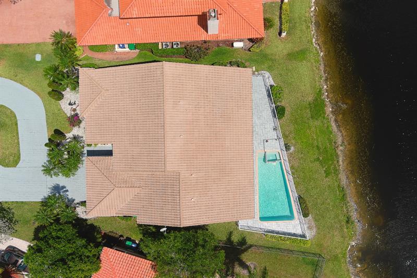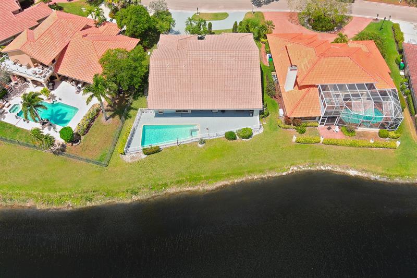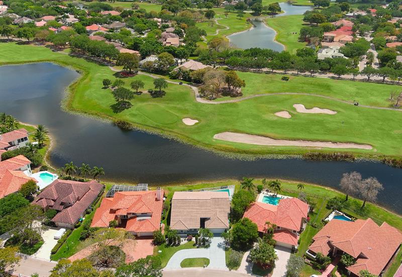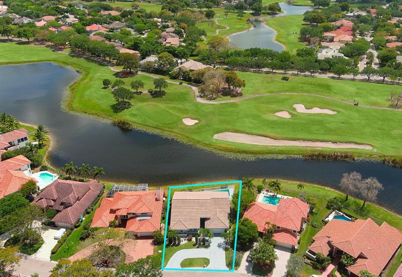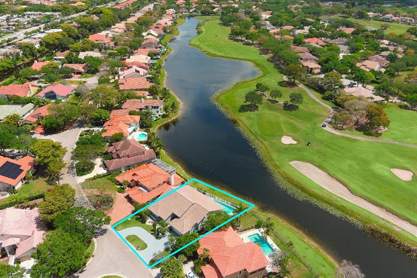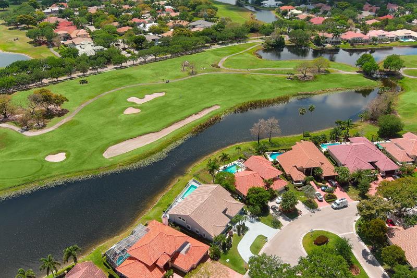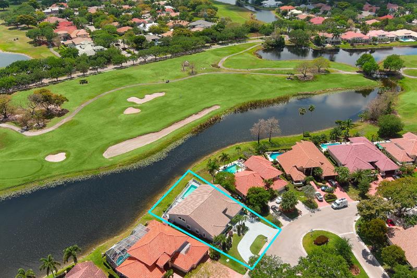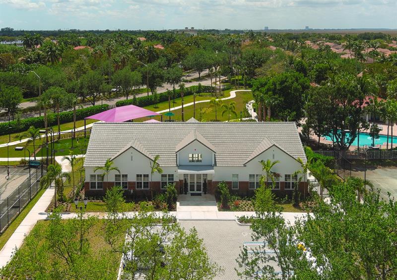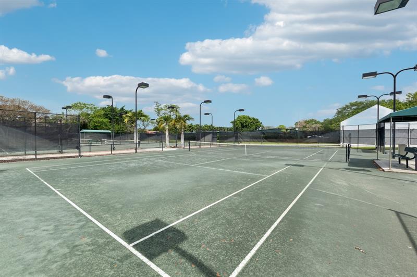12444 Classic Drive, Coral Springs, FL 33071
Property Photos
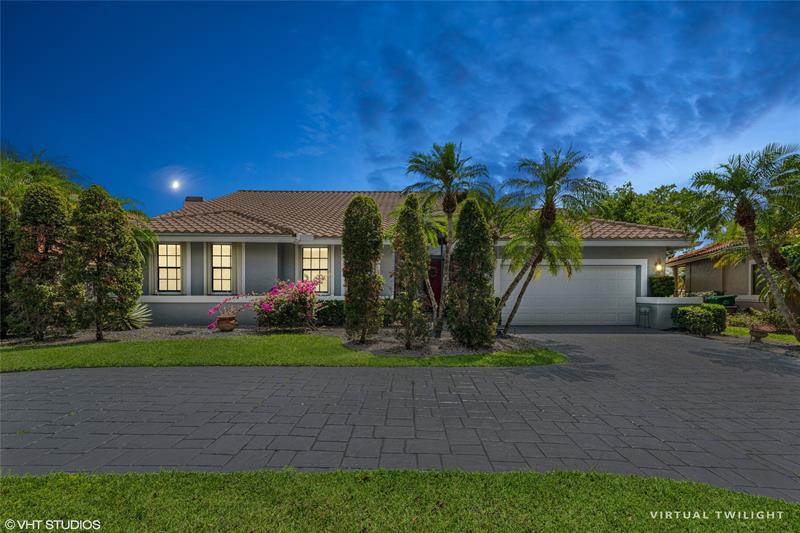
Would you like to sell your home before you purchase this one?
Priced at Only: $999,500
For more Information Call:
Address: 12444 Classic Drive, Coral Springs, FL 33071
Property Location and Similar Properties
- MLS#: F10495490 ( Single Family )
- Street Address: 12444 Classic Drive
- Viewed: 22
- Price: $999,500
- Price sqft: $296
- Waterfront: Yes
- Wateraccess: Yes
- Year Built: 1989
- Bldg sqft: 3381
- Bedrooms: 4
- Full Baths: 2
- 1/2 Baths: 1
- Garage / Parking Spaces: 2
- Days On Market: 253
- Additional Information
- County: BROWARD
- City: Coral Springs
- Zipcode: 33071
- Subdivision: Eagle Trace
- Building: Eagle Trace
- Elementary School: Westchester
- Middle School: Sawgrass Springs
- High School: Coral Glades
- Provided by: Assist 2 Sell
- Contact: Connie Guice
- (954) 346-4600

- DMCA Notice
-
DescriptionBeautiful 4 bedroom 2 1/2 bath pool home on spectacular point water & golf lot tile in main areas spacious family room w/views of water & golf dining room living room split bedroom plan laminate wood in bedrooms kitchen w/granite tops stainless steel appl's dinette w/view of pool large main bedroom w/water & golf views two walk in closets redone his/her bathrooms separate shower &tub laundry room w/tub washer & dryer oversized patio w/covered area for entertaining pool w/raised spa enjoy the gorgeous sunsets on patio w/amazing water & golf views huge circular driveway accordian shutters enjoy the amenities with access to new clubhouse gym childrens playground pickleball & tennis courts eagle trace golf club membership is not mandatory 24 hour manned security gates shows like a model!!
Payment Calculator
- Principal & Interest -
- Property Tax $
- Home Insurance $
- HOA Fees $
- Monthly -
For a Fast & FREE Mortgage Pre-Approval Apply Now
Apply Now
 Apply Now
Apply NowFeatures
Bedrooms / Bathrooms
- Dining Description: Breakfast Area, Snack Bar/Counter
- Rooms Description: Attic, Family Room, Utility Room/Laundry
Building and Construction
- Construction Type: Cbs Construction
- Design Description: One Story
- Exterior Features: Fence, Patio
- Floor Description: Laminate, Tile Floors
- Front Exposure: North
- Pool Dimensions: 33x18
- Roof Description: Curved/S-Tile Roof
- Year Built Description: Resale
Property Information
- Typeof Property: Single
Land Information
- Lot Description: 1/4 To Less Than 1/2 Acre Lot
- Lot Sq Footage: 10069
- Subdivision Information: Clubhouse, Gate Guarded, Mandatory Hoa
- Subdivision Name: Eagle Trace
School Information
- Elementary School: Westchester
- High School: Coral Glades High
- Middle School: Sawgrass Springs
Garage and Parking
- Parking Description: Circular Drive
Eco-Communities
- Pool/Spa Description: Below Ground Pool
- Storm Protection Panel Shutters: Partial
- Water Access: None
- Water Description: Municipal Water
- Waterfront Description: Lake Front
- Waterfront Frontage: 100
Utilities
- Cooling Description: Central Cooling, Electric Cooling
- Heating Description: Central Heat, Electric Heat
- Pet Restrictions: No Restrictions
- Sewer Description: Municipal Sewer
- Sprinkler Description: Auto Sprinkler
Finance and Tax Information
- Assoc Fee Paid Per: Monthly
- Home Owners Association Fee: 270
- Dade Assessed Amt Soh Value: 860080
- Dade Market Amt Assessed Amt: 860080
- Tax Year: 2024
Other Features
- Association Phone: 954-796-5013
- Board Identifier: BeachesMLS
- Country: United States
- Development Name: Eagle Trace
- Equipment Appliances: Dishwasher, Disposal, Dryer, Electric Range, Microwave, Refrigerator, Washer
- Geographic Area: North Broward 441 To Everglades (3611-3642)
- Housing For Older Persons: No HOPA
- Interior Features: First Floor Entry, Foyer Entry, Laundry Tub, Roman Tub, Split Bedroom, Walk-In Closets
- Legal Description: EAGLE POINT 127-12 B LOT 20 BLK A
- Parcel Number Mlx: 0200
- Parcel Number: 484130020200
- Possession Information: Funding
- Postal Code + 4: 7733
- Restrictions: Ok To Lease, Other Restrictions
- Section: 30
- Special Information: As Is
- Style: WF/Pool/No Ocean Access
- Typeof Association: Homeowners
- View: Lake
- Views: 22
- Zoning Information: RS-4
Similar Properties
Nearby Subdivisions
Alta Vista
Coquina Cove Villas 86-22
Coral Ridge Drive Comm
Coral Ridge Drive Commerc
Cypress Glen
Cypress Glen 104-26 B
Cypress Glen Twnhms Condo
Cypress Isle
Cypress Lakes
Cypress Run
Cypress Run 93-16 B
Cypress Run Villas
Eagle Creek
Eagle Creek 143-15 B
Eagle Point 127-12 B
Eagle Point/eagle Trace
Eagle Trace
Fairways At Eagle Trace
Georgetown At Eagle Trace
Glen Walk
Glenoaks
Glenoaks 113-41 B
Governors Walk
Greens Of Eagle Trace 151
Lakeview Drive Sub
Lakeview Drive Subdivisio
Lakeview Hamlet 106-36 B
Lakeview West
Lakeview West / Vizcaya
Lakeview West 158-44 B
Maple Wood
Maple Wood Add
Maple Wood Addition
Maple Wood/treasure Island
Maplewood
Maplewood Isle
Mariners Cove
Mariners Cove Of Eagle Lake
Napoli Gardens
Oak Wood
Oak Wood 80-39 B
Oakwood 80-39 B
Patios Of Oakwood Condo
Pine Landing 113-42 B
Ramblewood
Ramblewood 78-19 B
Ramblewood 76-49 B
Ramblewood South
Ramblewood South 78-19 B
Ramblewood Villas
Shadow Wood
Shadow Wood 80-38 B
Springs Hamlet
The Fairways At Eagle Tra
The Isles 145-36 B
The Isles Add 151-48 B
Venetian Isles
Vizcaya / Lakeview West
West Glen 128-3 B
West Glen Manor
West Glen Manor 145-7 B
West Glen Manor 145-7 B A
West Shore

- Richard Rovinsky, REALTOR ®
- Tropic Shores Realty
- Mobile: 843.870.0037
- Office: 352.515.0726
- rovinskyrichard@yahoo.com



