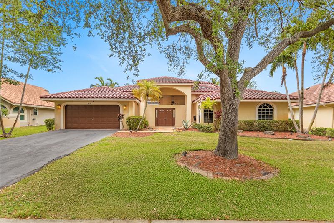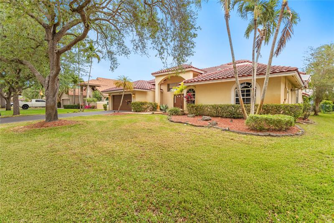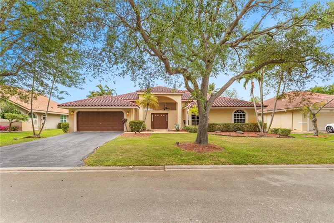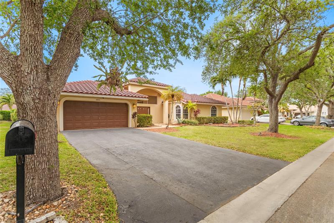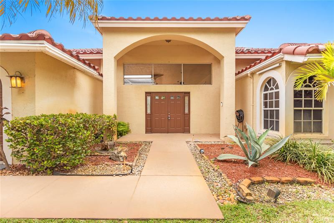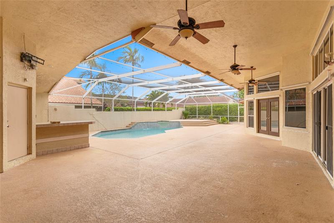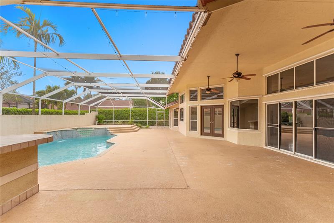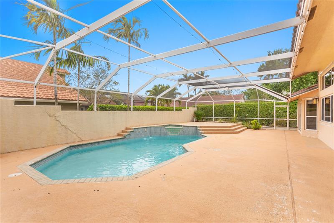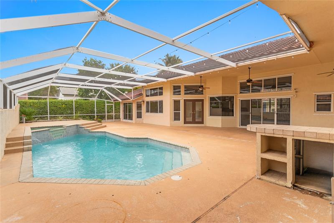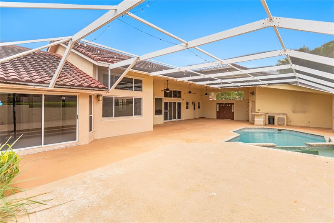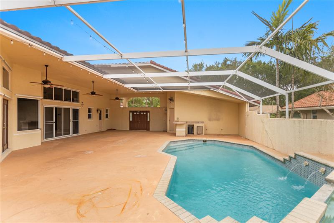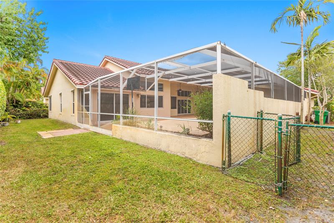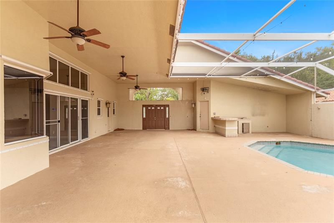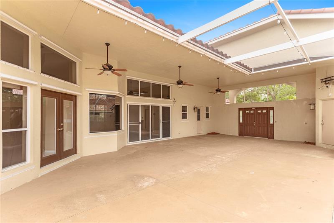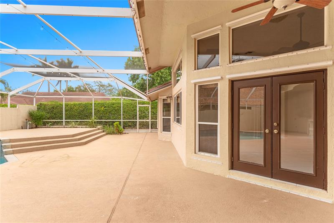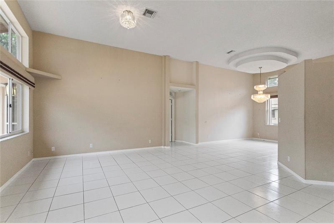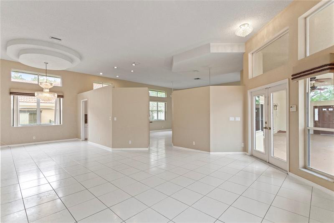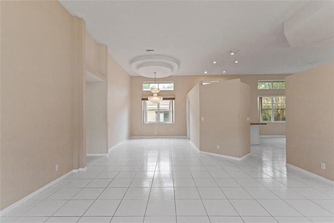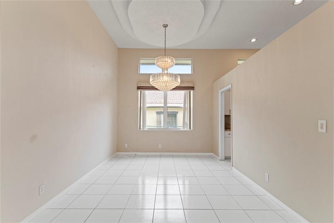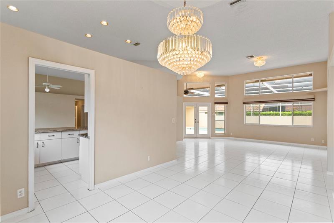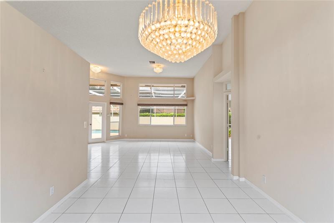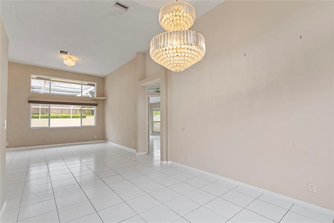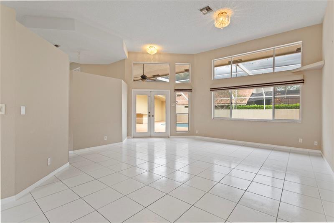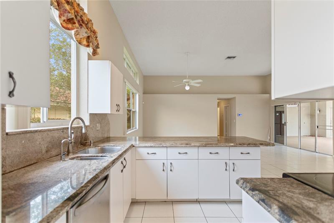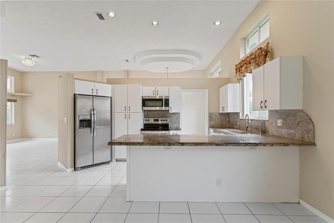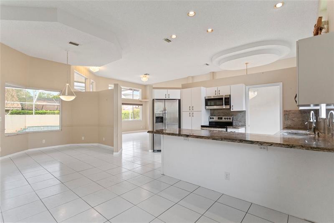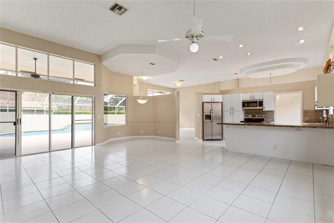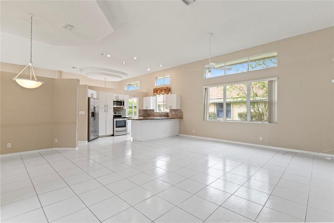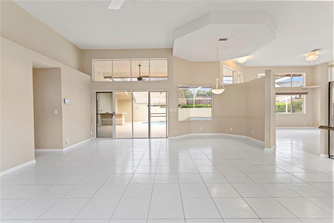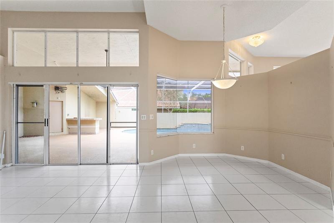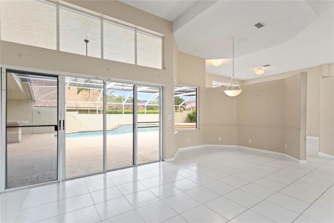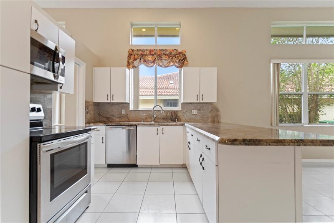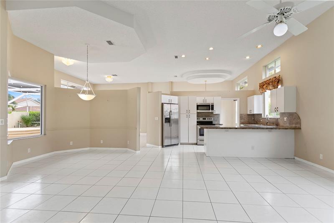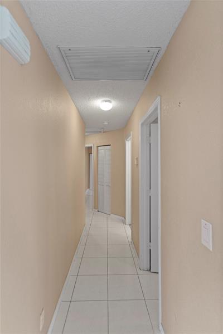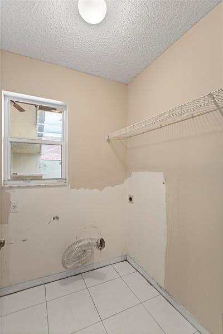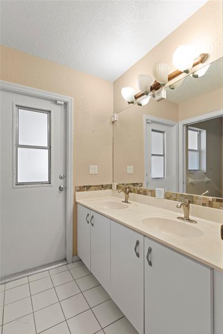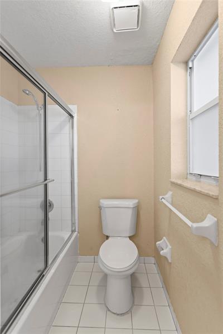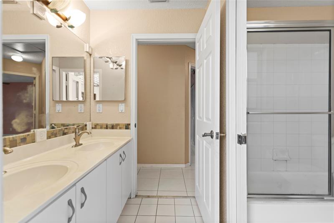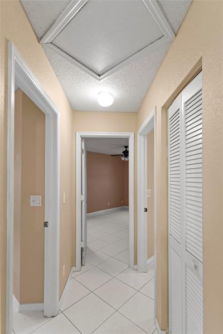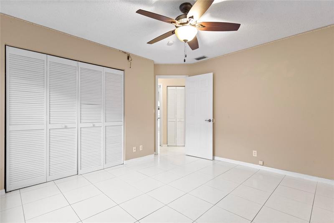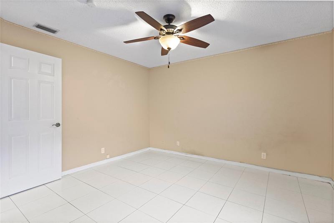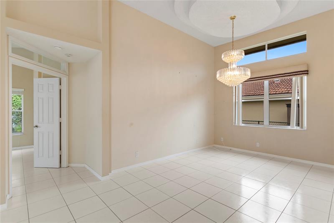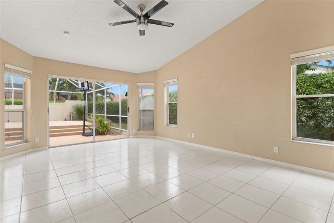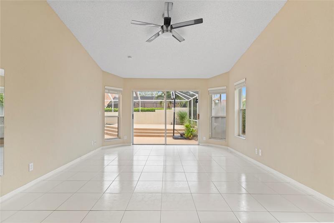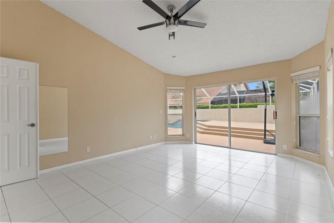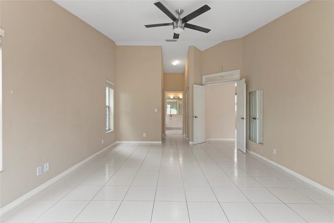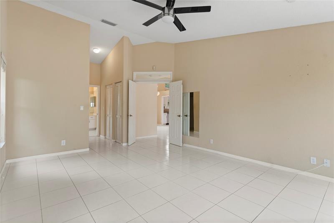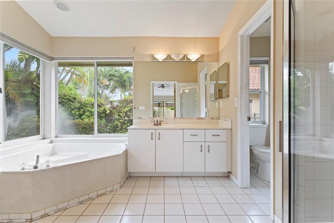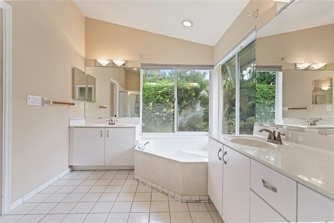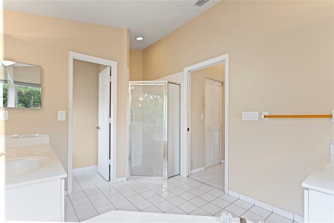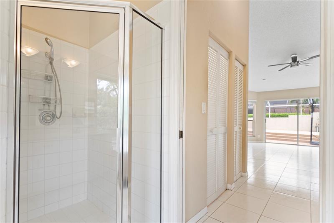4841 104th Ln, Coral Springs, FL 33076
Property Photos
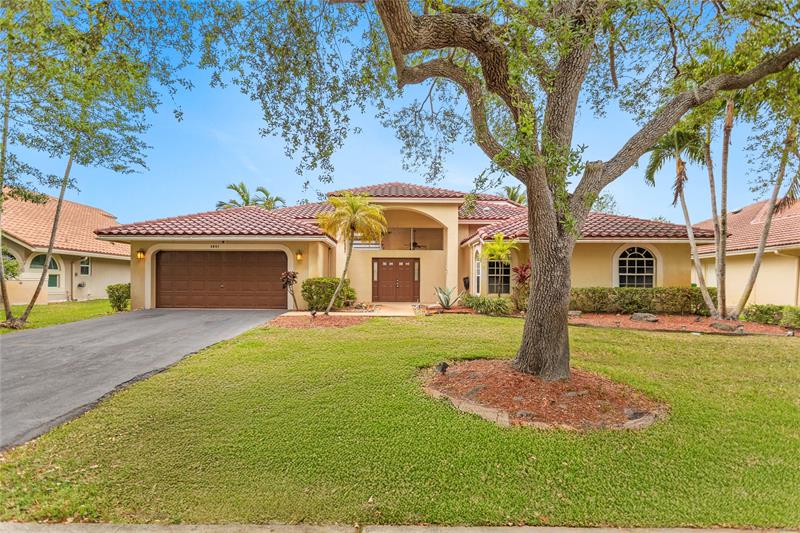
Would you like to sell your home before you purchase this one?
Priced at Only: $749,000
For more Information Call:
Address: 4841 104th Ln, Coral Springs, FL 33076
Property Location and Similar Properties
- MLS#: F10498491 ( Single Family )
- Street Address: 4841 104th Ln
- Viewed: 4
- Price: $749,000
- Price sqft: $0
- Waterfront: No
- Year Built: 1992
- Bldg sqft: 0
- Bedrooms: 4
- Full Baths: 2
- Garage / Parking Spaces: 2
- Days On Market: 96
- Additional Information
- County: BROWARD
- City: Coral Springs
- Zipcode: 33076
- Subdivision: Brookside 139 3 B
- Building: Brookside 139 3 B
- Elementary School: Country Hills
- Middle School: Coral Springs
- High School: Marjory Stoneman Douglas
- Provided by: Lewis Real Estate Group Inc
- Contact: Danny Lewis
- (954) 800-7354

- DMCA Notice
-
DescriptionWelcome to your private oasis! This beautifully designed 4 bedroom, 2 bath courtyard home offers the perfect blend of indoor comfort and outdoor living. Step through the gated entry into a serene courtyardideal for morning coffee, evening gatherings, or simply soaking up the sun in peace. Inside, the open concept living and dining areas are flooded with natural light, creating an airy, inviting atmosphere. The kitchen features modern appliances, generous counter space, and a layout thats perfect for entertaining or everyday family life. Retreat to the spacious primary suite, complete with an en suite bath and ample closet space. Three additional bedrooms provide flexibility for guests, a home office, or growing families. Both bathrooms are tastefully updated with contemporary finishes
Payment Calculator
- Principal & Interest -
- Property Tax $
- Home Insurance $
- HOA Fees $
- Monthly -
For a Fast & FREE Mortgage Pre-Approval Apply Now
Apply Now
 Apply Now
Apply NowFeatures
Bedrooms / Bathrooms
- Dining Description: Breakfast Area, Dining/Living Room, Formal Dining
- Rooms Description: Family Room
Building and Construction
- Construction Type: Cbs Construction
- Design Description: One Story, Ranch
- Exterior Features: Barbecue, Courtyard, Screened Porch
- Floor Description: Tile Floors
- Front Exposure: West
- Pool Dimensions: 15X30
- Roof Description: Curved/S-Tile Roof
- Year Built Description: Resale
Property Information
- Typeof Property: Single
Land Information
- Lot Description: Less Than 1/4 Acre Lot
- Lot Sq Footage: 10000
- Subdivision Information: Mandatory Hoa, Public Road, Street Lights, Underground Utilities
- Subdivision Name: Brookside 139-3 B
School Information
- Elementary School: Country Hills
- High School: Marjory Stoneman Douglas
- Middle School: Coral Springs
Garage and Parking
- Garage Description: Attached
- Parking Description: Circular Drive
- Parking Restrictions: No Rv/Boats, No Trucks/Trailers
Eco-Communities
- Pool/Spa Description: Below Ground Pool
- Storm Protection Panel Shutters: Complete
- Water Description: Municipal Water
Utilities
- Cooling Description: Ceiling Fans, Central Cooling, Electric Cooling
- Heating Description: Central Heat, Electric Heat
- Pet Restrictions: No Restrictions
- Sewer Description: Municipal Sewer
- Sprinkler Description: Auto Sprinkler, Well Sprinkler
Finance and Tax Information
- Assoc Fee Paid Per: Yearly
- Home Owners Association Fee: 630
- Dade Assessed Amt Soh Value: 656060
- Dade Market Amt Assessed Amt: 656060
- Tax Year: 2024
Other Features
- Board Identifier: BeachesMLS
- Country: United States
- Equipment Appliances: Dishwasher, Disposal, Dryer, Electric Range, Electric Water Heater, Microwave
- Furnished Info List: Unfurnished
- Geographic Area: North Broward 441 To Everglades (3611-3642)
- Housing For Older Persons: No HOPA
- Interior Features: First Floor Entry
- Legal Description: BROOKSIDE 139-3 B LOT 6 BLK M
- Parcel Number Mlx: 2540
- Parcel Number: 484109062540
- Possession Information: At Closing
- Postal Code + 4: 1759
- Restrictions: Ok To Lease
- Special Information: As Is
- Style: Pool Only
- Typeof Association: Homeowners
- View: Pool Area View
- Zoning Information: RS-4
Nearby Subdivisions
Brookside 139-3 B
Brookside North 154-39 B
Golden Bay
Heron Bay Tuscany
Heron Bay Four 160-1 B
Heron Bay Four-villa Sorento
Heron Bay South
Heron Bay Tuscany
Heron Bay Two
Heron Bay Two 159-39 B
Kensington
Kensington 146-39 B
Kensington Glen
Kensington Manor
Kensington South
Kensington South 155-15 B
Mayfair
North Spgs 132-38 B
North Springs
Park Place At Wyndman Lakes
Ridgeview Crossing Rep
The Falls
The Islands At Wyndham Lakes
Villa Sorrento
West View Estates
West View Estates 145-9 B
Westview Village
Westview Village 147-16 B
Wyndham Circle 157-9 B
Wyndham Lakes
Wyndham Lakes Central 159
Wyndham Lakes East
Wyndham Lakes East 159-50
Wyndham Lakes North
Wyndham Lakes North 158-2
Wyndham Lakes Plaza 163-2
Wyndham Lakes West

- Richard Rovinsky, REALTOR ®
- Tropic Shores Realty
- Mobile: 843.870.0037
- Office: 352.515.0726
- rovinskyrichard@yahoo.com



