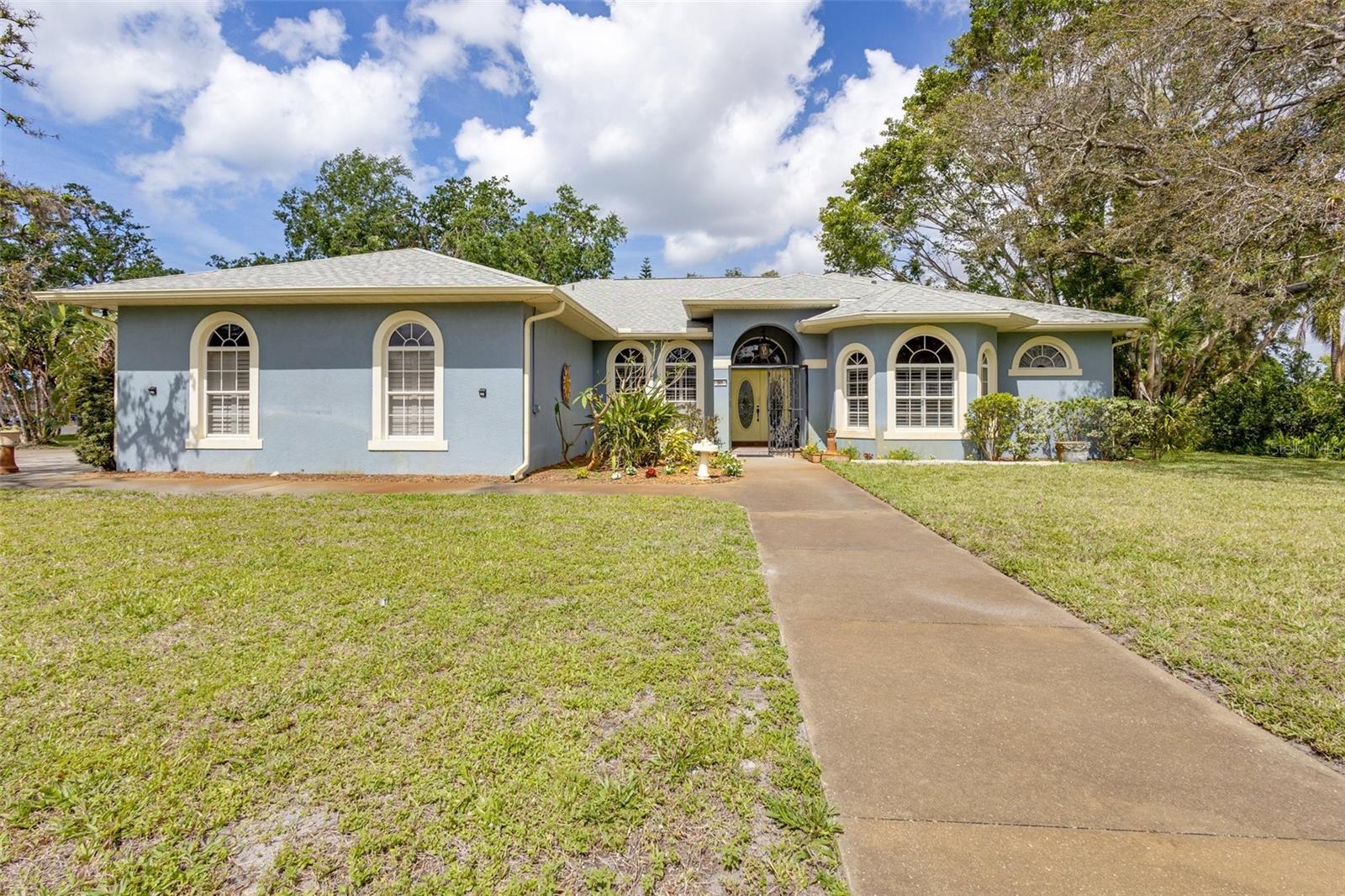8040 Conservatory Cir, Sarasota, FL 34243
Property Photos

Would you like to sell your home before you purchase this one?
Priced at Only: $650,000
For more Information Call:
Address: 8040 Conservatory Cir, Sarasota, FL 34243
Property Location and Similar Properties
- MLS#: F10508368 ( Single Family )
- Street Address: 8040 Conservatory Cir
- Viewed: 1
- Price: $650,000
- Price sqft: $181
- Waterfront: No
- Year Built: 1994
- Bldg sqft: 3596
- Bedrooms: 4
- Full Baths: 2
- 1/2 Baths: 1
- Garage / Parking Spaces: 4
- Days On Market: 24
- Additional Information
- County: MANATEE
- City: Sarasota
- Zipcode: 34243
- Subdivision: Desoto Lake Country Club
- Building: Desoto Lake Country Club
- Provided by: EXP Realty LLC
- Contact: May Thu
- (888) 883-8509

- DMCA Notice
-
DescriptionStunning 4BR/2.5BA pool home with 4 car garage in highly desirable Sarasota location, backing to Conservatory Park with no Neighbours. This 2 story home offers an open layout with high ceilings, a cozy fireplace, and natural light throughout. The kitchen features granite countertops stainless steel appliances. Step outside to your private screened pool. Enjoy peace and privacy while being just minutes to beaches, shopping, dining. Don't miss this incredible opportunity to live in one of Sarasota's most tranquil and convenient neighborhoods.
Payment Calculator
- Principal & Interest -
- Property Tax $
- Home Insurance $
- HOA Fees $
- Monthly -
For a Fast & FREE Mortgage Pre-Approval Apply Now
Apply Now
 Apply Now
Apply NowFeatures
Bedrooms / Bathrooms
- Rooms Description: Den/Library/Office, Family Room
Building and Construction
- Construction Type: Brick Exterior Construction
- Design Description: Two Story
- Exterior Features: Deck, Fruit Trees, Outdoor Shower, Patio
- Floor Description: Carpeted Floors, Tile Floors
- Front Exposure: South
- Pool Dimensions: 15X30
- Roof Description: Comp Shingle Roof
- Year Built Description: Resale
Property Information
- Typeof Property: Single
Land Information
- Lot Description: 1/4 To Less Than 1/2 Acre Lot
- Lot Sq Footage: 13800
- Subdivision Information: Park
- Subdivision Name: Desoto lake country club
- Subdivision Number: 2052100
Garage and Parking
- Garage Description: Attached
- Parking Description: Circular Drive, Driveway
Eco-Communities
- Pool/Spa Description: Below Ground Pool
- Water Description: Municipal Water
Utilities
- Cooling Description: Ceiling Fans, Central Cooling
- Heating Description: Central Heat
- Sewer Description: Municipal Sewer
Finance and Tax Information
- Assoc Fee Paid Per: Yearly
- Home Owners Association Fee: 110
- Tax Year: 2024
Other Features
- Board Identifier: BeachesMLS
- Country: United States
- Development Name: Desoto Lake Countrty
- Equipment Appliances: Dishwasher, Dryer, Electric Range, Refrigerator, Washer
- Furnished Info List: Unfurnished
- Geographic Area: Other Geographic Area (Out Of Area Only)
- Housing For Older Persons: No HOPA
- Interior Features: First Floor Entry, Fireplace, Foyer Entry, Roman Tub, Skylight, Walk-In Closets
- Legal Description: lot 12 DESOTO LAKES COUNTRY CLUB COLONY UNIT 5
- Parcel Number: 2052100654
- Possession Information: Funding
- Restrictions: No Restrictions
- Section: 34
- Style: Pool Only
- Typeof Association: Homeowners
- View: Preserve
Similar Properties
Nearby Subdivisions
Arbor Lakes B
Arbor Lakes A
Avalon At The Villages Of Palm
Ballentine Manor Estates
Broadmoor Pines
Brookside Add To Whitfield
Callaway Glen Ph 1
Carlyle At Villages Of Palm-ai
Carlyle At Villages Of Palmair
Cascades At Sarasota
Cascades At Sarasota Ph I
Cascades At Sarasota Ph Ii
Cascades At Sarasota Ph Iiia
Cascades At Sarasota Ph Iiic
Cedar Creek
Centre Lake
Club Villas At Palm Aire Ph Vi
Clubside At Palm-aire I & Ii
Clubside At Palmaire I Ii
Country Oaks Ph Ii
Crescent Lakes Ph Iii
Del Sol Village
Del Sol Village At Longwood Ru
Desoto Acres
Desoto Lake Country Club
Desoto Lakes Country Club Colo
Desoto Pines
Desoto Woods
Fairway
Fairway Lakes At Palm Aire
Fairway Six
Fiddlers Creek
Golf Pointe
Golf Pointe At Palmaire
Grady Pointe
Hunters Grove
Kimmick
Lakeridge Falls Ph 1a
Lakeridge Falls Ph 1b
Lakeridge Falls Ph 1c
Las Casas Condo
Links At Palm-aire
Links At Palmaire
Longwood Run
Longwood Run Ph 3 Pt B
Magnolia Point
Matoaka Hgts
Misty Oaks
Mote Ranch
Mote Ranch Arbor Lakes A
Mote Ranch Village I
New Pearce Pearce Vegetable F
North Isles
Oak Grove Park
Palm Aire
Palm Lakes
Palm-aire At Sarasota Unit 7 P
Palmaire
Palmaire At Sarasota
Palmaire At Sarasota 11a
Palmaire At Sarasota 9b
Pine Park
Pine Trace
Pine Trace Condo
Quail Run Ph I
Residences At University Grove
Riviera Club Village At Longwo
Rosewood At The Gardens
Sarapalms
Sarasota Cay Club Condo
Sarasota Lks Coop
Soleil West
Soleil West Ph Ii
The Trails Ph I
The Trails Ph Iii
The Uplands
The Villas Of Eagle Creek Ii V
Treetops At North 40 Ontario
Treetops At North 40 St Charl
Treetops At North 40 - St Char
Treymore At The Villages Of Pa
Tuxedo Park
University Village
Villa Amalfi
Whitfield Country Club Add
Whitfield Country Club Add Rep
Whitfield Country Club Estates
Whitfield Country Club Heights
Whitfield Estates
Whitfield Estates Blks 14-23 &
Whitfield Estates Blks 1423 2
Whitfield Estates Blks 55-63
Whitfield Estates Blks 5563
Whitfield Estates Ctd
Woodbrook Ph I
Woodbrook Ph Ii-b
Woodbrook Ph Iib
Woodbrook Ph Iii-a & Iii-b
Woodbrook Ph Iiia Iiib
Woodlake Villas At Palm-aire V
Woodlake Villas At Palm-aire X
Woodlake Villas At Palmaire Ii
Woodlake Villas At Palmaire Vi
Woodlake Villas At Palmaire X
Woods Of Whitfield

- Richard Rovinsky, REALTOR ®
- Tropic Shores Realty
- Mobile: 843.870.0037
- Office: 352.515.0726
- rovinskyrichard@yahoo.com
























































