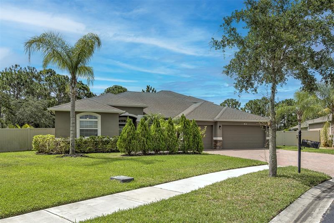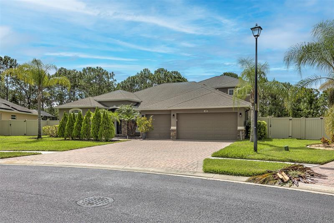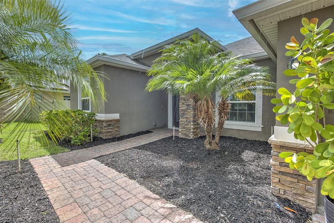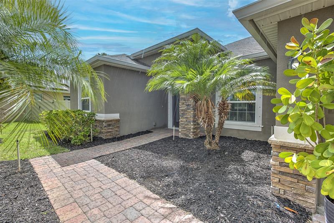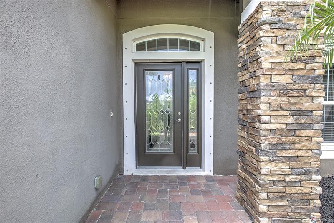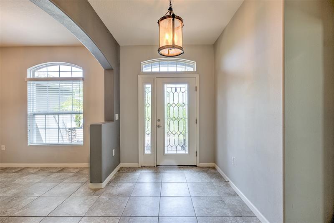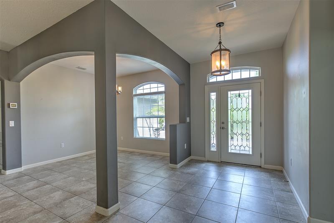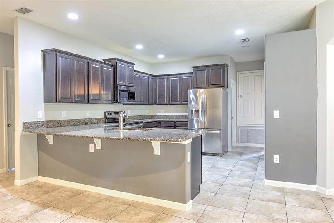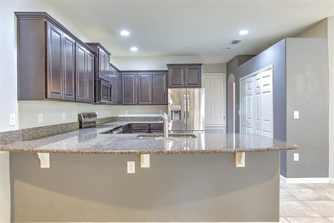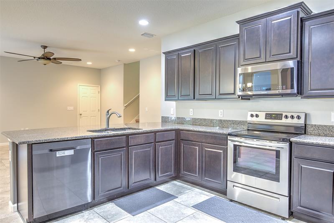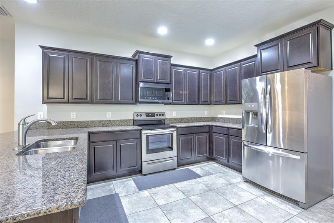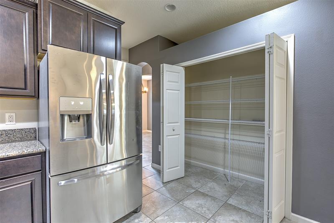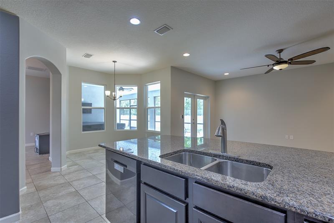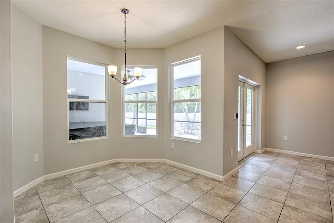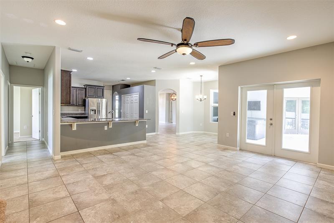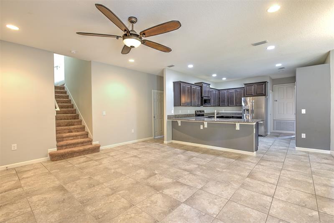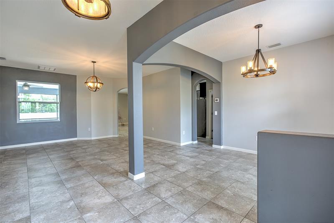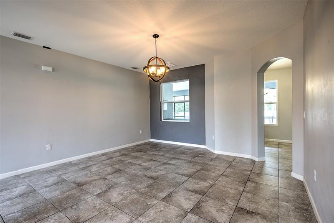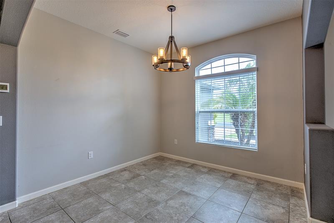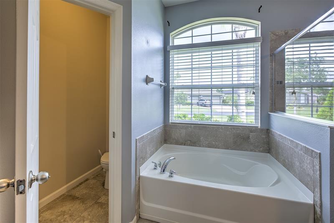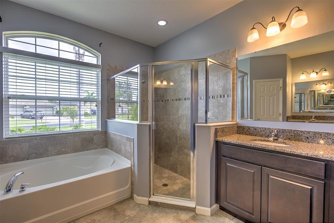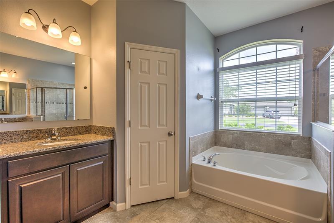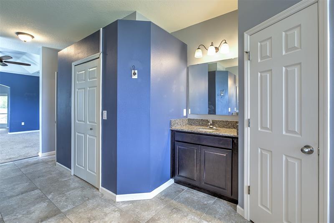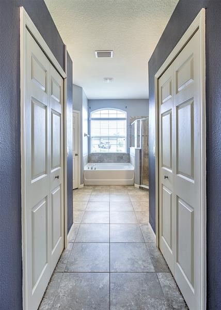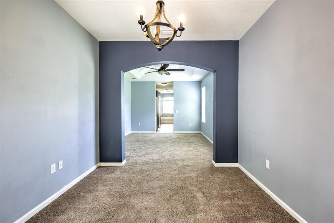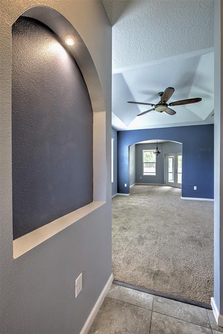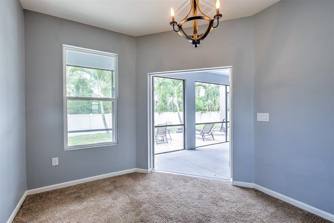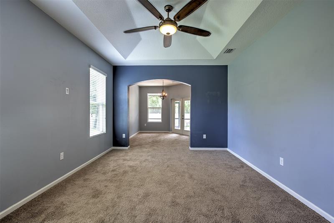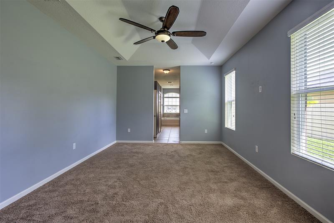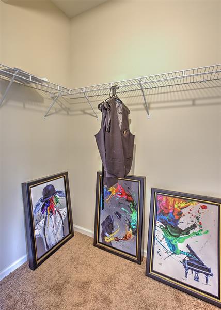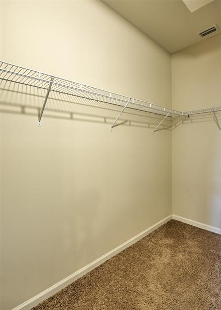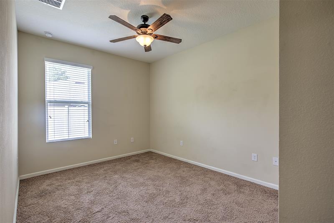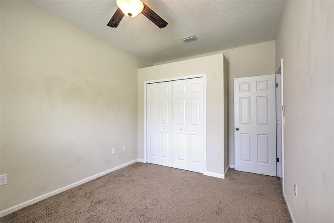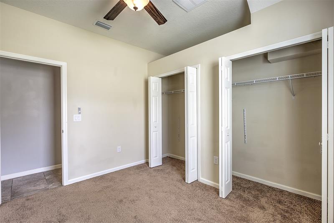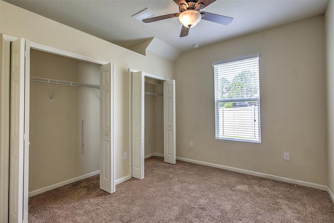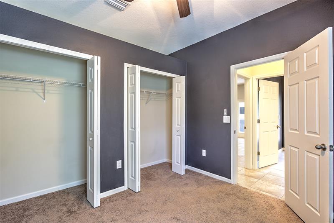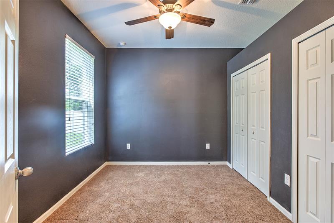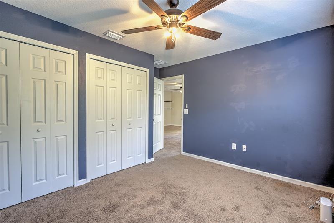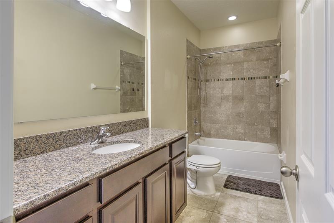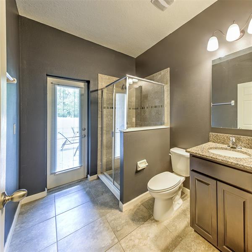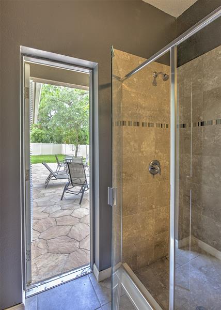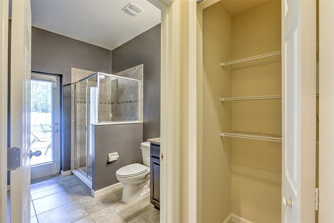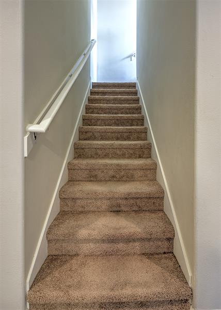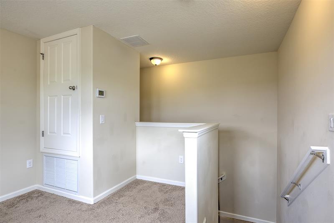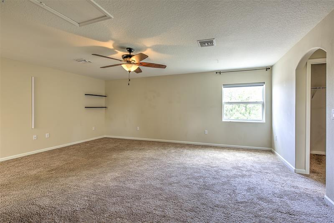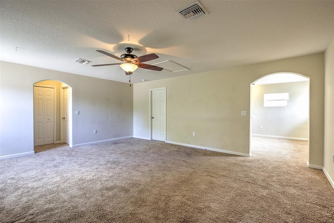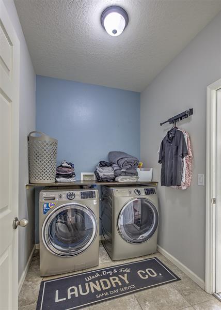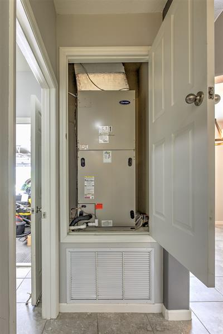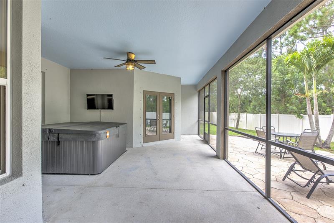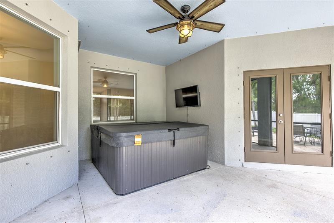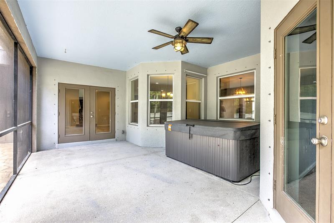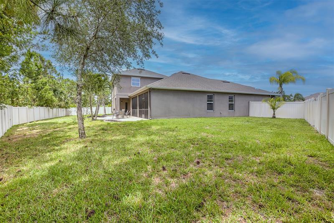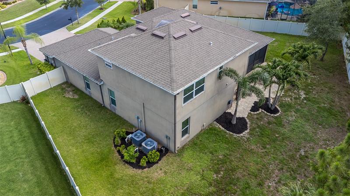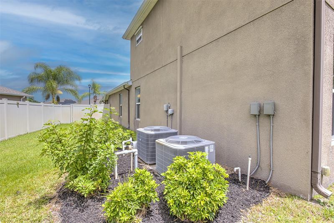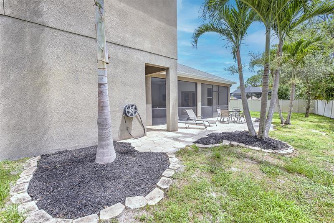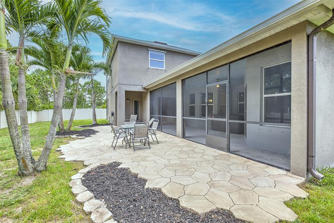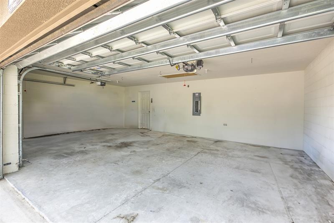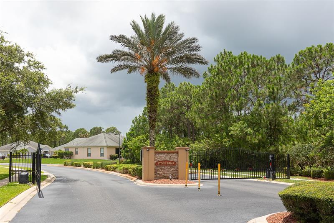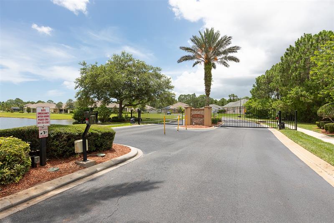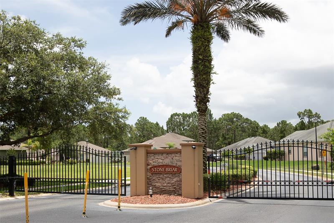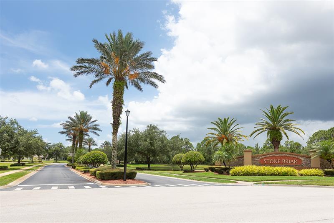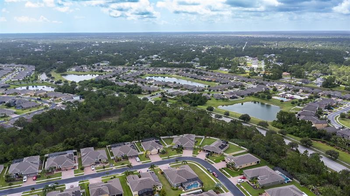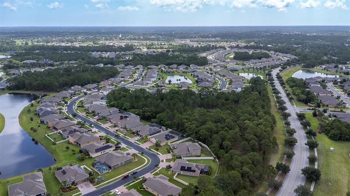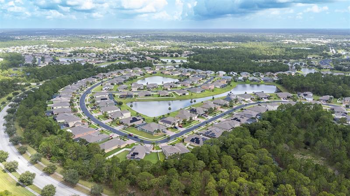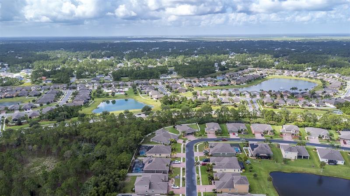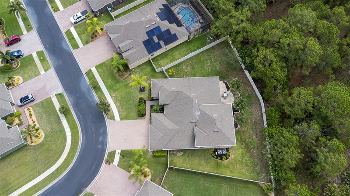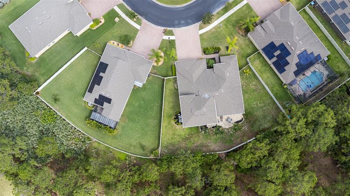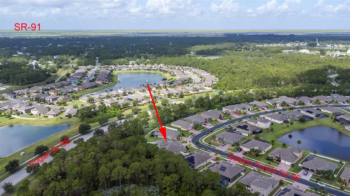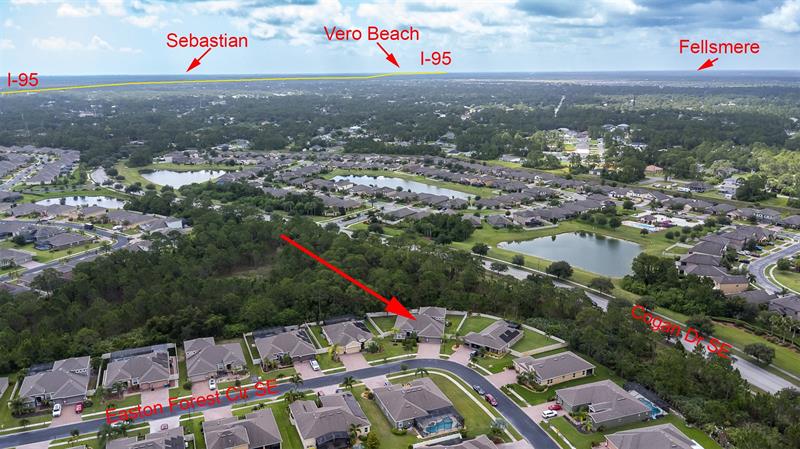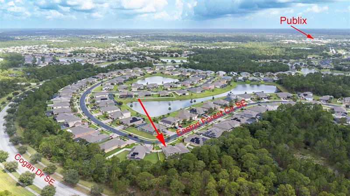611 Easton Forest Circle, Palm Bay, FL 32909
Property Photos
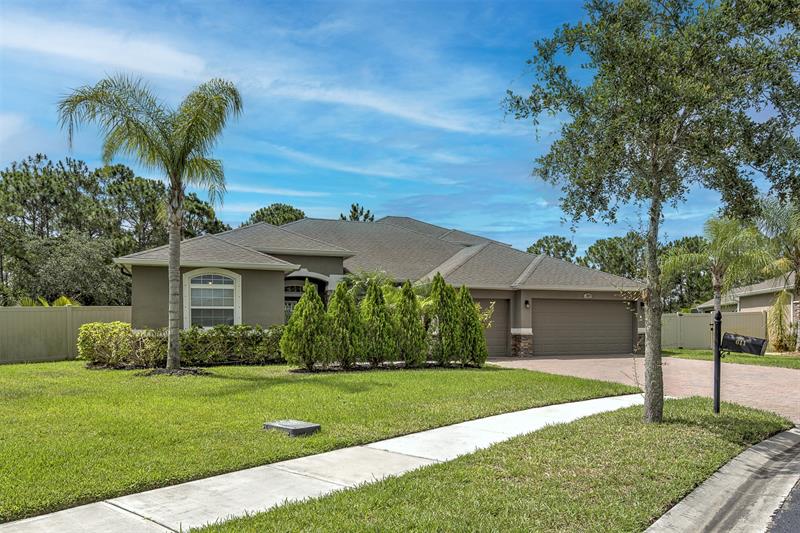
Would you like to sell your home before you purchase this one?
Priced at Only: $564,900
For more Information Call:
Address: 611 Easton Forest Circle, Palm Bay, FL 32909
Property Location and Similar Properties
- MLS#: F10510995 ( Single Family )
- Street Address: 611 Easton Forest Circle
- Viewed: 4
- Price: $564,900
- Price sqft: $0
- Waterfront: No
- Year Built: 2018
- Bldg sqft: 0
- Bedrooms: 5
- Full Baths: 4
- Garage / Parking Spaces: 3
- Days On Market: 30
- Additional Information
- County: BREVARD
- City: Palm Bay
- Zipcode: 32909
- Subdivision: Stonebriar At Bayside Lakes
- Building: Stonebriar At Bayside Lakes
- Provided by: Watson Realty Corporation
- Contact: Lisa Sharpe
- (772) 567-5226

- DMCA Notice
-
DescriptionWelcome to this beautiful 5 bedroom, 4 bath home located in a well maintained gated community. Sitting on a generous 0.30 acre lot, this property offers a private, tree lined backyardperfect for peaceful living and with ample space to build your dream pool. Enjoy outdoor relaxation in the spacious, screened in lanai featuring a jacuzzi tubideal for unwinding after a long day. Inside, the open concept layout is perfect for entertaining, with a seamless flow between living, dining, and kitchen areas. The expansive primary suite includes a luxurious en suite bath with dual sinks, a soaking tub, separate shower, and direct access to the lanai. A connected bonus room offers the ideal space for a private office or sitting room.
Payment Calculator
- Principal & Interest -
- Property Tax $
- Home Insurance $
- HOA Fees $
- Monthly -
For a Fast & FREE Mortgage Pre-Approval Apply Now
Apply Now
 Apply Now
Apply NowFeatures
Bedrooms / Bathrooms
- Dining Description: Breakfast Area, Eat-In Kitchen, Family/Dining Combination
- Rooms Description: Attic, Loft, Utility Room/Laundry
Building and Construction
- Construction Type: Concrete Block Construction, Stucco Exterior Construction
- Design Description: Two Story, Split Level
- Exterior Features: Fence, Room For Pool, Screened Porch
- Floor Description: Carpeted Floors, Tile Floors
- Front Exposure: South East
- Roof Description: Comp Shingle Roof
- Year Built Description: Resale
Property Information
- Typeof Property: Single
Land Information
- Lot Description: 1/4 To Less Than 1/2 Acre Lot
- Lot Sq Footage: 13068
- Subdivision Information: Clubhouse, Community Pool, Mandatory Hoa
- Subdivision Name: Stonebriar At Bayside Lakes
Garage and Parking
- Garage Description: Attached
- Parking Description: Covered Parking, Driveway
Eco-Communities
- Storm Protection Panel Shutters: Complete
- Water Description: Municipal Water
Utilities
- Cooling Description: Central Cooling, Electric Cooling
- Heating Description: Central Heat, Electric Heat
- Pet Restrictions: No Restrictions
- Sewer Description: Municipal Sewer
- Sprinkler Description: Auto Sprinkler
- Windows Treatment: Blinds/Shades
Finance and Tax Information
- Assoc Fee Paid Per: Quarterly
- Home Owners Association Fee: 180
- Tax Year: 2025
Other Features
- Board Identifier: BeachesMLS
- Country: United States
- Equipment Appliances: Automatic Garage Door Opener, Dishwasher, Disposal, Dryer, Electric Range, Electric Water Heater, Refrigerator, Washer
- Furnished Info List: Unfurnished
- Geographic Area: IR71
- Housing For Older Persons: No HOPA
- Interior Features: First Floor Entry, Pantry, Roman Tub, Split Bedroom, Walk-In Closets
- Legal Description: STONEBRIAR AT BAYSIDE LAKES LOT 113
- Open House Upcoming: Public: Sat Jul 26, 10:30AM-2:00PM
- Possession Information: At Closing
- Restrictions: No Restrictions
- Section: 30
- Special Information: As Is
- Style: No Pool/No Water
- Typeof Association: Homeowners
- View: Preserve
Owner Information
- Owners Name: Noah Niedziela
Nearby Subdivisions
Amberwood
Aspire At Treasure Coast
Brooksidebayside Lakes
Cypress Bay Preserveph 2
Forest Glen At Bayside Lakes
Not Applicable
Not In Subdivision
Other
Port Malabar
Port Malabar Un 18
Port Malabar Un 22
Port Malabar Un 25
Port Malabar Unit 09
Port Malabar Unit 10
Port Malabar Unit 11
Port Malabar Unit 16
Port Malabar Unit 17
Port Malabar Unit 18
Port Malabar Unit 22
Port Malabar Unit 23
Port Malabar Unit 24
Port Malabar Unit 25
Port Malabar Unit 46
Stonebriar At Bayside Lakes
Stonebriarbayside Lakes
Summerfield At Bayside Lakes,
The Preserves At Stonebriar Ph
Waterstone Plat One P.u.d.
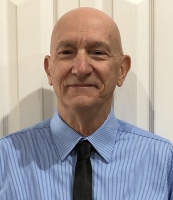
- Richard Rovinsky, REALTOR ®
- Tropic Shores Realty
- Mobile: 843.870.0037
- Office: 352.515.0726
- rovinskyrichard@yahoo.com



