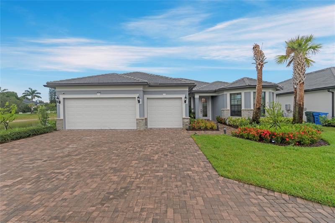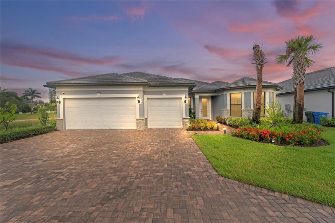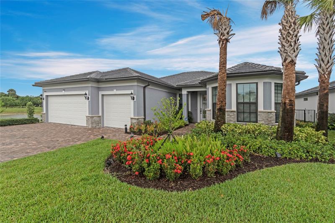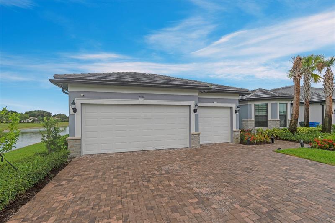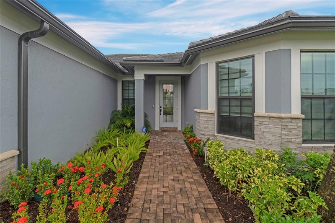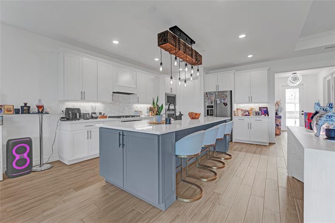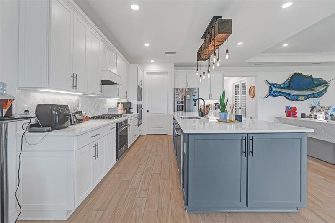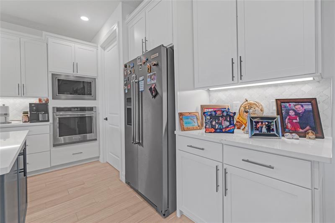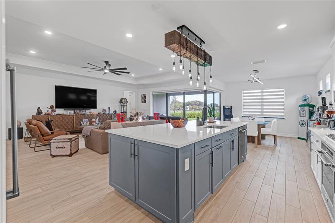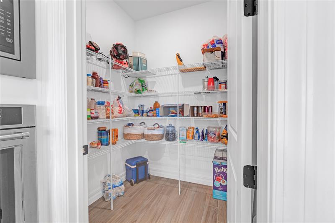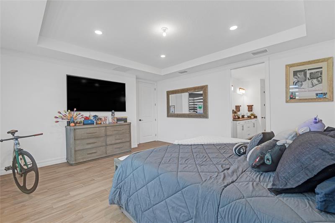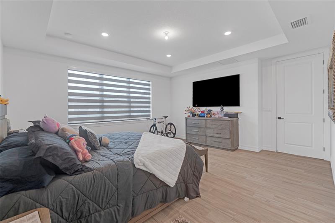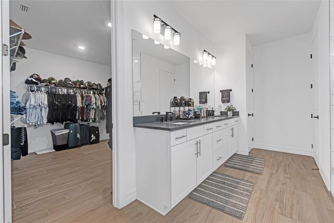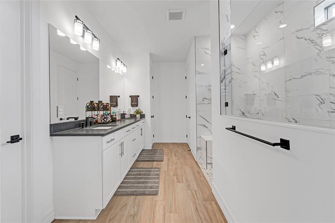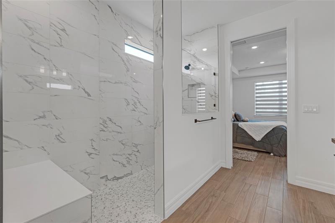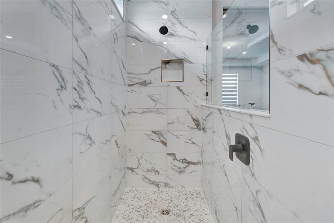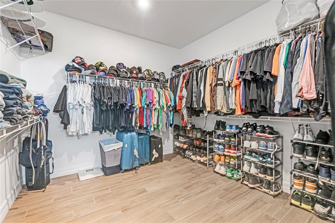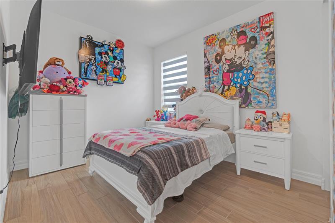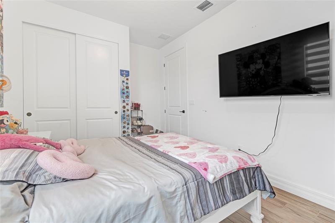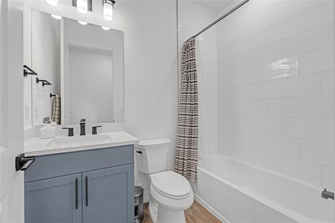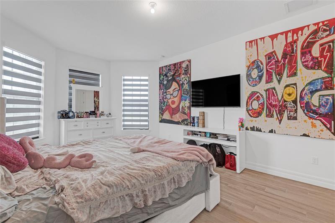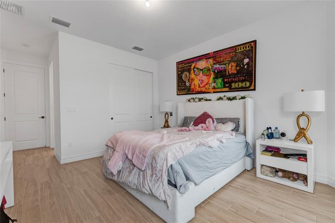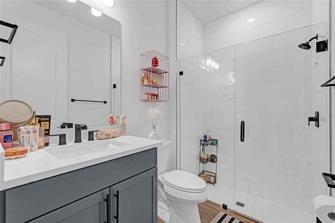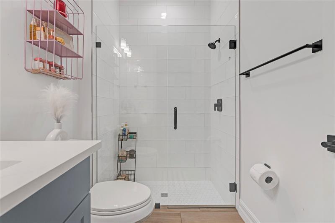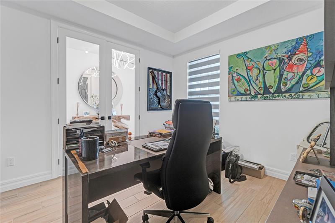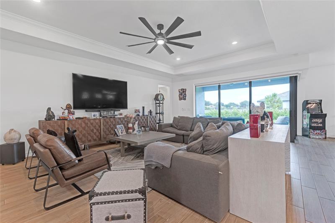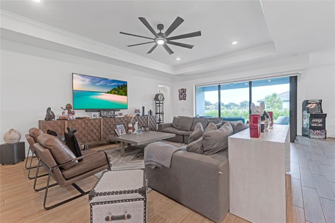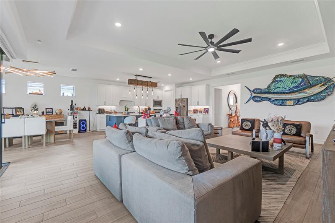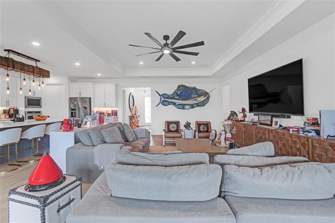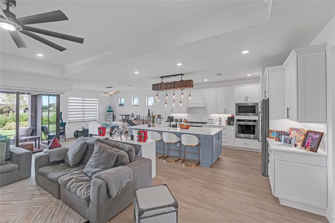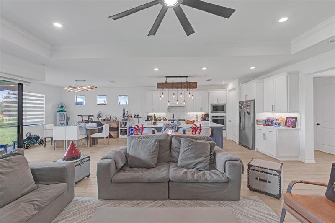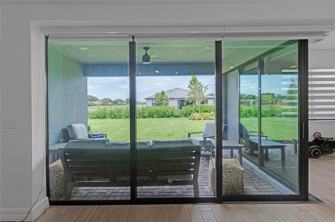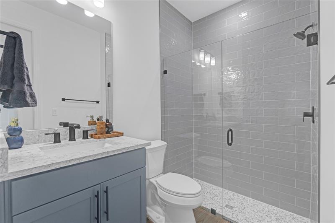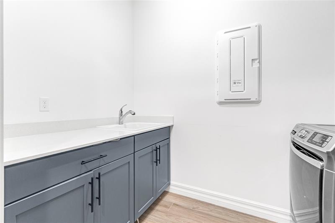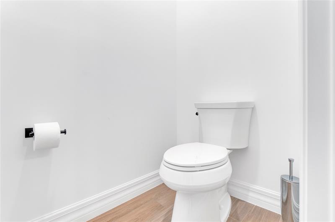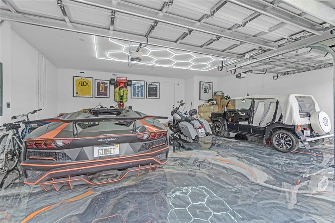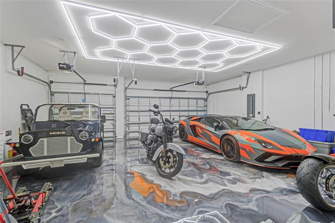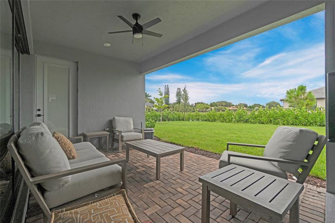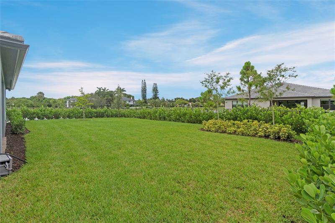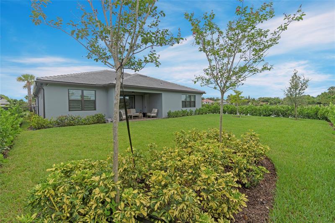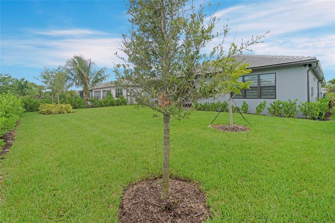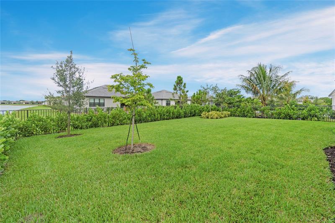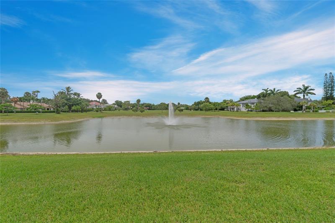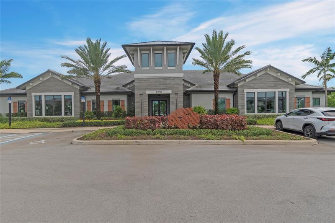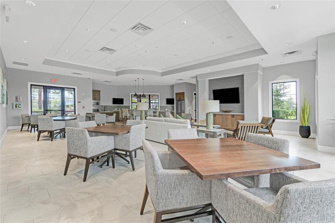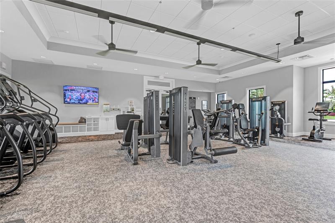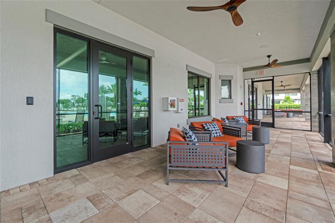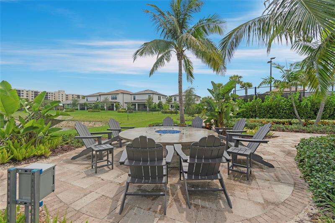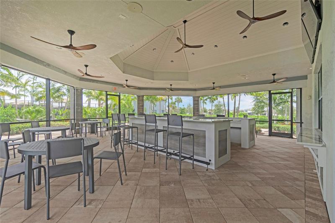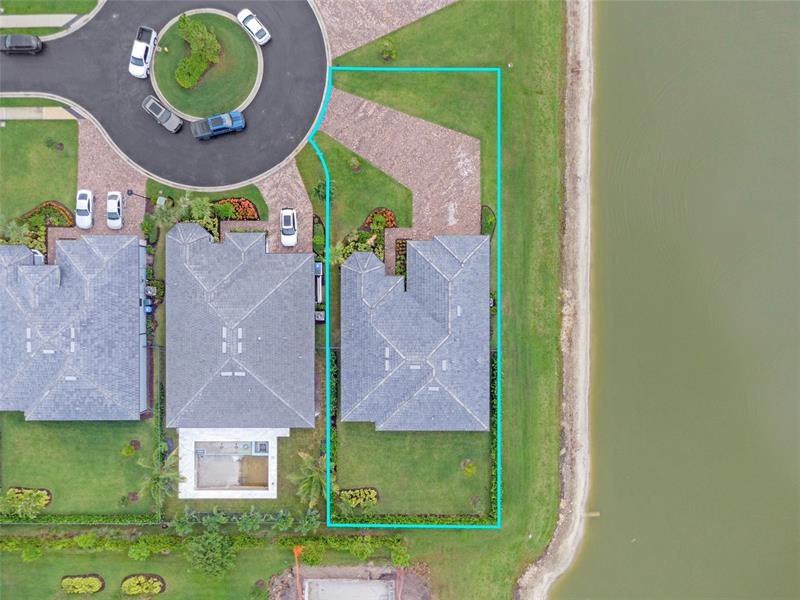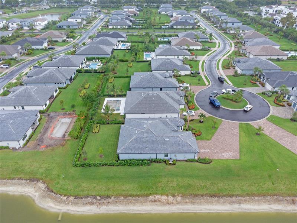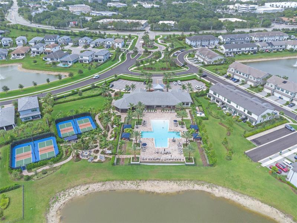4566 Silverwood Ln N, Fort Lauderdale, FL 33309
Property Photos
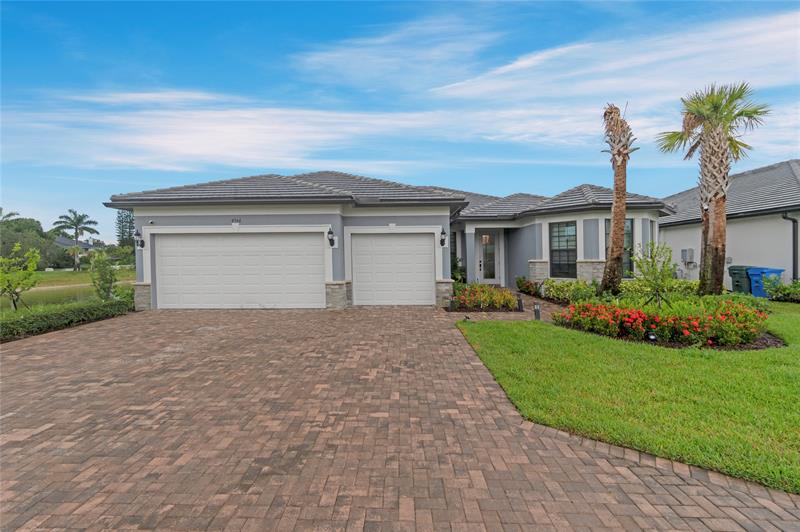
Would you like to sell your home before you purchase this one?
Priced at Only: $1,799,000
For more Information Call:
Address: 4566 Silverwood Ln N, Fort Lauderdale, FL 33309
Property Location and Similar Properties
- MLS#: F10511912 ( Single Family )
- Street Address: 4566 Silverwood Ln N
- Viewed: 19
- Price: $1,799,000
- Price sqft: $547
- Waterfront: Yes
- Wateraccess: Yes
- Year Built: 2024
- Bldg sqft: 3290
- Bedrooms: 3
- Full Baths: 3
- Garage / Parking Spaces: 3
- Days On Market: 70
- Additional Information
- County: BROWARD
- City: Fort Lauderdale
- Zipcode: 33309
- Subdivision: Oak Tree Prop Redev
- Building: Oak Tree Prop Redev
- Elementary School: Oriole
- Middle School: Lauderdale Lakes
- High School: Boyd H. Anderson
- Provided by: Century 21 LUXE HOMES
- Contact: Roberta Lucas
- (561) 465-4509

- DMCA Notice
-
DescriptionWelcome to this beautifully crafted 2024 Pulte home nestled in the gated Oak Tree community. This 3 bed, 3 bath residence offers over 3,500 sq ft of open living space on a private cul de sac lot. Features include a chef style kitchen with quartz countertops and large island, spacious primary suite with dual sinks and walk in closet, impact glass, wood look tile flooring, and a 3 car garage. Enjoy a covered patio with room for outdoor living or a future pool. Oak Tree offers resort style amenities including a clubhouse, pool, fitness center, and pickleball courtsall minutes from downtown Fort Lauderdale and the beach.
Payment Calculator
- Principal & Interest -
- Property Tax $
- Home Insurance $
- HOA Fees $
- Monthly -
For a Fast & FREE Mortgage Pre-Approval Apply Now
Apply Now
 Apply Now
Apply NowFeatures
Bedrooms / Bathrooms
- Dining Description: Other
- Rooms Description: Other
Building and Construction
- Construction Type: Cbs Construction
- Design Description: One Story, Manufactured
- Exterior Features: High Impact Doors, Other, Patio, Room For Pool
- Floor Description: Tile Floors
- Front Exposure: West
- Manufactured Home Miscell: Dryer Hook-Up, Washer Hook-Up
- Roof Description: Concrete Roof
- Year Built Description: Resale
Property Information
- Typeof Property: Single
Land Information
- Lot Description: 1/4 To Less Than 1/2 Acre Lot
- Lot Sq Footage: 12409
- Subdivision Information: Clubhouse, Community Pool, Fitness Center, Sidewalks, Street Lights
- Subdivision Name: Oak Tree Prop Redev
School Information
- Elementary School: Oriole
- High School: Boyd H. Anderson
- Middle School: Lauderdale Lakes
Garage and Parking
- Garage Description: Attached
- Parking Description: Driveway, Other Parking, Pavers
- Parking Restrictions: No Rv/Boats
Eco-Communities
- Water Access: Other
- Water Description: Municipal Water
- Waterfront Description: Lake Front
- Waterfront Frontage: 175
Utilities
- Cooling Description: Ceiling Fans, Central Cooling
- Heating Description: Central Heat
- Sewer Description: Municipal Sewer
- Sprinkler Description: Auto Sprinkler, Other Sprinkler
- Windows Treatment: High Impact Windows, Impact Glass
Finance and Tax Information
- Assoc Fee Paid Per: Monthly
- Home Owners Association Fee: 375
- Dade Assessed Amt Soh Value: 124090
- Dade Market Amt Assessed Amt: 124090
- Tax Year: 2024
Other Features
- Board Identifier: BeachesMLS
- Country: United States
- Development Name: Pulte Home Company
- Equipment Appliances: Dishwasher, Disposal, Dryer, Washer
- Furnished Info List: Furniture Negotiable
- Geographic Area: Ft Ldale NW(3390-3400;3460;3540-3560;3720;3810)
- Housing For Older Persons: No HOPA
- Interior Features: First Floor Entry
- Legal Description: OAK TREE PROPERTY REDEVELOPMENT 183-394 B POR PAR A DESC AS:COMM AT SE COR SAID PLAT, NW 3670.36 TO POB, W 140.50, SW 15, WLY 34.66, N 67.20, E 1
- Parcel Number Mlx: 1410
- Parcel Number: 494217251410
- Possession Information: At Closing, Funding
- Restrictions: Ok To Lease With Res
- Section: 17
- Style: WF/Ocean Access
- Typeof Association: Homeowners
- View: Garden View, Lake, Other View
- Views: 19
- Zoning Information: PUD - PLANNED U
Owner Information
- Owners Name: NA
- Owners Phone: NA
Nearby Subdivisions
Belotti Villas 57-41 B
Golf-tam Village 119-18 B
Lake Pointe Estates
Lloyd Estates
Lloyd Estates 25-47 B
Lloyd Estates Add Corr
North Andrews Gardens 30-
North Andrews Gardens Fir
North Andrews Terrace 32-
North Andrews Terrace Fir
North Andrews Terrace First Ad
Oak Tree
Oak Tree - Manor Series
Oak Tree Prop Redev
Oakland Lakes 111-7 B
Palm Aire Village
Palm Aire Village 3rd Sec
Palm Aire Village 3rd Section
Palm-aire Village
Palm-aire Village 2 Sec A
Palm-aire Village 2nd Sec
Riverwood Cove 52-28 B
Tamarac Lakes
Tamarac Lakes North 3rd S
Twin Lakes East 7922 B
Twin Lakes Homes Sec 3 53
Twin Lakes North

- Richard Rovinsky, REALTOR ®
- Tropic Shores Realty
- Mobile: 843.870.0037
- Office: 352.515.0726
- rovinskyrichard@yahoo.com



