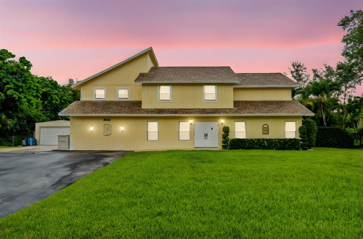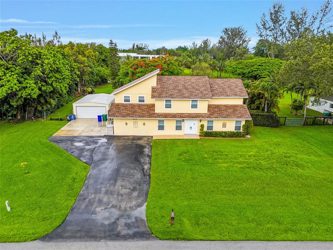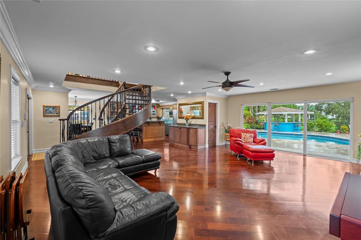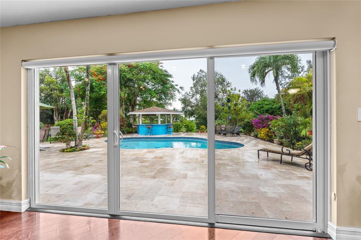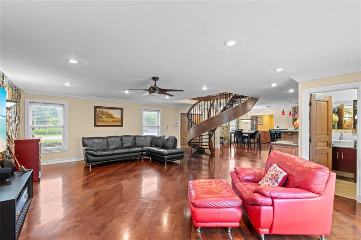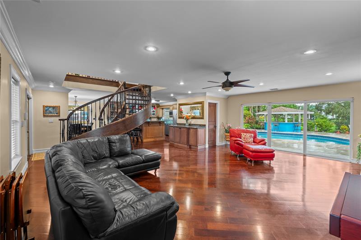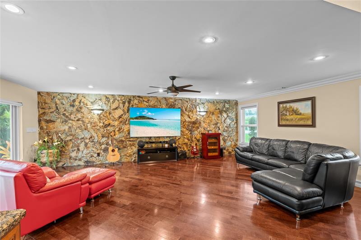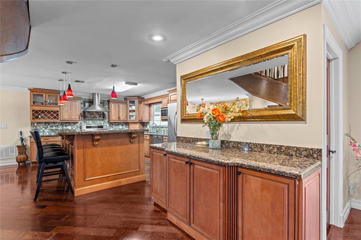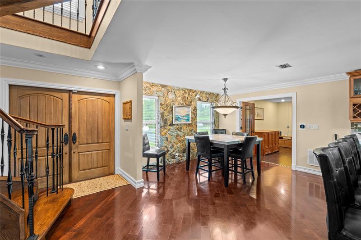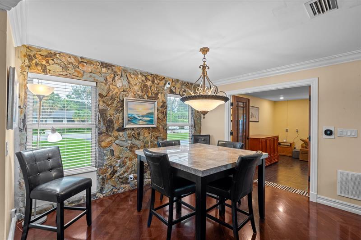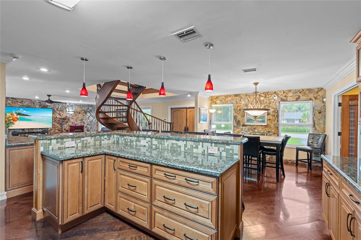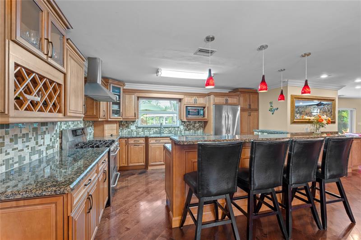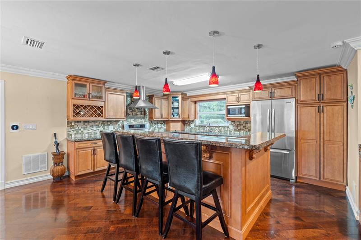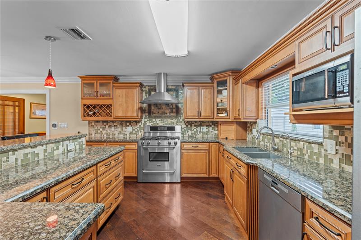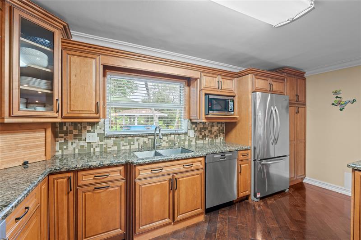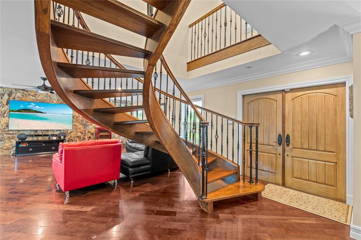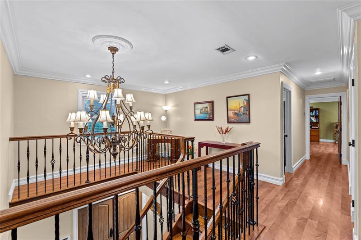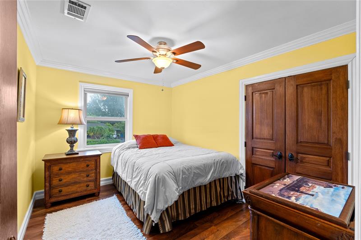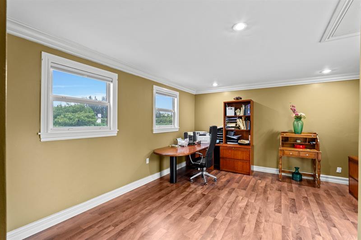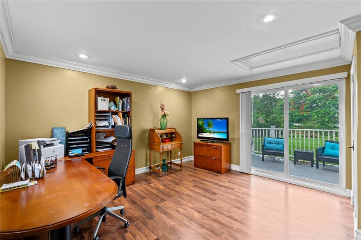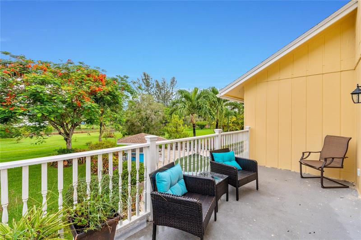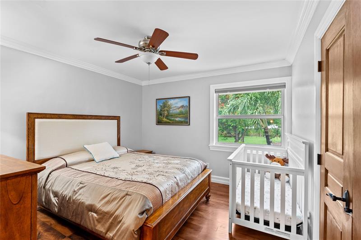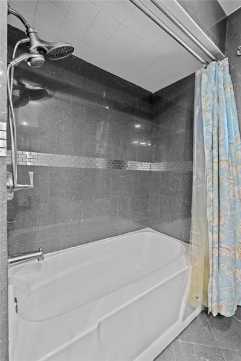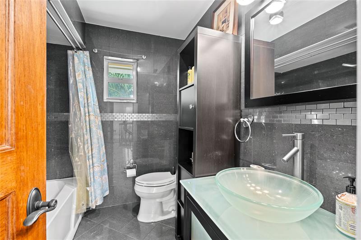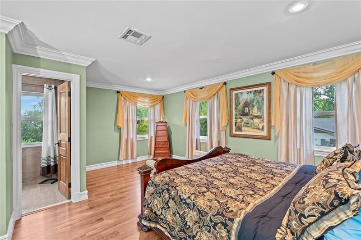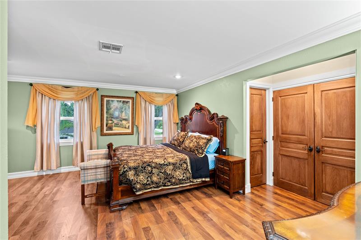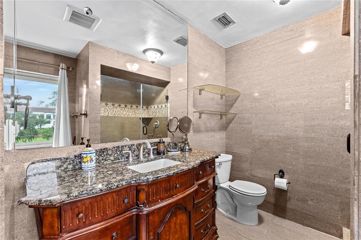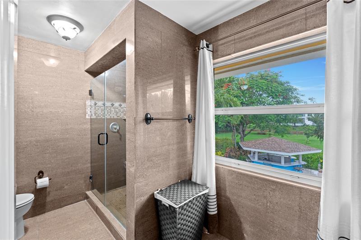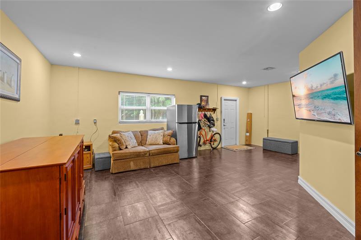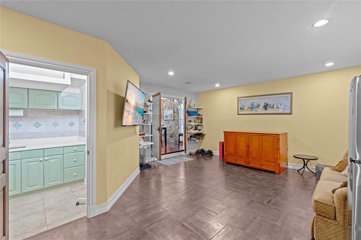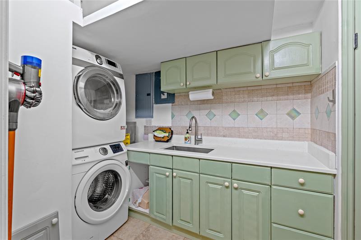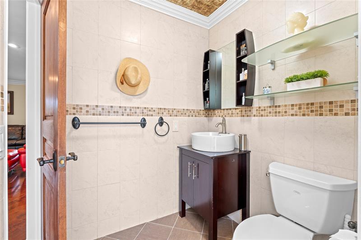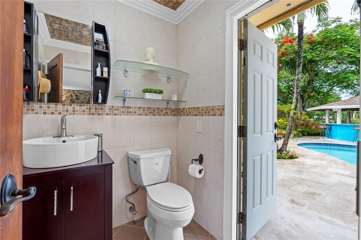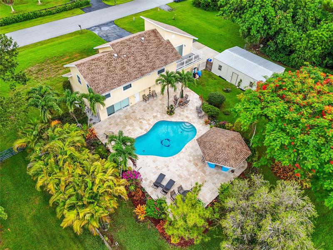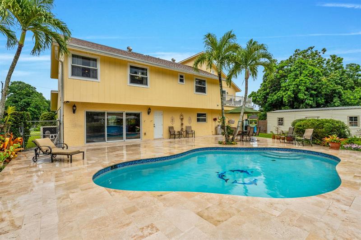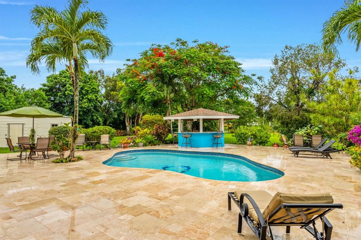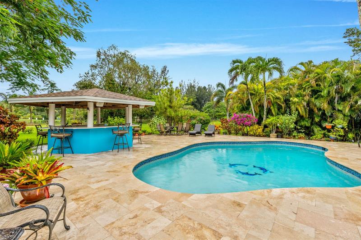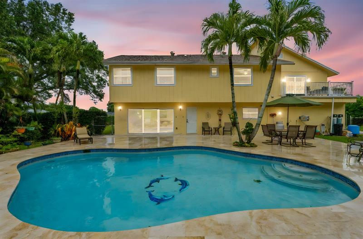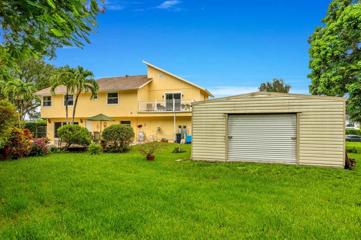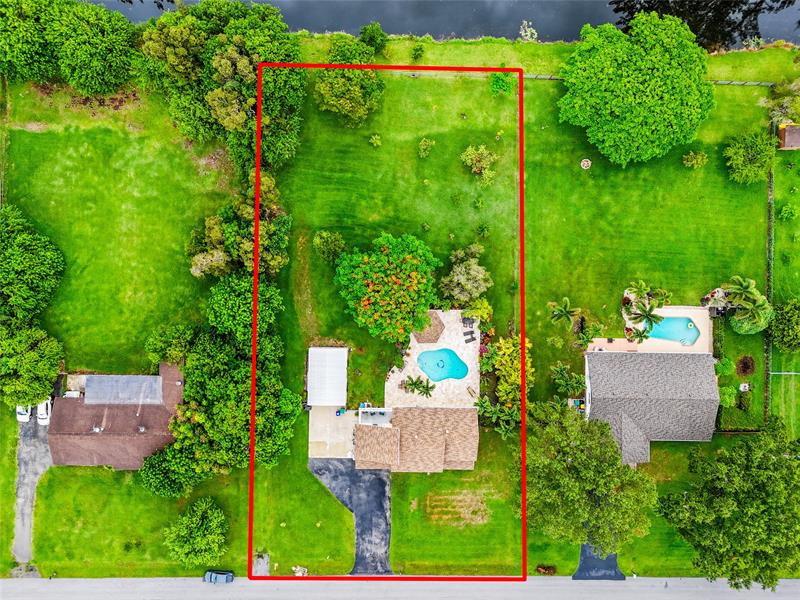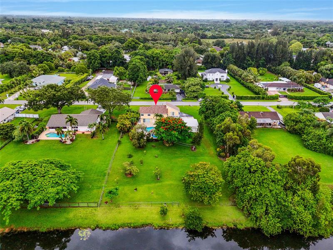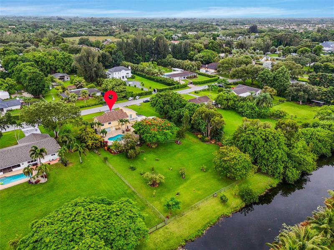5531 196th Ln, Southwest Ranches, FL 33332
Property Photos
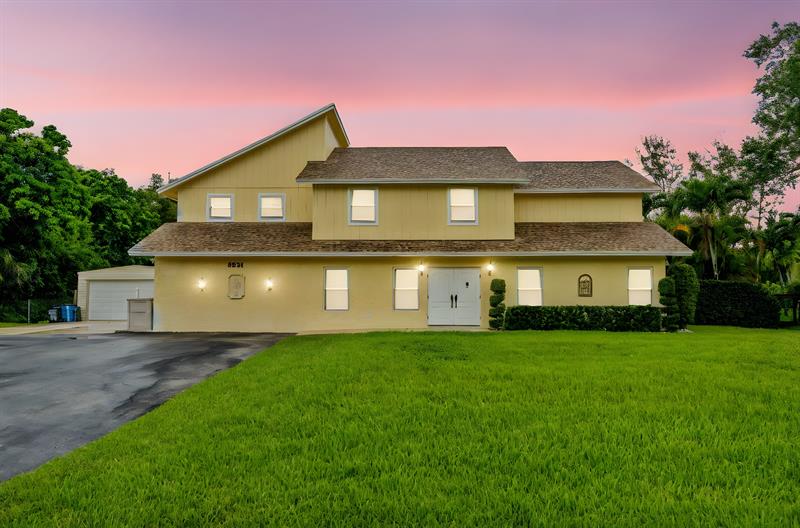
Would you like to sell your home before you purchase this one?
Priced at Only: $1,499,990
For more Information Call:
Address: 5531 196th Ln, Southwest Ranches, FL 33332
Property Location and Similar Properties
- MLS#: F10511957 ( Single Family )
- Street Address: 5531 196th Ln
- Viewed: 9
- Price: $1,499,990
- Price sqft: $0
- Waterfront: Yes
- Wateraccess: Yes
- Year Built: 1983
- Bldg sqft: 0
- Bedrooms: 4
- Full Baths: 2
- 1/2 Baths: 1
- Garage / Parking Spaces: 2
- Days On Market: 15
- Additional Information
- County: BROWARD
- City: Southwest Ranches
- Zipcode: 33332
- Subdivision: Green Glades South 94 96
- Building: Green Glades South 94 96
- Elementary School: Manatee Bay (Broward)
- Middle School: Silver Trail
- High School: West Broward
- Provided by: Coldwell Banker Realty
- Contact: Mildred Ventura
- (954) 753-2200

- DMCA Notice
-
DescriptionWelcome to your private oasis! This beautifully 4 bedroom, 2.5 bath home sits on just under an acre & offers a perfect blend of comfort, style, and functionality. Featuring a 2yr old roof, hurricane impact windows & sliders, and two A/C units, the home is built for peace of mind. Enjoy a spacious, open kitchen with a large island topped with quartz, solid core wood doors throughout, & a bonus room ideal for a home office, gym, or playroom. Step outside to your resort style travertine patio and heated pool with a high efficiency pumpperfect for year round enjoyment. Remodeled gazebo with water hookups & quartz countertops, ideal for outdoor entertaining. Reverse osmosis drinking water, a laundry room with sink, & a peaceful canal view in the back. Best of allno HOA restrictions!
Payment Calculator
- Principal & Interest -
- Property Tax $
- Home Insurance $
- HOA Fees $
- Monthly -
For a Fast & FREE Mortgage Pre-Approval Apply Now
Apply Now
 Apply Now
Apply NowFeatures
Bedrooms / Bathrooms
- Rooms Description: Family Room, Great Room, Media Room, Other, Utility Room/Laundry
Building and Construction
- Construction Type: Cbs Construction
- Design Description: Two Story
- Exterior Features: Exterior Lighting, Fence, Fruit Trees, High Impact Doors, Open Balcony, Tv Antenna
- Floor Description: Tile Floors, Wood Floors
- Front Exposure: East
- Roof Description: Comp Shingle Roof
- Year Built Description: Resale
Property Information
- Typeof Property: Single
Land Information
- Lot Description: 3/4 To Less Than 1 Acre Lot
- Lot Sq Footage: 35880
- Subdivision Information: Gas Metered, Horses Permitted, Other Subdiv/Park Info
- Subdivision Name: GREEN GLADES SOUTH 94-96
School Information
- Elementary School: Manatee Bay (Broward)
- High School: West Broward
- Middle School: Silver Trail
Garage and Parking
- Garage Description: Detached
- Parking Description: Driveway, Other Parking
Eco-Communities
- Pool/Spa Description: Below Ground Pool
- Water Access: None, Other
- Water Description: Well Water
- Waterfront Description: Canal Front
Utilities
- Cooling Description: Central Cooling, Electric Cooling
- Heating Description: Central Heat, Electric Heat
- Pet Restrictions: No Restrictions
- Sewer Description: Septic Tank
- Windows Treatment: Impact Glass
Finance and Tax Information
- Tax Year: 2024
Other Features
- Board Identifier: BeachesMLS
- Country: United States
- Development Name: COUNTRY ESTATES
- Equipment Appliances: Dishwasher, Dryer, Gas Range, Icemaker, Microwave, Other Equipment/Appliances, Refrigerator, Smoke Detector, Washer
- Furnished Info List: Unfurnished
- Geographic Area: Hollywood North West (3200;3290)
- Housing For Older Persons: No HOPA
- Interior Features: Kitchen Island, French Doors
- Legal Description: GREEN GLADES SOUTH 94-46 B LOT 6 BLK 5
- Open House Upcoming: Public: Sat Jul 19, 12:00PM-2:00PM
- Parcel Number Mlx: 0420
- Parcel Number: 503936070420
- Possession Information: At Closing, Funding
- Restrictions: Ok To Lease
- Section: 36
- Special Information: As Is
- Style: WF/Pool/No Ocean Access
- Typeof Association: None
- View: Garden View, Pool Area View
- Zoning Information: RES
Nearby Subdivisions
198 Terrace Plat
Country Corners 95-25 B
Country Estates
Country Estates 91-16 B
Everglades Land Co Sub 1-
Everglades Land Co Sub 2-
Everglades Land Co Sub 2-1 D
Everglades Land Co Sub 21 D
Green Glades South 94-96
Griffin 345 129-22 B
Rodriguez 153-1 B
Seligman-durango West 98-
Southwest Ranches
The Trails 143-35 B

- Richard Rovinsky, REALTOR ®
- Tropic Shores Realty
- Mobile: 843.870.0037
- Office: 352.515.0726
- rovinskyrichard@yahoo.com



