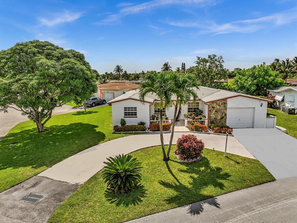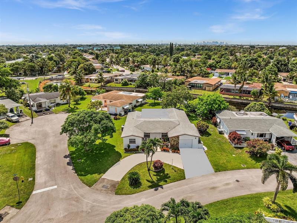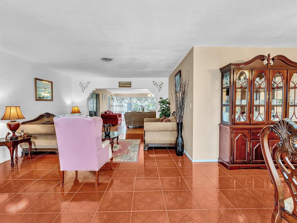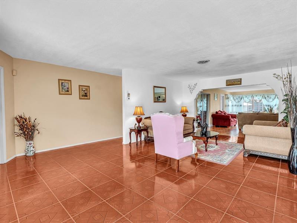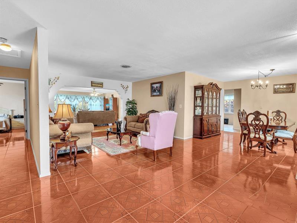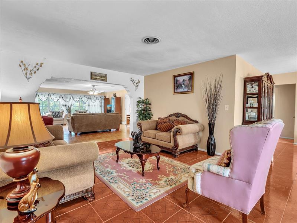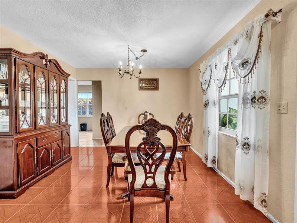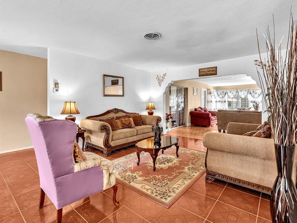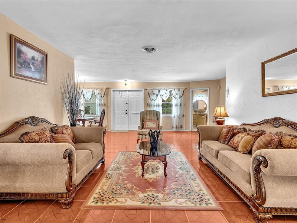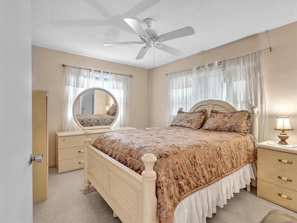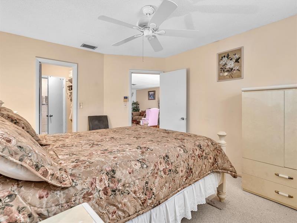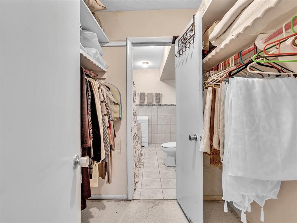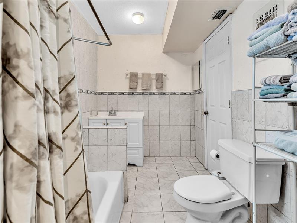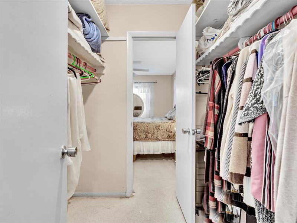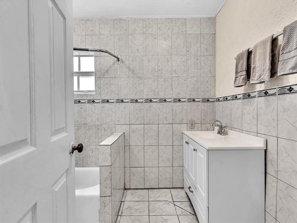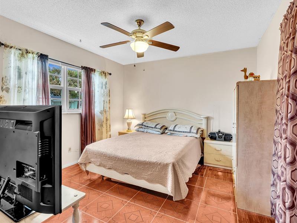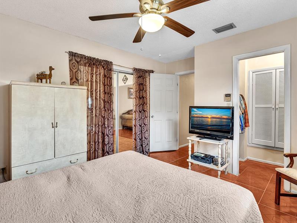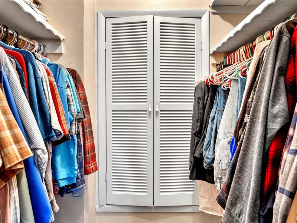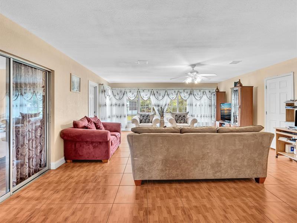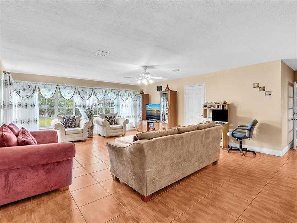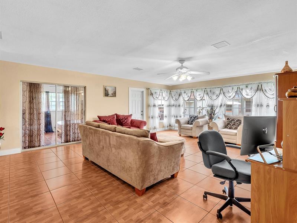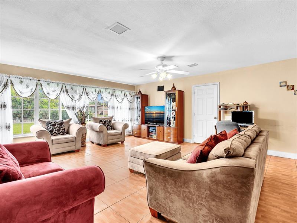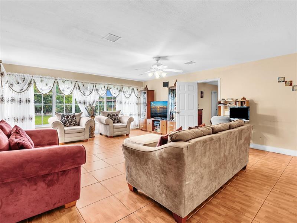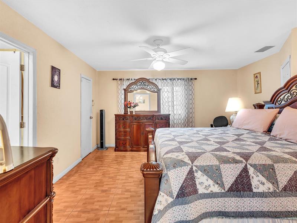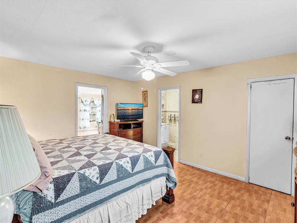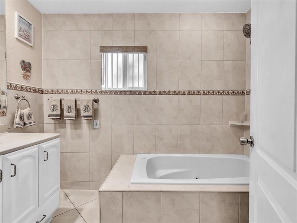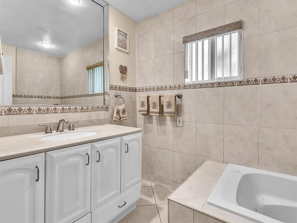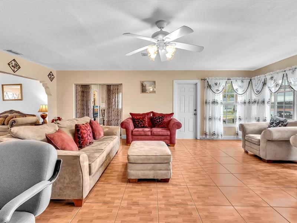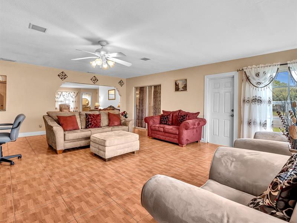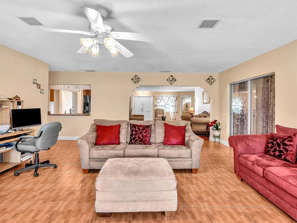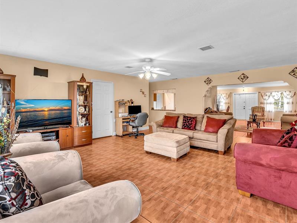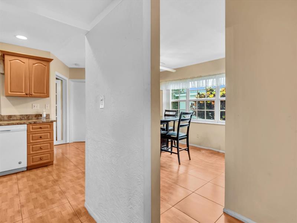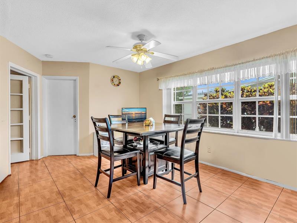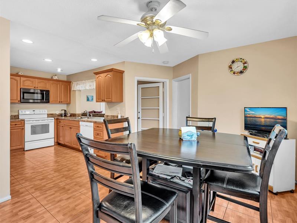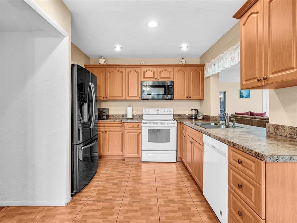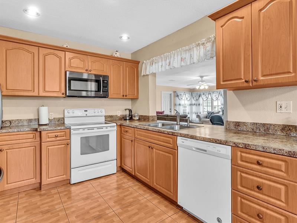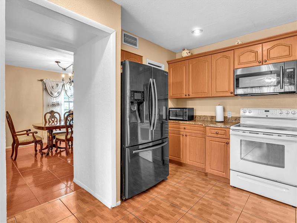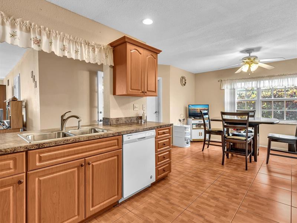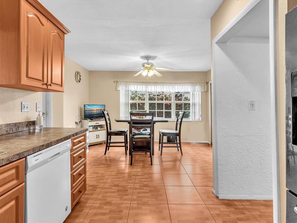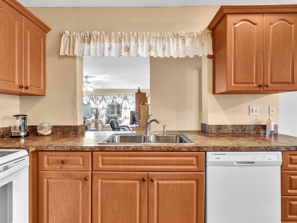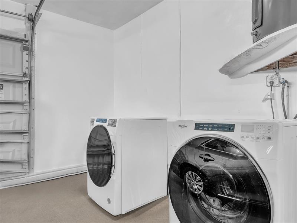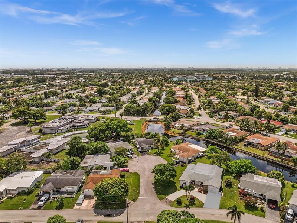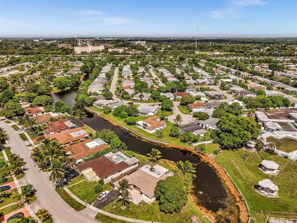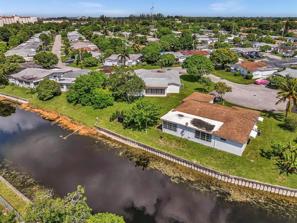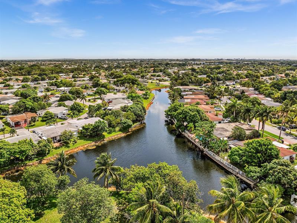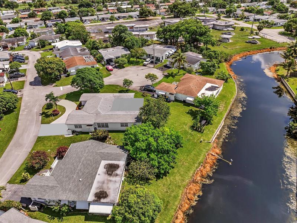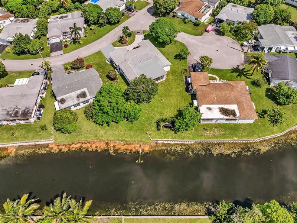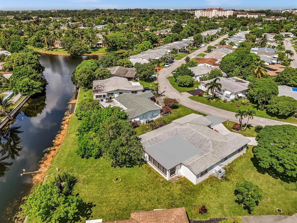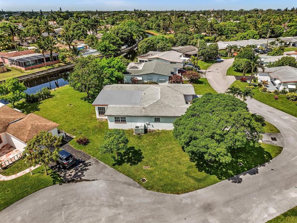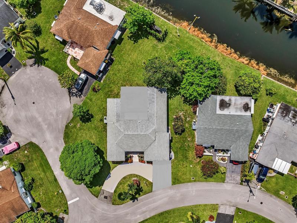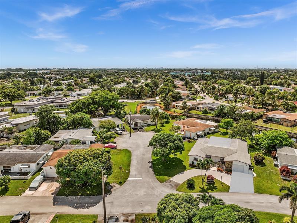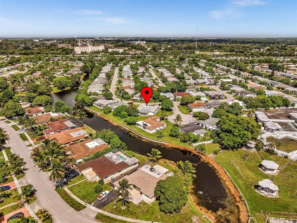4220 49th Ave, Lauderdale Lakes, FL 33319
Property Photos
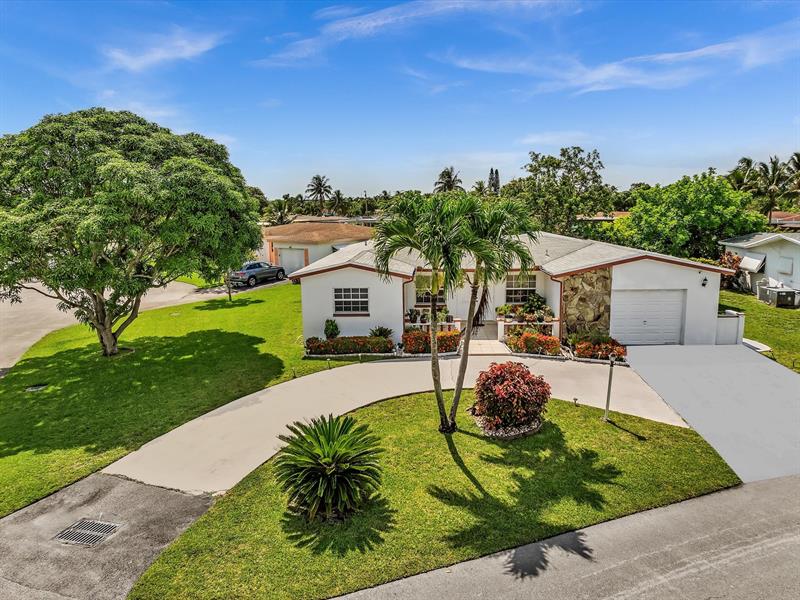
Would you like to sell your home before you purchase this one?
Priced at Only: $479,900
For more Information Call:
Address: 4220 49th Ave, Lauderdale Lakes, FL 33319
Property Location and Similar Properties
- MLS#: F10513079 ( Single Family )
- Street Address: 4220 49th Ave
- Viewed: 11
- Price: $479,900
- Price sqft: $0
- Waterfront: Yes
- Wateraccess: Yes
- Year Built: 1969
- Bldg sqft: 0
- Bedrooms: 3
- Full Baths: 2
- Garage / Parking Spaces: 1
- Days On Market: 73
- Additional Information
- County: BROWARD
- City: Lauderdale Lakes
- Zipcode: 33319
- Subdivision: Oakland Estates 4th Sec 6
- Building: Oakland Estates 4th Sec 6
- Elementary School: Park Lakes
- Middle School: Lauderdale Lakes
- High School: Boyd H. Anderson
- Provided by: RE/MAX Interaction Realty
- Contact: Sharon Wong-Hollis
- (954) 746-4500

- DMCA Notice
-
DescriptionThis inviting home offers a serene & carefree lifestyle, perfect for those 55 & older. ONLY 1 PERSON MUST BE 55 or older, other occupants must be 18 or older. LOW TAXES & LOW MAINTENANCE FEE. ROOF 2018. HOA includes: lawn care, sprinkler system, & exterior painting. Step inside this well maintained 3 bed/2 bath home & discover an open, airy floor plan designed for easy living and entertaining. Split floor plan offers privacy, formal dining & eat in kitchen provides versatile spaces for meals & gatherings. Master suite features jacuzzi tub/shower & walk in closet. Other upgrades: impact windows & doors. Oversized lot w/ circular driveway, this home boasts stunning, unobstructed water views w/mature fruit trees. A peaceful cul de sac location offers privacy & tranquility.
Payment Calculator
- Principal & Interest -
- Property Tax $
- Home Insurance $
- HOA Fees $
- Monthly -
For a Fast & FREE Mortgage Pre-Approval Apply Now
Apply Now
 Apply Now
Apply NowFeatures
Bedrooms / Bathrooms
- Dining Description: Breakfast Area, Formal Dining
- Rooms Description: Florida Room
Building and Construction
- Construction Type: Cbs Construction
- Design Description: One Story
- Exterior Features: Fruit Trees, High Impact Doors, Room For Pool
- Floor Description: Tile Floors
- Front Exposure: West
- Roof Description: Comp Shingle Roof
- Year Built Description: Resale
Property Information
- Typeof Property: Single
Land Information
- Lot Description: 1/4 To Less Than 1/2 Acre Lot
- Lot Sq Footage: 12126
- Subdivision Information: Maintained Community, Mandatory Hoa
- Subdivision Name: Oakland Estates 4th Sec 6
School Information
- Elementary School: Park Lakes
- High School: Boyd H. Anderson
- Middle School: Lauderdale Lakes
Garage and Parking
- Garage Description: Attached
- Parking Description: Circular Drive
- Parking Restrictions: No Motorcycle, No Rv/Boats, No Trucks/Trailers
Eco-Communities
- Water Access: None
- Water Description: Municipal Water
- Waterfront Description: Canal Front
- Waterfront Frontage: 100
Utilities
- Cooling Description: Central Cooling, Electric Cooling
- Heating Description: Central Heat, Electric Heat
- Pet Restrictions: Size Limit
- Sewer Description: Municipal Sewer
Finance and Tax Information
- Assoc Fee Paid Per: Monthly
- Home Owners Association Fee: 84
- Dade Assessed Amt Soh Value: 488570
- Dade Market Amt Assessed Amt: 488570
- Tax Year: 2024
Other Features
- Board Identifier: BeachesMLS
- Country: United States
- Development Name: SENIOR COMMUNITY
- Equipment Appliances: Dishwasher, Disposal, Dryer, Electric Range, Electric Water Heater, Microwave, Refrigerator, Washer
- Geographic Area: Tamarac/Snrs/Lderhl (3650-3670;3730-3750;3820-3850
- Housing For Older Persons: Verified
- Interior Features: First Floor Entry, Split Bedroom, Walk-In Closets
- Legal Description: OAKLAND ESTATES 4TH SEC 65-33 B LOT 17 BLK 18
- Parcel Number Mlx: 0420
- Parcel Number: 494124090420
- Possession Information: At Closing
- Postal Code + 4: 4628
- Restrictions: Assoc Approval Required, No Lease First 2 Years
- Section: 24
- Style: WF/No Ocean Access
- Typeof Association: Homeowners
- View: Canal
- Views: 11
- Zoning Information: RS-4
Nearby Subdivisions

- Richard Rovinsky, REALTOR ®
- Tropic Shores Realty
- Mobile: 843.870.0037
- Office: 352.515.0726
- rovinskyrichard@yahoo.com



