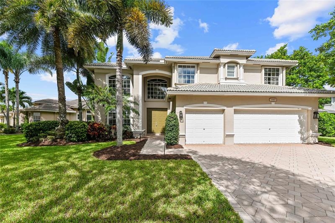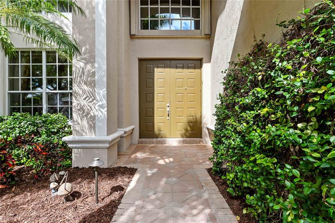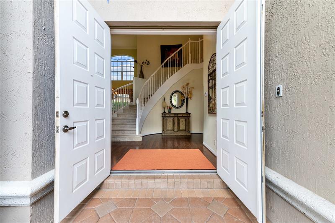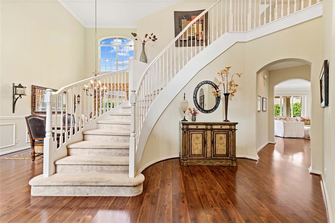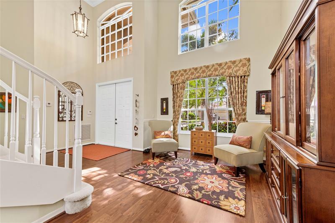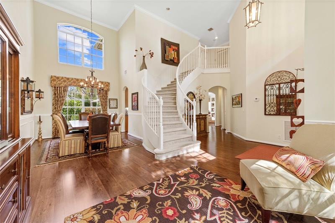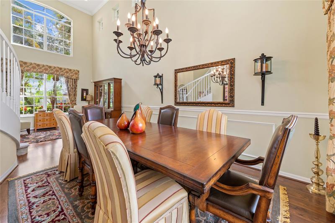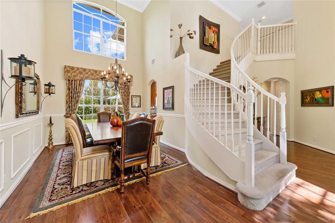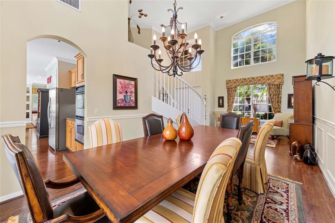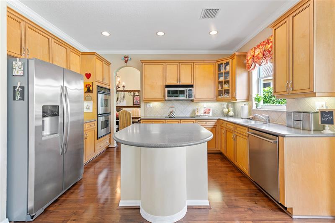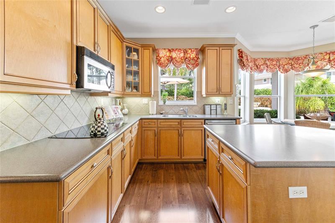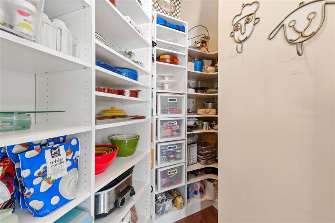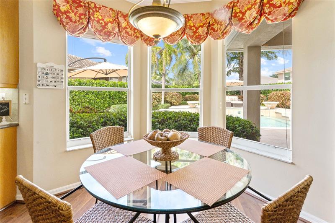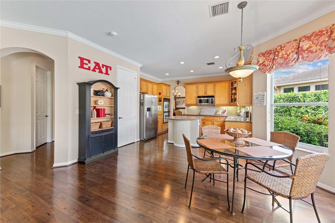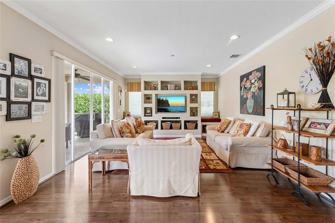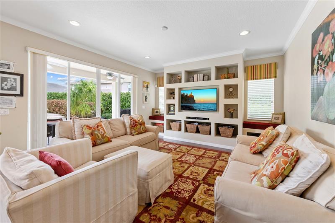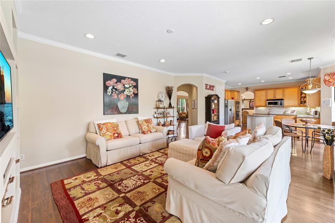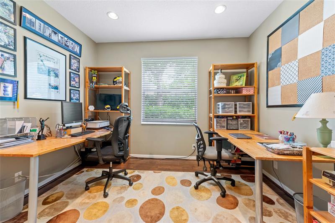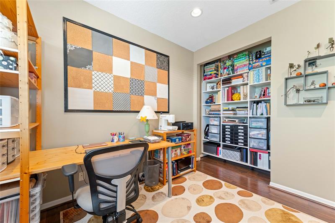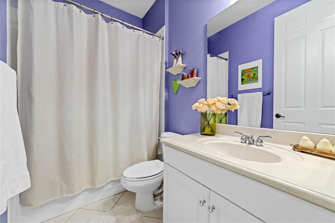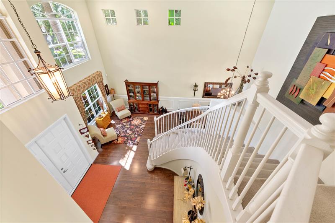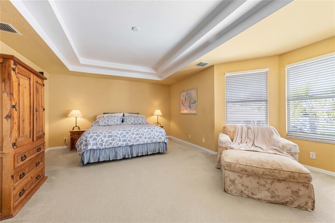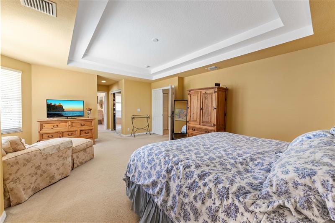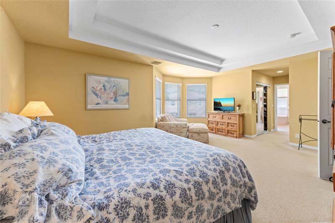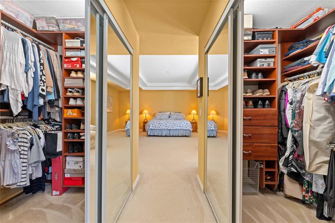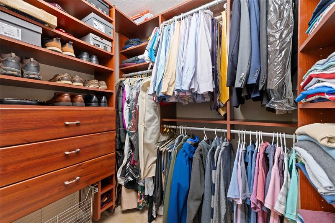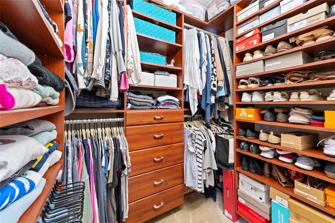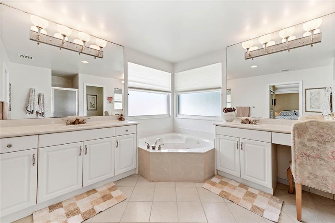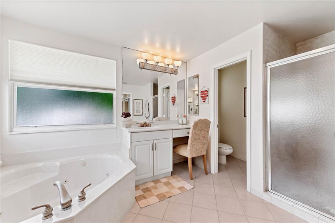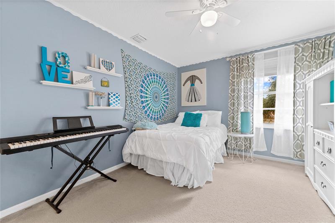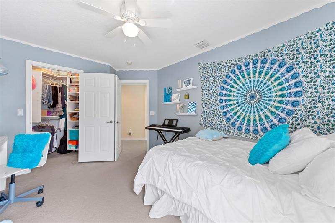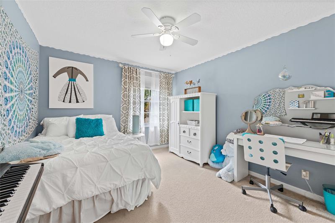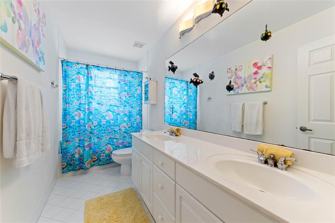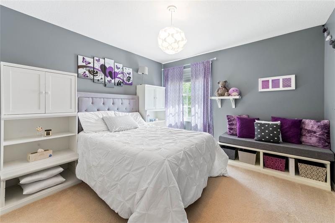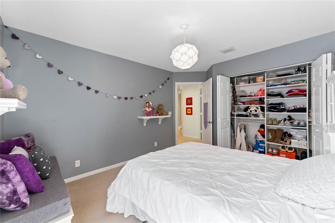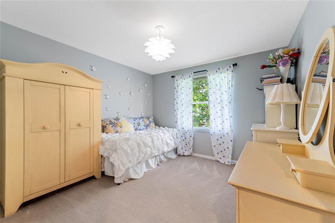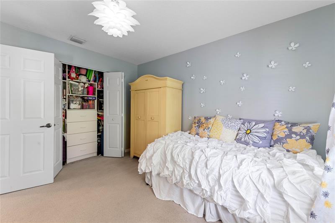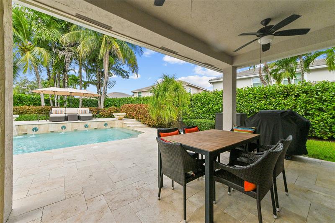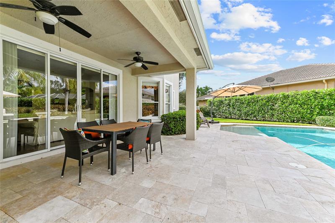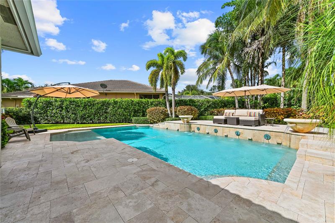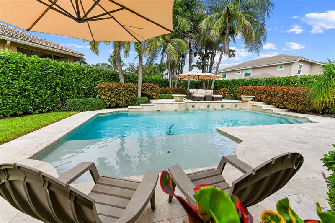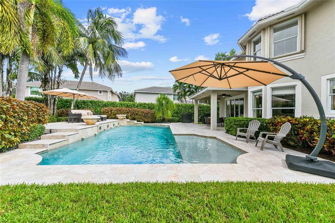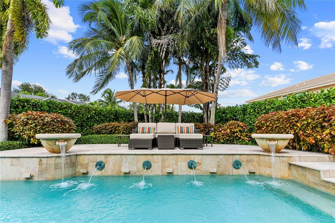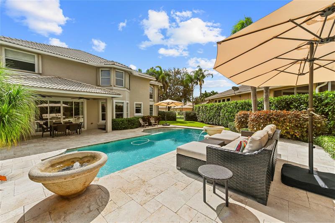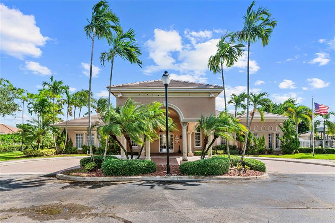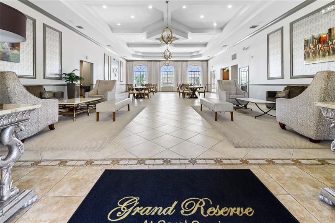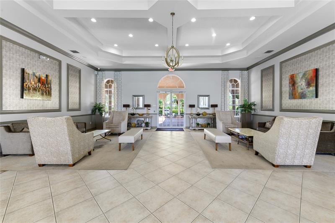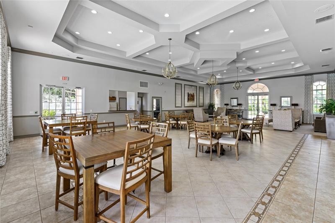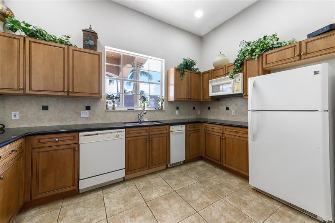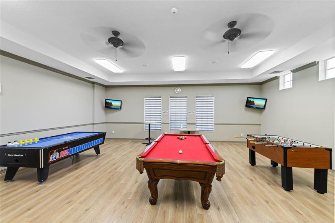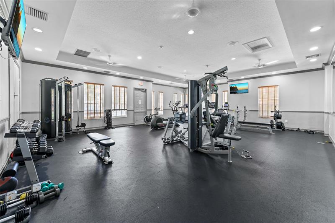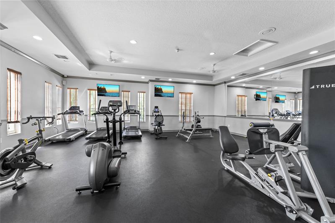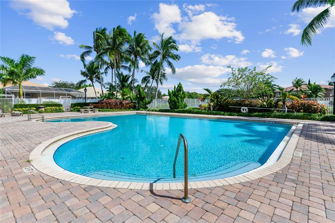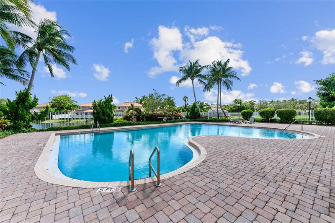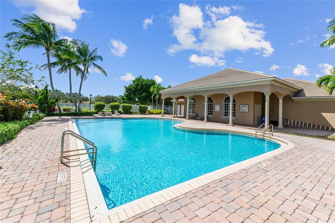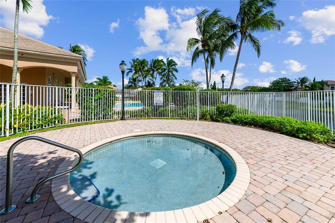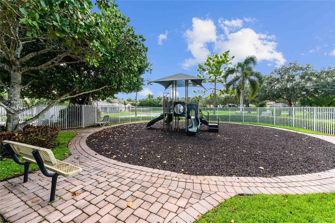5969 56th Cir, Coral Springs, FL 33067
Property Photos

Would you like to sell your home before you purchase this one?
Priced at Only: $950,000
For more Information Call:
Address: 5969 56th Cir, Coral Springs, FL 33067
Property Location and Similar Properties
- MLS#: F10529830 ( Single Family )
- Street Address: 5969 56th Cir
- Viewed: 4
- Price: $950,000
- Price sqft: $253
- Waterfront: No
- Year Built: 2002
- Bldg sqft: 3752
- Bedrooms: 5
- Full Baths: 3
- Garage / Parking Spaces: 3
- Days On Market: 10
- Additional Information
- County: BROWARD
- City: Coral Springs
- Zipcode: 33067
- Subdivision: Grand Reserve
- Building: Grand Reserve
- Elementary School: Park Springs
- Middle School: Forest Glen
- High School: Coral Springs
- Provided by: Realty 100
- Contact: Shirley Klein
- (954) 859-2100

- DMCA Notice
-
DescriptionNEW ROOF 2025 on luxury pool home in 24 hr guard gated community 5 bdrm 3 ba 3 car garage on oversized 11,741 sq ft lot offering elegance,comfort&modern living Grand foyer entry to gourmet kitchen wood cabinets,designer glass accent door, dbl wall ovens &walk in pantry w/custom organizer Breakfast area overlooking sparkling pool,spacious fam rm,Formal Din Rm,Formal Liv Rm wood style floors in liv area 1st fl bdrm being used as office & a full bath on main level Upstairs luxury primary suite w/double door entry,tray ceiling, sitting area & two custom walk in closets Primary bath w/dual vanities, walk in shower, whirlpool tub Lavish backyard has designer pool w/waterfall, marble patio & raised sitting area clubhouse, billiard rm, gym, community pool, childrens pool & toddler play area
Payment Calculator
- Principal & Interest -
- Property Tax $
- Home Insurance $
- HOA Fees $
- Monthly -
For a Fast & FREE Mortgage Pre-Approval Apply Now
Apply Now
 Apply Now
Apply NowFeatures
Bedrooms / Bathrooms
- Dining Description: Breakfast Area, Formal Dining, Snack Bar/Counter
- Rooms Description: Attic, Family Room, Utility Room/Laundry
Building and Construction
- Construction Type: Concrete Block Construction
- Design Description: Two Story
- Exterior Features: Fence, Patio, Storm/Security Shutters
- Floor Description: Carpeted Floors, Laminate
- Front Exposure: East
- Pool Dimensions: 15x30
- Roof Description: Curved/S-Tile Roof
- Year Built Description: Resale
Property Information
- Typeof Property: Single
Land Information
- Lot Description: Corner Lot
- Lot Sq Footage: 11741
- Subdivision Information: Clubhouse, Community Pool, Internet Included
- Subdivision Name: Grand Reserve
School Information
- Elementary School: Park Springs
- High School: Coral Springs
- Middle School: Forest Glen
Garage and Parking
- Garage Description: Attached
- Parking Description: Driveway
- Parking Restrictions: No Rv/Boats
Eco-Communities
- Pool/Spa Description: Below Ground Pool
- Water Description: Municipal Water
Utilities
- Cooling Description: Ceiling Fans, Central Cooling, Electric Cooling
- Heating Description: Central Heat, Electric Heat
- Pet Restrictions: No Restrictions
- Sewer Description: Municipal Sewer
- Sprinkler Description: Auto Sprinkler
Finance and Tax Information
- Assoc Fee Paid Per: Monthly
- Home Owners Association Fee: 277
- Tax Year: 2024
Other Features
- Association Phone: 954-344-5353
- Board Identifier: BeachesMLS
- Country: United States
- Development Name: Grand Reserve
- Equipment Appliances: Automatic Garage Door Opener, Dishwasher, Disposal, Dryer, Electric Range, Electric Water Heater, Microwave, Refrigerator, Wall Oven, Washer
- Geographic Area: North Broward 441 To Everglades (3611-3642)
- Housing For Older Persons: No HOPA
- Interior Features: First Floor Entry, Kitchen Island, Foyer Entry, Laundry Tub, Pantry, Volume Ceilings, Walk-In Closets
- Legal Description: CORAL CREEK REPLAT NO 5 169-21 B LOT 40 BLK C
- Parcel Number Mlx: 1550
- Parcel Number: 484112101550
- Possession Information: Funding
- Postal Code + 4: 3527
- Restrictions: No Restrictions, Ok To Lease
- Section: 12
- Special Information: As Is, Disclosure
- Style: Pool Only
- Typeof Association: Homeowners
- View: Pool Area View
- Zoning Information: RS-4
Nearby Subdivisions
Butler Farms
Butler Farms Sec 1
Butler Farms Sec One 116-
Butler Farms Sec Two
Butler Farms Section Two
Coral Creek
Coral Creek 146-6 B
Coral Creek 146-6 B Por
Coral Creek Rep 3
Coral Creek Rep 5
Coral Creek Replat No 5
Grand Reserve
Hidden Hammocks
Hidden Hammocks Estates
Hidden Hammocks Estates 1
Pine Ridge
Pine Ridge 112-37 B
Pine Ridge North
Pine Ridge North 127-29 B
Pine Ridge Villas
Pine Ridge Villas 129-17
Turtle Run
Turtle Run 131-12 B
Whispering Woods
Whispering Woods 118-25 B

- Richard Rovinsky, REALTOR ®
- Tropic Shores Realty
- Mobile: 843.870.0037
- Office: 352.515.0726
- rovinskyrichard@yahoo.com



