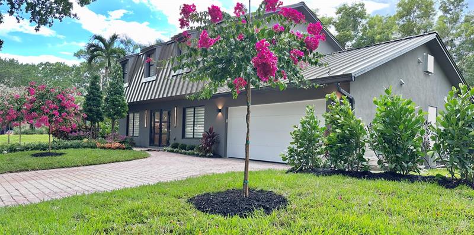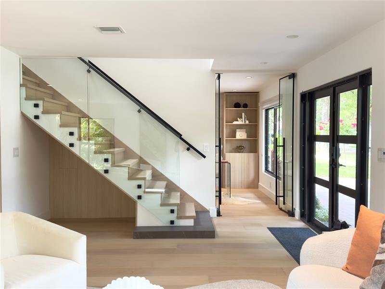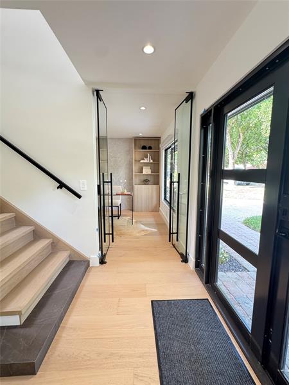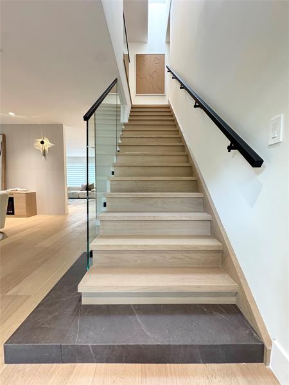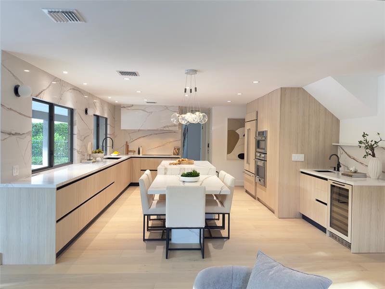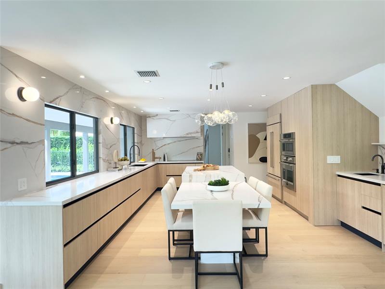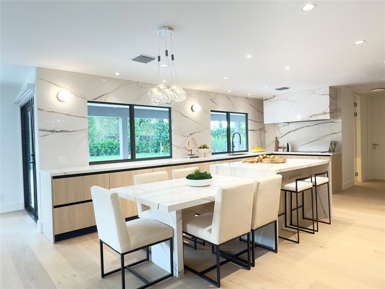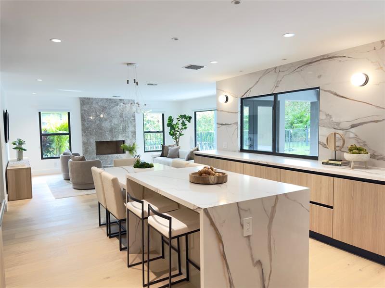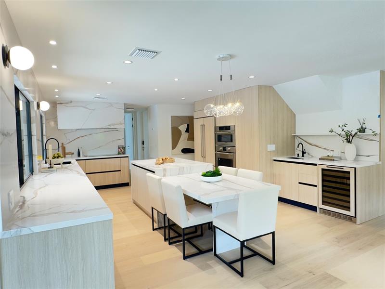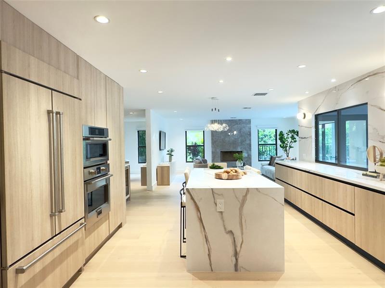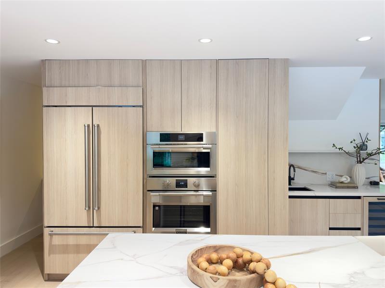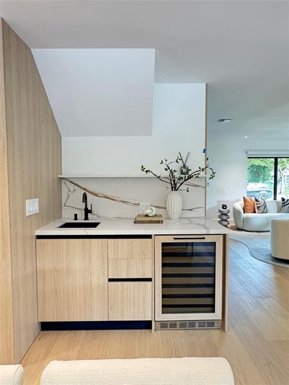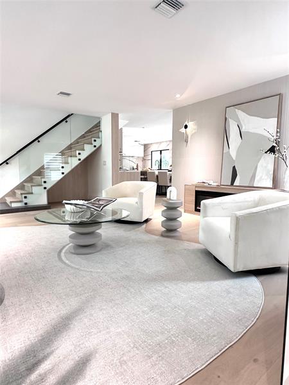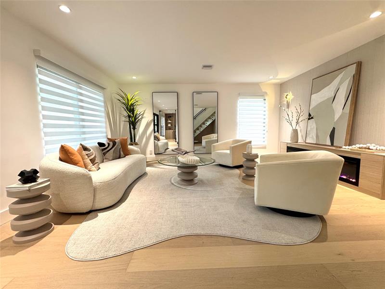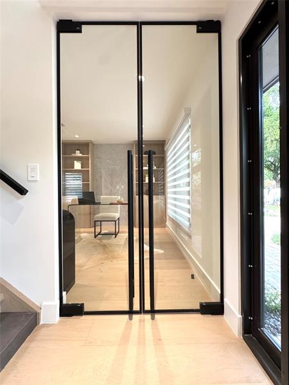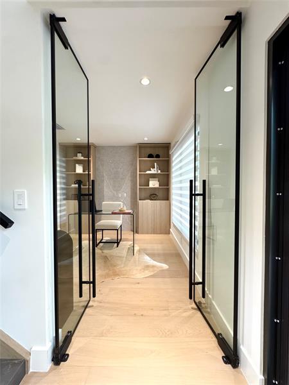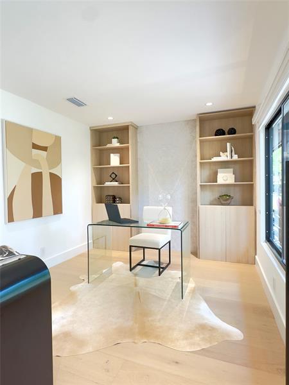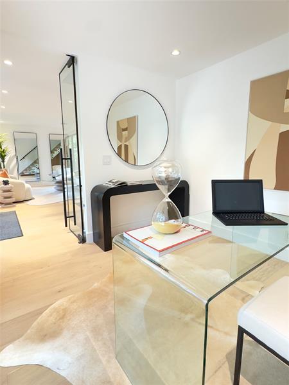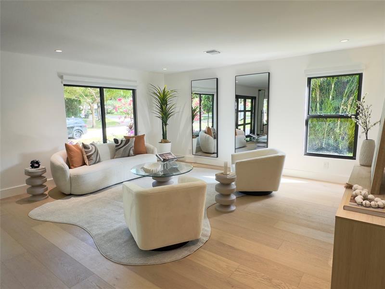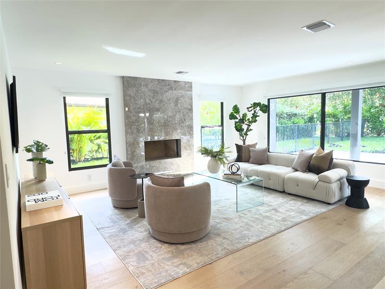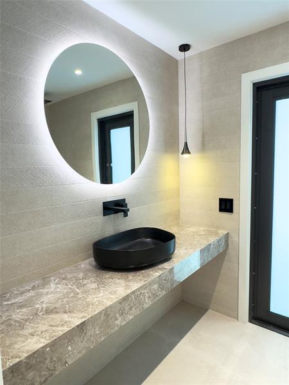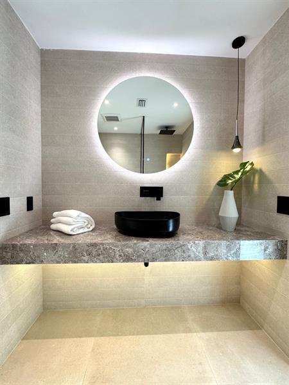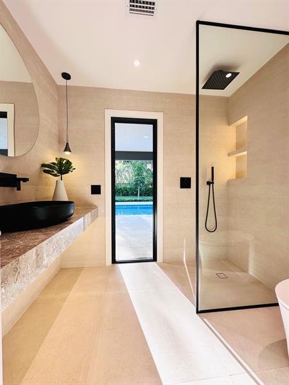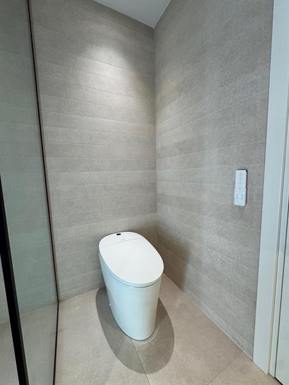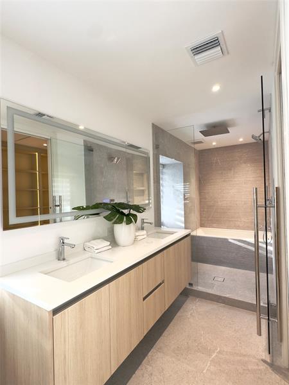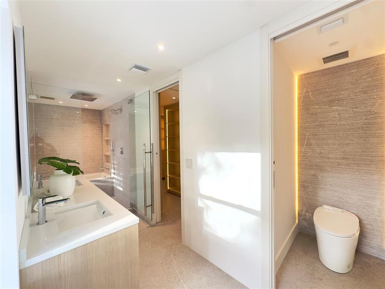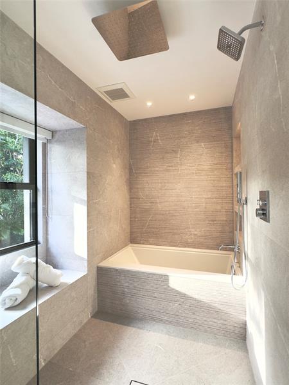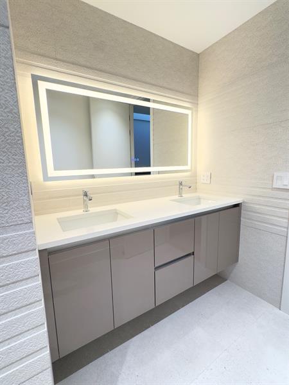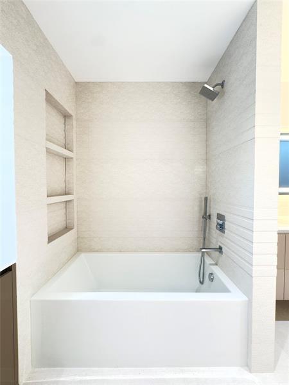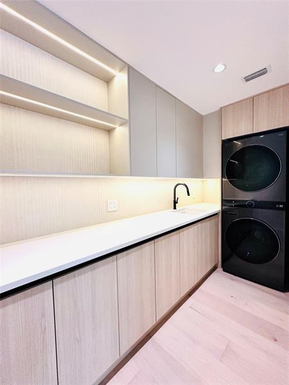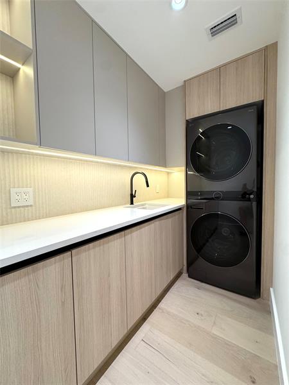2413 32nd St, Boca Raton, FL 33431
Property Photos
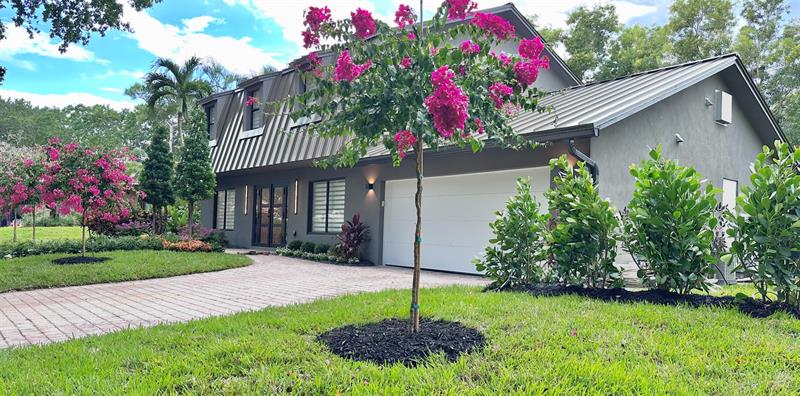
Would you like to sell your home before you purchase this one?
Priced at Only: $1,995,000
For more Information Call:
Address: 2413 32nd St, Boca Raton, FL 33431
Property Location and Similar Properties
- MLS#: F10530066 ( Single Family )
- Street Address: 2413 32nd St
- Viewed: 4
- Price: $1,995,000
- Price sqft: $590
- Waterfront: No
- Year Built: 1980
- Bldg sqft: 3380
- Bedrooms: 4
- Full Baths: 3
- Garage / Parking Spaces: 2
- Days On Market: 15
- Additional Information
- County: PALM BEACH
- City: Boca Raton
- Zipcode: 33431
- Subdivision: Timbercreek North
- Building: Timbercreek North
- Elementary School: Blue Lake (Palm Beach)
- Middle School: Omni
- High School: Spanish River Community
- Provided by: LoKation
- Contact: Jason Clarke
- (954) 545-5583

- DMCA Notice
-
DescriptionWelcome to 2413 NW 32nd Street! Situated in the picturesque, central Boca Raton community of Millpond, this spectacular residence has been professionally designed + transformed at the highest level throughout to deliver the very definition of a custom, move in ready, luxury home to the open market. Just a few of the custom features include: 2025 Metal Roof, ES Windows + Doors, Insulated + Impact Garage Door, European Porcelanosa Tile Baths, European Kitchen Cabinets, New Hardwood Floors, Sub Zero Refrigerator + Appliances, European Custom Bedroom Closets, Custom Home Office with Floor to Ceiling Privacy Glass Entrance Doors, Custom Glass Staircase, New Travertine Pool Lounge. Too many features to include. Let's Take A Look!
Payment Calculator
- Principal & Interest -
- Property Tax $
- Home Insurance $
- HOA Fees $
- Monthly -
For a Fast & FREE Mortgage Pre-Approval Apply Now
Apply Now
 Apply Now
Apply NowFeatures
Bedrooms / Bathrooms
- Dining Description: Eat-In Kitchen, Kitchen Dining
- Rooms Description: Den/Library/Office, Family Room, Utility Room/Laundry
Building and Construction
- Construction Type: Frame With Stucco
- Design Description: Two Story
- Exterior Features: Exterior Lights, Fence, High Impact Doors, Open Balcony, Open Porch
- Floor Description: Tile Floors, Wood Floors
- Front Exposure: East
- Pool Dimensions: 15x30
- Roof Description: Metal Roof
- Year Built Description: Resale
Property Information
- Typeof Property: Single
Land Information
- Lot Description: Less Than 1/4 Acre Lot
- Lot Sq Footage: 10200
- Subdivision Information: Community Tennis Courts, Park, Playground
- Subdivision Name: Timbercreek North
School Information
- Elementary School: Blue Lake (Palm Beach)
- High School: Spanish River Community
- Middle School: Omni
Garage and Parking
- Garage Description: Attached
- Parking Description: Driveway
Eco-Communities
- Pool/Spa Description: Private Pool
- Water Description: Municipal Water
Utilities
- Cooling Description: Central Cooling, Electric Cooling
- Heating Description: Central Heat, Electric Heat
- Pet Restrictions: No Aggressive Breeds
- Sewer Description: Municipal Sewer
- Windows Treatment: Blinds/Shades, High Impact Windows, Impact Glass
Finance and Tax Information
- Assoc Fee Paid Per: Monthly
- Home Owners Association Fee: 200
- Dade Assessed Amt Soh Value: 770030
- Dade Market Amt Assessed Amt: 770030
- Tax Year: 2024
Other Features
- Board Identifier: BeachesMLS
- Country: United States
- Development Name: Millpond
- Equipment Appliances: Automatic Garage Door Opener, Dishwasher, Disposal, Dryer, Gas Water Heater, Microwave, Natural Gas, Refrigerator, Smoke Detector, Wall Oven, Washer
- Geographic Area: Palm Beach 4560; 4570; 4580; 4650; 4660; 4670; 468
- Housing For Older Persons: No HOPA
- Interior Features: First Floor Entry, Built-Ins, Kitchen Island, Fireplace, Laundry Tub, Skylight, Walk-In Closets
- Legal Description: TIMBERCREEK NORTH LOT 192
- Open House Upcoming: Public: Sun Oct 12, 12:00PM-3:00PM
- Parcel Number Mlx: 1920
- Parcel Number: 06424711030001920
- Possession Information: At Closing, Funding
- Postal Code + 4: 5445
- Restrictions: Ok To Lease
- Section: 11
- Special Information: As Is
- Style: Pool Only
- Typeof Association: Homeowners
- View: Garden View, Pool Area View
- Zoning Information: R1D
Nearby Subdivisions
Blue Inlet
Boca Raton Bath & Tennis Club
Boca Raton Hills Sec 03
Boca Raton Hills Sec 3
Boca Woods
Caldwell Heights
Chatham Hills
Harbour East
Harbour East Sec 4
Knob Hill
Knob Hill Sub
Lake Rodgers Isle
Lake Rogers Isle
Lake Rogers Isle Unit A
Lake Rogers Isle Unit C
Les Jardins, Patch Reef Est
Millpond
Sanctuary
The Sanctuary
Timbercreek As
Timbercreek North
University Gardens
University Park
University Park Country C
University Park Country Club E
Winfield Park Unit 02
Winfield Park Unit 1
Winfield Park Unit 2

- Richard Rovinsky, REALTOR ®
- Tropic Shores Realty
- Mobile: 843.870.0037
- Office: 352.515.0726
- rovinskyrichard@yahoo.com



