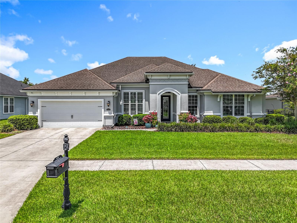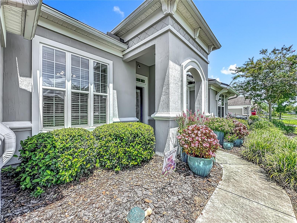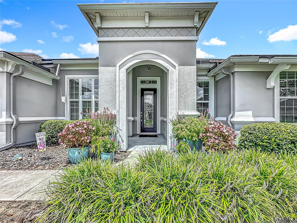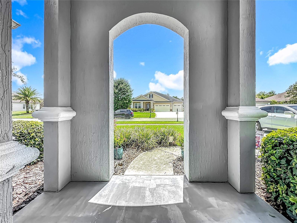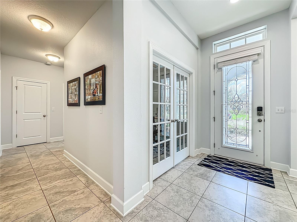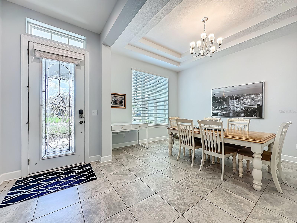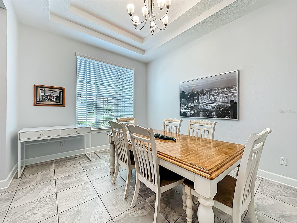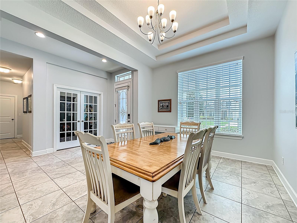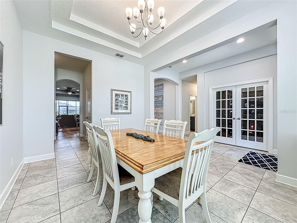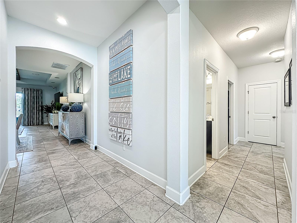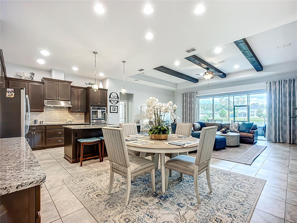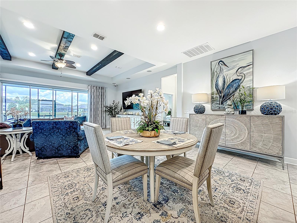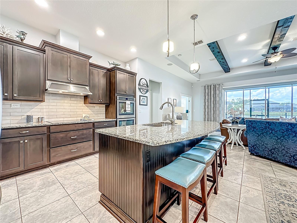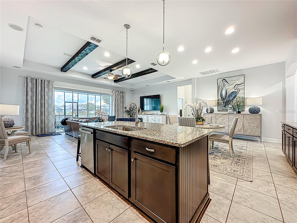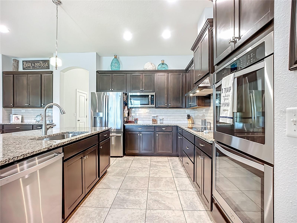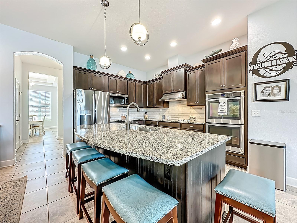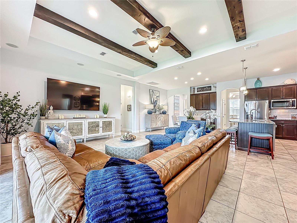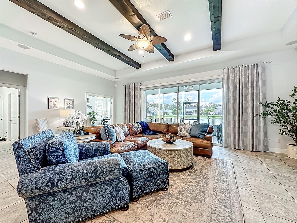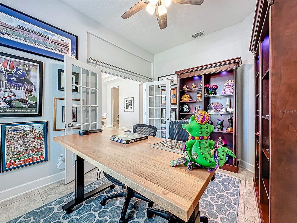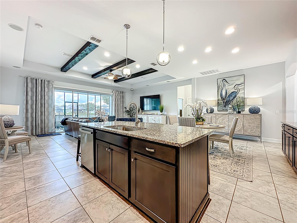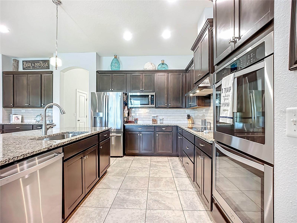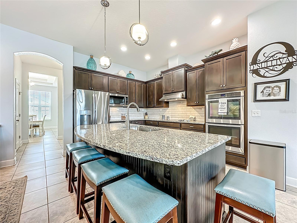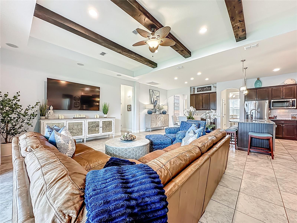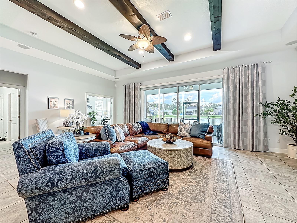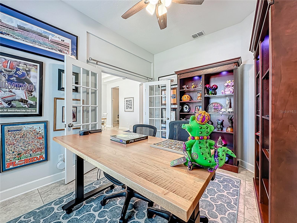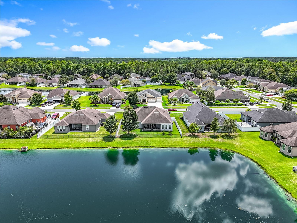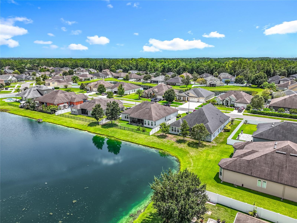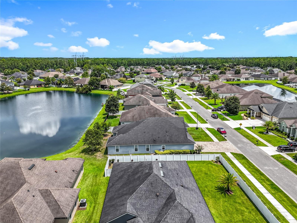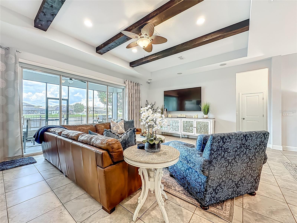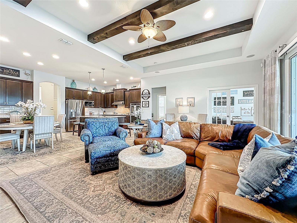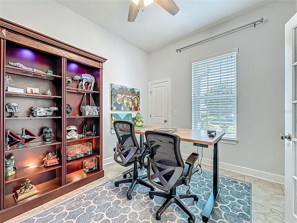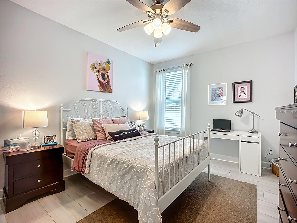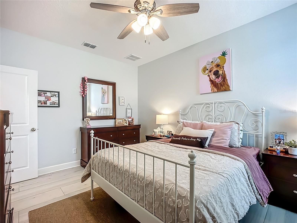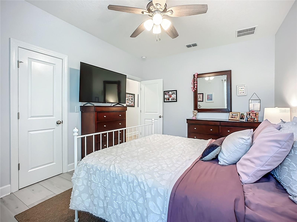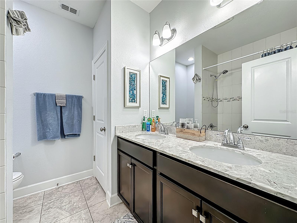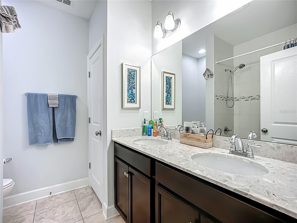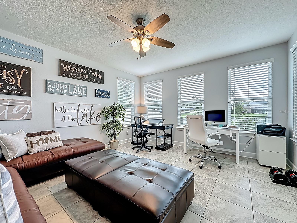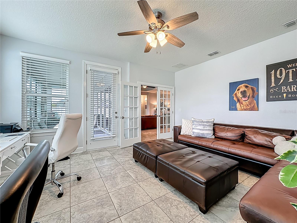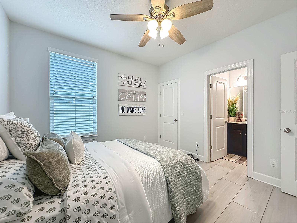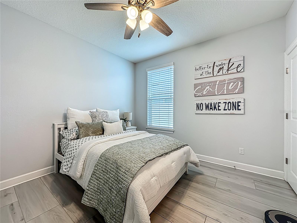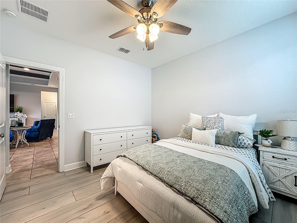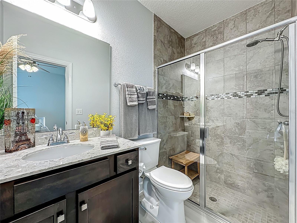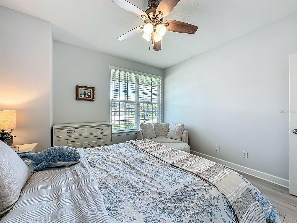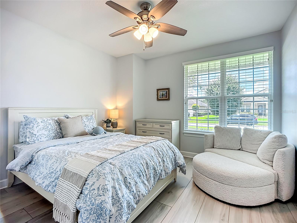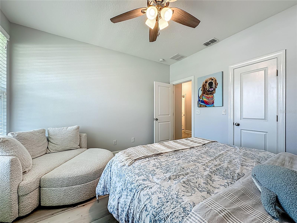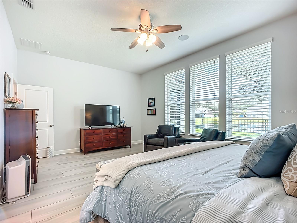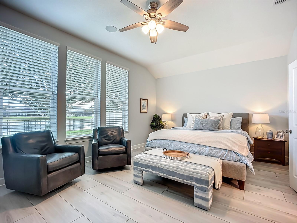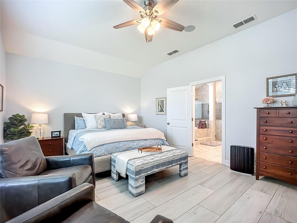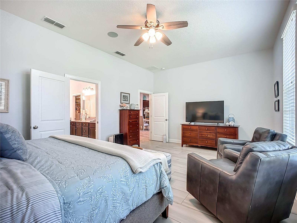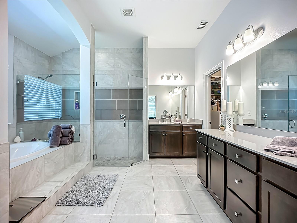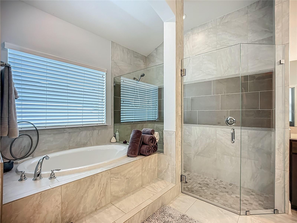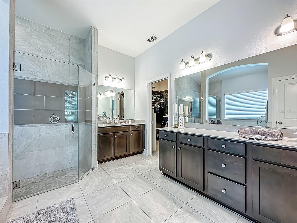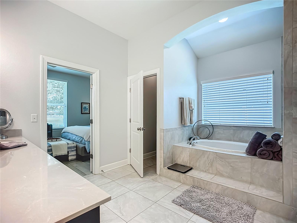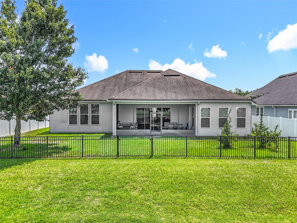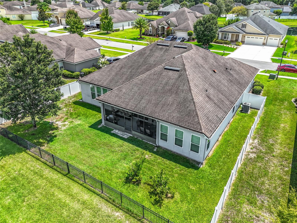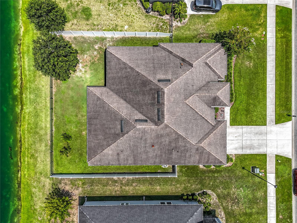4328 Rock Pigeon Lane, MIDDLEBURG, FL 32068
Property Photos
Would you like to sell your home before you purchase this one?
Priced at Only: $568,900
For more Information Call:
Address: 4328 Rock Pigeon Lane, MIDDLEBURG, FL 32068
Property Location and Similar Properties
- MLS#: G5100867 ( Residential )
- Street Address: 4328 Rock Pigeon Lane
- Viewed: 28
- Price: $568,900
- Price sqft: $142
- Waterfront: No
- Year Built: 2016
- Bldg sqft: 4001
- Bedrooms: 5
- Total Baths: 3
- Full Baths: 3
- Garage / Parking Spaces: 3
- Days On Market: 16
- Additional Information
- Geolocation: 30.1377 / -81.8636
- County: CLAY
- City: MIDDLEBURG
- Zipcode: 32068
- Subdivision: Two Crks
- Elementary School: Tynes
- Middle School: Wilkinson Junior
- High School: Ridgeview
- Provided by: FLORIDA REALTY INVESTMENTS
- Contact: Robyn Cavallaro
- 407-207-2220

- DMCA Notice
-
DescriptionExclusive Lakefront Home in The Preserve at Two Creeks. Wake up every day to shimmering water views and the serenity of natureright in your own backyard. This **5 bedroom, 3 bath, 3,000 sq ft lakefront retreat** is more than a home; its a private escape in one of the areas most sought after *gated communities*. A Grand Welcome Step inside and youre greeted by soaring spaces, abundant natural light, and thoughtful design at every turn. The flexible floor plan offers not just **5 bedrooms**, but also a **bonus room**perfect for your dream home office, private gym, media lounge, or playroom. Culinary Elegance For the chef at heart, the **gourmet kitchen** boasts a cooktop with hood, **double wall ovens**, a spacious prep island, and a **walk in pantry** designed to handle everything from casual snacks to elaborate dinner parties. Gather loved ones in the formal dining room, then flow seamlessly into the open living spaces. Everyday Luxury Practicality meets indulgence with a dedicated **laundry room with built in storage**, while a **3 car garage with overhead storage** ensures space for your cars, golf cart, and toys alike. A Primary Suite That Stuns Your private retreat awaits: the **oversized primary suite** features dual walk in closets, a private water closet, an indulgent **garden tub**, and a sleek walk in shower. Need space for guests or extended family? The **private ensuite bedroom** offers comfort and privacy for long term visitors or a nanny. The Great Outdoors Out back, paradise unfolds. Cast a line in your very own **catch and release pond**, unwind in your enclosed yard, or savor sunsets over the lake. This is outdoor living at its finest. ### Location & Lifestyle Beyond your doorstep, youll enjoy: * Top rated schools * Quick access to Jacksonville & NAS Jacksonville * Exclusive Preserve amenities, including a resort style pool and state of the art fitness center **This is more than a houseits your lakefront lifestyle
Payment Calculator
- Principal & Interest -
- Property Tax $
- Home Insurance $
- HOA Fees $
- Monthly -
For a Fast & FREE Mortgage Pre-Approval Apply Now
Apply Now
 Apply Now
Apply NowFeatures
Building and Construction
- Covered Spaces: 0.00
- Exterior Features: Lighting, Private Mailbox, Rain Gutters, Sidewalk, Sliding Doors
- Flooring: Tile
- Living Area: 3071.00
- Roof: Shingle
School Information
- High School: Ridgeview High School-CL
- Middle School: Wilkinson Junior High School-CL
- School Elementary: Tynes Elementary School-CL
Garage and Parking
- Garage Spaces: 3.00
- Open Parking Spaces: 0.00
- Parking Features: Driveway, Garage Door Opener
Eco-Communities
- Water Source: Public
Utilities
- Carport Spaces: 0.00
- Cooling: Central Air
- Heating: Central
- Pets Allowed: Yes
- Sewer: Public Sewer
- Utilities: Electricity Connected, Sewer Connected, Underground Utilities, Water Connected
Amenities
- Association Amenities: Fitness Center
Finance and Tax Information
- Home Owners Association Fee Includes: Pool, Private Road, Recreational Facilities
- Home Owners Association Fee: 147.00
- Insurance Expense: 0.00
- Net Operating Income: 0.00
- Other Expense: 0.00
- Tax Year: 2024
Other Features
- Appliances: Cooktop, Dishwasher, Disposal, Dryer, Microwave, Range Hood, Refrigerator, Washer
- Association Name: Associate Community Management Concepts of Jackson
- Association Phone: 04-367-8532
- Country: US
- Furnished: Unfurnished
- Interior Features: Built-in Features, Ceiling Fans(s), Coffered Ceiling(s), Eat-in Kitchen, High Ceilings, Kitchen/Family Room Combo, Open Floorplan, Split Bedroom, Walk-In Closet(s), Window Treatments
- Legal Description: LOT 394 TWO CREEKS AS REC O R 3945 PG 702
- Levels: One
- Area Major: 32068 - Middleburg
- Occupant Type: Owner
- Parcel Number: 24-04-24-005574-003-94
- Possession: Close Of Escrow
- View: Water
- Views: 28
- Zoning Code: MPC
Nearby Subdivisions

- Richard Rovinsky, REALTOR ®
- Tropic Shores Realty
- Mobile: 843.870.0037
- Office: 352.515.0726
- rovinskyrichard@yahoo.com



