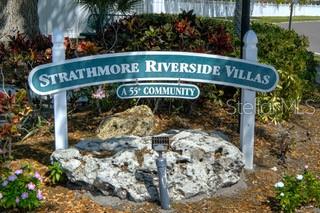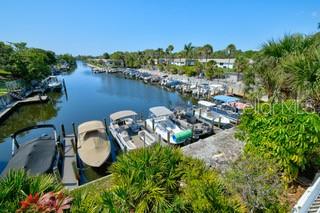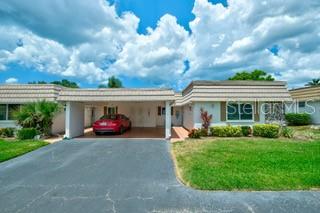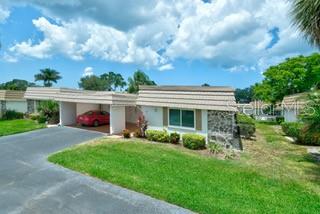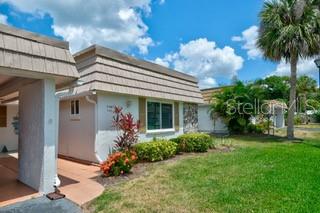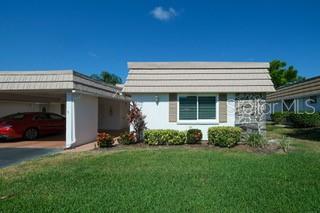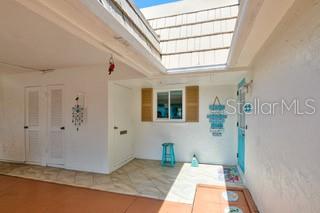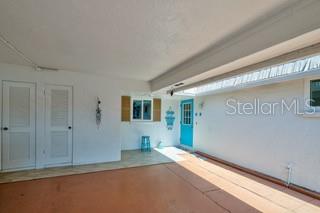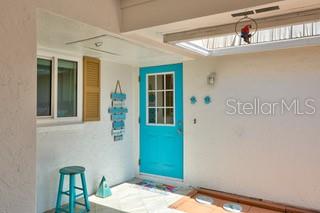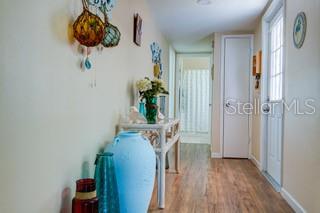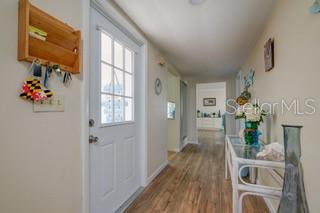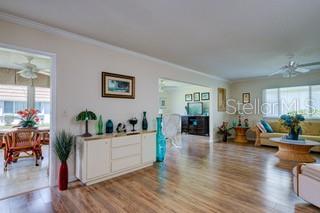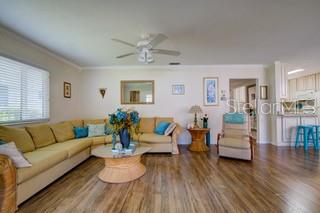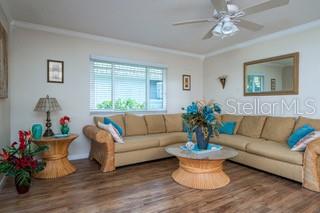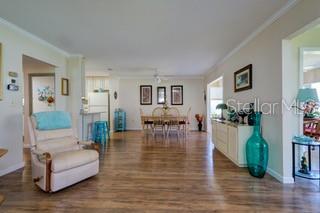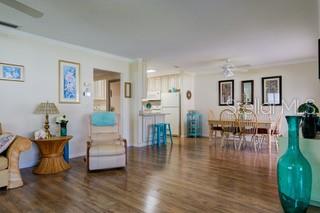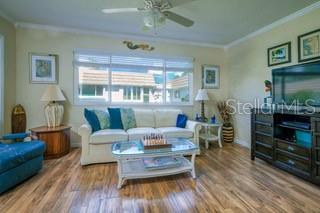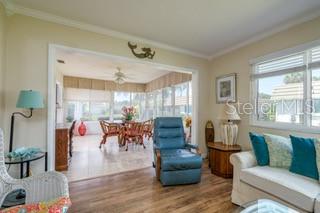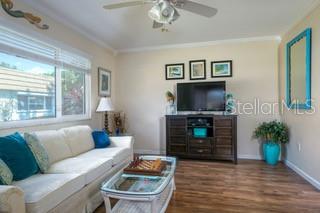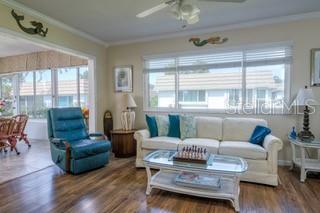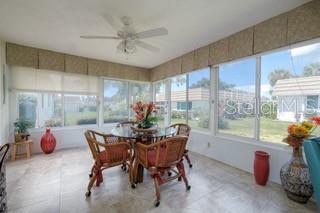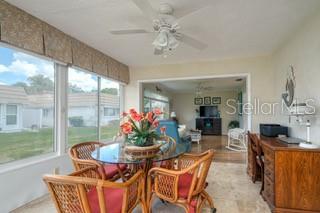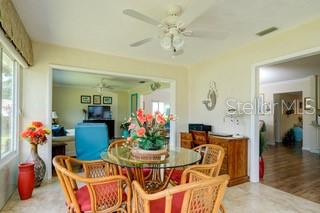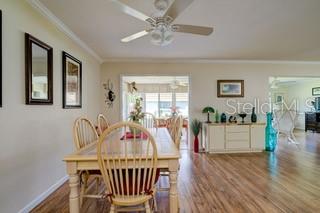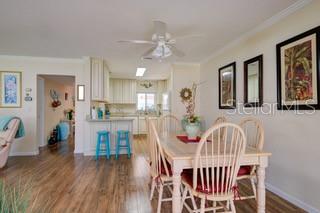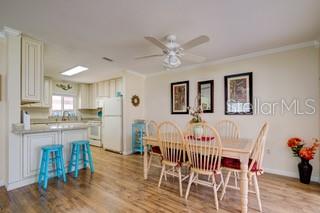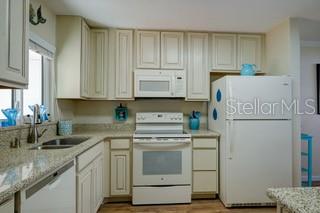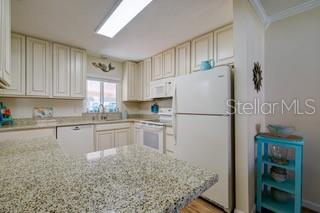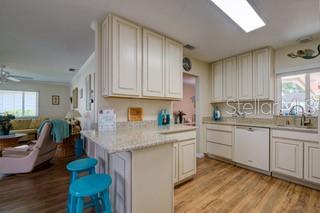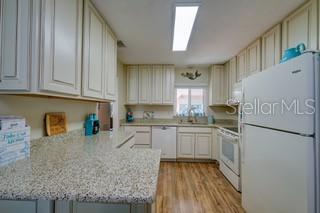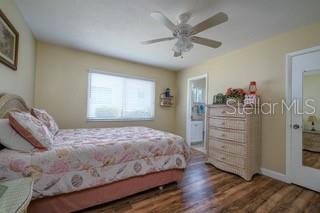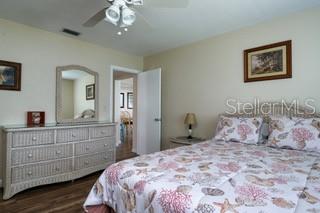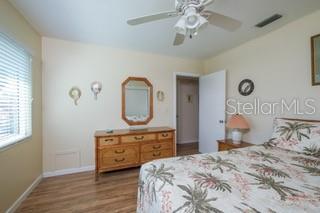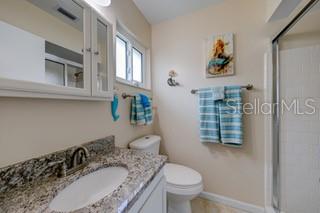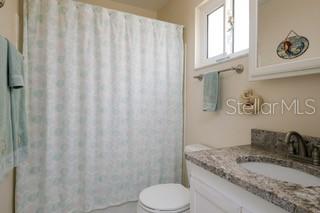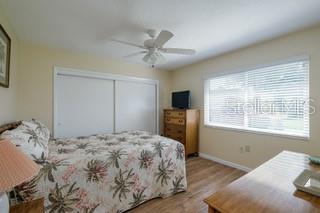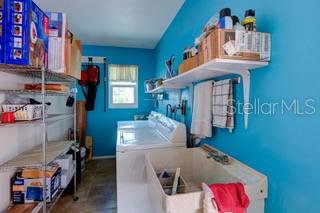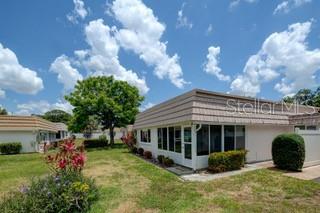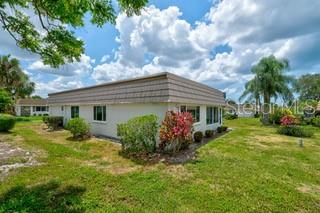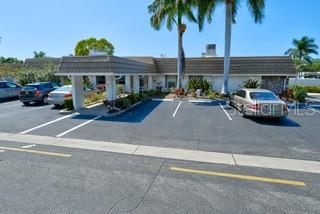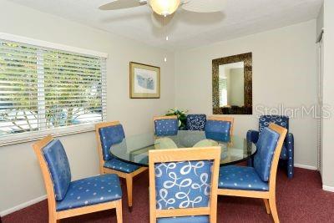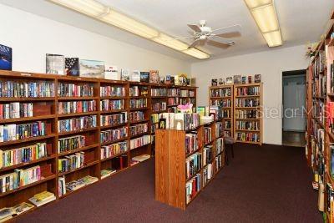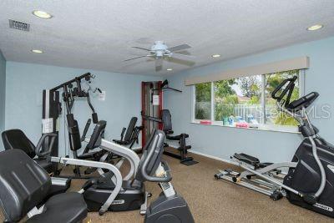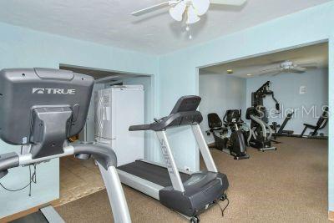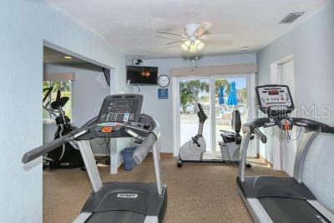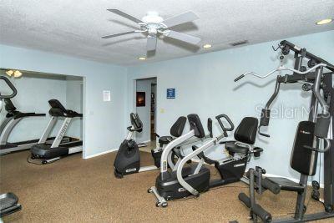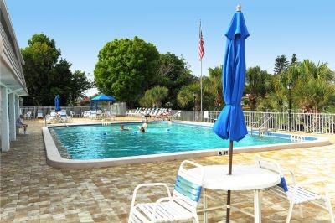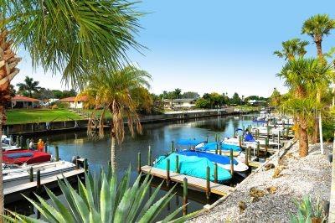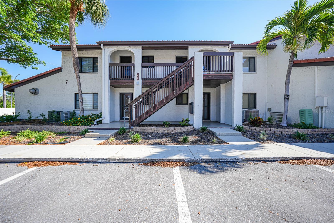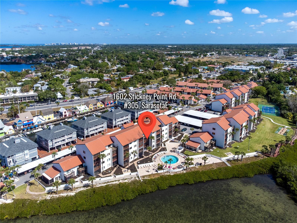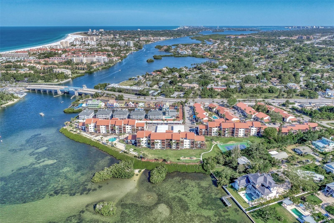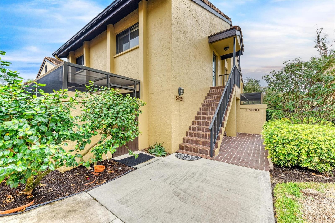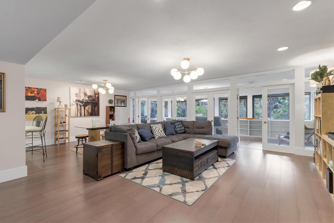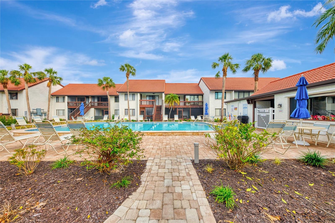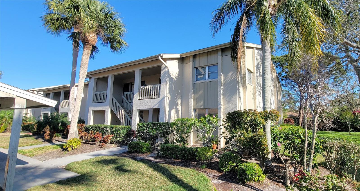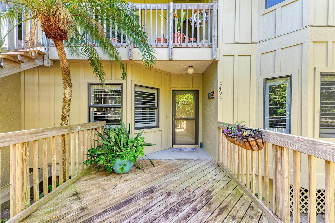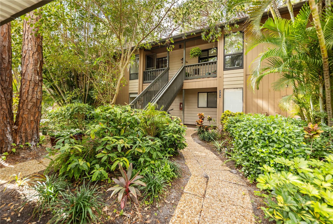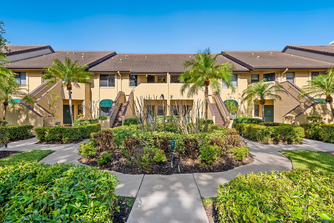2609 Riverbluff Parkway 146, SARASOTA, FL 34231
Property Photos
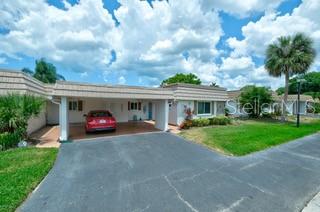
Would you like to sell your home before you purchase this one?
Priced at Only: $299,876
For more Information Call:
Address: 2609 Riverbluff Parkway 146, SARASOTA, FL 34231
Property Location and Similar Properties
- MLS#: A4627640 ( Residential )
- Street Address: 2609 Riverbluff Parkway 146
- Viewed: 137
- Price: $299,876
- Price sqft: $166
- Waterfront: Yes
- Wateraccess: Yes
- Waterfront Type: Marina in Community
- Year Built: 1971
- Bldg sqft: 1810
- Bedrooms: 2
- Total Baths: 2
- Full Baths: 2
- Garage / Parking Spaces: 1
- Days On Market: 261
- Additional Information
- Geolocation: 27.274 / -82.52
- County: SARASOTA
- City: SARASOTA
- Zipcode: 34231
- Subdivision: Strathmore Riverside Villas
- Building: Strathmore Riverside Villas
- Provided by: COLDWELL BANKER REALTY
- Contact: Jo James
- 941-366-8070

- DMCA Notice
-
DescriptionIDEALLY LOCATED IN A PREMIER 55+ ACTIVE COMMUNITY Perfectly positioned just minutes from Sarasotas award winning beaches, fine dining, and world class cultural attractions, this beautifully renovated home offers exceptional coastal living. Boating enthusiasts will appreciate the on site marina with boat docks available for just $1,344 annually, providing easy access to the Intracoastal Waterway and the Gulf of Mexico. Extensively updated with high quality finishes, this residence features a brand new roof, gutters, and mansards (2024), energy efficient windows, a new A/C system with programmable thermostat, upgraded electrical panel with surge protection, updated plumbing, and a new hot water heater. Enjoy the stylish tile and laminate flooring, a fully renovated kitchen with new cabinetry, granite countertops, and appliances, along with updated bathrooms showcasing modern fixtures. Additional highlights include new ceiling fans and elegant crown molding throughout. Residents enjoy resort style amenities such as a heated pool, spacious clubhouse, fitness center, library, saunas, his and her showers, and on site management. Boat docks are available first come first served. All listing information is deemed reliable but not guaranteed. Buyers are encouraged to verify all information through personal inspection and consultation with appropriate professionals. Use of this listing is intended solely to identify properties for potential purchase; all other uses may violate applicable laws.
Payment Calculator
- Principal & Interest -
- Property Tax $
- Home Insurance $
- HOA Fees $
- Monthly -
For a Fast & FREE Mortgage Pre-Approval Apply Now
Apply Now
 Apply Now
Apply NowFeatures
Building and Construction
- Covered Spaces: 0.00
- Exterior Features: Lighting, Private Mailbox, Rain Gutters
- Flooring: Ceramic Tile, Laminate
- Living Area: 1480.00
- Roof: Membrane
Property Information
- Property Condition: Completed
Land Information
- Lot Features: Cul-De-Sac, Greenbelt, In County, Near Marina, Near Public Transit, Street Dead-End, Paved, Private
Garage and Parking
- Garage Spaces: 0.00
- Open Parking Spaces: 0.00
- Parking Features: Covered, Deeded, Driveway, Ground Level, Guest, Off Street
Eco-Communities
- Pool Features: Gunite, Heated, In Ground, Lighting, Tile
- Water Source: Public
Utilities
- Carport Spaces: 1.00
- Cooling: Central Air
- Heating: Central, Electric
- Pets Allowed: Breed Restrictions, Number Limit, Size Limit, Yes
- Sewer: Public Sewer
- Utilities: Cable Connected, Electricity Connected, Sewer Connected, Underground Utilities, Water Connected
Amenities
- Association Amenities: Cable TV, Clubhouse, Fence Restrictions, Fitness Center, Maintenance, Optional Additional Fees, Pool, Recreation Facilities, Sauna, Shuffleboard Court, Vehicle Restrictions
Finance and Tax Information
- Home Owners Association Fee Includes: Cable TV, Common Area Taxes, Pool, Escrow Reserves Fund, Fidelity Bond, Insurance, Internet, Maintenance Structure, Maintenance Grounds, Maintenance, Management, Private Road, Recreational Facilities, Sewer, Trash, Water
- Home Owners Association Fee: 628.00
- Insurance Expense: 0.00
- Net Operating Income: 0.00
- Other Expense: 0.00
- Tax Year: 2023
Other Features
- Appliances: Dishwasher, Disposal, Dryer, Electric Water Heater, Microwave, Range, Refrigerator, Washer
- Association Name: SARAH DALEY
- Association Phone: 941-922-8188
- Country: US
- Furnished: Negotiable
- Interior Features: Ceiling Fans(s), Living Room/Dining Room Combo, Open Floorplan, Primary Bedroom Main Floor, Solid Surface Counters, Solid Wood Cabinets, Stone Counters, Thermostat, Walk-In Closet(s), Window Treatments
- Legal Description: UNIT VILLA 146 STRATHMORE RIVERSIDE VILLAS SEC 2
- Levels: One
- Area Major: 34231 - Sarasota/Gulf Gate Branch
- Occupant Type: Owner
- Parcel Number: 0086 07 1020
- Possession: Close Of Escrow
- Style: Custom
- Unit Number: 146
- View: Garden, Park/Greenbelt
- Views: 137
Similar Properties
Nearby Subdivisions
Ashton Lakes
Ashton Lakes 01 02
Ashton Lakes 01 & 02
Ashton Lakes 03
Ashton Lakes 10
Bath And Racquet
Bath And Racquet
Baywood Colony Southwood 3
Castel Del Mare
Colonial Terrace
Crooked Creek Sec 1
Crossings
Eagles Point At The Landings 1
Eagles Point At The Landings 2
Eagles Point At The Landings 3
Eagles Point At The Landings 4
Gulf Gate Gardens
Imperial Place
Key Point Village
Lake Arrowhead
Lakeside Club Of Sarasota
Landings Carriagehouse I
Landings Carriagehouse Ii
Landings South I
Landings South Iv
Landings South V The Landings
Landings South Vi
Landings South Vii
Landings Treehouse
Not Part Of A Subdivision
Oakwood Gardens
Pelican Cove
Pelican Cove I
Pelican Cove Ix
Pelican Cove Vii
Pelican Cove Viii
Pelican Cove Xii
Pelican Cove Xiii
Pelican Cove Xiv
Pelican Cove Xvi
Phillippi Landings A
Phillippi Landings E
Pinewood Village Ii
Pinewood Village Ix
Pinewood Village V
Pinewood Village Vi
Royal Poinciana
Schooner Bay
Sienna
Strathmore Riverside Ii
Strathmore Riverside Iii
Strathmore Riverside Villas
Strathmore Riverside Villas0
Summerside
Swifton Villas Sec B
Swifton Villas Sec C
The Boatyard
The Landings Landings South Iv
Tregate Manor
Trinity Village
Village In The Pines 1
Woodside South Ph 1 2 3
Woodside Terrace Ph 1
Woodside Village East
Woodside Village West

- Richard Rovinsky, REALTOR ®
- Tropic Shores Realty
- Mobile: 843.870.0037
- Office: 352.515.0726
- rovinskyrichard@yahoo.com



