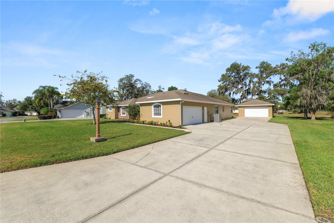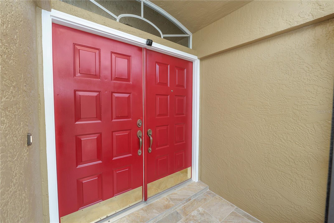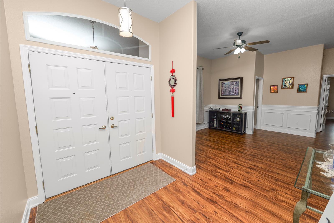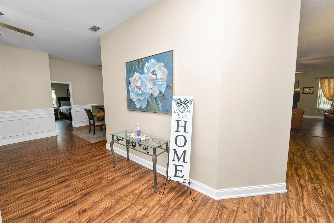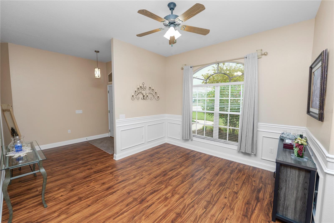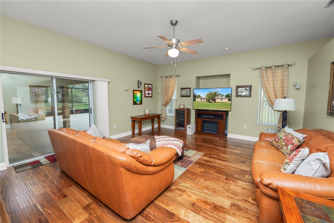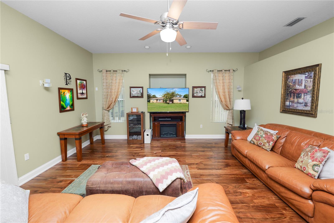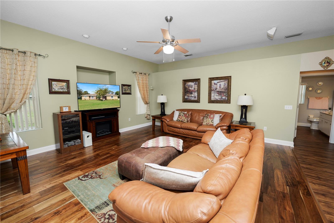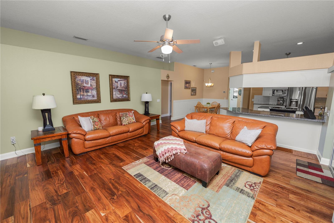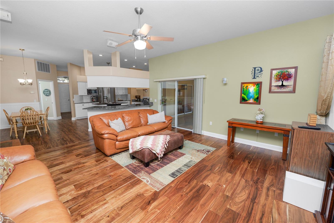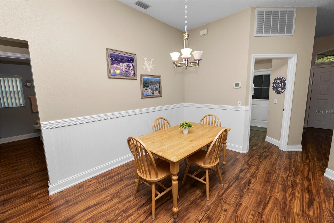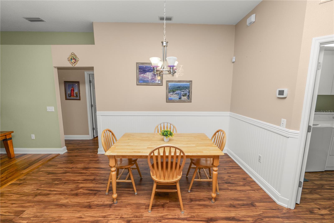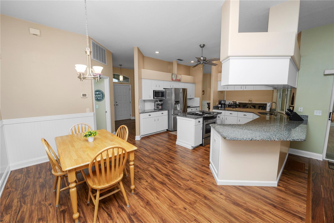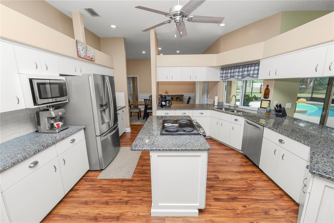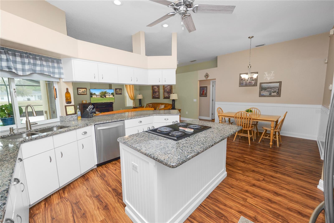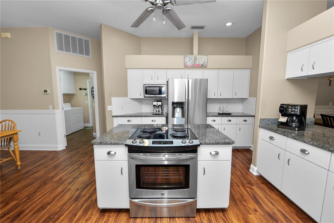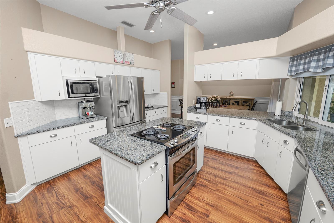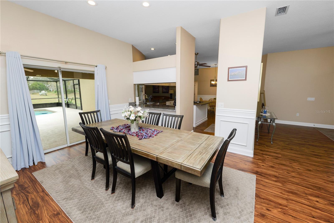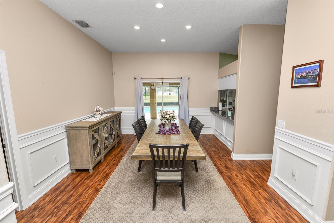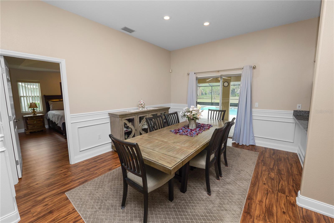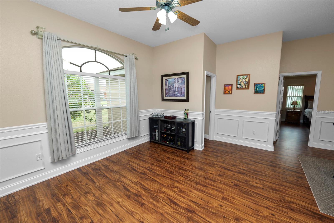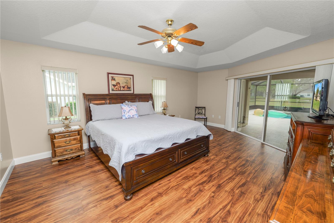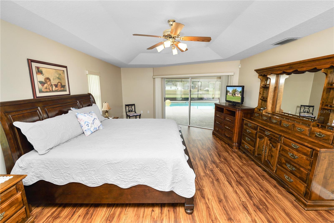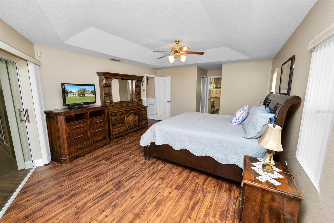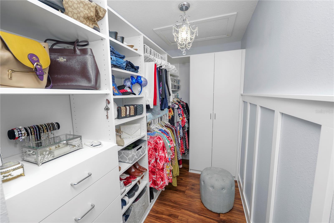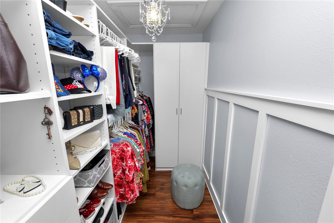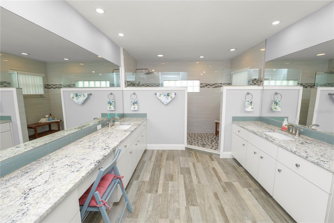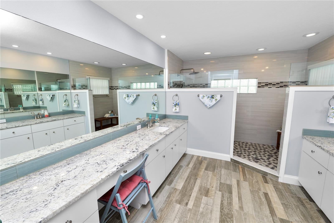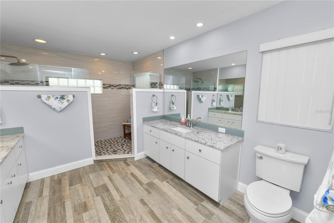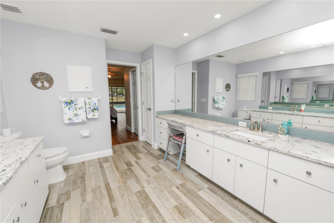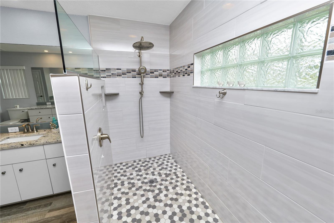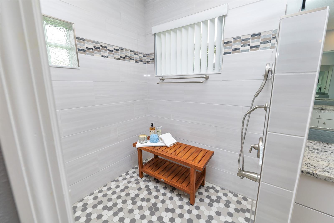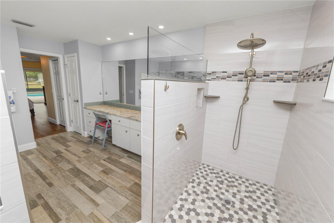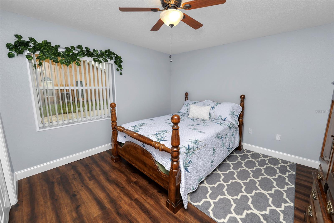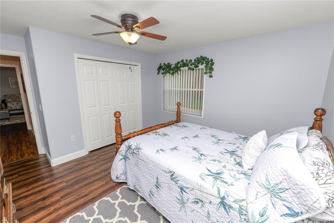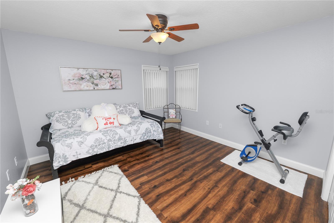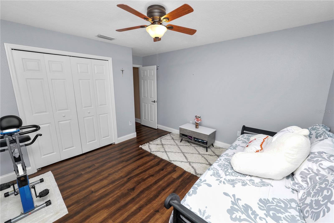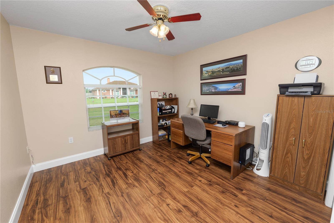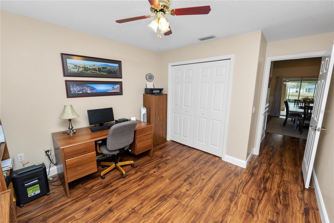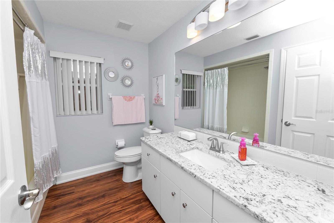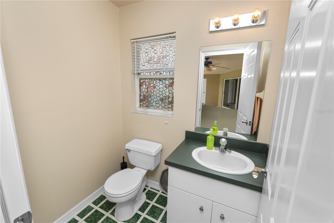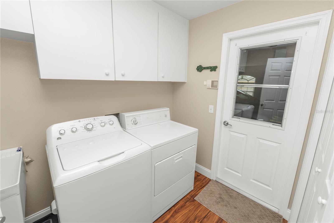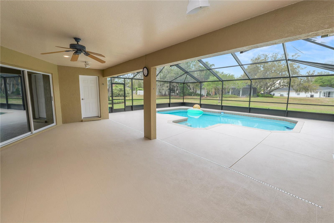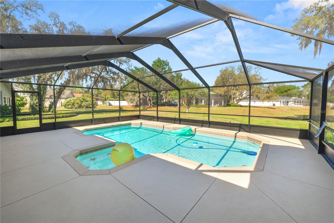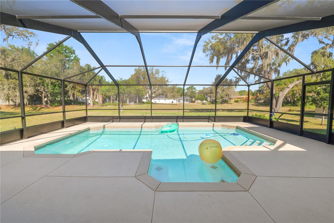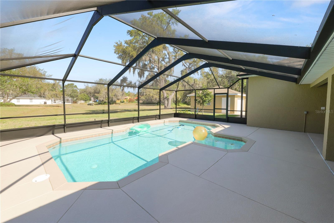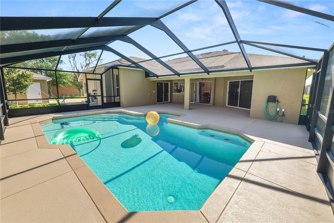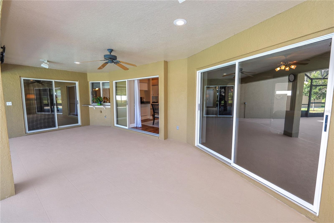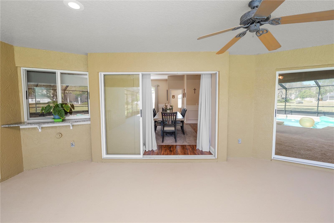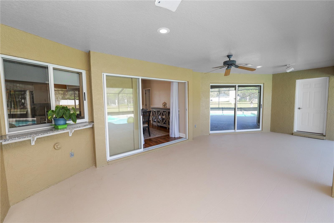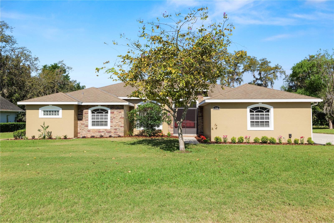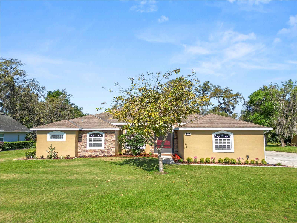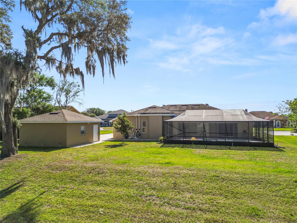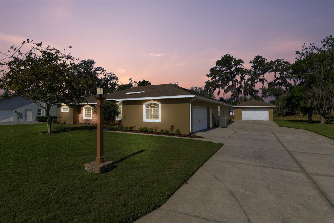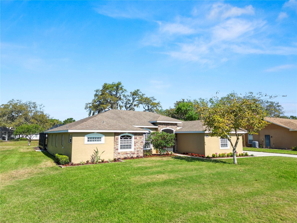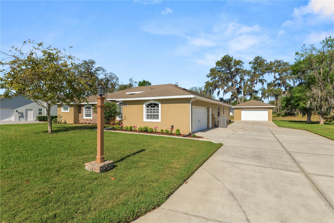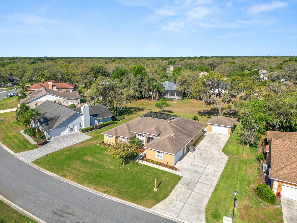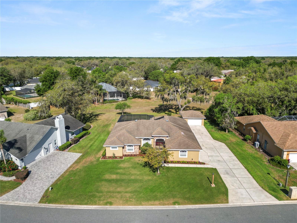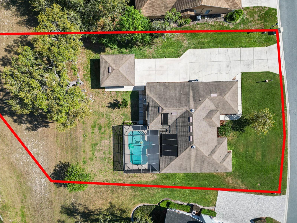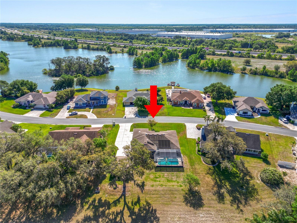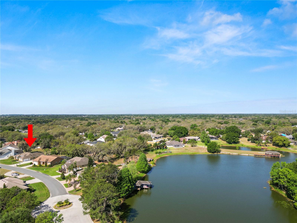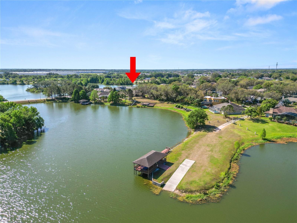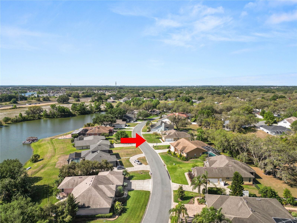1940 Farrington Drive, LAKELAND, FL 33809
Property Photos
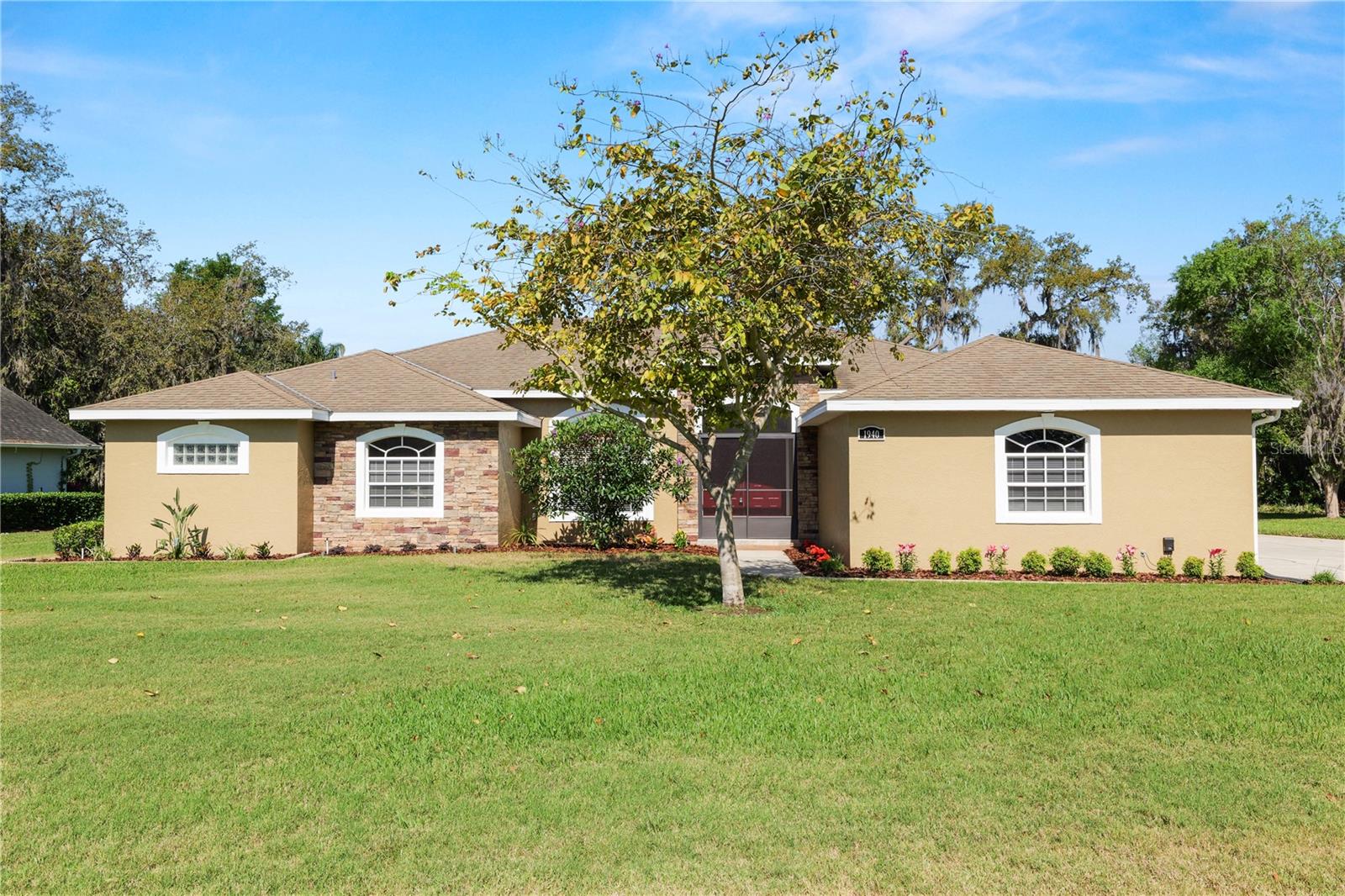
Would you like to sell your home before you purchase this one?
Priced at Only: $549,000
For more Information Call:
Address: 1940 Farrington Drive, LAKELAND, FL 33809
Property Location and Similar Properties
- MLS#: L4952094 ( Residential )
- Street Address: 1940 Farrington Drive
- Viewed: 35
- Price: $549,000
- Price sqft: $168
- Waterfront: No
- Year Built: 1996
- Bldg sqft: 3274
- Bedrooms: 4
- Total Baths: 3
- Full Baths: 2
- 1/2 Baths: 1
- Garage / Parking Spaces: 2
- Days On Market: 13
- Additional Information
- Geolocation: 28.1364 / -81.9171
- County: POLK
- City: LAKELAND
- Zipcode: 33809
- Subdivision: Sherwood Forest
- Elementary School: Wendell Watson Elem
- Middle School: Lake Gibson /Junio
- High School: Lake Gibson
- Provided by: EXP REALTY LLC
- Contact: Jen Lay
- 888-883-8509

- DMCA Notice
-
DescriptionStep inside this thoughtfully designed four bedroom, two and a half bath custom home, where refined interiors meet the ease of outdoor living. From the moment you arrive, the oversized driveway and dual garagesincluding a detached 1.5 car space perfect for extra storage or a workshopset the tone for a home that values both functionality and space. A welcoming front porch leads you inside to a bright and airy front room, a space that feels both inviting and versatile. Just beyond, the living and dining areas unfold under tray ceilings, grounded by the warm textures of the laminate, and engineered hardwood flooring. Natural light pours in through three sets of sliding glass doors, each one drawing your eye to the homes standout featurean enclosed, solar heated pool and patio area designed for year round enjoyment. At the heart of the home, the kitchen is as practical as it is inviting. A generous granite island with a built in stovetop anchors the space, surrounded by light cabinetry and stainless steel appliances. Sliding windows above the sink provide a clear view of the pool, while open sightlines connect to both the family room and the formal dining space, where wainscoting brings a touch of timeless character. The primary suite is tucked away for privacy, featuring its own sliding doors to the pool, tray ceilings, and dual custom walk in closets. The en suite bathroom feels calm and spacious, with a large tiled walk in shower, separate his and hers vanities, and a dedicated seated makeup area. Guest bedrooms are equally comfortable, each with double closets, ceiling fans, and plenty of natural light. A full guest bathroom with granite countertops and a tub shower combo serves the hallway, while a nearby half bath provides easy access from the poolideal for outdoor gatherings. Step outside, and the screened in pool area feels like an extension of the home. A covered seating area with a ceiling fan invites you to slow down, while the pool itself features a built in lounging shelfjust right for soaking up the sun. The spacious front and back yards provides even more room to relax, play, or garden at your own pace. Other thoughtful touches include an indoor laundry room with a utility sink, soffit lighting in the kitchen, and a full security systemsmall details that make everyday living a little smoother. This is a home designed to feel good to live incomfortable, spacious, and full of thoughtful features. Come see it for yourself.
Payment Calculator
- Principal & Interest -
- Property Tax $
- Home Insurance $
- HOA Fees $
- Monthly -
For a Fast & FREE Mortgage Pre-Approval Apply Now
Apply Now
 Apply Now
Apply NowFeatures
Building and Construction
- Covered Spaces: 0.00
- Exterior Features: Irrigation System, Lighting, Rain Gutters, Sliding Doors, Sprinkler Metered, Storage
- Flooring: Hardwood, Laminate, Linoleum
- Living Area: 2448.00
- Other Structures: Other
- Roof: Shingle
Land Information
- Lot Features: In County, Landscaped, Paved
School Information
- High School: Lake Gibson High
- Middle School: Lake Gibson Middle/Junio
- School Elementary: Wendell Watson Elem
Garage and Parking
- Garage Spaces: 2.00
- Open Parking Spaces: 0.00
- Parking Features: Driveway, Garage Door Opener, Oversized
Eco-Communities
- Pool Features: Auto Cleaner, Gunite, In Ground, Lighting, Other, Screen Enclosure, Solar Heat, Tile
- Water Source: Public
Utilities
- Carport Spaces: 0.00
- Cooling: Central Air
- Heating: Central, Electric
- Pets Allowed: Yes
- Sewer: Septic Tank
- Utilities: Fiber Optics, Public, Street Lights, Underground Utilities
Finance and Tax Information
- Home Owners Association Fee Includes: Insurance, Maintenance Grounds, Management, Other
- Home Owners Association Fee: 185.00
- Insurance Expense: 0.00
- Net Operating Income: 0.00
- Other Expense: 0.00
- Tax Year: 2024
Other Features
- Appliances: Dishwasher, Disposal, Electric Water Heater, Ice Maker, Microwave, Range, Refrigerator
- Association Name: JoAnna Likar - EnProVera Property Advisors
- Association Phone: (813) 906-5255
- Country: US
- Interior Features: Built-in Features, Ceiling Fans(s), Eat-in Kitchen, High Ceilings, Kitchen/Family Room Combo, Living Room/Dining Room Combo, Primary Bedroom Main Floor, Split Bedroom, Stone Counters, Thermostat, Tray Ceiling(s), Walk-In Closet(s), Window Treatments
- Legal Description: SHERWOOD LAKES PB 93 PGS 26 THRU 29 LYING IN SECS 16 & 17 T27 R24 LOT 66
- Levels: One
- Area Major: 33809 - Lakeland / Polk City
- Occupant Type: Owner
- Parcel Number: 24-27-16-161092-000660
- Style: Contemporary, Custom, Patio Home, Ranch
- Views: 35
Nearby Subdivisions
Breakwater Cove
Buckingham
Cedar Knoll
Country Oaks Lakeland
Derbyshire
Easter Shores Estates
Emerald Pointe
Fox Lakes
Foxwood Sub
Gibson Park
Gibsonia
Glen Hales Sub
Glenmar
Glenridge Ph 01
Glenridge Ph 02
Hampton Chase Ph 02
Hidden Lake Estates
Hilltop Heights
Hunters Crossing Ph 01
Hunters Mdw
Hunters Run
Hunters Xing Ph 4
Lake Gibson Heights
Lake Gibson Hills Ph 03
Lake Gibson Shores
Lexington Green
Lindale Estates
Marcum Acres 52
North Fork Sub
Not In Subdivision
Nottingham
Oaks Lakeland
Padgett Estates
Pineglen Tract 3
Princeton Manor
Quail Hollow
Sandpiper Golf Cc Ph 1
Sandpiper Golf Cc Ph 10
Sandpiper Golf Cc Ph 13
Sandpiper Golf Cc Ph 7
Sandpiper Golf Country Club P
Sandpiper Golf And Country Clu
Sandpiper Woods Ph 01
Sherwood Forest
Smoke Rise Sub
Timberidge Ph 05
Timberidge Sub
Turkey Creek
Valencia
Waters Edgelk Gibson Ph 1
Wedgewood Golf Cc Ph 01
Wedgewood Golf Country Club P
Wilder Brooke
Wilder Oaks
Wilder Pines
Woods Ranching Farming Tracts
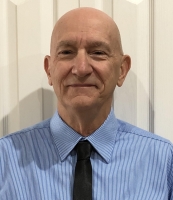
- Richard Rovinsky, REALTOR ®
- Tropic Shores Realty
- Mobile: 843.870.0037
- Office: 352.515.0726
- rovinskyrichard@yahoo.com



