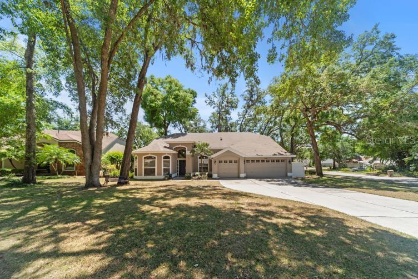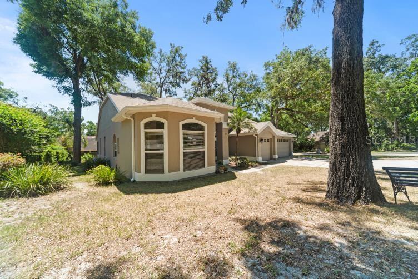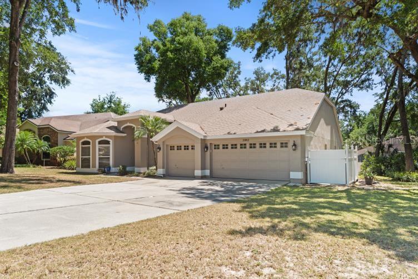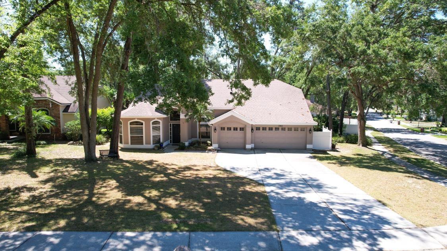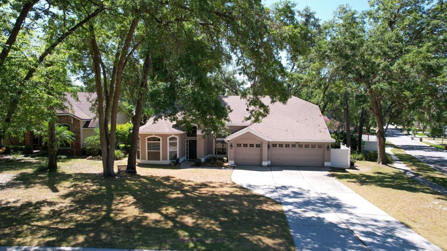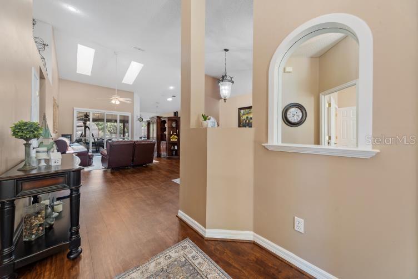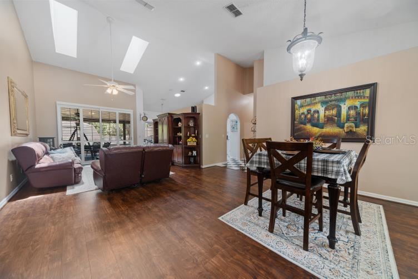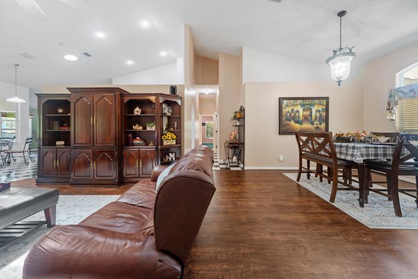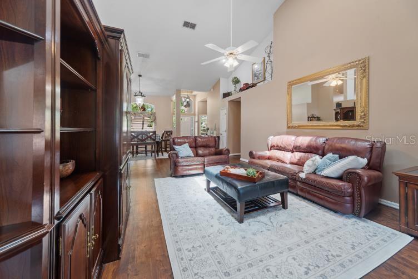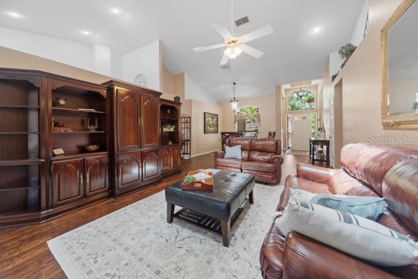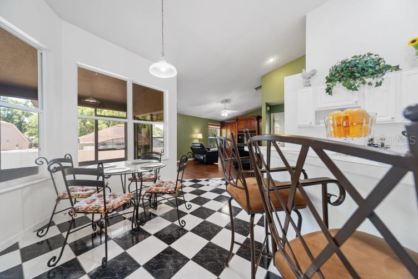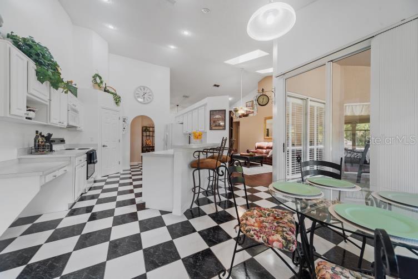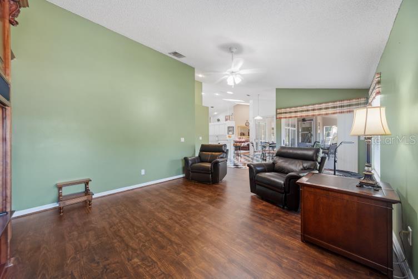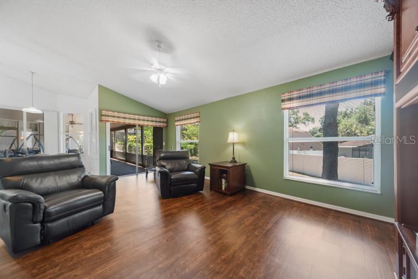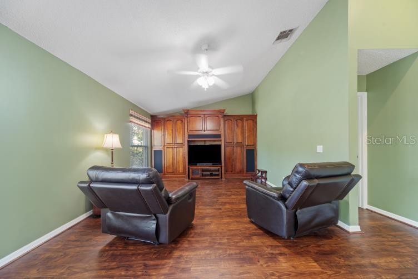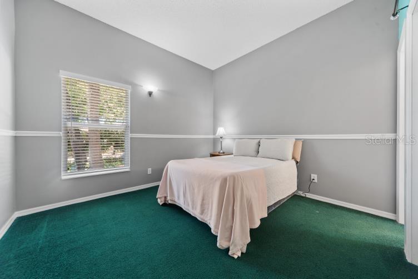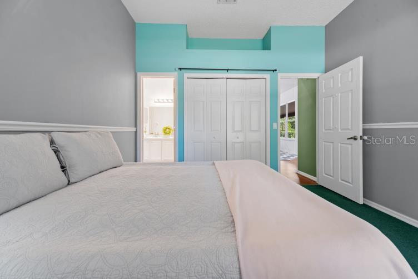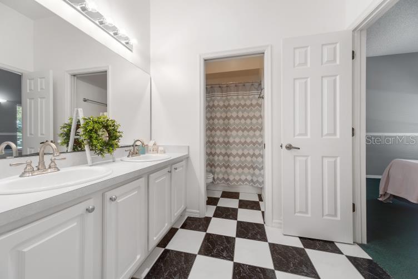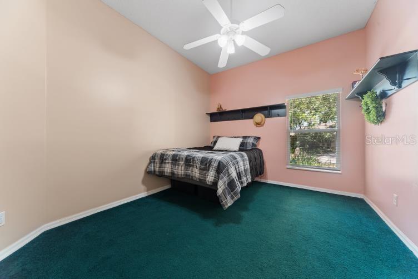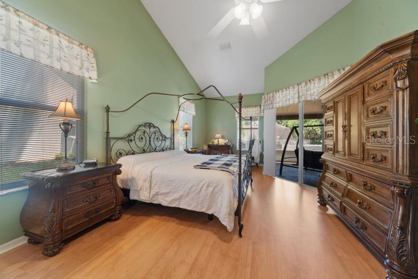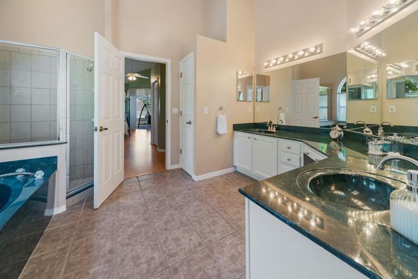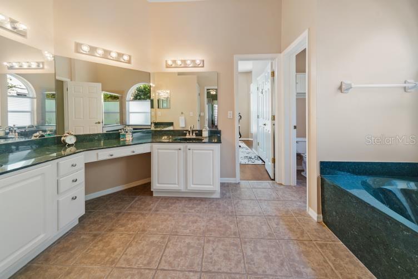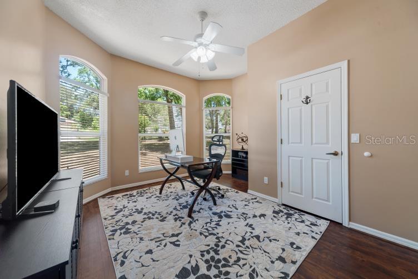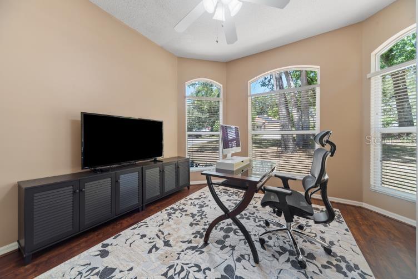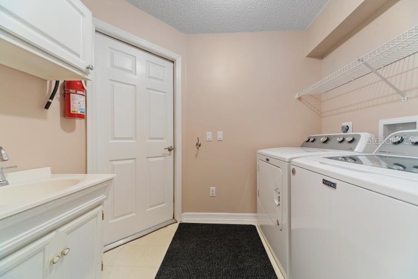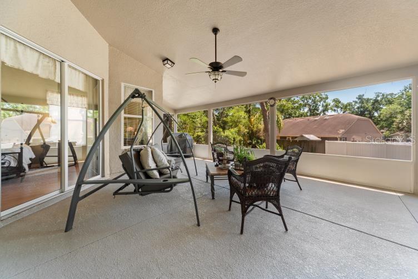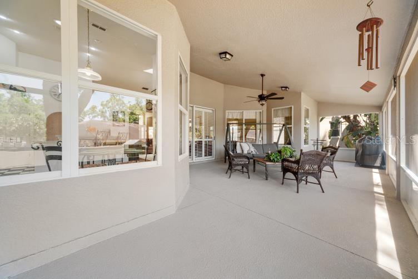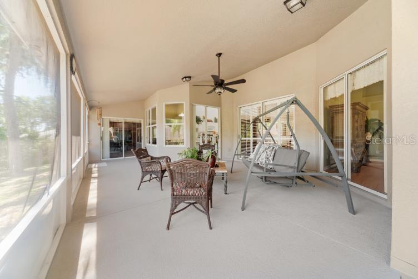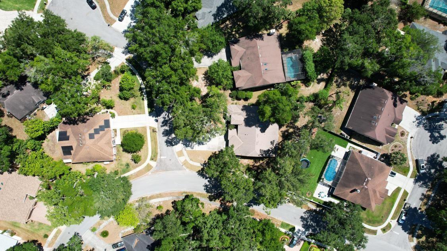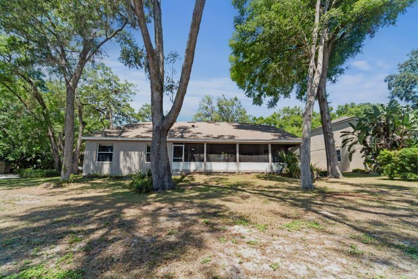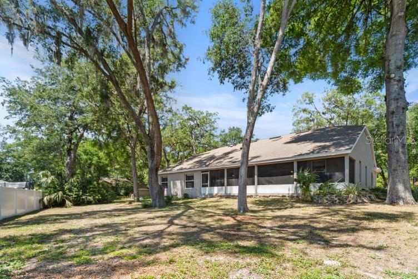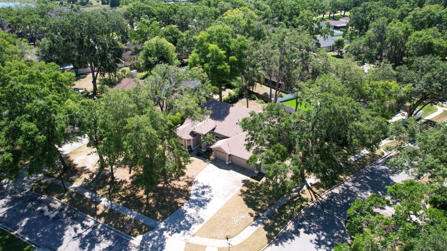2082 Nexus Court, APOPKA, FL 32712
Property Photos

Would you like to sell your home before you purchase this one?
Priced at Only: $460,000
For more Information Call:
Address: 2082 Nexus Court, APOPKA, FL 32712
Property Location and Similar Properties
- MLS#: O6300684 ( Residential )
- Street Address: 2082 Nexus Court
- Viewed: 23
- Price: $460,000
- Price sqft: $133
- Waterfront: No
- Year Built: 1996
- Bldg sqft: 3471
- Bedrooms: 4
- Total Baths: 2
- Full Baths: 2
- Days On Market: 95
- Additional Information
- Geolocation: 28.6974 / -81.5415
- County: ORANGE
- City: APOPKA
- Zipcode: 32712
- Subdivision: Lexington Club Ph 02
- Elementary School: Apopka Elem
- Middle School: Wolf Lake
- High School: Apopka

- DMCA Notice
-
DescriptionWelcome home! This stunning 4 bedroom, 2 bathroom residence, complete with a 3 car garage, is a perfect blend of emaculate upkeep and classic charm. Recently updated with new interior and exterior paint in 2023, this home exudes fresh appeal and character. Step inside to bask in the abundance of natural light that fills the expansive living spaces, accentuated by high vaulted ceilings for an airy, open feel. The massive primary suite is a true retreat, offering private access to your outdoor living space, perfect for morning coffee or evening relaxation. Entertaining is a breeze with multiple living areas that provide flexibility for any lifestyle. The additional three bedrooms are versatile, ideal for guests, or transforming one into a home office with delightful bay windows. Embrace the seamless indoor outdoor living with a large covered and screened patio, overlooking a sprawling corner lot. This home is not just a place to live, but a canvas for your lifes possibilities. ***1% credit to Buyer with Seller's preferred lender***
Payment Calculator
- Principal & Interest -
- Property Tax $
- Home Insurance $
- HOA Fees $
- Monthly -
For a Fast & FREE Mortgage Pre-Approval Apply Now
Apply Now
 Apply Now
Apply NowFeatures
Building and Construction
- Covered Spaces: 0.00
- Exterior Features: Private Mailbox, Rain Gutters, Sidewalk, Sliding Doors
- Flooring: Carpet, Luxury Vinyl, Tile
- Living Area: 2312.00
- Roof: Shingle
Land Information
- Lot Features: Corner Lot, Cul-De-Sac, In County, Landscaped, Paved
School Information
- High School: Apopka High
- Middle School: Wolf Lake Middle
- School Elementary: Apopka Elem
Garage and Parking
- Garage Spaces: 3.00
- Open Parking Spaces: 0.00
- Parking Features: Driveway, Garage Door Opener
Eco-Communities
- Water Source: Public
Utilities
- Carport Spaces: 0.00
- Cooling: Central Air
- Heating: Central
- Pets Allowed: Yes
- Sewer: Public Sewer
- Utilities: BB/HS Internet Available, Electricity Connected, Public, Sewer Connected, Water Connected
Finance and Tax Information
- Home Owners Association Fee: 316.00
- Insurance Expense: 0.00
- Net Operating Income: 0.00
- Other Expense: 0.00
- Tax Year: 2024
Other Features
- Appliances: Dishwasher, Disposal, Electric Water Heater, Kitchen Reverse Osmosis System, Microwave, Range, Water Softener
- Association Name: Leland Management/ Jessaline Rodriguez
- Association Phone: 4074479955
- Country: US
- Furnished: Unfurnished
- Interior Features: Built-in Features, Ceiling Fans(s), Eat-in Kitchen, High Ceilings, L Dining, Solid Wood Cabinets, Split Bedroom, Thermostat, Vaulted Ceiling(s), Walk-In Closet(s), Window Treatments
- Legal Description: LEXINGTON CLUB PHASE 2 24/88 LOT 24
- Levels: One
- Area Major: 32712 - Apopka
- Occupant Type: Owner
- Parcel Number: 31-20-28-5066-00-240
- Possession: Close Of Escrow
- Style: Traditional
- Views: 23
- Zoning Code: RMF

- Richard Rovinsky, REALTOR ®
- Tropic Shores Realty
- Mobile: 843.870.0037
- Office: 352.515.0726
- rovinskyrichard@yahoo.com



