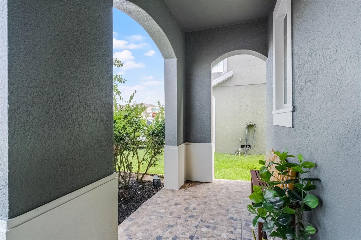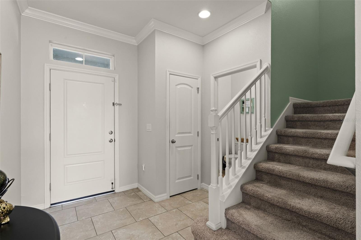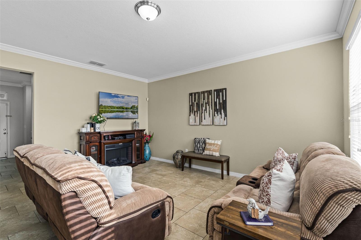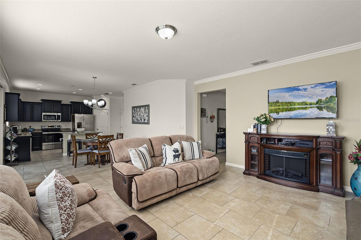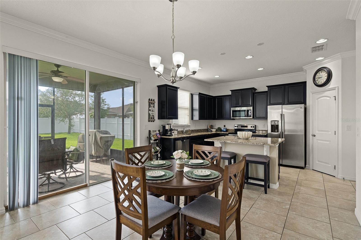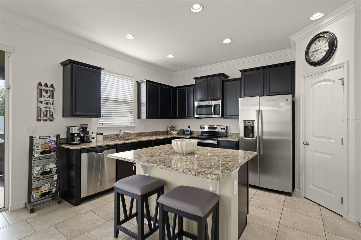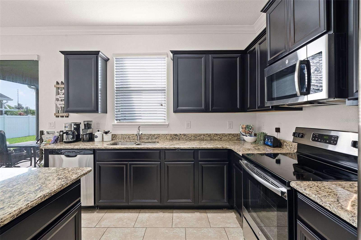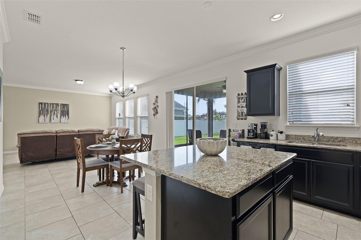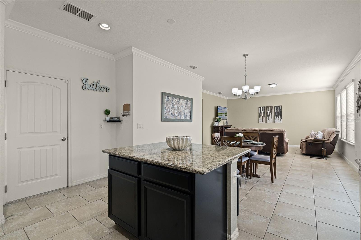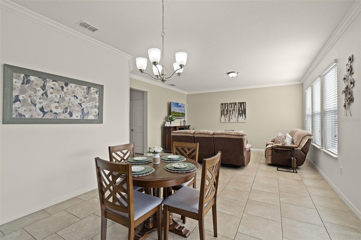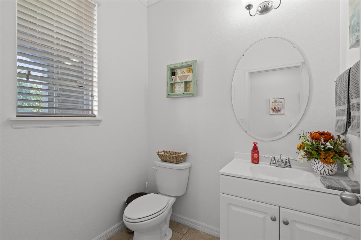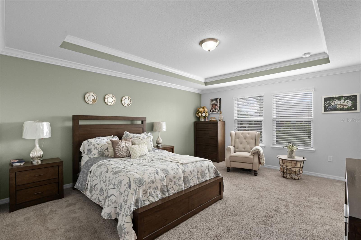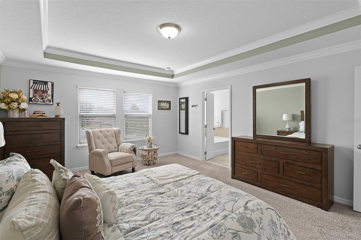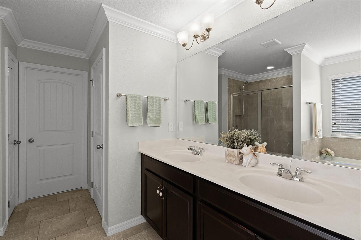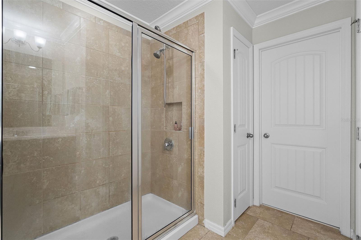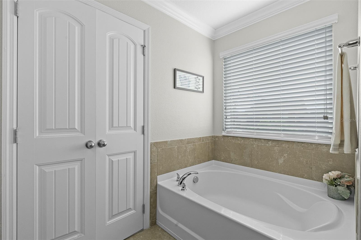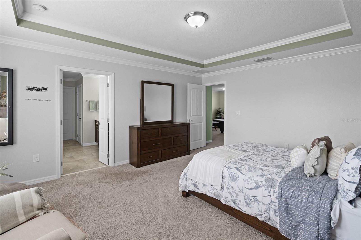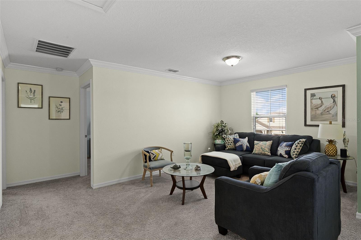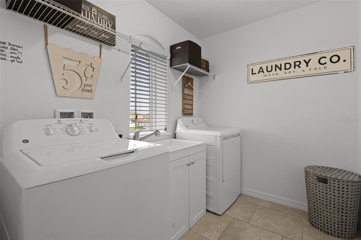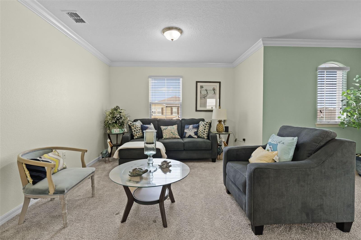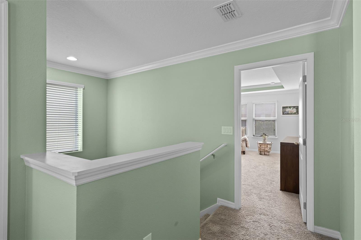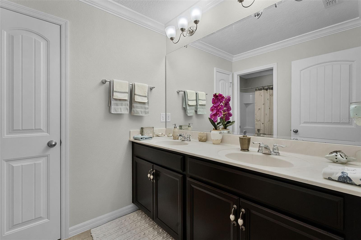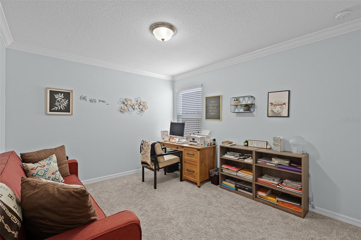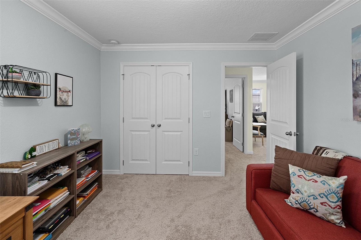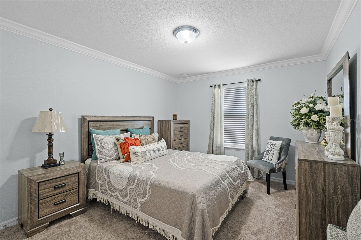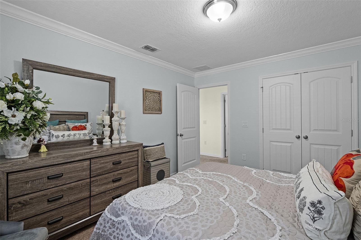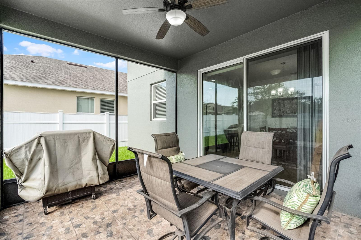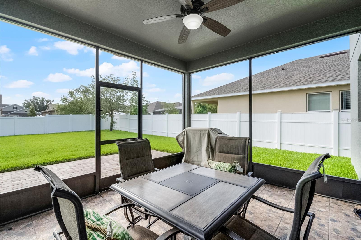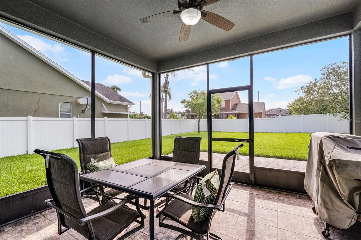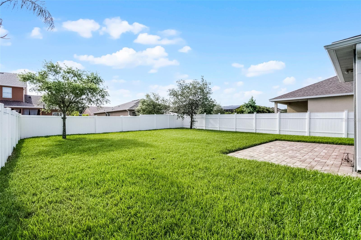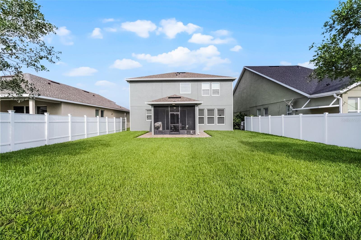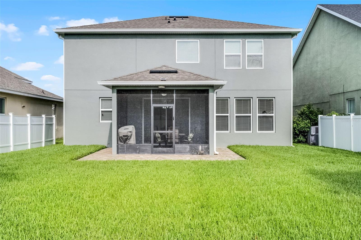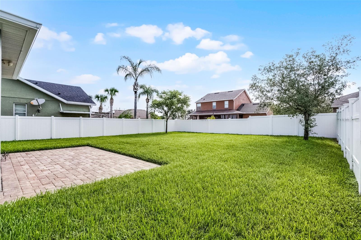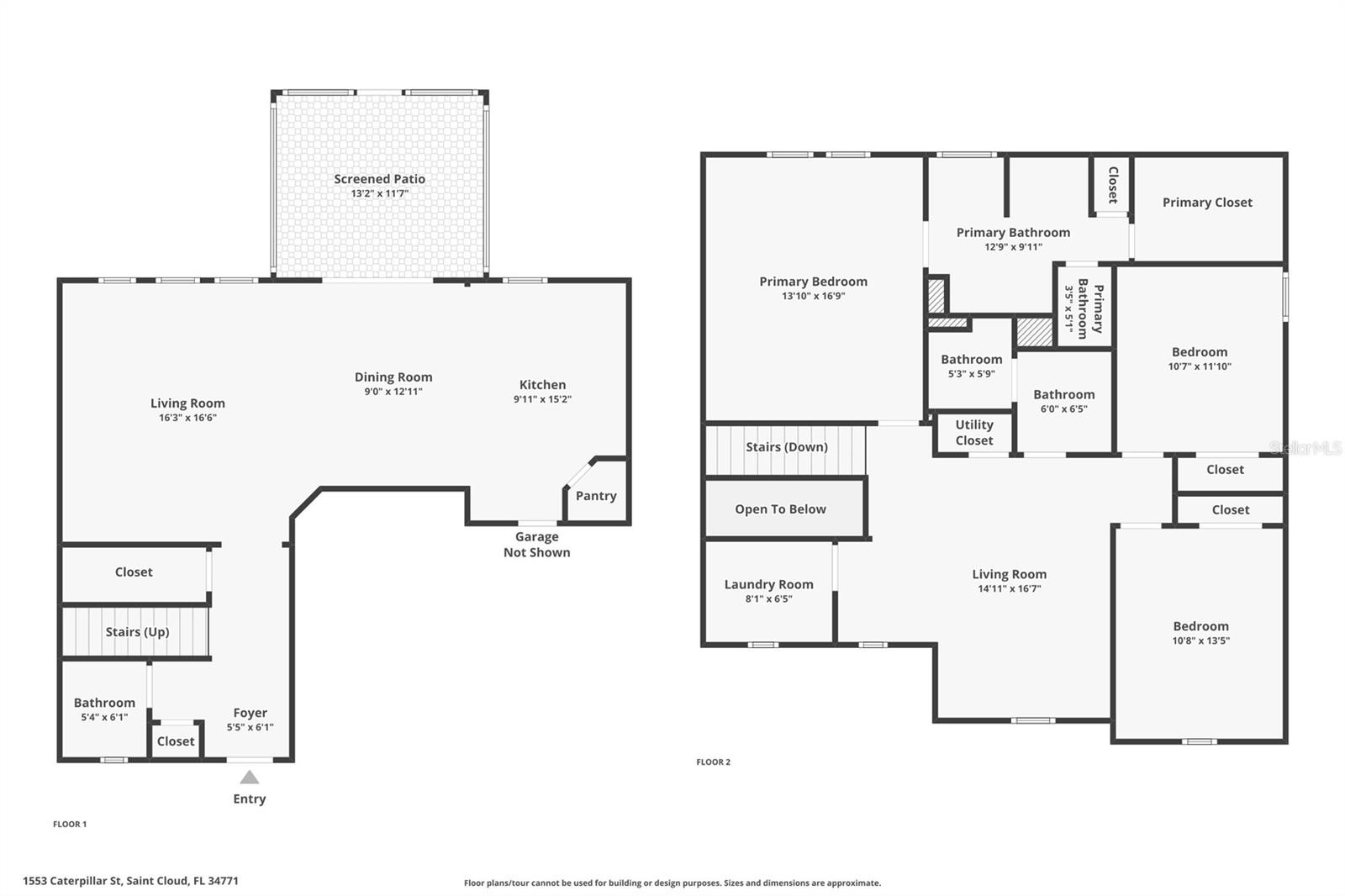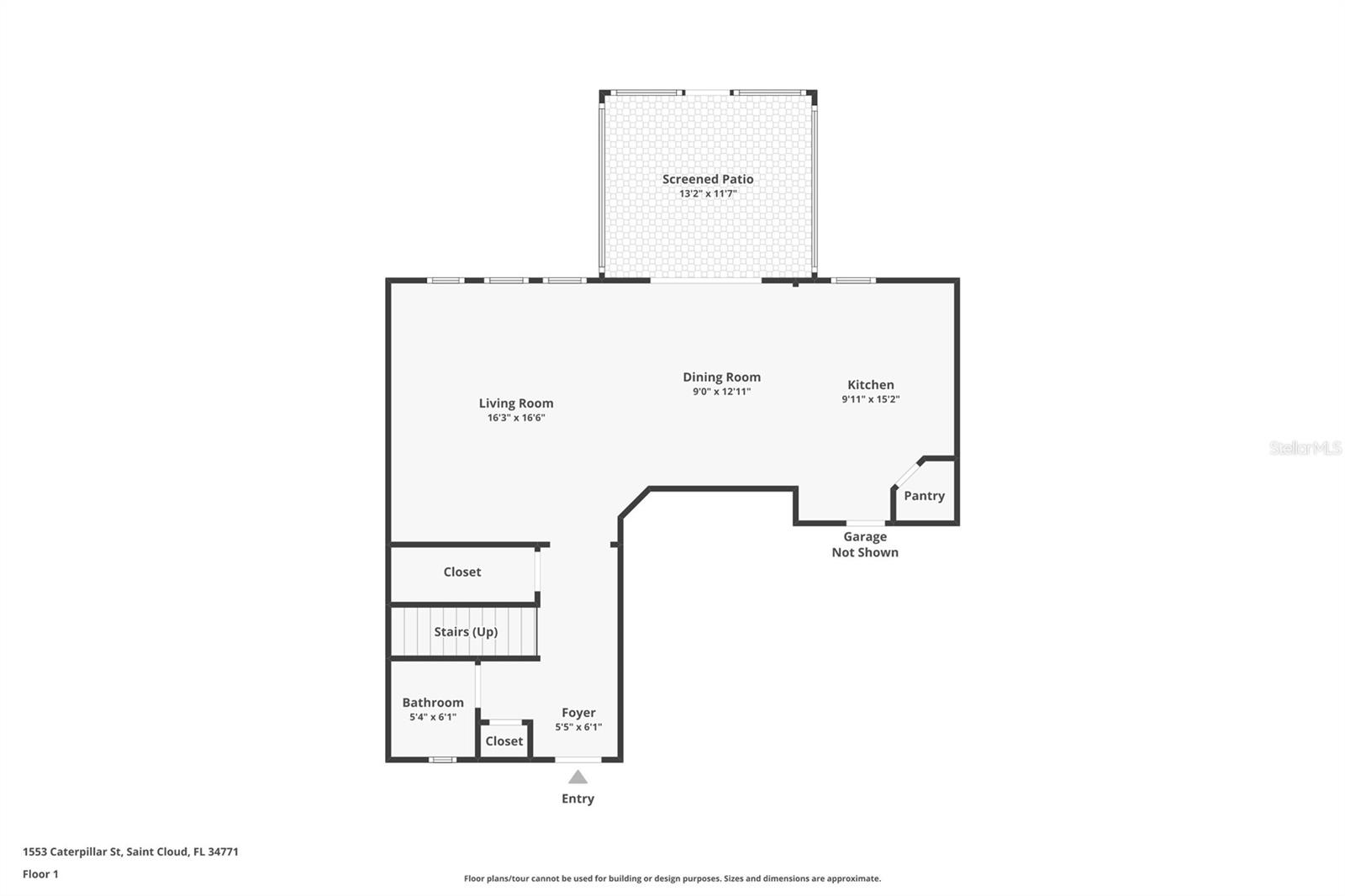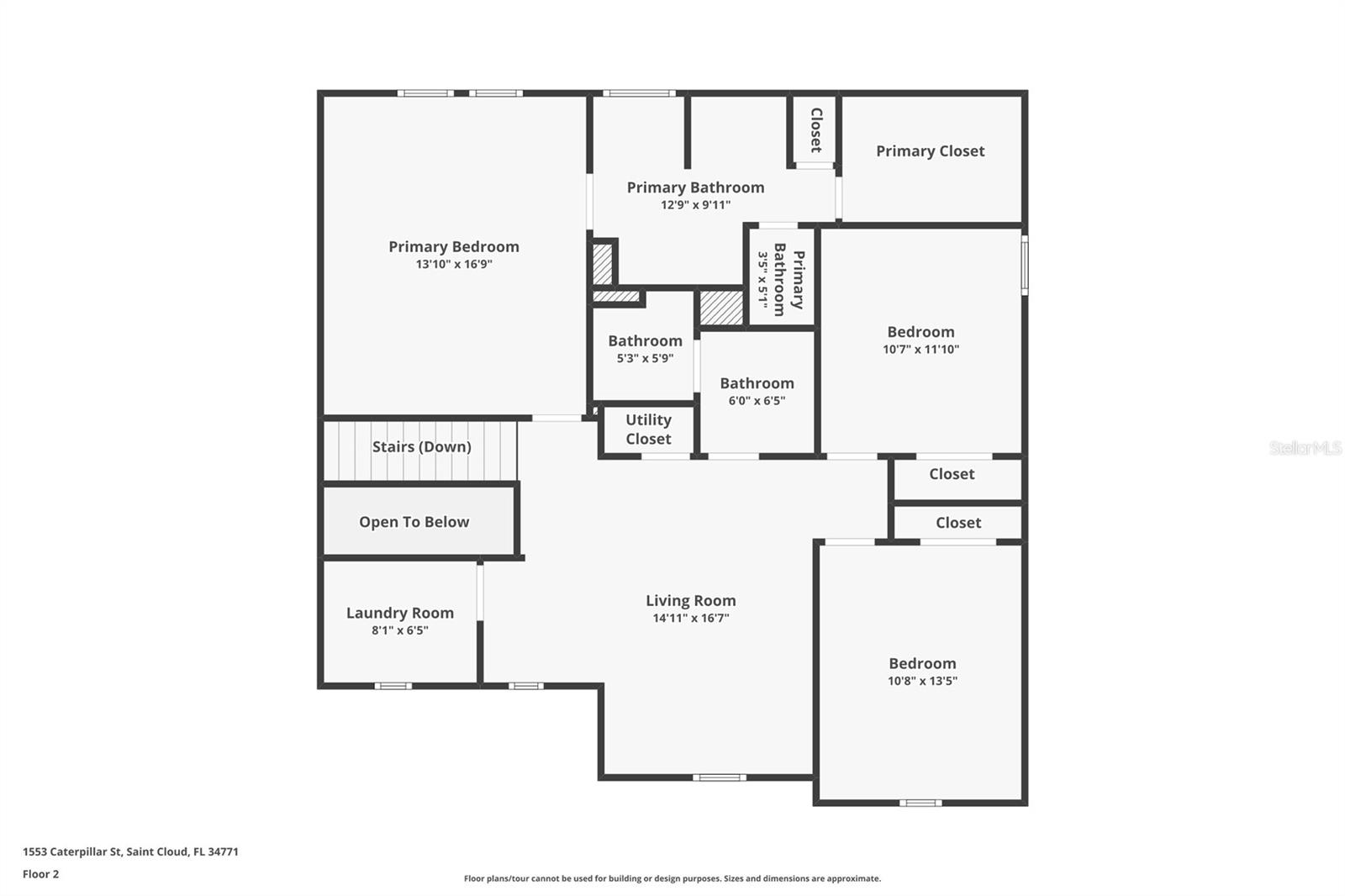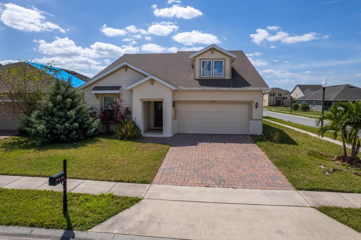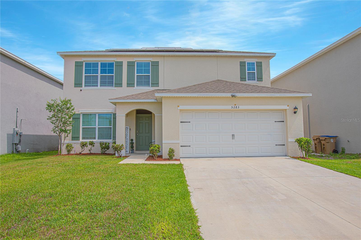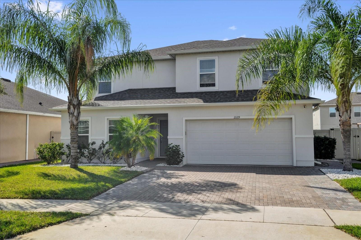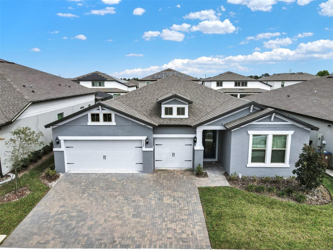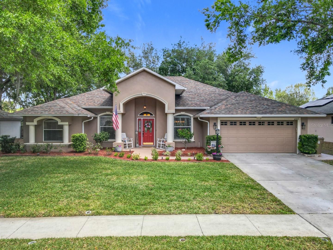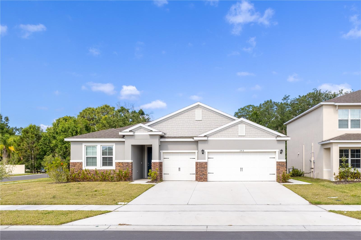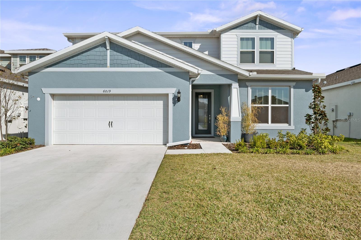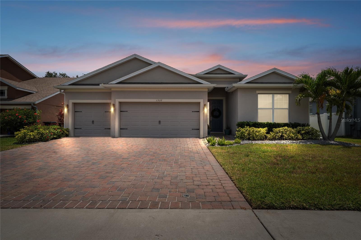1553 Caterpillar Street, ST CLOUD, FL 34771
Property Photos

Would you like to sell your home before you purchase this one?
Priced at Only: $500,000
For more Information Call:
Address: 1553 Caterpillar Street, ST CLOUD, FL 34771
Property Location and Similar Properties
- MLS#: O6307243 ( Residential )
- Street Address: 1553 Caterpillar Street
- Viewed: 15
- Price: $500,000
- Price sqft: $176
- Waterfront: No
- Year Built: 2016
- Bldg sqft: 2843
- Bedrooms: 3
- Total Baths: 3
- Full Baths: 2
- 1/2 Baths: 1
- Days On Market: 42
- Additional Information
- Geolocation: 28.2615 / -81.2432
- County: OSCEOLA
- City: ST CLOUD
- Zipcode: 34771
- Subdivision: Turtle Creek Ph 1a
- Elementary School: Lakeview
- Middle School: Narcoossee
- High School: Harmony
- Provided by: EXP REALTY LLC

- DMCA Notice
-
DescriptionStep into this well kept 3 bedroom, 2.5 bathroom residence nestled in the Turtle Creek neighborhood of St. Cloud. With just over 2,000 square feet, the layout blends comfort and practicality, offering room to spread out and spaces designed to bring people together. From the paver driveway and two car garage to the inviting front porch, the exterior offers a warm welcome. Inside, the foyer sets a tidy tone with a guest closet and nearby half bath, leading into an open main living space that brings the kitchen, dining, and living areas together in a fluid layout. The kitchen balances function and finish, featuring granite counters, stainless steel appliances, deep toned cabinetry, and plenty of counter space and storage. Just off the main area, sliding glass doors connect to a large fenced in backyard, screened in lanai complete with ceiling fans and tiled flooringan easy spot to unwind or catch up with friends. Beyond that, an extended paver patio expands the space for outdoor lounging or casual get togethers. Upstairs, a flexible loft area provides space for a media room, play zone, or work from home setup. The laundry room is conveniently located on the same level and includes a utility sink and tiled floors. The primary suite includes tray ceilings, soft carpet underfoot, and a generous walk in closet. Its en suite bathroom offers dual vanities, a garden style soaking tub, oversized walk in shower, and a private water closet. Two additional bedrooms upstairs share a full bath with dual sinks and a tub/shower combo. A separate upstairs utility closet adds to the homes practical storage options. Located close to Saint Cloud and Lake Nonas shops, dining, healthcare, and major roadways!
Payment Calculator
- Principal & Interest -
- Property Tax $
- Home Insurance $
- HOA Fees $
- Monthly -
For a Fast & FREE Mortgage Pre-Approval Apply Now
Apply Now
 Apply Now
Apply NowFeatures
Building and Construction
- Covered Spaces: 0.00
- Exterior Features: Lighting, Sidewalk, Sliding Doors, Sprinkler Metered
- Fencing: Vinyl
- Flooring: Carpet, Ceramic Tile, Tile
- Living Area: 2082.00
- Roof: Shingle
Property Information
- Property Condition: Completed
School Information
- High School: Harmony High
- Middle School: Narcoossee Middle
- School Elementary: Lakeview Elem (K 5)
Garage and Parking
- Garage Spaces: 2.00
- Open Parking Spaces: 0.00
- Parking Features: Garage Door Opener
Eco-Communities
- Water Source: Public
Utilities
- Carport Spaces: 0.00
- Cooling: Central Air
- Heating: Central, Electric
- Pets Allowed: Cats OK, Dogs OK
- Sewer: Public Sewer
- Utilities: Cable Available, Electricity Available, Electricity Connected, Public, Sewer Connected, Underground Utilities, Water Available, Water Connected
Finance and Tax Information
- Home Owners Association Fee Includes: Pool
- Home Owners Association Fee: 90.00
- Insurance Expense: 0.00
- Net Operating Income: 0.00
- Other Expense: 0.00
- Tax Year: 2024
Other Features
- Appliances: Dishwasher, Disposal, Microwave, Range, Refrigerator
- Association Name: Artemis Lifestyles
- Association Phone: 407-705-2190
- Country: US
- Furnished: Unfurnished
- Interior Features: Ceiling Fans(s), Crown Molding, Eat-in Kitchen, Living Room/Dining Room Combo, Open Floorplan, PrimaryBedroom Upstairs, Split Bedroom, Stone Counters, Tray Ceiling(s), Walk-In Closet(s)
- Legal Description: TURTLE CREEK PH 1A PB 19 PG 22-25 LOT 29
- Levels: Two
- Area Major: 34771 - St Cloud (Magnolia Square)
- Occupant Type: Owner
- Parcel Number: 31-25-31-0840-0001-0290
- Possession: Close Of Escrow
- Style: Contemporary
- Views: 15
- Zoning Code: SPUD
Similar Properties
Nearby Subdivisions
Acreage & Unrec
Alcorns Lakebreeze
Alligator Lake View
Amelia Groves
Amelia Groves Ph 1
Ashley Oaks
Ashley Oaks 2
Ashton Park
Ashton Place
Ashton Place Ph2
Avellino
Barker Tracts Unrec
Barrington
Bay Lake Estates
Bay Lake Ranch
Bay Lake Ranch Unit 2
Bay Lake Ranch Unit 3
Blackstone
Brack Ranch
Brack Ranch Ph 1
Breezy Pines
Bridge Pointe
Bridgewalk
Bridgewalk 40s
Bridgewalk Ph 1a
Canopy Walk Ph 1
Center Lake On The Park
Center Lake Ranch
Chisholm Estates
Country Meadow West
Country Meadow West Unit 1
Countryside
Cypress Creek Ranches
Del Webb Sunbridge
Del Webb Sunbridge Ph 1
Del Webb Sunbridge Ph 1c
Del Webb Sunbridge Ph 1d
Del Webb Sunbridge Ph 1e
Del Webb Sunbridge Ph 2a
East Lake Cove
East Lake Cove Ph 1
East Lake Cove Ph 2
East Lake Park Ph 35
Ellington Place
Esplanade At Center Lake Ranch
Estates Of Westerly
Florida Agricultural Co
Gardens At Lancaster Park
Glenwood Ph 2
Glenwoodph 1
Hammock Pointe
Hanover Reserve Rep
Hanover Square
Harmony Central Ph 1
Lake Ajay Village
Lakeshore At Narcoossee Ph 1
Lancaster Park East Ph 2
Lancaster Park East Ph 3 4
Live Oak Estates
Live Oak Lake Ph 1
Live Oak Lake Ph 2
Live Oak Lake Ph 3
Mill Stream Estates
Millers Grove 1
Narcoossee The Town Of
New Eden On Lakes
New Eden On The Lakes
New Eden On The Lakes Unit A
New Eden On The Lakes Units 11
New Eden Ph 1
Nova Grove
Oak Shore Estates
Oaktree Pointe Villas
Oakwood Shores
Pine Glen
Pine Glen Ph 4
Pine Grove Estates
Pine Grove Estates Unit 1
Pine Grove Park
Prairie Oaks
Preserve At Turtle Creek Ph 1
Preserve At Turtle Creek Ph 3
Preserve At Turtle Creek Ph 5
Preserveturtle Crk Ph 5
Preston Cove Ph 1 2
Rummell Downs Rep 1
Runneymede Ranchlands
Runnymede North Half Town Of
Runnymede Ranchlands
Serenity Reserve
Shelter Cove
Siena Reserve Ph 2a & 2b
Siena Reserve Ph 2c
Silver Spgs
Silver Springs
Smithson Village
Sola Vista
Split Oak Estates
Split Oak Estates Ph 2
Split Oak Reserve
Split Oak Reserve Ph 2
Starline Estates
Starline Estates Unit 2
Stonewood Estates
Summerly
Summerly Ph 2
Summerly Ph 3
Sunbrooke
Sunbrooke Ph 1
Sunbrooke Ph 2
Sunbrooke Ph 5
Suncrest
Sunset Grove Ph 1
Sunset Groves Ph 2
Terra Vista
Terra Vista Pb 23 Pg 15 Lot 64
The Crossings
The Crossings Ph 1
The Crossings Ph 2
The Landings At Live Oak
The Waters At Center Lake Ranc
Thompson Grove
Tops Terrace
Trinity Place Ph 1
Trinity Place Ph 2
Turtle Creek Ph 1a
Turtle Creek Ph 1b
Tyson Reserve
Underwood Estates
Weslyn Park
Weslyn Park In Sunbridge
Weslyn Park Ph 1
Weslyn Park Ph 2
Whip O Will Hill
Wiregrass Ph 1
Wiregrass Ph 2

- Richard Rovinsky, REALTOR ®
- Tropic Shores Realty
- Mobile: 843.870.0037
- Office: 352.515.0726
- rovinskyrichard@yahoo.com



