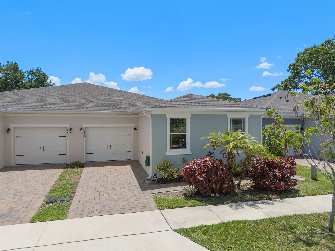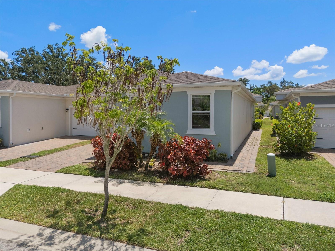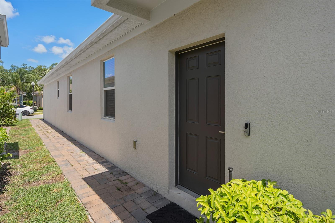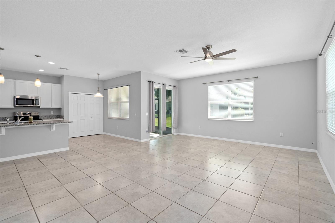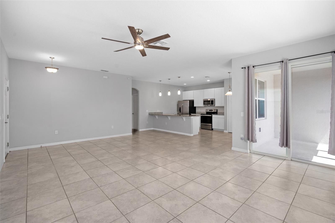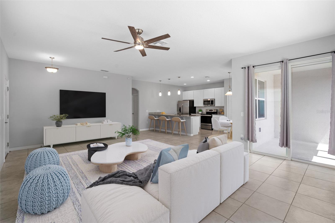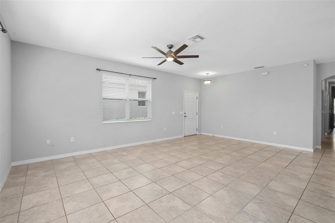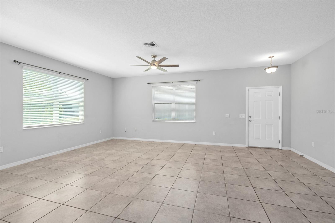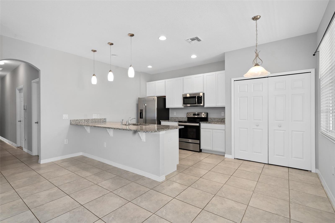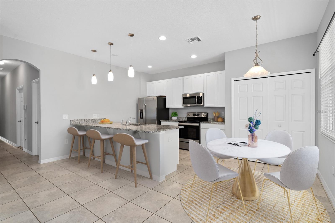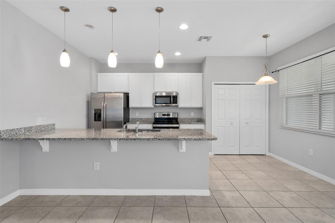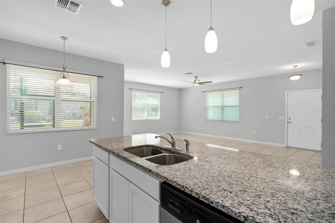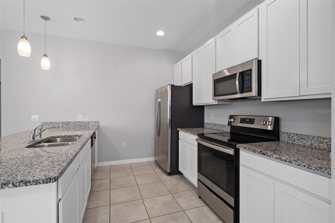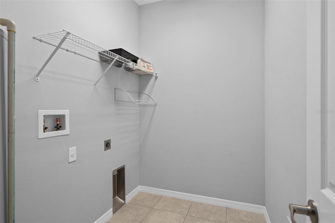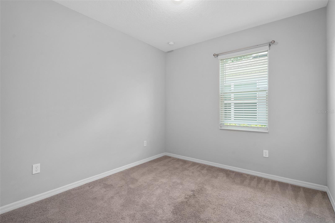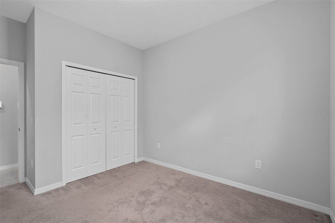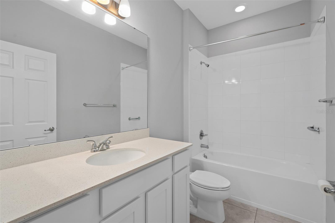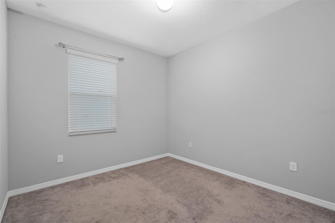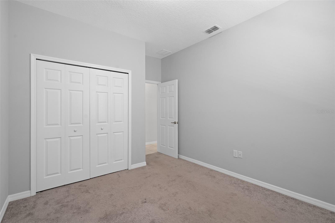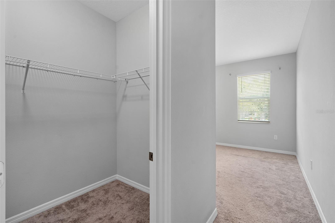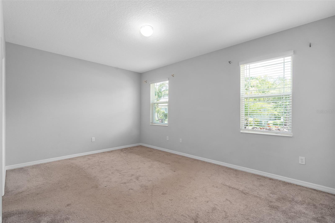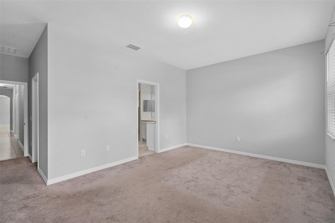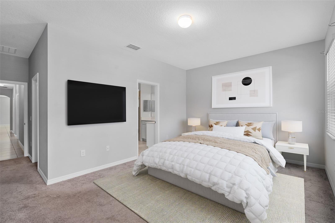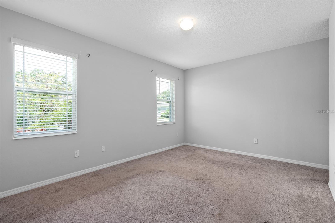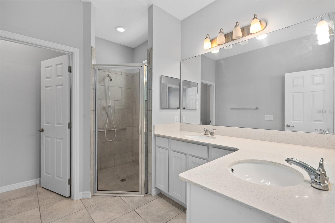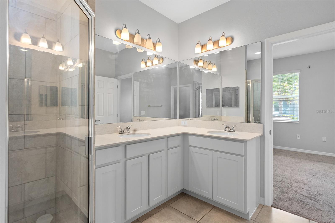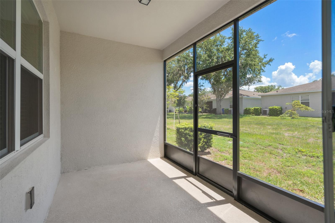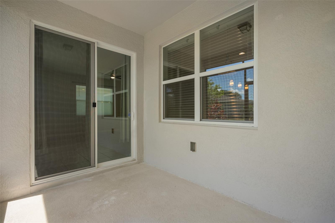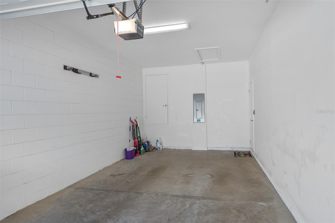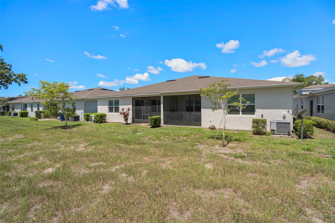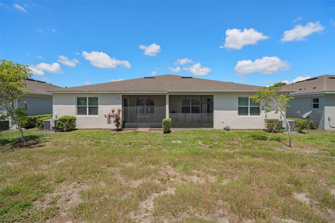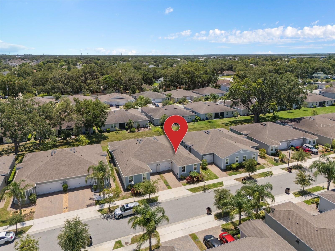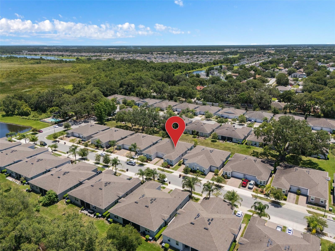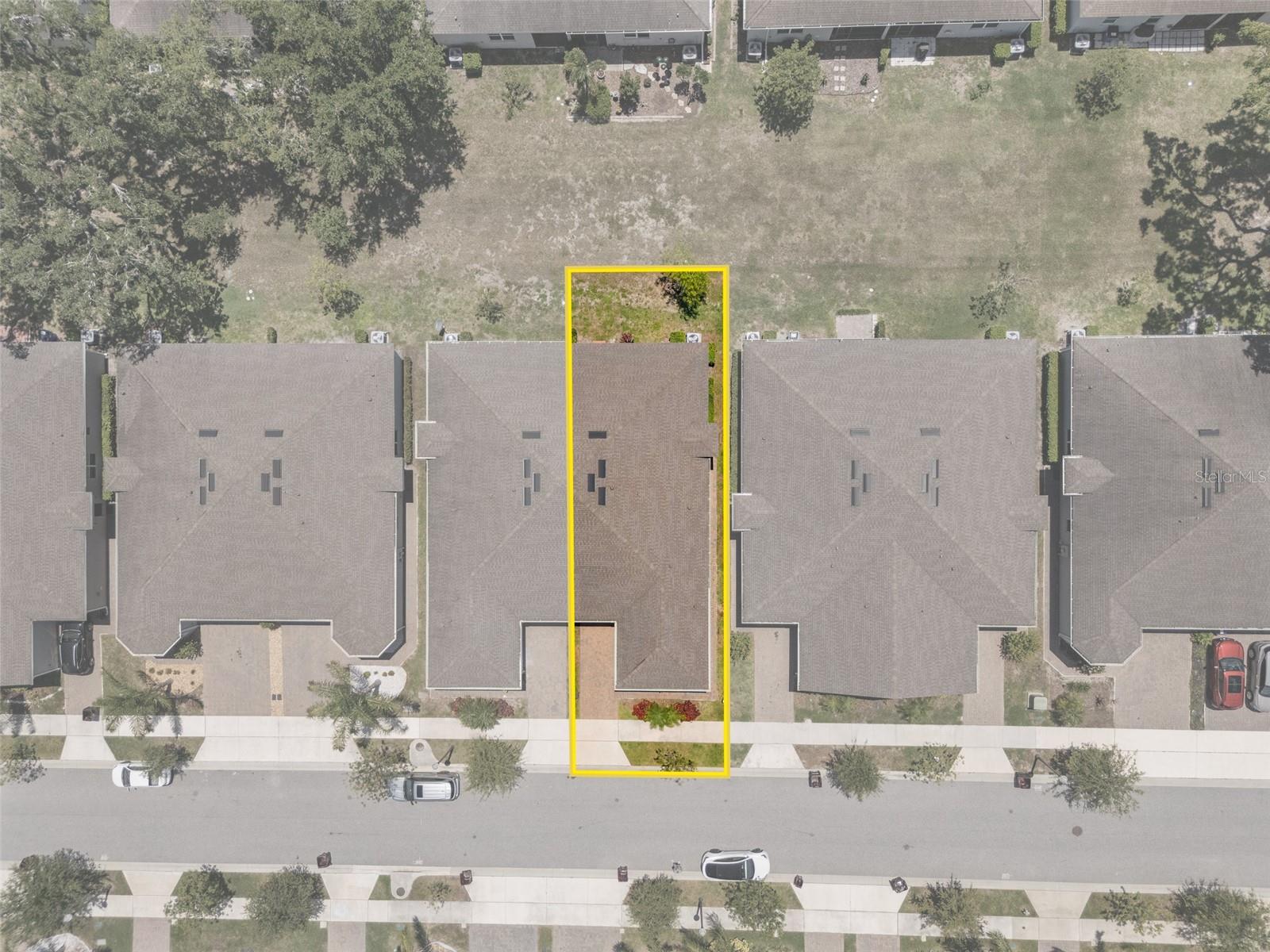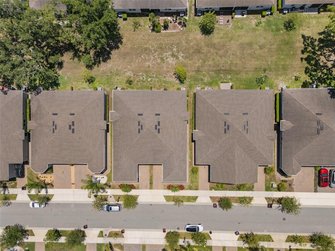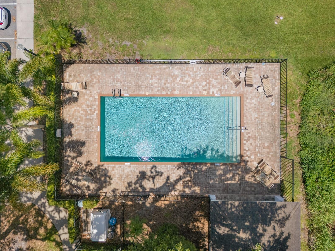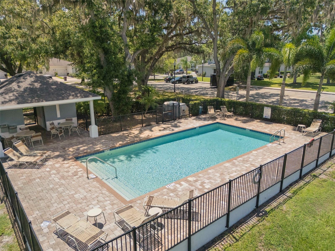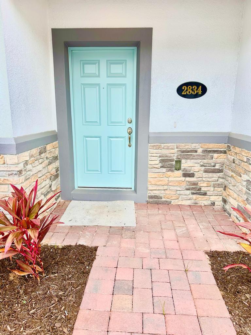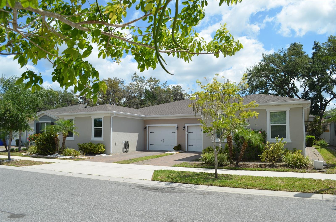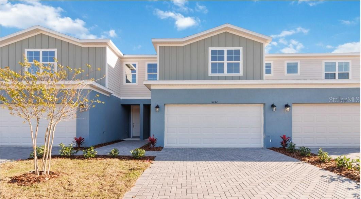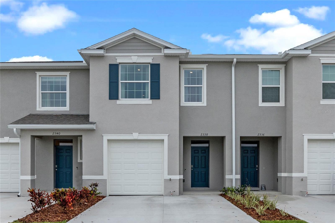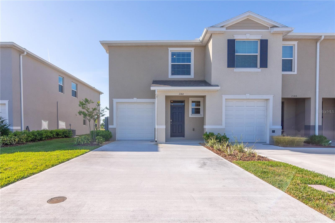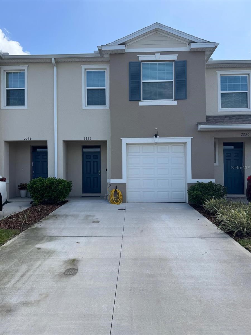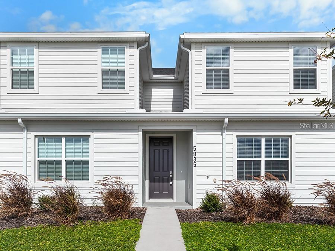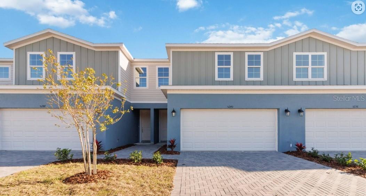1841 Overcup Avenue, ST CLOUD, FL 34771
Property Photos

Would you like to sell your home before you purchase this one?
Priced at Only: $345,000
For more Information Call:
Address: 1841 Overcup Avenue, ST CLOUD, FL 34771
Property Location and Similar Properties
- MLS#: O6319661 ( Residential )
- Street Address: 1841 Overcup Avenue
- Viewed: 24
- Price: $345,000
- Price sqft: $163
- Waterfront: No
- Year Built: 2020
- Bldg sqft: 2116
- Bedrooms: 3
- Total Baths: 2
- Full Baths: 2
- Garage / Parking Spaces: 1
- Days On Market: 29
- Additional Information
- Geolocation: 28.2514 / -81.2532
- County: OSCEOLA
- City: ST CLOUD
- Zipcode: 34771
- Subdivision: Oaktree Pointe Villas
- Provided by: KELLER WILLIAMS LEGACY REALTY
- Contact: Victoria Gomez
- 407-855-2222

- DMCA Notice
-
DescriptionOne or more photo(s) has been virtually staged. Welcome to this beautifully maintained 3 bedroom, 2 bath home that perfectly blends comfort and convenience. Located in a quiet, friendly community, this property offers the ideal setting for relaxed living with a low monthly HOA that includes exterior maintenance and lawn care so you can enjoy a worry free lifestyle. Inside, youll find a bright and spacious open concept layout featuring a welcoming living area, a well appointed kitchen, and a comfortable dining spaceperfect for both everyday living and entertaining. The home includes all kitchen appliances offering true move in ready convenience. The primary suite features a private bath and generous closet space, while two additional bedrooms provide versatility for guests, family, or a home office. Outside, enjoy a well kept exterior and beautifully landscaped surroundingsall professionally maintained through the HOA. Whether youre a first time buyer, downsizing, or looking for a low maintenance investment, this home offers everything you need and more.
Payment Calculator
- Principal & Interest -
- Property Tax $
- Home Insurance $
- HOA Fees $
- Monthly -
For a Fast & FREE Mortgage Pre-Approval Apply Now
Apply Now
 Apply Now
Apply NowFeatures
Building and Construction
- Covered Spaces: 0.00
- Exterior Features: Lighting, Sidewalk, Sliding Doors
- Flooring: Carpet, Ceramic Tile
- Living Area: 1658.00
- Roof: Shingle
Garage and Parking
- Garage Spaces: 1.00
- Open Parking Spaces: 0.00
Eco-Communities
- Water Source: Public
Utilities
- Carport Spaces: 0.00
- Cooling: Central Air
- Heating: Central
- Pets Allowed: Breed Restrictions
- Sewer: Public Sewer
- Utilities: Electricity Connected, Public, Water Connected
Finance and Tax Information
- Home Owners Association Fee Includes: Pool, Maintenance Structure, Maintenance Grounds
- Home Owners Association Fee: 375.00
- Insurance Expense: 0.00
- Net Operating Income: 0.00
- Other Expense: 0.00
- Tax Year: 2024
Other Features
- Appliances: Dishwasher, Microwave, Range, Refrigerator
- Association Name: VISTA COMMUNITY ASSOCIATION MANAGEMENT
- Association Phone: 407-682-3443
- Country: US
- Interior Features: Ceiling Fans(s), Open Floorplan, Thermostat
- Legal Description: OAKTREE POINTE VILLAS PB 26 PGS 73-74 LOT 42
- Levels: One
- Area Major: 34771 - St Cloud (Magnolia Square)
- Occupant Type: Vacant
- Parcel Number: 06-26-31-0637-0001-0420
- Views: 24
- Zoning Code: RESI
Similar Properties

- Richard Rovinsky, REALTOR ®
- Tropic Shores Realty
- Mobile: 843.870.0037
- Office: 352.515.0726
- rovinskyrichard@yahoo.com



