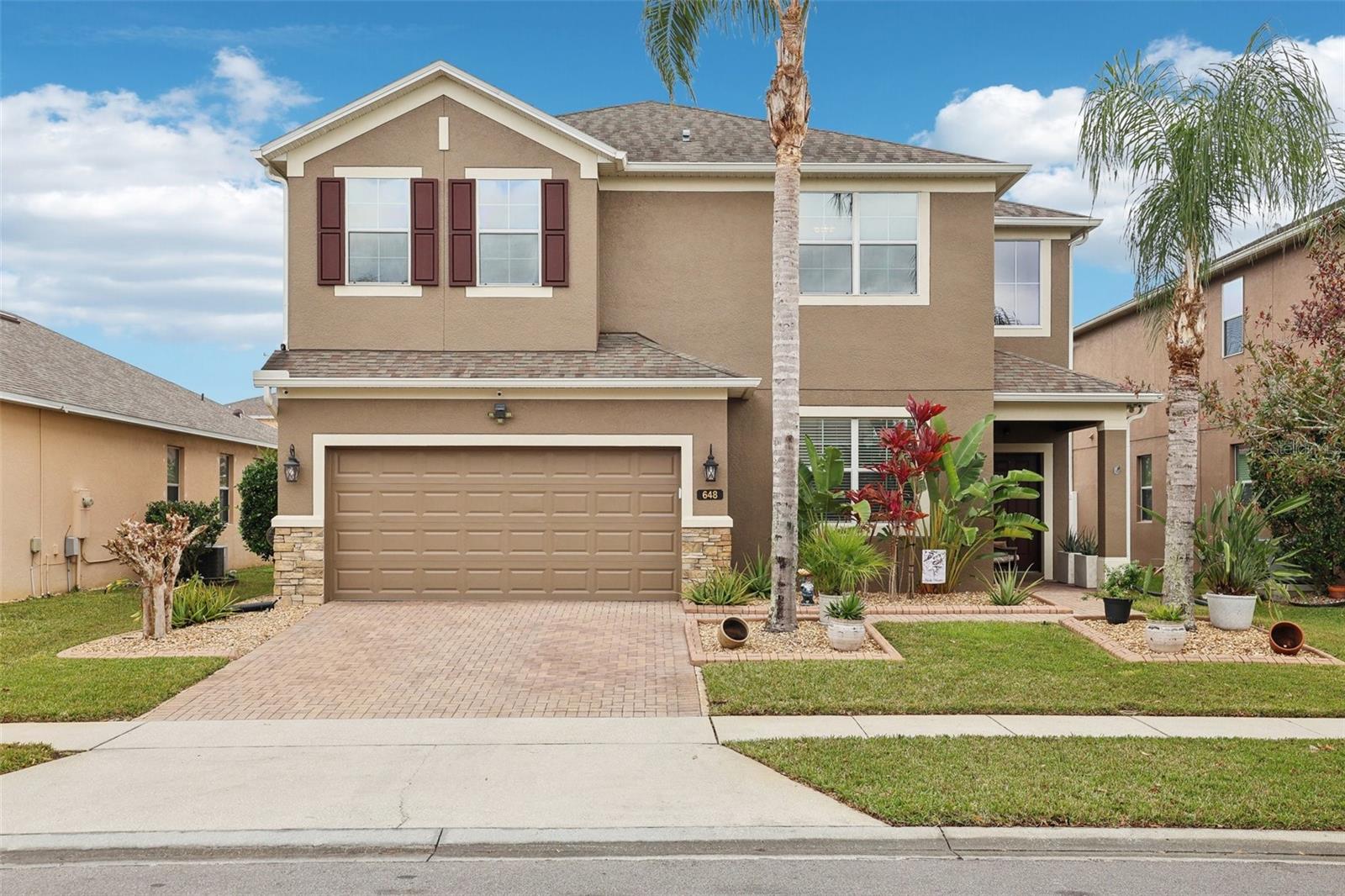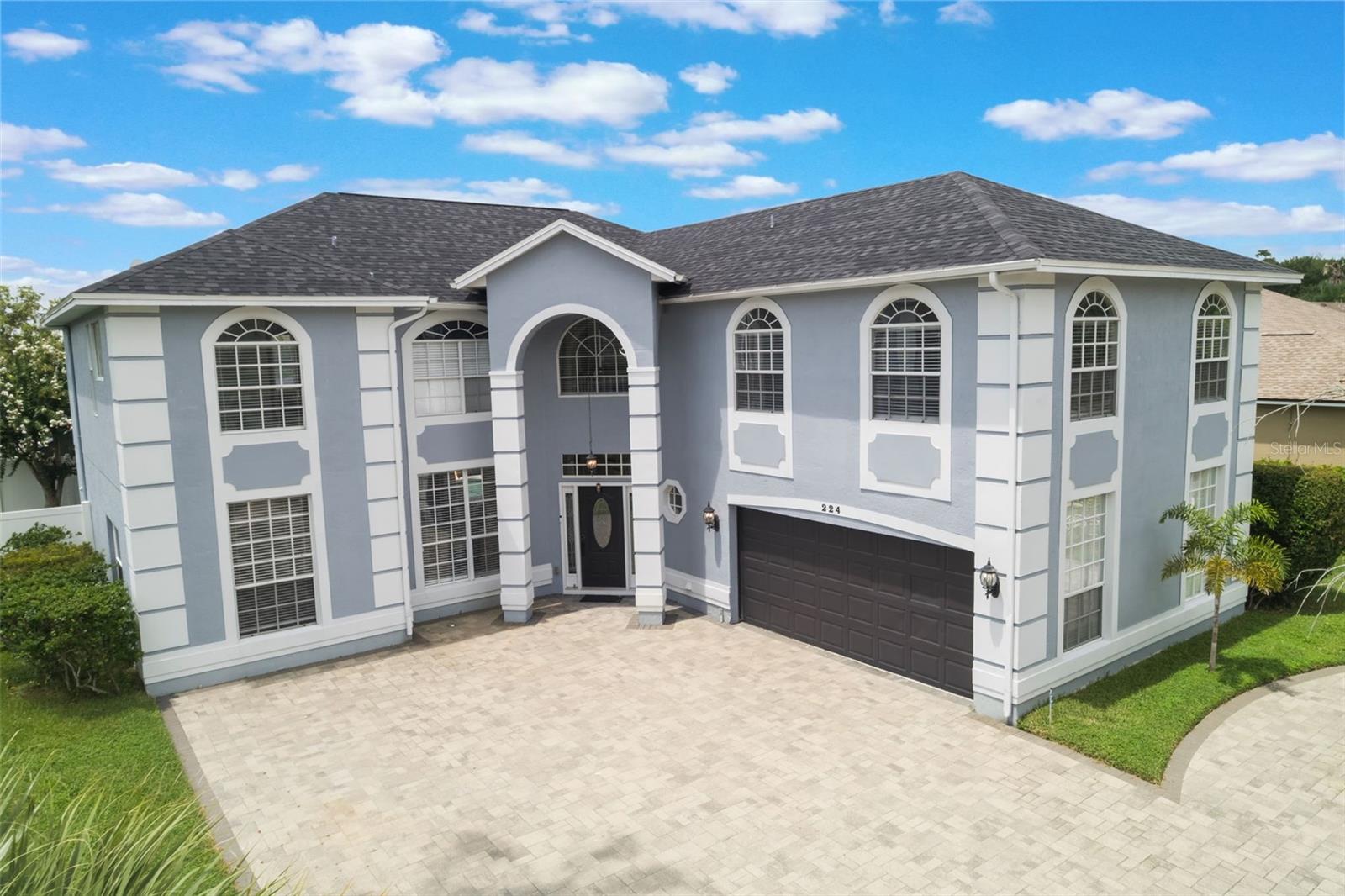13478 Summer Rain Dr, ORLANDO, FL 32828
Property Photos

Would you like to sell your home before you purchase this one?
Priced at Only: $775,000
For more Information Call:
Address: 13478 Summer Rain Dr, ORLANDO, FL 32828
Property Location and Similar Properties
- MLS#: O6320371 ( Residential )
- Street Address: 13478 Summer Rain Dr
- Viewed: 155
- Price: $775,000
- Price sqft: $213
- Waterfront: No
- Year Built: 2004
- Bldg sqft: 3633
- Bedrooms: 5
- Total Baths: 4
- Full Baths: 4
- Garage / Parking Spaces: 3
- Days On Market: 76
- Additional Information
- Geolocation: 28.5314 / -81.1611
- County: ORANGE
- City: ORLANDO
- Zipcode: 32828
- Subdivision: Avalon Lakes Ph 02 Vlgs E H
- Elementary School: Avalon Elem
- Middle School: Avalon
- High School: Timber Creek
- Provided by: Q BOUTIQUE SPECIALTY REALTY INC

- DMCA Notice
-
DescriptionOne or more photo(s) has been virtually staged. Conveniently located in master planned Avalon Park, live like you are on vacation every day at 13478 Summer Rain Drive, Orlando, 32828. Securely nestled in the gated Avalon Lakes, this home has had only one owner and has been meticulously updated and well maintained. If you like the finer things in life, DO NOT LET THIS ONE GET AWAY! This is a true luxury Florida lifestyle combining exceptional indoor and outdoor living. Coming in at 3,287 square feet, this home features five bedrooms, four full bathrooms, a downstairs primary suite, an upstairs loft bedroom, two smaller bedrooms, and two additional bedrooms that were combined to create a 288 square foot home gym, complete with an extra AC unit. This room can be easily separated to create a sixth bedroom and is negotiable to be completed by the seller. The backyard is a true oasis, featuring a large solar heated pool, a rock waterfall, a swim up pool bar with in pool stools, sunshades, and extended awnings that provide extra living space outside. The custom sunken outdoor kitchen is stacked with upgrades, including granite countertops to serve your in pool bar guests, a $7,000 commercial grade grill/rotisserie/smoker by Al Fresco Grills, a sunshade, overhead lights over the grill station, a refrigerator, and a wet bar sink. The oversized lot backs up to a conservation area with lush trees, wild deer, and numerous birds. It's completely free of any road noise, just nature sounds. The fenced yard and paver patio feature a Puppy Pad dog potty area, ensuring your pups never have to dirty their feet or your floors. Little ones can play safely on the rubberized playground. You will love all the family friendly community events held at AvalonParkOrlando.com, as well as the shopping and dining options at Waterford Lakes Town Center. The Avalon Lakes community HOA includes access to the community pool and cabana, a shaded playground, a fitness center, tennis courts, basketball courts, walking trails, dog stations, a soccer field, and a sand volleyball court. Schedule your viewing today. Don't let this one get away.
Payment Calculator
- Principal & Interest -
- Property Tax $
- Home Insurance $
- HOA Fees $
- Monthly -
For a Fast & FREE Mortgage Pre-Approval Apply Now
Apply Now
 Apply Now
Apply NowFeatures
Building and Construction
- Builder Model: Vera Cruz with Options
- Builder Name: Ryland
- Covered Spaces: 0.00
- Exterior Features: Awning(s), Dog Run, Outdoor Grill, Outdoor Kitchen, Rain Gutters, Sidewalk, Sliding Doors
- Fencing: Vinyl
- Flooring: Laminate, Luxury Vinyl, Wood
- Living Area: 3287.00
- Other Structures: Outdoor Kitchen
- Roof: Shingle
Property Information
- Property Condition: Completed
Land Information
- Lot Features: Conservation Area, City Limits, Landscaped, Oversized Lot, Sidewalk, Paved, Private
School Information
- High School: Timber Creek High
- Middle School: Avalon Middle
- School Elementary: Avalon Elem
Garage and Parking
- Garage Spaces: 3.00
- Open Parking Spaces: 0.00
- Parking Features: Driveway, Oversized
Eco-Communities
- Pool Features: Child Safety Fence, Gunite, Heated, In Ground, Lighting, Screen Enclosure
- Water Source: Public
Utilities
- Carport Spaces: 0.00
- Cooling: Central Air
- Heating: Electric
- Pets Allowed: Yes
- Sewer: Public Sewer
- Utilities: Cable Connected, Electricity Connected, Sewer Connected, Underground Utilities, Water Connected
Amenities
- Association Amenities: Basketball Court, Fence Restrictions, Fitness Center, Gated, Playground, Pool, Recreation Facilities, Security, Tennis Court(s), Trail(s)
Finance and Tax Information
- Home Owners Association Fee Includes: Common Area Taxes, Pool, Maintenance Grounds, Management, Recreational Facilities, Security
- Home Owners Association Fee: 110.00
- Insurance Expense: 0.00
- Net Operating Income: 0.00
- Other Expense: 0.00
- Tax Year: 2024
Other Features
- Appliances: Dishwasher, Dryer, Microwave, Range, Refrigerator, Washer
- Association Name: Jaime Mendoza
- Association Phone: (407) 459-8171
- Country: US
- Furnished: Unfurnished
- Interior Features: Built-in Features, Central Vaccum, Crown Molding, Dry Bar, High Ceilings, Open Floorplan, Primary Bedroom Main Floor, Split Bedroom, Stone Counters, Tray Ceiling(s), Walk-In Closet(s), Window Treatments
- Legal Description: Lot 35, Block A, Village H, of Avalon Lakes Phase 2, Villages E & H, Book 55, Pages 68-73
- Levels: Two
- Area Major: 32828 - Orlando/Alafaya/Waterford Lakes
- Occupant Type: Owner
- Parcel Number: 32-22-31-0528-01-350
- Possession: Close Of Escrow
- Style: Contemporary
- View: Trees/Woods
- Views: 155
- Zoning Code: P-D
Similar Properties
Nearby Subdivisions
Augusta
Avalon
Avalon Lakes
Avalon Lakes Ph 01 Village I
Avalon Lakes Ph 02 Village F
Avalon Lakes Ph 02 Village G
Avalon Lakes Ph 02 Vlgs E H
Avalon Lakes Ph 03 Village C
Avalon Park
Avalon Park Northwest Village
Avalon Park South Ph 01
Avalon Park South Ph 2
Avalon Park South Phase 2 5478
Avalon Park Village 02 4468
Avalon Park Village 03 4796
Avalon Park Village 04 Bk
Avalon Park Village 05 51 58
Avalon Park Village 06
Bella Vida
Bridge Water
Bridge Water Ph 04
Bristol Estates
Deer Run South Pud Ph 01 Prcl
East 5
East Pine Acres
Eastwood
El Ranchero Farms
Huckleberry Fields
Huckleberry Fields N-2b Ut 1
Huckleberry Fields Tr N1a
Huckleberry Fields Tr N2b
Huckleberry Fields Tracts N9
Kings Pointe
Lakeshore Landing
Palm Village
Reservegolden Isle
Savannah Palms
Seaward Plantation Estates
Seaward Plantation Estates Thi
Seaward Plantation Ests
Stone Forest
Stoneybrook
Stoneybrook 44122
Stoneybrook East
Stoneybrook Un X1
Stoneybrook Ut 09 49 75
Sydney Cove At Eastwood Prcl 0
The Preserve At Eastwood Nort
Timber Isle
Turnberry Pointe
Villages At Eastwood
Waterford Chase East Ph 01a Vi
Waterford Chase East Ph 02 Vil
Waterford Chase Ph 02 Village
Waterford Chase Village
Waterford Chase Village Tr F
Waterford Lakes Tr N07 Ph 03
Waterford Lakes Tr N22 Ph 02
Waterford Lakes Tr N25a Ph 02
Waterford Lakes Tr N25b
Waterford Lakes Tr N30
Waterford Lakes Tr N31a
Waterford Lakes Tr N31b
Waterford Lakes Tr N32
Waterford Trls Ph 02
Waterford Trls Ph I
Woodbury Pines
Woodbury Road Patio Homes

- Richard Rovinsky, REALTOR ®
- Tropic Shores Realty
- Mobile: 843.870.0037
- Office: 352.515.0726
- rovinskyrichard@yahoo.com
































