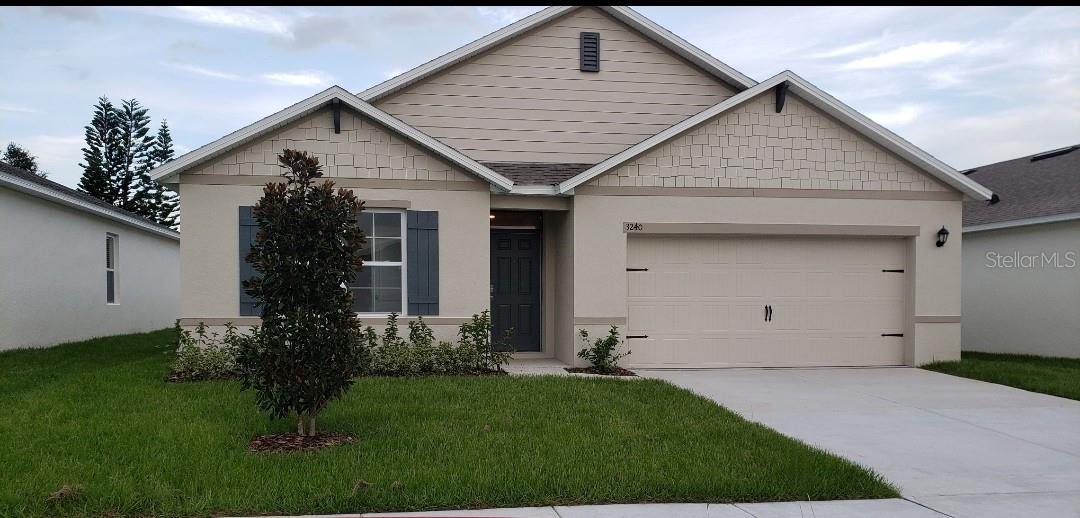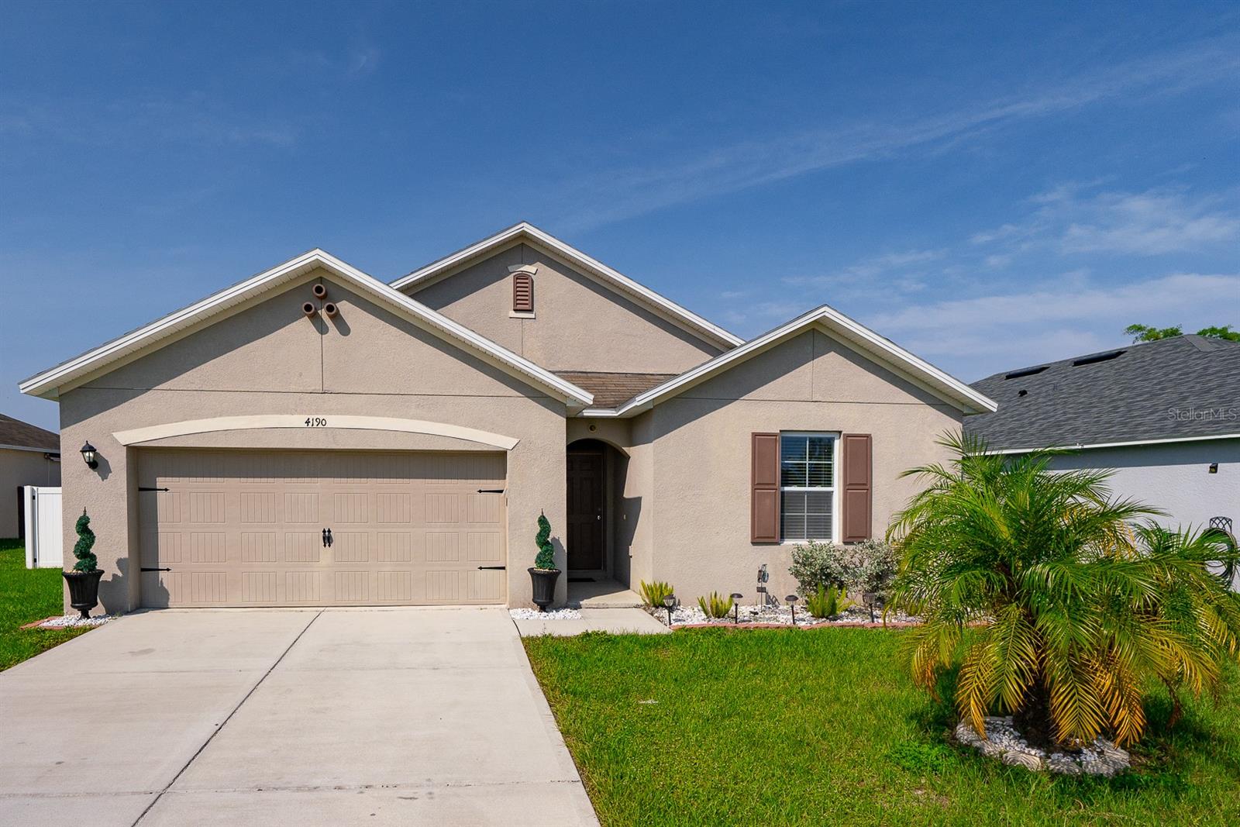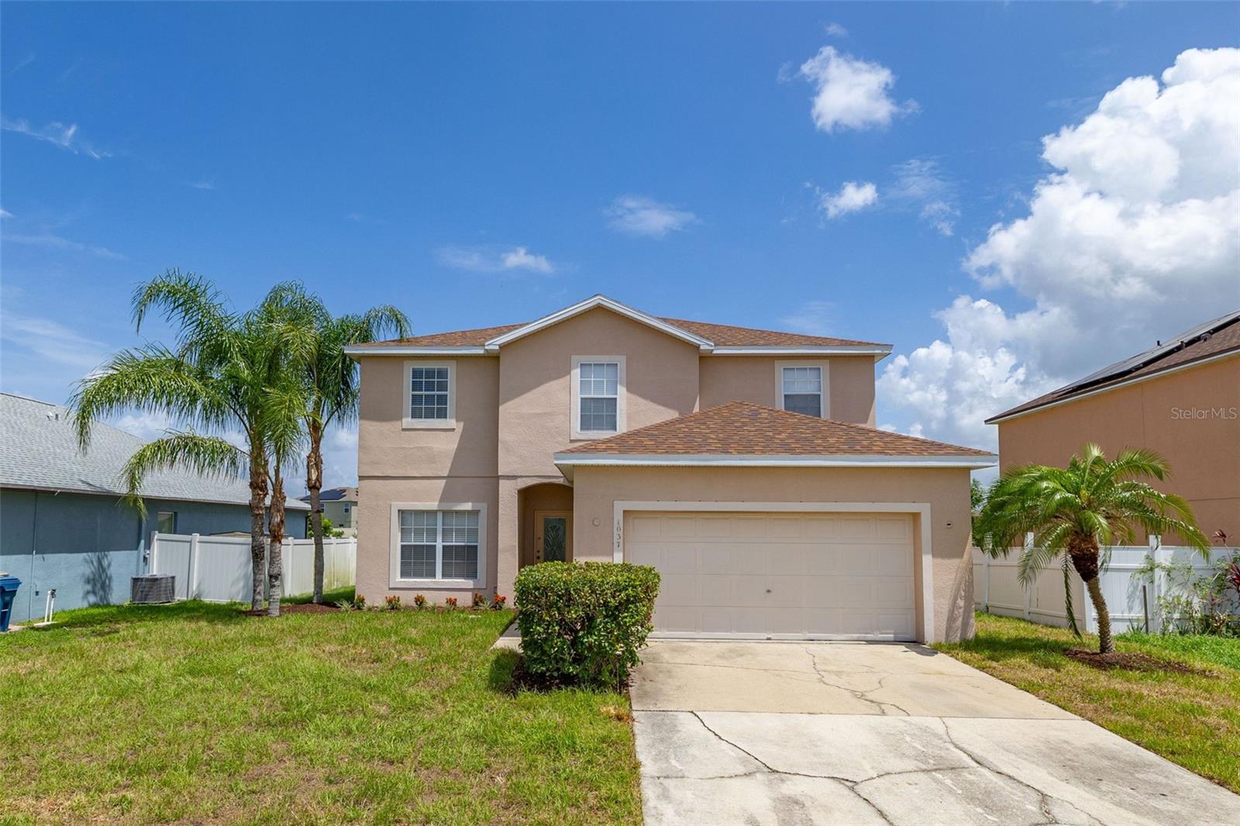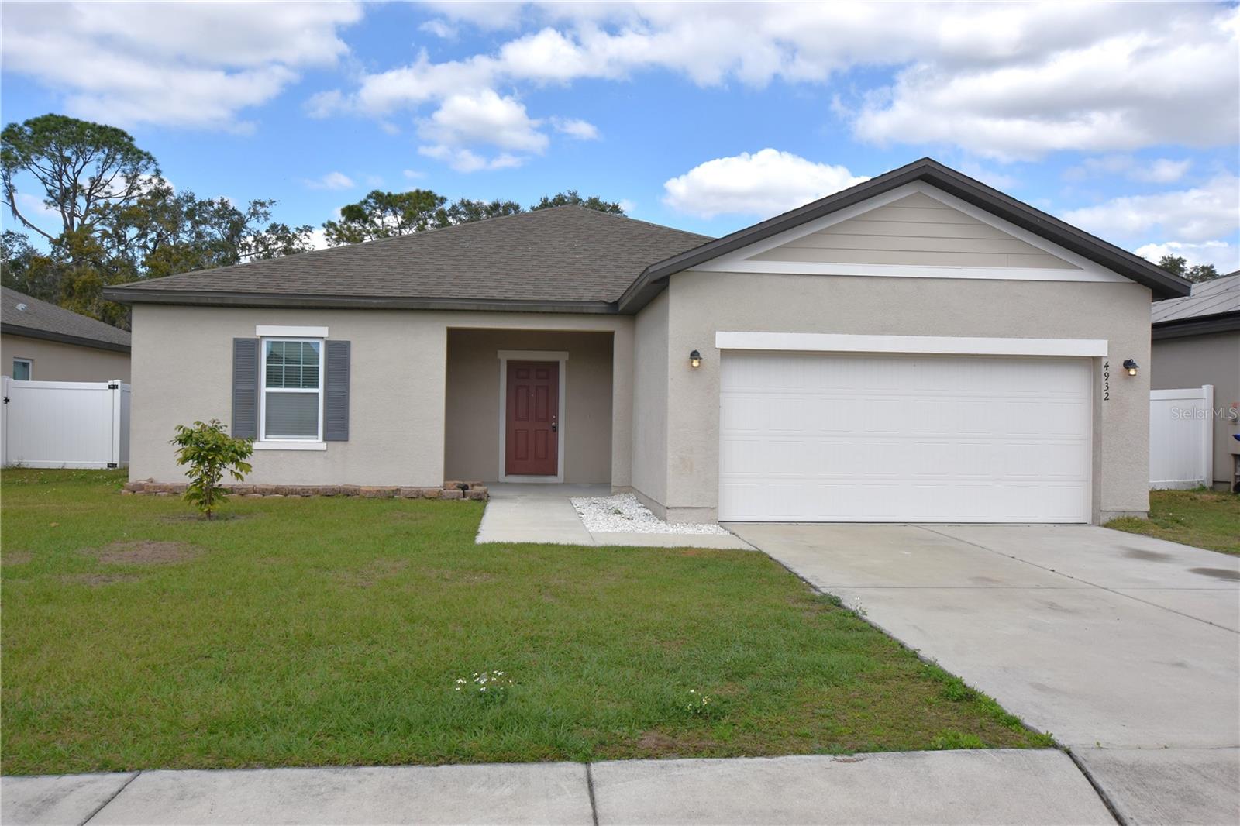314 Royal Palm Way, WINTER HAVEN, FL 33881
Property Photos

Would you like to sell your home before you purchase this one?
Priced at Only: $2,375
For more Information Call:
Address: 314 Royal Palm Way, WINTER HAVEN, FL 33881
Property Location and Similar Properties
- MLS#: O6324558 ( Residential Lease )
- Street Address: 314 Royal Palm Way
- Viewed: 99
- Price: $2,375
- Price sqft: $1
- Waterfront: No
- Year Built: 2022
- Bldg sqft: 2267
- Bedrooms: 4
- Total Baths: 2
- Full Baths: 2
- Garage / Parking Spaces: 2
- Days On Market: 56
- Additional Information
- Geolocation: 28.0291 / -81.6935
- County: POLK
- City: WINTER HAVEN
- Zipcode: 33881
- Subdivision: York Haven
- Provided by: MY NEW RENTAL
- Contact: Fernanda Cri Da Silva
- 901-550-8381

- DMCA Notice
-
DescriptionDeposit free! Newly built! Energy efficient homes, loaded with the best finishes. With three different elevations to choose from, you will notice a completely different look and feel. If you have pets, not only do we allow them, but we have homes available that include a fenced in yard! Landscape is included! All appliances are included! The interior finishes include wood look tile throughout, modern kitchens with quartz appliances and stainless steel appliances, 100% led lighting throughout, and owner's office connected by a hall on its own side of the house (or use as a fourth bedroom! ), ceiling fans in every room, 2" blinds, energy efficient doors and windows, led lit trays, covered porches, 2 car garage, and a completely jaw dropping entryway. This community only has 19 homes available so hurry up and apply! Monthly fee pet fee: $25, one time admin fee:$125. You will not find a better feeling home for you and your family to move to. We are pet friendly!
Payment Calculator
- Principal & Interest -
- Property Tax $
- Home Insurance $
- HOA Fees $
- Monthly -
For a Fast & FREE Mortgage Pre-Approval Apply Now
Apply Now
 Apply Now
Apply NowFeatures
Building and Construction
- Covered Spaces: 0.00
- Exterior Features: Lighting, Sliding Doors
- Flooring: Tile
- Living Area: 1790.00
Property Information
- Property Condition: Completed
Land Information
- Lot Features: Level
Garage and Parking
- Garage Spaces: 2.00
- Open Parking Spaces: 0.00
- Parking Features: Garage Door Opener
Eco-Communities
- Water Source: Public
Utilities
- Carport Spaces: 0.00
- Cooling: Central Air
- Heating: Central
- Pets Allowed: Breed Restrictions, Cats OK, Dogs OK, Monthly Pet Fee, Number Limit
- Sewer: Public Sewer
- Utilities: BB/HS Internet Available, Cable Available, Electricity Connected, Sewer Connected, Water Connected
Finance and Tax Information
- Home Owners Association Fee: 0.00
- Insurance Expense: 0.00
- Net Operating Income: 0.00
- Other Expense: 0.00
Rental Information
- Tenant Pays: Cleaning Fee, Re-Key Fee
Other Features
- Appliances: Dishwasher, Disposal, Dryer, Electric Water Heater, Freezer, Ice Maker, Microwave, Range, Refrigerator, Washer
- Country: US
- Furnished: Unfurnished
- Interior Features: Ceiling Fans(s), High Ceilings, Kitchen/Family Room Combo, Open Floorplan, Primary Bedroom Main Floor, Solid Wood Cabinets, Split Bedroom, Stone Counters, Thermostat, Vaulted Ceiling(s), Walk-In Closet(s)
- Levels: One
- Area Major: 33881 - Winter Haven / Florence Villa
- Occupant Type: Vacant
- Parcel Number: 26-28-23-588400-000110
- View: Trees/Woods
- Views: 99
Owner Information
- Owner Pays: Grounds Care, Laundry, Trash Collection
Similar Properties
Nearby Subdivisions
Bount Whitledge Sub
Bount & Whitledge Sub
Brenton Manor
Brookhaven Village First Add
Buckeye Heights
Buckeye Rdg
Coker A B Add
Country Club Estates
Country Walkwinter Haven Ph 2
Deer Lake Terrace
East View Pkwy
Elbert Acres
Forest Ridge
Hartridge Harbor Add
Howard Cannon Park Resub
Ida Lake Sub
Inman Grvs Ph 1
Inman Grvs Ph 2
Inmans Allotment
Inwood
Island Lakes
Lake Buckeye Condo
Lake Lucerne Ii
Lake Lucerne Ph 5
Lake Point Landing
Lake Smart Pointe
Lake View Subdivision
Lakes/lucerne Pk Ph 6
Lakeside Landings
Lakeside Lndgs Ph 3
Lakeslucerne Pk Ph 6
Lucerne Park Reserve
Magnolia Shores
Martha Heights
Maud Meadows
Oak Leaf Manor
Royal Hills
Sanctuary By The Lake Ph 2
Spring Lake Towers
St James Xing
Winter Ridge Condo
York Haven

- Richard Rovinsky, REALTOR ®
- Tropic Shores Realty
- Mobile: 843.870.0037
- Office: 352.515.0726
- rovinskyrichard@yahoo.com









































