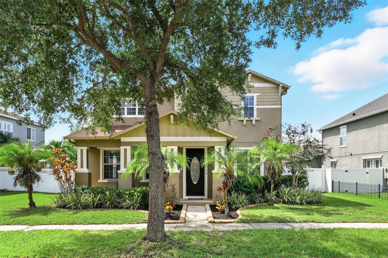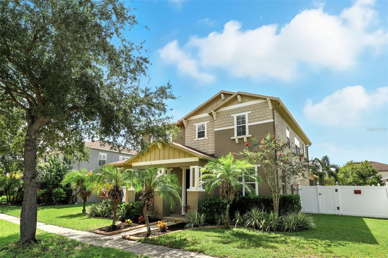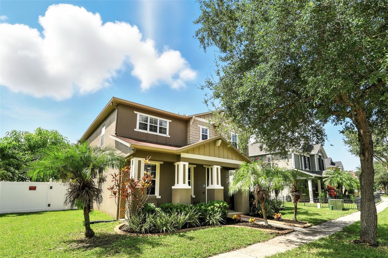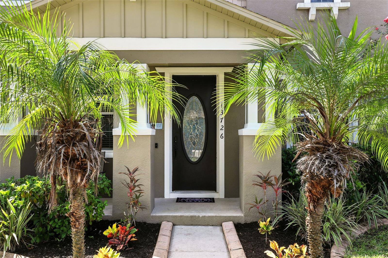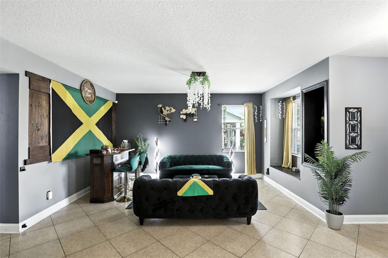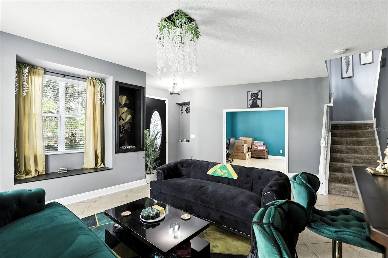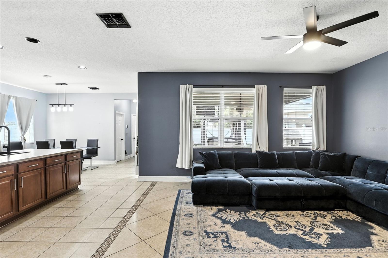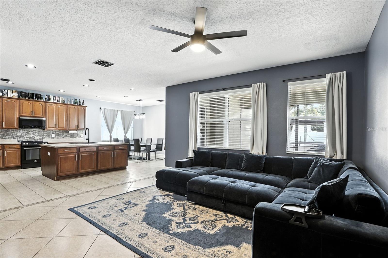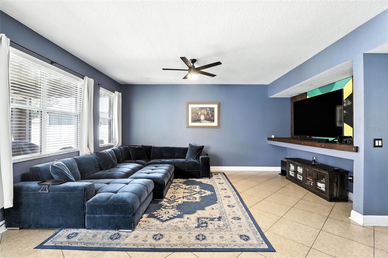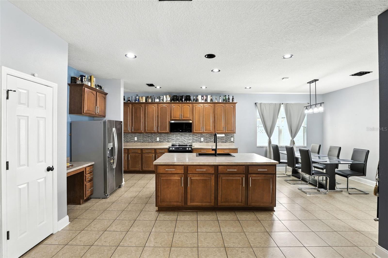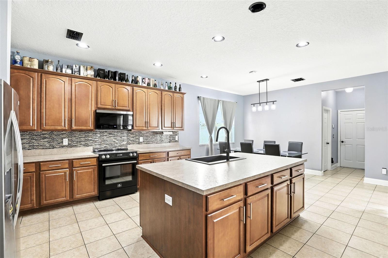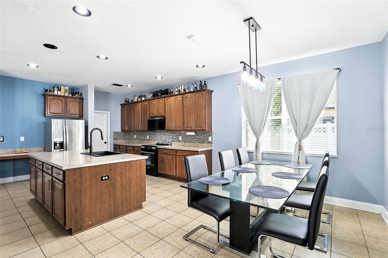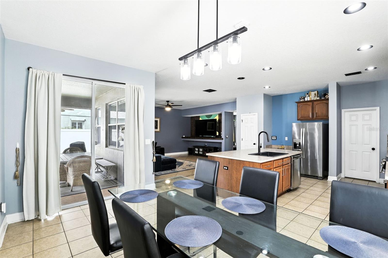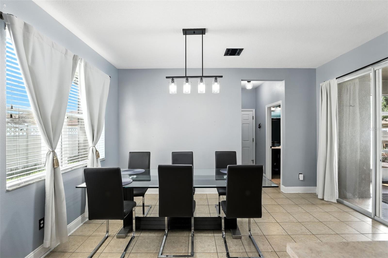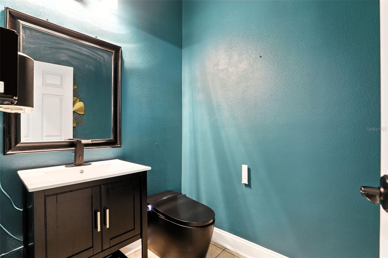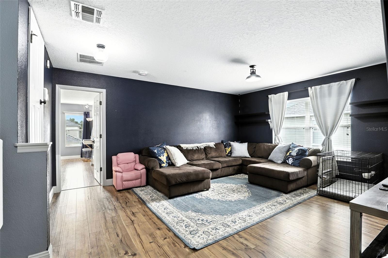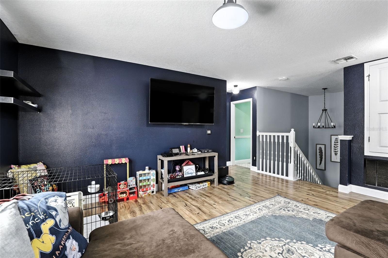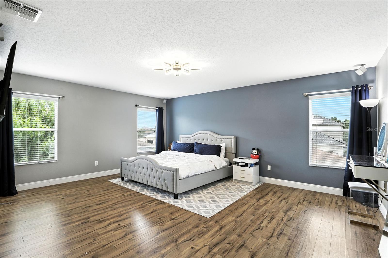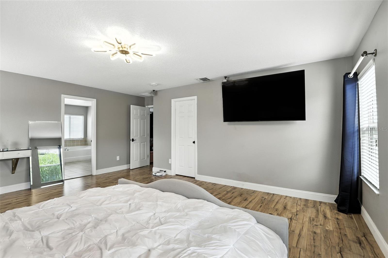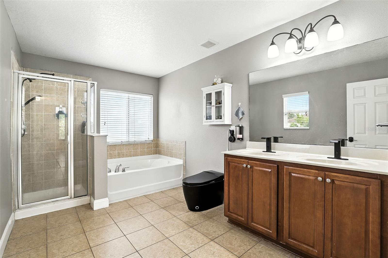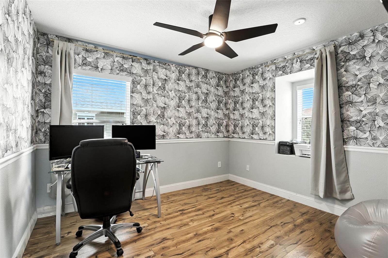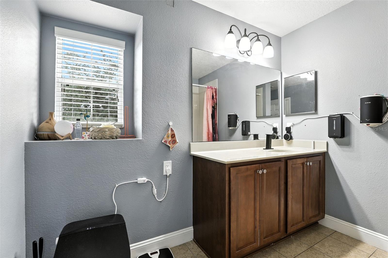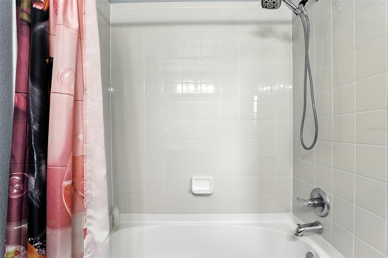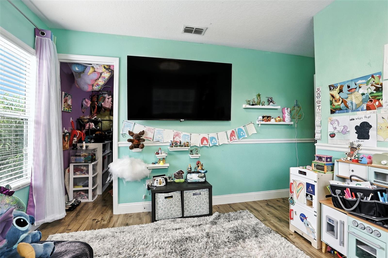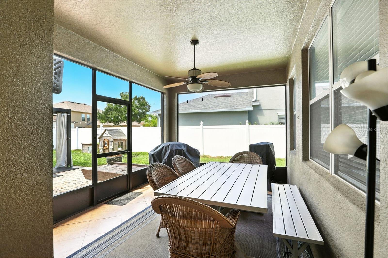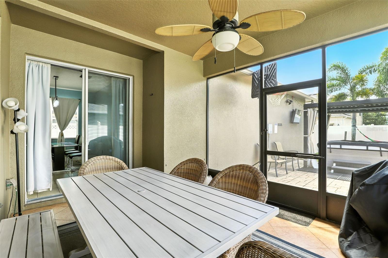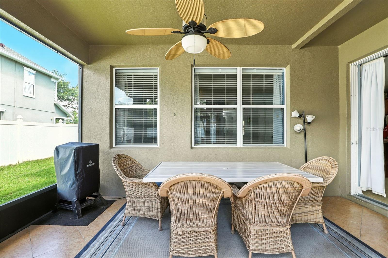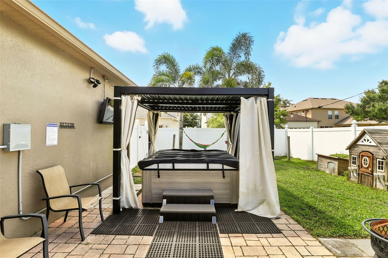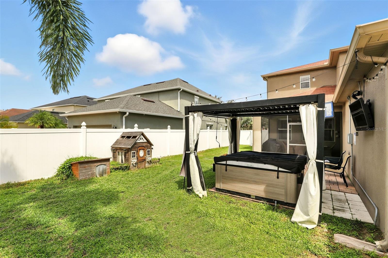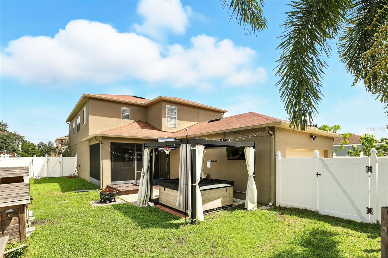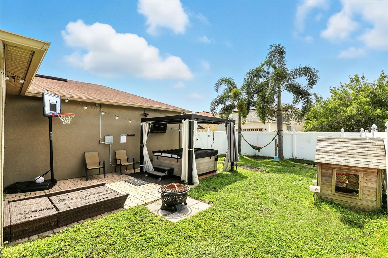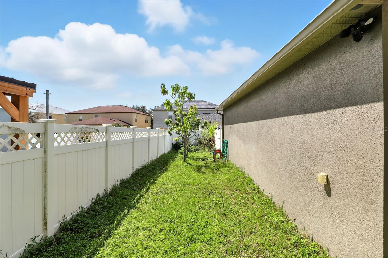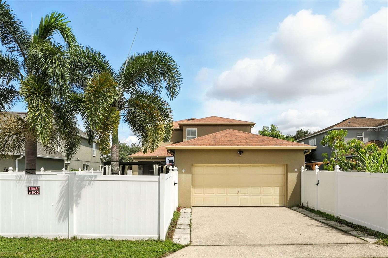13726 Podocarpus Lane, ORLANDO, FL 32828
Property Photos
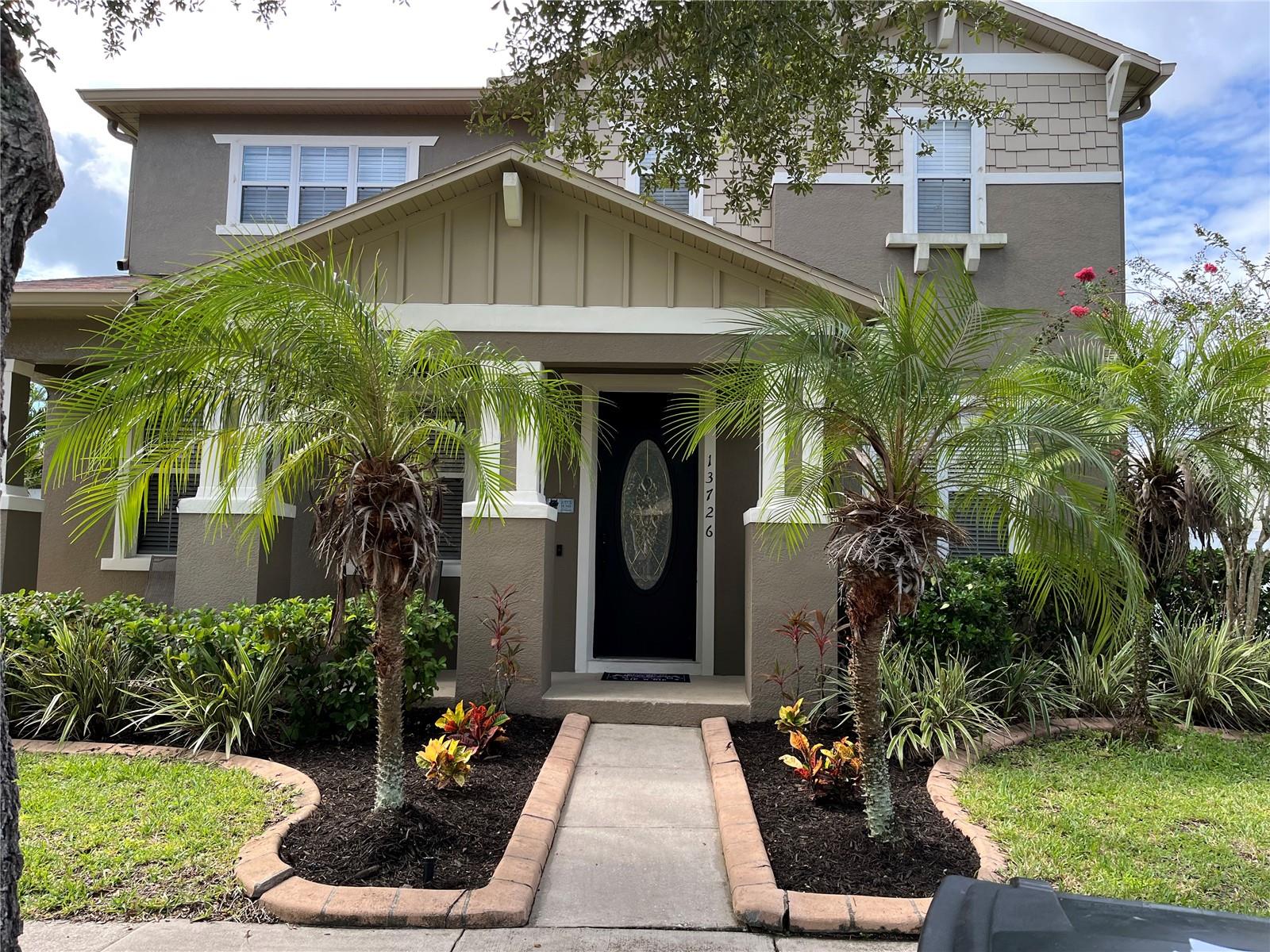
Would you like to sell your home before you purchase this one?
Priced at Only: $675,000
For more Information Call:
Address: 13726 Podocarpus Lane, ORLANDO, FL 32828
Property Location and Similar Properties
- MLS#: O6338604 ( Residential )
- Street Address: 13726 Podocarpus Lane
- Viewed: 16
- Price: $675,000
- Price sqft: $92
- Waterfront: No
- Year Built: 2007
- Bldg sqft: 7303
- Bedrooms: 4
- Total Baths: 3
- Full Baths: 2
- 1/2 Baths: 1
- Garage / Parking Spaces: 2
- Days On Market: 10
- Additional Information
- Geolocation: 28.5244 / -81.1563
- County: ORANGE
- City: ORLANDO
- Zipcode: 32828
- Subdivision: Avalon Park Northwest Village
- Elementary School: Stone Lake Elem
- Middle School: Avalon
- High School: Timber Creek
- Provided by: ROBERT SLACK LLC
- Contact: Cathy Norman
- 352-229-1187

- DMCA Notice
-
DescriptionAvalon stunning northwest village home aka "mango mansion escape! " this | 3 bedrooms | 2. 5 baths | office with a 2nd floor generous sized loft, "harry potter style" under staircase storage area and very spacious fenced in backyard for entertaining! Welcome to your dream home in the highly sought after avalon park northwest village community! This beautifully maintained and thoughtfully designed residence offers 3 spacious bedrooms, 2. 5 baths, a dedicated home office and a spacious loft, perfect for todays modern lifestyle. Two side yards, one with amazing mango trees that are producing fruit and a covered screened patio. Rear entry garage, and the backyard has a 6 seat jacuzzi spa and modern pergola that seller will consider negotiating to stay! Additional features include smart home technology throughout, smart fans, smart thermostat, fast charger wall box in the garage, luxury japanese bidet in all of the bathrooms, ring security system and a smart washer dryer combo unit which will stay but only if buyer requests! The hvac was replaced in 2022. Step inside to find an inviting open floor plan with abundant natural light, stylish finishes, and a seamless flow ideal for both everyday living and entertaining. The gourmet kitchen boasts sleek countertops, stainless steel appliances, and a kraus" upgraded sink with auto shutoff upgraded faucet, ample cabinetry, and a central island overlooking the bright and airy living area. Retreat to the generous primary bedroom featuring a large walk in closet. How about have fun with family in the loft area too! Two additional bedrooms with comfort and versatility for family, guests, or hobbies. The flexible office space provides a quiet retreat for remote work or study and can be used for the 4th bedroom for guests! Plenty of storage and thoughtfully designed with a large under the staircase storage space! Enjoy the best of northwest village livingtree lined streets, nearby parks, and convenient access to top rated schools, shopping, and dining. Watch the rocket launches with friends and neighbors at the nearby pond! This community has everything and more! Dont miss this rare opportunity to own a stunning avalon home with the perfect blend of comfort, style, and location. Schedule your private showing today!
Payment Calculator
- Principal & Interest -
- Property Tax $
- Home Insurance $
- HOA Fees $
- Monthly -
For a Fast & FREE Mortgage Pre-Approval Apply Now
Apply Now
 Apply Now
Apply NowFeatures
Building and Construction
- Covered Spaces: 0.00
- Exterior Features: Sidewalk
- Flooring: Ceramic Tile, Laminate
- Living Area: 2824.00
- Roof: Shingle
Property Information
- Property Condition: Completed
School Information
- High School: Timber Creek High
- Middle School: Avalon Middle
- School Elementary: Stone Lake Elem
Garage and Parking
- Garage Spaces: 2.00
- Open Parking Spaces: 0.00
Eco-Communities
- Water Source: Public
Utilities
- Carport Spaces: 0.00
- Cooling: Central Air
- Heating: Central
- Pets Allowed: Yes
- Sewer: Public Sewer
- Utilities: BB/HS Internet Available, Cable Available, Electricity Available, Public, Sewer Connected, Water Connected
Finance and Tax Information
- Home Owners Association Fee Includes: Pool, Private Road, Trash
- Home Owners Association Fee: 388.00
- Insurance Expense: 0.00
- Net Operating Income: 0.00
- Other Expense: 0.00
- Tax Year: 2024
Other Features
- Appliances: Cooktop, Dishwasher, Electric Water Heater, Microwave, Range, Refrigerator
- Association Name: Sarah Coates/ Leland Management
- Association Phone: 407-249-9395
- Country: US
- Interior Features: Ceiling Fans(s), Eat-in Kitchen, Kitchen/Family Room Combo, Open Floorplan, PrimaryBedroom Upstairs, Thermostat, Walk-In Closet(s)
- Legal Description: AVALON PARK NORTHWEST VILLAGE PHASE 1 62/10 LOT 170
- Levels: Two
- Area Major: 32828 - Orlando/Alafaya/Waterford Lakes
- Occupant Type: Owner
- Parcel Number: 06-23-32-1006-01-700
- Views: 16
- Zoning Code: P-D
Nearby Subdivisions
Augusta
Avalon
Avalon Lakes
Avalon Lakes Ph 01 Village I
Avalon Lakes Ph 02 Village F
Avalon Lakes Ph 02 Village G
Avalon Lakes Ph 02 Vlgs E H
Avalon Lakes Ph 03 Village C
Avalon Park
Avalon Park Northwest Village
Avalon Park South Ph 01
Avalon Park South Ph 2
Avalon Park South Phase 2 5478
Avalon Park Village 02 4468
Avalon Park Village 03 4796
Avalon Park Village 04 Bk
Avalon Park Village 05 51 58
Avalon Park Village 06
Bella Vida
Bridge Water
Bridge Water Ph 04
Bristol Estates
Deer Run South Pud Ph 01 Prcl
East 5
East Pine Acres
Eastwood
El Ranchero Farms
Huckleberry Fields
Huckleberry Fields N-2b Ut 1
Huckleberry Fields Tr N1a
Huckleberry Fields Tr N2b
Huckleberry Fields Tracts N9
Kings Pointe
Lakeshore Landing
Palm Village
Reservegolden Isle
Savannah Palms
Seaward Plantation Estates
Seaward Plantation Estates Thi
Seaward Plantation Ests
Stone Forest
Stoneybrook
Stoneybrook 44122
Stoneybrook East
Stoneybrook Un X1
Stoneybrook Ut 09 49 75
Sydney Cove At Eastwood Prcl 0
The Preserve At Eastwood Nort
Timber Isle
Turnberry Pointe
Villages At Eastwood
Waterford Chase East Ph 01a Vi
Waterford Chase East Ph 02 Vil
Waterford Chase Ph 02 Village
Waterford Chase Village
Waterford Chase Village Tr F
Waterford Lakes Tr N07 Ph 03
Waterford Lakes Tr N22 Ph 02
Waterford Lakes Tr N25a Ph 02
Waterford Lakes Tr N25b
Waterford Lakes Tr N30
Waterford Lakes Tr N31a
Waterford Lakes Tr N31b
Waterford Lakes Tr N32
Waterford Trls Ph 02
Waterford Trls Ph I
Woodbury Pines
Woodbury Road Patio Homes

- Richard Rovinsky, REALTOR ®
- Tropic Shores Realty
- Mobile: 843.870.0037
- Office: 352.515.0726
- rovinskyrichard@yahoo.com



