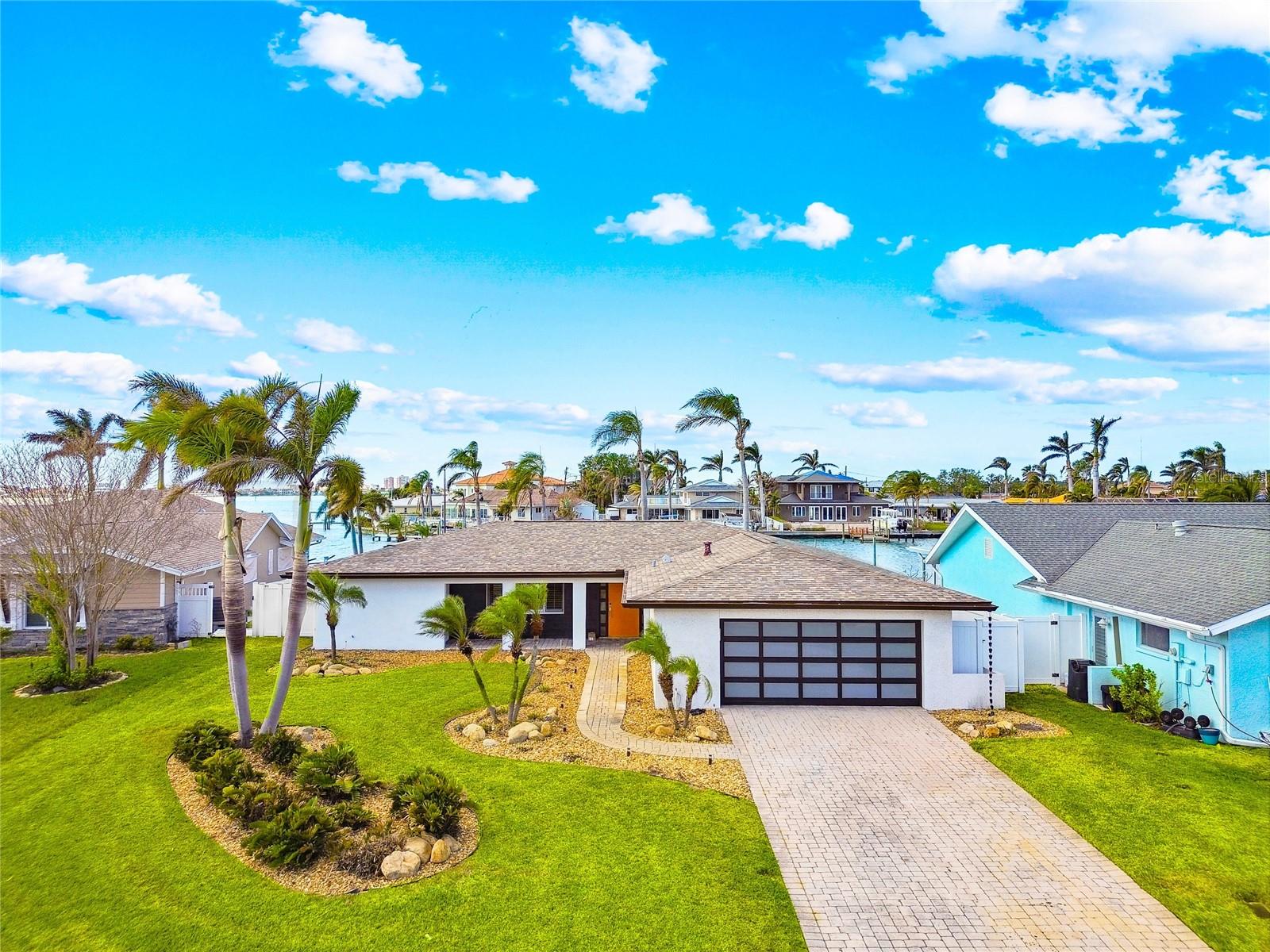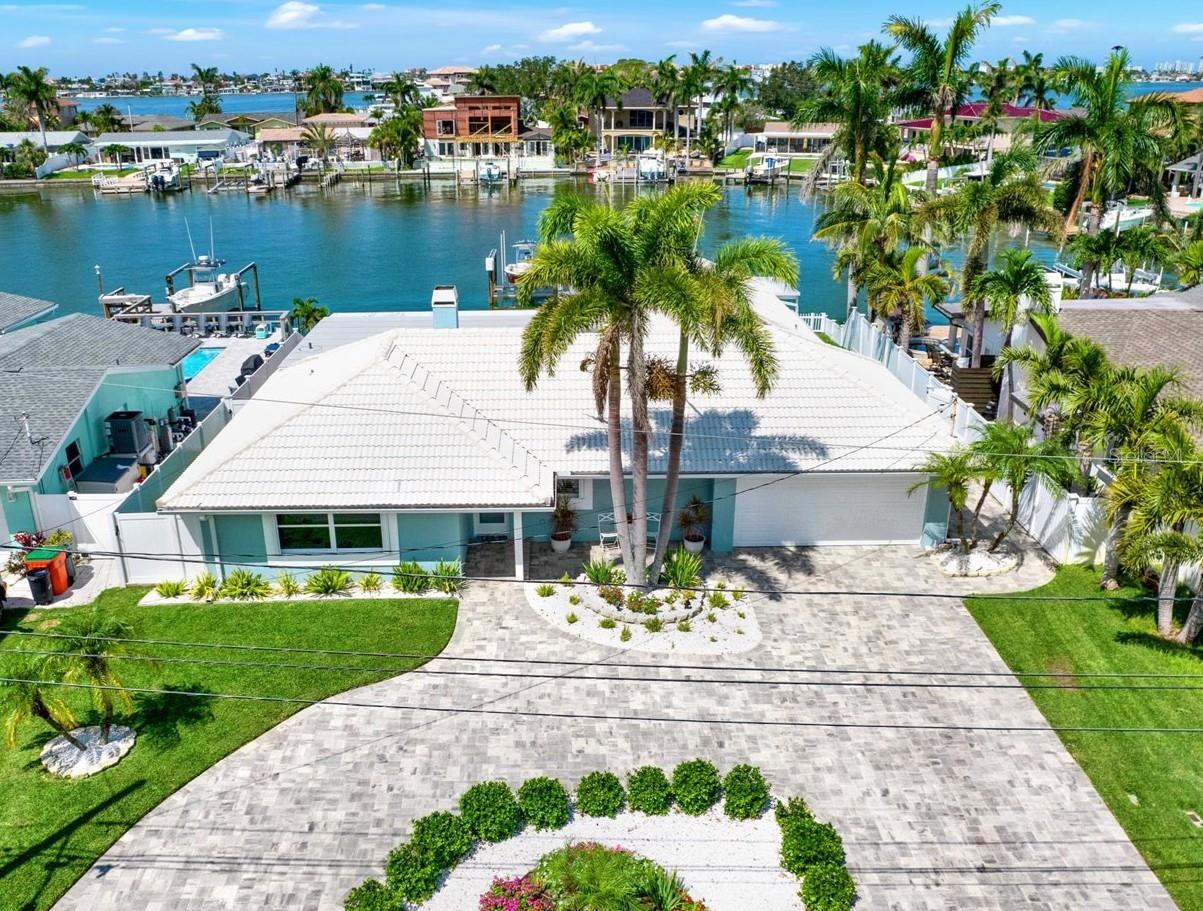11599 Grove Street, Seminole, FL 33772
Property Photos

Would you like to sell your home before you purchase this one?
Priced at Only: $1,299,000
For more Information Call:
Address: 11599 Grove Street, Seminole, FL 33772
Property Location and Similar Properties
- MLS#: TB8406371 ( Residential )
- Street Address: 11599 Grove Street
- Viewed: 7
- Price: $1,299,000
- Price sqft: $425
- Waterfront: Yes
- Wateraccess: Yes
- Waterfront Type: CanalAccess
- Year Built: 1970
- Bldg sqft: 3055
- Bedrooms: 3
- Total Baths: 2
- Full Baths: 2
- Garage / Parking Spaces: 2
- Days On Market: 5
- Additional Information
- Geolocation: 27.8233 / -82.8001
- County: PINELLAS
- City: Seminole
- Zipcode: 33772
- Subdivision: Oakhurst Shores 5th Add
- Provided by: CHARLES RUTENBERG REALTY INC
- DMCA Notice
-
DescriptionWelcome to this beautifully updated 2236 sq ft, 3 bedroom, 2 bath, 2 car garage, pool and waterfront home set in the coveted Oakhurst Shores neighborhood. This residence truly embodies the essence of Florida waterfront living. With its combination of spacious indoor outdoor living, proximity to some of the areas best waterfront destinations, and a welcoming community atmosphere, this gem invites you to create a lifestyle as relaxed or as lively as you desire. Brand new updates include floors, woodwork, interior doors, kitchen and bath cabinets. There are hurricane rated front and garage doors as well as 4 newer hurricane rated sliding glass doors providing views and access to the pool and waterfront. Once outside you can enjoy the freshly resurfaced pool or head to your boat dock with its 9000 pound lift and head out for a day on the water. Located on a deep water canal you are just minutes away from Boca Ciega Bay and a short boat ride to Johns Pass and the open waters of the Gulf. This concrete block home sits on an oversized corner lot and provides amazing space for entertaining outdoors. Inside you will find an open living space featuring the kitchen, dining room and family room all with pool and water views. The flex space next to the family room is currently being used as an office, exercise and laundry room. No doing laundry in the garage here. Additionally, there is a large formal living room separated from the great room at the front of the house. The primary suite has 2 built in closets and is ensuite with a large walk in shower. The 2 additional bedrooms provide space for family or guests. This residence is more than just a houseits a gateway to a vibrant lifestyle promising comfort, beauty, and endless possibilities by the bay. Schedule your private tour today and discover all the possibilities that await in your new coastal sanctuary.
Payment Calculator
- Principal & Interest -
- Property Tax $
- Home Insurance $
- HOA Fees $
- Monthly -
For a Fast & FREE Mortgage Pre-Approval Apply Now
Apply Now
 Apply Now
Apply NowFeatures
Building and Construction
- Covered Spaces: 0.00
- Exterior Features: SprinklerIrrigation, Lighting
- Flooring: LuxuryVinyl, PorcelainTile
- Living Area: 2236.00
- Roof: Tile
Property Information
- Property Condition: NewConstruction
Land Information
- Lot Features: CornerLot, CityLot, OversizedLot, Landscaped
Garage and Parking
- Garage Spaces: 2.00
- Open Parking Spaces: 0.00
- Parking Features: Driveway, Garage, GarageDoorOpener, GarageFacesSide
Eco-Communities
- Pool Features: Gunite, InGround
- Water Source: Public
Utilities
- Carport Spaces: 0.00
- Cooling: CentralAir, CeilingFans
- Heating: Central, Electric, HeatPump
- Pets Allowed: Yes
- Sewer: PublicSewer
- Utilities: CableConnected, ElectricityConnected, SewerConnected, WaterConnected
Finance and Tax Information
- Home Owners Association Fee: 30.00
- Insurance Expense: 0.00
- Net Operating Income: 0.00
- Other Expense: 0.00
- Pet Deposit: 0.00
- Security Deposit: 0.00
- Tax Year: 2024
- Trash Expense: 0.00
Other Features
- Appliances: Dishwasher, Disposal, GasWaterHeater, Microwave, Range, Refrigerator, RangeHood
- Country: US
- Interior Features: BuiltInFeatures, CeilingFans, KitchenFamilyRoomCombo, OpenFloorplan, WoodCabinets, WindowTreatments, SeparateFormalLivingRoom
- Legal Description: OAKHURST SHORES 5TH ADD BLK 12, LOT 1
- Levels: One
- Area Major: 33772 - Seminole
- Occupant Type: Owner
- Parcel Number: 33-30-15-62808-012-0010
- Possession: CloseOfEscrow
- Style: Ranch
- The Range: 0.00
- View: Canal, Water
- Zoning Code: R-2
Similar Properties
Nearby Subdivisions
Alvarado Condo
Bay Ridge Estates 1st Add
Bay Ridge Estates 2nd Add
Bay Ridge Terrace
Blossom Lake Village Sec 2
Boca Ciega
Boca Ciega Ridge 4th Add
Boca Ciega Ridge 5th Add
Canterbury Chase
College Manor
Country Estates 2nd Add
Country Estates 3rd Add
Drew Oaks Estates
Enclave At Lake Seminole
Gem Village 2nd Add
Green Grove Village
Hallmark Village
Kapka Groves
Lake Seminole
Lake Shore Manor
Lee Manor Sub
Long Bayou Acres 2nd Add
Milbrook Groves
Oakhurst Ridge Sub
Oakhurst Shores
Oakhurst Shores 1st Add
Oakhurst Shores 2nd Add
Oakhurst Shores 5th Add
Oakridge Trail
Pineola 1st Add
Quail Ridge
Rexdale Heights First Add
Ridgewood 2nd Add
Ridgewood Estates
Ridgewood Groves
Rose Ridge
Rosetree Place
Seminole
Seminole Garden Apts Coop
Seminole Grove Estates
Seminole Grove Estates East Ad
Seminole Grove Estates West Ad
Seminole Hill Villas
Seminole Lake Village
Seminole Lake Village 2nd Add
Seminole Manor 2nd Add
Seminole Woodlands
Seminole Woodlands 3rd Add
Sheraton Shores Tr A Pt Rep
Varrati Estates
Williamsdale Square 4th Add

- Richard Rovinsky, REALTOR ®
- Tropic Shores Realty
- Mobile: 843.870.0037
- Office: 352.515.0726
- rovinskyrichard@yahoo.com



















































