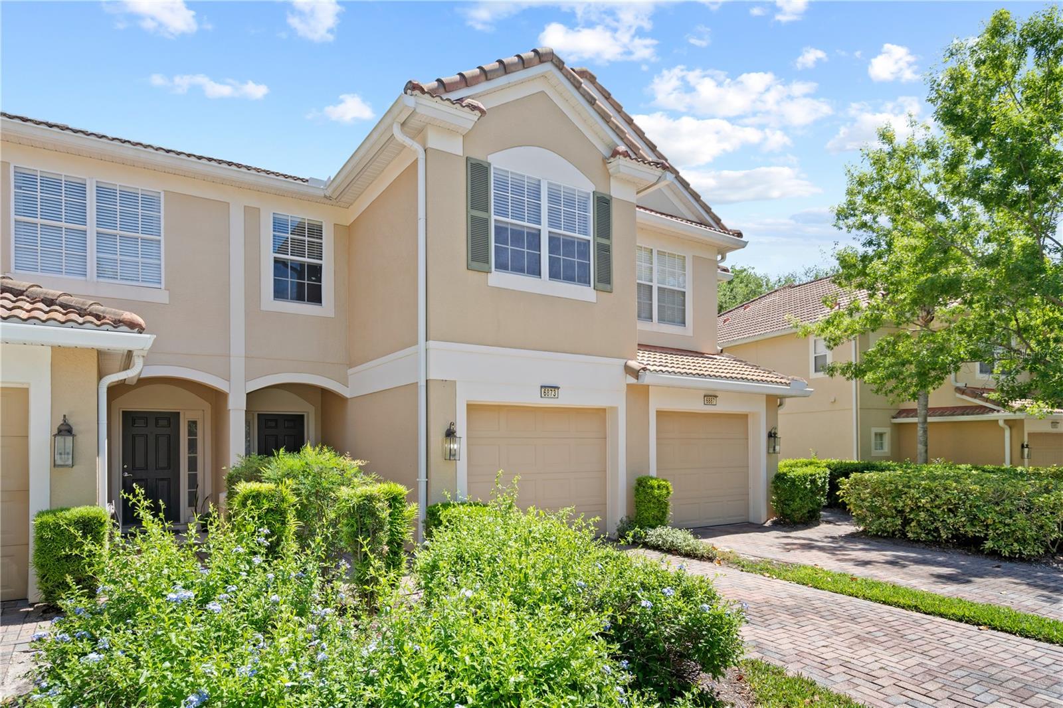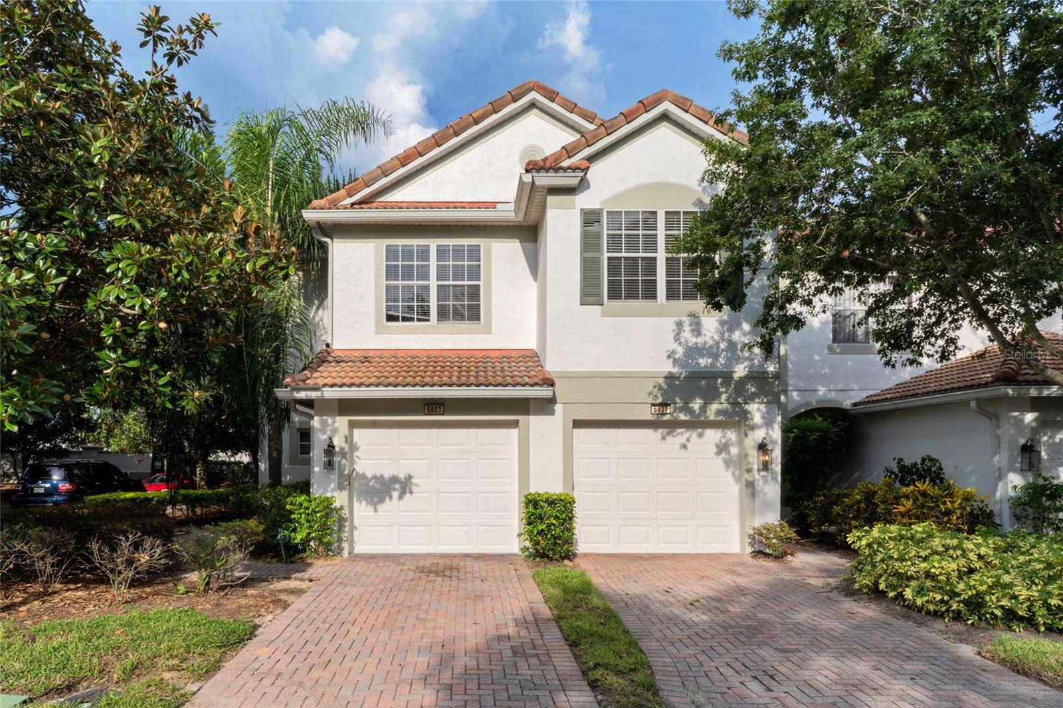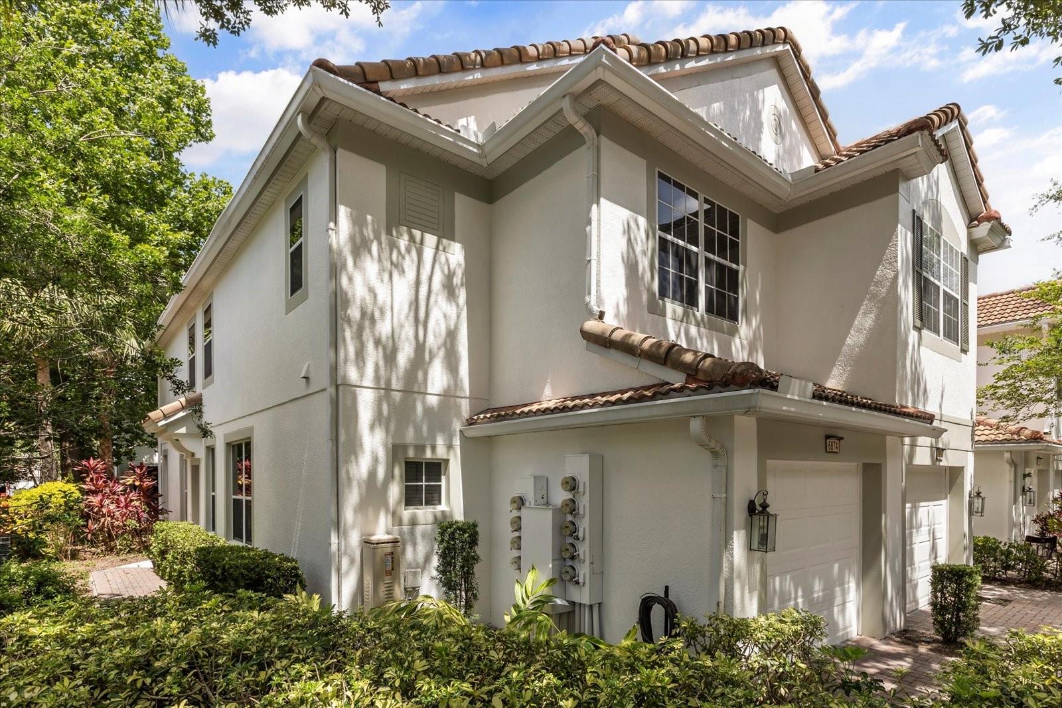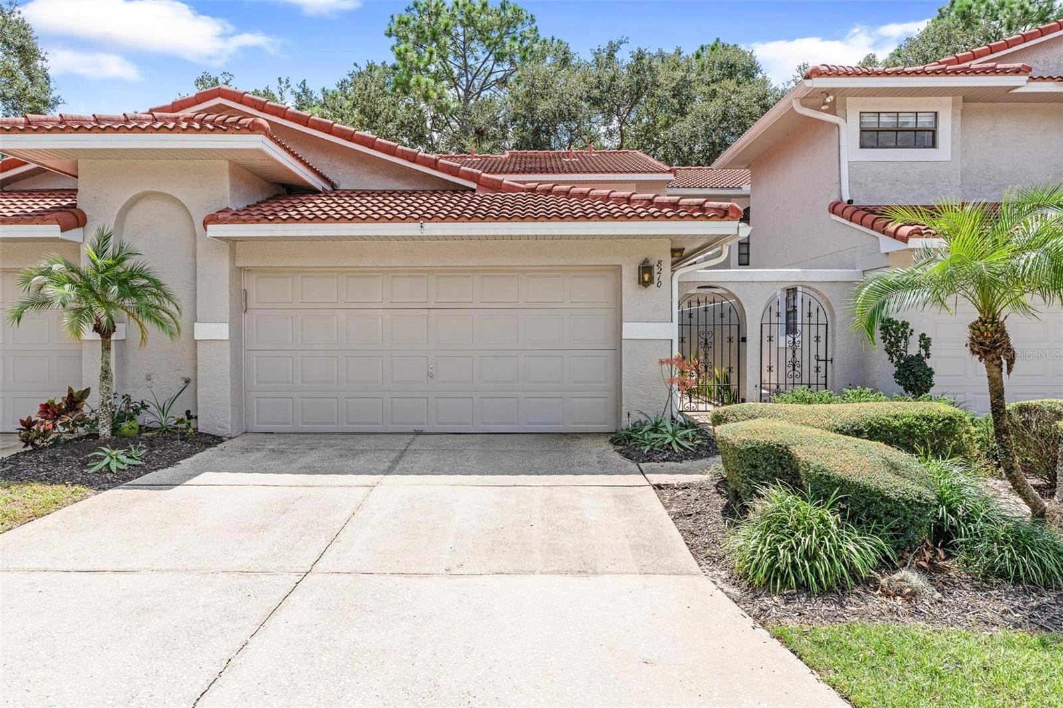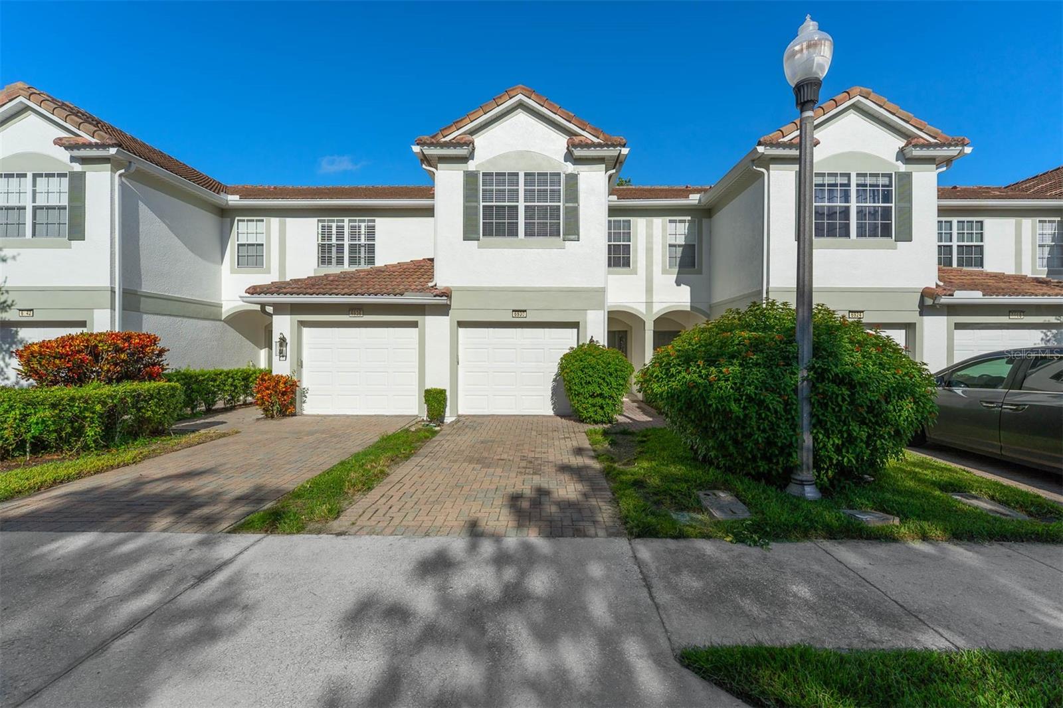6803 Sperone Street, Orlando, FL 32819
Property Photos

Would you like to sell your home before you purchase this one?
Priced at Only: $419,990
For more Information Call:
Address: 6803 Sperone Street, Orlando, FL 32819
Property Location and Similar Properties
- MLS#: S5129614 ( Residential )
- Street Address: 6803 Sperone Street
- Viewed: 7
- Price: $419,990
- Price sqft: $212
- Waterfront: No
- Year Built: 2006
- Bldg sqft: 1983
- Bedrooms: 3
- Total Baths: 3
- Full Baths: 2
- 1/2 Baths: 1
- Garage / Parking Spaces: 1
- Days On Market: 73
- Additional Information
- Geolocation: 28.4632 / -81.4786
- County: ORANGE
- City: Orlando
- Zipcode: 32819
- Subdivision: Vistas/phillips Commons
- Elementary School: Dr. Phillips Elem
- Middle School: Southwest
- High School: Dr. Phillips
- Provided by: EXP REALTY LLC
- DMCA Notice
-
DescriptionATTENTION: GET UP TO $30,000 TOWARDS CLOSING COST/DOWN PAYMENT WHEN YOU CLOSE WITH SELLER PREFERRED LENDER! Live in the heart of Dr. Phillips! Welcome to Vistas at Phillips Commons, a premier gated community where style meets convenience. This beautifully updated 3 bedroom, 2.5 bath townhome boasts soaring ceilings, an open concept design, granite countertops, stainless steel appliances, and renovated modern bathrooms with sleek finishes. Located just steps from Universal Orlando Resort and minutes from Restaurant Row, Disney, major highways, and upscale shopping, this home offers the ultimate in accessibility and lifestyle. Zoned for top rated schools, its a perfect fit for families, professionals, and investors alike. Enjoy a low maintenance lifestyle with resort style amenities including a sparkling pool, playground, and meticulously kept grounds. Whether youre looking for a primary residence or a high demand rental opportunity, this property delivers exceptional value in one of Orlandos most desirable neighborhoods.
Payment Calculator
- Principal & Interest -
- Property Tax $
- Home Insurance $
- HOA Fees $
- Monthly -
For a Fast & FREE Mortgage Pre-Approval Apply Now
Apply Now
 Apply Now
Apply NowFeatures
Building and Construction
- Covered Spaces: 0.00
- Exterior Features: Lighting
- Flooring: Carpet, CeramicTile
- Living Area: 1668.00
- Roof: Tile
Land Information
- Lot Features: CornerLot, CulDeSac
School Information
- High School: Dr. Phillips High
- Middle School: Southwest Middle
- School Elementary: Dr. Phillips Elem
Garage and Parking
- Garage Spaces: 1.00
- Open Parking Spaces: 0.00
- Parking Features: Garage, GarageDoorOpener
Eco-Communities
- Pool Features: Association, Community
- Water Source: Public
Utilities
- Carport Spaces: 0.00
- Cooling: CentralAir, CeilingFans
- Heating: Central
- Pets Allowed: Yes
- Sewer: PublicSewer
- Utilities: MunicipalUtilities
Amenities
- Association Amenities: Gated, Pool
Finance and Tax Information
- Home Owners Association Fee Includes: MaintenanceGrounds, MaintenanceStructure, Other, Pools
- Home Owners Association Fee: 345.00
- Insurance Expense: 0.00
- Net Operating Income: 0.00
- Other Expense: 0.00
- Pet Deposit: 0.00
- Security Deposit: 0.00
- Tax Year: 2024
- Trash Expense: 0.00
Other Features
- Appliances: Dishwasher, Microwave, Range, Refrigerator
- Country: US
- Interior Features: CeilingFans, OpenFloorplan, WalkInClosets
- Legal Description: VISTAS AT PHILLIPS COMMONS 61/93 LOT 32
- Levels: Two
- Area Major: 32819 - Orlando/Bay Hill/Sand Lake
- Occupant Type: Vacant
- Parcel Number: 26-23-28-8887-00-320
- Possession: CloseOfEscrow
- The Range: 0.00
- Zoning Code: PD
Similar Properties
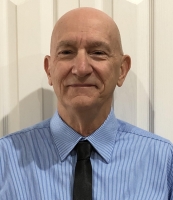
- Richard Rovinsky, REALTOR ®
- Tropic Shores Realty
- Mobile: 843.870.0037
- Office: 352.515.0726
- rovinskyrichard@yahoo.com























































