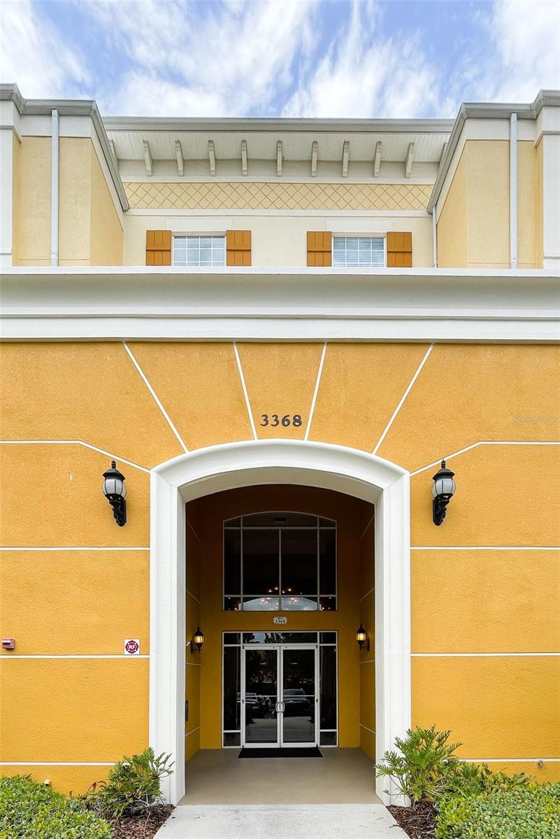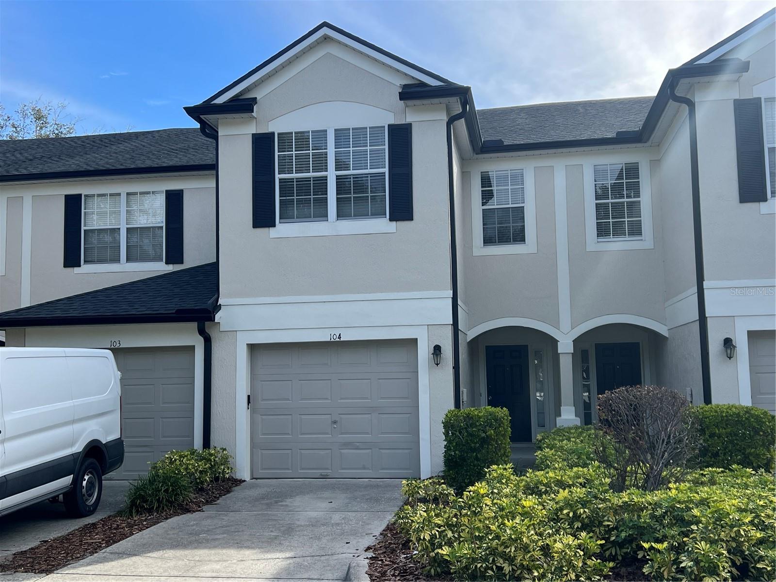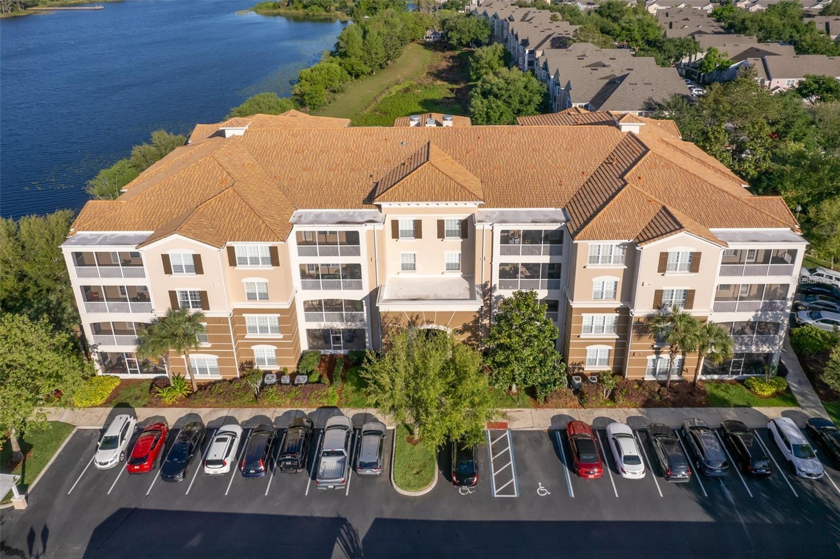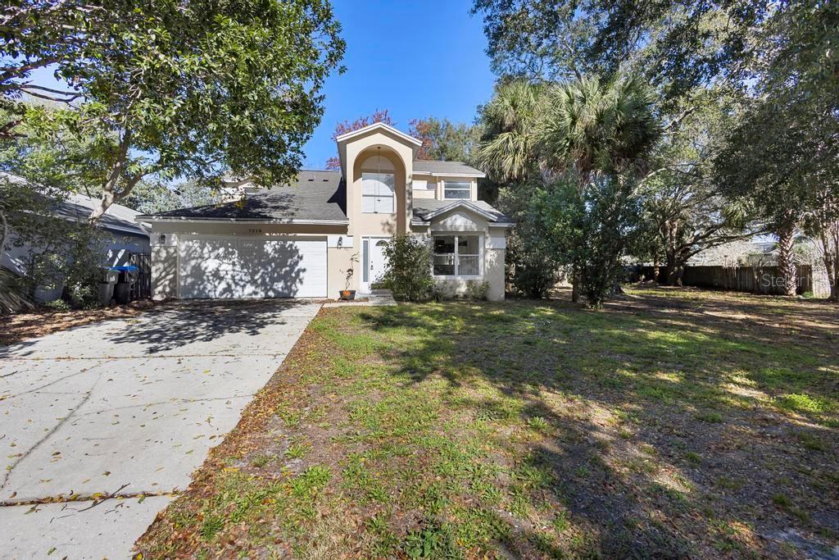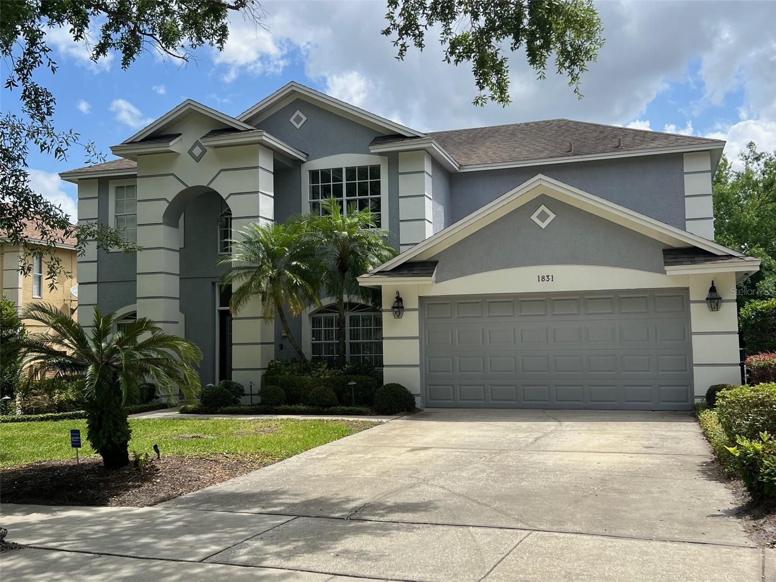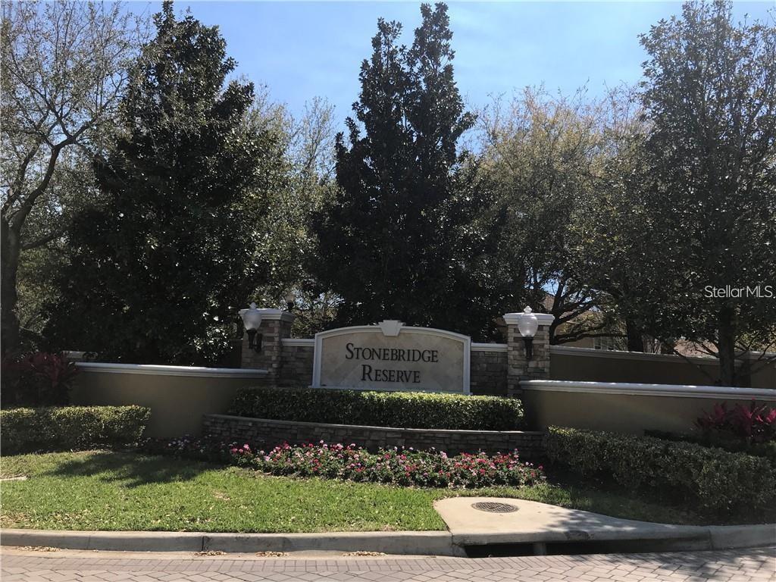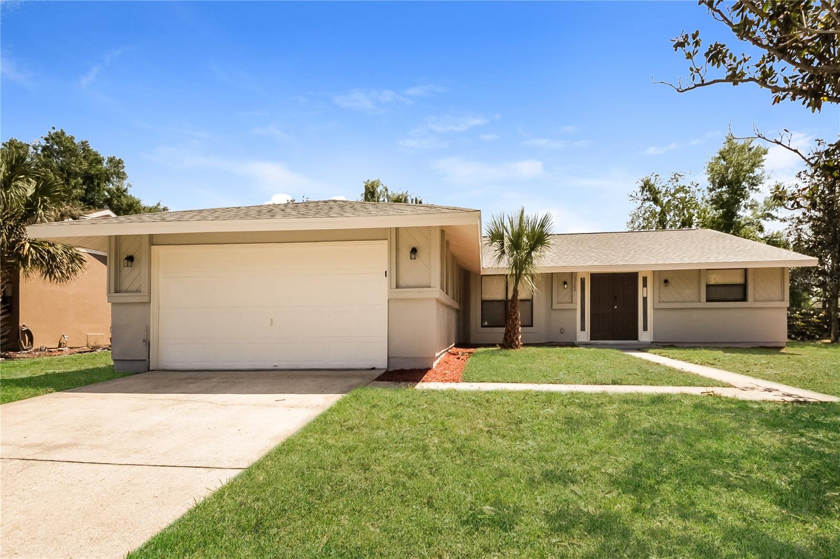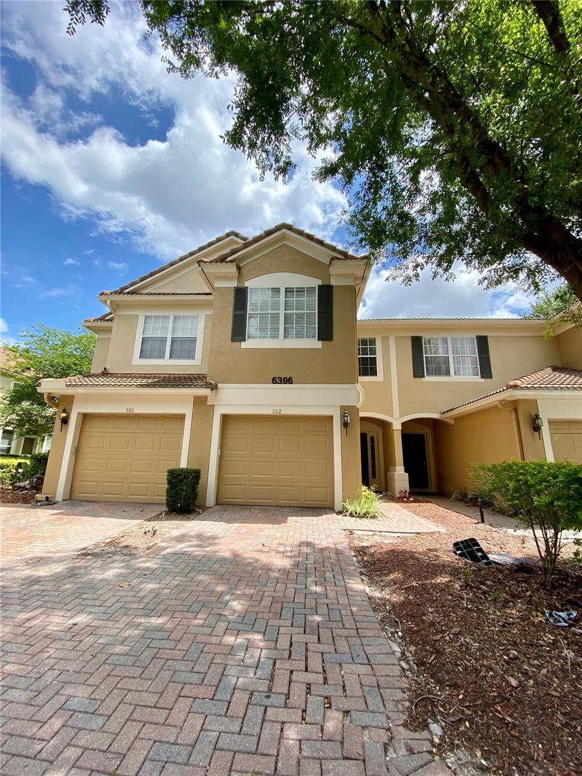2525 San Tecla Street 104, Orlando, FL 32835
Property Photos

Would you like to sell your home before you purchase this one?
Priced at Only: $2,600
For more Information Call:
Address: 2525 San Tecla Street 104, Orlando, FL 32835
Property Location and Similar Properties
- MLS#: O6351717 ( ResidentialLease )
- Street Address: 2525 San Tecla Street 104
- Viewed: 2
- Price: $2,600
- Price sqft: $1
- Waterfront: No
- Year Built: 2005
- Bldg sqft: 1857
- Bedrooms: 3
- Total Baths: 2
- Full Baths: 2
- Garage / Parking Spaces: 1
- Days On Market: 5
- Additional Information
- Geolocation: 28.5136 / -81.4683
- County: ORANGE
- City: Orlando
- Zipcode: 32835
- Subdivision: Carriage Homes/stonebridge Com
- Elementary School: Westpointe Elementary
- Middle School: Chain of Lakes Middle
- High School: Olympia High
- Provided by: DANARI MANAGEMENT
- DMCA Notice
-
DescriptionThis home is filled with modern upgrades and thoughtful details. The fully renovated kitchen showcases a waterfall granite countertop, glass backsplash, and 42" solid wood cabinets that provide nearly double the storage of the original floor plan. An exterior vent keeps cooking fresh and enjoyable. The dining room, with high ceilings and accent wallpaper, flows into a spacious living area with upgraded laminate wood flooring, a chandelier entry, and custom wainscoting. Built in cabinets with two workstations add both style and functionality. The master suite offers a ceiling fan, walk in closet, and a renovated bath with double sinks, granite counters, and a marble backsplash. The second bathroom features quartz counters, a glass backsplash, and coordinating shower tile. A large balcony with new tile flooring completes this beautiful space. Located in a gated community, enjoy access to a clubhouse with fitness center, resort style pool, tennis courts, playground, and scenic walking trails. Just minutes from Universal Studios, I 4, International Drive, Millenia Mall, Restaurant Row, and excellent schools. Additional features: one car garage, community sidewalks, and a prime MetroWest location. Dont miss this opportunity to lease a truly exceptional home. Schedule your viewing today! PET FRIENDLY: Pet Fee: $250.00 per Pet (Non Refundable) Monthly Pet Rent: $25.00 per Pet (Only Dogs under 50lbs allowed) UTILITIES: Tenant pays all utilities FEES: Application Fee: $75.00 per Applicant Lease Administration Fee: $150.00 (Waived) ALSO NOTE: Any prospective tenant also needs to be submit a SEPARATE application with the HOA with a separate fee.
Payment Calculator
- Principal & Interest -
- Property Tax $
- Home Insurance $
- HOA Fees $
- Monthly -
For a Fast & FREE Mortgage Pre-Approval Apply Now
Apply Now
 Apply Now
Apply NowFeatures
Building and Construction
- Covered Spaces: 0.00
- Living Area: 1857.00
School Information
- High School: Olympia High
- Middle School: Chain of Lakes Middle
- School Elementary: Westpointe Elementary
Garage and Parking
- Garage Spaces: 1.00
- Open Parking Spaces: 0.00
Eco-Communities
- Pool Features: Community
Utilities
- Carport Spaces: 0.00
- Cooling: CentralAir
- Heating: Central
- Pets Allowed: CatsOk, DogsOk, NumberLimit, PetFee, SizeLimit
- Pets Comments: Small (16-35 Lbs.)
Finance and Tax Information
- Home Owners Association Fee: 0.00
- Insurance Expense: 0.00
- Net Operating Income: 0.00
- Other Expense: 0.00
- Pet Deposit: 0.00
- Security Deposit: 2500.00
- Trash Expense: 0.00
Rental Information
- Tenant Pays: CarpetCleaningFee, JanitorialService, ReKeyFee
Other Features
- Appliances: Disposal, Microwave, Range, Refrigerator
- Country: US
- Interior Features: WalkInClosets
- Levels: Two
- Area Major: 32835 - Orlando/Metrowest/Orlo Vista
- Occupant Type: Vacant
- Parcel Number: 01-23-28-1231-25-104
- The Range: 0.00
- Unit Number: 104
Owner Information
- Owner Pays: GroundsCare
Similar Properties
Nearby Subdivisions
Azur At Metrowest Condo
Azurmetrowest
Azurmetrowest Condo
Bermuda Dunes Private Residenc
Carriage Homes At Stonebridge
Carriage Homes/stonebridge Com
Carriage Homesstonebridge Com
Central Park A Metrowest Condo
Central Park Condominium
Central Park Metrowest Condo
Conroy Club 4786
Courtleigh Park
Crescent Hill
Crestview Condo Ph 01
Cypress Landing Ph 03
Fairway Cove
Fountains At Metrowest
Fountainsmetro West
Frisco Bay
Frisco Bay Unit 1
Golf Ridge Condo
Hamptons
Hamptonsmetrowest
Hamptonsmetrowest Ph 2
Harbor Heights Ph 02
Horizons At Stonebridge Place
Horizonsstoneridge Place Ph 03
Lafayette Club
Lakeview Heights
Madisonmetrowest
Metrowest Sec 01
Orlo Vista Terrace
Raintree Place Ph 01
Ridgemoore Ph 04
Stonebridge Lakes J K
Stonebridge Lakes Ph 11
Stonebridge Lakes Ph 19
Stonebridge Reserve Condo Ph 1
Stonebridge Reserve Condo Ph 6
Stonebridge Reserve Ph 03
Stonebridge Reserve Ph 5
Tradewinds
Valencia Hills
Ventura Carriage Hms Stonebrid
Venturastonebridge Commons
Venturastonebridge Commons Co
Venturastonebridge Commons Ph
Villa Capri At Metrowest
Villa Capri At Metrowest - Pha
Villas Oak Meadows
Vista Royale Ph 02
Vistasstonebridge Commons Ph
Vistasstonebridge Place Ph 08
Westminster Landing Ph 1
Windermere Ridge 47 50
Woodlands Windermere
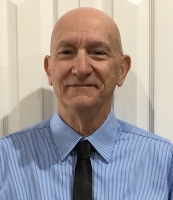
- Richard Rovinsky, REALTOR ®
- Tropic Shores Realty
- Mobile: 843.870.0037
- Office: 352.515.0726
- rovinskyrichard@yahoo.com




