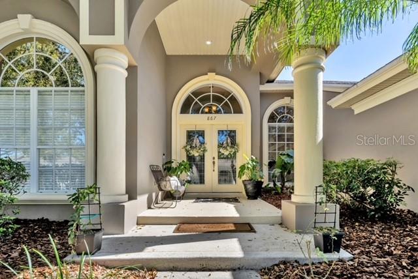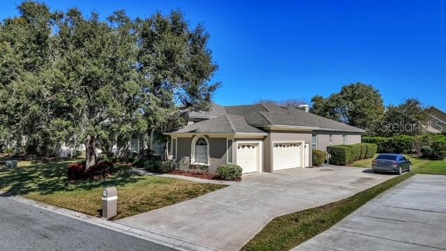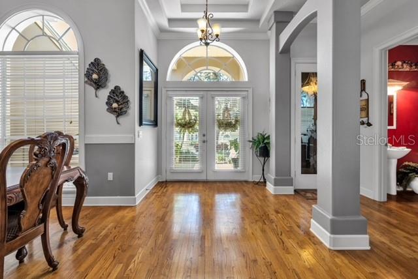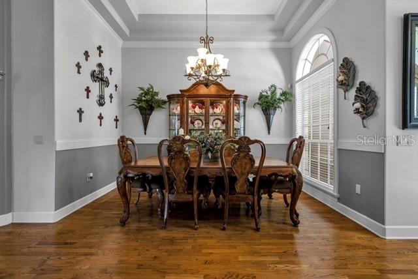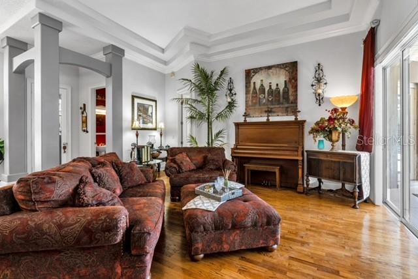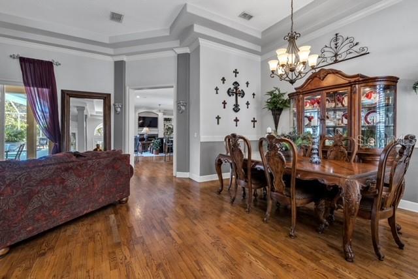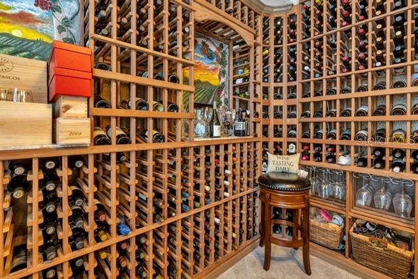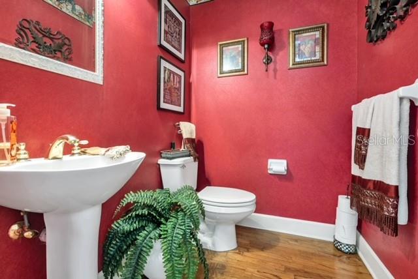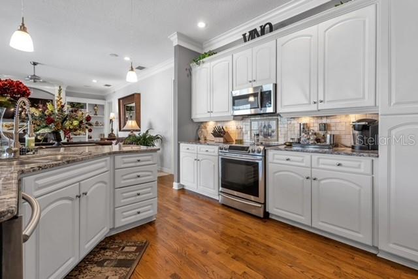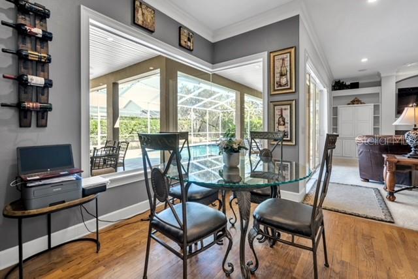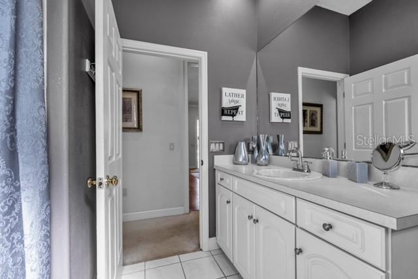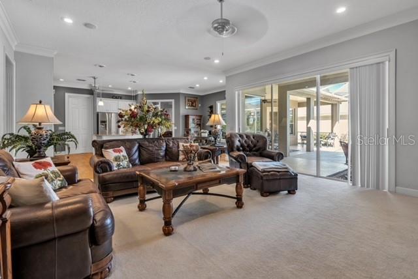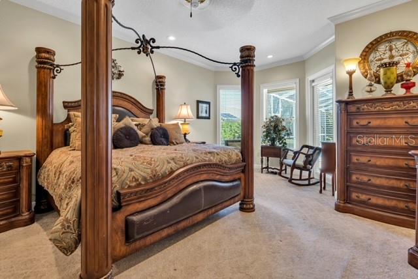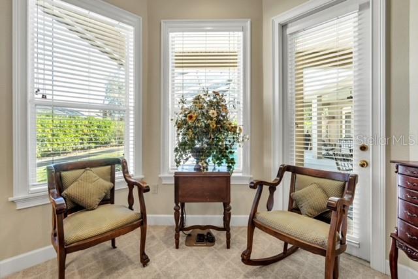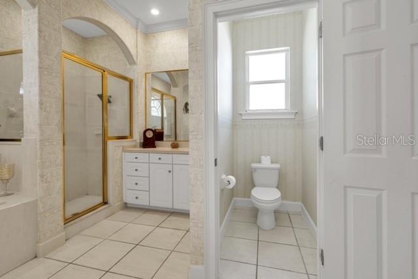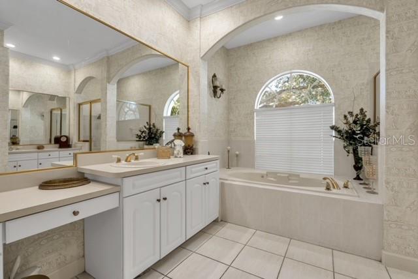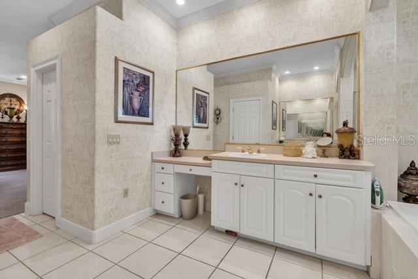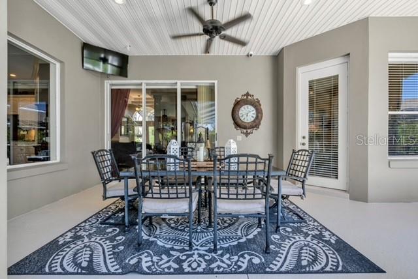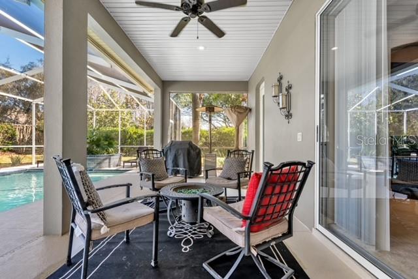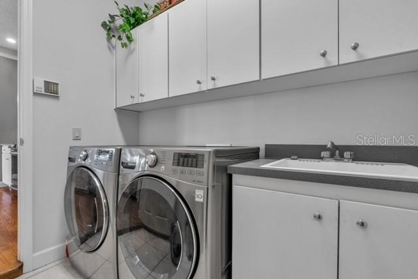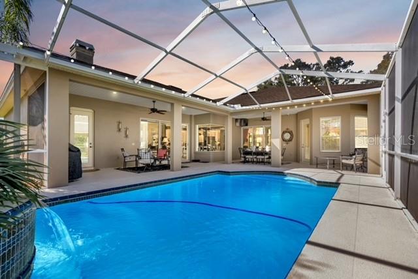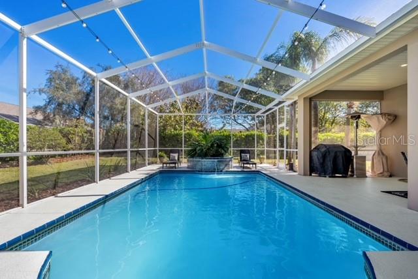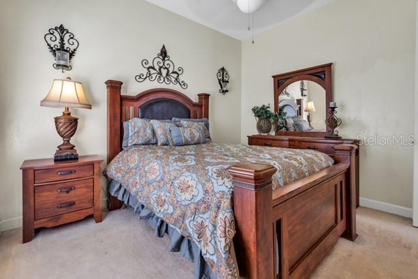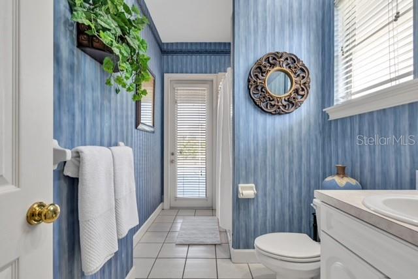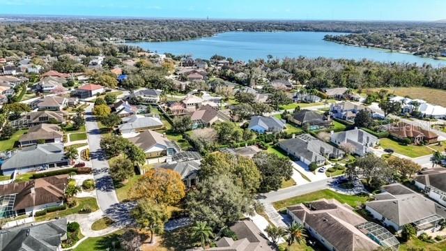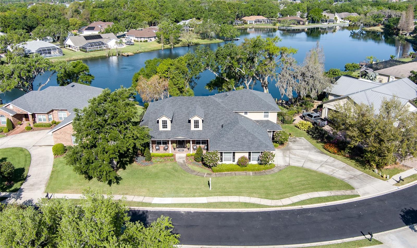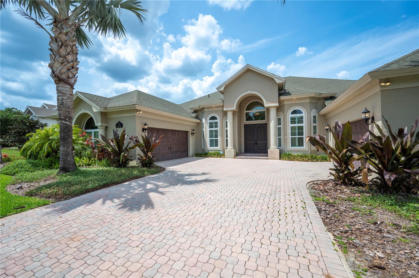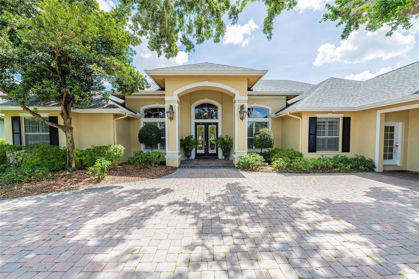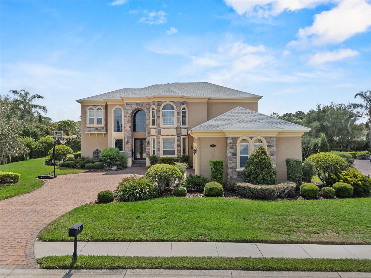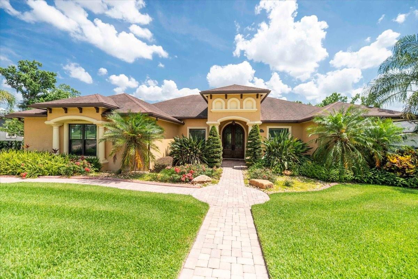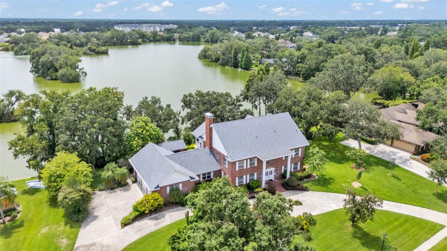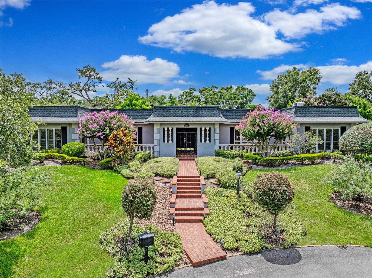867 Hanover Way, LAKELAND, FL 33813
Property Photos
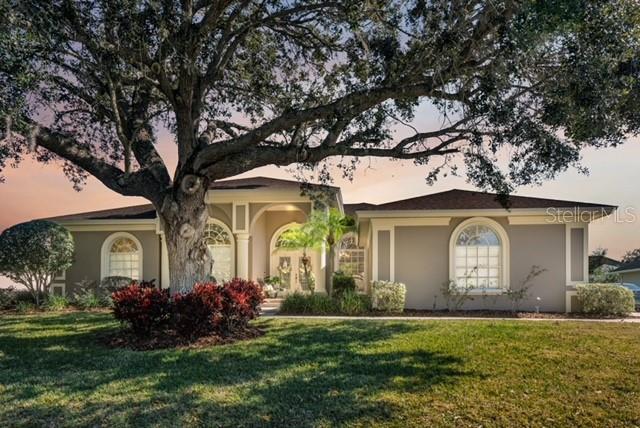
Would you like to sell your home before you purchase this one?
Priced at Only: $795,000
For more Information Call:
Address: 867 Hanover Way, LAKELAND, FL 33813
Property Location and Similar Properties
- MLS#: TB8360649 ( Residential )
- Street Address: 867 Hanover Way
- Viewed: 109
- Price: $795,000
- Price sqft: $173
- Waterfront: No
- Year Built: 1997
- Bldg sqft: 4588
- Bedrooms: 4
- Total Baths: 4
- Full Baths: 3
- 1/2 Baths: 1
- Garage / Parking Spaces: 3
- Days On Market: 132
- Additional Information
- Geolocation: 27.972 / -81.9518
- County: POLK
- City: LAKELAND
- Zipcode: 33813
- Subdivision: Hamilton South
- Elementary School: land Grove Elem
- Middle School: Lakeland lands Middl
- High School: George Jenkins
- Provided by: ELEVE REAL ESTATE LLC
- Contact: Danielle Davis
- 407-743-7472

- DMCA Notice
-
DescriptionBeautiful home in gated community of Hamilton South. Welcome to a realm where every corner exudes elegance and comfort, where every detail is meticulously crafted to elevate your lifestyle. This remarkable residence, a masterpiece by Rick Strawbridge, beckons with its grandeur and sophistication. With 4 bedrooms, 3.5 baths, and a 3 car garage, this home stands as a testament to impeccable design and luxurious living. Upon entering, be greeted by soaring 14 ft double tray ceilings that set the stage for an awe inspiring experience. The formal dining and living areas exude timeless charm, offering a perfect setting for gatherings and celebrations. The heart of this home lies in its chef's dream kitchen, adorned with exquisite granite countertops, a spacious center/breakfast bar, and a charming dinette overlooking the pool. Hardwood flooring adds a touch of warmth and character to the space, inviting you to indulge in culinary delights and intimate conversations. Cozy up by the wood burning fireplace in the family room or retreat to one of the four large bedrooms, two of which feature en suite bathrooms with direct access to the pool area. Step outside to your private oasis, where an inground pool awaits, embraced by an oversized birdcage enclosure, ideal for entertaining guests or enjoying moments of solitude. But the pice de rsistance lies withina custom 2500 bottle refrigerated and temperature controlled wine cellar, crafted with true California Redwood. A haven for wine enthusiasts and connoisseurs, this feature sets this home apart and elevates the art of living. Beyond the confines of your abode, indulge in the community amenities, including tennis and pickleball courts just steps away from your front door. This home boasts a new roof replaced within the last 5 years, two AC systems in excellent working condition, with one replaced in the last 5 years, and a brand new pool pump. Don't miss the opportunity to experience the epitome of luxury living. Schedule your tour of this must see home today and unlock the door to a life of unparalleled elegance and comfort.
Payment Calculator
- Principal & Interest -
- Property Tax $
- Home Insurance $
- HOA Fees $
- Monthly -
For a Fast & FREE Mortgage Pre-Approval Apply Now
Apply Now
 Apply Now
Apply NowFeatures
Building and Construction
- Covered Spaces: 0.00
- Exterior Features: Irrigation System, Lighting, Private Mailbox, Rain Gutters, Sidewalk, Sliding Doors
- Flooring: Carpet, Tile, Wood
- Living Area: 2955.00
- Roof: Shingle
School Information
- High School: George Jenkins High
- Middle School: Lakeland Highlands Middl
- School Elementary: Highland Grove Elem
Garage and Parking
- Garage Spaces: 3.00
- Open Parking Spaces: 0.00
Eco-Communities
- Pool Features: In Ground, Screen Enclosure
- Water Source: Public
Utilities
- Carport Spaces: 0.00
- Cooling: Central Air
- Heating: Central, Electric
- Pets Allowed: No
- Sewer: Public Sewer
- Utilities: BB/HS Internet Available, Cable Available, Cable Connected, Electricity Available, Electricity Connected, Public, Street Lights, Water Available, Water Connected
Finance and Tax Information
- Home Owners Association Fee: 850.00
- Insurance Expense: 0.00
- Net Operating Income: 0.00
- Other Expense: 0.00
- Tax Year: 2024
Other Features
- Appliances: Dishwasher, Disposal, Dryer, Electric Water Heater, Microwave, Range, Refrigerator, Washer
- Association Name: Tim Campbell
- Country: US
- Interior Features: Ceiling Fans(s), Crown Molding, Eat-in Kitchen, High Ceilings, Primary Bedroom Main Floor, Solid Surface Counters, Solid Wood Cabinets, Split Bedroom, Stone Counters, Tray Ceiling(s), Vaulted Ceiling(s), Walk-In Closet(s), Window Treatments
- Legal Description: HAMILTON SOUTH PB 96 PG 11 LOT 41
- Levels: One
- Area Major: 33813 - Lakeland
- Occupant Type: Owner
- Parcel Number: 24-29-07-278159-000410
- Views: 109
Similar Properties
Nearby Subdivisions
A
Acreage
Alamanda
Alamanda Add
Ashley
Ashley Add
Ashton Oaks
Avon Villa
Avon Villa Sub
Benford Heights
Brookside Bluff
Carlisle Heights
Christina Lakes
Christina Oaks Ph 02
Christina Oaks Ph I
Christina Woods
Christina Woods Ph 09
Cimarron South
Cliffside Woods
Colony Club Estates
Colony Park Add
Crescent Woods
Cresthaven
Crews Lake Hills Ph Iii Add
Dorman Acres
Eaglebrooke
Eaglebrooke North
Eaglebrooke Ph 01
Eaglebrooke Ph 02
Eaglebrooke Ph 02a
Eaglebrooke Ph 5a
Emerald Cove
Englelake
Englelake Sub
Executive Estates
Fox Run
Gilmore Stockards
Gilmore & Stockards
Groveglen Sub
Hallam Co
Hallam Co Sub
Hallam & Co Sub
Hallam Court Sub
Hallam Preserve East
Hallam Preserve West A Ph 1
Hallam Preserve West A Phase T
Hallam Preserve West A Three
Hallam Preserve West J
Hamilton Place
Hamilton South
Harden Oak Sub
Hartford Estates
Haskell Homes
Hickory Ridge Add
High Vista
Highland Hills South
Highland Oaks
Highland Station
Highlands Addition
Highlands Creek
Highlands Crossing Ph. 2
Indian Hills Sub
Indian Sky Estates
Indian Trails
Kellsmont
Kellsmont Sub
Knights Glen
Lake Point
Lake Point South
Lake Point South Pb 68 Pgs 1
Lake Victoria Sub
Laurel Pointe
Magnolia Estates
Meadows
Meadowsscott Lake Crk
Medulla Gardens
Merriam Heights
Montclair
Morningview Sub
Mountain Lake
N/a
None
Not In Subdivision
Oak Glen
Parkside
Pinnacle
Reva Heights Rep
Scott Lake Estates
Scott Lake Hills
Scottsland South Sub
Shadow Run
Shady Lk Ests
South Florida Villas Ph 01
South Point
Southchase
Springs Oaks
Stoney Pointe Ph 01
Stoney Pointe Ph 02
Stoney Pointe Ph 03-b
Stoney Pointe Ph 03b
Sunny Glen Ph 02
Sunny Glen Ph 03
Tomar Heights Sub
Treymont Ph 2
Valley High
Valley Hill
Village South
Villas 03
Villas Iii
Villasthe 02
Vista Hills
W F Hallam Cos Farming Truck
W F Hallam & Cos Farming & Tru
Waterview Sub
Whisper Woods At Eaglebrooke

- Richard Rovinsky, REALTOR ®
- Tropic Shores Realty
- Mobile: 843.870.0037
- Office: 352.515.0726
- rovinskyrichard@yahoo.com



