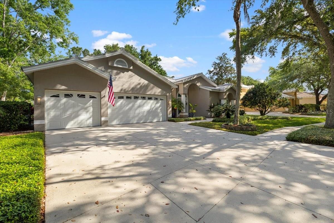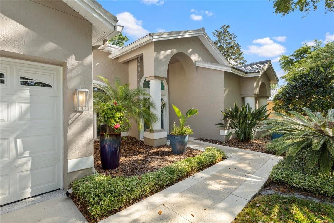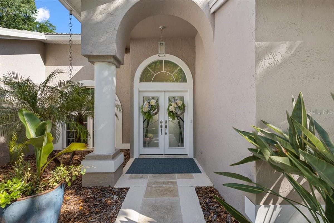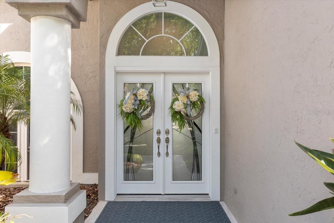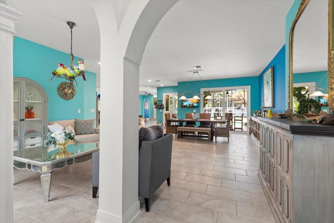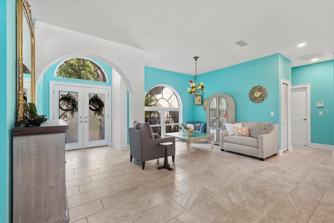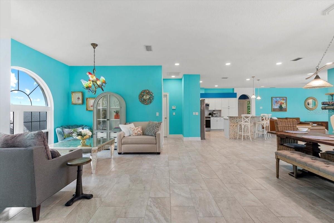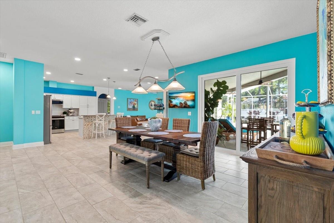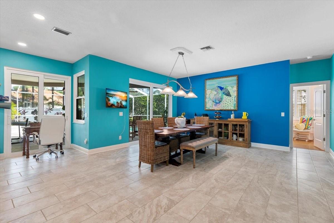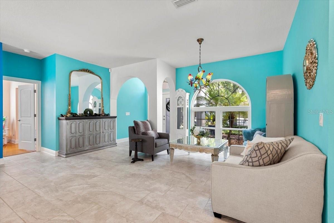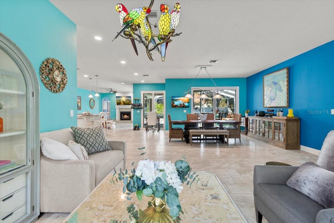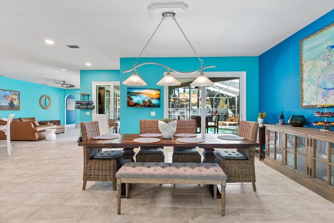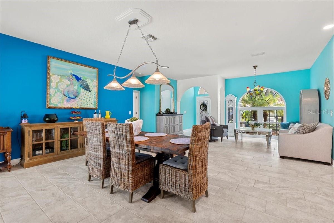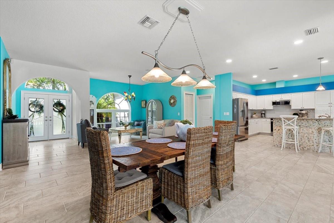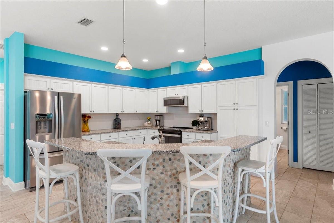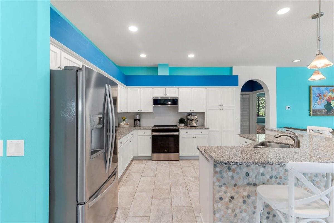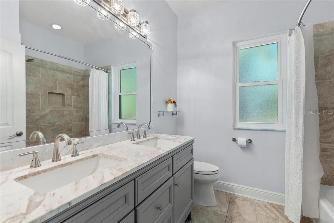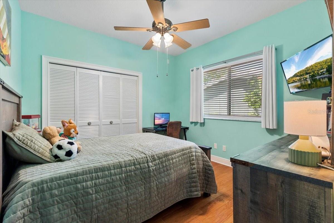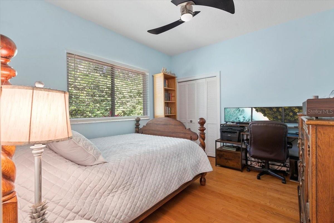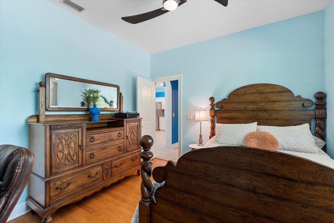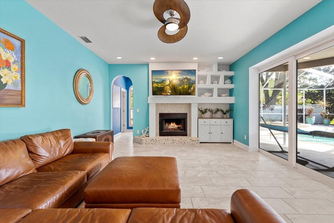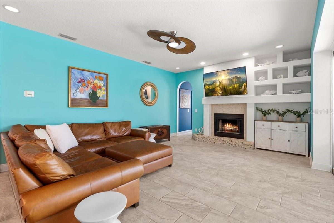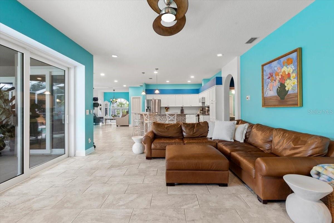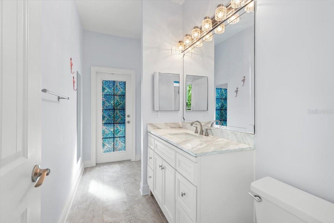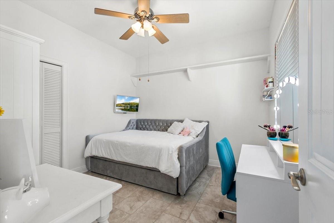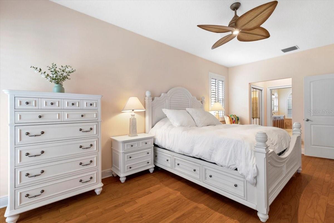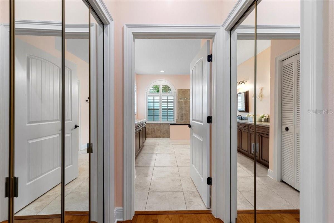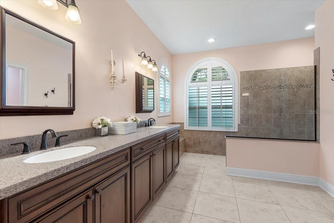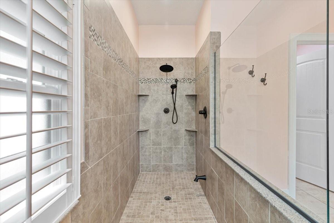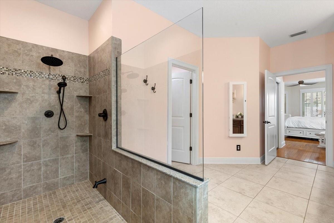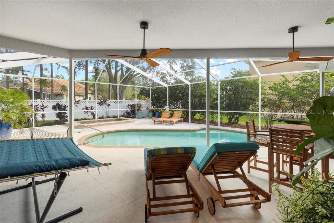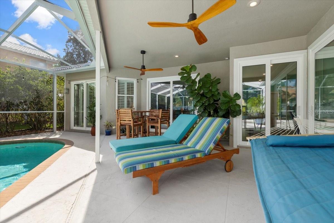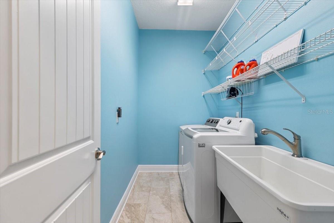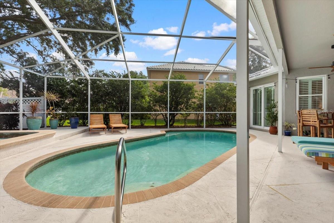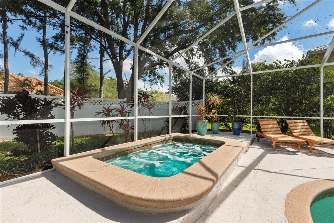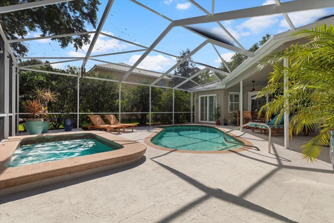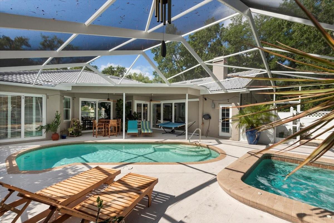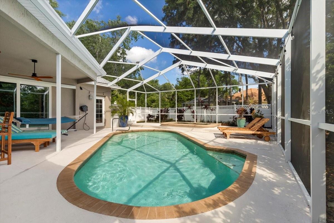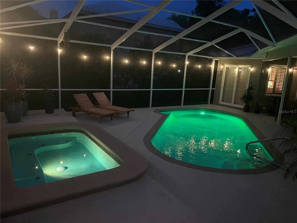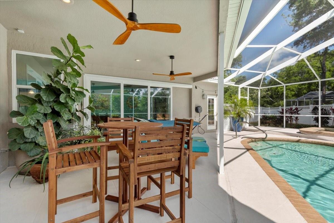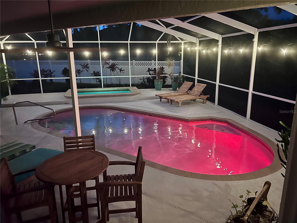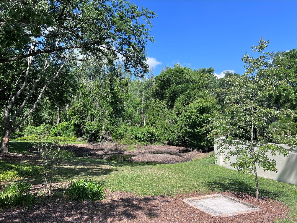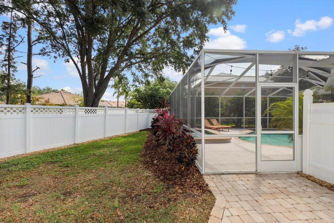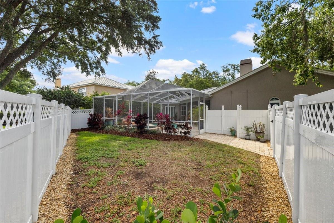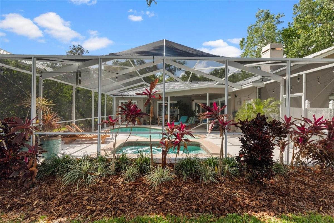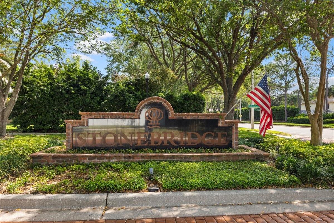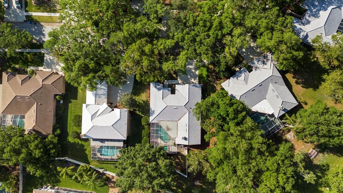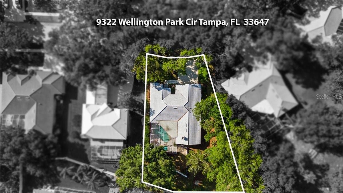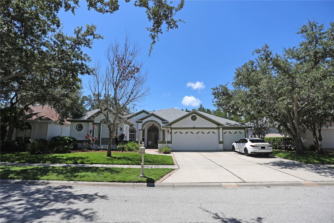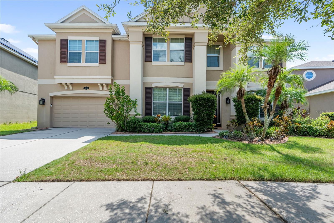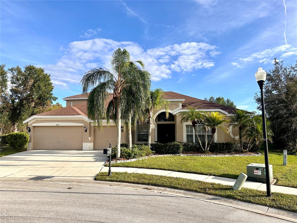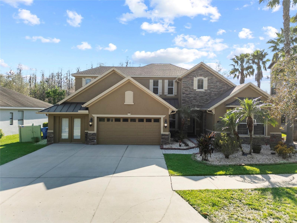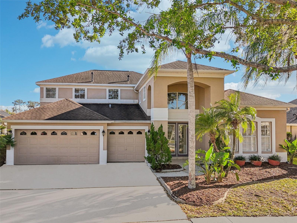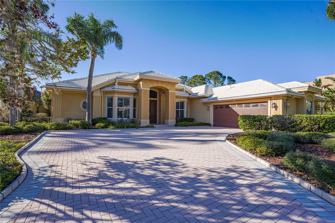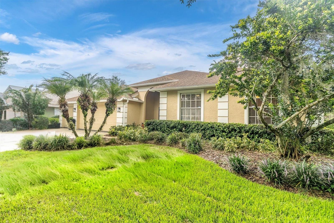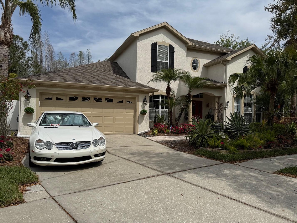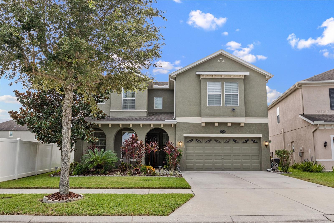9322 Wellington Park Circle, TAMPA, FL 33647
Property Photos
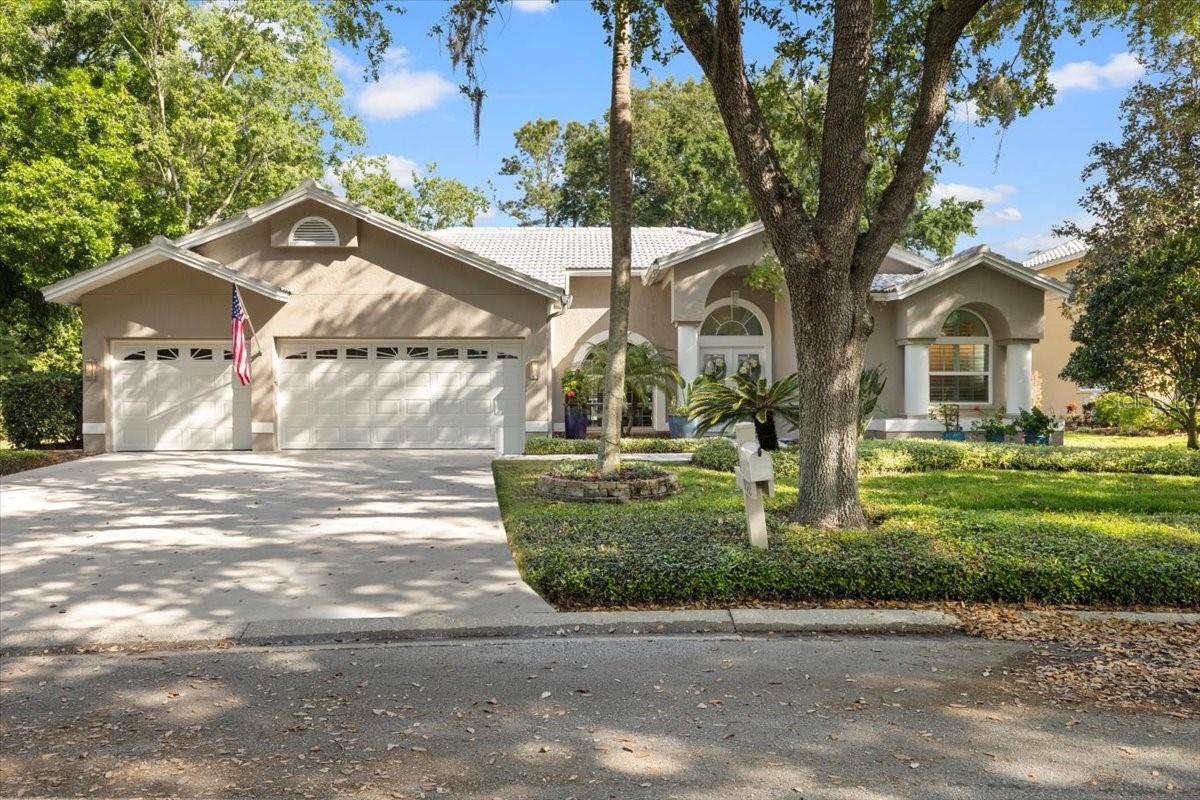
Would you like to sell your home before you purchase this one?
Priced at Only: $709,900
For more Information Call:
Address: 9322 Wellington Park Circle, TAMPA, FL 33647
Property Location and Similar Properties
- MLS#: TB8368548 ( Residential )
- Street Address: 9322 Wellington Park Circle
- Viewed: 63
- Price: $709,900
- Price sqft: $204
- Waterfront: No
- Year Built: 1992
- Bldg sqft: 3483
- Bedrooms: 4
- Total Baths: 3
- Full Baths: 3
- Days On Market: 154
- Additional Information
- Geolocation: 28.133 / -82.3387
- County: HILLSBOROUGH
- City: TAMPA
- Zipcode: 33647
- Subdivision: Hunters Green Prcl 14a Phas
- Elementary School: Hunter's Green
- Middle School: Benito
- High School: Wharton
- Provided by: DALTON WADE INC

- DMCA Notice
-
DescriptionDiscover the perfect blend of luxury, community, and natural beauty with this exquisite home located in beautiful Hunter's Green in New Tampa. This meticulously maintained pool home is designed for both comfort and style, offering exceptional details that set it apart. Step inside to a thoughtfully designed single level floor plan featuring 4 bedrooms, 3 full bathrooms, a spacious 3 car garage, and a 1/3 acre lot with property lines extending beyond the fenced area. The master suite offers private lanai access through one of four sliding glass doors (2017), along with dual closets and an oversized walk in shower with built in seating. Beautifully upgraded with new tile flooring, a fully renovated kitchen with granite countertops and premium appliances, solid wood interior doors, updated hardware, extra wide baseboards, modern lighting fixtures, and ceiling fans throughout. Additional highlights include plantation shutters, custom closet organizers, a wood burning fireplace, and surround sound inside and out. The laundry room features a massive utility sink, while a whole house water purification system, including Reverse Osmosis at kitchen sink, ensures fresh, clean water (2024) as well as a brand new AC system (2024). New windows were installed (2020) and water heater (2021). The 3 car garage is fully equipped with oversized storage cabinetry, a polyurethane coated floor, and hurricane rated doors (2020) Other notable upgrades include a whole house surge protector, upgraded electrical outlets and switches, and a tile roof replaced in 2016. The driveway and walkway were redone in 2017. Step outside into your private oasisa heated pool and spa with a multi color variable pool light, a brand new pool pump and heater, a resurfaced deck, a re screened pool cage, PVC fencing, and an upgraded irrigation system, all designed for effortless outdoor living. Nestled within a vibrant community with 24 hour manned gates, parks, playgrounds, basketball courts, lighted tennis and pickleball courts, baseball and volleyball fields, a dog park, jogging trails with fitness stations, and picnic areas, this home offers an active and connected lifestyle. Plus, adjacent to the neighborhood lies the sprawling 17,000 acre Flatwoods Preserve, providing endless outdoor exploration. For those seeking a premier club experience, optional membership at Hunters Green Country Club grants access to an 18 hole Tom Fazio designed golf course, world class tennis courts, a fitness center, a resort style pool, and fine dining. This exceptional home offers a rare opportunity to experience luxury living in a prime location. Dont miss your chance to make it yours!
Payment Calculator
- Principal & Interest -
- Property Tax $
- Home Insurance $
- HOA Fees $
- Monthly -
For a Fast & FREE Mortgage Pre-Approval Apply Now
Apply Now
 Apply Now
Apply NowFeatures
Building and Construction
- Covered Spaces: 0.00
- Exterior Features: Rain Gutters, Sidewalk, Sliding Doors
- Flooring: Ceramic Tile, Wood
- Living Area: 2547.00
- Roof: Concrete, Tile
School Information
- High School: Wharton-HB
- Middle School: Benito-HB
- School Elementary: Hunter's Green-HB
Garage and Parking
- Garage Spaces: 3.00
- Open Parking Spaces: 0.00
Eco-Communities
- Pool Features: Gunite, Heated, In Ground, Screen Enclosure
- Water Source: Public
Utilities
- Carport Spaces: 0.00
- Cooling: Central Air
- Heating: Central, Electric
- Pets Allowed: Cats OK, Dogs OK
- Sewer: Public Sewer
- Utilities: Cable Available, Electricity Connected, Natural Gas Connected, Public, Sewer Connected, Water Connected
Finance and Tax Information
- Home Owners Association Fee Includes: Guard - 24 Hour, Common Area Taxes, Escrow Reserves Fund, Management, Private Road, Security
- Home Owners Association Fee: 2500.00
- Insurance Expense: 0.00
- Net Operating Income: 0.00
- Other Expense: 0.00
- Tax Year: 2024
Other Features
- Appliances: Dishwasher, Disposal, Dryer, Range, Refrigerator, Washer, Water Filtration System, Water Softener
- Association Name: Jennifer Eybers
- Association Phone: 813-991-4818
- Country: US
- Interior Features: Built-in Features, Ceiling Fans(s), Kitchen/Family Room Combo, Open Floorplan, Primary Bedroom Main Floor, Solid Surface Counters, Solid Wood Cabinets, Split Bedroom, Stone Counters, Window Treatments
- Legal Description: HUNTER'S GREEN PARCEL 14A PHASE I LOT 11
- Levels: One
- Area Major: 33647 - Tampa / Tampa Palms
- Occupant Type: Owner
- Parcel Number: A-18-27-20-23E-000000-00011.0
- Possession: Close Of Escrow
- View: Trees/Woods
- Views: 63
- Zoning Code: PD-A
Similar Properties
Nearby Subdivisions
A Rep Of Tampa Palms
Arbor Greene Ph 1
Arbor Greene Ph 2
Arbor Greene Ph 3
Arbor Greene Ph 5
Arbor Greene Ph 6
Arbor Greene Ph 7
Arbor Greene Ph 7 Un 1
Basset Creek Estates Ph 1
Basset Creek Estates Ph 2a
Buckingham At Tampa Palms
Capri Isle At Cory Lake
Cory Lake Isles
Cory Lake Isles Ph 06
Cory Lake Isles Ph 1
Cory Lake Isles Ph 2
Cory Lake Isles Ph 5 Un 1
Cross Creek
Cross Creek Parcel I
Cross Creek Parcel K Ph 1d
Cross Creek Prcl D Ph 1
Cross Creek Prcl I
Cross Creek Prcl O Ph 1
Easton Park Ph 1
Easton Park Ph 213
Easton Park Ph 2b
Fairway Villas At Pebble Creek
Grand Hampton Ph 1c12a1
Grand Hampton Ph 2a3
Grand Hampton Ph 3
Grand Hampton Ph 4
Grand Hampton Ph 5
Heritage Isles
Heritage Isles Ph 1b
Heritage Isles Ph 3c
Heritage Isles Ph 3d
Heritage Isles Phase 1d
Hunters Green
Hunters Green Hunters Green
Hunters Green Prcl 13
Hunters Green Prcl 14a Phas
Hunters Green Prcl 7
Kbar Ranch
Kbar Ranch Prcl B
Kbar Ranch Prcl C
Kbar Ranch Prcl E
Kbar Ranch Prcl J
Kbar Ranch Prcl L Ph 1
Kbar Ranch Prcl O
Kbar Ranch Prcl Q Ph 2
Live Oak Preserve 2c Villages
Live Oak Preserve Ph 1b Villag
Live Oak Preserve Ph 1c Villag
Live Oak Preserve Ph 2avillag
Live Oak Preserve Ph 2b-vil
Live Oak Preserve Ph 2bvil
Not On The List
Pebble Creek
Pebble Creek Village
Pebble Creek Villg
Tampa Palms
Tampa Palms 2c
Tampa Palms 4a
Tampa Palms Area 2
Tampa Palms Area 2 5c
Tampa Palms Area 4 Prcl 11 U
Tampa Palms North Area
Unplatted
West Meadows Parcels 12a 12b1
West Meadows Prcl 20b Doves
West Meadows Prcl 4 Ph 4
West Meadows Prcl 5 Ph 2
West Meadows Prcls 21 22

- Richard Rovinsky, REALTOR ®
- Tropic Shores Realty
- Mobile: 843.870.0037
- Office: 352.515.0726
- rovinskyrichard@yahoo.com



