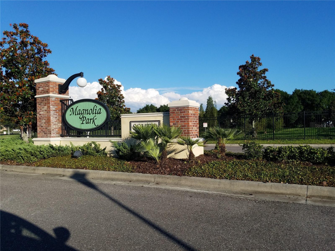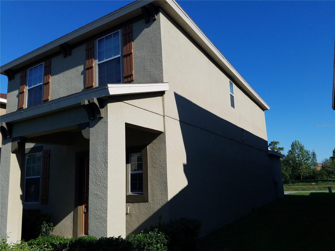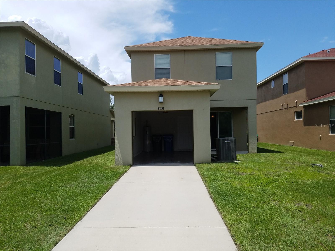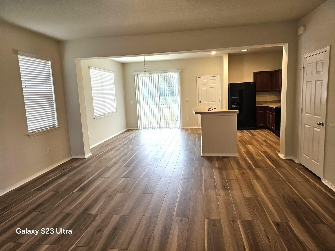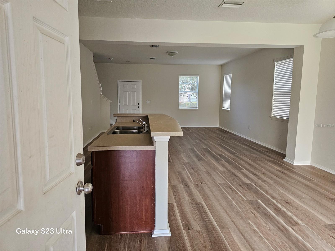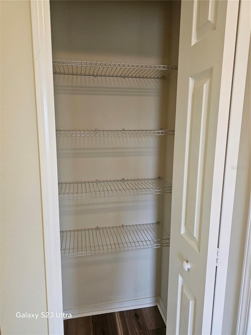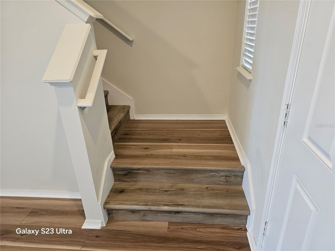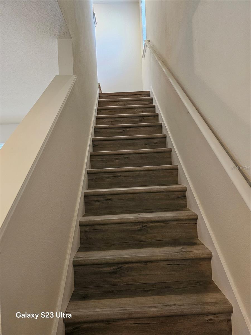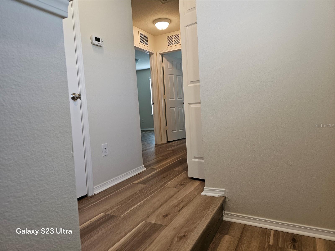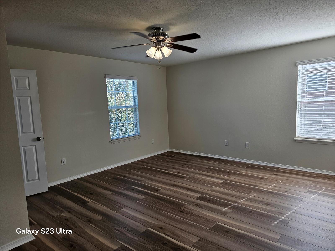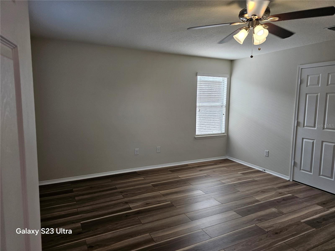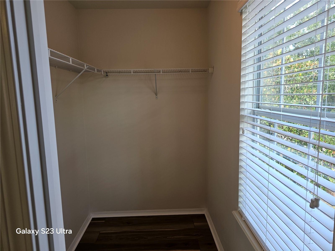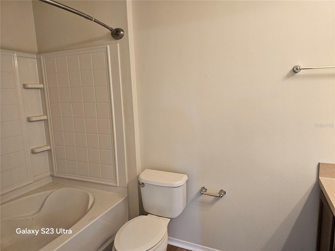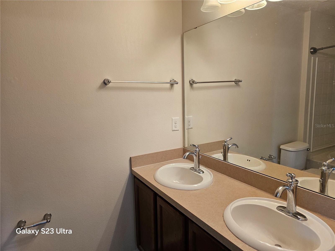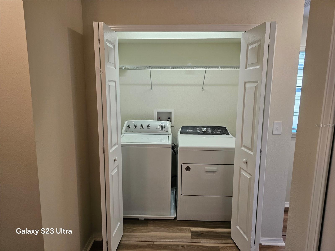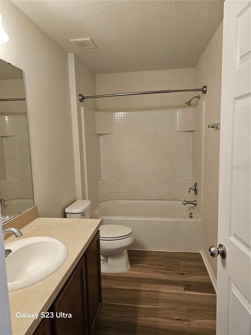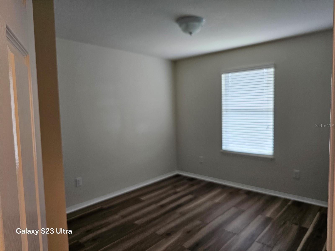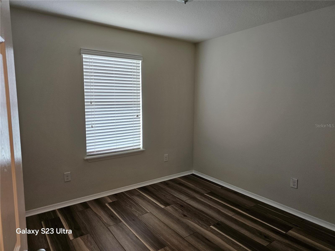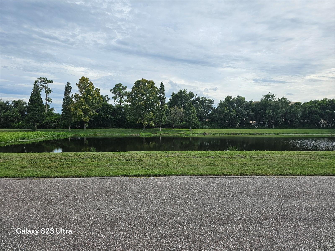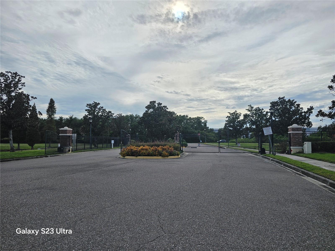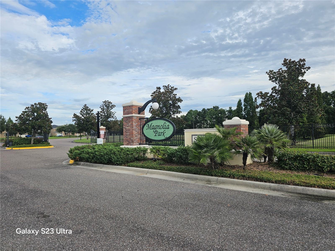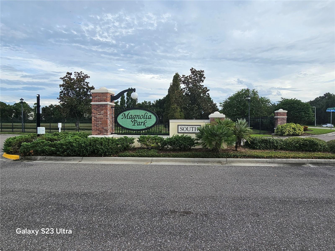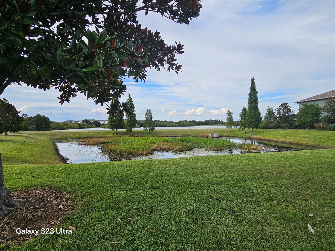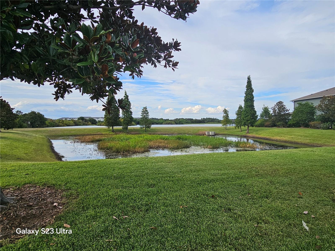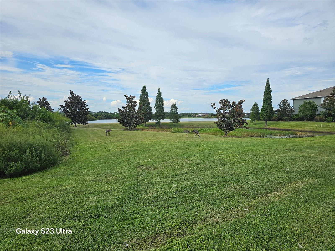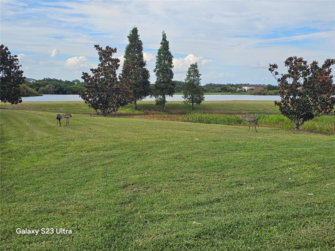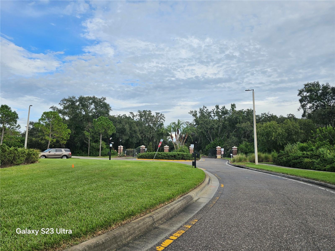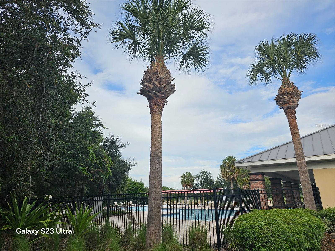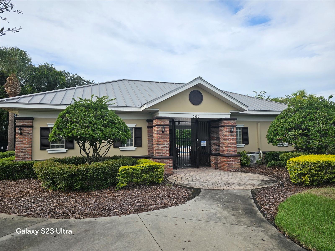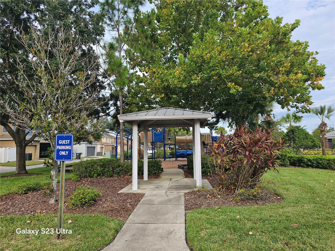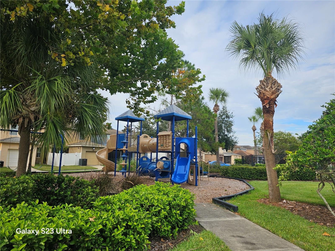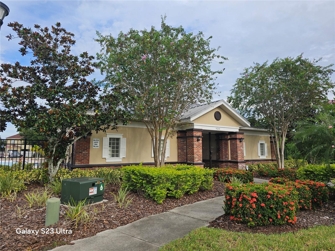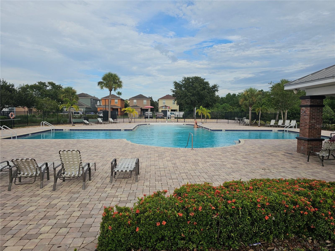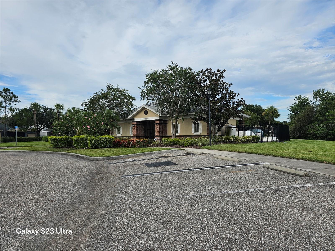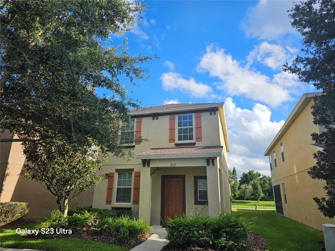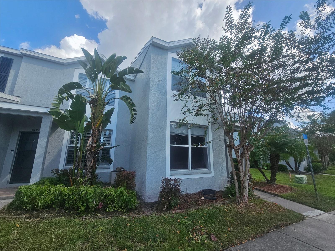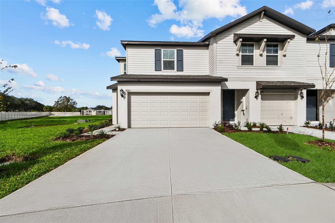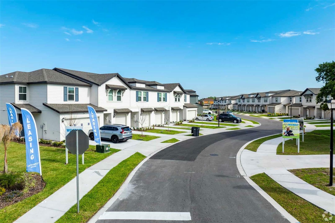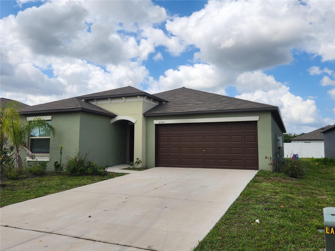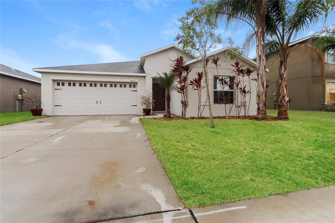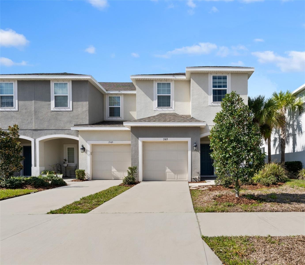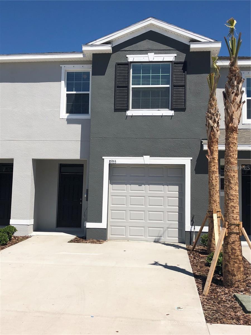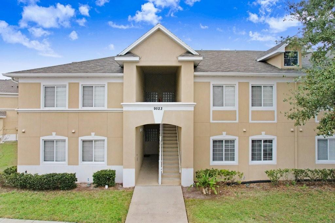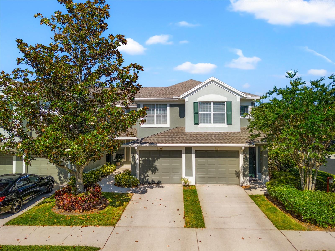8631 Turnstone Shore Lane, RIVERVIEW, FL 33578
Property Photos
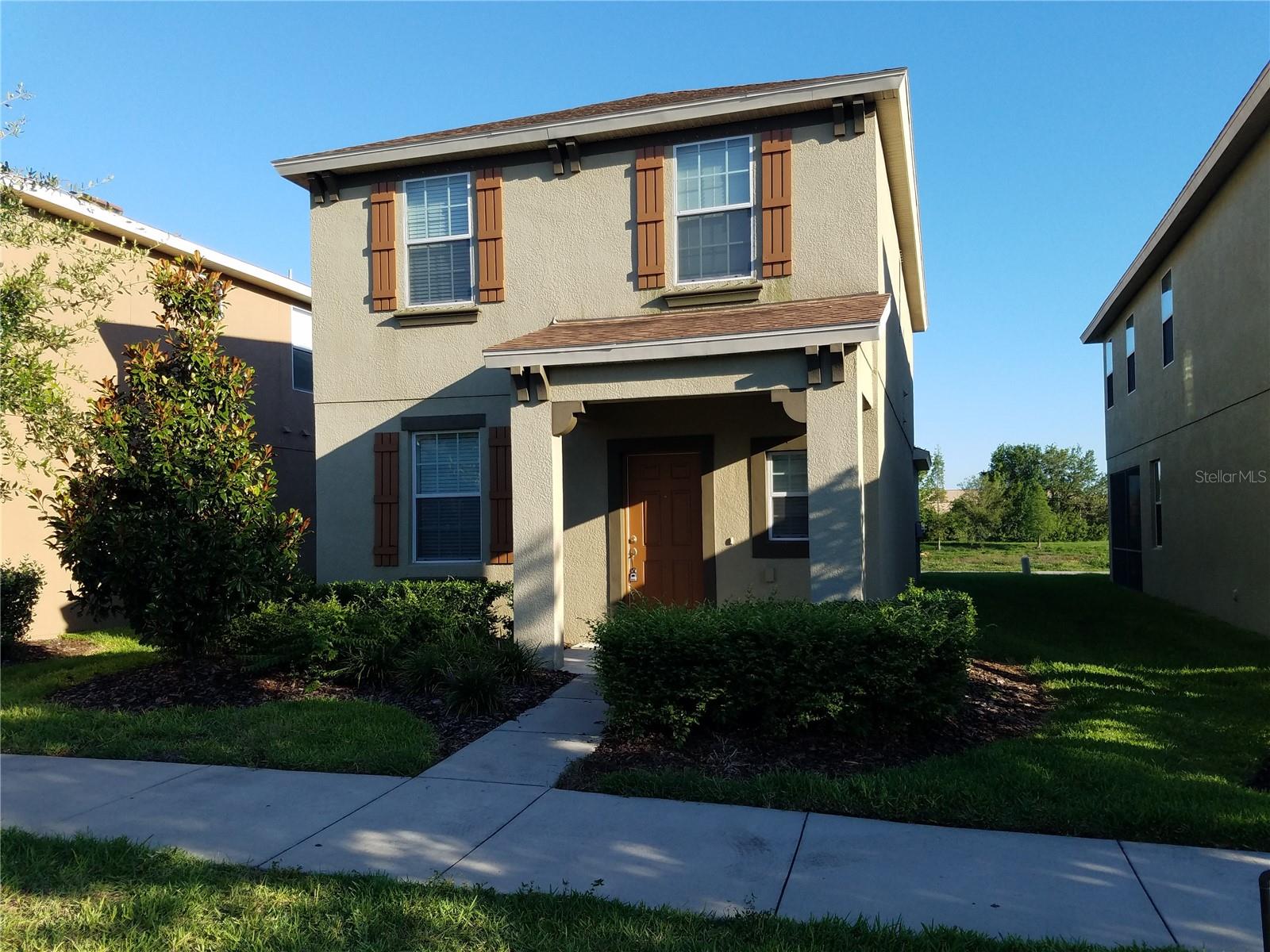
Would you like to sell your home before you purchase this one?
Priced at Only: $2,175
For more Information Call:
Address: 8631 Turnstone Shore Lane, RIVERVIEW, FL 33578
Property Location and Similar Properties
- MLS#: TB8407324 ( Residential Lease )
- Street Address: 8631 Turnstone Shore Lane
- Viewed: 40
- Price: $2,175
- Price sqft: $1
- Waterfront: No
- Year Built: 2012
- Bldg sqft: 1862
- Bedrooms: 3
- Total Baths: 3
- Full Baths: 2
- 1/2 Baths: 1
- Garage / Parking Spaces: 1
- Days On Market: 91
- Additional Information
- Geolocation: 27.887 / -82.353
- County: HILLSBOROUGH
- City: RIVERVIEW
- Zipcode: 33578
- Subdivision: Magnolia Park Southeast E
- Elementary School: Lamb Elementary
- Middle School: Giunta Middle HB
- High School: Spoto High HB
- Provided by: FUTURE HOME REALTY INC
- Contact: Jeffrey Crow
- 813-855-4982

- DMCA Notice
-
DescriptionFantastic, city style, single family home located in gated Magnolia Park! House has been freshly painted inside and out. Lawn care is handled by the community. No Carpeting. All brand new plank luxury vinyl tile throughout the entire interior. No shared walls with your neighbors so plenty of light and quiet. Two story with 3 bedrooms, 2.5 baths. Attached 1 car garage with driveway located in back of the home. Front of house street parking too. It has an open floor plan with the kitchen open to Living room and dining room. Kitchen has all appliances and pantry closet. Washer and Dryer upstairs between the bedrooms. Master suite has walk in closet and dual sink. Exceptionally convenient location close to Brandon Town Center, easy access to Crosstown Expressway, freeway I 75, and I 4. Minutes to Tampa Downtown. Ready September 1. You will be happy that you looked! 3 great community pools available for your enjoyment.
Payment Calculator
- Principal & Interest -
- Property Tax $
- Home Insurance $
- HOA Fees $
- Monthly -
For a Fast & FREE Mortgage Pre-Approval Apply Now
Apply Now
 Apply Now
Apply NowFeatures
Building and Construction
- Covered Spaces: 0.00
- Living Area: 1496.00
School Information
- High School: Spoto High-HB
- Middle School: Giunta Middle-HB
- School Elementary: Lamb Elementary
Garage and Parking
- Garage Spaces: 1.00
- Open Parking Spaces: 0.00
Utilities
- Carport Spaces: 0.00
- Cooling: Central Air
- Heating: Central, Electric
- Pets Allowed: Breed Restrictions, Cats OK, Dogs OK
Finance and Tax Information
- Home Owners Association Fee: 0.00
- Insurance Expense: 0.00
- Net Operating Income: 0.00
- Other Expense: 0.00
Other Features
- Appliances: Dishwasher, Disposal, Dryer, Electric Water Heater, Microwave, Range, Refrigerator, Washer
- Association Name: Castle Group
- Association Phone: 813-671-6500
- Country: US
- Furnished: Unfurnished
- Interior Features: Ceiling Fans(s), Eat-in Kitchen, Living Room/Dining Room Combo, Open Floorplan, PrimaryBedroom Upstairs, Split Bedroom, Thermostat, Walk-In Closet(s)
- Levels: Two
- Area Major: 33578 - Riverview
- Occupant Type: Tenant
- Parcel Number: U-12-30-19-9JC-000007-00010.0
- Views: 40
Owner Information
- Owner Pays: Grounds Care, Trash Collection
Similar Properties
Nearby Subdivisions
9g0 Winthrop Village Phase On
Allegro Palm A Condo
Avelar Creek North
Avelar Creek South
Boyette Park
Eagle Palm Ph 1
Eagle Palm Ph 3b
Eagle Palm Ph Ii
Eagle Palm Phase 1
Fern Hill Ph 1a
Fern Hill Ph 1b
Fern Hill Ph 2
Happy Acres Sub 1 S
Lake St Charles
Lake St Charles Un 13 14
Magnolia Park Northeast E
Magnolia Park Northeast Parcel
Magnolia Park Northeast Reside
Magnolia Park Southeast E
Mariposa Ph 3a 3b
Medford Lakes Ph 1
Not Applicable
Oak Creek Parcel 2
Oak Creek Prcl 1b
Oak Creek Prcl 1c1
Oak Creek Prcl 2
Oak Creek Prcl 3
Oak Creek Prcl 4
Oak Creek Prcl 8 Ph 1
Oak Creek Prcl Hh
Oak Crk Ph Ii Prcl 8
Oak Crk Prcl 8 Ph 2
Oak Crk Prcl 8 Ph Ii
Osprey Run Twnhms Ph 1a
Osprey Run Twnhms Ph 2
Ospreyeagle Palm Phase 4b
Park Creek Phase 2 B Lot 10 Bl
Parkway Center Single Family P
Pavilion Ph 2
River Walk
River Walk B-4
River Walk B4
Riverview Crest
Riverview Lakes
Sanctuary Ph 2
South Crk Ph 2a 2b 2c
St Charles Place Ph 5
Summerview Oaks Sub
Symmes Grove Sub
Townhomes At Avelar Creek Nort
Twin Creeks
Twin Creeks Ph 1 2
Unplatted
Valhalla Ph 12
Villages Of Bloomingdale Condo
Villages Of Bloomingdale Ph
Wilson Manor
Winthrop Village Ph 2fb
Winthrop Village Ph Twoa
Winthrop Village Ph Twoe

- Richard Rovinsky, REALTOR ®
- Tropic Shores Realty
- Mobile: 843.870.0037
- Office: 352.515.0726
- rovinskyrichard@yahoo.com



