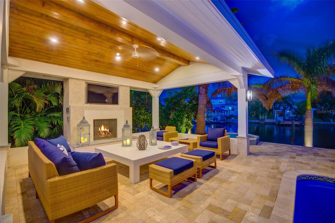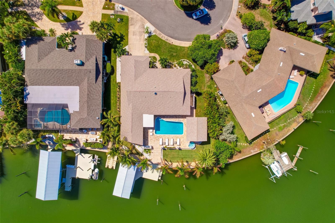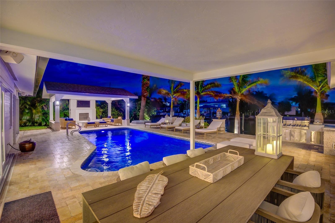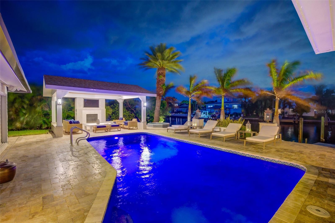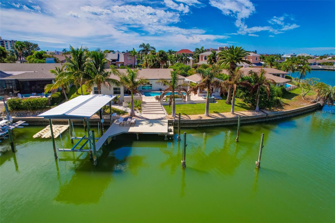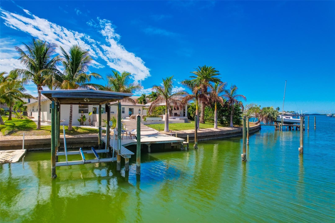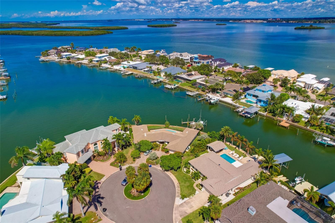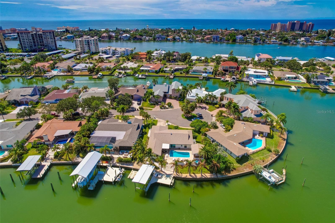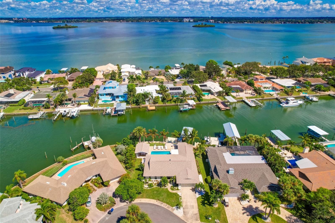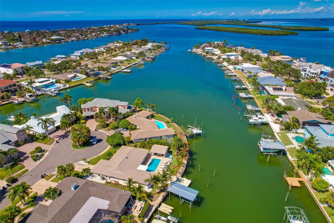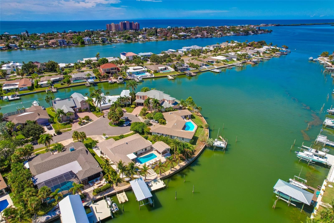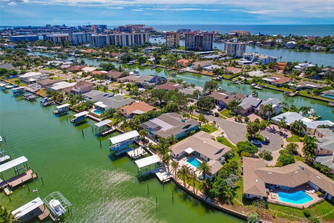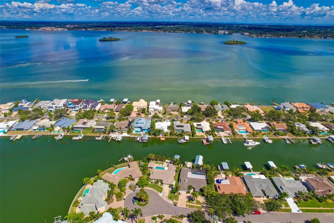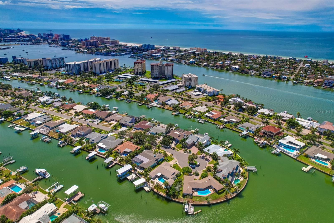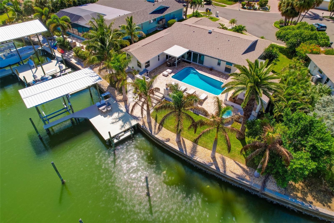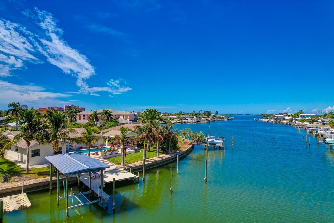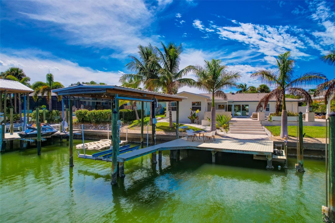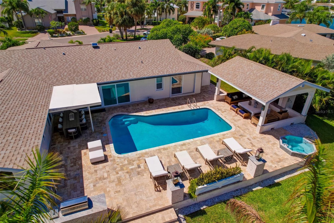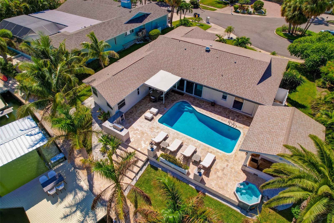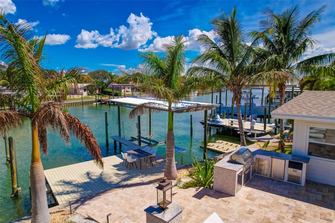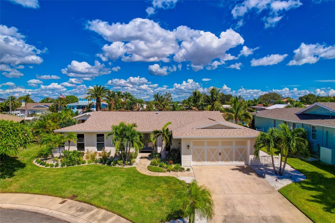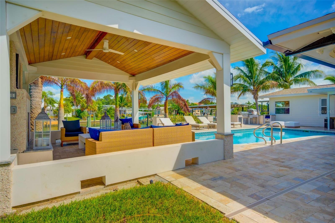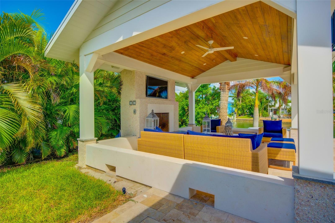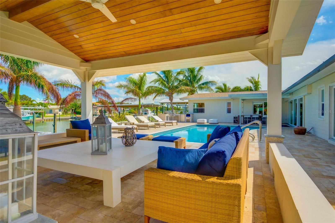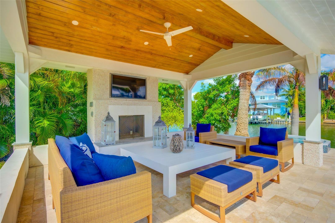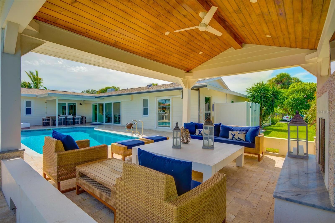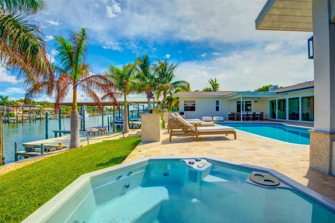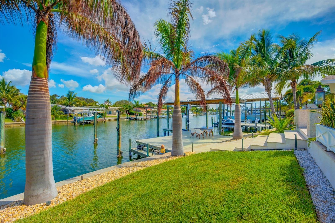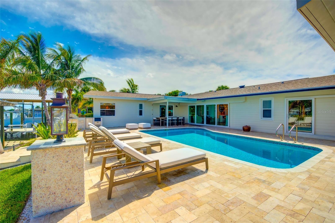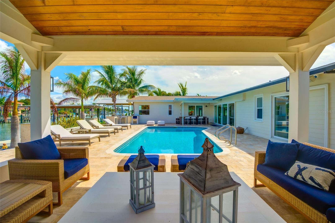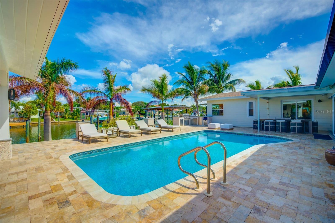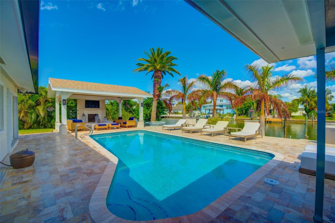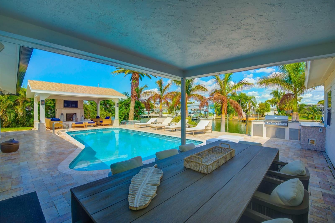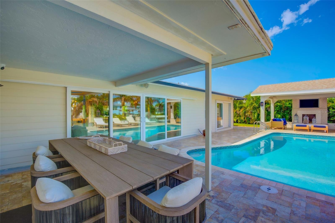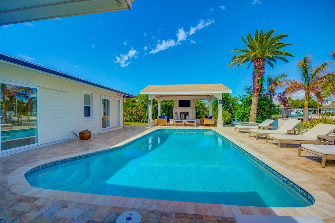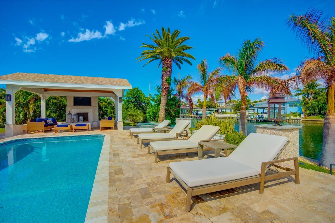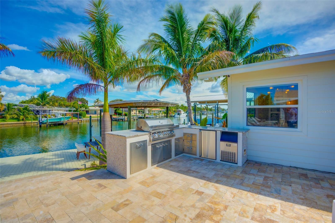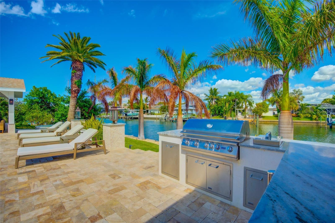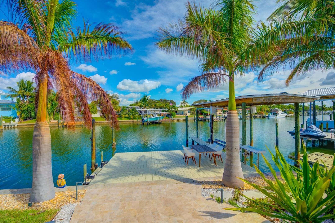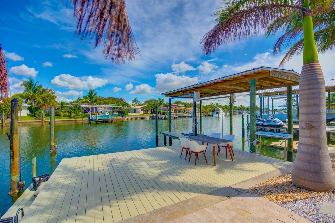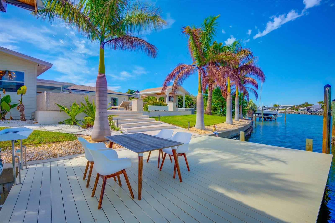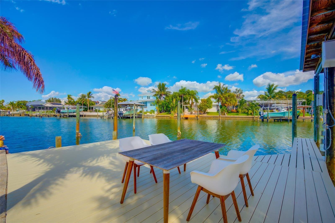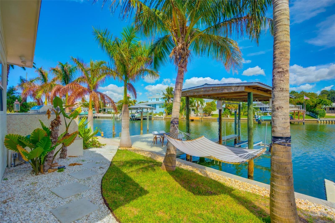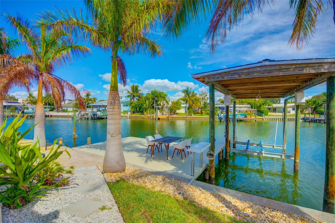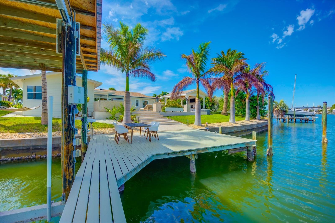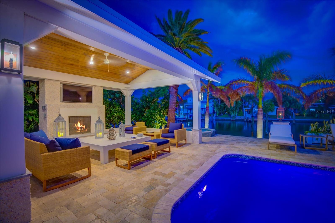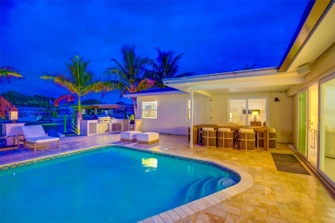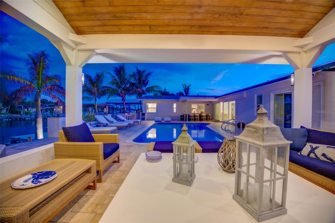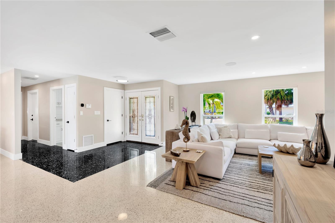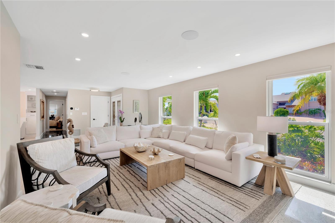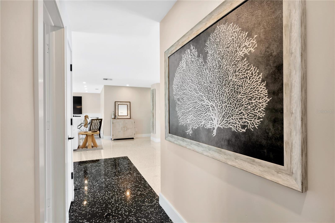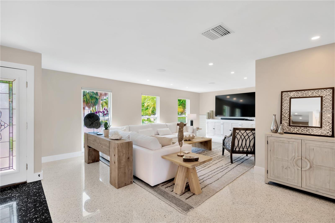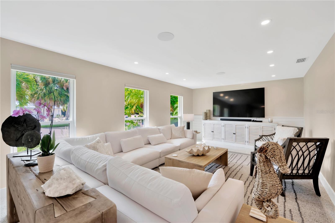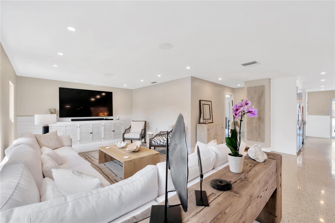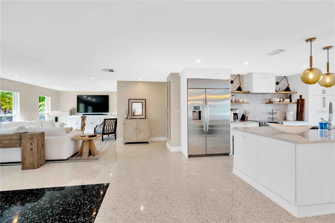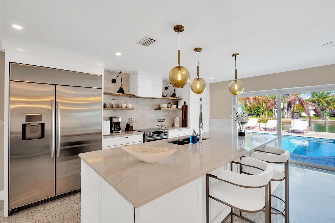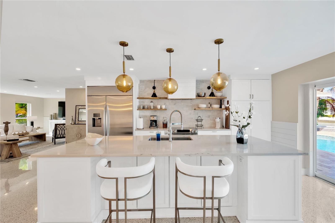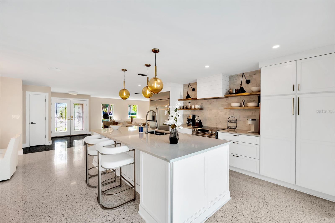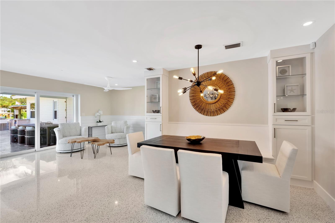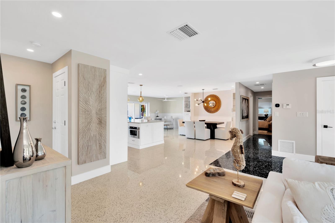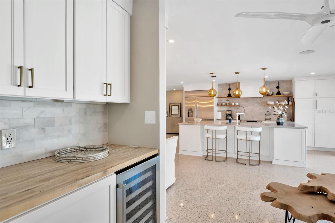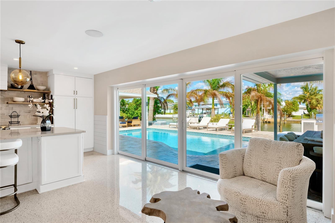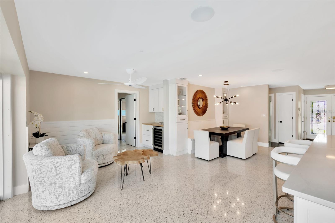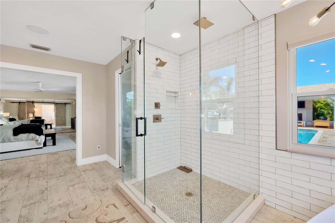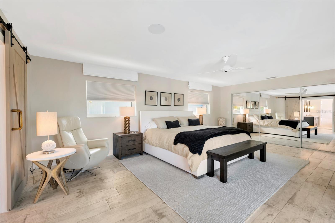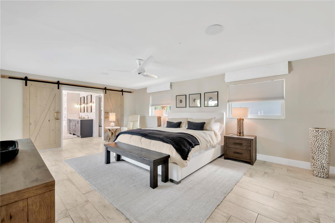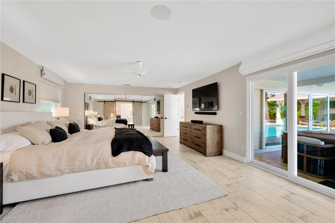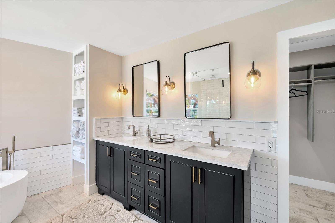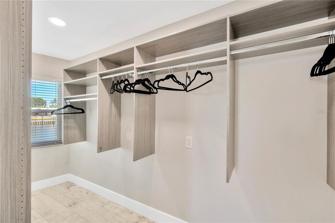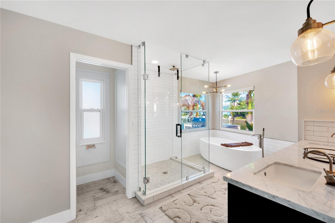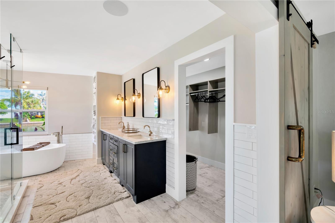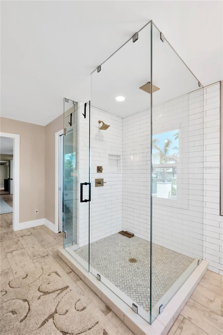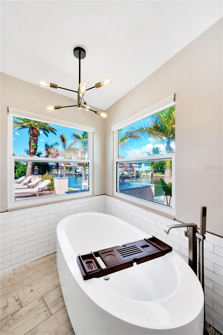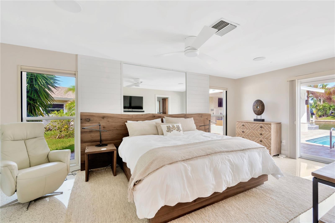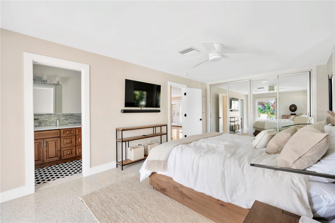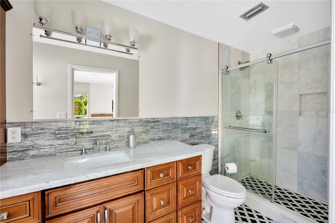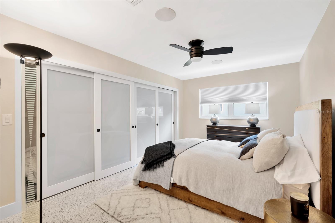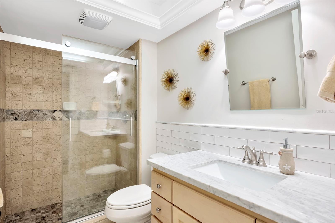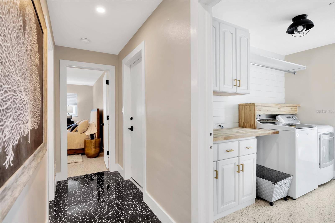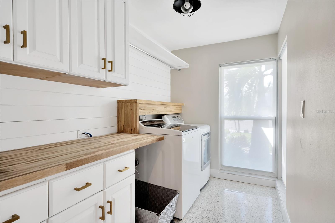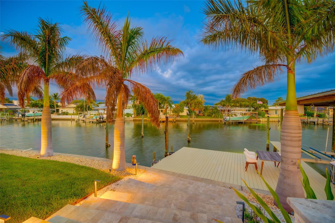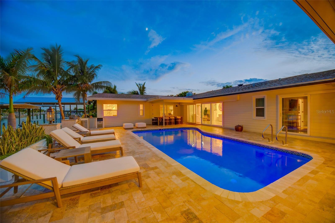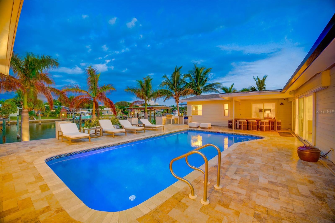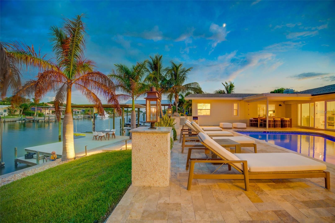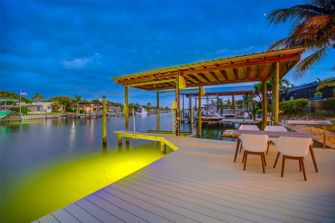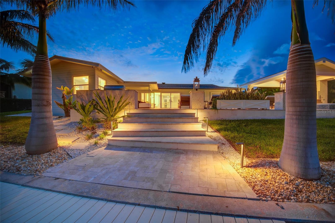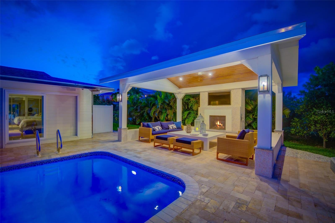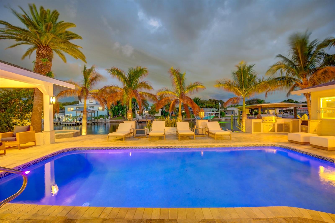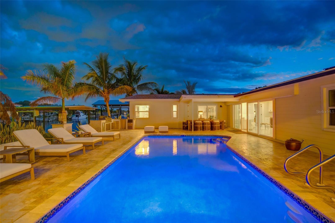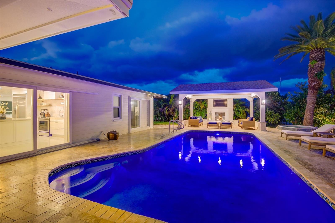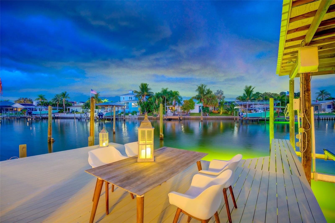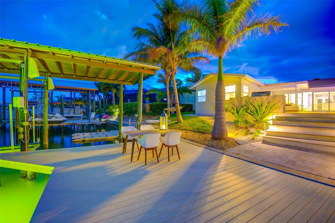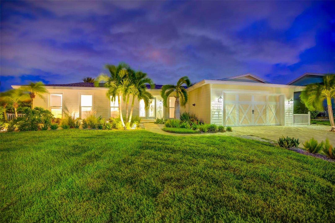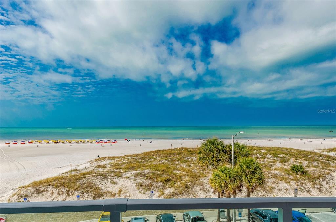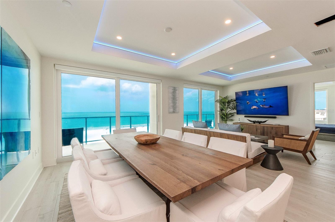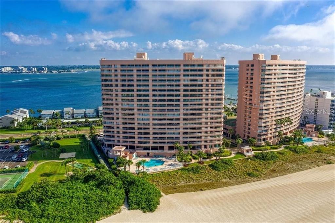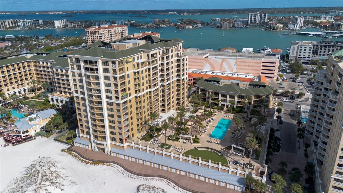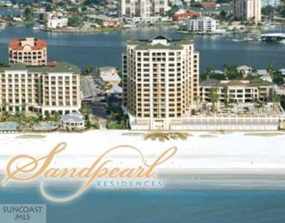807 Snug Island, CLEARWATER, FL 33767
Property Photos
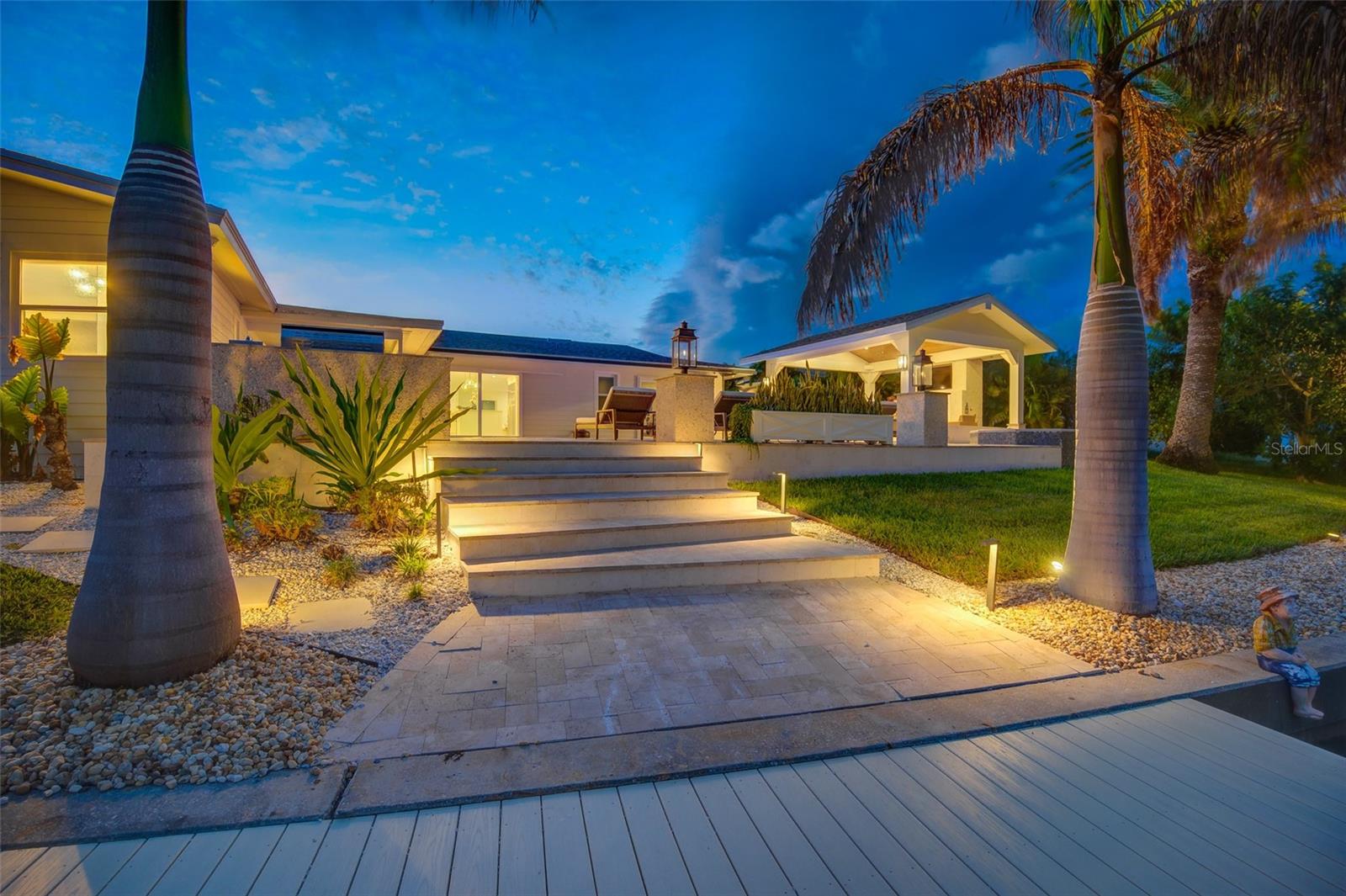
Would you like to sell your home before you purchase this one?
Priced at Only: $12,500
For more Information Call:
Address: 807 Snug Island, CLEARWATER, FL 33767
Property Location and Similar Properties
- MLS#: TB8416097 ( Residential Lease )
- Street Address: 807 Snug Island
- Viewed: 22
- Price: $12,500
- Price sqft: $5
- Waterfront: Yes
- Wateraccess: Yes
- Waterfront Type: Bay/Harbor,Canal - Saltwater,Intracoastal Waterway
- Year Built: 1969
- Bldg sqft: 2446
- Bedrooms: 3
- Total Baths: 3
- Full Baths: 3
- Garage / Parking Spaces: 2
- Days On Market: 17
- Additional Information
- Geolocation: 27.9932 / -82.8186
- County: PINELLAS
- City: CLEARWATER
- Zipcode: 33767
- Subdivision: Island Estates Of Clearwater
- Elementary School: Sandy Lane
- Middle School: Dunedin land
- High School: Clearwater
- Provided by: COLDWELL BANKER REALTY
- Contact: Kelly Pillon
- 727-360-6927

- DMCA Notice
-
DescriptionWaterfront living at it's best in desirable Island Estates! This gorgeous 3 bedroom, 3 bath waterfront home truly has it all! Boat lovers this is your dream home! 2 minutes to open water! Enjoy 100' of waterefront living. Slip 1 will accommodate up to 46' boat with 20' beam. Sailboats welcomed. There is also a covered slip with 10Klb lift! Deep water makes this a perfect waterfront playground! Dock is complete with both electric and water supply. Your sure to enjoy the composite decking too. This tropical oasis has a beautiful saltwater pool with travertine pavers and a beautiful heated waterfront spa. A must see is the 17x13 covered gazebo complete with built in gas fireplace, LED lights, ceiling fan, flat screen TV and cozy outdoor living furniture. Outdoor grill area complete with refrigerator & boaters will enjoy commerical ice machine. This home has seating on the lower dock area & is the perfect place for family & friends to gather. Saving the best for last is the indoor living space. Large open floor plan with must see water views. Polished terrazzo flooring, retractable patio slider off kitchen. Custom gourmet kitchen features white cabinets, oversized island with plenty of seating, dry bar with wine cooler, stainless steel appliances and stone countertops. You'll say wow when you see your spacious master bedroom with water view, double sink vanity, glass enclosed shower, oversized soaking tub and custom built master closet. The second waterfront master suite also has direct access to pool. This home has been fully updated to include impact doors and windows. Luxury furniture throughout this home. 2 car garage has plenty of storage for your water & beach toys.
Payment Calculator
- Principal & Interest -
- Property Tax $
- Home Insurance $
- HOA Fees $
- Monthly -
For a Fast & FREE Mortgage Pre-Approval Apply Now
Apply Now
 Apply Now
Apply NowFeatures
Building and Construction
- Covered Spaces: 0.00
- Exterior Features: Lighting, Outdoor Grill, Private Mailbox, Sliding Doors
- Flooring: Terrazzo
- Living Area: 2446.00
- Other Structures: Gazebo
School Information
- High School: Clearwater High-PN
- Middle School: Dunedin Highland Middle-PN
- School Elementary: Sandy Lane Elementary-PN
Garage and Parking
- Garage Spaces: 2.00
- Open Parking Spaces: 0.00
- Parking Features: Garage Door Opener, Guest, Off Street, On Street
Eco-Communities
- Pool Features: Chlorine Free, Fiber Optic Lighting, Gunite, Heated, In Ground, Lighting
- Water Source: Public
Utilities
- Carport Spaces: 0.00
- Cooling: Central Air, Humidity Control
- Heating: Central
- Pets Allowed: Breed Restrictions, Dogs OK, Number Limit, Size Limit
- Sewer: Public Sewer
- Utilities: Cable Connected, Electricity Connected, Sewer Connected, Sprinkler Recycled
Finance and Tax Information
- Home Owners Association Fee: 0.00
- Insurance Expense: 0.00
- Net Operating Income: 0.00
- Other Expense: 0.00
Rental Information
- Tenant Pays: Cleaning Fee
Other Features
- Appliances: Dishwasher, Disposal, Dryer, Ice Maker, Microwave, Range, Refrigerator, Washer
- Country: US
- Furnished: Furnished
- Interior Features: Ceiling Fans(s), Eat-in Kitchen, Kitchen/Family Room Combo, Open Floorplan, Primary Bedroom Main Floor, Smart Home, Solid Surface Counters, Split Bedroom, Walk-In Closet(s), Window Treatments
- Levels: One
- Area Major: 33767 - Clearwater/Clearwater Beach
- Occupant Type: Vacant
- Parcel Number: 05-29-15-43457-000-0370
- View: Pool, Water
- Views: 22
Owner Information
- Owner Pays: Cable TV, Grounds Care, Insurance, Internet, Laundry, Pest Control, Pool Maintenance, Sewer, Trash Collection, Water
Similar Properties
Nearby Subdivisions
440 West Condo
450 West Condo
51 Island Way Condo
700 Island Way I Condo
Aqualea Residences Condo
Bella Aqua Villas
Belle Harbor Condo
Clearwater Point 1
Clearwater Point 2
Clearwater Point 3
Clearwater Point 4
Clearwater Point 7 Tennis
Clearwater Point 8 Tennis
Clearwater Sand Key
Clearwater Sand Key Club 1 Con
Crescent Beach Club One Condo
Diamond Isle Condo
Dolphin Cove Clearwater
Dolphins Landing
Harbour Light Towers
Harbour Light Towers Condo
Island Estates Of Clearwater
Landmark Towers
Landmark Towers 1
Lighthouse Towers Condo
Mandalay Beach Club Condo
Pura Vida Residences Condo
Regatta Beach Club Condo
Residences At Sandpearl Resort
Sand Key Condobayside Gardens
Sand Key Condobayside Ii
Sand Key Condosouth Beach
Sand Key Condosouth Beach 1460
Sand Key Condosouth Beach 2
Starboard Tower
Ultimar Ii Condo
Ultimar Three Condo
Utopia

- Richard Rovinsky, REALTOR ®
- Tropic Shores Realty
- Mobile: 843.870.0037
- Office: 352.515.0726
- rovinskyrichard@yahoo.com



