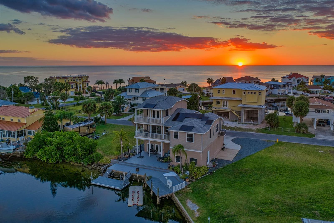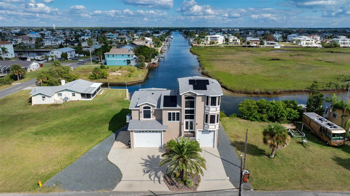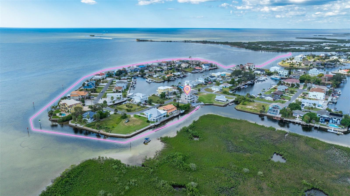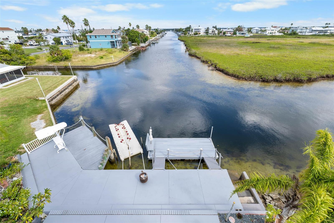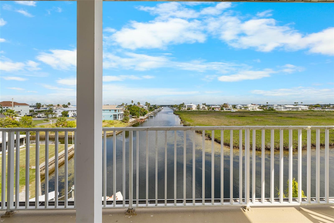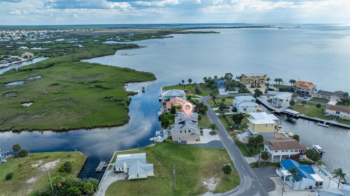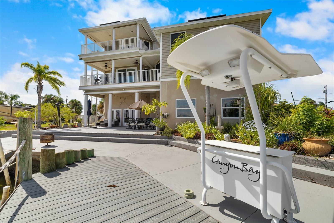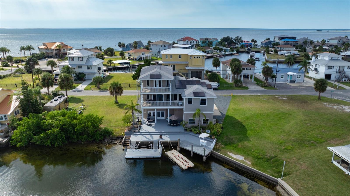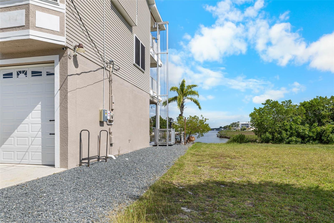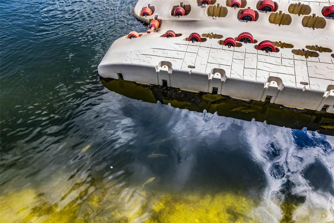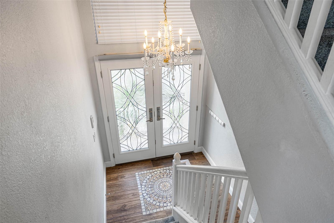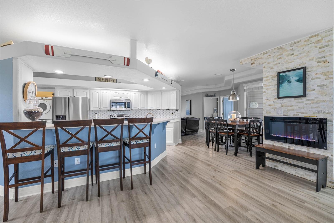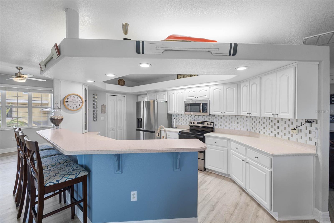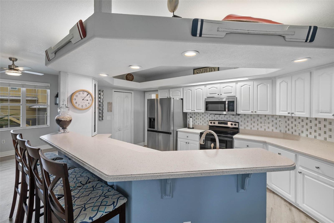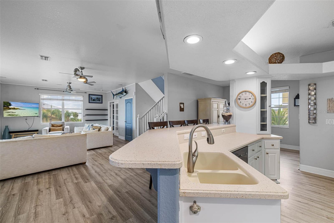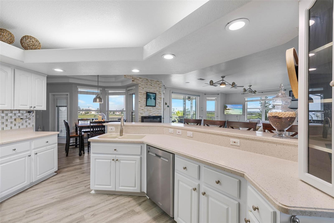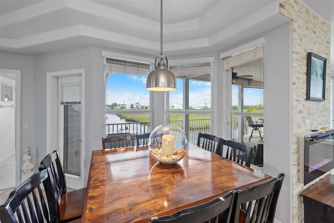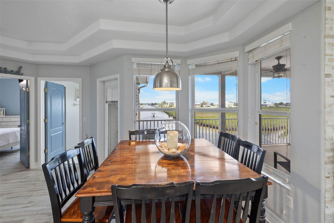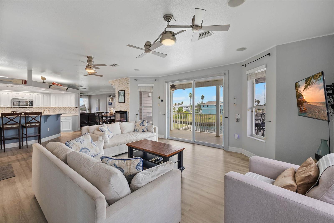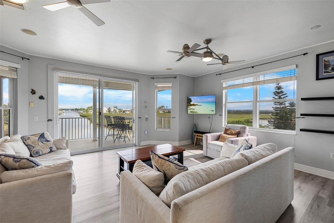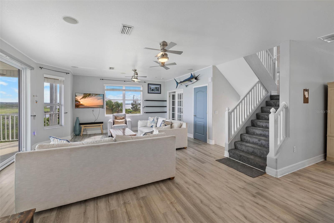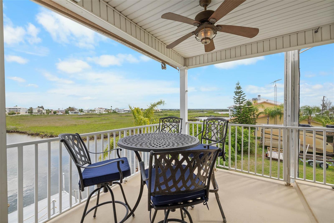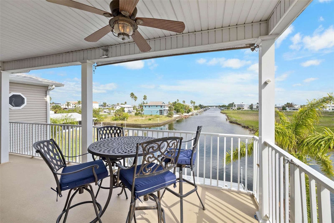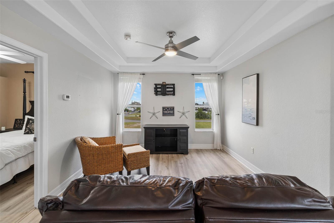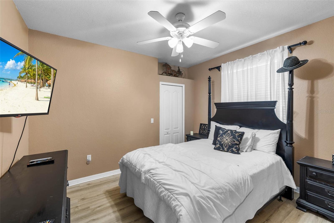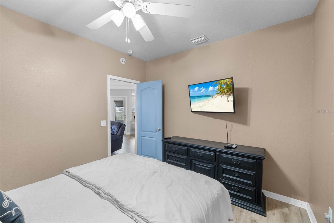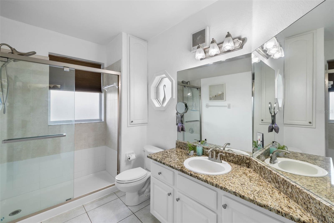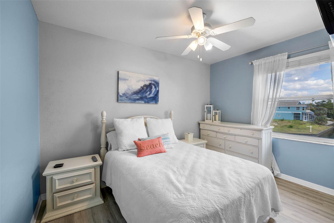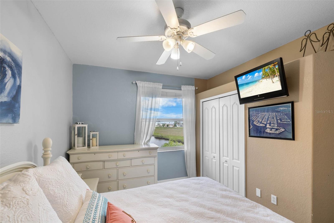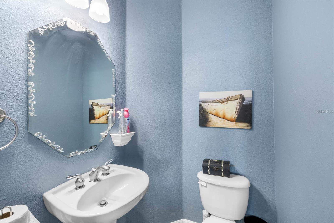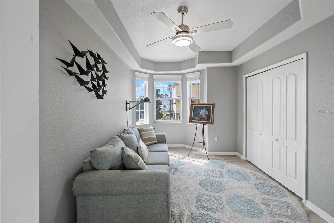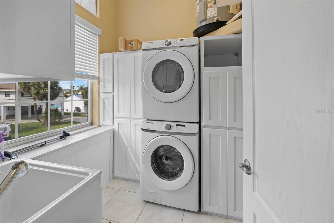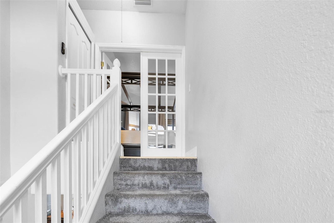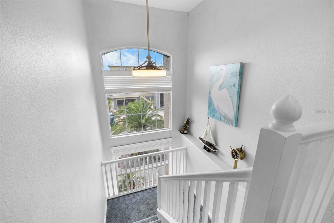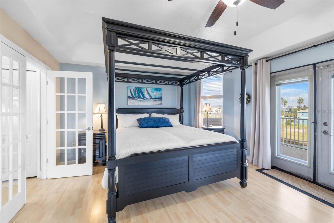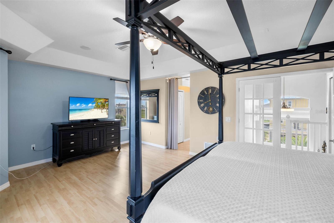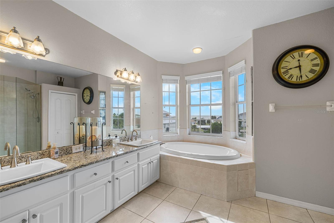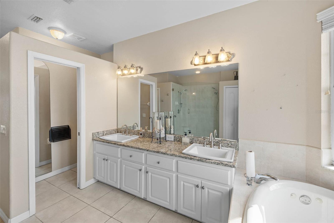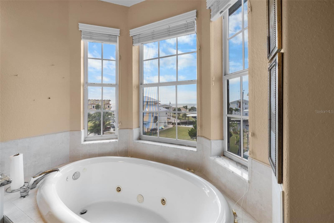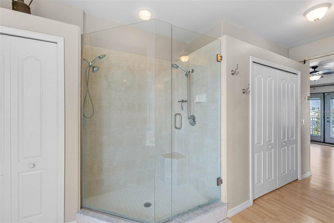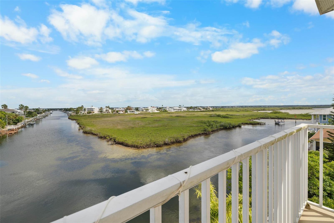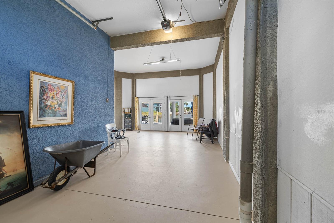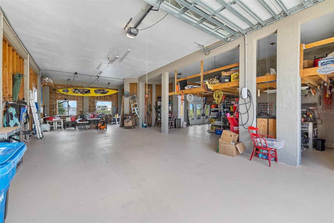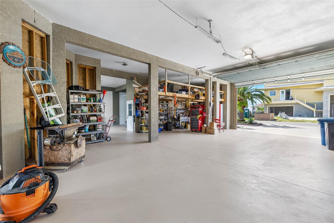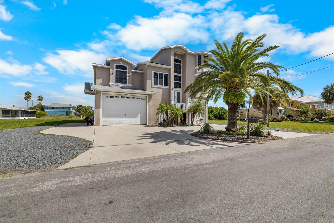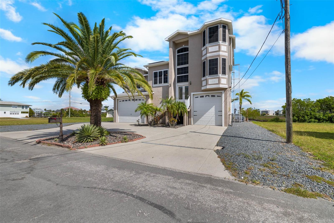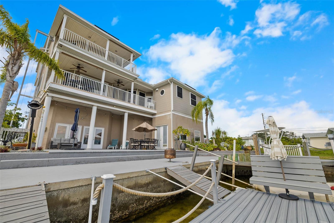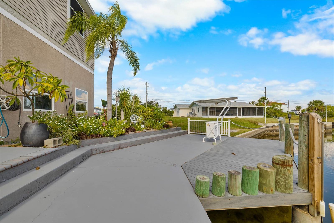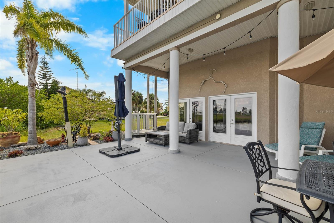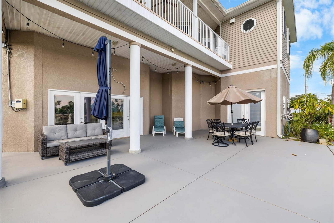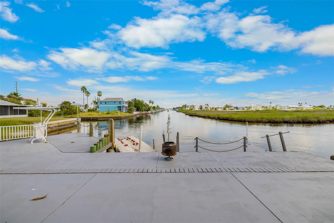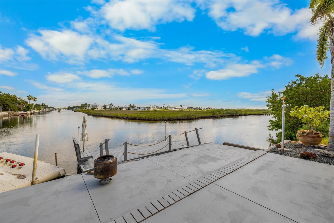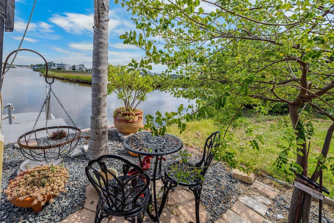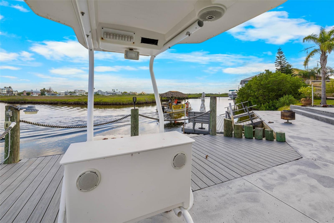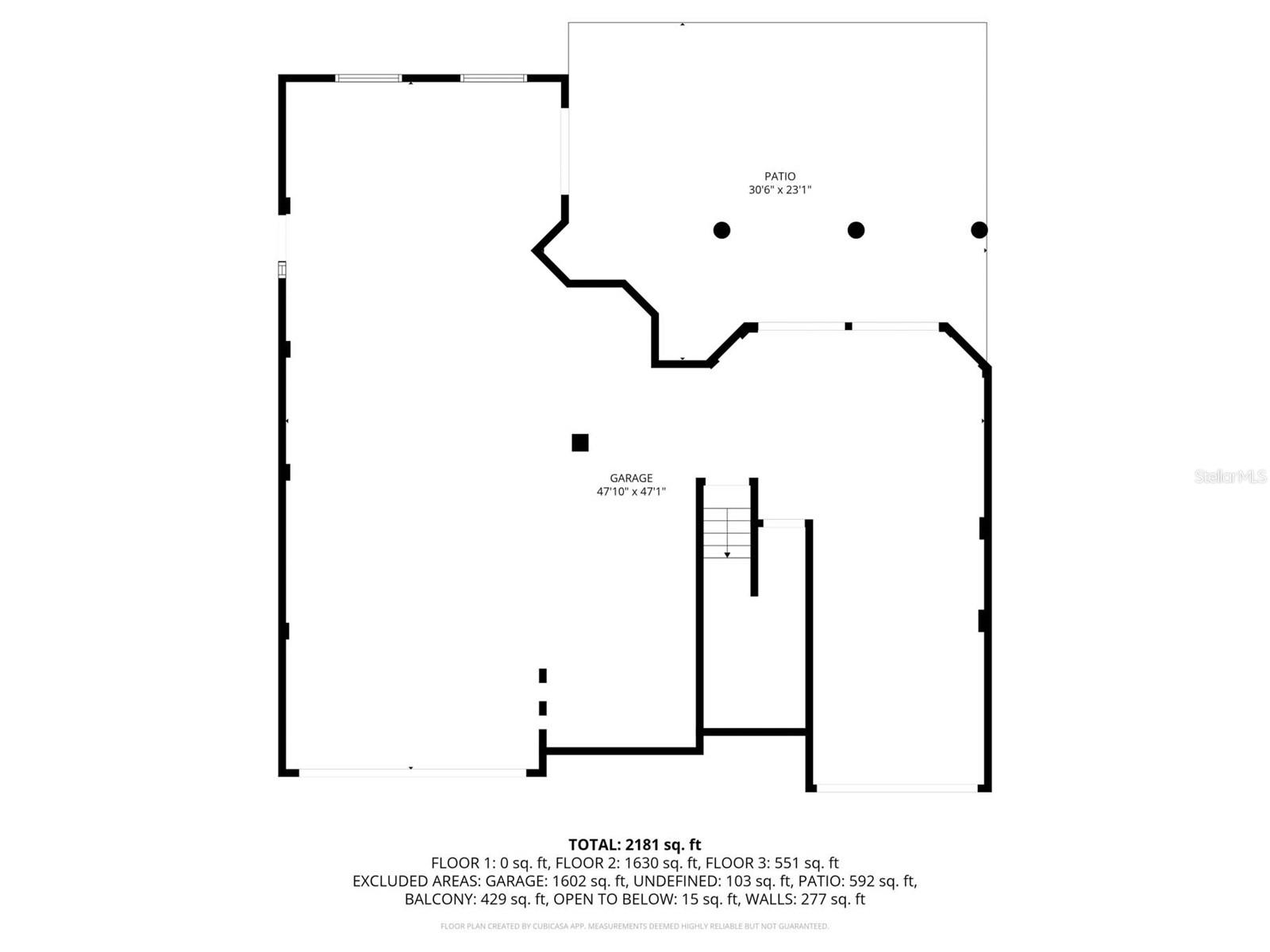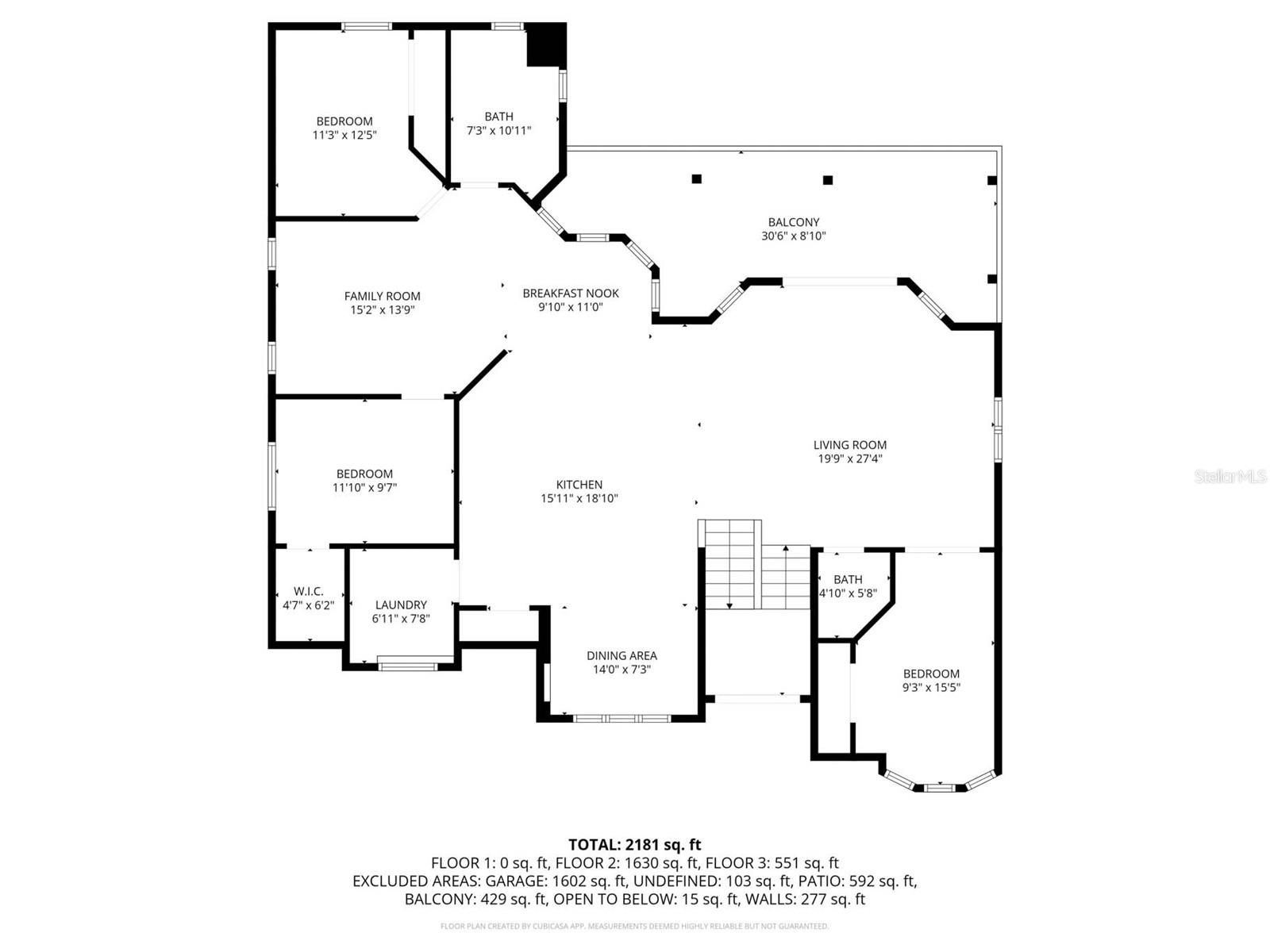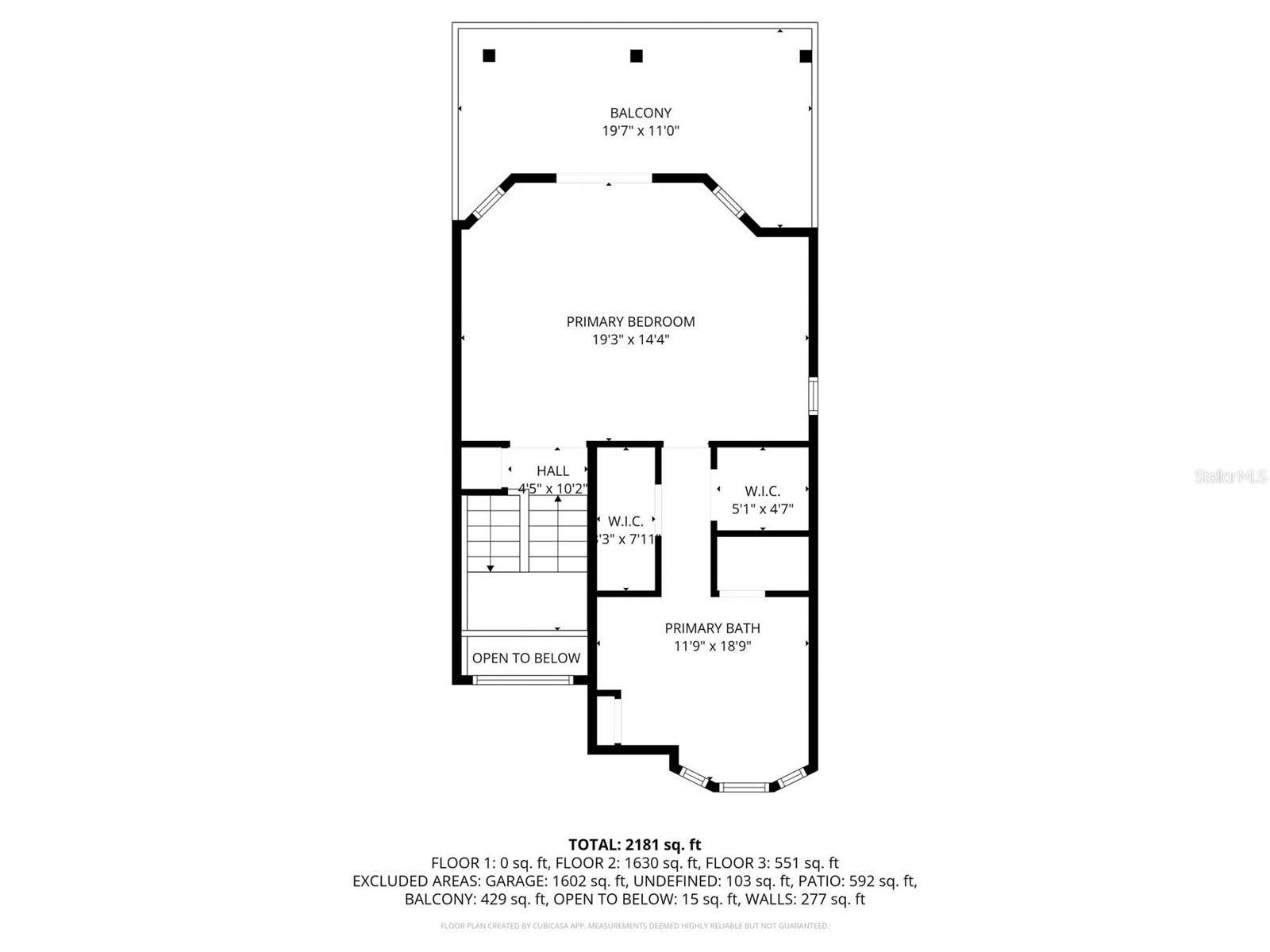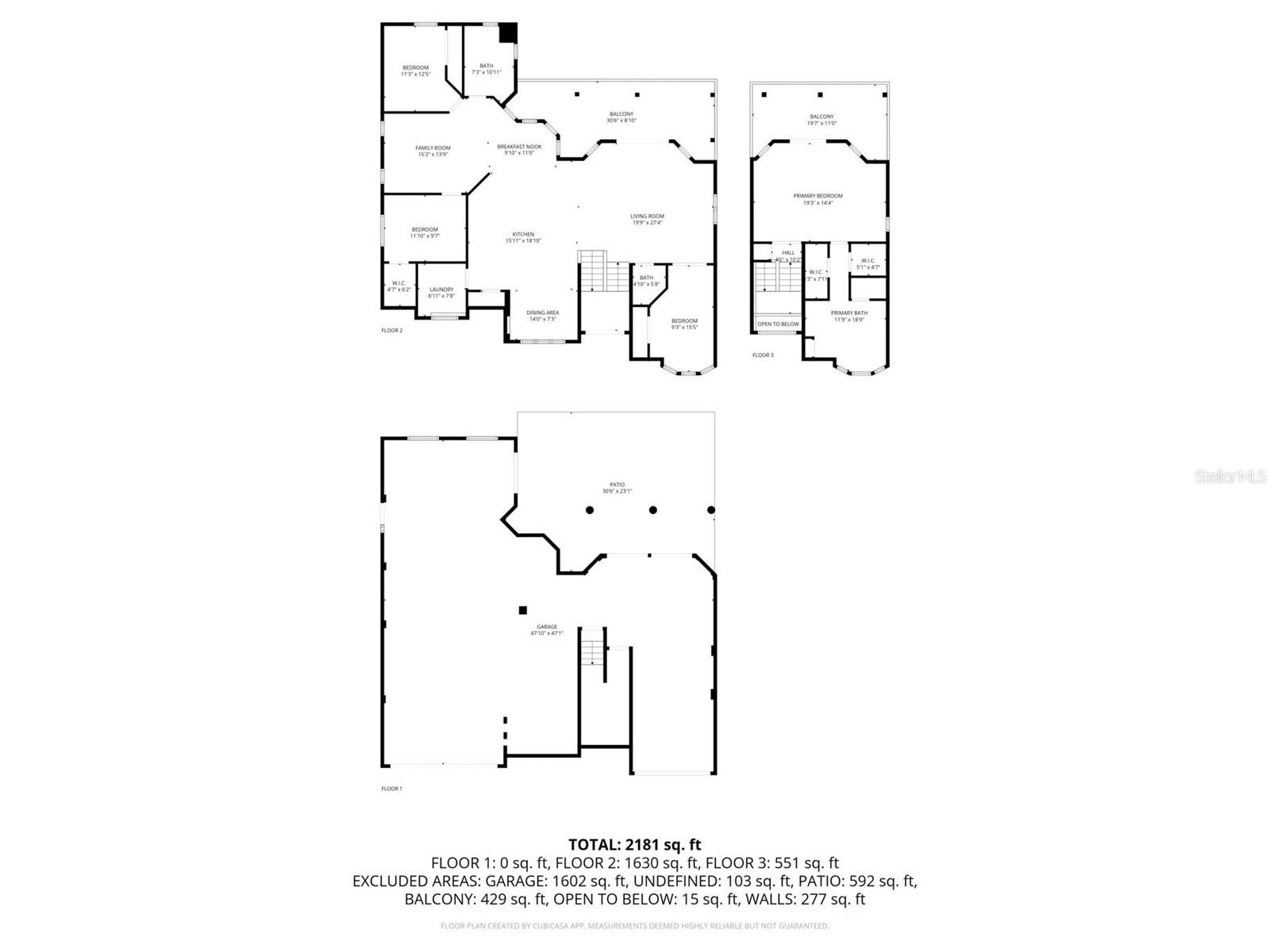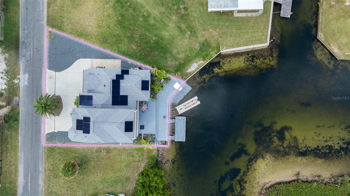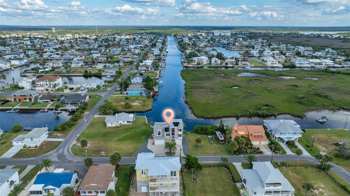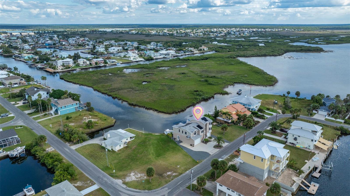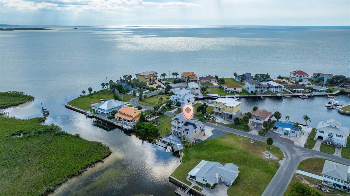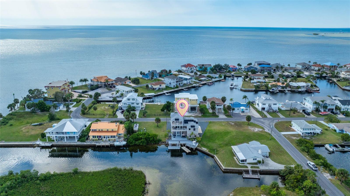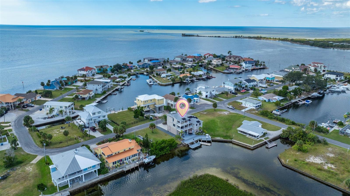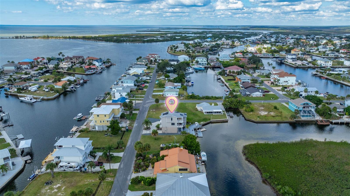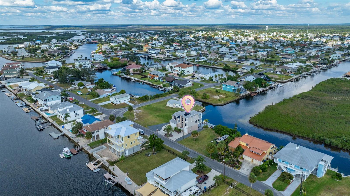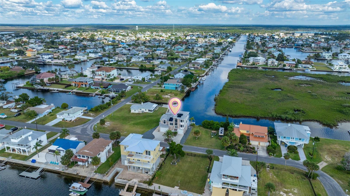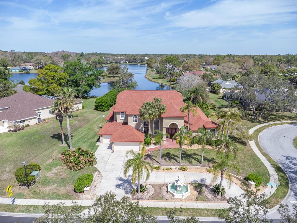3280 Gulf Winds Circle, HERNANDO BEACH, FL 34607
Property Photos

Would you like to sell your home before you purchase this one?
Priced at Only: $900,000
For more Information Call:
Address: 3280 Gulf Winds Circle, HERNANDO BEACH, FL 34607
Property Location and Similar Properties
- MLS#: TB8439948 ( Residential )
- Street Address: 3280 Gulf Winds Circle
- Viewed: 7
- Price: $900,000
- Price sqft: $174
- Waterfront: Yes
- Wateraccess: Yes
- Waterfront Type: Canal - Saltwater
- Year Built: 2003
- Bldg sqft: 5165
- Bedrooms: 4
- Total Baths: 3
- Full Baths: 2
- 1/2 Baths: 1
- Garage / Parking Spaces: 5
- Days On Market: 20
- Additional Information
- Geolocation: 28.492 / -82.6658
- County: HERNANDO
- City: HERNANDO BEACH
- Zipcode: 34607
- Subdivision: Gulf Coast Ret
- Provided by: JT REALTY & ASSOCIATES

- DMCA Notice
-
DescriptionONE OF A KIND WATERFRONT VIEWS FISH RIGHT FROM YOUR DOCK! Welcome to this impressive 4 bedroom, 2.5 bath, 3 story waterfront home offering panoramic channel views and direct Gulf access. Enjoy some of the best fishing Hernando Beach has to offer right from your private dock! The second level serves as the heart of the home, featuring an open concept living area with vinyl floors throughout. The kitchen showcases white cabinetry, corian countertops, newer stainless steel appliances, and an eat in bar with an adjoining breakfast nook and formal dining area. The spacious living room includes sliders to the back deck and an accent wall with an electric fireplace. At the far end of this floor, you'll find a den, two additional bedrooms, and a full bath featuring a glass enclosed walk in shower and an oversized vanity with granite countertops. Additional 2nd level features include a bath and bedroom off the living room, and a laundry room with built ins and an utility sink off the kitchen. The third level is a private primary suite retreat, complete with French doors opening to a private balcony, two sets of closets, and an en suite bathroom with a double sink vanity, glass enclosed shower, and jetted tubperfect for soaking in stunning sunset views. The backyard is designed for both relaxation and adventure, featuring breathtaking long channel and conservation views that capture vibrant sunrises and passing dolphins. Enjoy multiple dock optionsa floating dock, stationary dockperfect for boating, kayaking, or paddleboarding right from your own backyard. There's also a fish cleaning station for fresh catches and swim stairs for easy water access. The spacious back deck is ideal for entertaining, waterfront dining, or simply soaking in the peaceful coastal breeze. With zeroscaped landscaping, maintenance is minimalleaving you more time to enjoy everything waterfront living has to offer. This home is well equipped for comfort and efficiency, featuring a cargo lift servicing all three levels, impact screens and storm protection, two newer A/C units (2020 & 2024), a new roof (2023), 20 paid off solar panels (highest power bill only 98 dollars!), a new hot water heater, and homeowners insurance at just 2,323 dollars per year. The garage offers abundant storage, parking for 4+ vehicles, a second story storage loft with an interior lift. The oversized side yard has plenty of room for a RV. Built on pilings with breakaway walls, this home combines coastal resilience, energy efficiency, and a true waterfront lifestyle. Hernando Beach is a vibrant waterfront community that offers the best of coastal livingboating, kayaking, paddleboarding, fishing, and more. Just minutes from the world famous Weeki Wachee Springs, residents also enjoy close proximity to shopping, dining, hospitals, and top rated schools. The community is golf cart friendly and allows short term rentals with no HOA, no deed restrictions, making it perfect for full time residents, part time snowbirds, or investors. The Suncoast Parkway offers easy commuting to Tampa, Brooksville, and beyond. Don't miss this exceptional Hernando Beach opportunitywhere every sunset is a masterpiece!
Payment Calculator
- Principal & Interest -
- Property Tax $
- Home Insurance $
- HOA Fees $
- Monthly -
For a Fast & FREE Mortgage Pre-Approval Apply Now
Apply Now
 Apply Now
Apply NowFeatures
Building and Construction
- Covered Spaces: 0.00
- Exterior Features: Hurricane Shutters, Sliding Doors
- Flooring: Tile, Vinyl
- Living Area: 2567.00
- Roof: Shingle
Land Information
- Lot Features: Cleared, Flood Insurance Required, FloodZone, Irregular Lot, Near Marina, Near Public Transit, Oversized Lot, Street Dead-End, Paved
Garage and Parking
- Garage Spaces: 5.00
- Open Parking Spaces: 0.00
- Parking Features: RV Garage, RV Access/Parking
Eco-Communities
- Water Source: Public
Utilities
- Carport Spaces: 0.00
- Cooling: Central Air
- Heating: Central
- Pets Allowed: Yes
- Sewer: Public Sewer
- Utilities: Cable Available, Electricity Available, Sewer Available, Water Available
Finance and Tax Information
- Home Owners Association Fee: 0.00
- Insurance Expense: 0.00
- Net Operating Income: 0.00
- Other Expense: 0.00
- Tax Year: 2024
Other Features
- Accessibility Features: Accessible Elevator Installed
- Appliances: Dishwasher, Dryer, Microwave, Range, Refrigerator, Washer
- Country: US
- Interior Features: Ceiling Fans(s), Elevator, Living Room/Dining Room Combo, Open Floorplan, Solid Surface Counters, Split Bedroom, Walk-In Closet(s), Window Treatments
- Legal Description: GULF COAST RET UNIT 6 BLK 80 LOT 3
- Levels: Three Or More
- Area Major: 34607 - Spring Hl/Brksville/WeekiWachee/Hernando B
- Occupant Type: Owner
- Parcel Number: R12-223-16-2020-0800-0030
- Style: Coastal, Elevated
- View: Water
- Zoning Code: R1B
Similar Properties
Nearby Subdivisions
Gulf Coast Ret
Gulf Coast Ret Unit 1
Gulf Coast Ret Unit 2
Gulf Coast Ret Unit 4
Gulf Coast Ret Unit 6
Hernando Beach
Hernando Beach Unit 10
Hernando Beach Unit 11
Hernando Beach Unit 12
Hernando Beach Unit 13
Hernando Beach Unit 13-b
Hernando Beach Unit 14
Hernando Beach Unit 7
Hernando Beach Unit 9
Not On List

- Richard Rovinsky, REALTOR ®
- Tropic Shores Realty
- Mobile: 843.870.0037
- Office: 352.515.0726
- rovinskyrichard@yahoo.com



