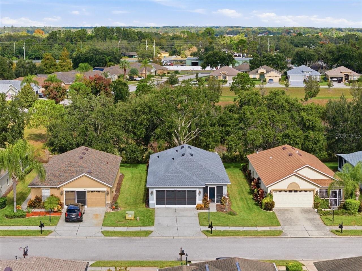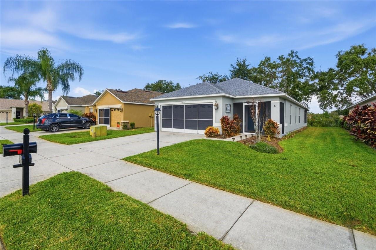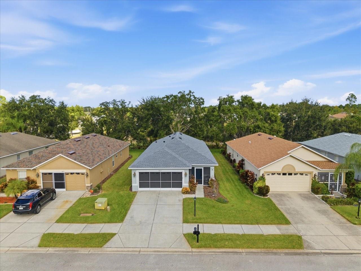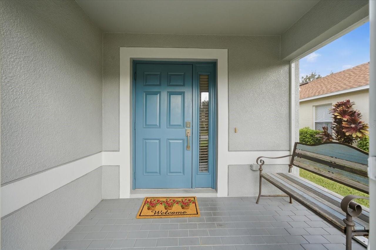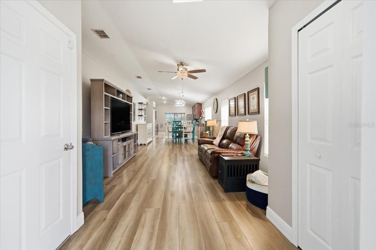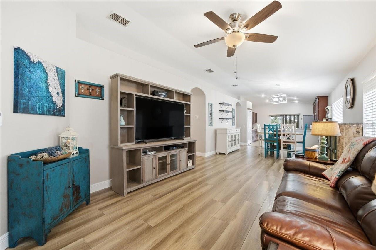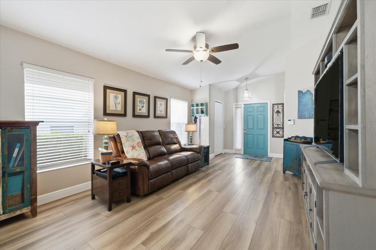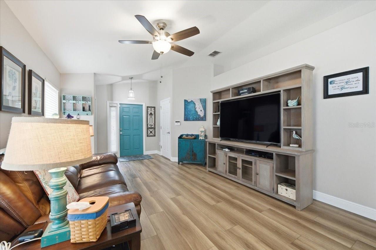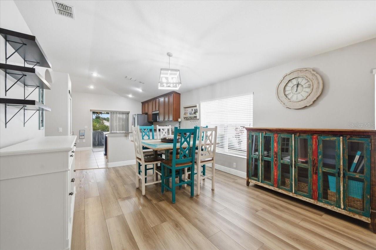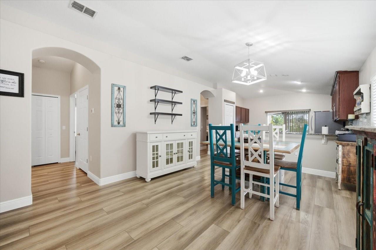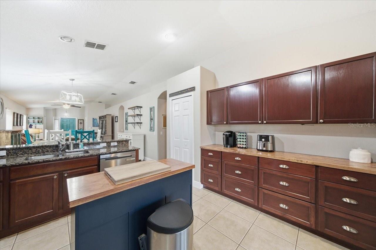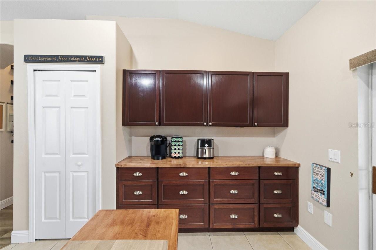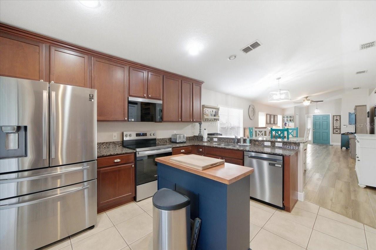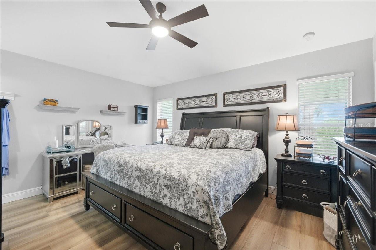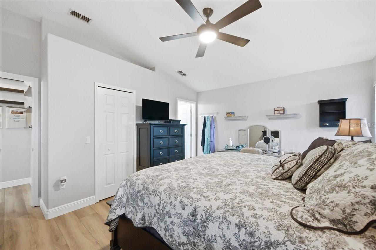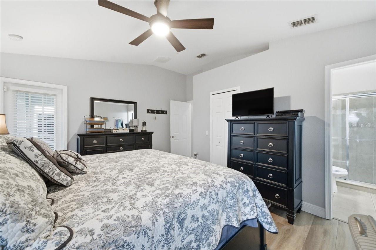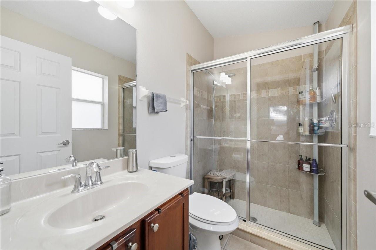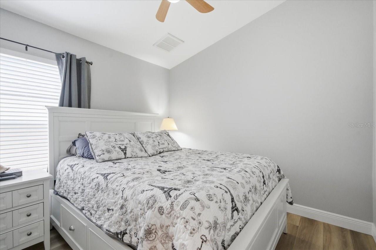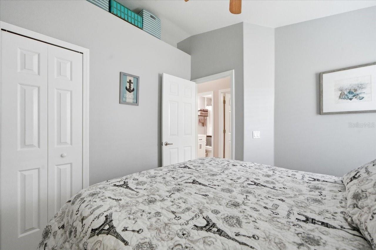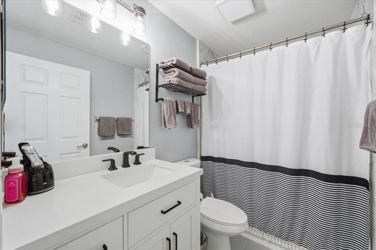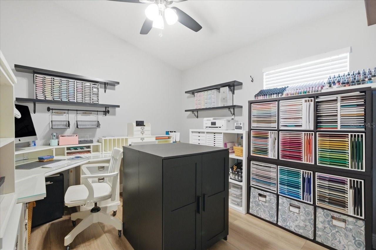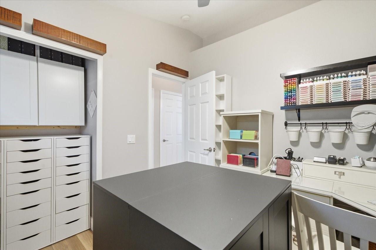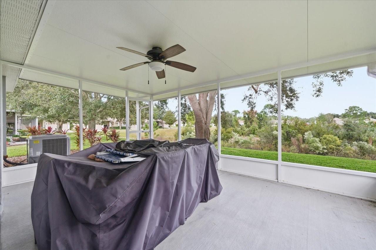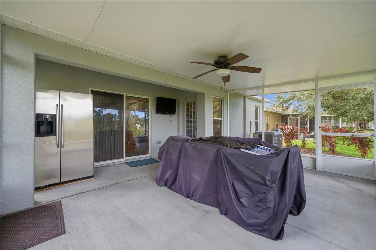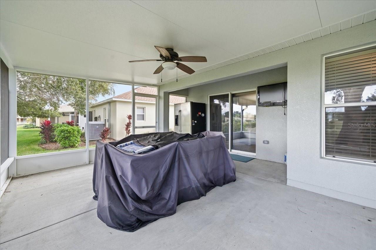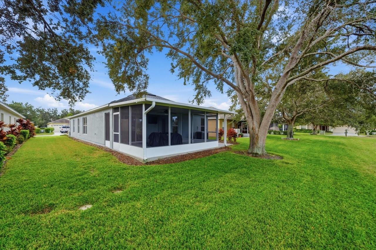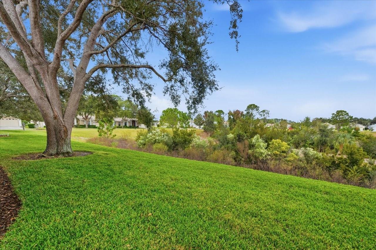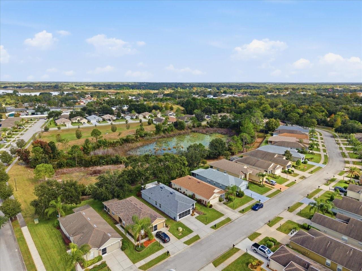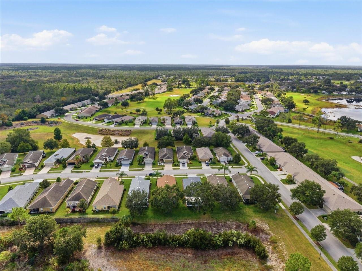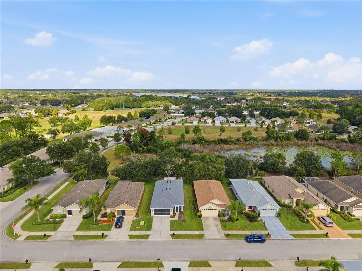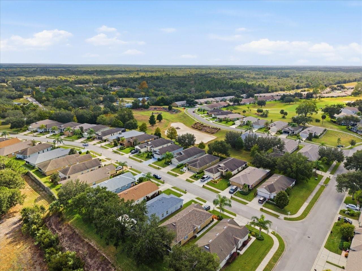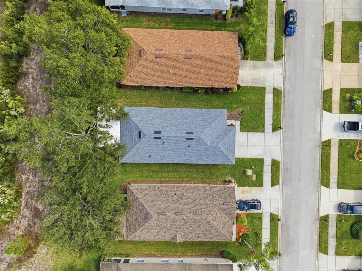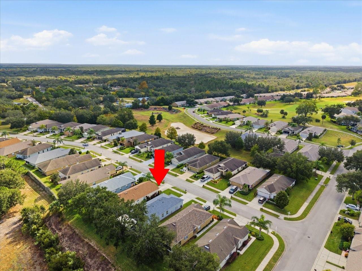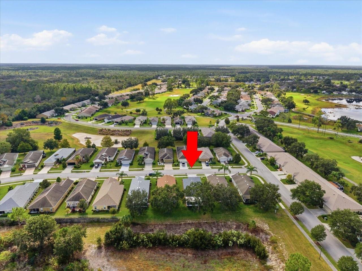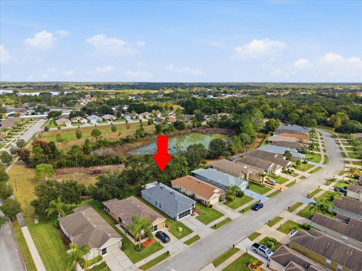18641 Rolling Hills Loop, HUDSON, FL 34667
Property Photos
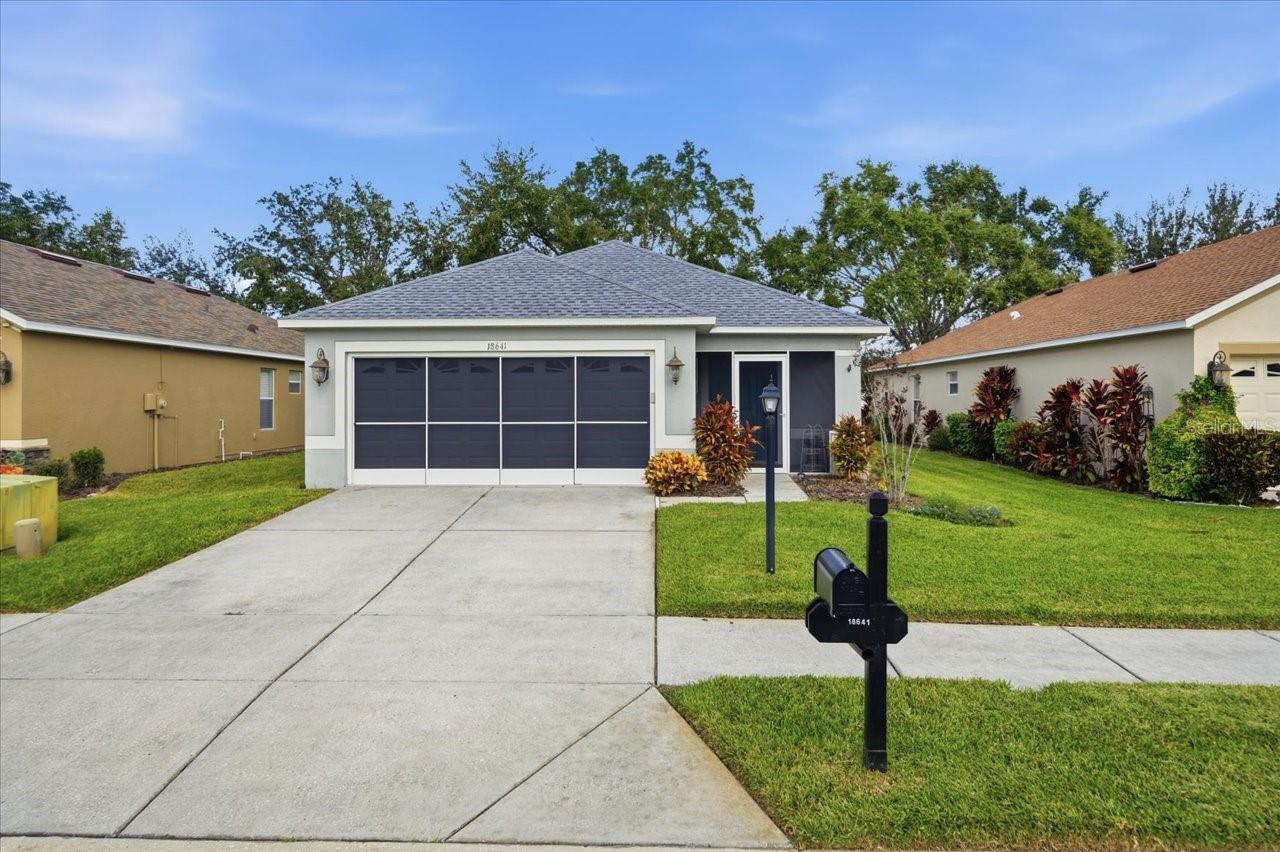
Would you like to sell your home before you purchase this one?
Priced at Only: $279,900
For more Information Call:
Address: 18641 Rolling Hills Loop, HUDSON, FL 34667
Property Location and Similar Properties
- MLS#: TB8447261 ( Residential )
- Street Address: 18641 Rolling Hills Loop
- Viewed: 12
- Price: $279,900
- Price sqft: $130
- Waterfront: No
- Year Built: 2007
- Bldg sqft: 2154
- Bedrooms: 3
- Total Baths: 2
- Full Baths: 2
- Days On Market: 12
- Additional Information
- Geolocation: 28.4305 / -82.6192
- County: PASCO
- City: HUDSON
- Zipcode: 34667
- Subdivision: Heritage Pines Village 21 25
- Elementary School: Shady Hills
- Middle School: Crews Lake
- High School: Hudson

- DMCA Notice
-
DescriptionWelcome to 18641 Rolling Hills Loop, nestled in the sought after 55+ Heritage Pines Golf Course Community. This beautifully maintained 2007 built home blends comfort, elegance, and functionality with a spacious open floor plan perfect for modern living. Step inside and you'll be greeted by luxury vinyl plank flooring throughout and a screened in front porch ideal for morning coffee or evening relaxation. The chef inspired kitchen features granite countertops, wood cabinetry, a center island, and stainless steel appliances, along with a breakfast bar and extra cabinetry for ample storage. The large bedrooms has comfort and versatility, while the updated bathrooms showcase stylish finishes. Enjoy peaceful privacy with no rear neighbors and unwind in the screened patio overlooking the serene surroundings. Located in the gated Heritage Pines community, residents enjoy access to a private golf course, clubhouse, restaurant, pool, fitness center, tennis courts, and social activitiesoffering the perfect balance of leisure and lifestyle. Experience upscale living and resort style amenitiesschedule your private tour of this stunning home today.
Payment Calculator
- Principal & Interest -
- Property Tax $
- Home Insurance $
- HOA Fees $
- Monthly -
For a Fast & FREE Mortgage Pre-Approval Apply Now
Apply Now
 Apply Now
Apply NowFeatures
Building and Construction
- Covered Spaces: 0.00
- Exterior Features: Sidewalk, Sliding Doors
- Flooring: Laminate, Tile
- Living Area: 1340.00
- Roof: Shingle
School Information
- High School: Hudson High-PO
- Middle School: Crews Lake Middle-PO
- School Elementary: Shady Hills Elementary-PO
Garage and Parking
- Garage Spaces: 2.00
- Open Parking Spaces: 0.00
- Parking Features: Garage Door Opener
Eco-Communities
- Water Source: Public
Utilities
- Carport Spaces: 0.00
- Cooling: Central Air
- Heating: Central, Electric
- Pets Allowed: Yes
- Sewer: Public Sewer
- Utilities: Cable Available, Electricity Available
Amenities
- Association Amenities: Clubhouse, Golf Course
Finance and Tax Information
- Home Owners Association Fee Includes: Cable TV, Internet, Maintenance Grounds, Security
- Home Owners Association Fee: 157.00
- Insurance Expense: 0.00
- Net Operating Income: 0.00
- Other Expense: 0.00
- Tax Year: 2024
Other Features
- Accessibility Features: Accessible Bedroom, Accessible Kitchen, Accessible Washer/Dryer
- Appliances: Dishwasher, Disposal, Electric Water Heater, Range
- Association Name: Herb Hurley
- Association Phone: 727-861-7784
- Country: US
- Interior Features: Ceiling Fans(s), Open Floorplan, Walk-In Closet(s)
- Legal Description: HERITAGE PINES VILLAGE 21
- Levels: One
- Area Major: 34667 - Hudson/Bayonet Point/Port Richey
- Occupant Type: Owner
- Parcel Number: 17-24-05-0350-00000-0690
- Style: Ranch
- Views: 12
- Zoning Code: MPUD
Similar Properties
Nearby Subdivisions

- Richard Rovinsky, REALTOR ®
- Tropic Shores Realty
- Mobile: 843.870.0037
- Office: 352.515.0726
- rovinskyrichard@yahoo.com




