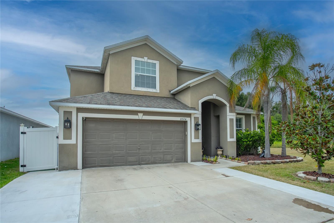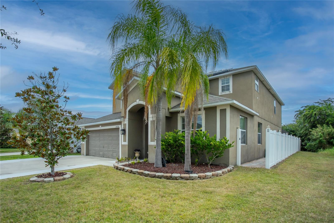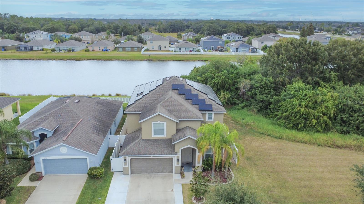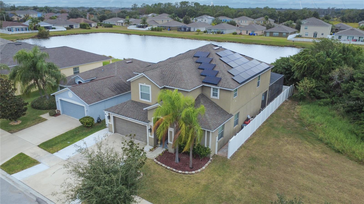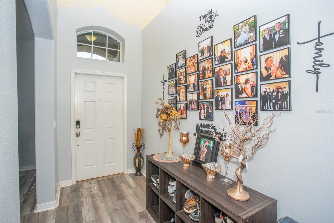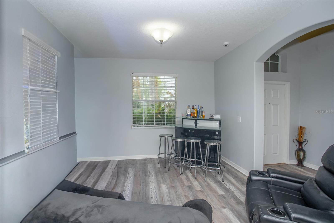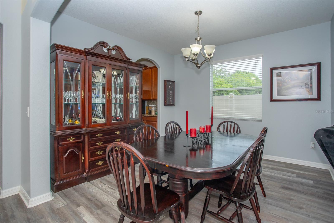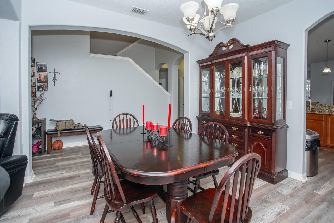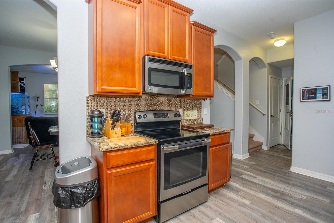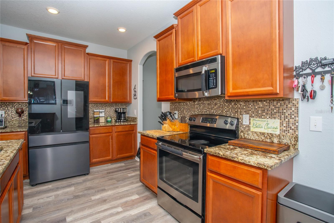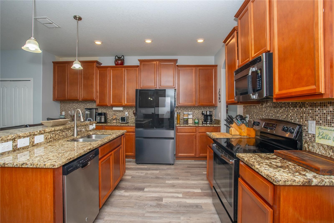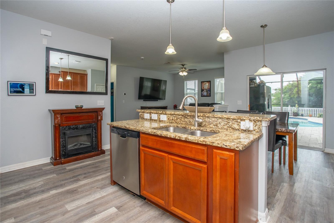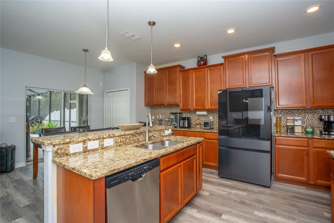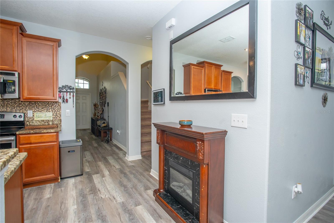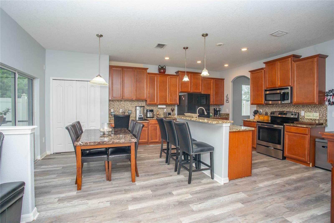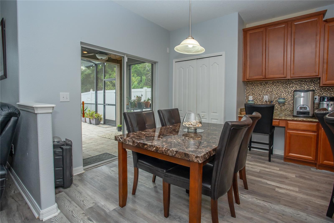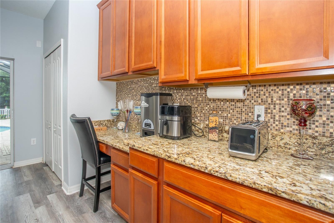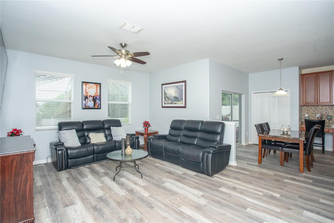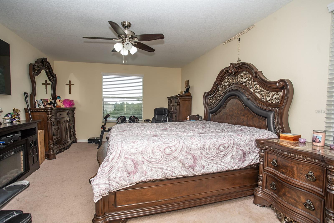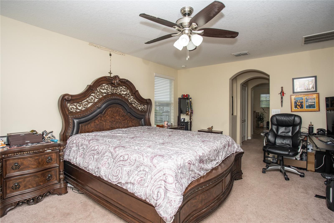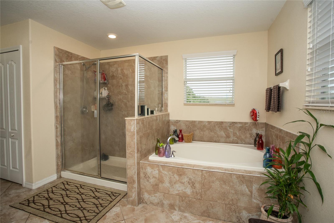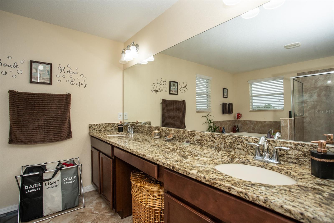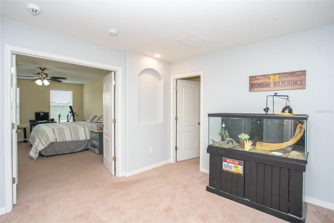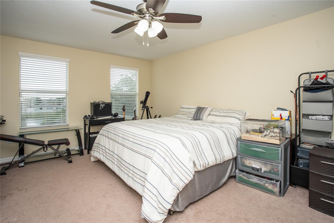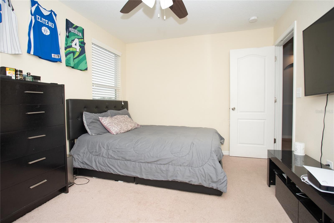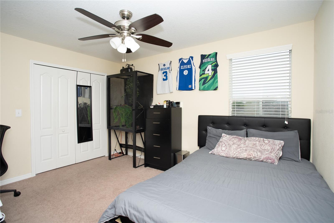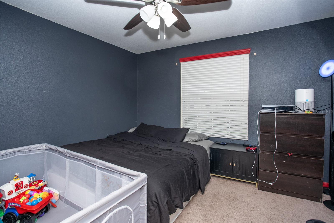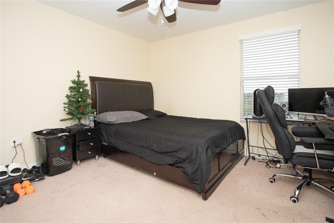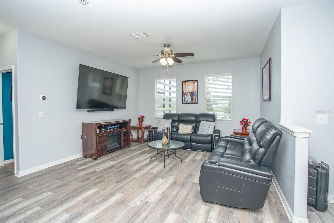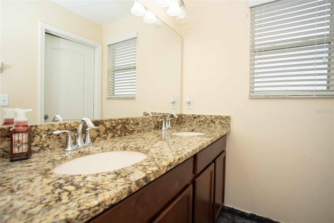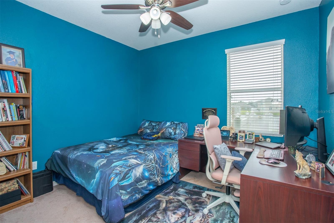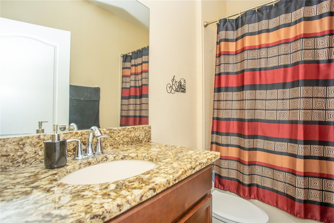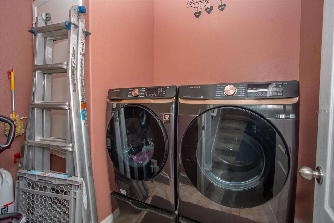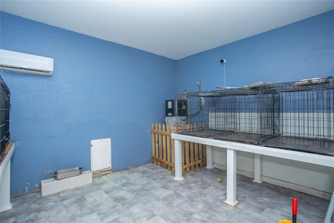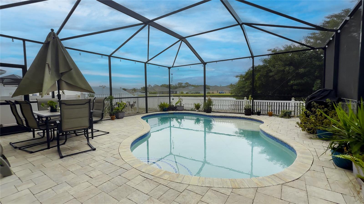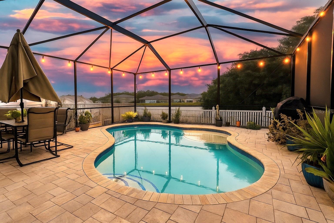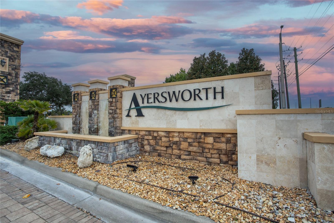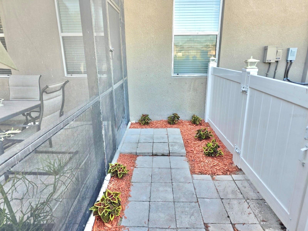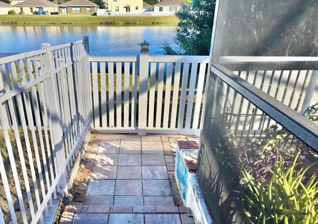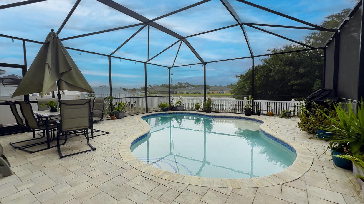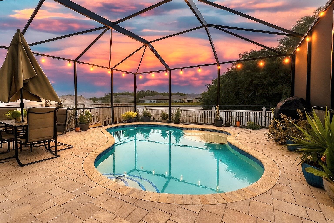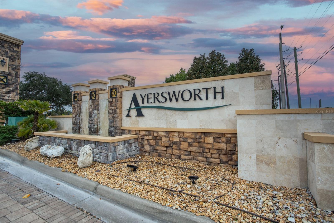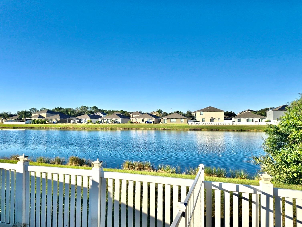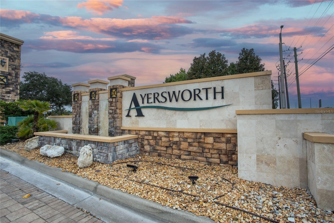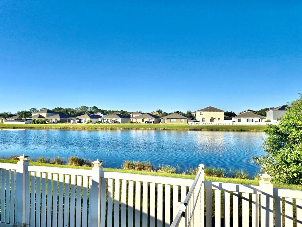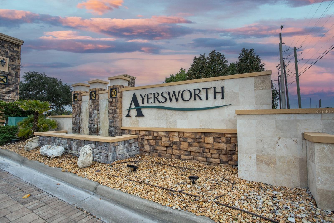10924 Rainbow Pyrite Drive, WIMAUMA, FL 33598
Property Photos
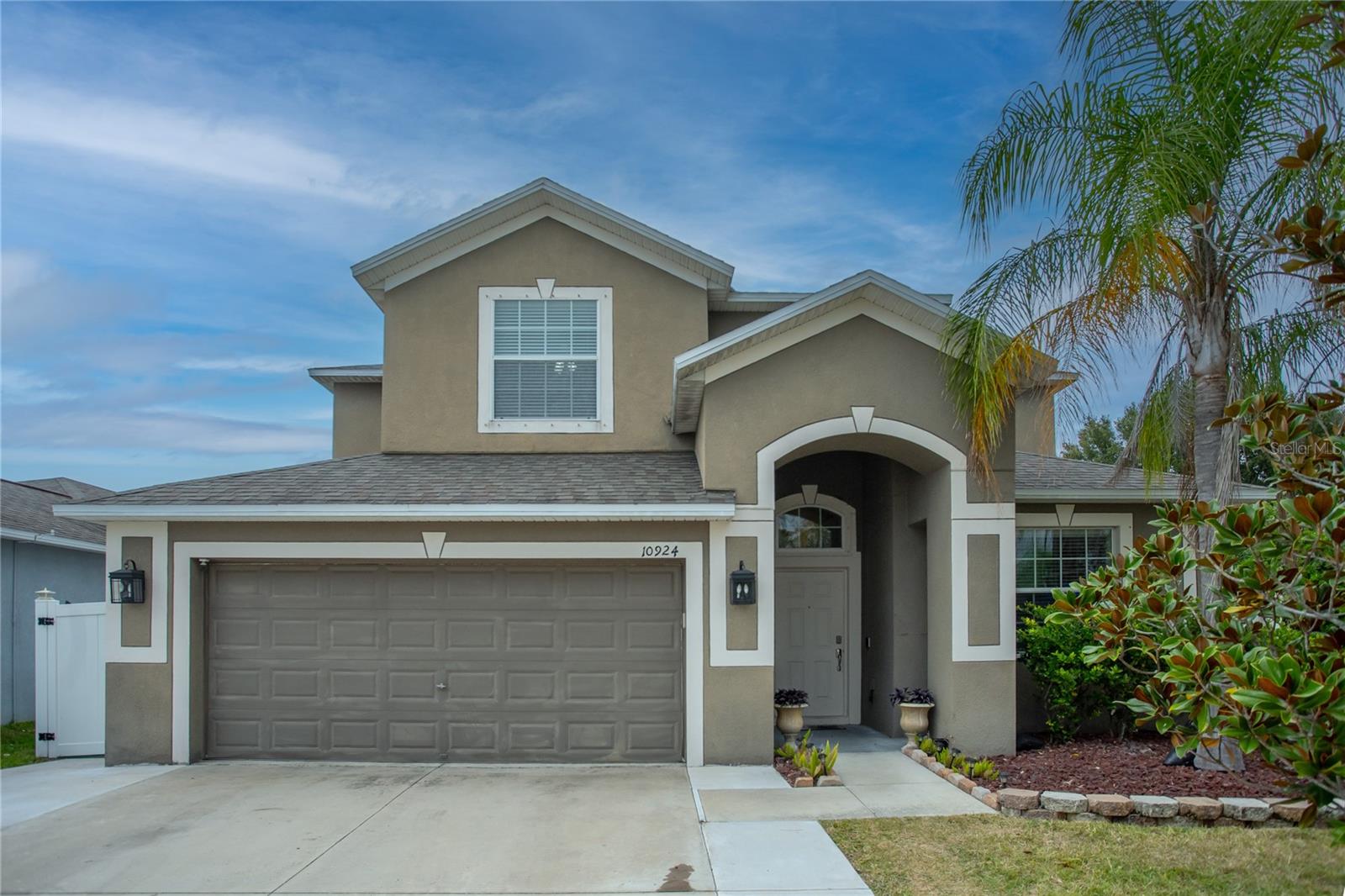
Would you like to sell your home before you purchase this one?
Priced at Only: $545,000
For more Information Call:
Address: 10924 Rainbow Pyrite Drive, WIMAUMA, FL 33598
Property Location and Similar Properties
- MLS#: TB8447734 ( Residential )
- Street Address: 10924 Rainbow Pyrite Drive
- Viewed: 21
- Price: $545,000
- Price sqft: $95
- Waterfront: No
- Year Built: 2015
- Bldg sqft: 5750
- Bedrooms: 6
- Total Baths: 3
- Full Baths: 3
- Garage / Parking Spaces: 2
- Days On Market: 12
- Additional Information
- Geolocation: 27.7644 / -82.3243
- County: HILLSBOROUGH
- City: WIMAUMA
- Zipcode: 33598
- Subdivision: Highland Estates Ph 2a
- Elementary School: Reddick
- Middle School: Shields
- High School: Lennard
- Provided by: AXEN REALTY, LLC
- Contact: Zyon Christante
- 480-399-1218

- DMCA Notice
-
DescriptionWelcome to this Gorgeous 6 bedroom, 3 bathroom, Paradise Pool Home with Lake View nestled alongside a Natural Preserve area. Offering over 3,200 sq ft of living space, this home is perfect for large families or multi generational living. Featuring an extended driveway and 2 Car Garage, with a connected Climate Controlled Bonus Room to use for Fitness, a Workshop, Storage Space, etc. Upon entering, you're greeted by vaulted ceilings and a welcoming living and dining room, flowing seamlessly into the open kitchen and family room. The kitchen features modern cabinetry, stainless steel appliances, a breakfast bar, and plenty of counter space, perfect for entertaining. The home includes a first floor bedroom, ideal for guests or an office. Upstairs, the spacious master suite boasts dual vanities, a glass enclosed shower, and a soaking tub. The additional bedrooms are versatile and filled with natural light. Downstairs, open up the sliding glass doors to the paver patio for a splash in the paradise pool or to fire up the bbq and dine under the stars with the comfort of the screened enclosure. Enjoy the views of the lake and the lush green zone to the east side of the property, which is a permanently preserved area, so you will always enjoy the serenity of Nature. Energy efficiency is a standout feature, thanks to whole house solar panels installed in 2023. Located near top rated schools, parks, and local amenities, this home offers the perfect balance of comfort and convenience. The Ayersworth Glen community offers resort style amenities, including a pool, basketball court, fitness center, playground, bike trails, covered picnic area, and a community clubhouse. Plenty of shopping destinations and brand new restaurants are nearby. Conveniently located within easy driving distance to downtown Tampa, St. Petersburg, Tampa International Airport, MacDill Air Force Base, I 75, the Lee Roy Selmon Expressway, and Sarasota. This is a RARE OPPORTUNITY to own The Gem of Ayersworth Glen, so Schedule your private showing today! ****Seller Paid 2 1 Rate Buydown with accepted offer.*** Your rate will be about 2% lower in Year 1 and 1% lower in Year 2 so your monthly payment drops hundreds while you settle in. Examples (P&I only): Conventional (20% down, 740): save $550/mo in Year 1. FHA (3.5% down, 740): save $630/mo in Year 1. Examples only. Taxes/insurance/HOA + any PMI/MIP extra. Subject to lender approval & concession caps.
Payment Calculator
- Principal & Interest -
- Property Tax $
- Home Insurance $
- HOA Fees $
- Monthly -
For a Fast & FREE Mortgage Pre-Approval Apply Now
Apply Now
 Apply Now
Apply NowFeatures
Building and Construction
- Builder Name: Lennar
- Covered Spaces: 0.00
- Exterior Features: Hurricane Shutters, Sidewalk, Sliding Doors
- Fencing: Vinyl
- Flooring: Carpet, Ceramic Tile
- Living Area: 3314.00
- Roof: Shingle
Property Information
- Property Condition: Completed
Land Information
- Lot Features: Conservation Area, Landscaped, Sidewalk, Paved
School Information
- High School: Lennard-HB
- Middle School: Shields-HB
- School Elementary: Reddick Elementary School
Garage and Parking
- Garage Spaces: 2.00
- Open Parking Spaces: 0.00
- Parking Features: Driveway, Garage Door Opener, Tandem
Eco-Communities
- Pool Features: In Ground, Screen Enclosure
- Water Source: Public
Utilities
- Carport Spaces: 0.00
- Cooling: Central Air
- Heating: Central, Electric
- Pets Allowed: Yes
- Sewer: Public Sewer
- Utilities: Cable Connected, Electricity Connected, Sewer Connected, Sprinkler Meter
Amenities
- Association Amenities: Clubhouse, Fence Restrictions, Fitness Center, Pool
Finance and Tax Information
- Home Owners Association Fee Includes: Pool, Recreational Facilities
- Home Owners Association Fee: 14.00
- Insurance Expense: 0.00
- Net Operating Income: 0.00
- Other Expense: 0.00
- Tax Year: 2025
Other Features
- Appliances: Dishwasher, Disposal, Dryer, Microwave, Range, Refrigerator, Washer, Water Softener
- Association Name: Arkham Services
- Association Phone: (813)-382-7355
- Country: US
- Furnished: Unfurnished
- Interior Features: Ceiling Fans(s), High Ceilings, Open Floorplan, Solid Wood Cabinets, Stone Counters, Thermostat, Walk-In Closet(s)
- Legal Description: HIGHLAND ESTATES PHASE 2A LOT 25 BLOCK 7
- Levels: Two
- Area Major: 33598 - Wimauma
- Occupant Type: Owner
- Parcel Number: U-20-31-20-9XZ-000007-00025.0
- Style: Florida
- View: Trees/Woods, Water
- Views: 21
- Zoning Code: PD
Nearby Subdivisions
Ayersworth Glen
Ayersworth Glen Ph 3a
Ayersworth Glen Ph 3b
Ayersworth Glen Ph 3c
Ayersworth Glen Ph 4
Ayersworth Glen Ph 5
Balm Grv West
Berry Bay
Berry Bay Estates
Berry Bay Sub
Berry Bay Subdivision Village
Creek Preserve
Creek Preserve Ph 1 6 7 8
Creek Preserve Ph 1 68
Creek Preserve Ph 2 3 4
Creek Preserve Ph 24
Creek Preserve Ph 5
Cypress Ridge Ranch
Dg Farms Ph 1b
Dg Farms Ph 2b
Dg Farms Ph 3a
Dg Farms Ph 4a
Dg Farms Ph 4b
Dg Farms Ph 5a
Dg Farms Ph 6a
Dg Farms Ph 7b
Forest Brooke Active Adult
Forest Brooke Active Adult 2nd
Forest Brooke Active Adult Ext
Forest Brooke Active Adult Ph
Forest Brooke Active Adult Phs
Forest Brooke Ph 1a
Forest Brooke Ph 2a
Forest Brooke Ph 2b 2c
Forest Brooke Ph 3a
Forest Brooke Ph 4a
Forest Brooke Ph 4b
Forest Brooke Ph 4b Southshore
Forest Brooke Phase 4a
Forest Brooke Phase 4b
Harrell Estates
Hidden Creek At West Lake
Highland Estates
Highland Estates Ph 2a
Highland Estates Ph 2b
Medley At Southshore Bay
Not Applicable
Regal Twin Villas Ph 1
Riverranch Preserve
Riverranch Preserve Ph 3
Sereno
Sereno Ph 8a
Seth Country Tracts
Southshore Bay Active Adult
Southshore Bay - Active Adult
Southshore Bay Forest Brooke A
Stoneridge At Ayersworth
Sundance
Sundance Unit 5
Sunshine Village Ph 1a-1/1
Sunshine Village Ph 1a11
Sunshine Village Ph 2
Sunshine Village Ph 3a
Sunshine Village Ph 3a 4
Sunshine Village Ph 3a & 4
Sunshine Village Ph 3b
Unplatted
Valencia Del Sol
Valencia Del Sol Ph 1
Valencia Del Sol Ph 2
Valencia Del Sol Ph 3b
Valencia Del Sol Ph 3c
Valencia Lakes
Valencia Lakes Ph 1
Valencia Lakes Ph 2
Valencia Lakes Phase 1
Valencia Lakes Tr C
Valencia Lakes Tr D Ph 1
Valencia Lakes Tr H Ph 1
Valencia Lakes Tr I
Valencia Lakes Tr J Ph 1
Valencia Lakes Tr J Ph 2
Valencia Lakes Tr K
Valencia Lakes Tr M
Valencia Lakes Tr Mm Ph
Valencia Lakes Tr O
Valencia Lakes Tr P
Vista Palms
Willow Shores
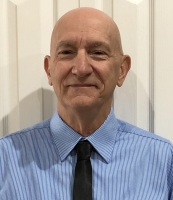
- Richard Rovinsky, REALTOR ®
- Tropic Shores Realty
- Mobile: 843.870.0037
- Office: 352.515.0726
- rovinskyrichard@yahoo.com



