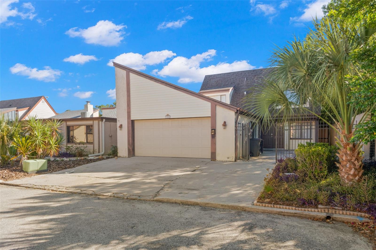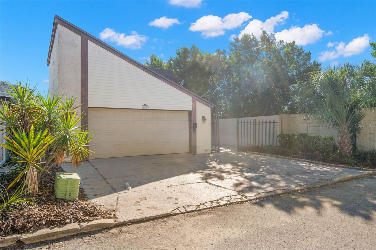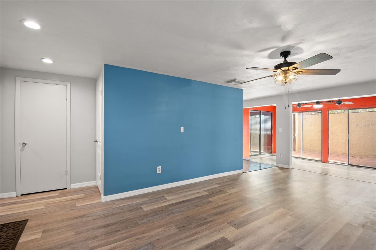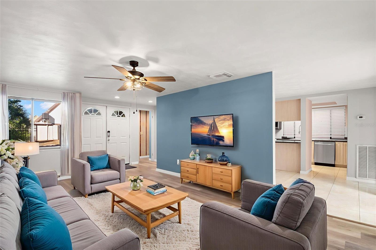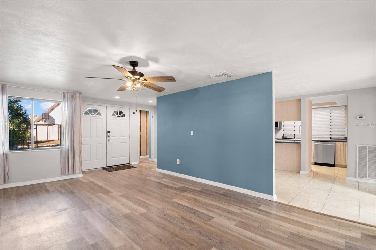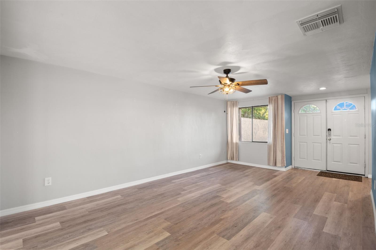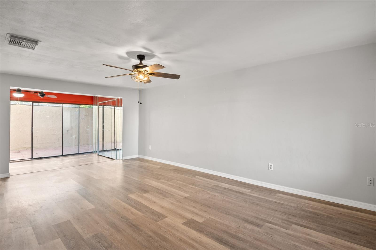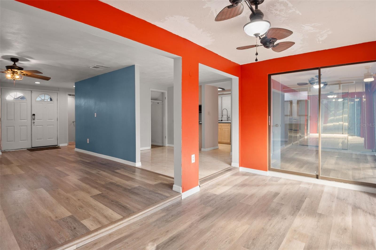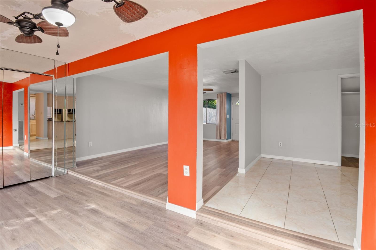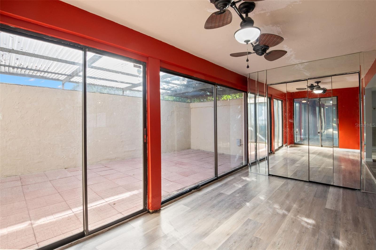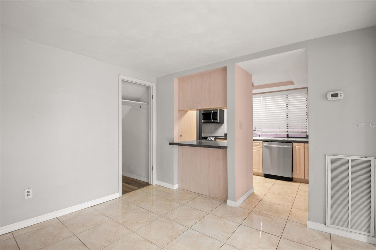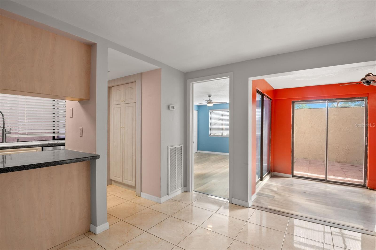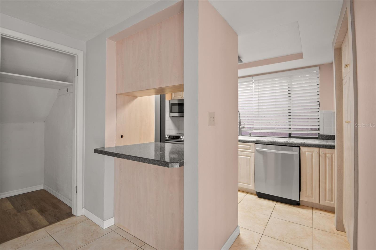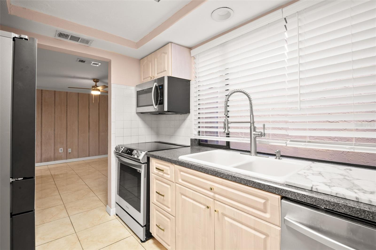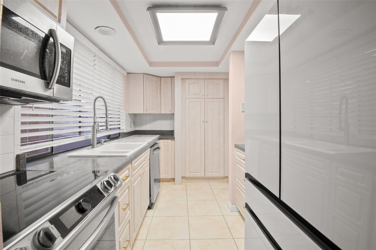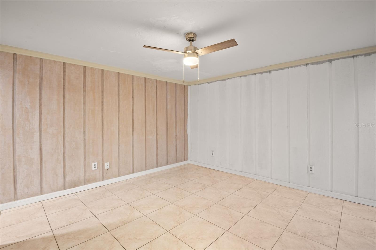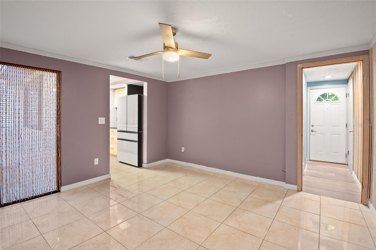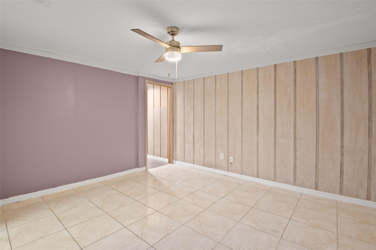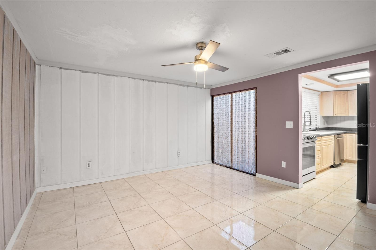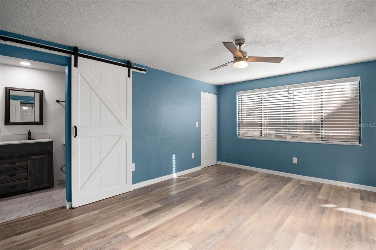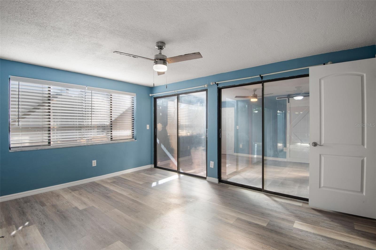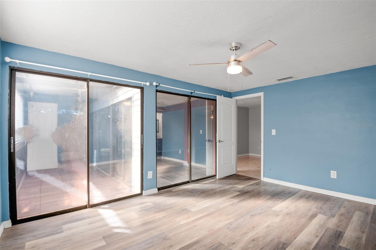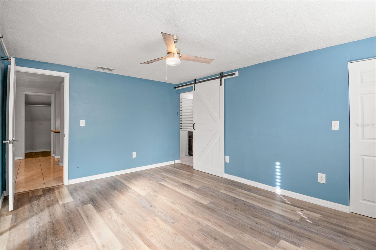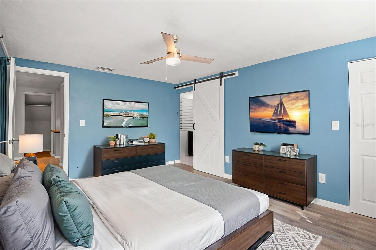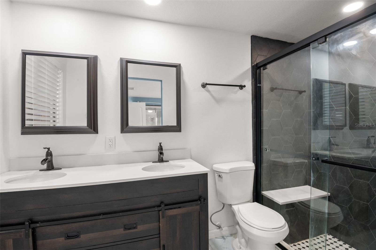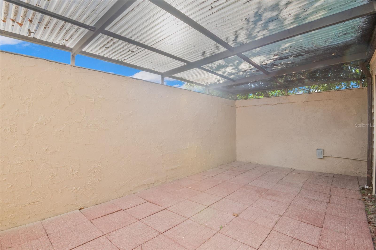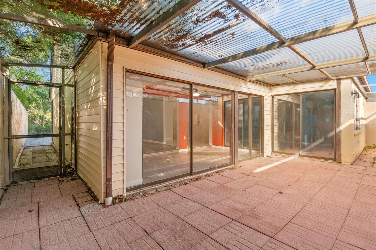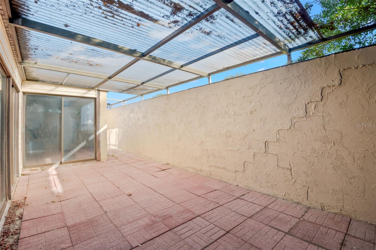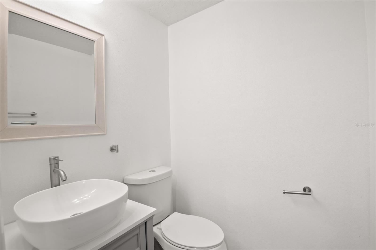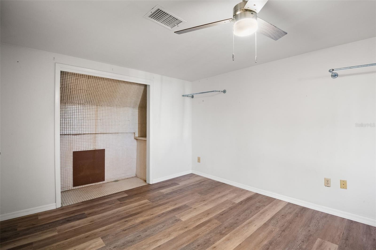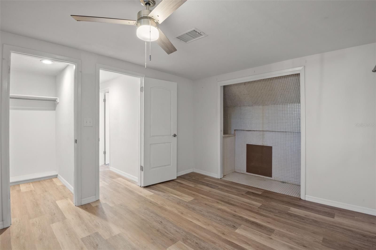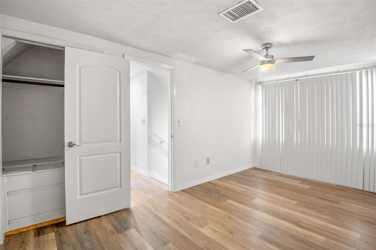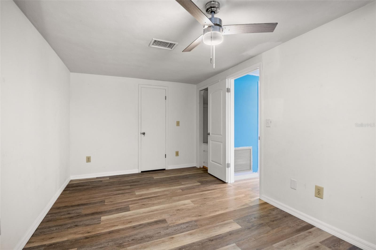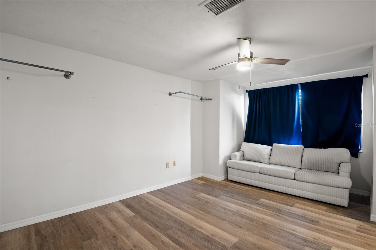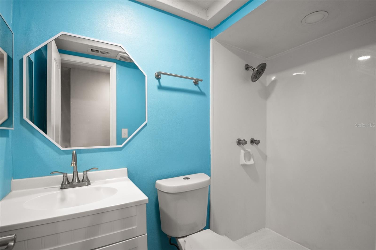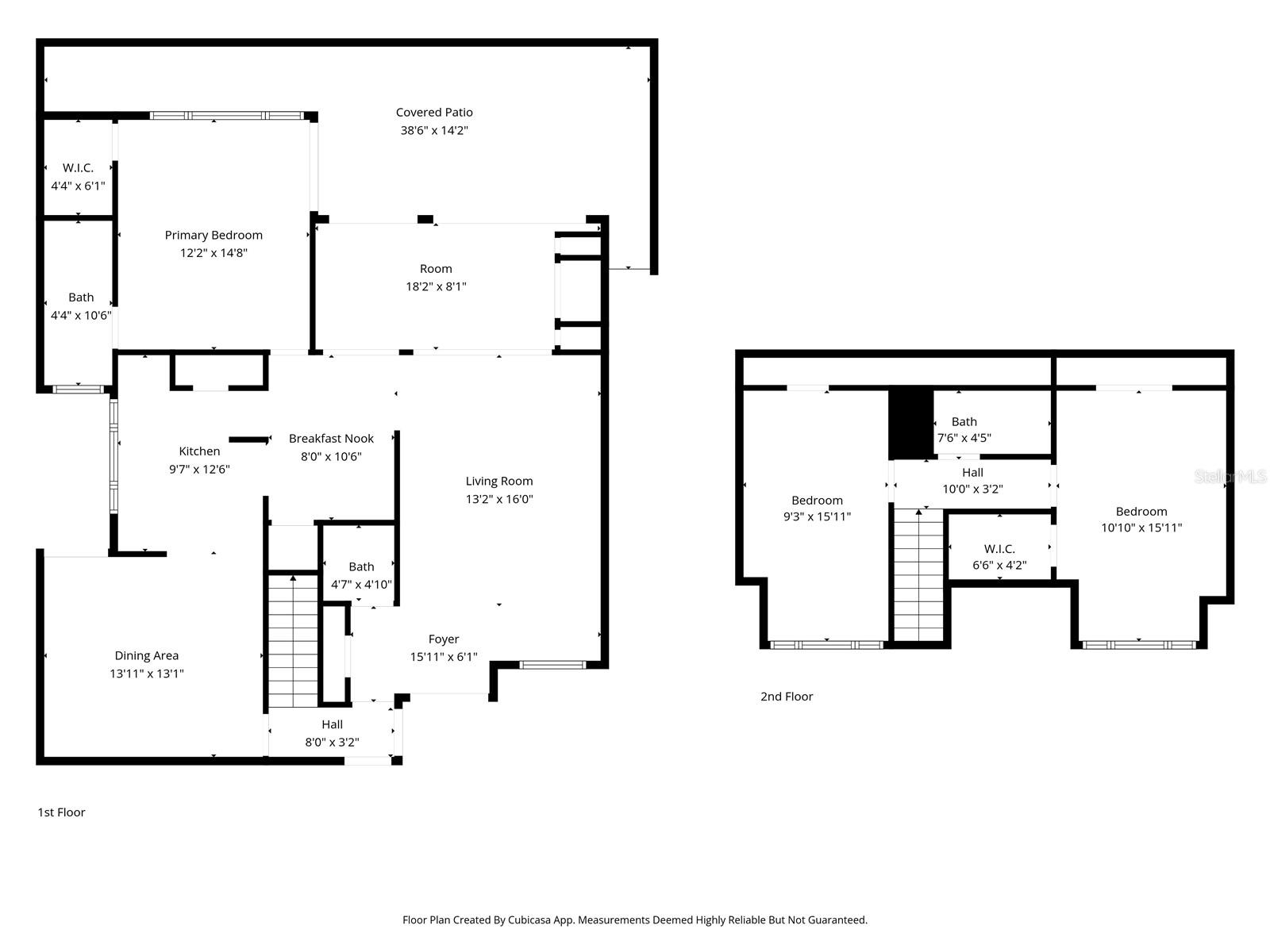7500 Rocky Point Drive, HUDSON, FL 34667
Property Photos
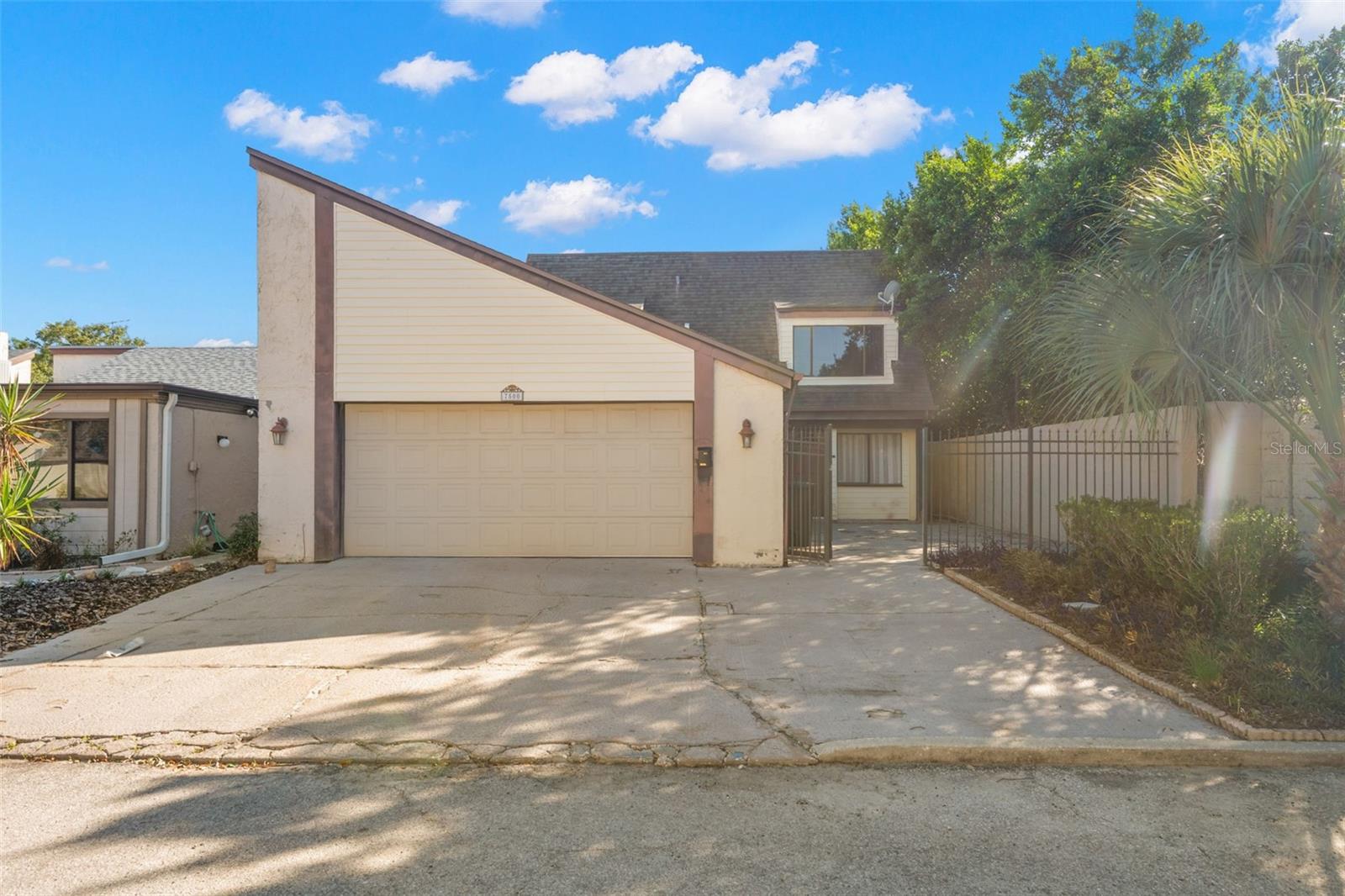
Would you like to sell your home before you purchase this one?
Priced at Only: $264,999
For more Information Call:
Address: 7500 Rocky Point Drive, HUDSON, FL 34667
Property Location and Similar Properties
- MLS#: TB8448013 ( Residential )
- Street Address: 7500 Rocky Point Drive
- Viewed: 36
- Price: $264,999
- Price sqft: $109
- Waterfront: No
- Year Built: 1975
- Bldg sqft: 2440
- Bedrooms: 3
- Total Baths: 3
- Full Baths: 2
- 1/2 Baths: 1
- Days On Market: 11
- Additional Information
- Geolocation: 28.3407 / -82.6908
- County: PASCO
- City: HUDSON
- Zipcode: 34667
- Subdivision: Beacon Woods Village
- Elementary School: Gulf land
- Middle School: Hudson
- High School: Fivay

- DMCA Notice
-
DescriptionWelcome to a beautifully designed Mediterranean style two story patio home nestled at the end of a quiet cul de sac in the desirable Beacon Woods Village community of Hudson. With approximately 1,876 square feet of living space, this 3 bed, 2 bath residence features a spacious 2 car garage, trailer/boat parking capacity, and an expanded driveway for additional vehicles. A gated wrought iron front courtyard creates an inviting sense of privacy as you approach the double door entry. Inside, the open floorplan is filled with natural light from multiple glass doors and large windows that connect the living areas with the outdoors. The main level includes a full sized primary suite with its own bathroom and walk in closet, offering convenient one level living. Upstairs, two generously sized bedrooms and a full bathroom form a separate upper level wing ideal for guests or additional living space. Outdoor living is a highlight here: three sets of sliding doors lead to a screened paver patio, and both front and rear courtyards provide beautifully enclosed spaces perfect for dining, relaxing, or entertaining. The home sits on a low maintenance corner lot in a quiet cul de sac and enjoys access to community amenities including a clubhouse, pool, tennis courts, basketball courts, and nearby public golf. Combining privacy, space, and an adaptable layout, this Hudson home offers excellent comfort and lifestyle appeal in the 34667 area. Property is being sold AS IS with right to inspect. It is the buyers and buyers agent responsibility to verify all room measurements, utilities info, lot size, schools zoning, building addition permits, building materials, along with all property information in this listing. All room measurements and dimensions are estimates.
Payment Calculator
- Principal & Interest -
- Property Tax $
- Home Insurance $
- HOA Fees $
- Monthly -
For a Fast & FREE Mortgage Pre-Approval Apply Now
Apply Now
 Apply Now
Apply NowFeatures
Building and Construction
- Covered Spaces: 0.00
- Exterior Features: Sliding Doors
- Fencing: Fenced, Masonry
- Flooring: Carpet, Ceramic Tile
- Living Area: 1876.00
- Roof: Shingle
Land Information
- Lot Features: Corner Lot, Cul-De-Sac, In County, Street Dead-End, Paved
School Information
- High School: Fivay High-PO
- Middle School: Hudson Middle-PO
- School Elementary: Gulf Highland Elementary
Garage and Parking
- Garage Spaces: 2.00
- Open Parking Spaces: 0.00
- Parking Features: Boat, Driveway, Garage Door Opener, Guest, On Street, Oversized, Parking Pad
Eco-Communities
- Water Source: Public
Utilities
- Carport Spaces: 0.00
- Cooling: Central Air
- Heating: Central, Electric
- Pets Allowed: Breed Restrictions, Yes
- Sewer: Public Sewer
- Utilities: Cable Available, Electricity Connected, Public, Sewer Connected, Water Connected
Amenities
- Association Amenities: Basketball Court, Clubhouse, Fitness Center, Playground, Pool, Tennis Court(s)
Finance and Tax Information
- Home Owners Association Fee Includes: Pool
- Home Owners Association Fee: 340.00
- Insurance Expense: 0.00
- Net Operating Income: 0.00
- Other Expense: 0.00
- Tax Year: 2024
Other Features
- Appliances: Dishwasher, Disposal, Dryer, Electric Water Heater, Microwave, Range, Refrigerator, Washer
- Association Name: Unknown
- Association Phone: 727-863-1267
- Country: US
- Interior Features: Ceiling Fans(s), Living Room/Dining Room Combo, Primary Bedroom Main Floor, Open Floorplan, Split Bedroom, Walk-In Closet(s)
- Legal Description: BEACON WOODS VILLAGE 6 PB 11 PGS 124-126 LOT 508 OR 4782 PG 609
- Levels: Two
- Area Major: 34667 - Hudson/Bayonet Point/Port Richey
- Occupant Type: Vacant
- Parcel Number: 03-25-16-051K-00000-5080
- Possession: Close Of Escrow
- Views: 36
- Zoning Code: PUD
Similar Properties
Nearby Subdivisions

- Richard Rovinsky, REALTOR ®
- Tropic Shores Realty
- Mobile: 843.870.0037
- Office: 352.515.0726
- rovinskyrichard@yahoo.com



