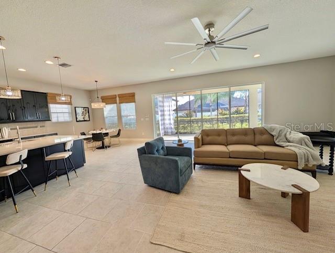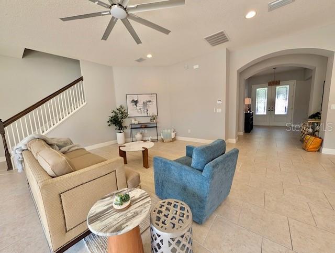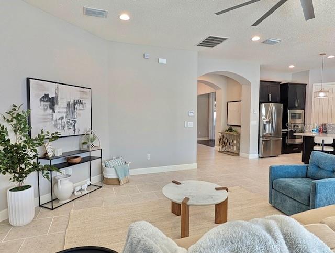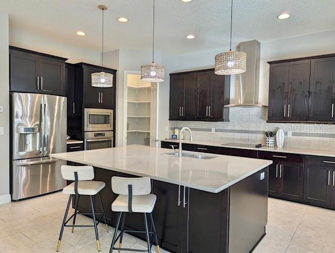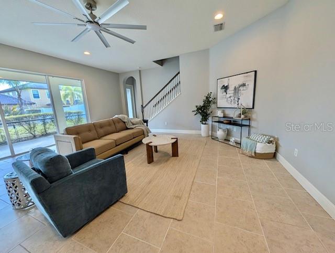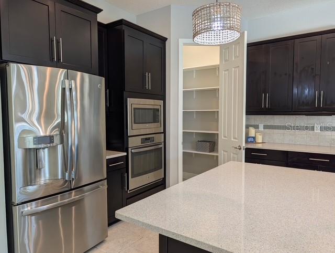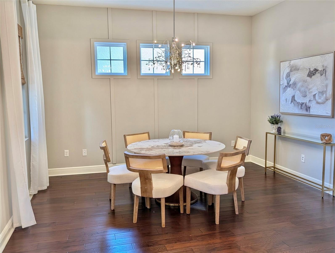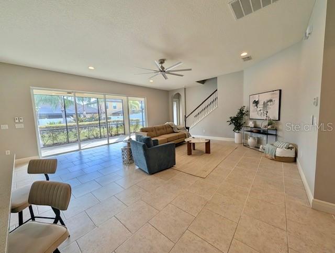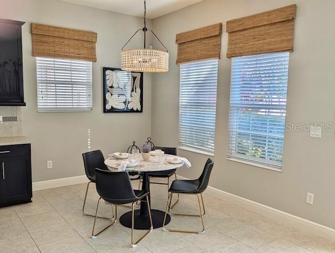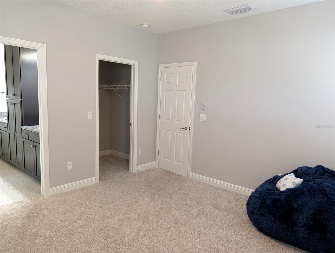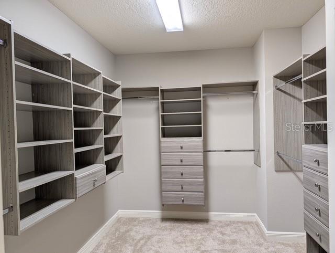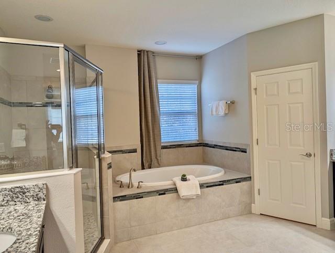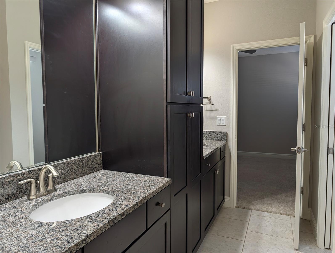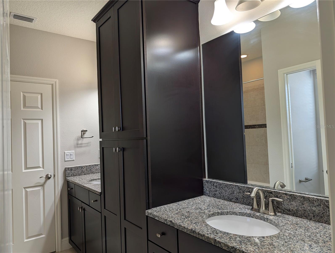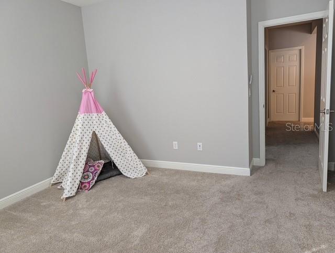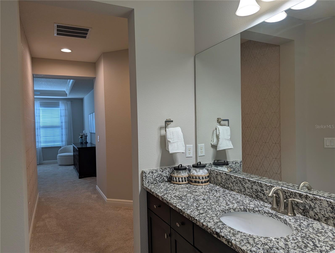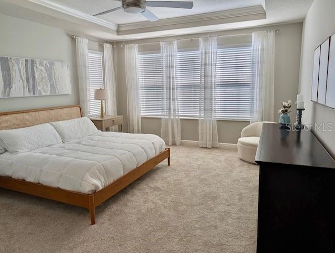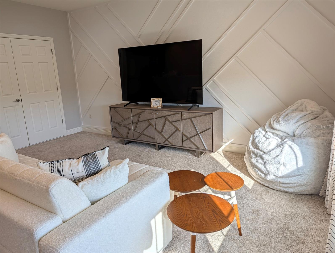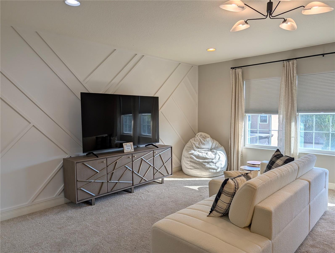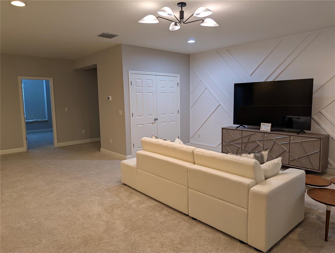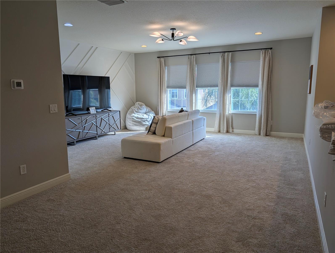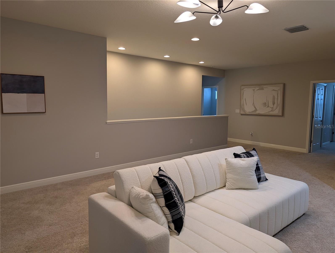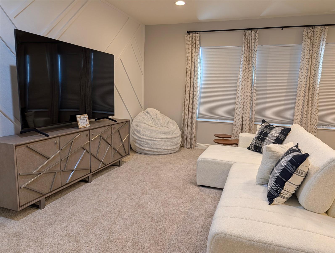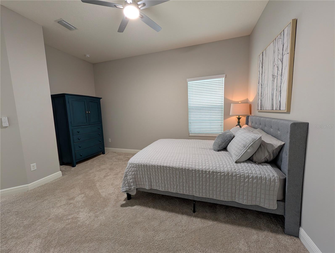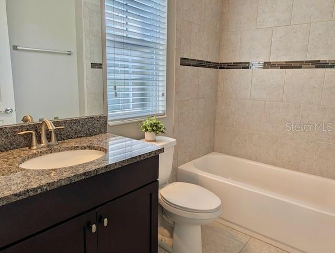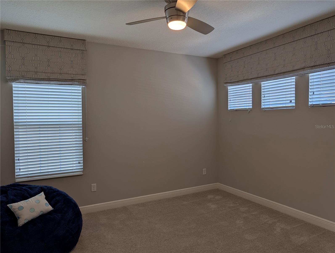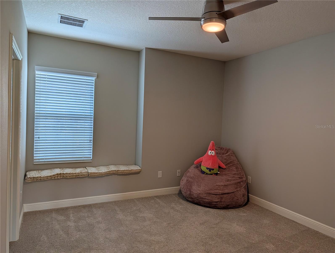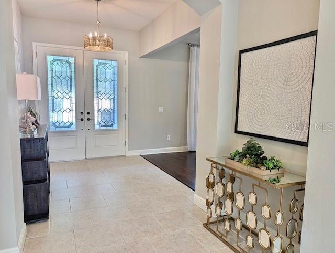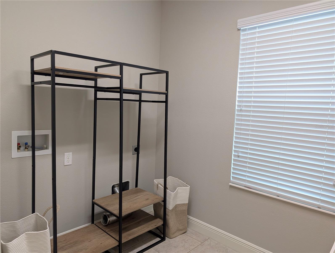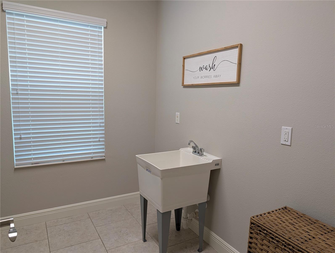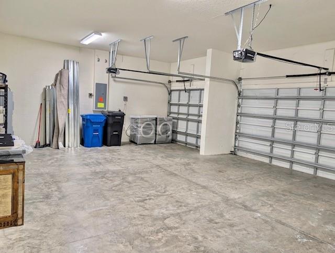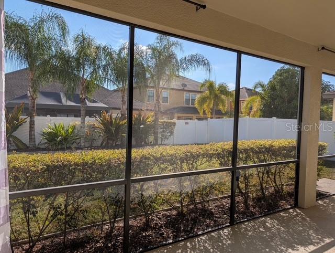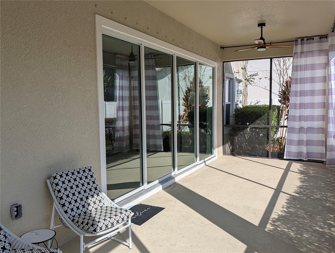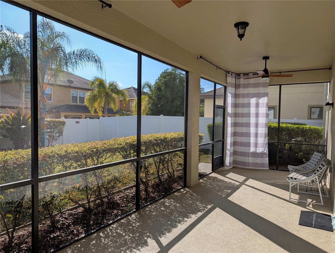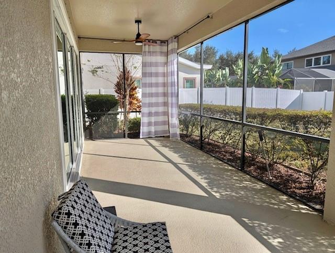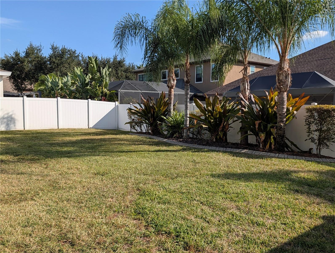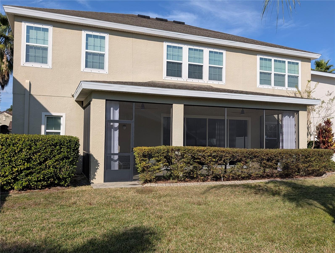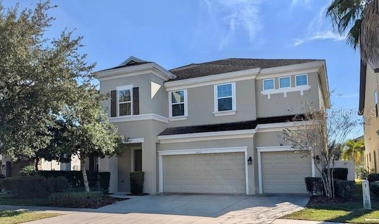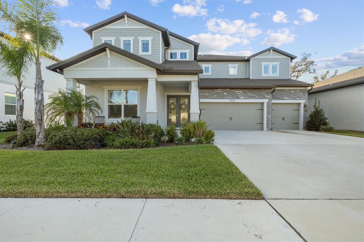10915 Charmwood Drive, RIVERVIEW, FL 33569
Property Photos
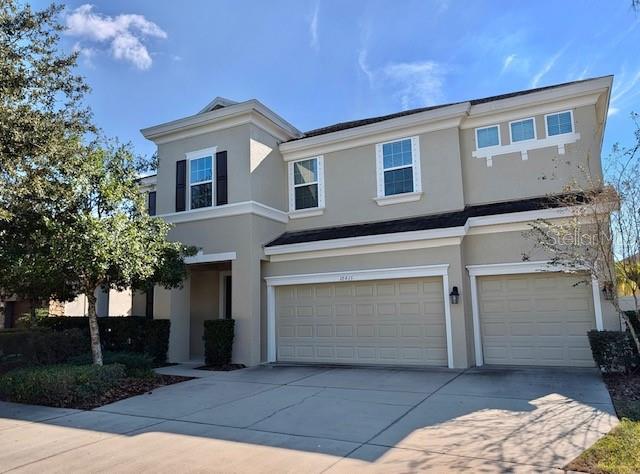
Would you like to sell your home before you purchase this one?
Priced at Only: $699,900
For more Information Call:
Address: 10915 Charmwood Drive, RIVERVIEW, FL 33569
Property Location and Similar Properties
- MLS#: TB8450589 ( Residential )
- Street Address: 10915 Charmwood Drive
- Viewed: 3
- Price: $699,900
- Price sqft: $154
- Waterfront: No
- Year Built: 2015
- Bldg sqft: 4556
- Bedrooms: 5
- Total Baths: 4
- Full Baths: 4
- Garage / Parking Spaces: 3
- Days On Market: 3
- Additional Information
- Geolocation: 27.8419 / -82.3051
- County: HILLSBOROUGH
- City: RIVERVIEW
- Zipcode: 33569
- Subdivision: Manors At Forest Glen
- Elementary School: Boyette Springs
- Middle School: Rodgers
- High School: Riverview
- Provided by: RE/MAX REALTY UNLIMITED
- Contact: Brenda Privette
- 813-684-0016

- DMCA Notice
-
DescriptionGATED LOW HOA NO CDD DESIGNER UPDATES Welcome home to this move in ready, designer updated WestBay Verona in the highly desirable gated community of Forest Glen. This exquisite two story residence features soaring ceilings (10 downstairs, 9 upstairs), a flexible floor plan, and upgraded finishes throughout. Offering 5 bedrooms (all with walk in closets) and 4 full bathrooms, this home provides plenty of space for everyone. The main floor includes a formal dining room/flex office, a spacious living room pre wired for surround sound, a cozy breakfast nook, and a chefs kitchen with a large island, walk in pantry, granite countertops, stainless steel appliances, and wood cabinetry with crown molding. Upstairs youll find a generous bonus room and a convenient 2nd floor laundry room. The luxurious primary suite retreat has its own private entrance, a spa like bathroom with separate his and hers vanities, a garden tub, upgraded tile shower, private water closet, and an oversized walk in closet with a custom organization system. Step outside to the large screened patio overlooking a fully fenced backyard with professional landscapingideal for relaxing or entertaining. Additional highlights include a security system, upgraded lighting, high end ceiling fans throughout, fresh interior and exterior paint, new carpet, and an expansive 3 car garage. Located just minutes from I 75, the Crosstown Expressway, shopping, dining, and nearby schools, this home combines style, comfort, and conveniencewith LOW HOA fees and NO CDD.
Payment Calculator
- Principal & Interest -
- Property Tax $
- Home Insurance $
- HOA Fees $
- Monthly -
For a Fast & FREE Mortgage Pre-Approval Apply Now
Apply Now
 Apply Now
Apply NowFeatures
Building and Construction
- Covered Spaces: 0.00
- Exterior Features: Sidewalk
- Fencing: Vinyl
- Flooring: Carpet, Ceramic Tile, Tile, Wood
- Living Area: 3497.00
- Roof: Shingle
Property Information
- Property Condition: Completed
Land Information
- Lot Features: In County, Landscaped, Paved
School Information
- High School: Riverview-HB
- Middle School: Rodgers-HB
- School Elementary: Boyette Springs-HB
Garage and Parking
- Garage Spaces: 3.00
- Open Parking Spaces: 0.00
Eco-Communities
- Water Source: Public
Utilities
- Carport Spaces: 0.00
- Cooling: Central Air
- Heating: Central
- Pets Allowed: Yes
- Sewer: Public Sewer
- Utilities: Electricity Connected, Sewer Connected, Water Connected
Amenities
- Association Amenities: Fence Restrictions, Park
Finance and Tax Information
- Home Owners Association Fee: 412.00
- Insurance Expense: 0.00
- Net Operating Income: 0.00
- Other Expense: 0.00
- Tax Year: 2025
Other Features
- Appliances: Dishwasher, Electric Water Heater, Microwave, Range, Refrigerator
- Association Name: Krista Richey
- Association Phone: (813) 381-5435
- Country: US
- Furnished: Unfurnished
- Interior Features: Cathedral Ceiling(s), Ceiling Fans(s), Crown Molding, High Ceilings, Walk-In Closet(s)
- Legal Description: MANORS AT FOREST GLEN LOT 3 BLOCK F
- Levels: Two
- Area Major: 33569 - Riverview
- Occupant Type: Vacant
- Parcel Number: U-28-30-20-9T1-F00000-00003.0
- Possession: Close Of Escrow
- Zoning Code: PD
Similar Properties
Nearby Subdivisions
Aberdeen Creek
Bell Creek Landing
Boyette Creek Ph 1
Boyette Creek Ph 2
Boyette Farms Ph 1
Boyette Fields
Boyette Park Ph 1a 1b 1d
Boyette Spgs
Boyette Spgs Sec A
Boyette Spgs Sec A Un 1
Boyette Spgs Sec A Un 4
Boyette Springs
Camellia Estates
Creek View
Cristina Ph I
D0l Bell Creek Landing
Echo Park
Enclave At Boyette
Estuary Ph 1 4
Estuary Ph 2
Estuary Ph 5
Hammock Crest
Hawks Fern Ph 2
Lake St Charles
Lakeside Tr A1
Lakeside Tr B
Manors At Forest Glen
Moss Creek Sub
Moss Landing
Moss Landing Ph 1
Paddock Oaks
Peninsula At Rhodine Lake
Peninsula/rhodine Lk
Peninsularhodine Lk
Peru Sub
Preserve At Riverview
Rice Creek Estates
Rice Creek Estates Unit Two
Ridgewood
Rivercrest Lakes
Rivercrest Ph 02
Rivercrest Ph 02 Prcl N
Rivercrest Ph 1a
Rivercrest Ph 1b1
Rivercrest Ph 1b4
Rivercrest Ph 2 Prcl K An
Rivercrest Ph 2 Prcl N
Rivercrest Ph 2 Prcl O An
Rivercrest Ph 2b1
Rivercrest Ph 2b22c
Riverglen
Riverglen Riverwatch Gated Se
Riverview Area S Of The River
Rodney Johnsons Riverview Hig
Shadow Run
Shadow Run Unit No 1
South Fork
Starling Oaks
Stoner Woods Sub
Unplatted
Waterford On The Alafia

- Richard Rovinsky, REALTOR ®
- Tropic Shores Realty
- Mobile: 843.870.0037
- Office: 352.515.0726
- rovinskyrichard@yahoo.com



