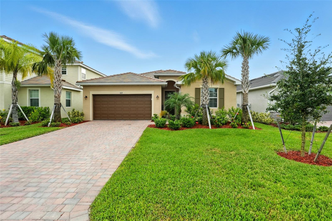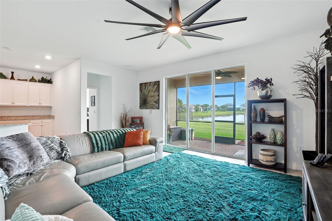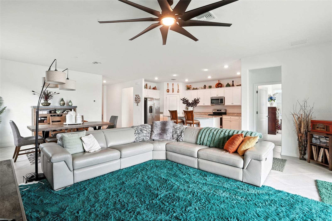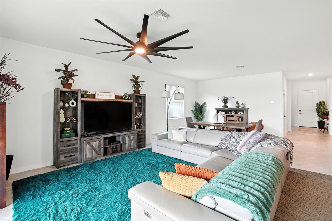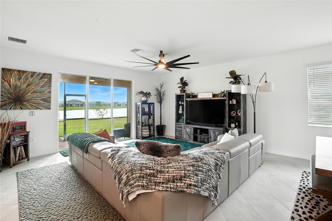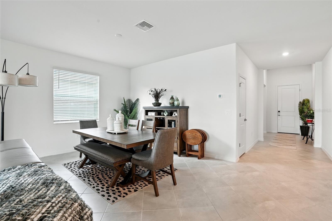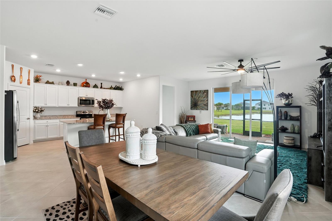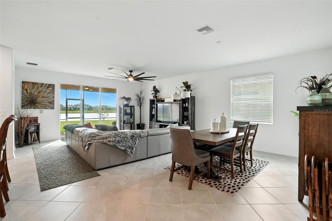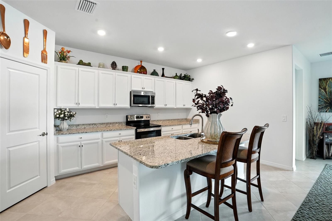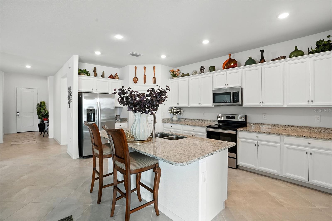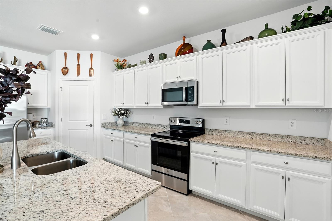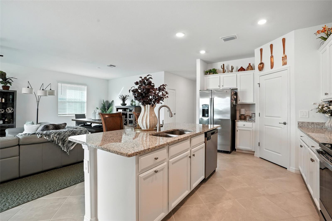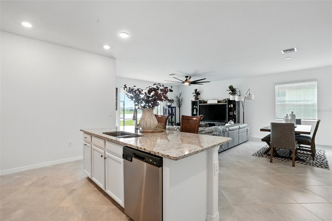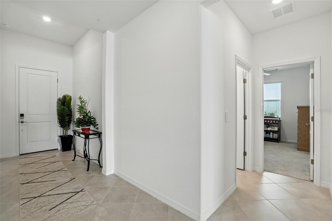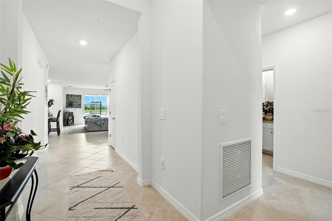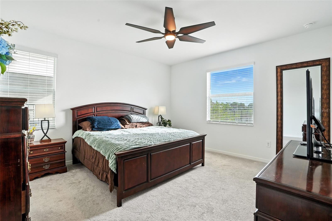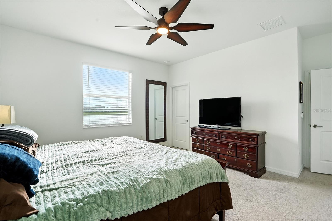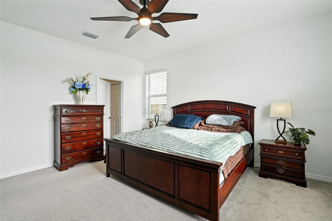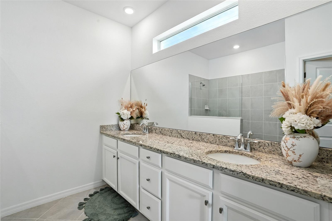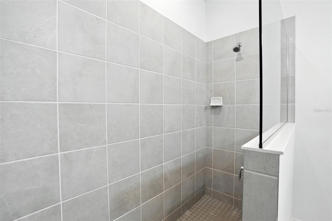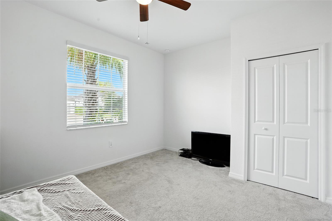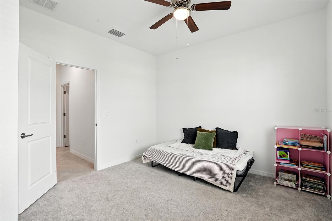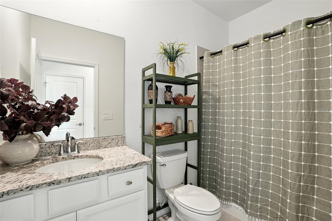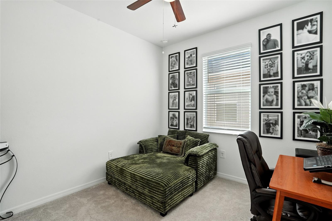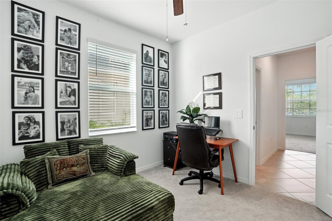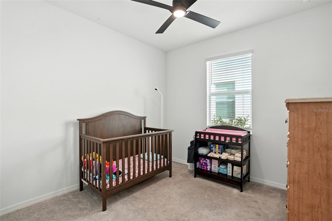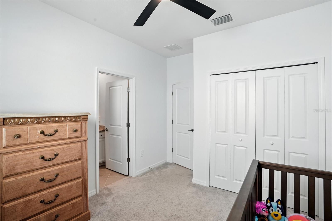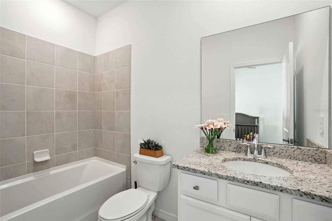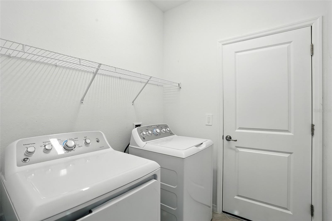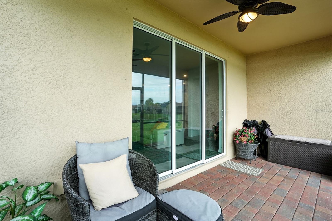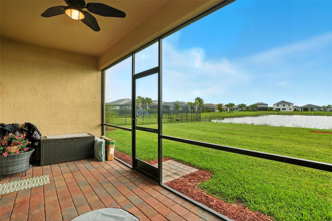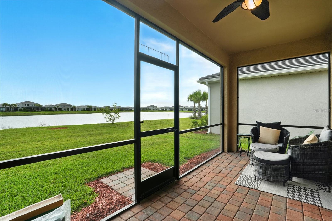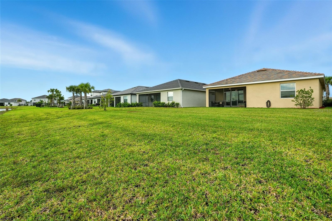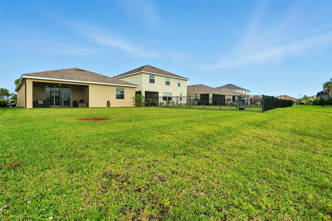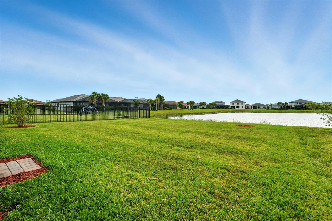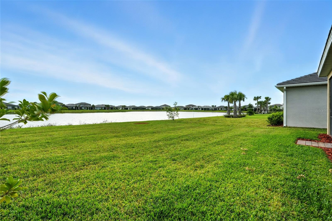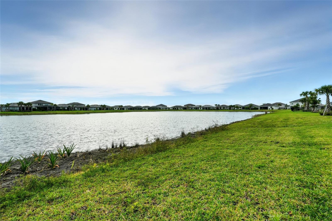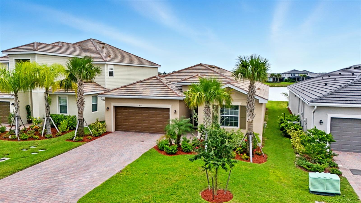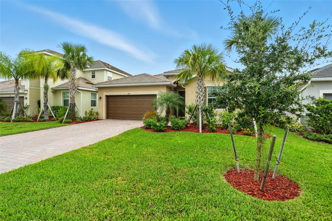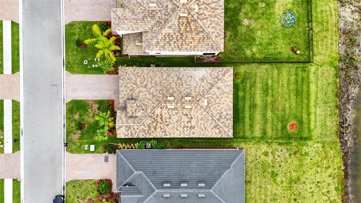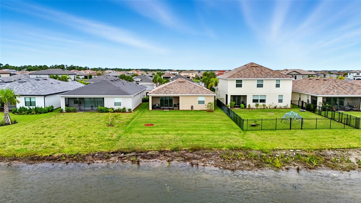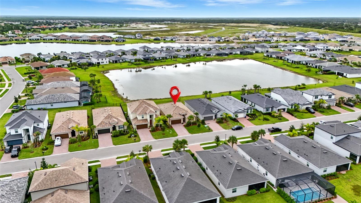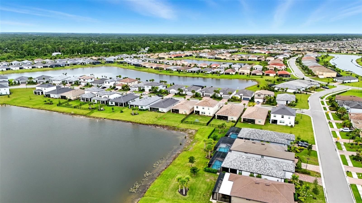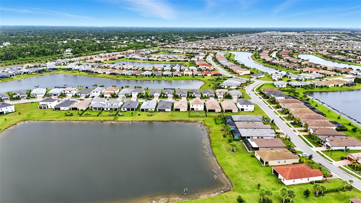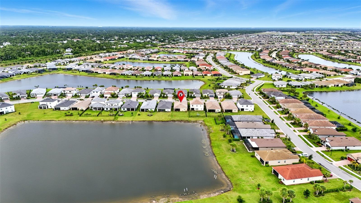3618 Wild Sage Way, ALVA, FL 33920
Property Photos

Would you like to sell your home before you purchase this one?
Priced at Only: $378,700
For more Information Call:
Address: 3618 Wild Sage Way, ALVA, FL 33920
Property Location and Similar Properties
- MLS#: C7515986 ( Residential )
- Street Address: 3618 Wild Sage Way
- Viewed: 8
- Price: $378,700
- Price sqft: $154
- Waterfront: Yes
- Wateraccess: Yes
- Waterfront Type: Lake Front,Pond
- Year Built: 2023
- Bldg sqft: 2452
- Bedrooms: 4
- Total Baths: 3
- Full Baths: 3
- Garage / Parking Spaces: 2
- Days On Market: 6
- Additional Information
- Geolocation: 26.6897 / -81.6884
- County: LEE
- City: ALVA
- Zipcode: 33920
- Subdivision: Hampton Lksriver Hall South
- Provided by: JOHN R WOOD PROPERTIES

- DMCA Notice
-
DescriptionFLOOD ZONE "X"!! Discover unparalleled modern living in this exquisite 2023 built Trevi floor plan, nestled within the gated Hampton Lakes at River Hall community. This stunning 4 bedroom, 3 bathroom single story home spans 2,032 sq ft and boasts breathtaking water views from its premium lakefront lot, offering serene sunrise vistas. The open concept design seamlessly blends the gourmet kitchen, dining, and great room, creating a bright and airy ambiance enhanced by large sliding glass doors and expansive windows. Upgrades abound, including porcelain tile flooring, white shaker style cabinetry, and stainless steel appliances. The lavish owners suite features an elegant ensuite bathroom and a spacious walk in closet, while one of the three additional bedrooms includes a full ensuite bathroom, providing versatile living options for guests or family. Step outside to the expansive covered and screened lanai, perfect for enjoying outdoor moments amidst custom landscaping and tranquil lake views. Hampton Lakes offers a resort style lifestyle with access to a 14,000 sq ft clubhouse, lagoon style pool, state of the art fitness center, tennis, pickleball, and bocce ball courts. Move in ready and competitively priced, this home is an exceptional opportunity for families, professionals, or anyone seeking luxury and community in Southwest Florida.
Payment Calculator
- Principal & Interest -
- Property Tax $
- Home Insurance $
- HOA Fees $
- Monthly -
For a Fast & FREE Mortgage Pre-Approval Apply Now
Apply Now
 Apply Now
Apply NowFeatures
Building and Construction
- Covered Spaces: 0.00
- Flooring: Carpet, Tile
- Living Area: 2032.00
- Roof: Tile
Property Information
- Property Condition: Completed
Land Information
- Lot Features: Landscaped, Paved
Garage and Parking
- Garage Spaces: 2.00
- Open Parking Spaces: 0.00
Eco-Communities
- Water Source: Public
Utilities
- Carport Spaces: 0.00
- Cooling: Central Air
- Heating: Central, Electric
- Pets Allowed: Yes
- Sewer: Public Sewer
- Utilities: Public
Amenities
- Association Amenities: Cable TV, Gated, Playground, Pool, Recreation Facilities, Security, Spa/Hot Tub, Tennis Court(s)
Finance and Tax Information
- Home Owners Association Fee Includes: Cable TV, Insurance, Internet, Management, Recreational Facilities, Security
- Home Owners Association Fee: 250.00
- Insurance Expense: 0.00
- Net Operating Income: 0.00
- Other Expense: 0.00
- Tax Year: 2024
Other Features
- Appliances: Dishwasher, Dryer, Range, Refrigerator, Washer
- Association Name: Real Manage/Vania Peal
- Association Phone: 239-237-2952
- Country: US
- Furnished: Unfurnished
- Interior Features: Ceiling Fans(s), Eat-in Kitchen, Living Room/Dining Room Combo, Open Floorplan, Walk-In Closet(s), Window Treatments
- Legal Description: HAMPTON LAKES AT RIVER HALL SO
- Levels: One
- Area Major: 33920 - Alva
- Occupant Type: Owner
- Parcel Number: 35-43-26-L4-08000.2400
- Possession: Close Of Escrow
- Style: Traditional
- View: Water
- Zoning Code: RPD
Similar Properties
Nearby Subdivisions
Acreage & Unrec
Alva
Ashton Oaks
Bari Subdivision
Caloosa Preserve
Cascades
Cascades At River Hall
Cascadesriver Hall Ph 1b
Charleston Park
Country Club
Duke Hwy
Dun Rovn Village
Hampton Lakes
Hampton Lks/river Hall Ph 01
Hampton Lks/river Hall South
Hampton Lksriver Hall Ph 01
Hampton Lksriver Hall South
Hickey Creekside
Idalia Annex
Lehigh Acres
Mcclintick M E Nella Loraine
None
North River Estates
Not Applicable
Oak Park Village Co-op Inc
River Hall Country Club Ph 2
River Oaks
Riverwind Cove
Riverwind Cove Ph 02
Serengeti
Stevens A M Subd
Terrawalk
Villa River Estates
Wheelers Sub
Wheelers Subd

- Richard Rovinsky, REALTOR ®
- Tropic Shores Realty
- Mobile: 843.870.0037
- Office: 352.515.0726
- rovinskyrichard@yahoo.com



